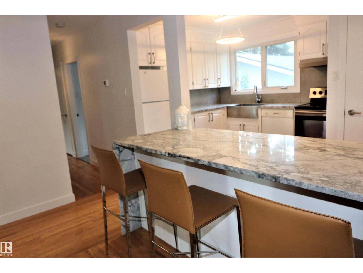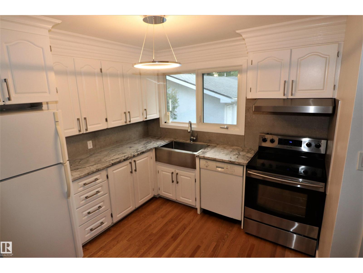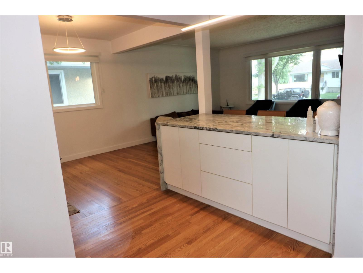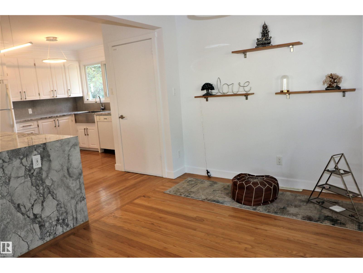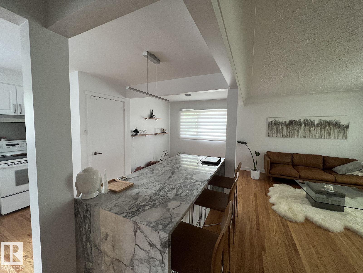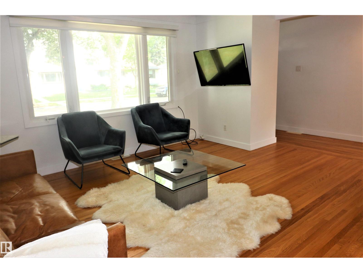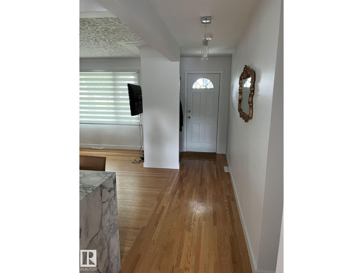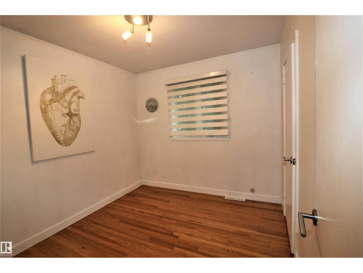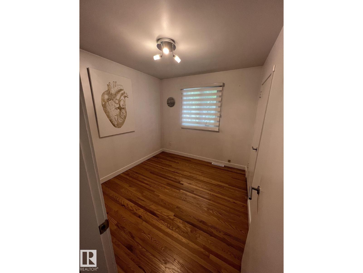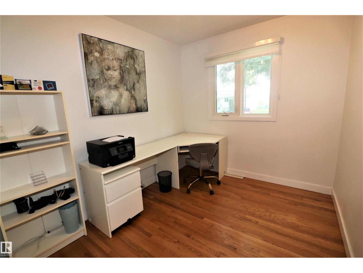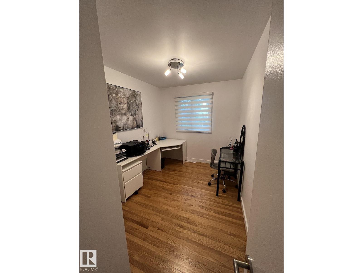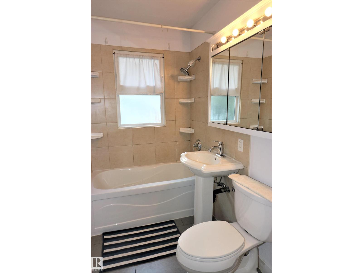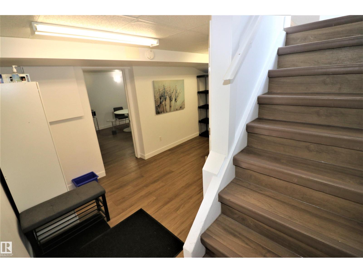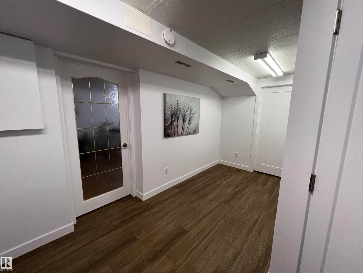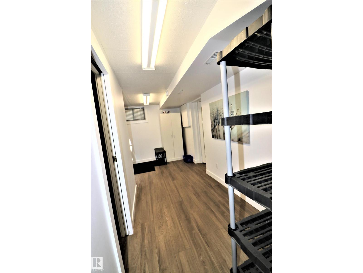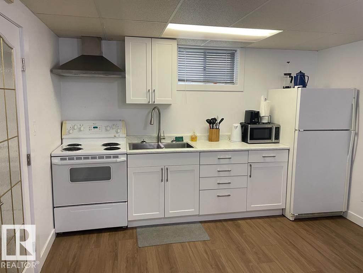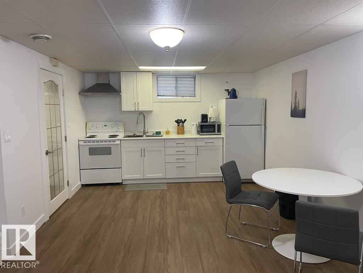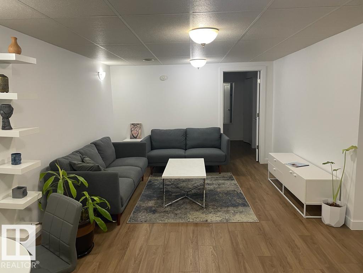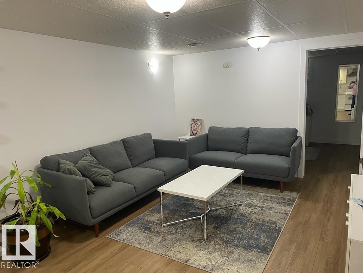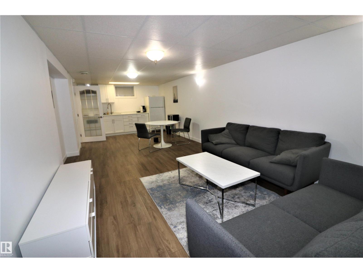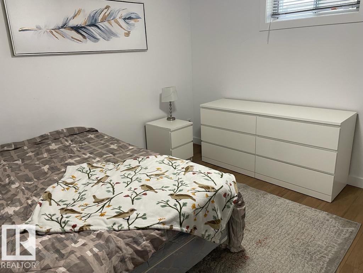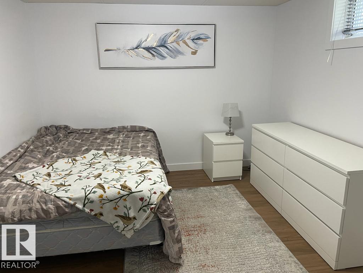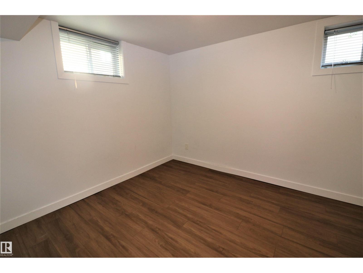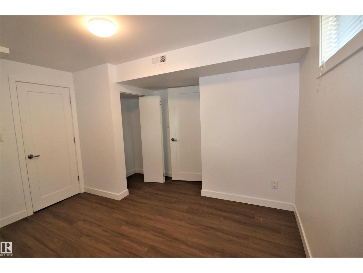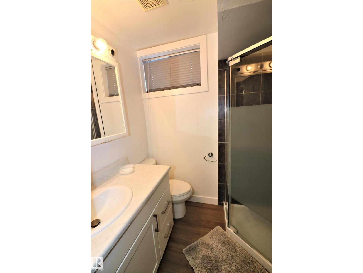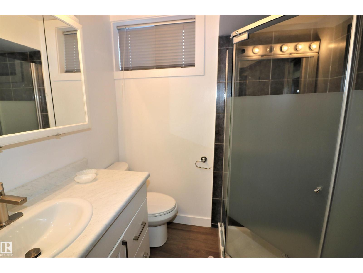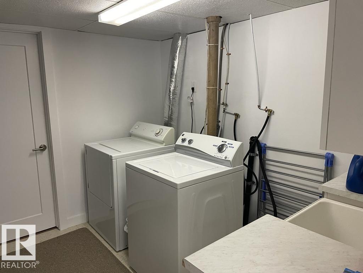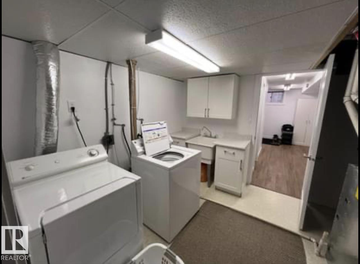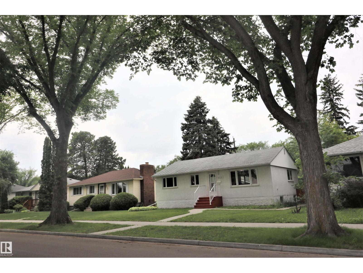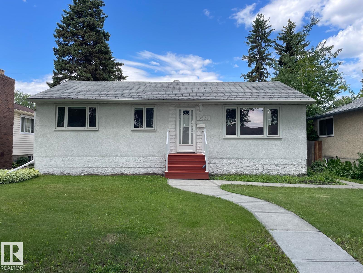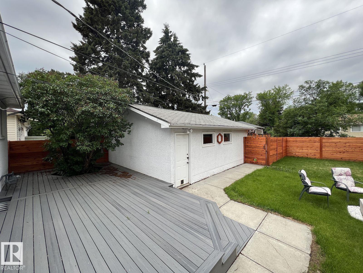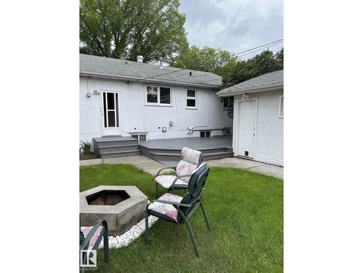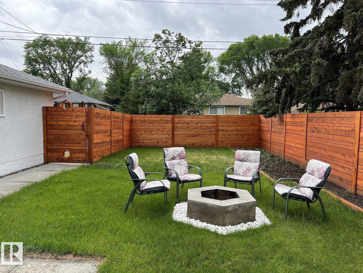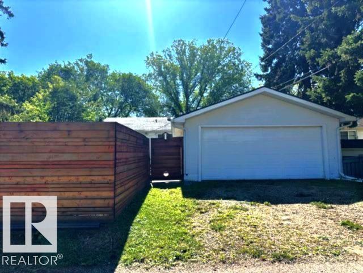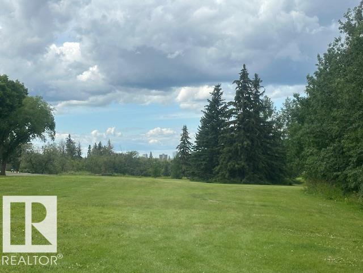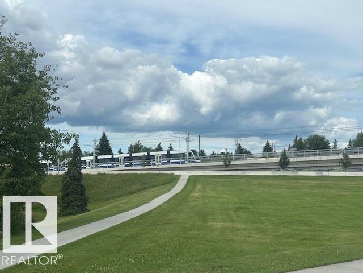5 Bedroom
2 Bathroom
1,050 ft2
Bungalow
Forced Air
$515,000
Upgraded bungalow located in the desirable community of Argyll. Handy to downtown. 2 blocks to Mill Creek Ravine & your favorite coffee spot. The main floor is hardwood throughout with the exception of tile in the bathroom. Enjoy vinyl windows & upgraded blinds. The kitchen has white cabinets, a combination of white & Stainless appliances, granite counters, a modern sink & taps & a large island with shelves & drawers. Enjoy an open floor plan. Upstairs this home offers 3 bedrooms & a 4 pce. bath. Downstairs you will enjoy a second kitchen, a living room, 2 bedrooms, a laundry area & 3 pce. bathroom. There are 6 windows allowing extra light throughout. The flooring is laminate & tile. Weeping tile has been installed. Outside you will find a composite deck next to a beautiful tree. There is a nice sized yard with a newer fence and flower/gardening area. Enjoy a double garage 20'x24' with 2 extra outside parking stalls. Just a short walk to the LRT. Handy to a bus route, nature, shopping & schools... (id:63502)
Property Details
|
MLS® Number
|
E4456782 |
|
Property Type
|
Single Family |
|
Neigbourhood
|
Argyll |
|
Amenities Near By
|
Schools, Shopping |
|
Features
|
Flat Site, Lane, Exterior Walls- 2x6", No Animal Home, No Smoking Home |
|
Parking Space Total
|
4 |
|
Structure
|
Deck, Fire Pit |
Building
|
Bathroom Total
|
2 |
|
Bedrooms Total
|
5 |
|
Amenities
|
Vinyl Windows |
|
Appliances
|
Dishwasher, Dryer, Garage Door Opener Remote(s), Garage Door Opener, Washer, Window Coverings, Refrigerator, Two Stoves |
|
Architectural Style
|
Bungalow |
|
Basement Development
|
Finished |
|
Basement Type
|
Full (finished) |
|
Constructed Date
|
1955 |
|
Construction Style Attachment
|
Detached |
|
Heating Type
|
Forced Air |
|
Stories Total
|
1 |
|
Size Interior
|
1,050 Ft2 |
|
Type
|
House |
Parking
Land
|
Acreage
|
No |
|
Fence Type
|
Fence |
|
Land Amenities
|
Schools, Shopping |
Rooms
| Level |
Type |
Length |
Width |
Dimensions |
|
Lower Level |
Bedroom 4 |
3.59 m |
2.98 m |
3.59 m x 2.98 m |
|
Lower Level |
Second Kitchen |
3.56 m |
2.85 m |
3.56 m x 2.85 m |
|
Lower Level |
Breakfast |
2.11 m |
3.81 m |
2.11 m x 3.81 m |
|
Lower Level |
Bedroom 5 |
3.53 m |
3.1 m |
3.53 m x 3.1 m |
|
Main Level |
Living Room |
4.87 m |
3.67 m |
4.87 m x 3.67 m |
|
Main Level |
Dining Room |
2.89 m |
2.68 m |
2.89 m x 2.68 m |
|
Main Level |
Kitchen |
3.99 m |
2.95 m |
3.99 m x 2.95 m |
|
Main Level |
Primary Bedroom |
3.69 m |
3.32 m |
3.69 m x 3.32 m |
|
Main Level |
Bedroom 2 |
2.46 m |
2.95 m |
2.46 m x 2.95 m |
|
Main Level |
Bedroom 3 |
3.13 m |
2.71 m |
3.13 m x 2.71 m |


