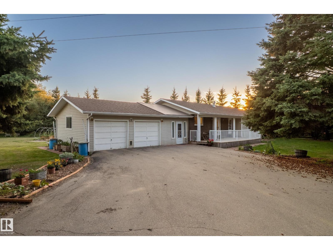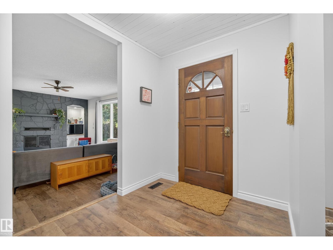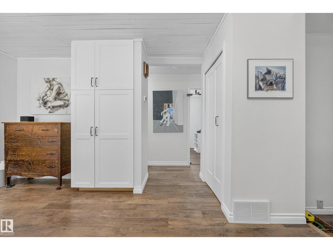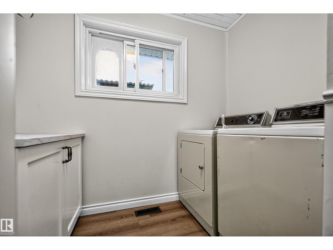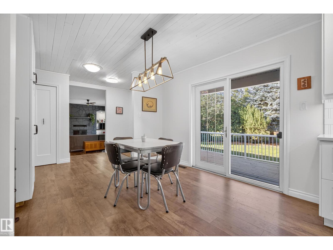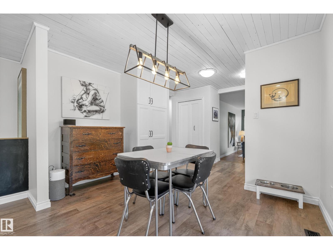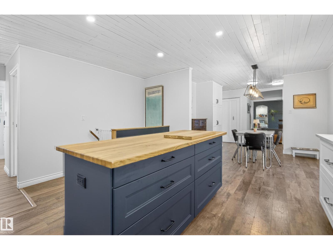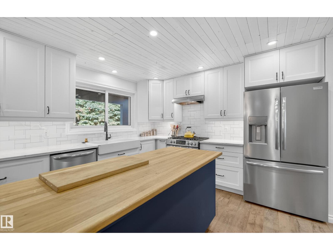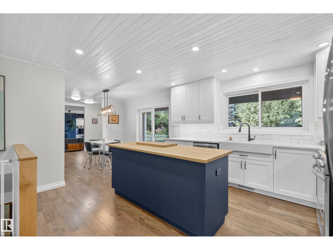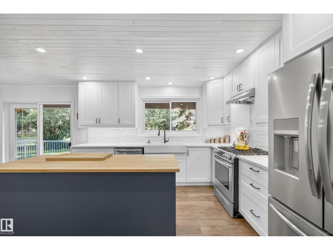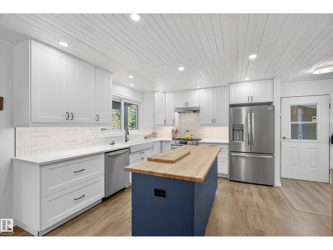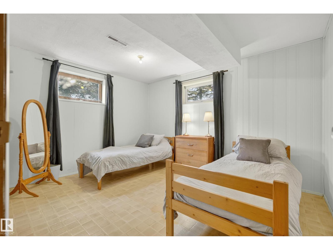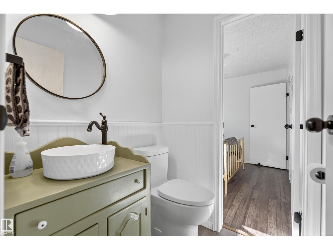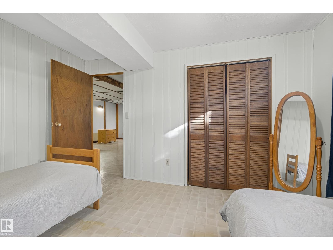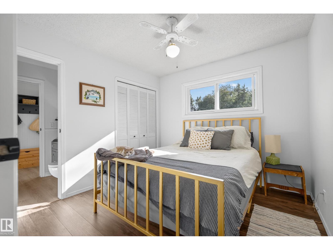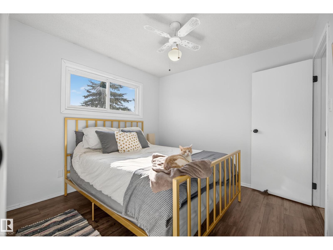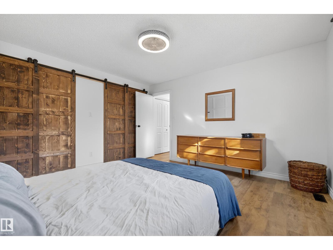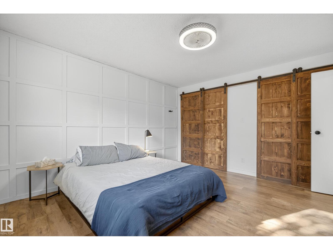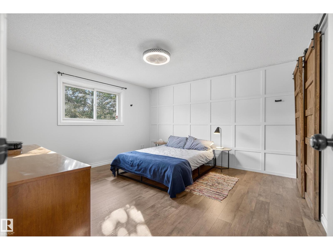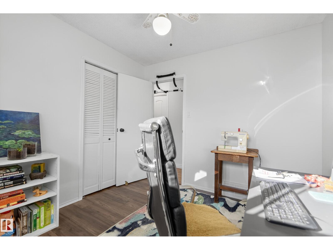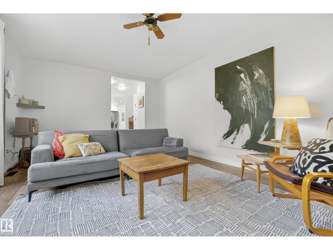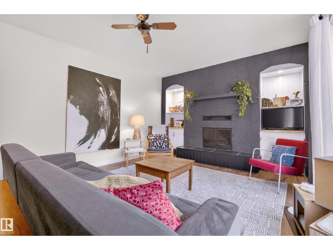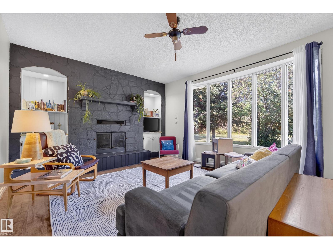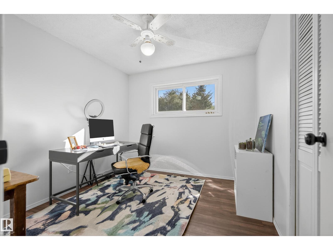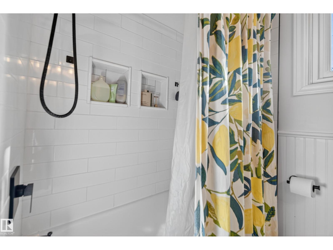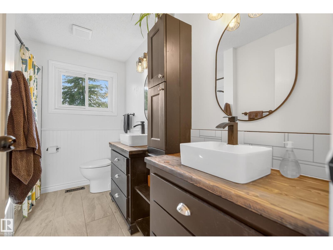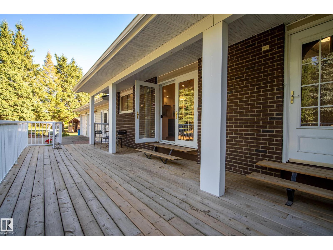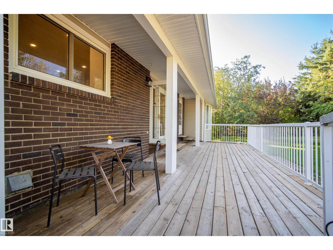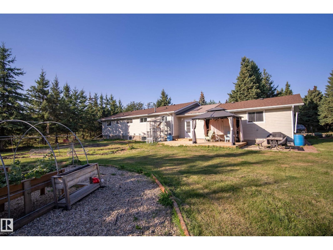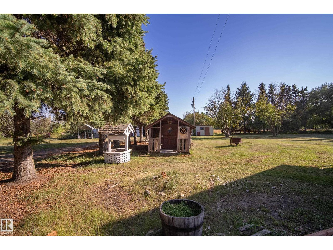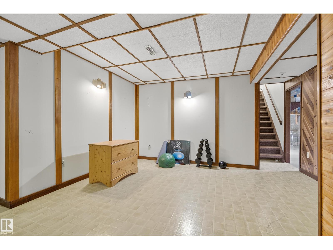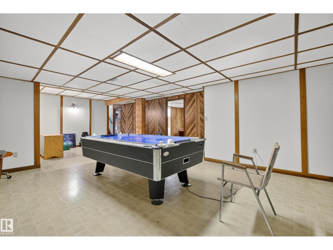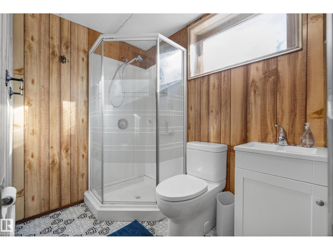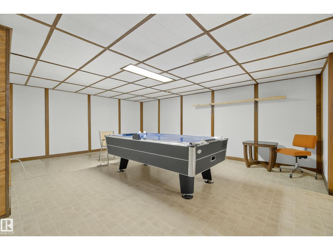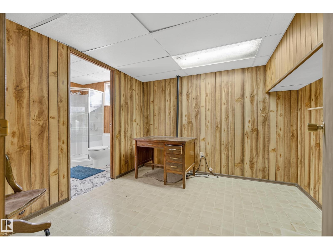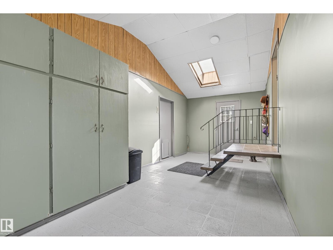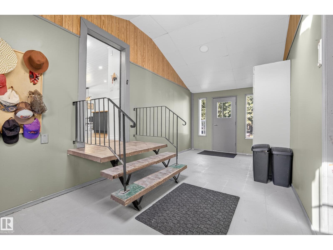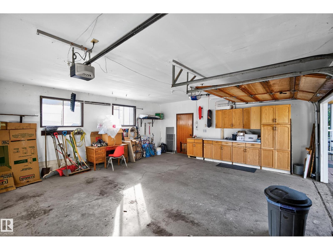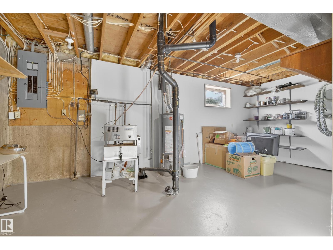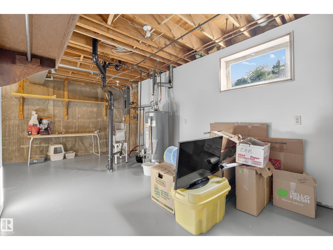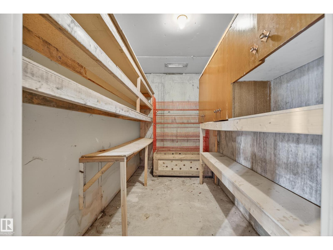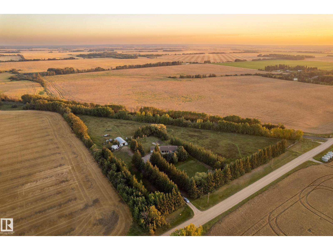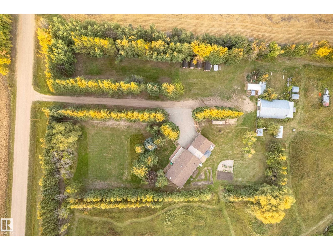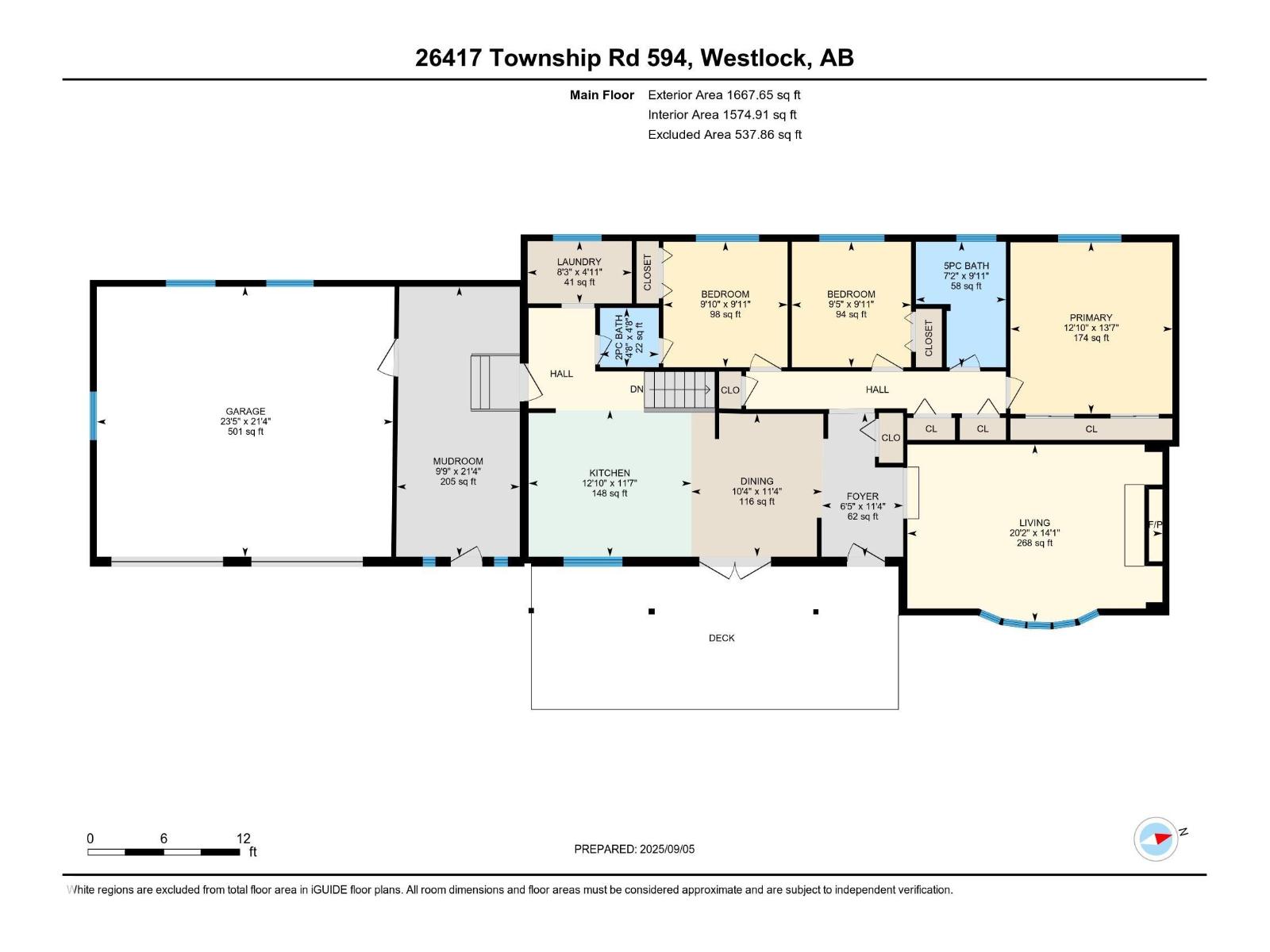4 Bedroom
3 Bathroom
1,668 ft2
Bungalow
Fireplace
Forced Air
Acreage
$590,000
WELCOME to Hummingbird Acres a beautifully landscaped retreat surrounded by a lifetime of mature trees, offering privacy & peace just 3 minutes from town. Over the past 3 years this home has seen thoughtful upgrades including a stunning new kitchen with granite counters, SS appliances, modern tile backsplash, fresh paint, updated flooring, lighting, ceilings & refreshed bathrooms with new vanities & toilets. The main floor features convenient laundry & a 2 piece bath right off the back entrance. A spacious double attached garage connects through an enclosed breezeway that’s perfect for coats, shoes & pets. Step through patio doors to a large wrap around deck with serene views. Outside you’ll find two decks, a firepit, greenhouse, raised garden beds, a chicken coop & an old log cabin. The impressive 32’x48’ heated shop offers endless workspace, while the expansive yard provides plenty of room for horses or other livestock. This is the perfect blend of country charm & close to town living. (id:63502)
Property Details
|
MLS® Number
|
E4457225 |
|
Property Type
|
Single Family |
|
Features
|
See Remarks |
Building
|
Bathroom Total
|
3 |
|
Bedrooms Total
|
4 |
|
Appliances
|
Dishwasher, Dryer, Garage Door Opener Remote(s), Garage Door Opener, Refrigerator, Storage Shed, Gas Stove(s), Washer |
|
Architectural Style
|
Bungalow |
|
Basement Development
|
Finished |
|
Basement Type
|
Full (finished) |
|
Constructed Date
|
1983 |
|
Construction Style Attachment
|
Detached |
|
Fireplace Fuel
|
Gas |
|
Fireplace Present
|
Yes |
|
Fireplace Type
|
Unknown |
|
Half Bath Total
|
1 |
|
Heating Type
|
Forced Air |
|
Stories Total
|
1 |
|
Size Interior
|
1,668 Ft2 |
|
Type
|
House |
Parking
Land
|
Acreage
|
Yes |
|
Size Irregular
|
7.5 |
|
Size Total
|
7.5 Ac |
|
Size Total Text
|
7.5 Ac |
Rooms
| Level |
Type |
Length |
Width |
Dimensions |
|
Lower Level |
Den |
2.88 m |
|
2.88 m x Measurements not available |
|
Lower Level |
Bedroom 4 |
3.92 m |
|
3.92 m x Measurements not available |
|
Lower Level |
Recreation Room |
5.55 m |
|
5.55 m x Measurements not available |
|
Main Level |
Living Room |
4.28 m |
|
4.28 m x Measurements not available |
|
Main Level |
Dining Room |
3.45 m |
|
3.45 m x Measurements not available |
|
Main Level |
Kitchen |
3.54 m |
|
3.54 m x Measurements not available |
|
Main Level |
Primary Bedroom |
4.14 m |
|
4.14 m x Measurements not available |
|
Main Level |
Bedroom 2 |
3.03 m |
|
3.03 m x Measurements not available |
|
Main Level |
Bedroom 3 |
3.03 m |
|
3.03 m x Measurements not available |

