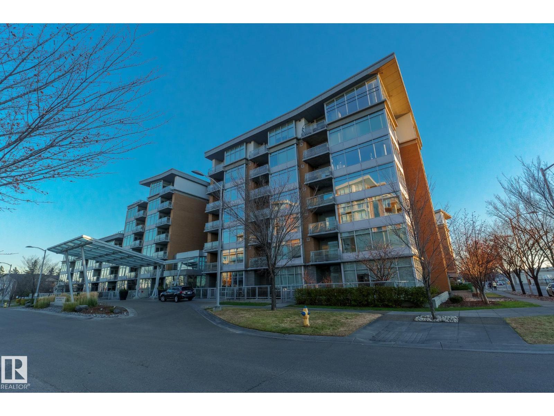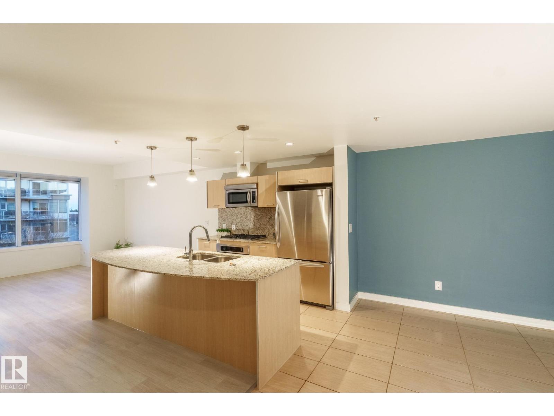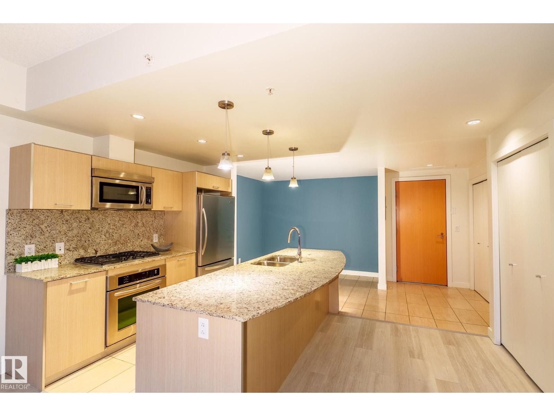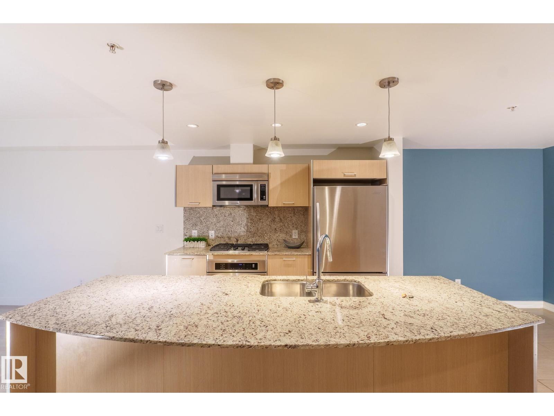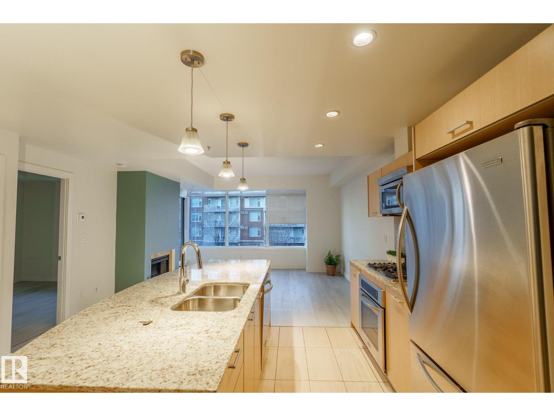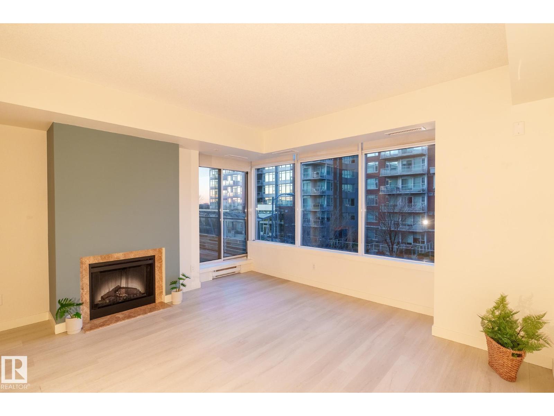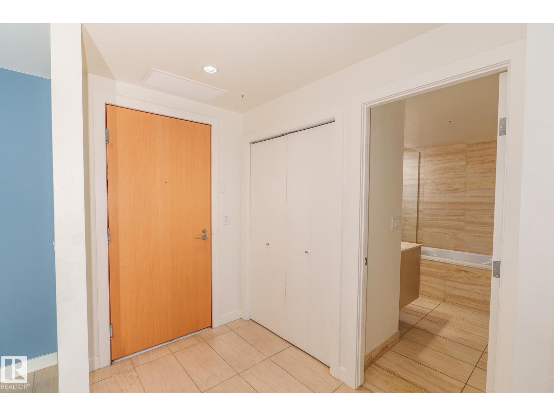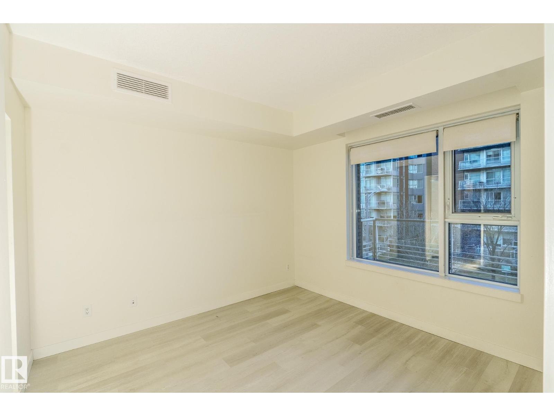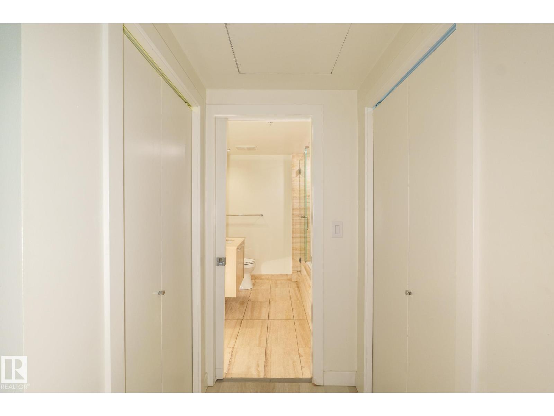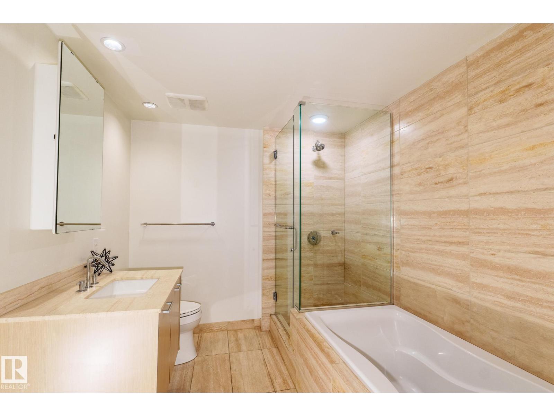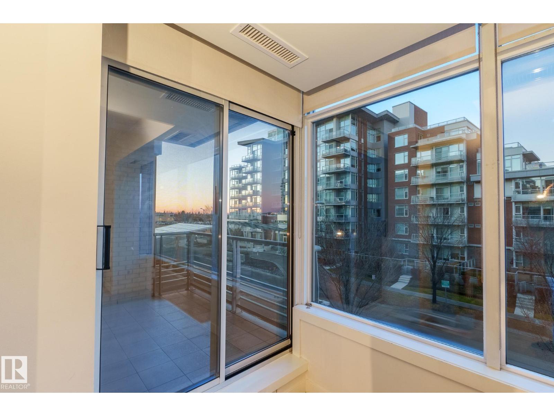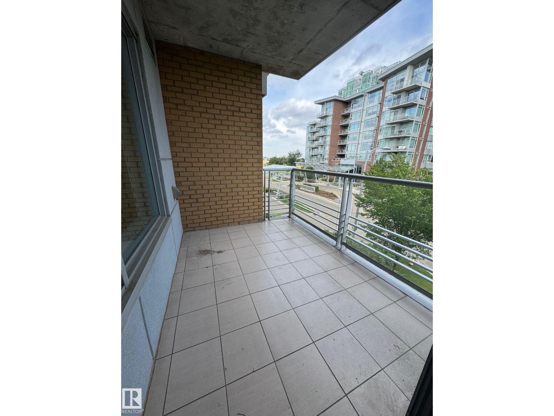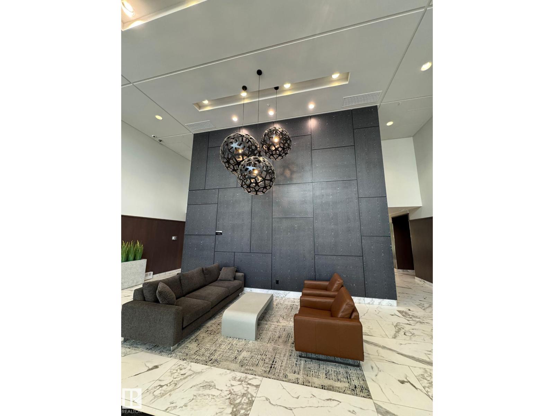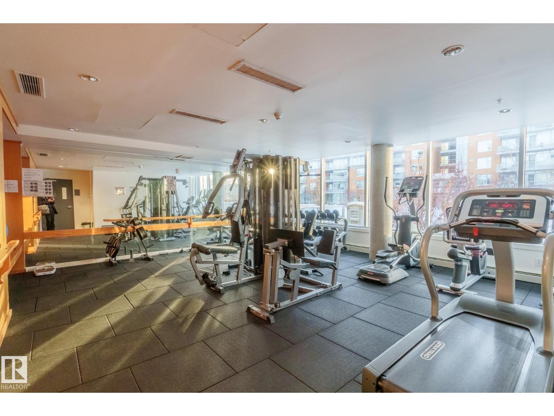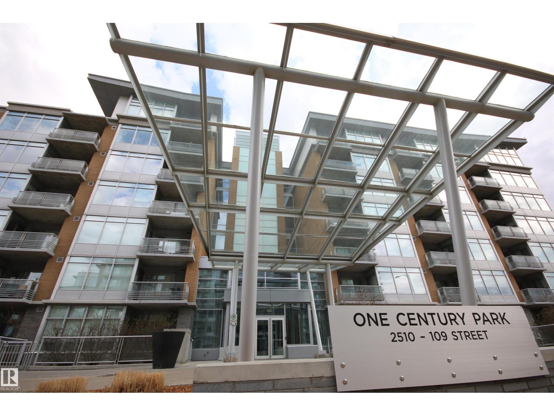#304 2510 109 St Nw Edmonton, Alberta T6J 2X1
$199,900Maintenance, Caretaker, Electricity, Exterior Maintenance, Heat, Insurance, Common Area Maintenance, Landscaping, Other, See Remarks, Property Management, Water
$696 Monthly
Maintenance, Caretaker, Electricity, Exterior Maintenance, Heat, Insurance, Common Area Maintenance, Landscaping, Other, See Remarks, Property Management, Water
$696 MonthlyStylish Urban Living in a Concrete Building This well-built concrete building offers exceptional convenience, located just steps from the LRT, shopping, and everyday amenities. The bright third-floor unit is ideal for a professional or young couple, featuring an open-concept layout that combines style and functionality. The modern kitchen flows seamlessly into the spacious and bright living room with side access to a private balcony. The bathroom offers a touch of luxury with a jetted Jacuzzi tub and a separate glass shower. Residents will appreciate the on-site fitness room and the pet-friendly policy that welcomes furry companions. Monthly condo fee includes all utilities. (id:63502)
Property Details
| MLS® Number | E4446827 |
| Property Type | Single Family |
| Neigbourhood | Ermineskin |
| Amenities Near By | Park, Playground, Public Transit, Schools, Shopping |
| Features | Flat Site |
Building
| Bathroom Total | 1 |
| Bedrooms Total | 1 |
| Amenities | Ceiling - 9ft |
| Appliances | Dishwasher, Microwave Range Hood Combo, Refrigerator, Washer/dryer Stack-up, Gas Stove(s) |
| Basement Type | See Remarks |
| Constructed Date | 2008 |
| Fireplace Fuel | Electric |
| Fireplace Present | Yes |
| Fireplace Type | Insert |
| Heating Type | Heat Pump |
| Size Interior | 764 Ft2 |
| Type | Apartment |
Parking
| Underground |
Land
| Acreage | No |
| Land Amenities | Park, Playground, Public Transit, Schools, Shopping |
| Size Irregular | 62.77 |
| Size Total | 62.77 M2 |
| Size Total Text | 62.77 M2 |
Rooms
| Level | Type | Length | Width | Dimensions |
|---|---|---|---|---|
| Main Level | Living Room | Measurements not available | ||
| Main Level | Dining Room | Measurements not available | ||
| Main Level | Kitchen | Measurements not available | ||
| Main Level | Primary Bedroom | Measurements not available |
Contact Us
Contact us for more information

