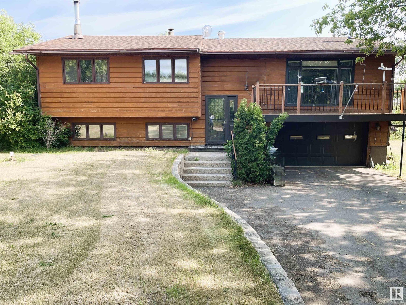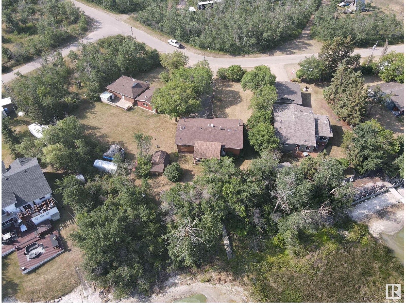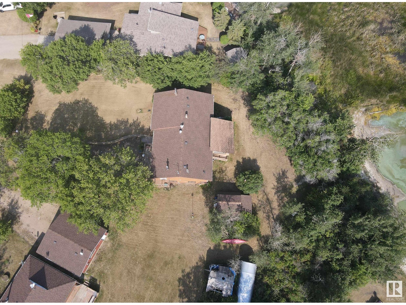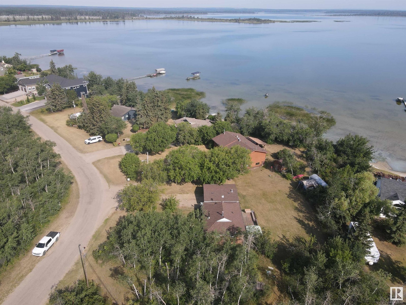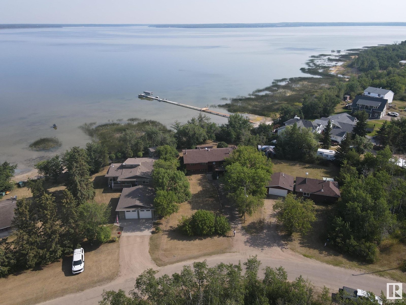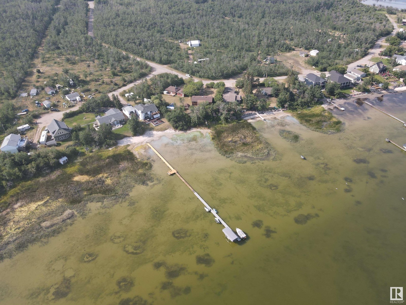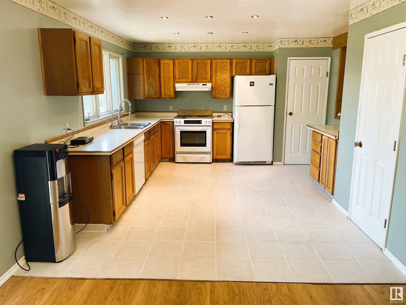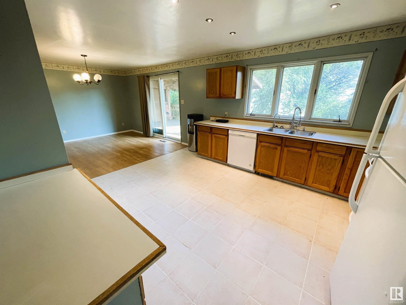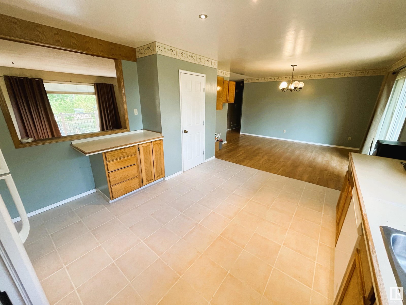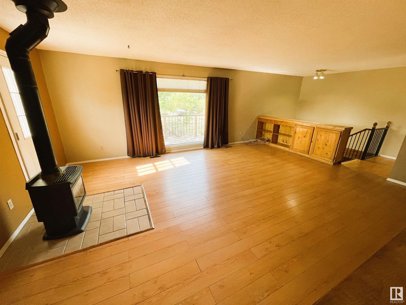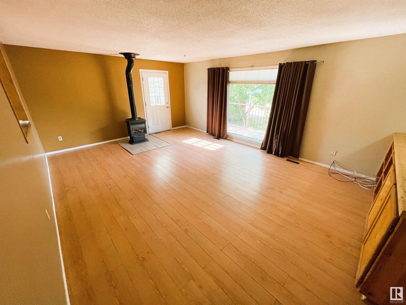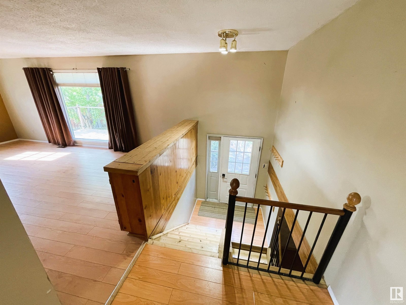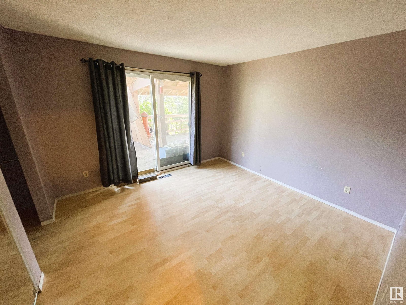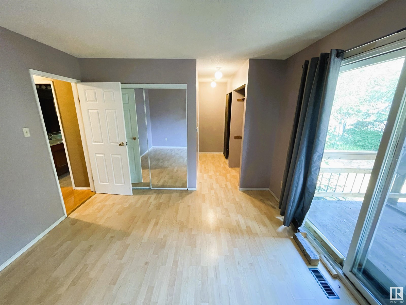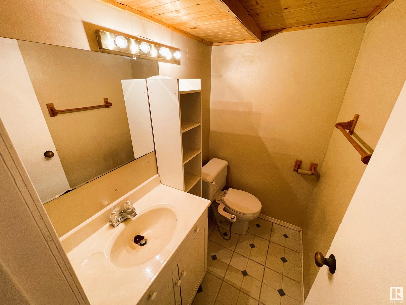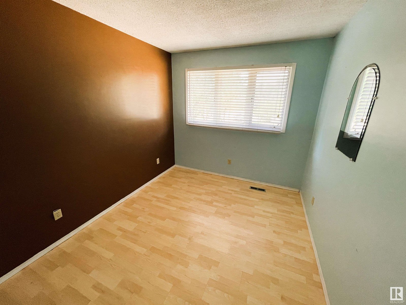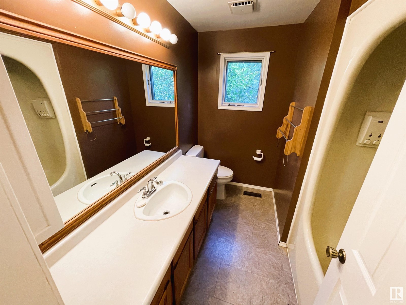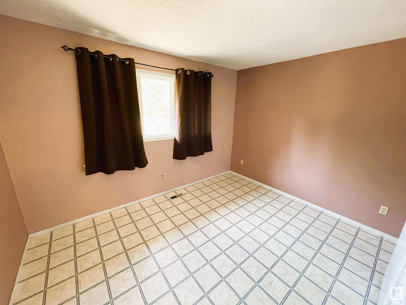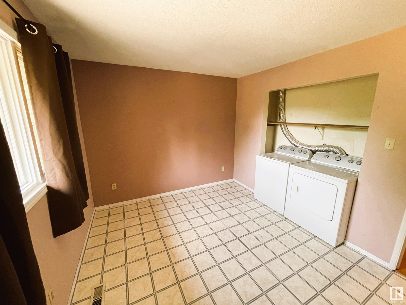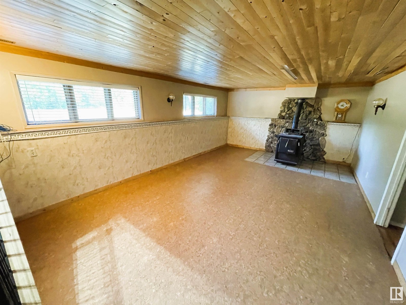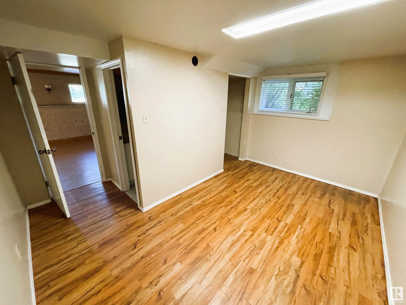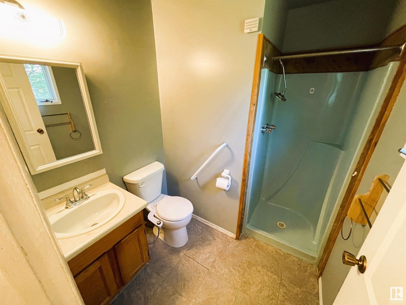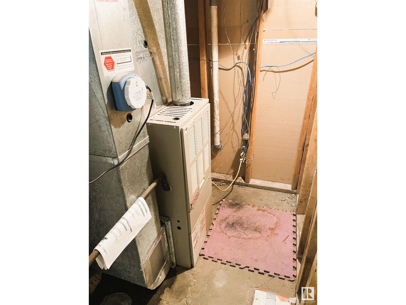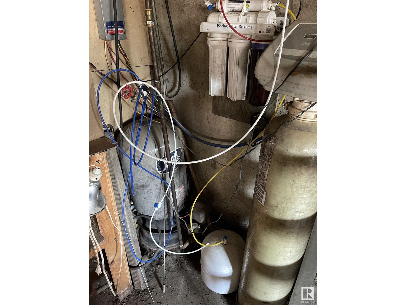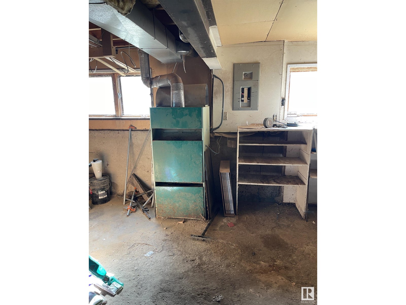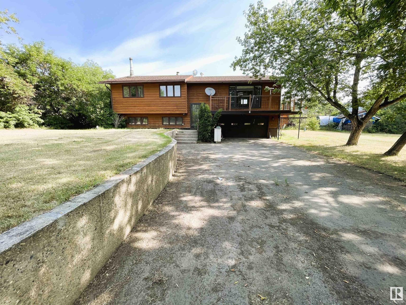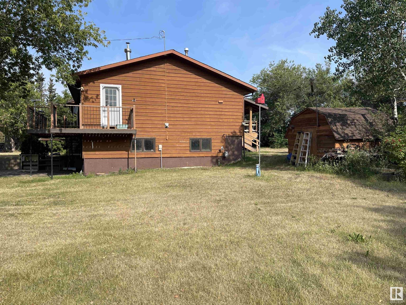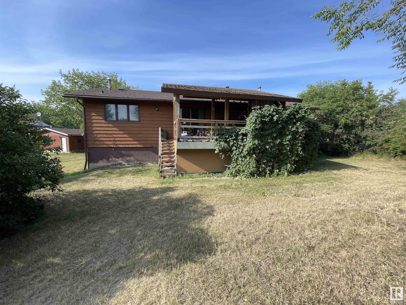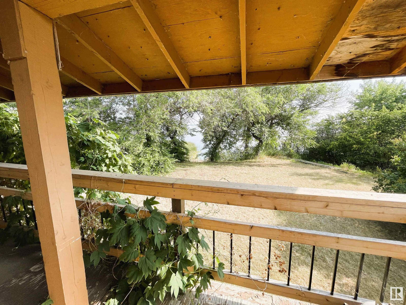4 Bedroom
3 Bathroom
1,465 ft2
Bi-Level
Fireplace
Forced Air
Waterfront
$389,500
Lakefront Living in Nicholson subdivision!! Here’s your opportunity to enjoy life on the shores of beautiful Moose Lake. This 1,465 sq/ft bi-level home features 4 bedrooms and 3 bathrooms, offering plenty of space for family and guests. The spacious eat-in kitchen opens onto a covered deck with scenic views of the water — perfect for morning coffee or evening relaxation. The bright and inviting living room boasts large south-facing windows and access to a second deck, ideal for soaking up the sun. The primary bedroom includes ample closet space and a private 3-piece ensuite, with two additional large bedrooms and a full 4-piece bath completing the main floor. The walk-out lower level includes direct access to the attached garage, a fourth bedroom with a 2-piece ensuite, and a generous family room with more south-facing windows that flood the space with natural light. (id:63502)
Property Details
|
MLS® Number
|
E4448271 |
|
Property Type
|
Single Family |
|
Neigbourhood
|
Nicholson Subdivision |
|
Structure
|
Deck |
|
View Type
|
Lake View |
|
Water Front Type
|
Waterfront |
Building
|
Bathroom Total
|
3 |
|
Bedrooms Total
|
4 |
|
Appliances
|
Dishwasher, Dryer, Refrigerator, Gas Stove(s), Washer |
|
Architectural Style
|
Bi-level |
|
Basement Development
|
Partially Finished |
|
Basement Type
|
Full (partially Finished) |
|
Constructed Date
|
1980 |
|
Construction Style Attachment
|
Detached |
|
Fireplace Fuel
|
Wood |
|
Fireplace Present
|
Yes |
|
Fireplace Type
|
Woodstove |
|
Half Bath Total
|
1 |
|
Heating Type
|
Forced Air |
|
Size Interior
|
1,465 Ft2 |
|
Type
|
House |
Parking
|
Attached Garage
|
|
|
Heated Garage
|
|
Land
|
Acreage
|
No |
|
Fronts On
|
Waterfront |
|
Size Irregular
|
0.23 |
|
Size Total
|
0.23 Ac |
|
Size Total Text
|
0.23 Ac |
Rooms
| Level |
Type |
Length |
Width |
Dimensions |
|
Basement |
Bedroom 4 |
|
|
Measurements not available |
|
Main Level |
Living Room |
|
|
Measurements not available |
|
Main Level |
Dining Room |
|
|
Measurements not available |
|
Main Level |
Kitchen |
|
|
Measurements not available |
|
Main Level |
Primary Bedroom |
|
|
Measurements not available |
|
Main Level |
Bedroom 2 |
|
|
Measurements not available |
|
Main Level |
Bedroom 3 |
|
|
Measurements not available |

