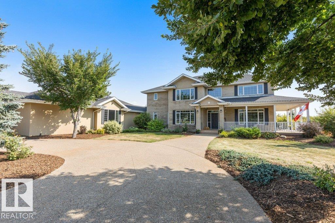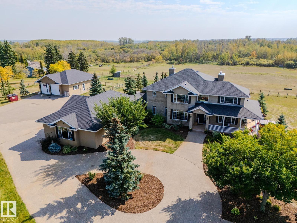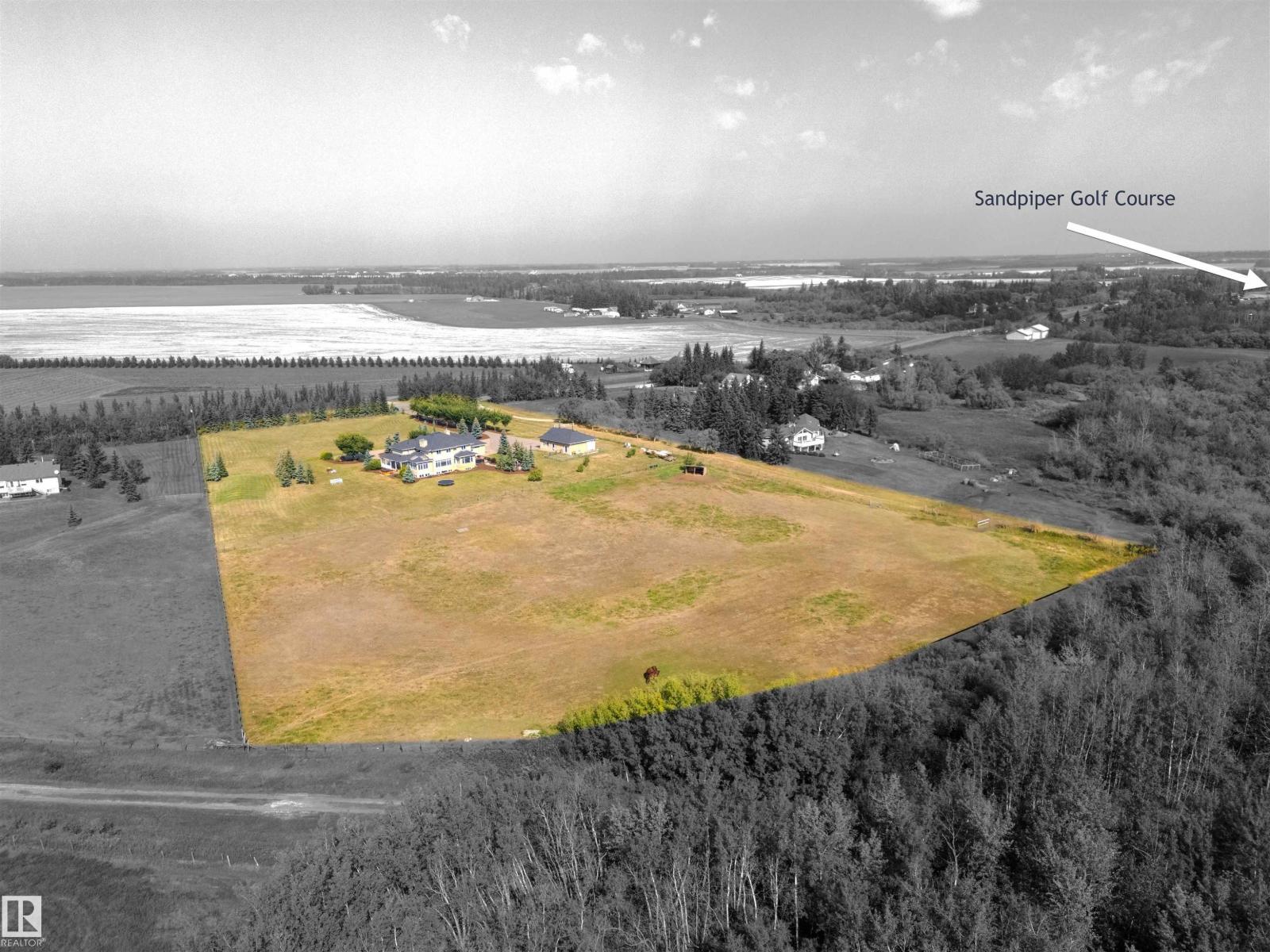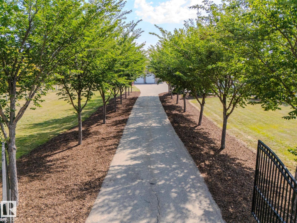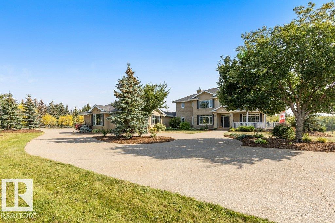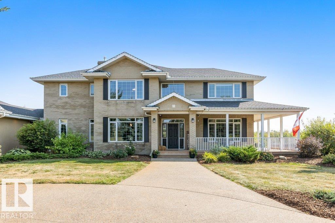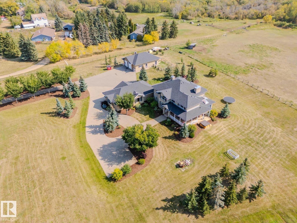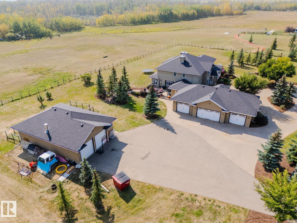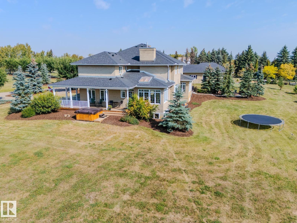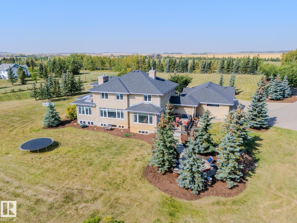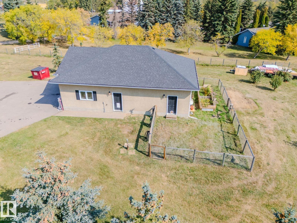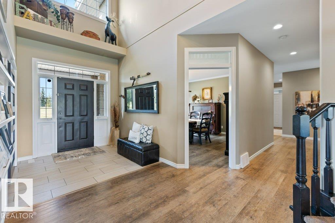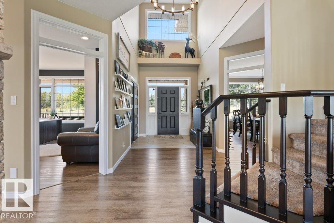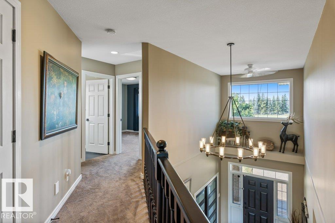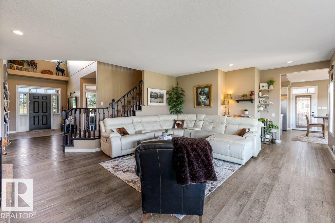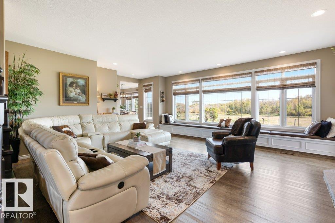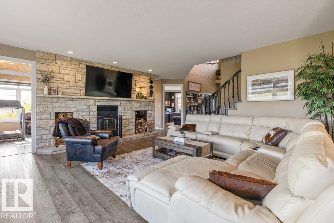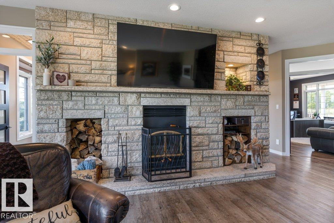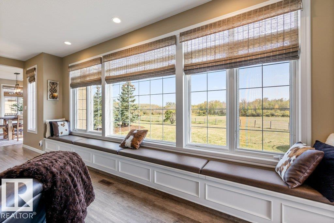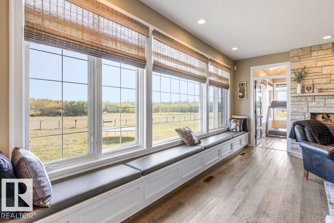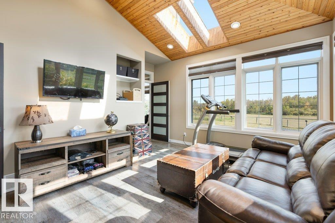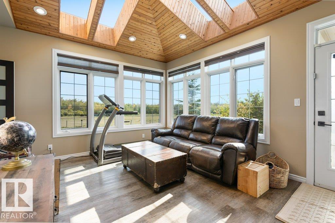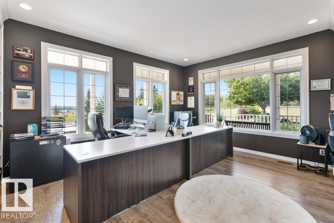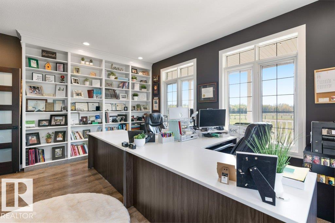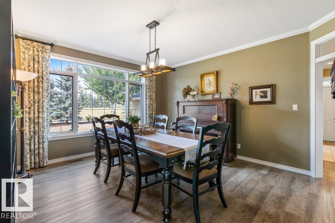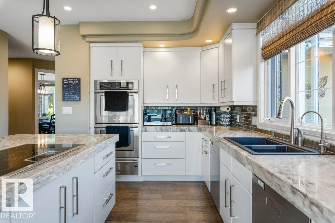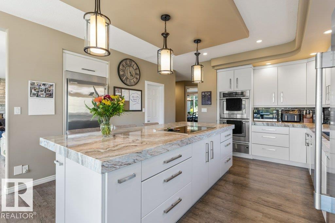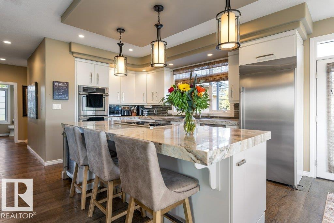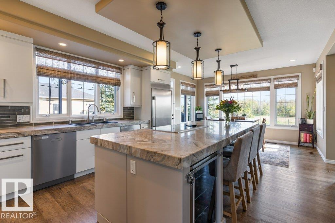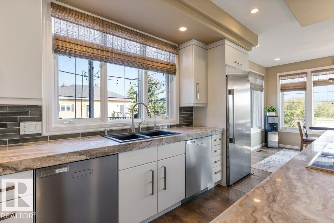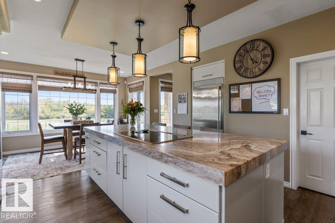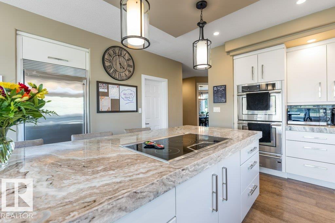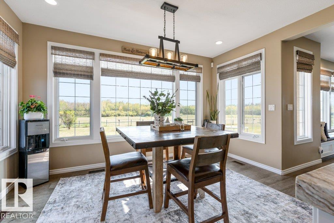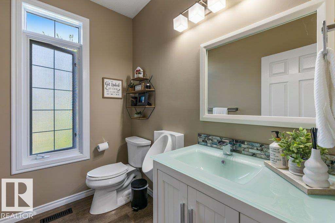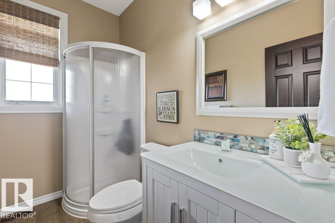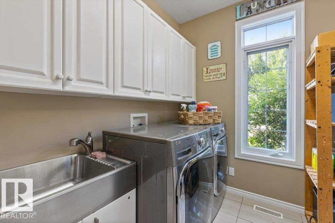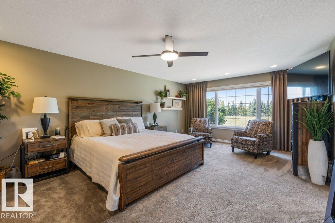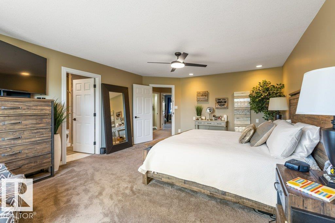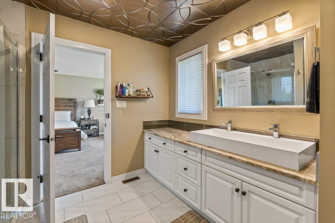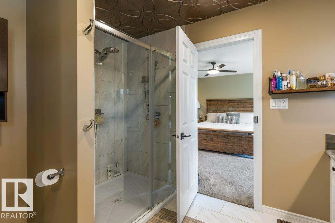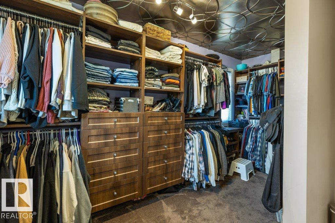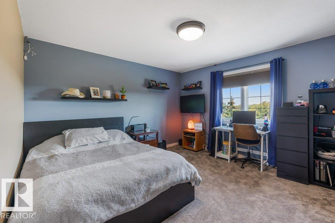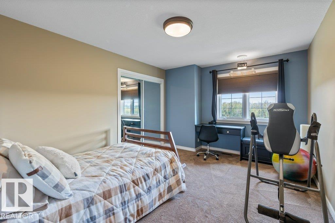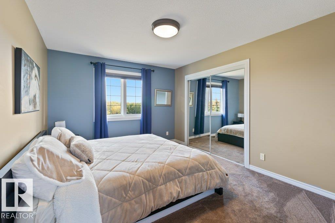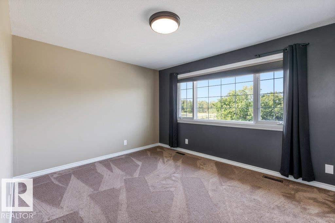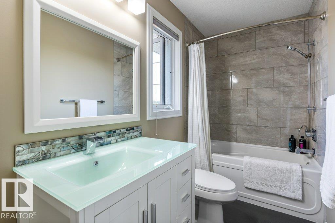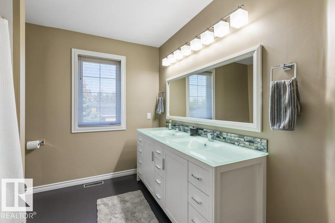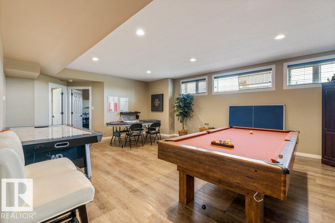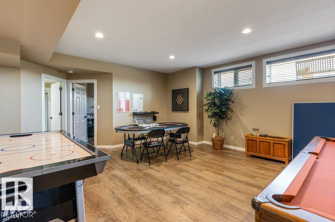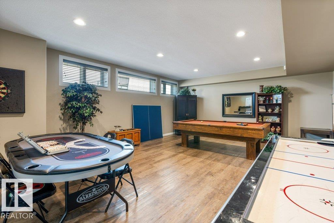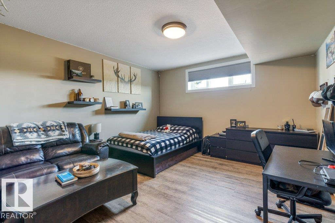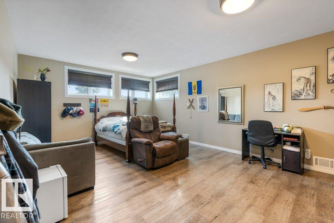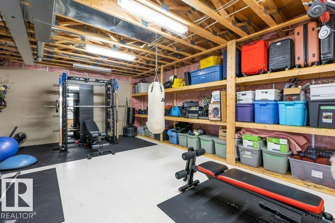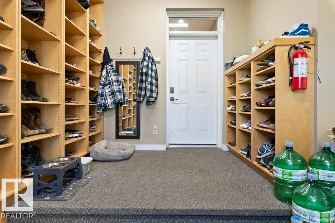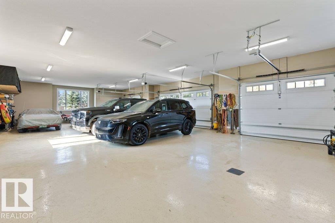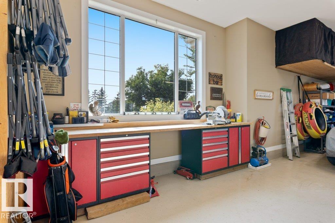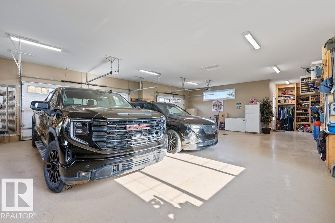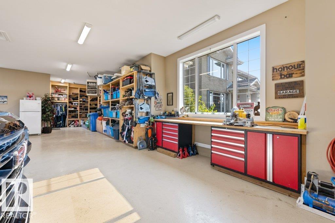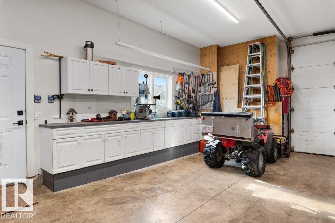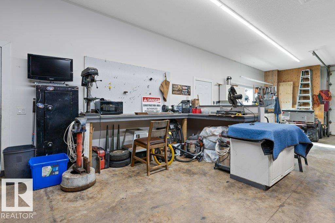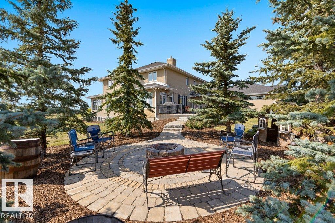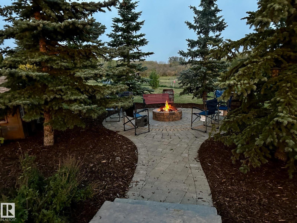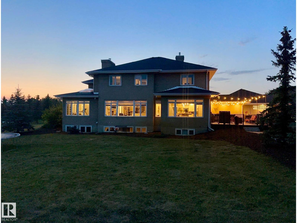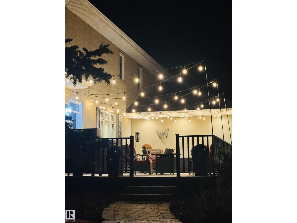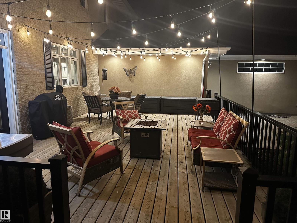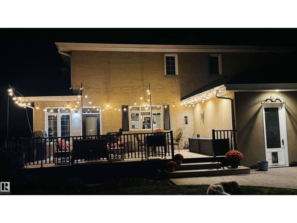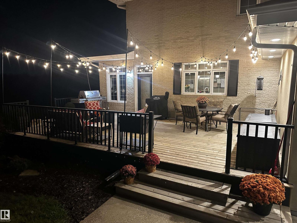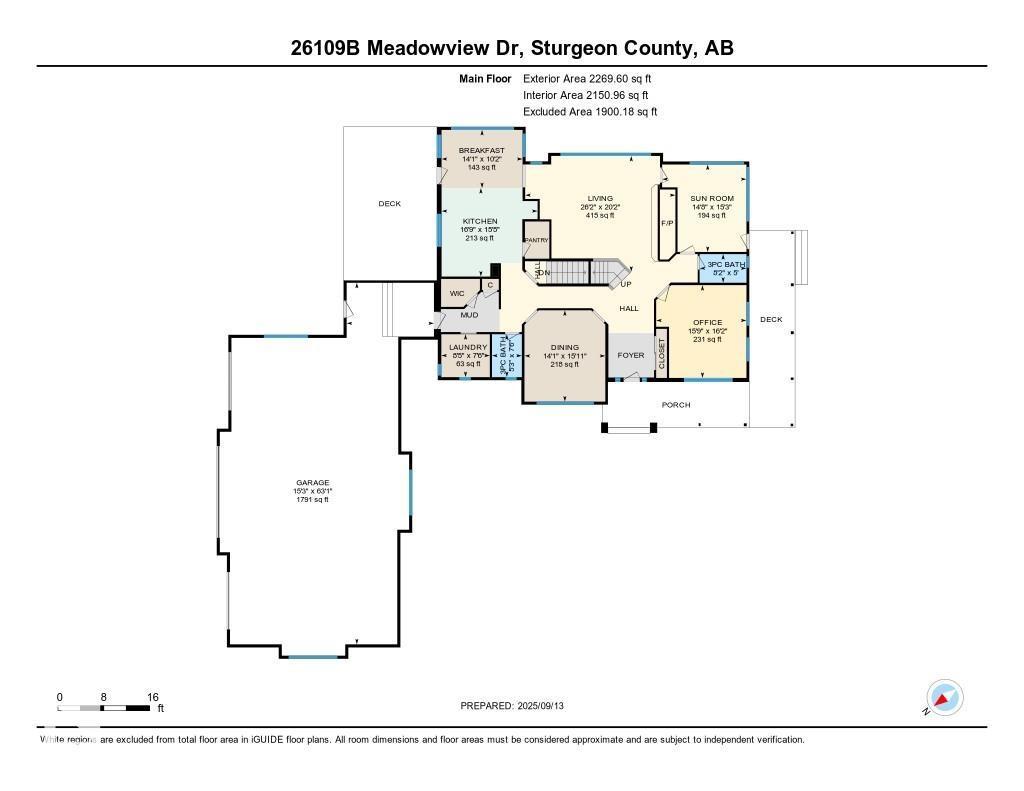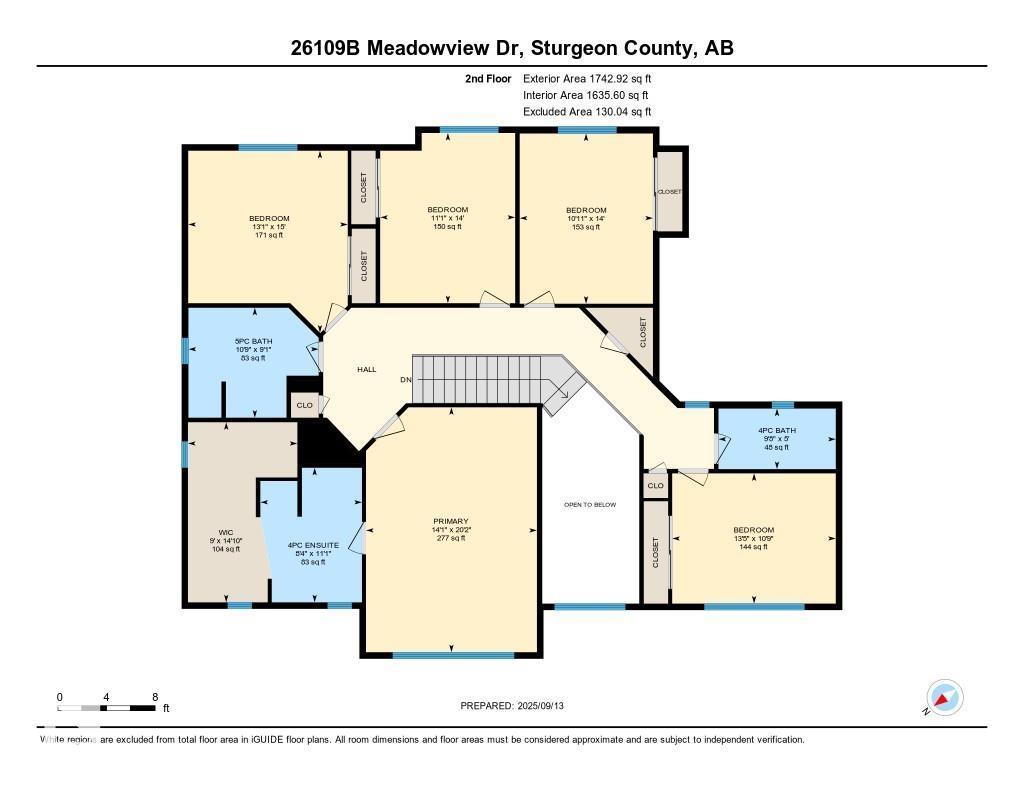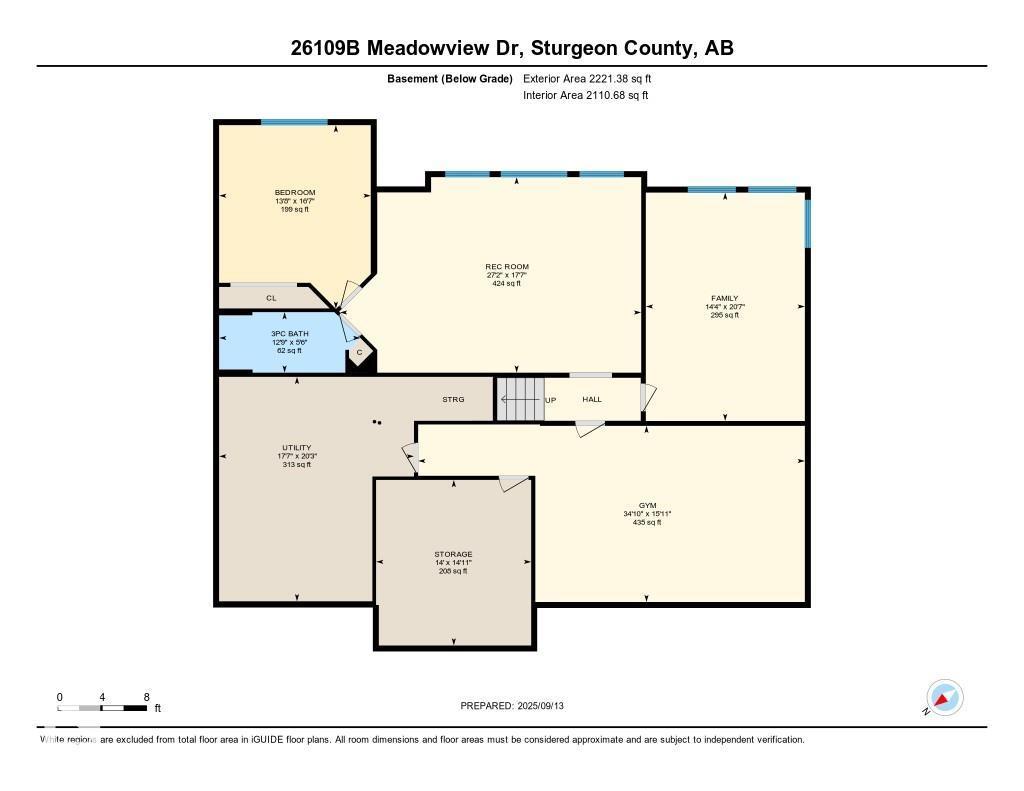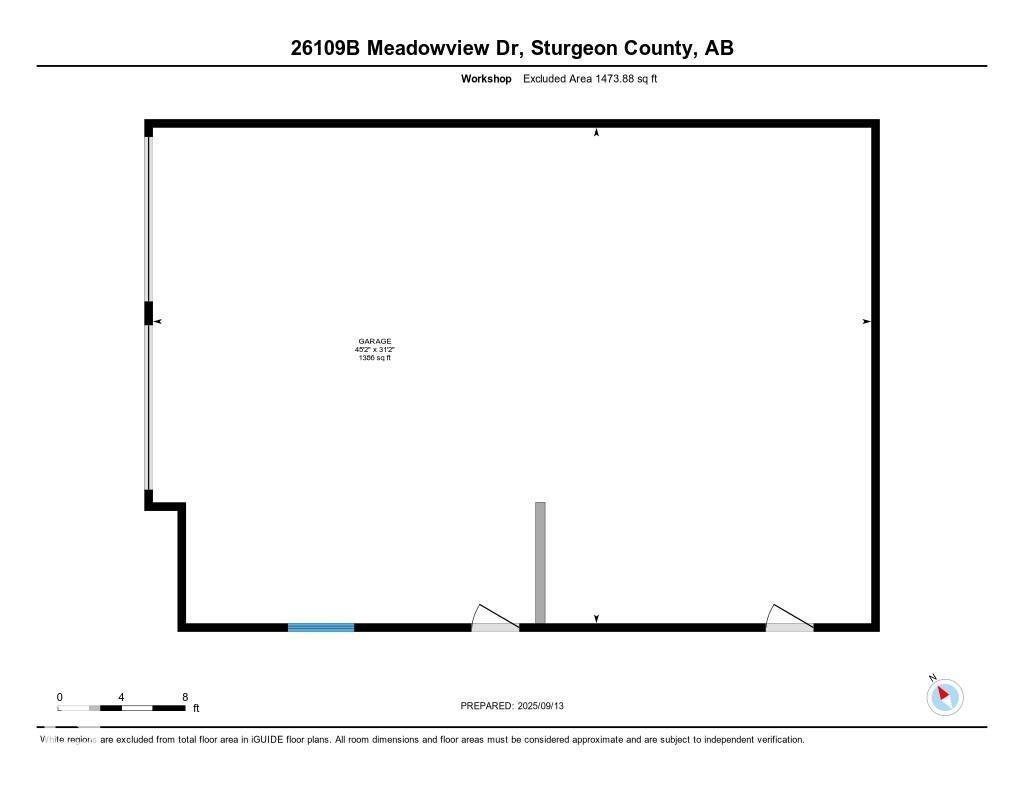5 Bedroom
6 Bathroom
4,013 ft2
Fireplace
Central Air Conditioning
Forced Air
Acreage
$2,399,900
THIS ESTATE HAS IT ALL! Almost 10 acres of PRIME LAND -2 km west of St. Albert! With almost 6000 sq ft of developed living space,this 2-storey offers comfort & room for large families. The kitchen is a dream w/ a 9-ft island, 3 granite,full-size fridge & freezer,2 ovens,2 dishwashers,induction cooktop, & walk-in pantry. Enjoy the stunning stone fireplace in the living room,breathtaking views through south-facing glass, plus a formal dining room,solarium & a corner office with built-ins.The second level offers 5 LARGE BDRMS & 3 bathrooms,while the lower level offers a 6th bdrm,large rec room,flex room & tons of storage. Step out on the wrap-around veranda or deck & soak up the morning sun or relax w/ the gorgeous sunsets while the professionally landscaped yard invites you outdoors. Fenced for horses,with 2 wells,an oversized quad garage & a 32x46 heated shop,this property is built for both comfort & function. Unique in every way, with endless possibilities, it combines country privacy & city convenience! (id:63502)
Property Details
|
MLS® Number
|
E4457809 |
|
Property Type
|
Single Family |
|
Amenities Near By
|
Park, Golf Course, Schools |
|
Features
|
Private Setting, Flat Site, Subdividable Lot, Closet Organizers, No Smoking Home, Skylight, Built-in Wall Unit, Environmental Reserve, Agriculture |
|
Structure
|
Deck, Dog Run - Fenced In, Fire Pit |
Building
|
Bathroom Total
|
6 |
|
Bedrooms Total
|
5 |
|
Amenities
|
Ceiling - 9ft |
|
Appliances
|
Alarm System, Dryer, Freezer, Garage Door Opener, Humidifier, Refrigerator, Washer, Wine Fridge, Dishwasher, Stove |
|
Basement Development
|
Finished |
|
Basement Type
|
Full (finished) |
|
Constructed Date
|
1995 |
|
Construction Style Attachment
|
Detached |
|
Cooling Type
|
Central Air Conditioning |
|
Fireplace Fuel
|
Wood |
|
Fireplace Present
|
Yes |
|
Fireplace Type
|
Unknown |
|
Heating Type
|
Forced Air |
|
Stories Total
|
2 |
|
Size Interior
|
4,013 Ft2 |
|
Type
|
House |
Parking
|
Heated Garage
|
|
|
Attached Garage
|
|
|
Detached Garage
|
|
|
R V
|
|
Land
|
Acreage
|
Yes |
|
Fence Type
|
Fence |
|
Land Amenities
|
Park, Golf Course, Schools |
|
Size Irregular
|
9.49 |
|
Size Total
|
9.49 Ac |
|
Size Total Text
|
9.49 Ac |
Rooms
| Level |
Type |
Length |
Width |
Dimensions |
|
Lower Level |
Family Room |
6.27 m |
4.37 m |
6.27 m x 4.37 m |
|
Lower Level |
Bedroom 5 |
5.05 m |
4.17 m |
5.05 m x 4.17 m |
|
Main Level |
Living Room |
6.16 m |
7.99 m |
6.16 m x 7.99 m |
|
Main Level |
Dining Room |
4.85 m |
4.3 m |
4.85 m x 4.3 m |
|
Main Level |
Kitchen |
4.71 m |
5.11 m |
4.71 m x 5.11 m |
|
Main Level |
Den |
4.93 m |
4.8 m |
4.93 m x 4.8 m |
|
Main Level |
Breakfast |
3.09 m |
4.31 m |
3.09 m x 4.31 m |
|
Main Level |
Sunroom |
4.65 m |
4.48 m |
4.65 m x 4.48 m |
|
Main Level |
Laundry Room |
2.28 m |
2.58 m |
2.28 m x 2.58 m |
|
Upper Level |
Primary Bedroom |
6.14 m |
4.29 m |
6.14 m x 4.29 m |
|
Upper Level |
Bedroom 2 |
4.27 m |
3.39 m |
4.27 m x 3.39 m |
|
Upper Level |
Bedroom 3 |
4.27 m |
3.34 m |
4.27 m x 3.34 m |
|
Upper Level |
Bedroom 4 |
3.26 m |
4.1 m |
3.26 m x 4.1 m |

