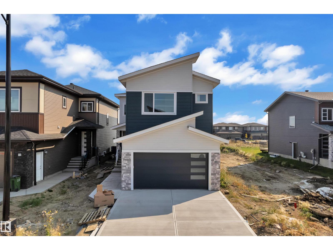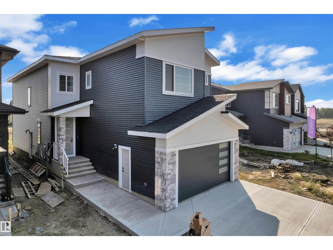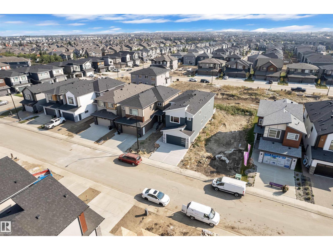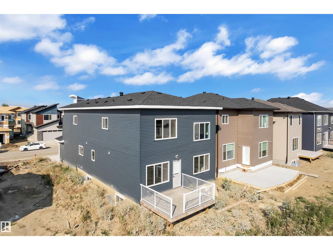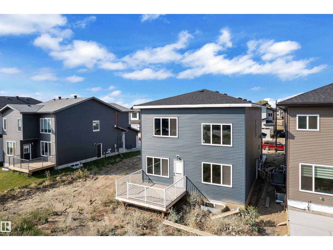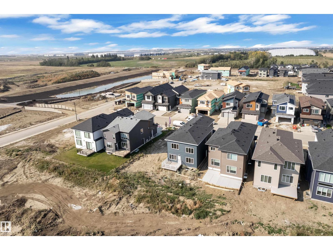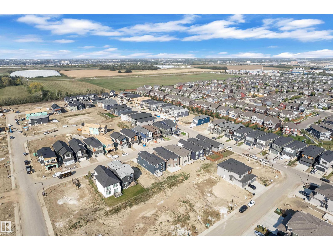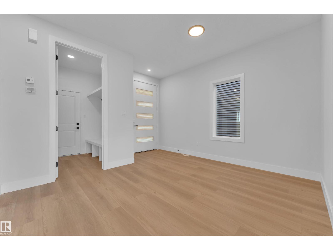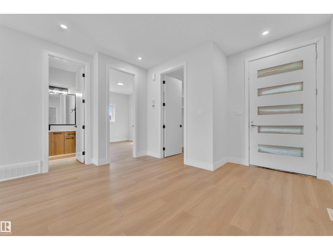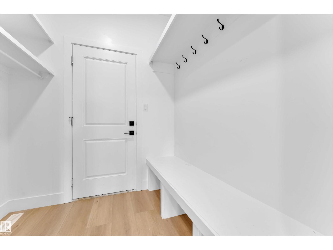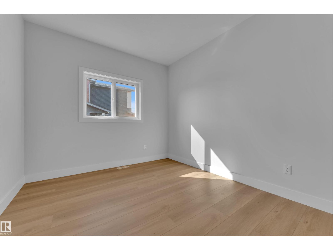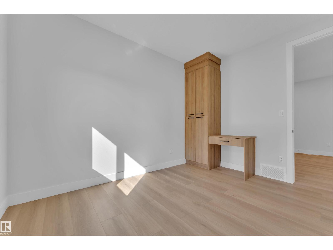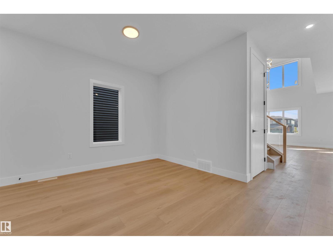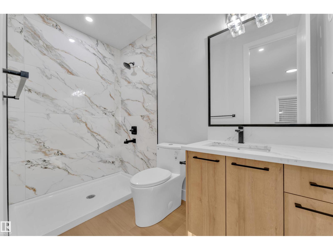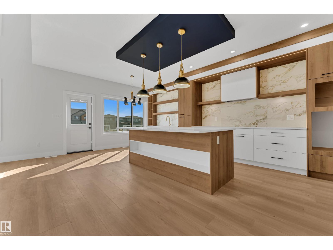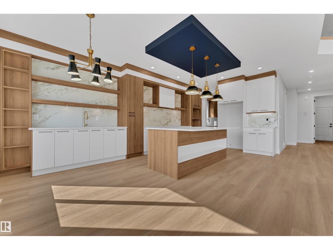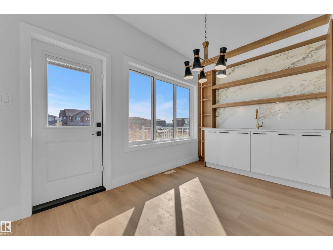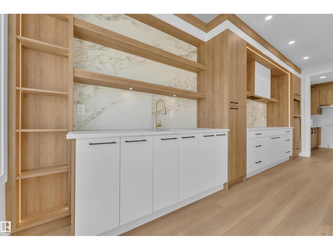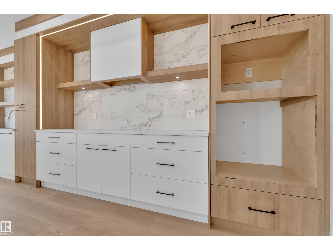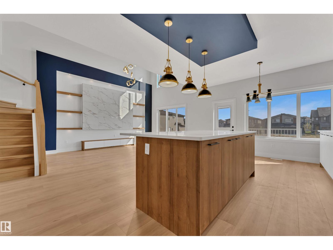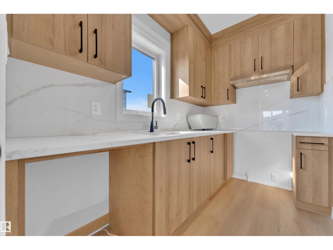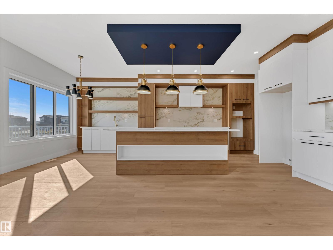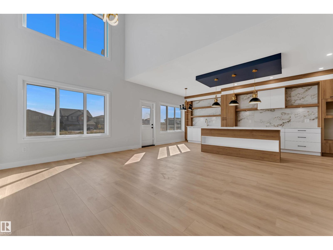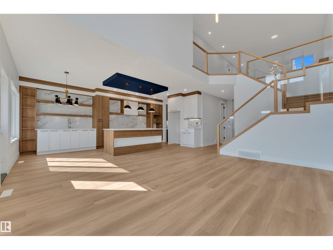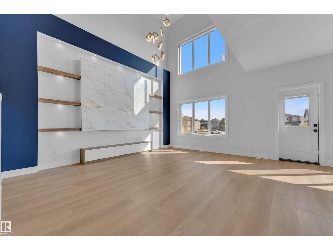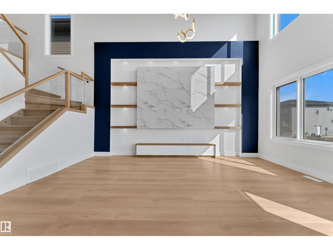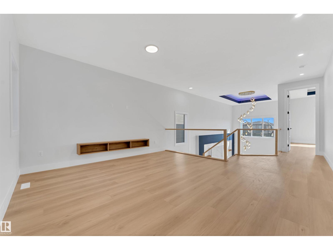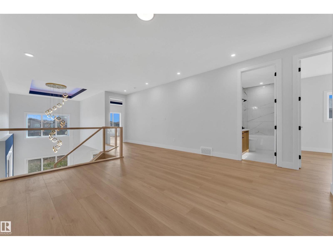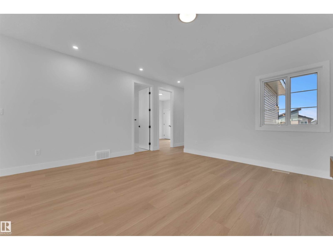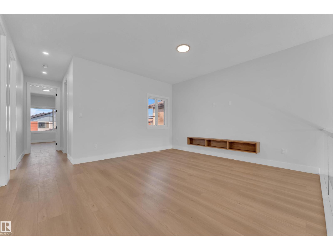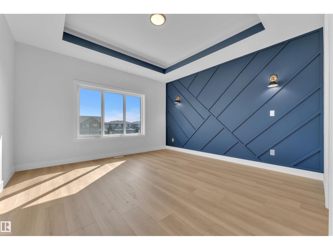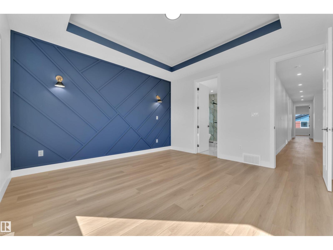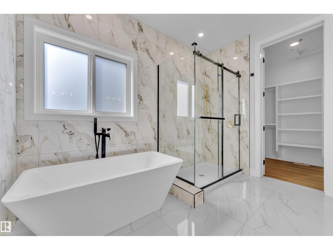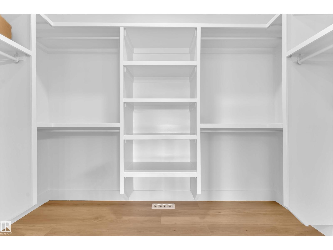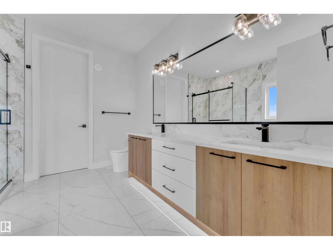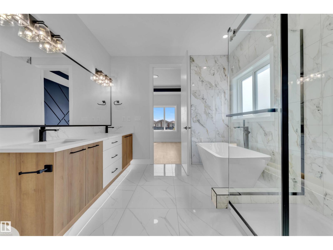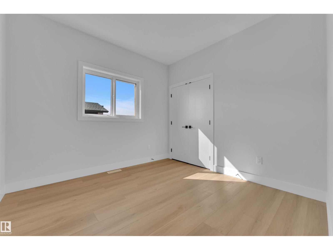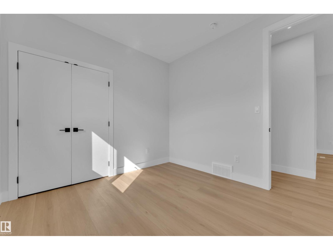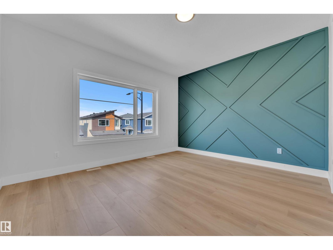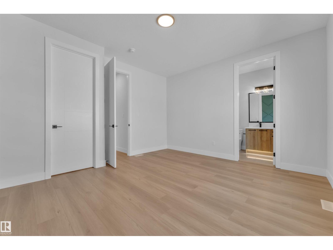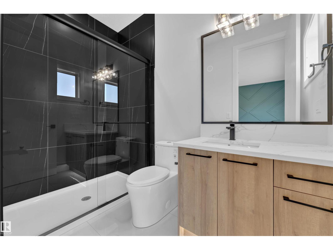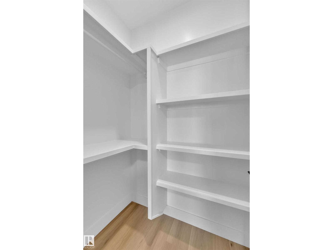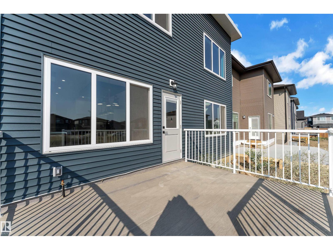3 Bedroom
4 Bathroom
2,464 ft2
Forced Air
$715,000
Welcome to this stunning custom-built home in the Orchards! This brand-new listing boasts amazing finishes and an aesthetically designed layout. The main floor features a spacious FAMILY AREA, a main BEDROOM & FULL BATHROOM, and a GREAT ROOM with an open-to-below concept and a luxurious extended kitchen. A convenient spice kitchen is also included. The home's modern touches include glass railings throughout and luxury vinyl plank (LVP) flooring on the steps and second floor. The second floor boasts TWO MASTER BEDROOMS, each with its own ensuite, one with a 5-piece and the other with a 3-piece. A third spacious bedroom shares a common bathroom with a bonus room. Located close to schools, parks, and all amenities, this home is perfect for those looking for a luxurious and convenient lifestyle. (id:63502)
Property Details
|
MLS® Number
|
E4457956 |
|
Property Type
|
Single Family |
|
Neigbourhood
|
The Orchards At Ellerslie |
|
Features
|
See Remarks |
Building
|
Bathroom Total
|
4 |
|
Bedrooms Total
|
3 |
|
Appliances
|
Garage Door Opener Remote(s), Garage Door Opener, Hood Fan |
|
Basement Development
|
Unfinished |
|
Basement Type
|
Full (unfinished) |
|
Constructed Date
|
2025 |
|
Construction Style Attachment
|
Detached |
|
Heating Type
|
Forced Air |
|
Stories Total
|
2 |
|
Size Interior
|
2,464 Ft2 |
|
Type
|
House |
Parking
Land
|
Acreage
|
No |
|
Size Irregular
|
367.01 |
|
Size Total
|
367.01 M2 |
|
Size Total Text
|
367.01 M2 |
Rooms
| Level |
Type |
Length |
Width |
Dimensions |
|
Main Level |
Living Room |
|
|
Measurements not available |
|
Main Level |
Dining Room |
|
|
Measurements not available |
|
Main Level |
Kitchen |
|
|
Measurements not available |
|
Main Level |
Family Room |
|
|
Measurements not available |
|
Main Level |
Den |
|
|
Measurements not available |
|
Upper Level |
Primary Bedroom |
|
|
Measurements not available |
|
Upper Level |
Bedroom 2 |
|
|
Measurements not available |
|
Upper Level |
Bedroom 3 |
|
|
Measurements not available |
|
Upper Level |
Bonus Room |
|
|
Measurements not available |

