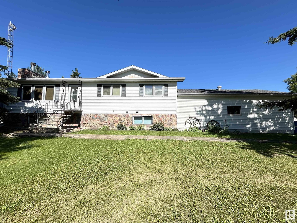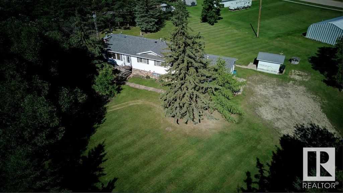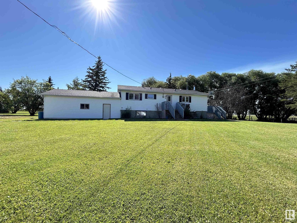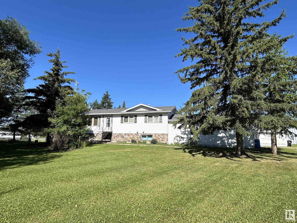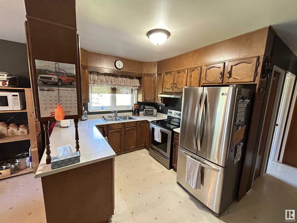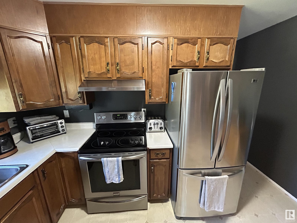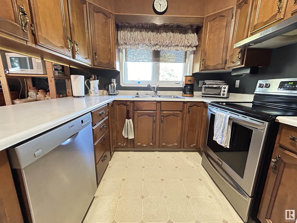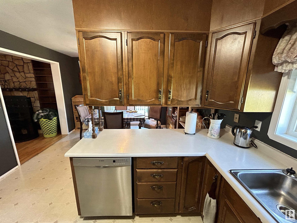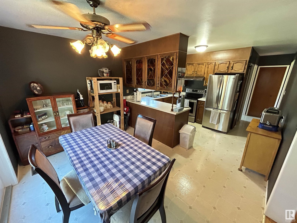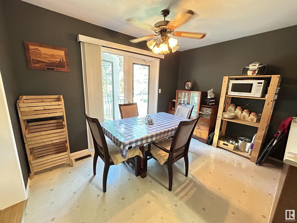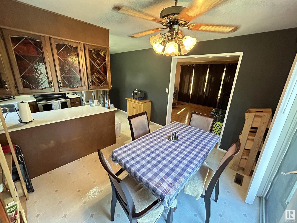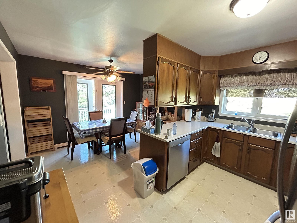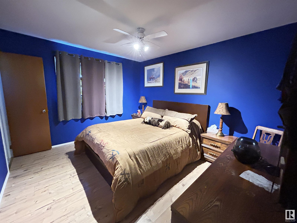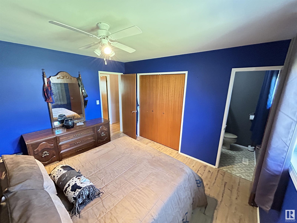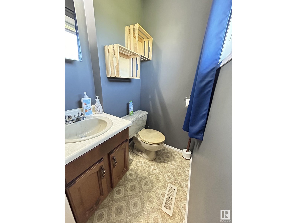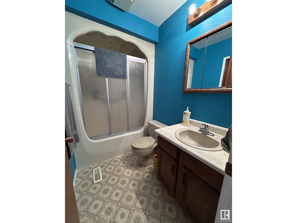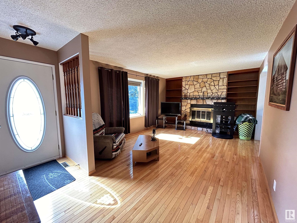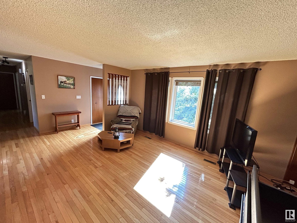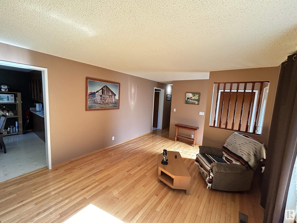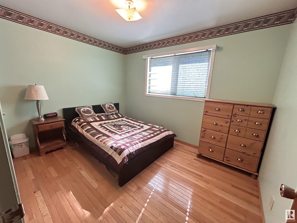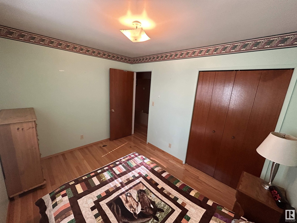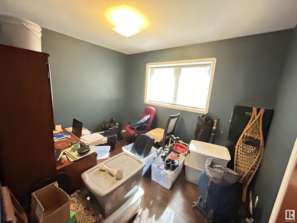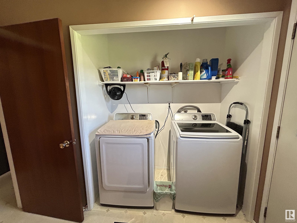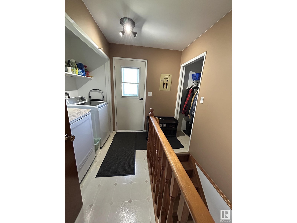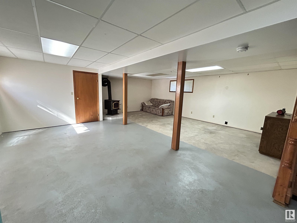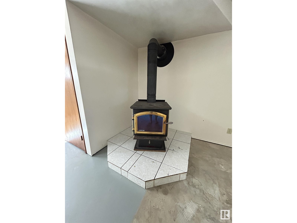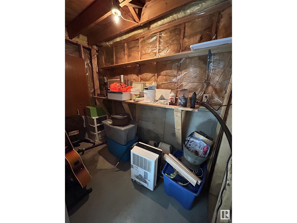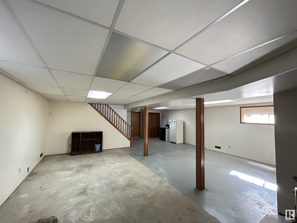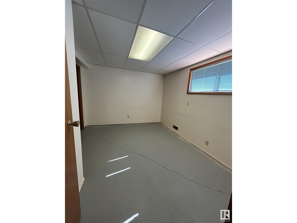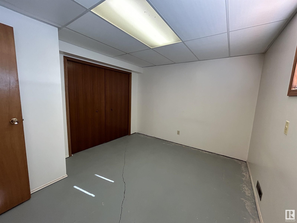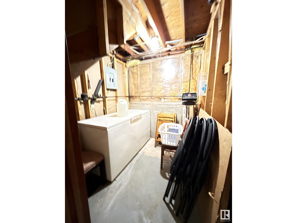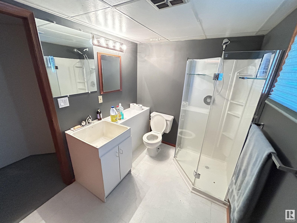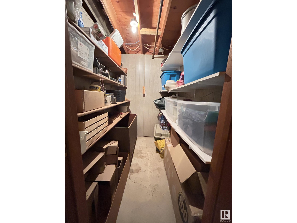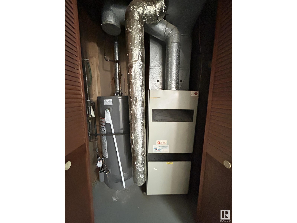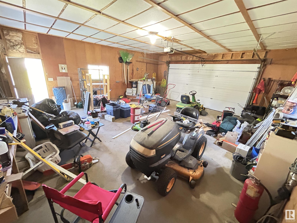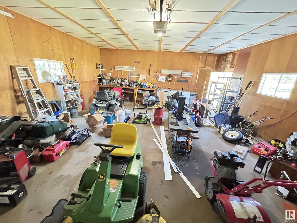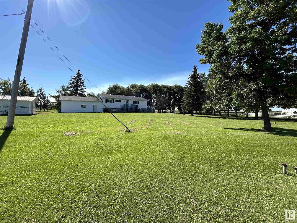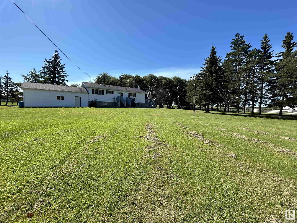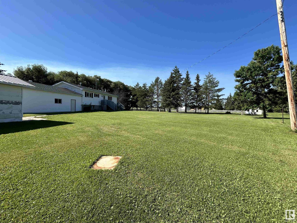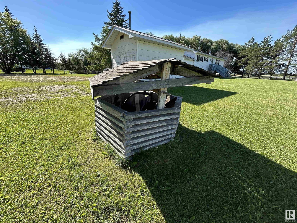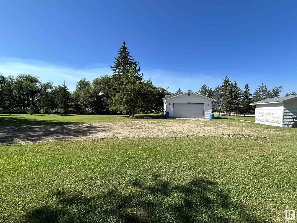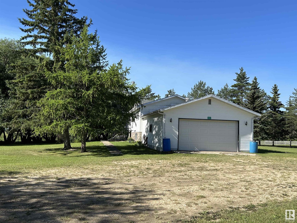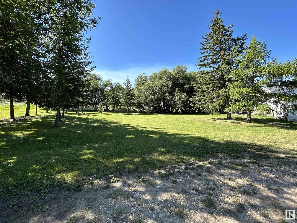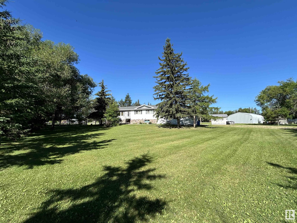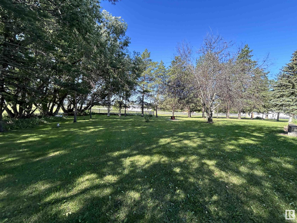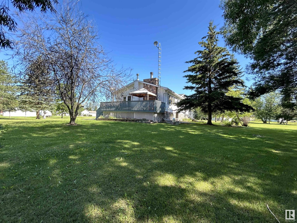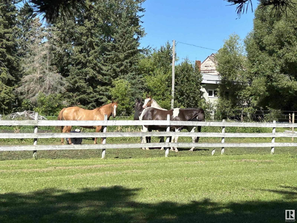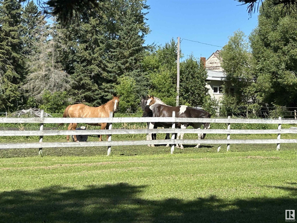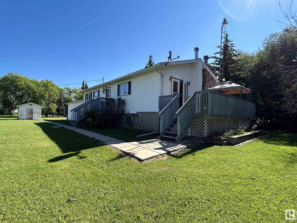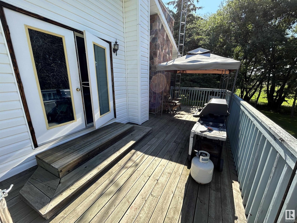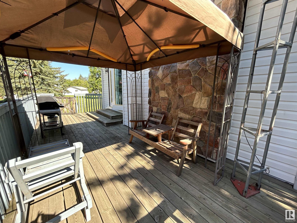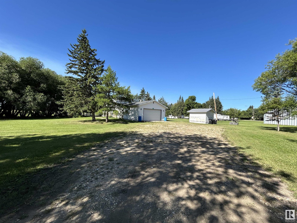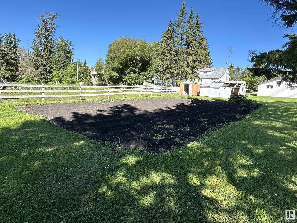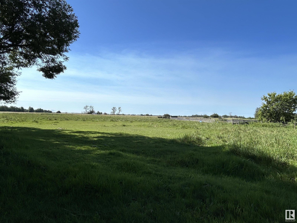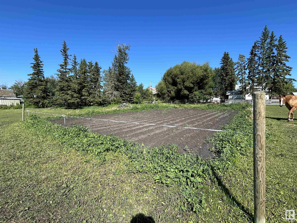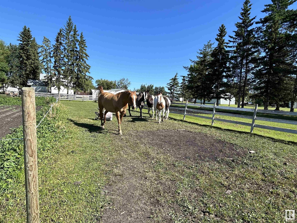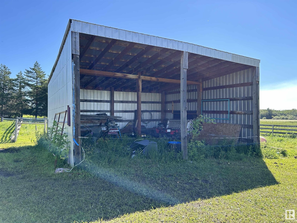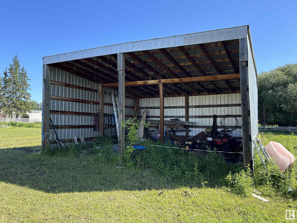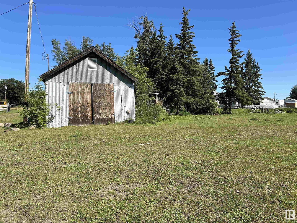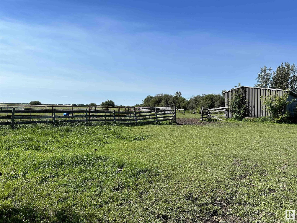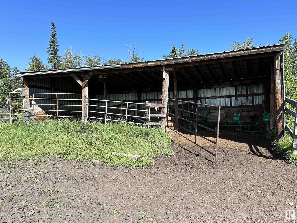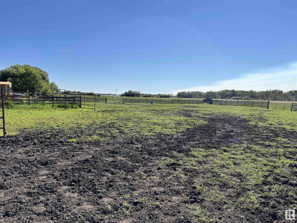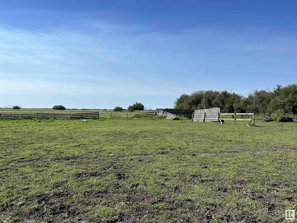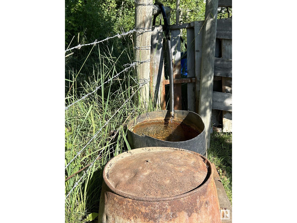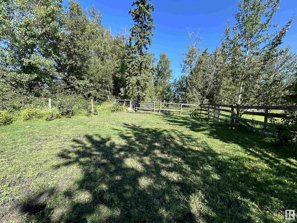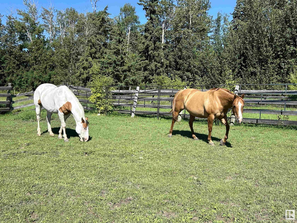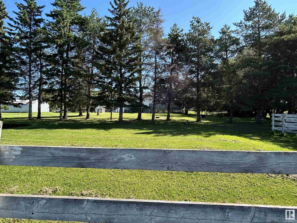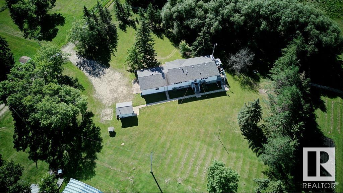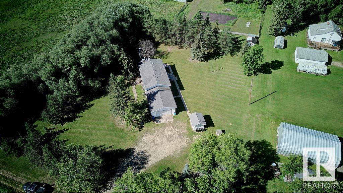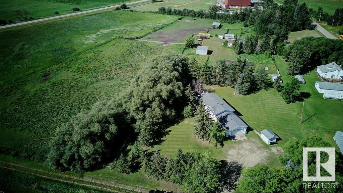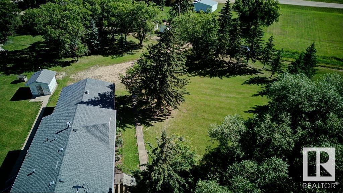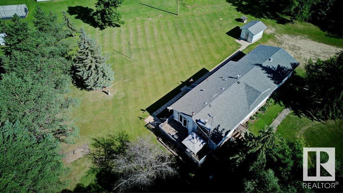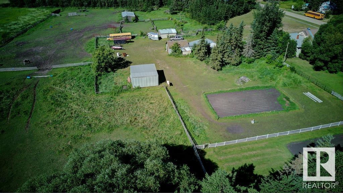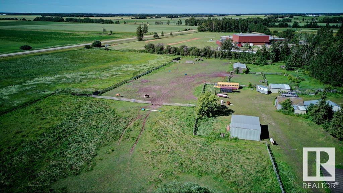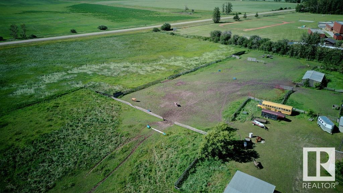4 Bedroom
3 Bathroom
1,221 ft2
Bungalow
Forced Air
Acreage
$418,000
Welcome to your DREAM rural retreat! This expansive 16.54-acre parcel, located on the edge of the charming community of Dapp, offers the perfect blend of tranquility and convenience. The property features a solid raised bungalow with over 1200 sq ft of comfortable living space, including 4 spacious bedrooms with 3 baths. The mature yard boasts beautiful large willows, providing privacy, protection, and ample shade. Enjoy the benefits of municipal water and sewer services, complemented by a free-flowing artisan well. Additional highlights include an attached garage, a pole shed, a livestock shelter, and multiple outbuildings. This property is a rare find, combining the best of country living with modern amenities. Only 15 minutes to Westlock! Located within the Hamlet of Dapp you will find a K-9 School which is also very close to a few great lakes(Long Island Lake 10-15 min, Cross Lake 20 Min) as well as Pembina River with, all are recreational areas for fishing, trails and fun! (id:63502)
Property Details
|
MLS® Number
|
E4446563 |
|
Property Type
|
Single Family |
Building
|
Bathroom Total
|
3 |
|
Bedrooms Total
|
4 |
|
Amenities
|
Vinyl Windows |
|
Appliances
|
Dishwasher, Dryer, Freezer, Refrigerator, Storage Shed, Stove, Washer, Window Coverings |
|
Architectural Style
|
Bungalow |
|
Basement Development
|
Partially Finished |
|
Basement Type
|
Full (partially Finished) |
|
Constructed Date
|
1980 |
|
Construction Style Attachment
|
Detached |
|
Half Bath Total
|
1 |
|
Heating Type
|
Forced Air |
|
Stories Total
|
1 |
|
Size Interior
|
1,221 Ft2 |
|
Type
|
House |
Parking
|
Attached Garage
|
|
|
Detached Garage
|
|
Land
|
Acreage
|
Yes |
|
Fence Type
|
Cross Fenced, Fence |
|
Size Irregular
|
16.54 |
|
Size Total
|
16.54 Ac |
|
Size Total Text
|
16.54 Ac |
Rooms
| Level |
Type |
Length |
Width |
Dimensions |
|
Basement |
Family Room |
8.3 m |
7.2 m |
8.3 m x 7.2 m |
|
Basement |
Bedroom 4 |
3.7 m |
3.2 m |
3.7 m x 3.2 m |
|
Basement |
Cold Room |
2.2 m |
1.7 m |
2.2 m x 1.7 m |
|
Main Level |
Living Room |
3.7 m |
5.9 m |
3.7 m x 5.9 m |
|
Main Level |
Dining Room |
2.7 m |
3.7 m |
2.7 m x 3.7 m |
|
Main Level |
Kitchen |
3.7 m |
2.6 m |
3.7 m x 2.6 m |
|
Main Level |
Primary Bedroom |
3.7 m |
3.3 m |
3.7 m x 3.3 m |
|
Main Level |
Bedroom 2 |
3.4 m |
2.7 m |
3.4 m x 2.7 m |
|
Main Level |
Bedroom 3 |
2.6 m |
3.3 m |
2.6 m x 3.3 m |

