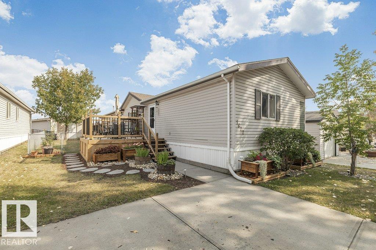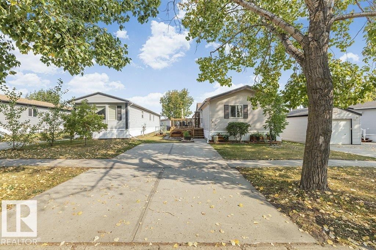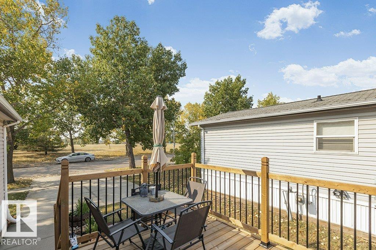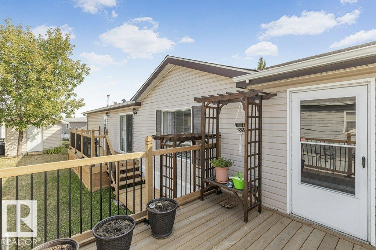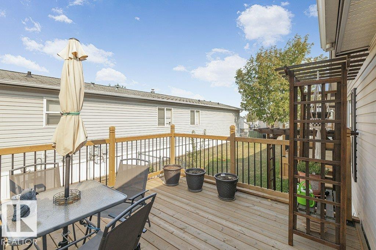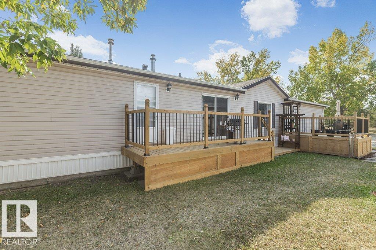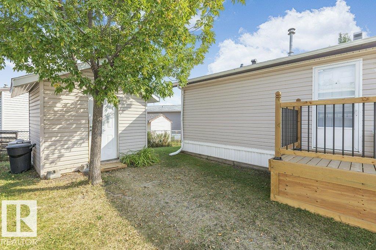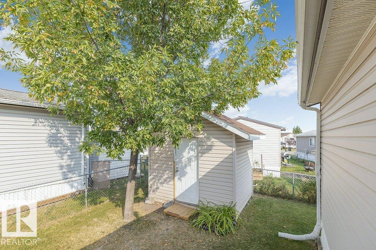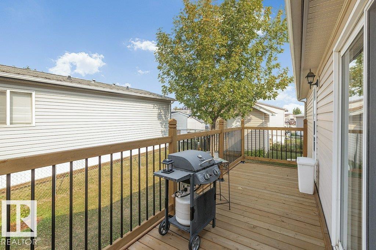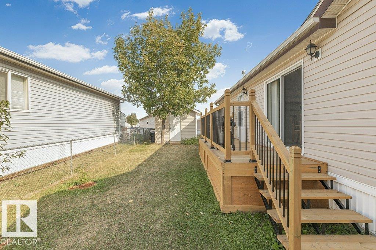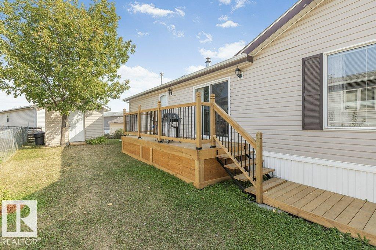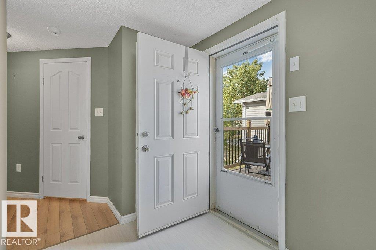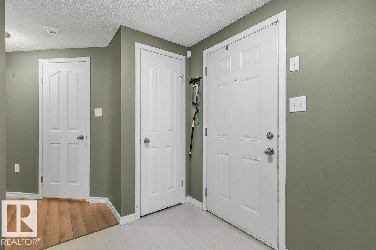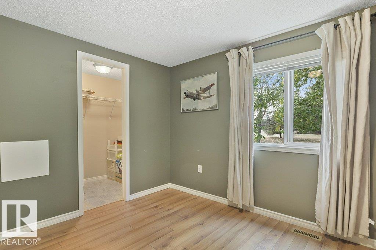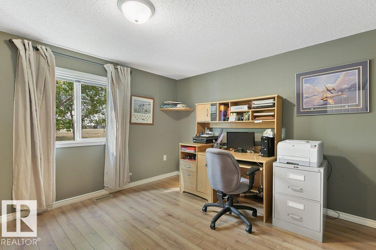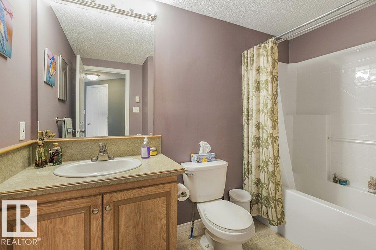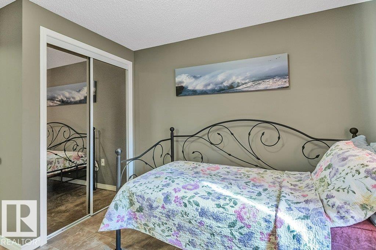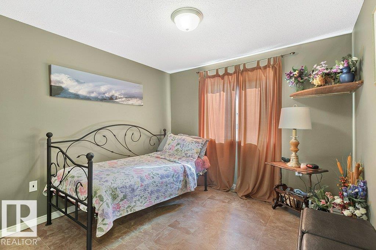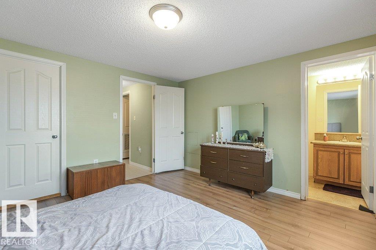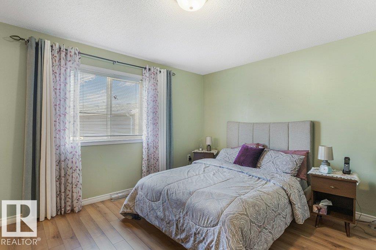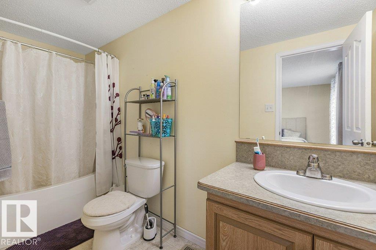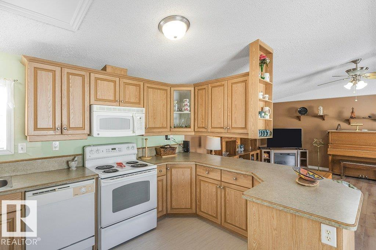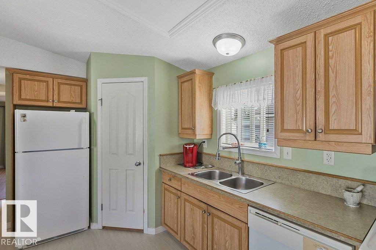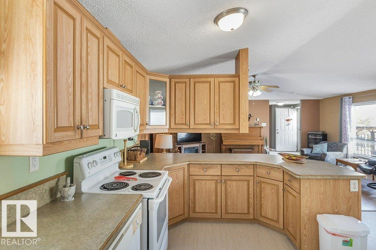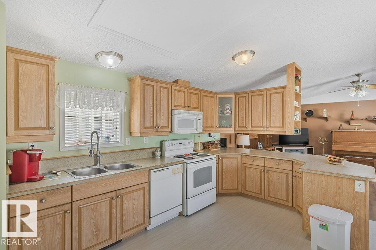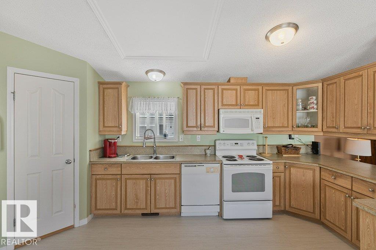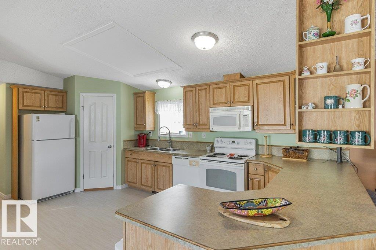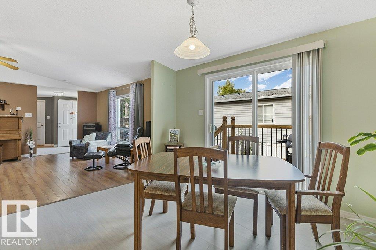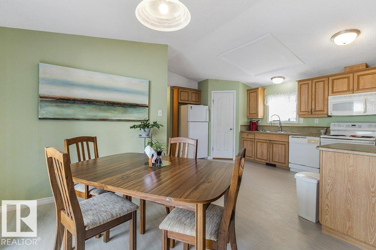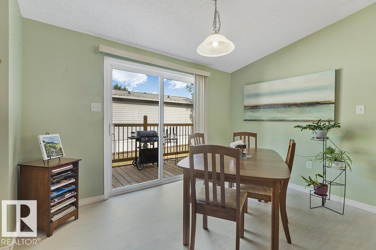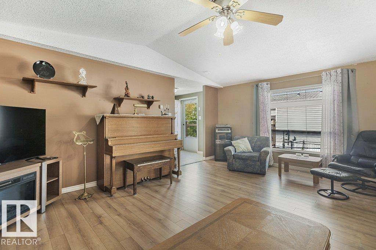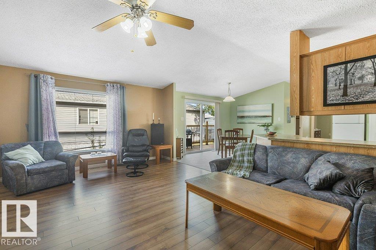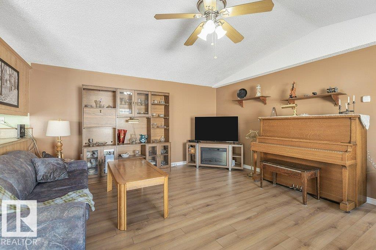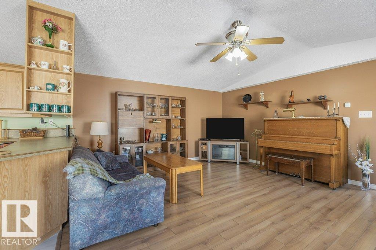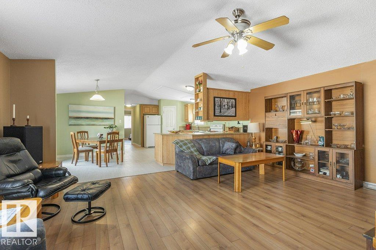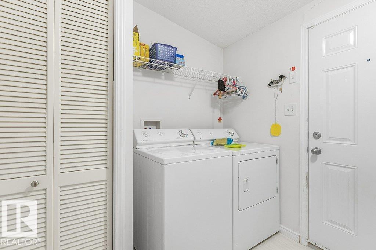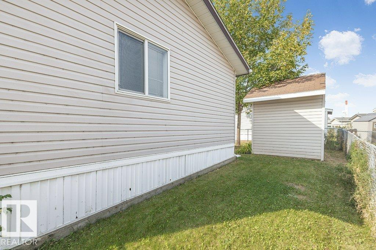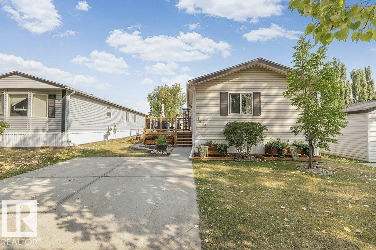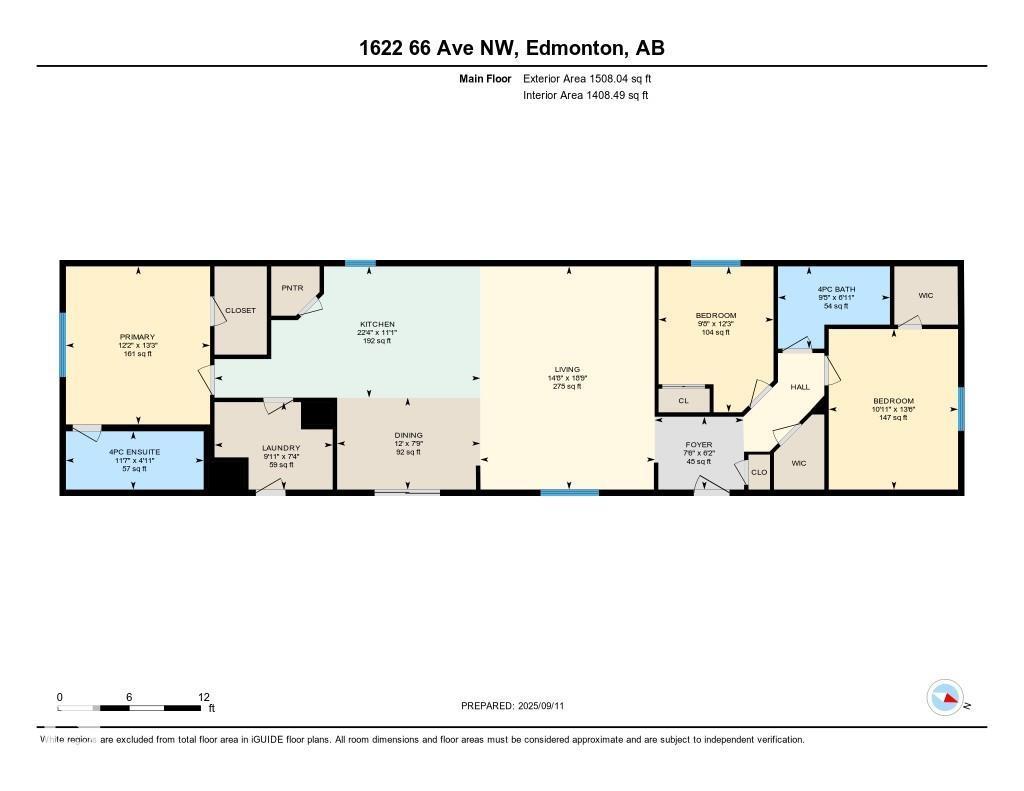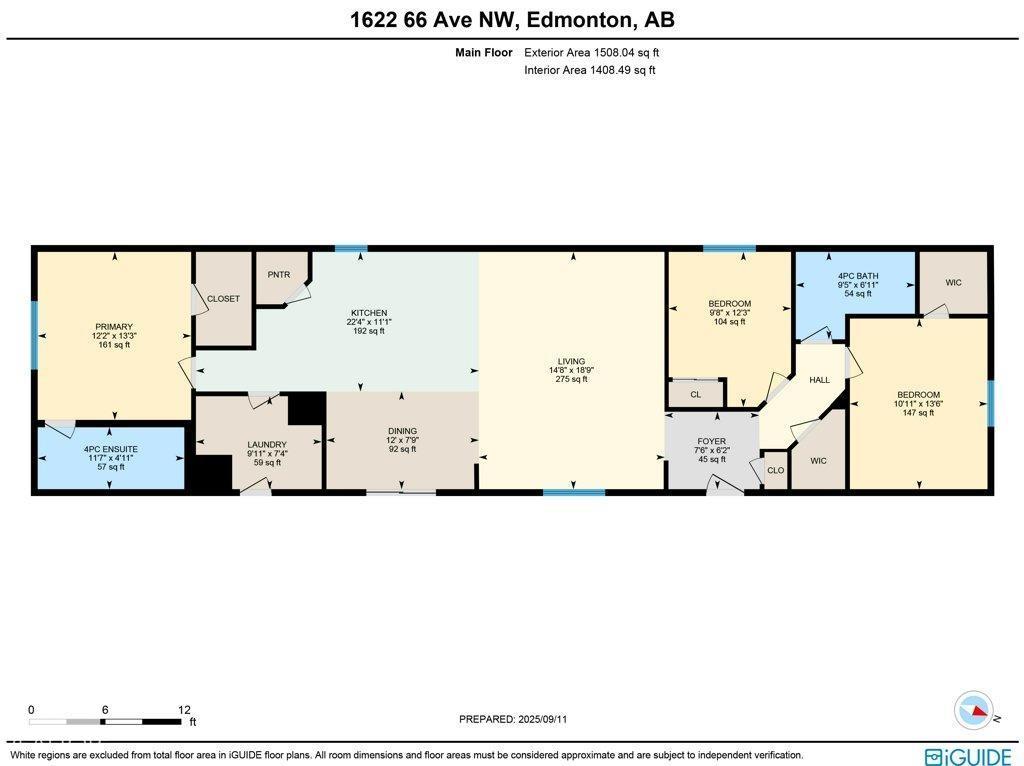3 Bedroom
2 Bathroom
1,408 ft2
Bungalow
Forced Air
$171,000
Say hello to your new happy place in Maple Ridge MH Park! This custom-built 1508 sq. ft. mobile is packed with charm—3 bedrooms, 2 full baths, & all the cozy touches you’ve been dreaming of. Picture this: vaulted ceilings that make the kitchen and living room feel extra spacious, a walk-in pantry for all your snacks, and oak cabinets that never go out of style. The primary suite? Total retreat vibes with a walk-in closet and tub that basically screams “bubble bath night.” Even the second bedroom gets its own walk-in closet—because storage should never be a fight. Step out your sliding patio doors to a fenced yard (with a shed for all the extras) and enjoy double-wide parking for your wheels. Oh—and did I mention it’s right across from a park? So, why keep throwing money at rent when you can snag your own place in a great neighborhood? This one’s ready to welcome you home! (id:63502)
Property Details
|
MLS® Number
|
E4457447 |
|
Property Type
|
Single Family |
|
Neigbourhood
|
Maple Ridge (Edmonton) |
|
Amenities Near By
|
Playground, Public Transit, Shopping |
|
Features
|
Flat Site |
|
Parking Space Total
|
2 |
|
Structure
|
Deck |
Building
|
Bathroom Total
|
2 |
|
Bedrooms Total
|
3 |
|
Appliances
|
Dishwasher, Microwave Range Hood Combo, Refrigerator, Stove, Washer, Window Coverings |
|
Architectural Style
|
Bungalow |
|
Constructed Date
|
2007 |
|
Heating Type
|
Forced Air |
|
Stories Total
|
1 |
|
Size Interior
|
1,408 Ft2 |
|
Type
|
Modular |
Parking
Land
|
Acreage
|
No |
|
Fence Type
|
Fence |
|
Land Amenities
|
Playground, Public Transit, Shopping |
Rooms
| Level |
Type |
Length |
Width |
Dimensions |
|
Main Level |
Living Room |
5.72 m |
4.48 m |
5.72 m x 4.48 m |
|
Main Level |
Dining Room |
2.36 m |
3.67 m |
2.36 m x 3.67 m |
|
Main Level |
Kitchen |
3.37 m |
6.81 m |
3.37 m x 6.81 m |
|
Main Level |
Primary Bedroom |
4.05 m |
3.7 m |
4.05 m x 3.7 m |
|
Main Level |
Bedroom 2 |
3.74 m |
2.95 m |
3.74 m x 2.95 m |
|
Main Level |
Bedroom 3 |
4.12 m |
3.32 m |
4.12 m x 3.32 m |

