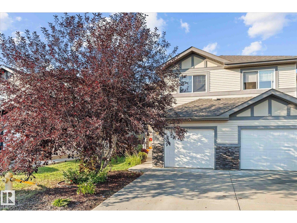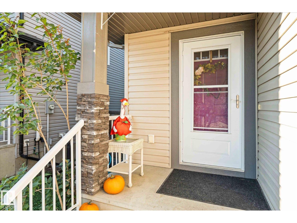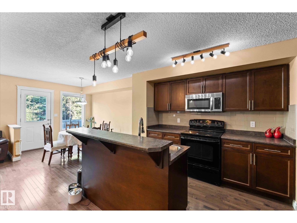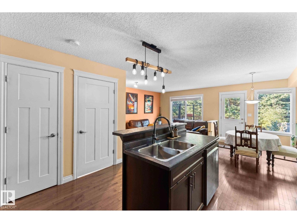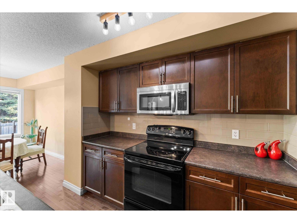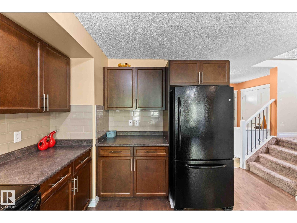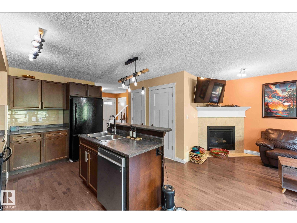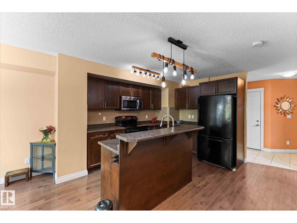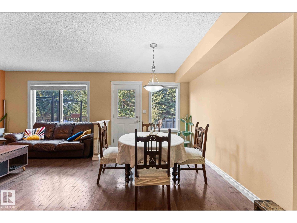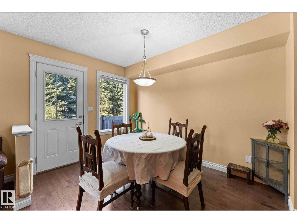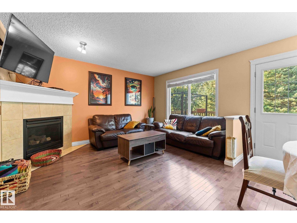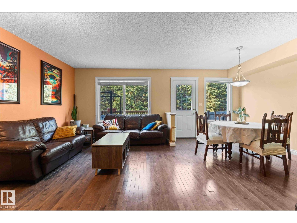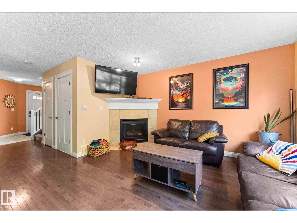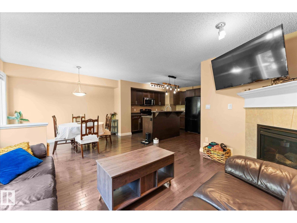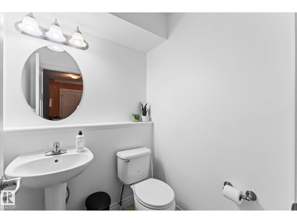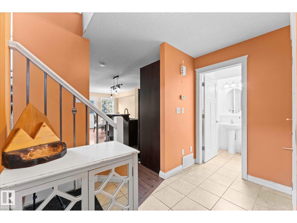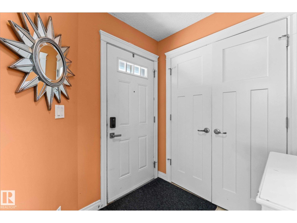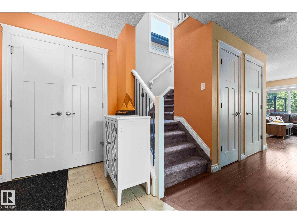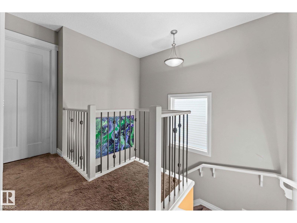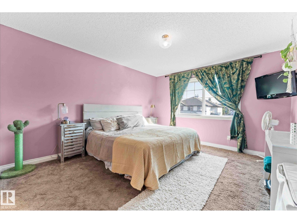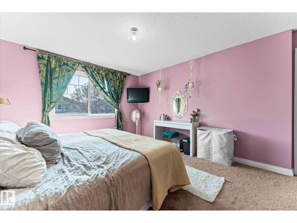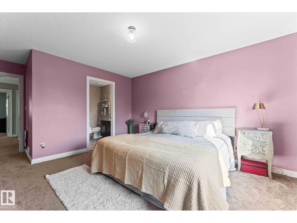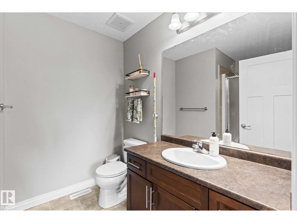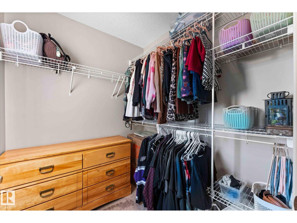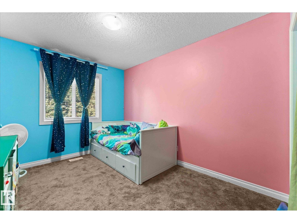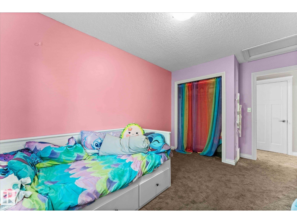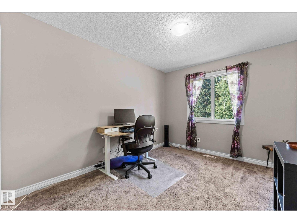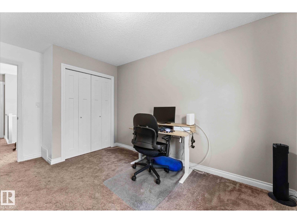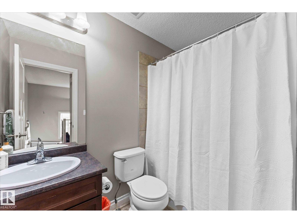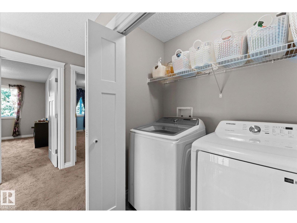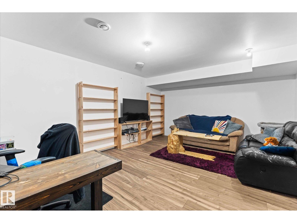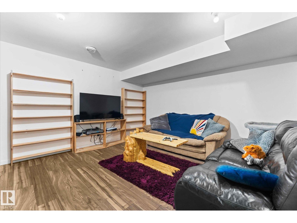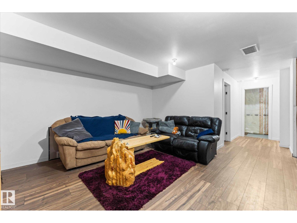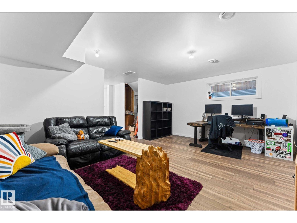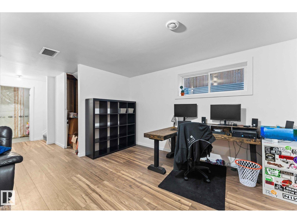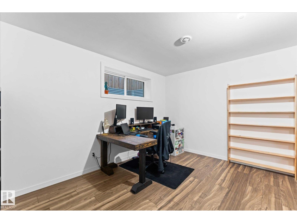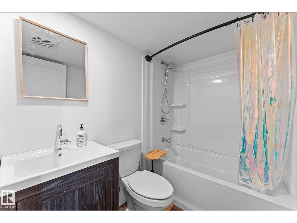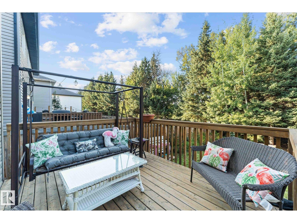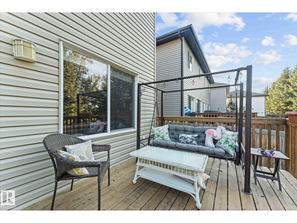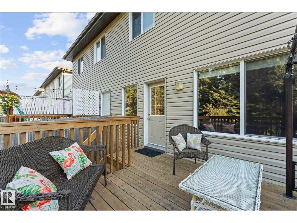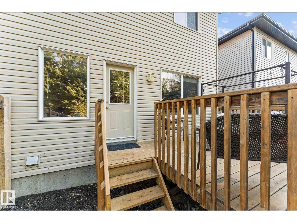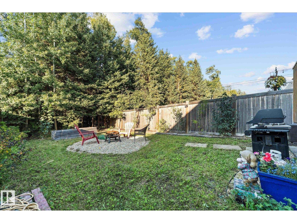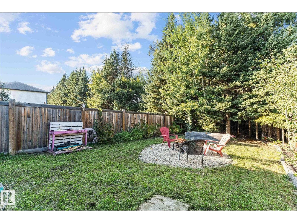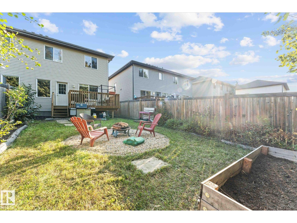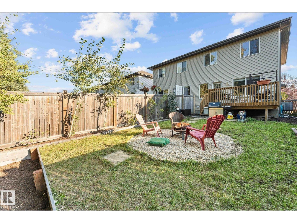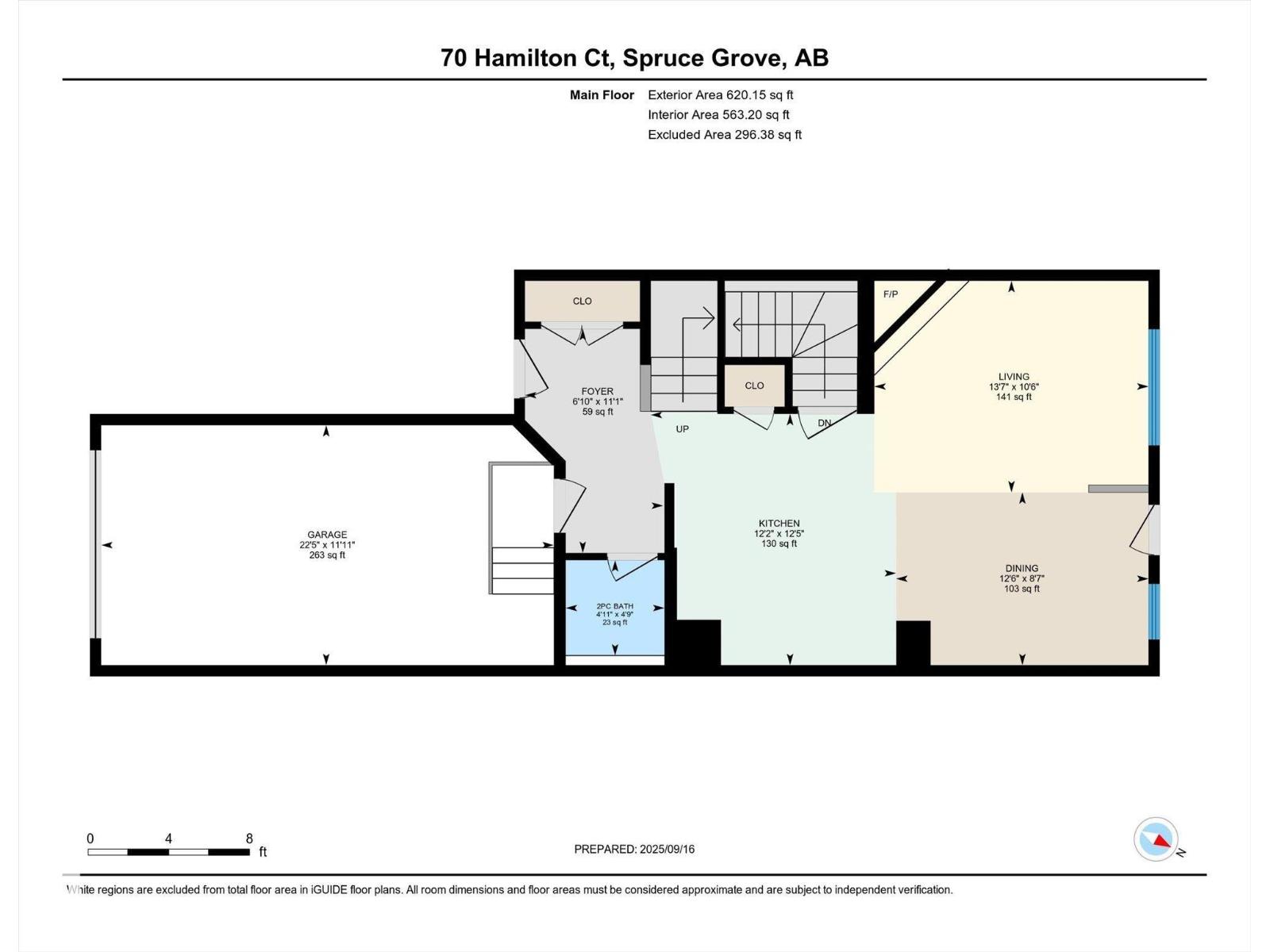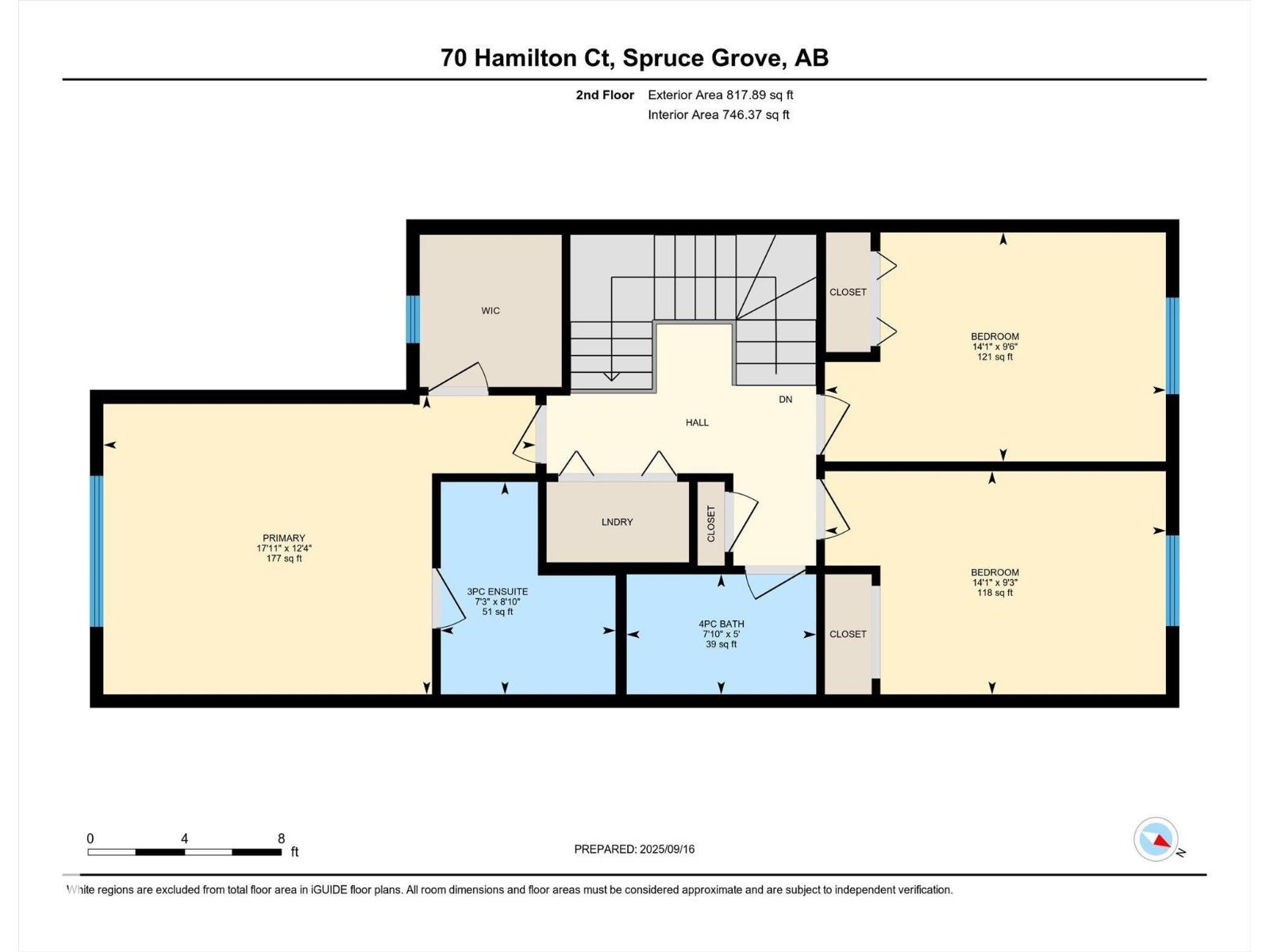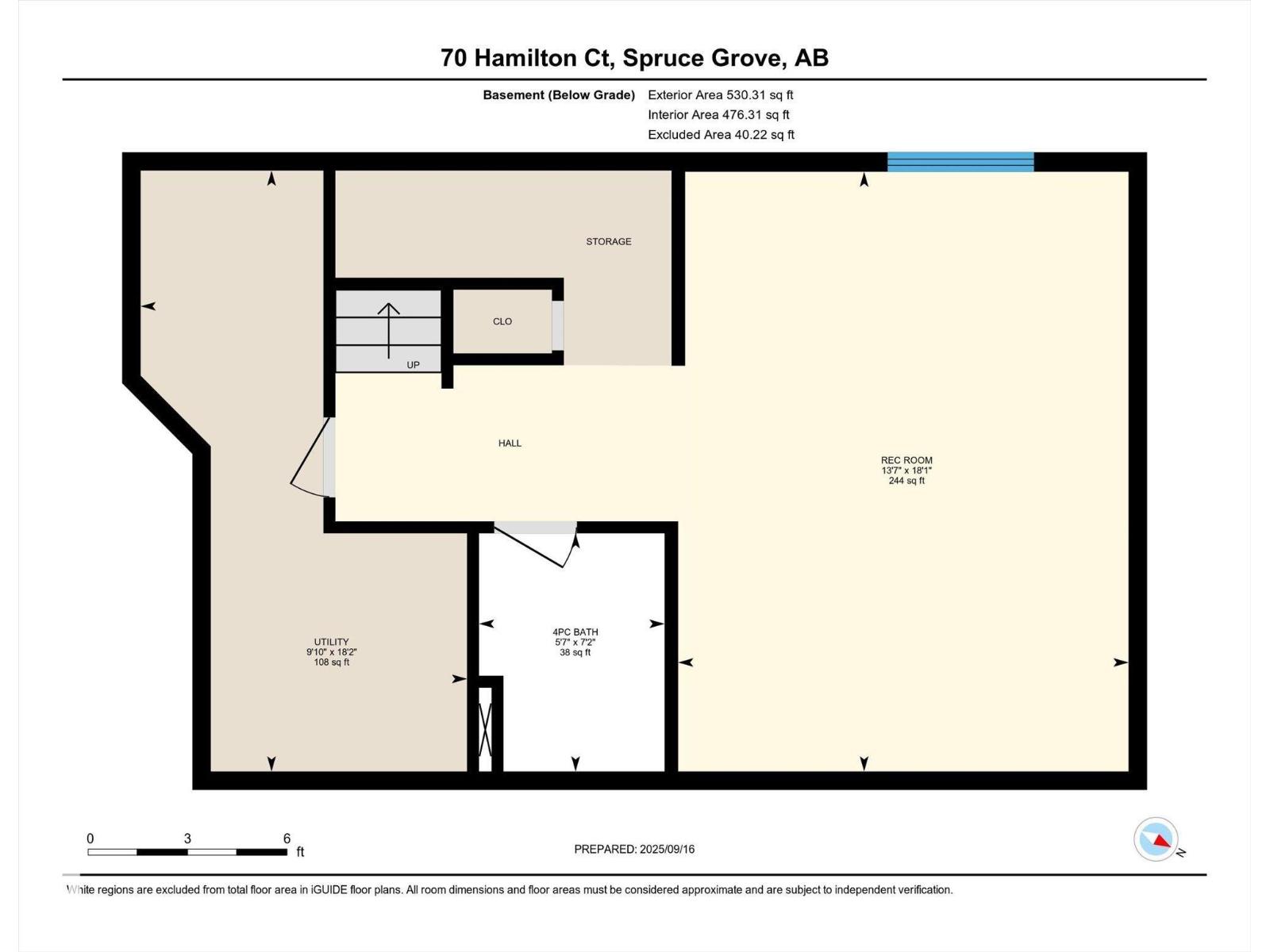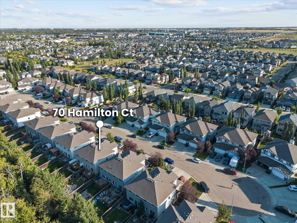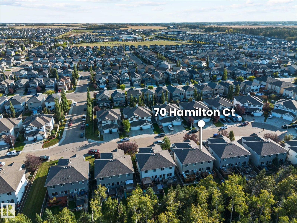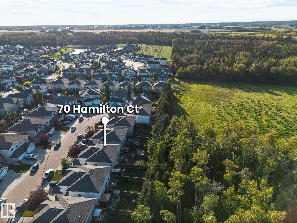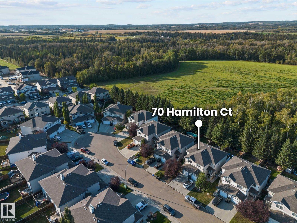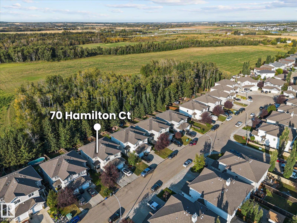3 Bedroom
4 Bathroom
1,438 ft2
Fireplace
Central Air Conditioning
Forced Air
$399,900
Welcome to the perfect family home in Harvest Ridge! This bright and inviting half duplex is complete with three bedrooms and three and a half bathrooms. The main floor offers an open-concept layout where the living, dining, and kitchen spaces flow seamlessly together, enhanced by large windows that fill the home with natural light. The kitchen features beautiful wood cabinetry and ample storage, making it as functional as it is stylish. Upstairs, you’ll find three generously sized bedrooms, including a comfortable primary with its own ensuite. The lower level offers extra living space with a full bathroom, perfect for a family room, home office, or guest area. Step outside to enjoy a private back deck and fully fenced backyard, backing trees, ideal for relaxing or entertaining. One of the many highlights of this home is the proximity to playgrounds, the Tri-Leisure, shopping and many more amenities. A perfect blend of comfort and convenience, this home is move-in ready and waiting for you! (id:63502)
Property Details
|
MLS® Number
|
E4458308 |
|
Property Type
|
Single Family |
|
Neigbourhood
|
Harvest Ridge |
|
Amenities Near By
|
Park, Golf Course, Playground, Schools, Shopping |
|
Features
|
No Back Lane, Closet Organizers |
|
Parking Space Total
|
2 |
|
Structure
|
Deck |
Building
|
Bathroom Total
|
4 |
|
Bedrooms Total
|
3 |
|
Appliances
|
Dryer, Microwave Range Hood Combo, Refrigerator, Storage Shed, Stove, Washer |
|
Basement Development
|
Finished |
|
Basement Type
|
Full (finished) |
|
Constructed Date
|
2011 |
|
Construction Style Attachment
|
Semi-detached |
|
Cooling Type
|
Central Air Conditioning |
|
Fireplace Fuel
|
Gas |
|
Fireplace Present
|
Yes |
|
Fireplace Type
|
Corner |
|
Half Bath Total
|
1 |
|
Heating Type
|
Forced Air |
|
Stories Total
|
2 |
|
Size Interior
|
1,438 Ft2 |
|
Type
|
Duplex |
Parking
Land
|
Acreage
|
No |
|
Fence Type
|
Fence |
|
Land Amenities
|
Park, Golf Course, Playground, Schools, Shopping |
|
Size Irregular
|
310.3 |
|
Size Total
|
310.3 M2 |
|
Size Total Text
|
310.3 M2 |
Rooms
| Level |
Type |
Length |
Width |
Dimensions |
|
Basement |
Recreation Room |
5.52 m |
4.14 m |
5.52 m x 4.14 m |
|
Basement |
Utility Room |
5.53 m |
3 m |
5.53 m x 3 m |
|
Main Level |
Living Room |
3.2 m |
4.14 m |
3.2 m x 4.14 m |
|
Main Level |
Dining Room |
2.61 m |
3.81 m |
2.61 m x 3.81 m |
|
Main Level |
Kitchen |
3.8 m |
4.14 m |
3.8 m x 4.14 m |
|
Upper Level |
Primary Bedroom |
3.77 m |
5.45 m |
3.77 m x 5.45 m |
|
Upper Level |
Bedroom 2 |
2.89 m |
4.3 m |
2.89 m x 4.3 m |
|
Upper Level |
Bedroom 3 |
2.82 m |
4.3 m |
2.82 m x 4.3 m |

