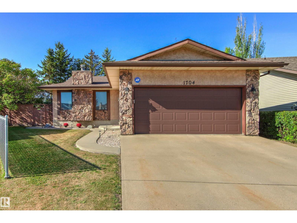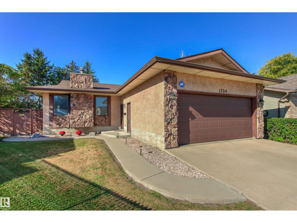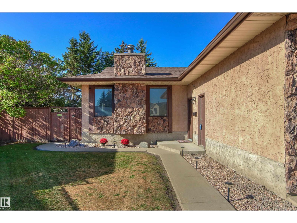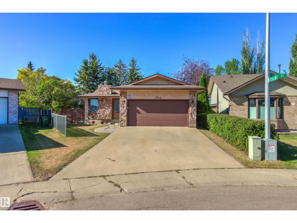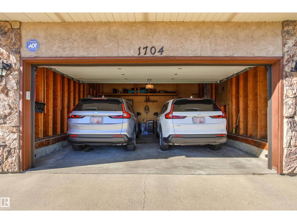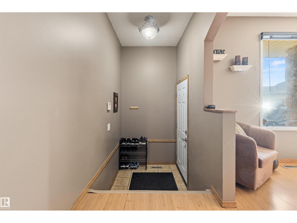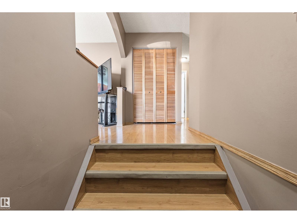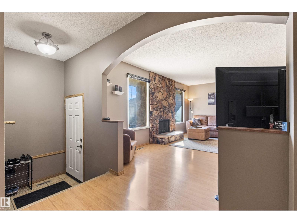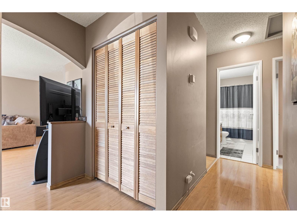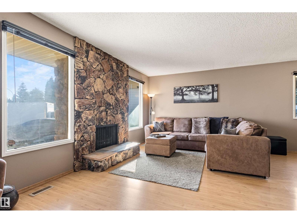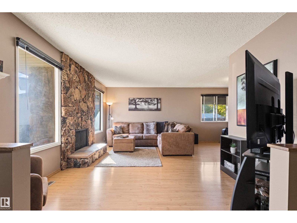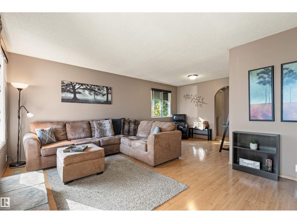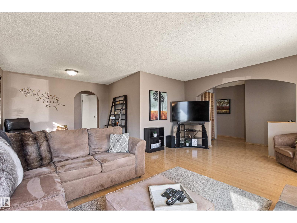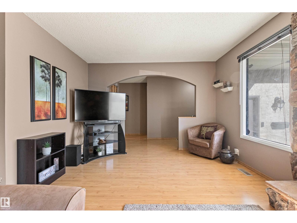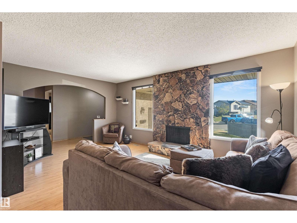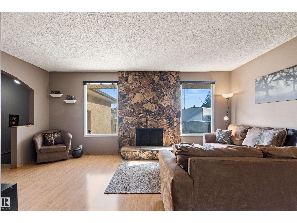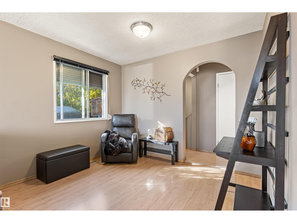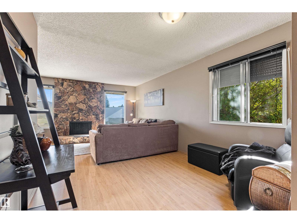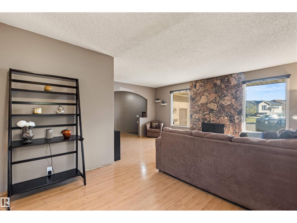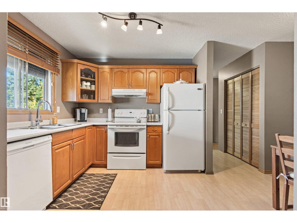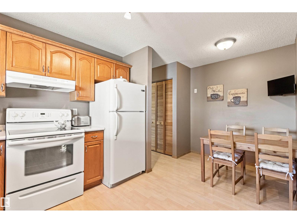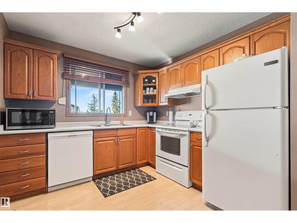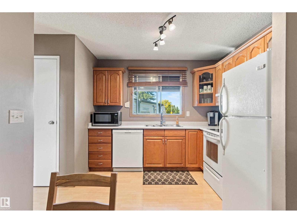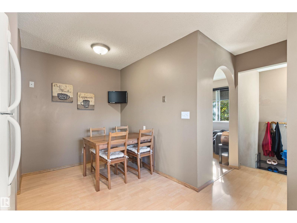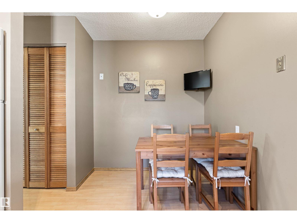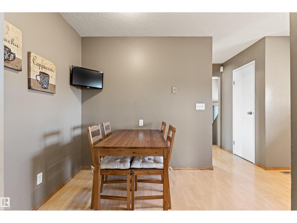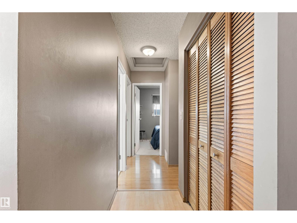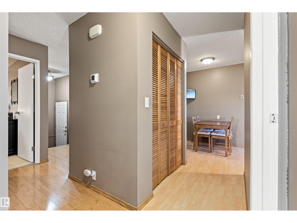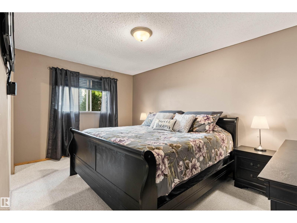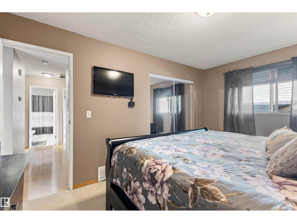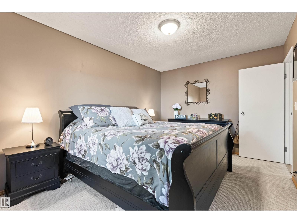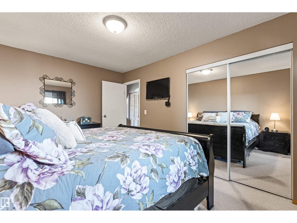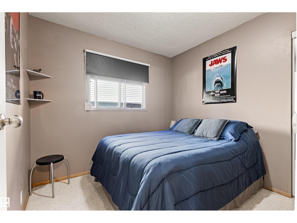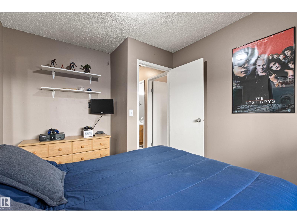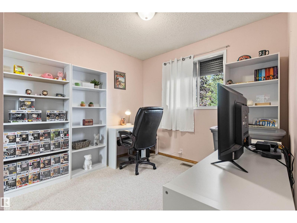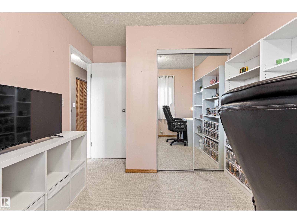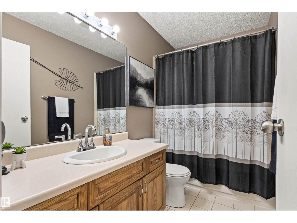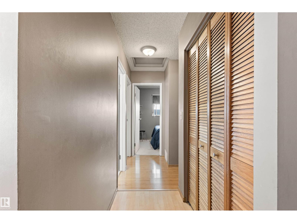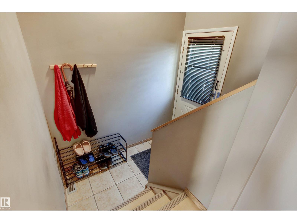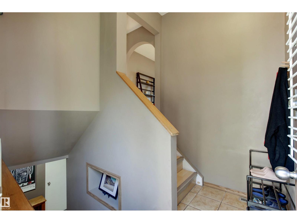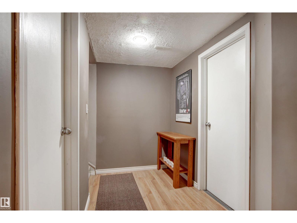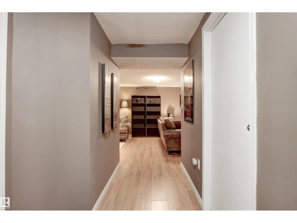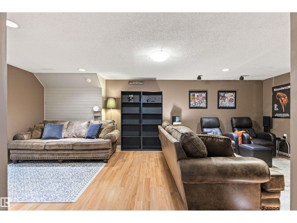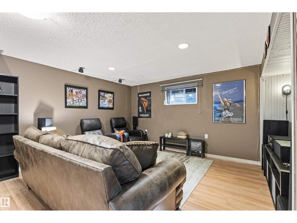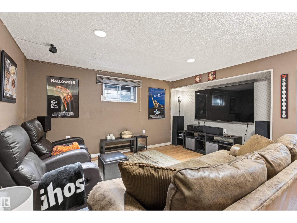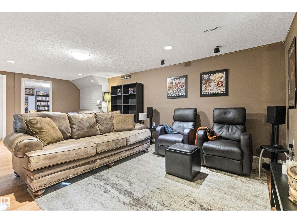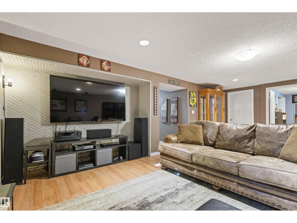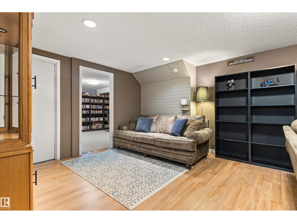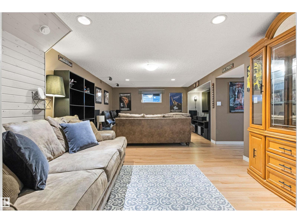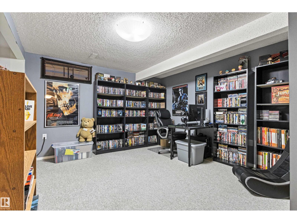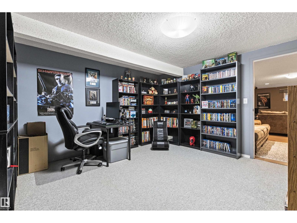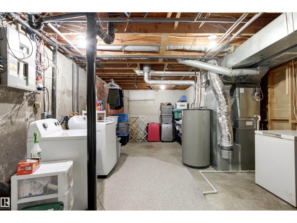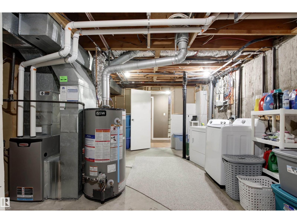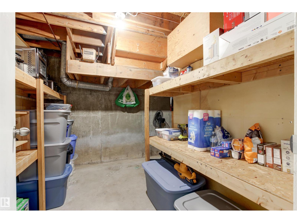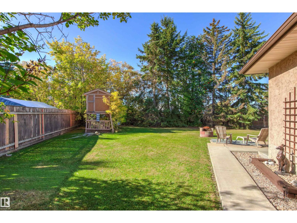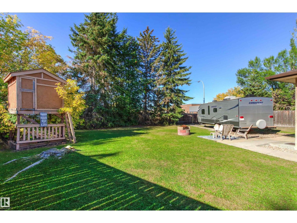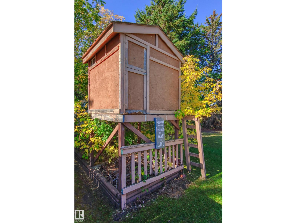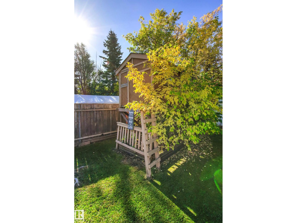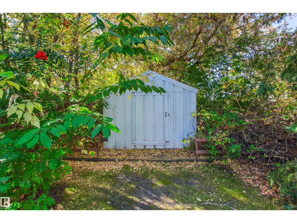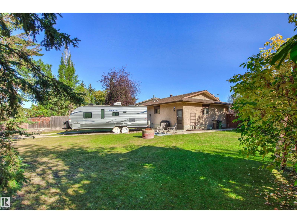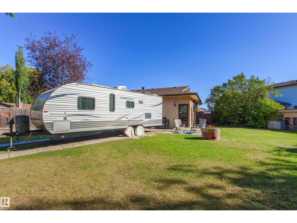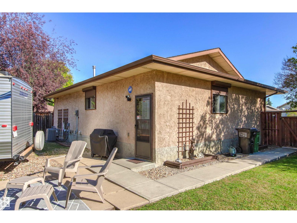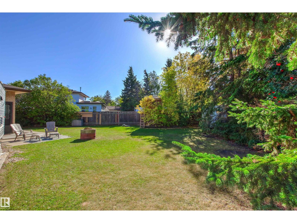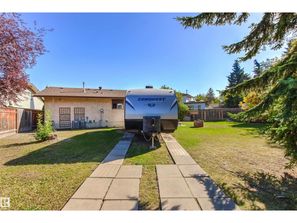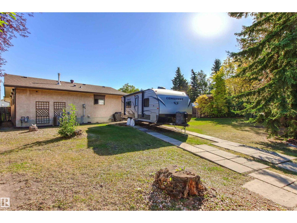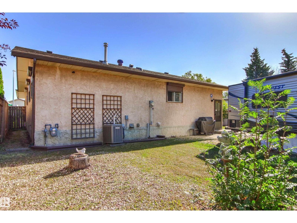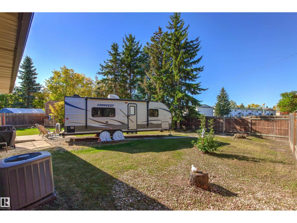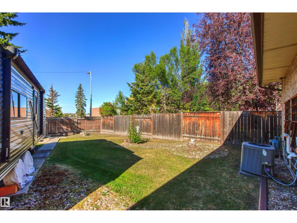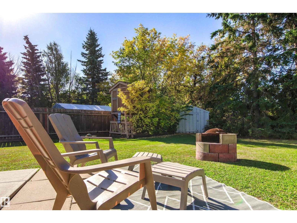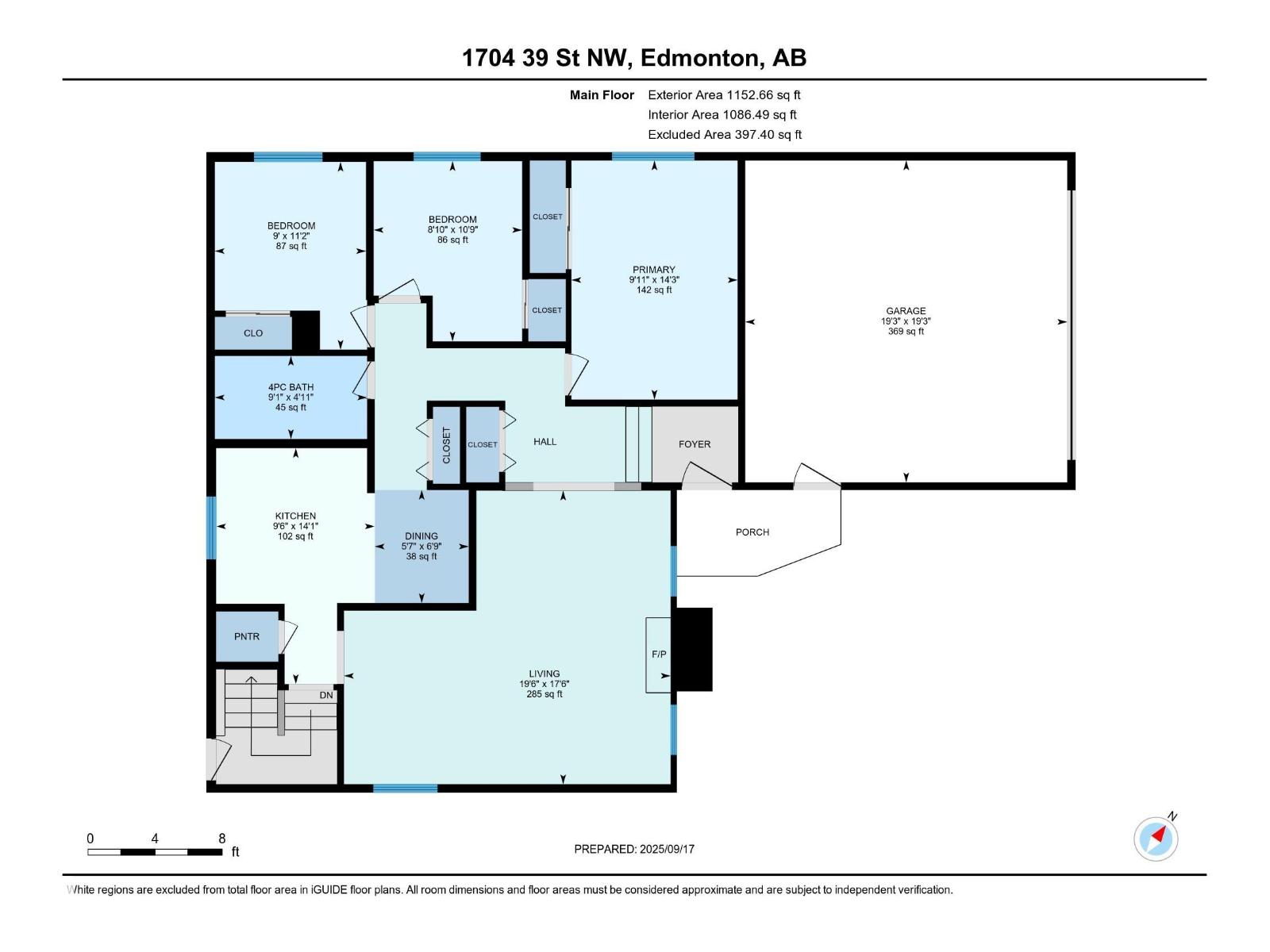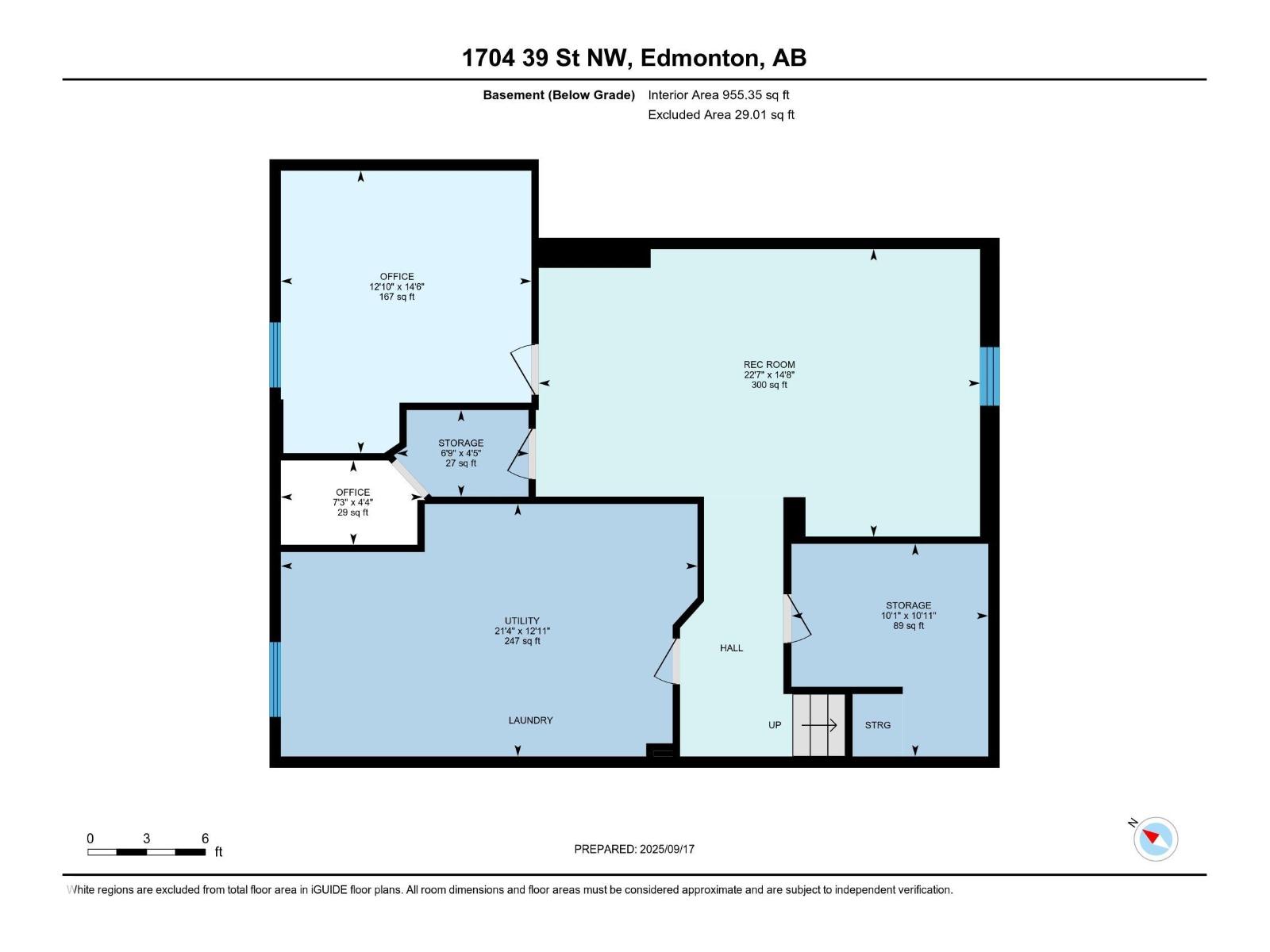4 Bedroom
1 Bathroom
1,153 ft2
Bungalow
Fireplace
Central Air Conditioning
Forced Air
$452,000
Pride of ownership lives here! Welcome home to the family friendly community of Daly Grove, where this beautiful upgraded bungalow on a MASSIVE LOT is ready & waiting for you. Step inside to a ceramic tiled entry & make your way into the cozy living room w/wood burning fireplace, maple laminate flooring, loads of light + tons of configurations! Formal dining is a great size & fits 6 comfortably. Kitchen boasts upgraded maple cabinetry & lighting w/loads of counter space, pantry, white appliances, looks onto the back yard + breakfast nook made for 4. 3 great sized bedrooms up, including the master bedroom with his/hers closets. Basement is FULLY FINISHED & ready w/the personal touches for your HUGE FAMILY room/flex space + LOADS of storage available throughout! Double attached garage, RV PARKING, new front door, blackout blinds, newer shingles (2019), new furnace (2024), newer H2O tank (2020), and more.. HUGE PIE LOT (sanctuary) is the cherry on top w/fire pit area, tree house, privacy. A true MUST see! (id:63502)
Property Details
|
MLS® Number
|
E4458289 |
|
Property Type
|
Single Family |
|
Neigbourhood
|
Daly Grove |
|
Amenities Near By
|
Playground, Public Transit, Schools, Shopping |
|
Features
|
Park/reserve, No Smoking Home |
|
Parking Space Total
|
6 |
|
Structure
|
Fire Pit |
Building
|
Bathroom Total
|
1 |
|
Bedrooms Total
|
4 |
|
Appliances
|
Alarm System, Dishwasher, Dryer, Garage Door Opener Remote(s), Hood Fan, Refrigerator, Storage Shed, Stove, Washer, Window Coverings, See Remarks |
|
Architectural Style
|
Bungalow |
|
Basement Development
|
Finished |
|
Basement Type
|
Full (finished) |
|
Constructed Date
|
1979 |
|
Construction Style Attachment
|
Detached |
|
Cooling Type
|
Central Air Conditioning |
|
Fireplace Fuel
|
Wood |
|
Fireplace Present
|
Yes |
|
Fireplace Type
|
Unknown |
|
Heating Type
|
Forced Air |
|
Stories Total
|
1 |
|
Size Interior
|
1,153 Ft2 |
|
Type
|
House |
Parking
Land
|
Acreage
|
No |
|
Fence Type
|
Fence |
|
Land Amenities
|
Playground, Public Transit, Schools, Shopping |
|
Size Irregular
|
902.36 |
|
Size Total
|
902.36 M2 |
|
Size Total Text
|
902.36 M2 |
Rooms
| Level |
Type |
Length |
Width |
Dimensions |
|
Basement |
Family Room |
6.88 m |
4.48 m |
6.88 m x 4.48 m |
|
Basement |
Bedroom 4 |
3.91 m |
4.41 m |
3.91 m x 4.41 m |
|
Basement |
Storage |
2.06 m |
1.35 m |
2.06 m x 1.35 m |
|
Basement |
Office |
2.21 m |
1.31 m |
2.21 m x 1.31 m |
|
Basement |
Utility Room |
6.5 m |
3.94 m |
6.5 m x 3.94 m |
|
Main Level |
Living Room |
5.34 m |
5.94 m |
5.34 m x 5.94 m |
|
Main Level |
Dining Room |
1.71 m |
2.06 m |
1.71 m x 2.06 m |
|
Main Level |
Kitchen |
2.88 m |
4.29 m |
2.88 m x 4.29 m |
|
Main Level |
Primary Bedroom |
3.02 m |
4.35 m |
3.02 m x 4.35 m |
|
Main Level |
Bedroom 2 |
2.7 m |
3.28 m |
2.7 m x 3.28 m |
|
Main Level |
Bedroom 3 |
2.75 m |
3.42 m |
2.75 m x 3.42 m |

