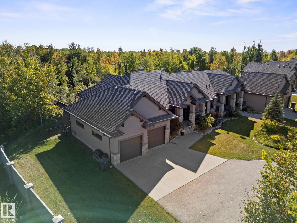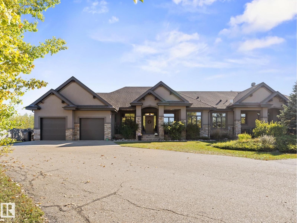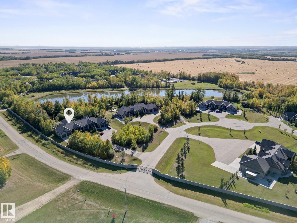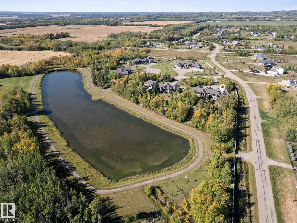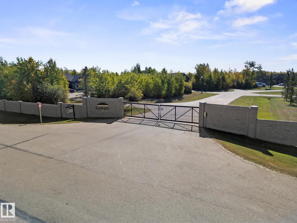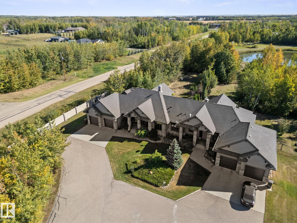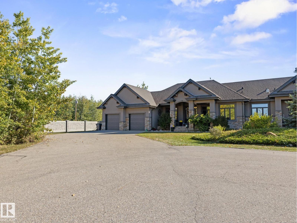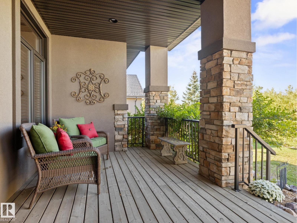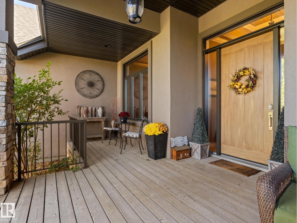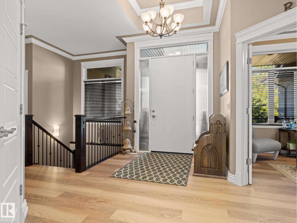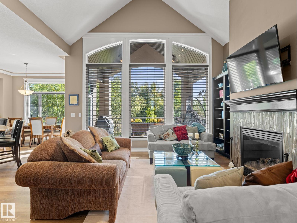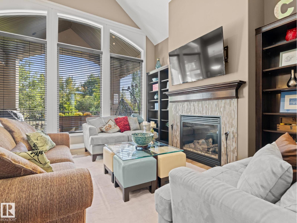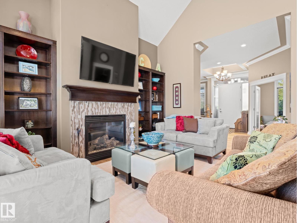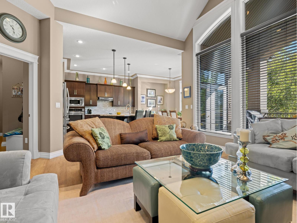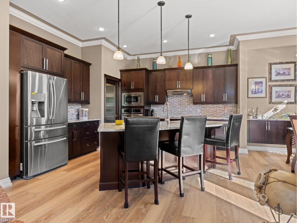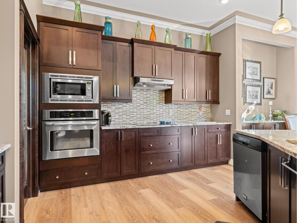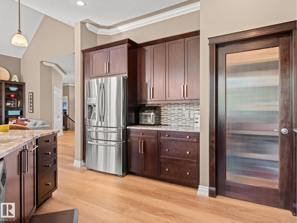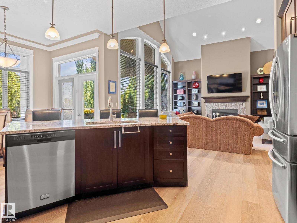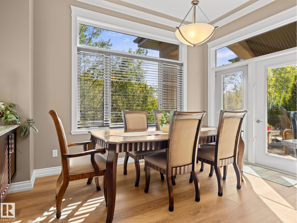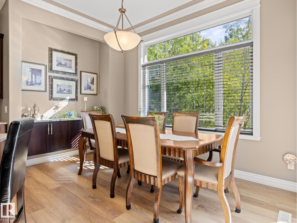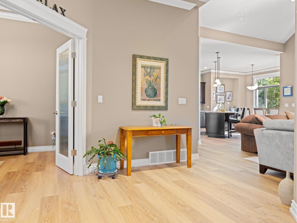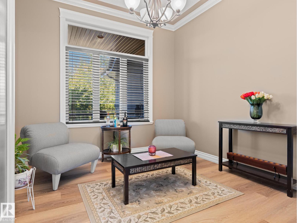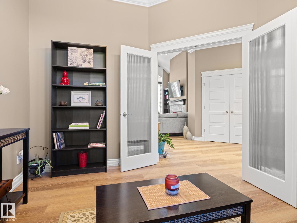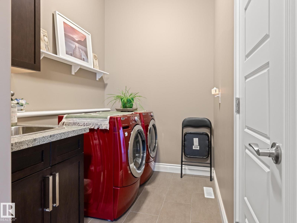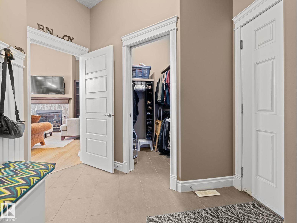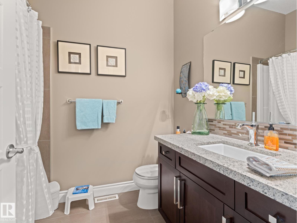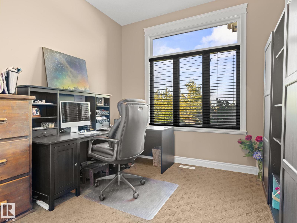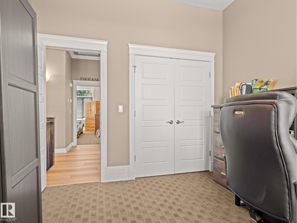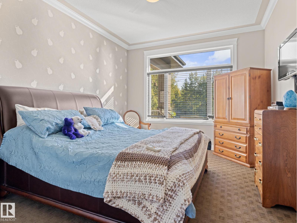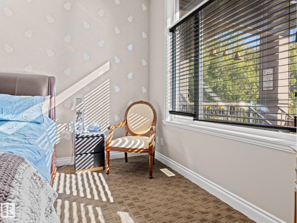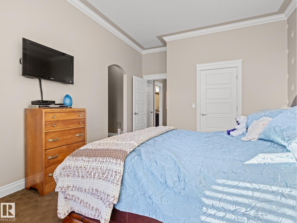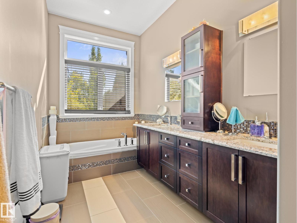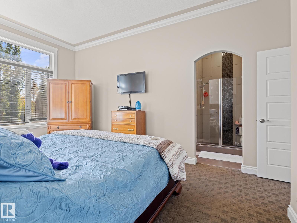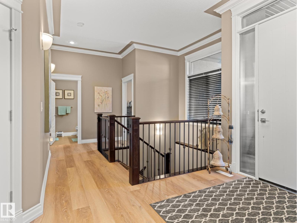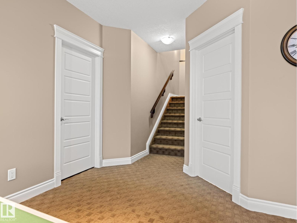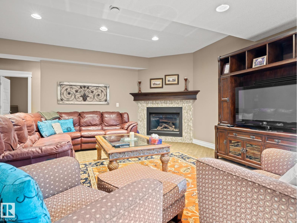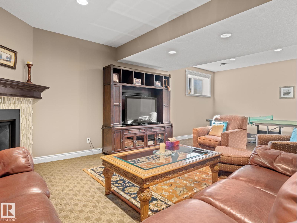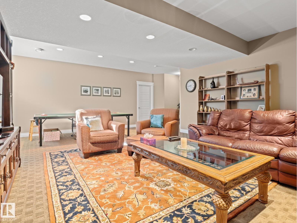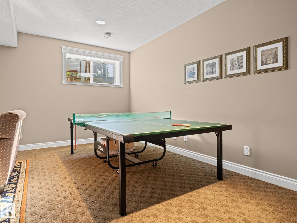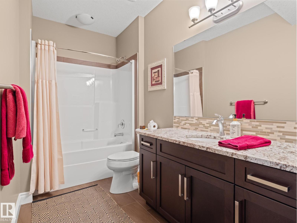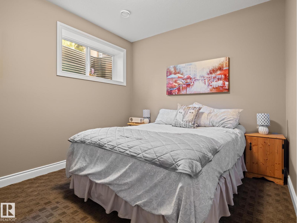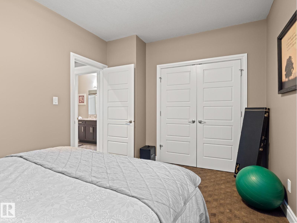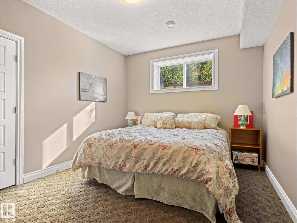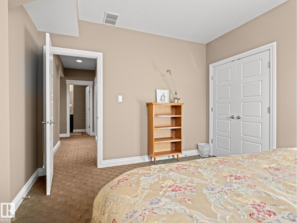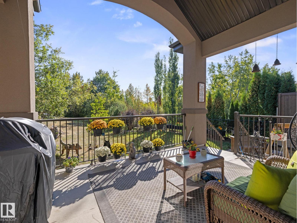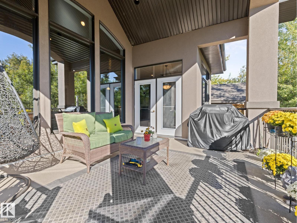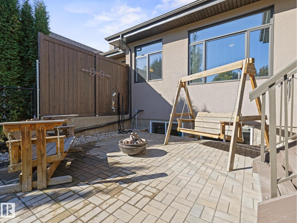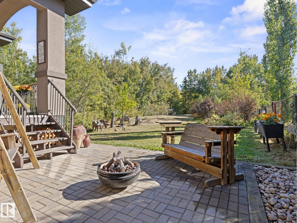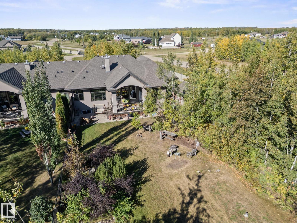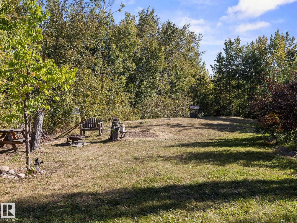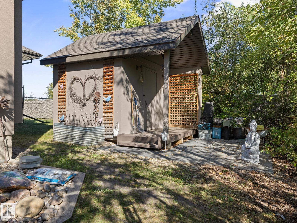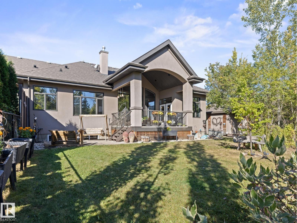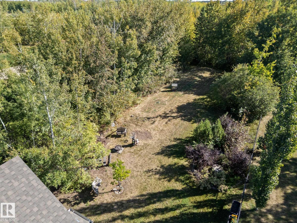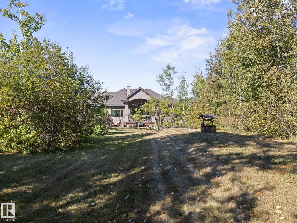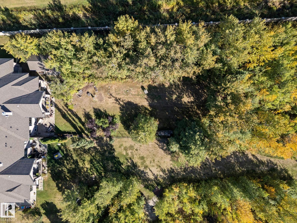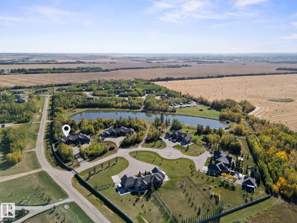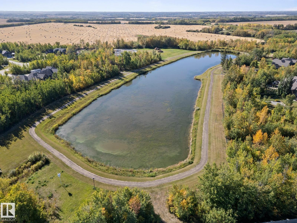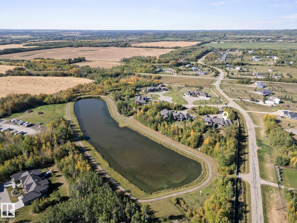#9b 53522 Rge Road 272 Rural Parkland County, Alberta T7X 3M5
$899,900Maintenance, Landscaping, Property Management, Other, See Remarks
$662 Monthly
Maintenance, Landscaping, Property Management, Other, See Remarks
$662 MonthlyStunning Luxury Half-Duplex Bungalow in Gated Community! This unit offers the LARGEST floorplan with just under 1900sqft above grade. Just 5 minutes from Spruce Grove, this executive home offers the perfect blend of privacy, convenience, and upscale living. Backing onto a serene pond with pathways exclusive to the community, you’ll enjoy peaceful views right from your backyard. The main floor boasts 10 ft ceilings, BRAND NEW VINYL PLANK FLOORING, a bright living room with fireplace, and a gourmet kitchen featuring a large island and separate dining area—ideal for entertaining. Two massive bedrooms, two full bathrooms and a large den that can be used for office space, complete the main floor. The fully finished basement offers even more living space with two additional bedrooms, a full bathroom, a recreation area, and another cozy fireplace. Step outside to a beautifully landscaped yard with a deck that overlooks a tranquil treed backdrop. NEW FURNACE, A/C, SHED IN THE BACK, and so much more!! (id:63502)
Property Details
| MLS® Number | E4458342 |
| Property Type | Single Family |
| Neigbourhood | Century Gates |
| Amenities Near By | Park, Shopping |
| Features | See Remarks, Park/reserve |
| Structure | Deck |
Building
| Bathroom Total | 3 |
| Bedrooms Total | 4 |
| Amenities | Ceiling - 10ft |
| Appliances | Dishwasher, Dryer, Fan, Garage Door Opener Remote(s), Garage Door Opener, Hood Fan, Microwave, Refrigerator, Satellite Dish, Stove, Window Coverings |
| Architectural Style | Bungalow |
| Basement Development | Finished |
| Basement Type | Full (finished) |
| Constructed Date | 2012 |
| Construction Style Attachment | Semi-detached |
| Fireplace Fuel | Gas |
| Fireplace Present | Yes |
| Fireplace Type | Insert |
| Heating Type | Forced Air |
| Stories Total | 1 |
| Size Interior | 1,866 Ft2 |
| Type | Duplex |
Parking
| Oversize | |
| Parking Pad | |
| Attached Garage |
Land
| Acreage | Yes |
| Fence Type | Fence |
| Land Amenities | Park, Shopping |
| Size Irregular | 1 |
| Size Total | 1 Ac |
| Size Total Text | 1 Ac |
| Surface Water | Ponds |
Rooms
| Level | Type | Length | Width | Dimensions |
|---|---|---|---|---|
| Basement | Bedroom 3 | 4.09 m | 3.48 m | 4.09 m x 3.48 m |
| Basement | Bedroom 4 | 4.16 m | 3.01 m | 4.16 m x 3.01 m |
| Basement | Recreation Room | 7.91 m | 5.45 m | 7.91 m x 5.45 m |
| Main Level | Living Room | 5.07 m | 4.85 m | 5.07 m x 4.85 m |
| Main Level | Dining Room | 4.1 m | 2.29 m | 4.1 m x 2.29 m |
| Main Level | Kitchen | 4.24 m | 3.58 m | 4.24 m x 3.58 m |
| Main Level | Den | 3.54 m | 3.18 m | 3.54 m x 3.18 m |
| Main Level | Primary Bedroom | 4.85 m | 3.73 m | 4.85 m x 3.73 m |
| Main Level | Bedroom 2 | 3.35 m | 3.2 m | 3.35 m x 3.2 m |
Contact Us
Contact us for more information

