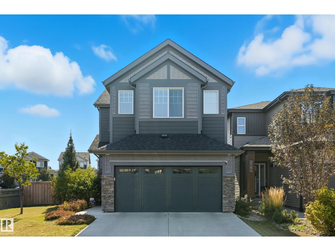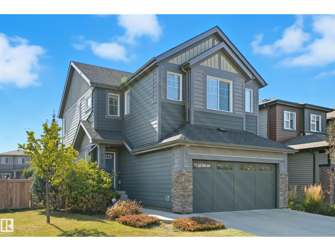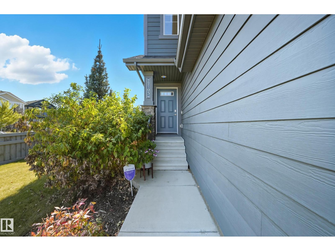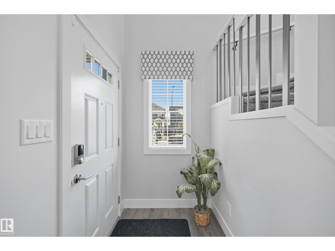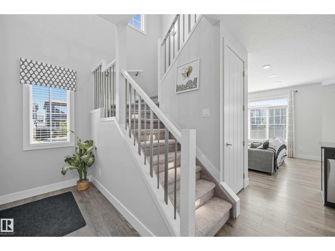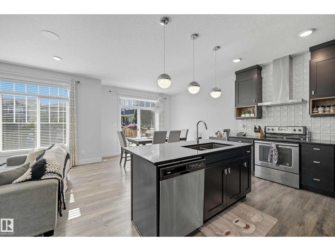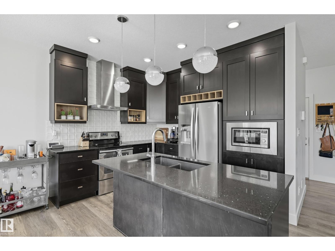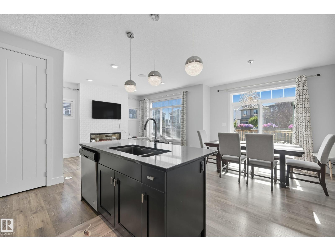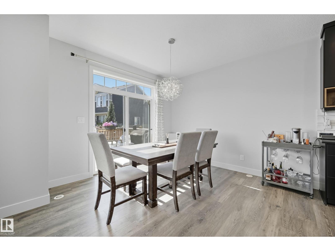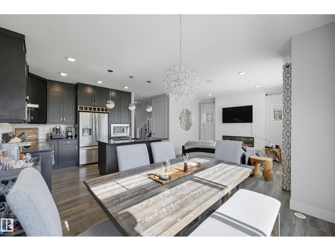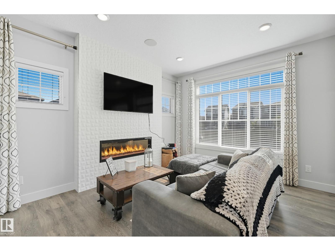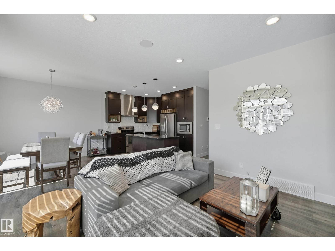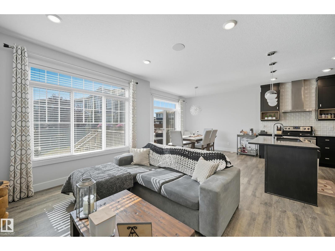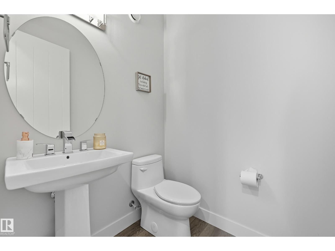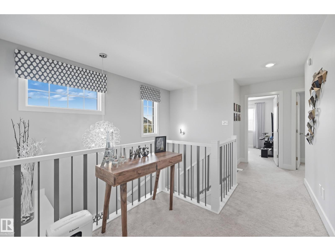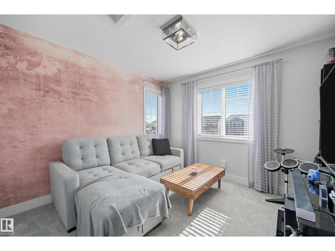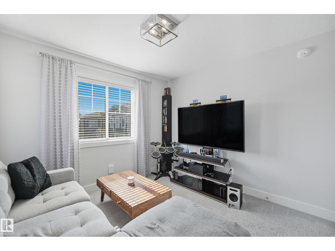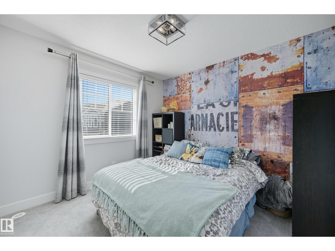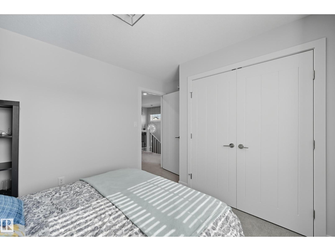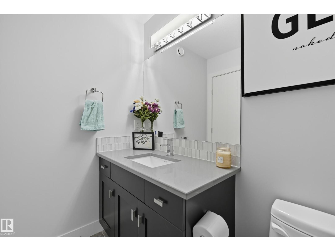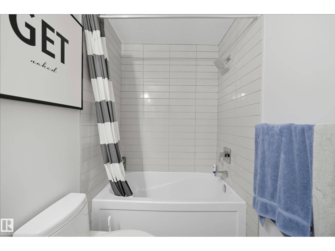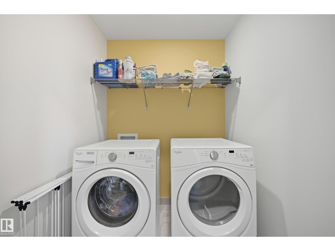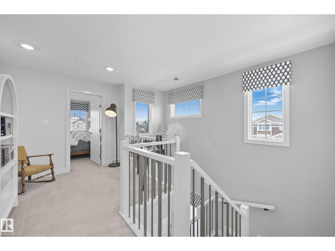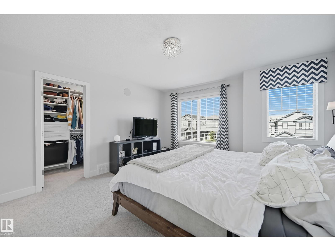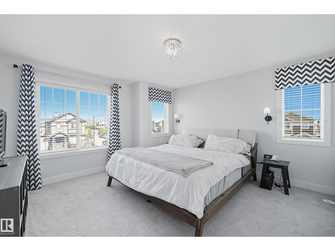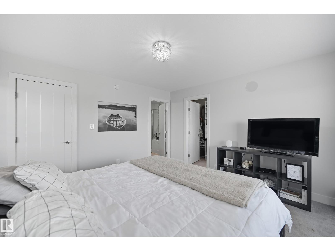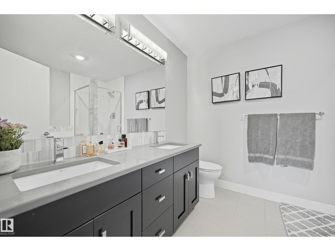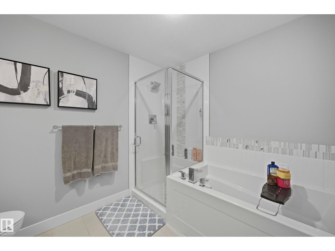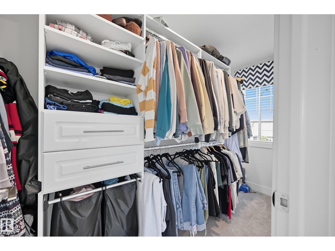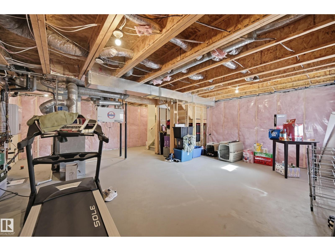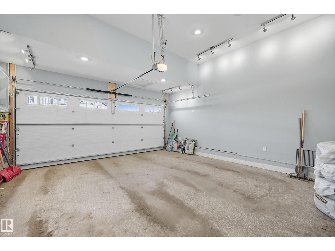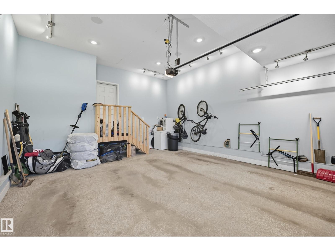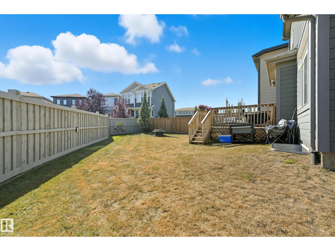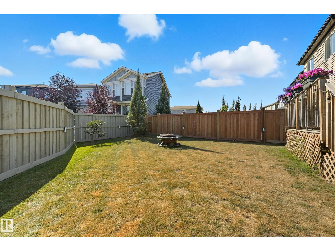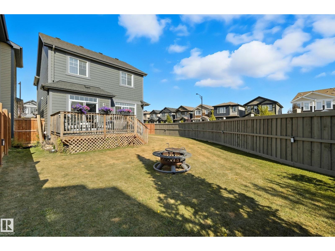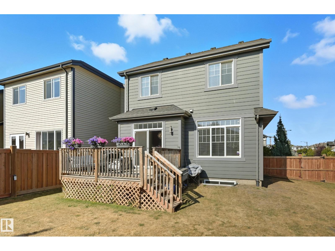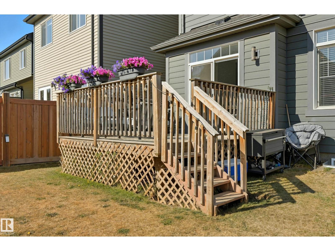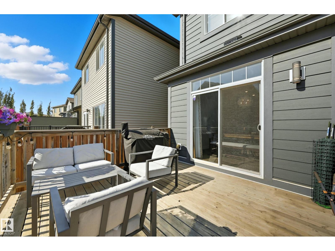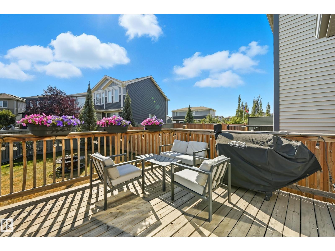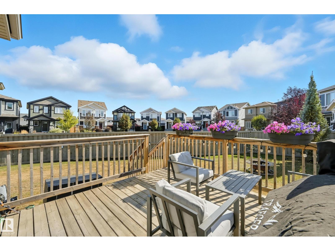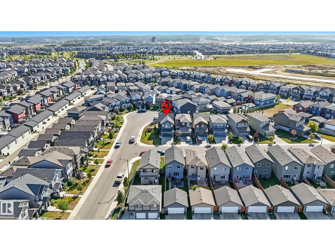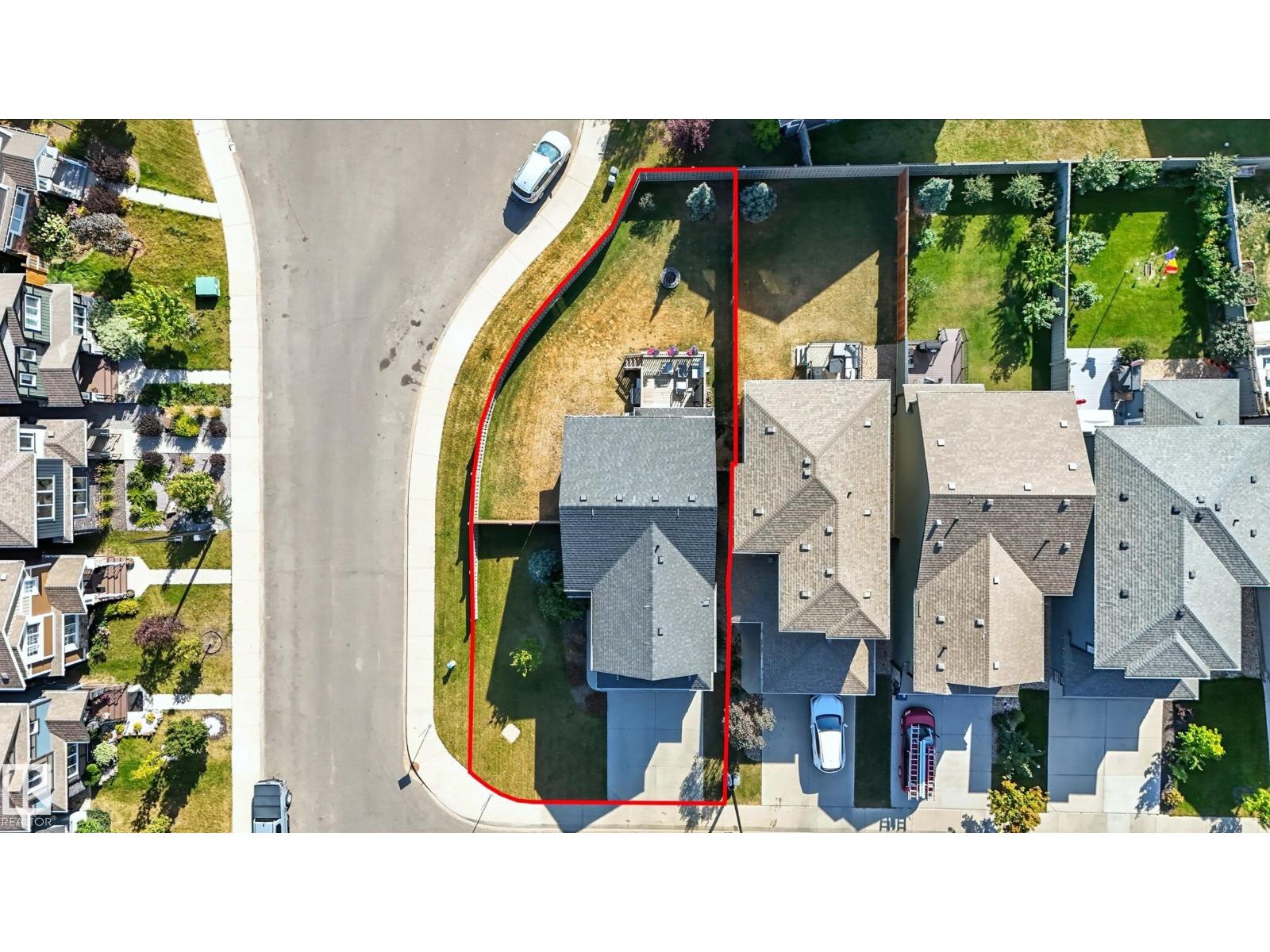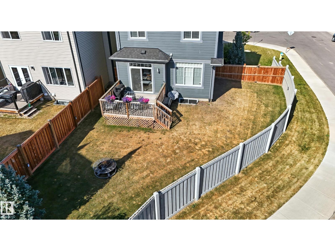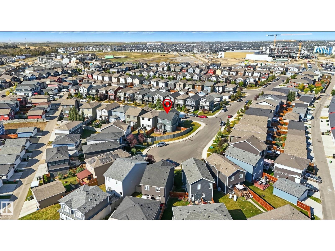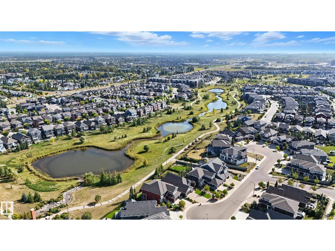3 Bedroom
3 Bathroom
1,587 ft2
Fireplace
Central Air Conditioning
Forced Air
$539,900
Former Showhome in Rosenthal! This High Efficiency 1586 Sq ft 2 storey, sits on a desirable corner lot in one of West Edmonton’s most sought-after communities. Designed to impress, this spacious family home features high-end finishes, designer touches, and thoughtful upgrades throughout. The open-concept main floor offers a generous living area, large windows, and a stylish kitchen with stainless steel appliances, modern cabinetry, and a central working island – perfect for entertaining. Upstairs you’ll find 3 sizeable bedrooms (1 could be a bonus room), including a primary suite with walk-in closet and a private 4 piece ensuite, plus the convenience of upstairs laundry. Enjoy year-round comfort with CENTRAL AC and appreciate the double attached garage with HEATED FLOORS –a rare luxury in Edmonton winters. The fully fenced yard, and landscaped lot with a back deck add function and curb appeal. Located close to schools, parks, golfing, and quick access to the Anthony Henday, this home is a must see! (id:63502)
Property Details
|
MLS® Number
|
E4458549 |
|
Property Type
|
Single Family |
|
Neigbourhood
|
Rosenthal (Edmonton) |
|
Amenities Near By
|
Golf Course, Public Transit, Schools, Shopping |
|
Features
|
Cul-de-sac, Corner Site |
|
Parking Space Total
|
4 |
|
Structure
|
Deck |
Building
|
Bathroom Total
|
3 |
|
Bedrooms Total
|
3 |
|
Amenities
|
Ceiling - 9ft, Vinyl Windows |
|
Appliances
|
Dishwasher, Dryer, Garage Door Opener Remote(s), Garage Door Opener, Hood Fan, Oven - Built-in, Refrigerator, Stove, Washer, Window Coverings, See Remarks |
|
Basement Development
|
Unfinished |
|
Basement Type
|
Full (unfinished) |
|
Constructed Date
|
2017 |
|
Construction Style Attachment
|
Detached |
|
Cooling Type
|
Central Air Conditioning |
|
Fire Protection
|
Smoke Detectors |
|
Fireplace Fuel
|
Electric |
|
Fireplace Present
|
Yes |
|
Fireplace Type
|
Unknown |
|
Half Bath Total
|
1 |
|
Heating Type
|
Forced Air |
|
Stories Total
|
2 |
|
Size Interior
|
1,587 Ft2 |
|
Type
|
House |
Parking
|
Attached Garage
|
|
|
See Remarks
|
|
Land
|
Acreage
|
No |
|
Fence Type
|
Fence |
|
Land Amenities
|
Golf Course, Public Transit, Schools, Shopping |
|
Size Irregular
|
457.23 |
|
Size Total
|
457.23 M2 |
|
Size Total Text
|
457.23 M2 |
Rooms
| Level |
Type |
Length |
Width |
Dimensions |
|
Main Level |
Living Room |
3.54 m |
5.11 m |
3.54 m x 5.11 m |
|
Main Level |
Dining Room |
3.42 m |
3.4 m |
3.42 m x 3.4 m |
|
Main Level |
Kitchen |
3.42 m |
3.12 m |
3.42 m x 3.12 m |
|
Upper Level |
Primary Bedroom |
4.01 m |
4.12 m |
4.01 m x 4.12 m |
|
Upper Level |
Bedroom 2 |
3.08 m |
3.01 m |
3.08 m x 3.01 m |
|
Upper Level |
Bedroom 3 |
3.78 m |
3.01 m |
3.78 m x 3.01 m |


