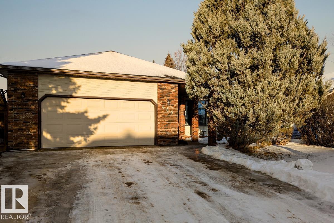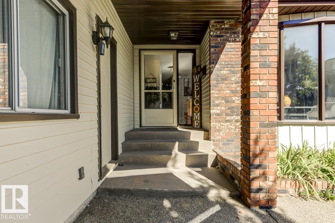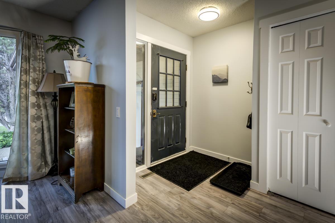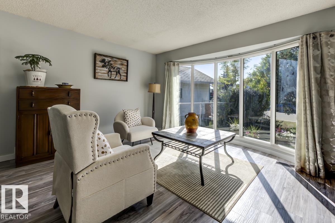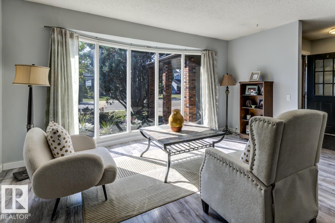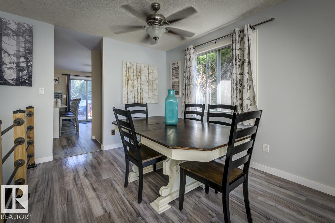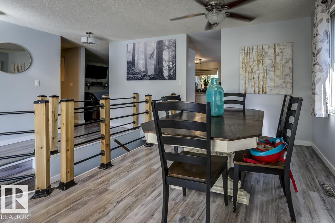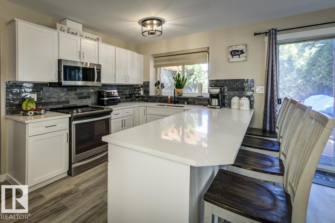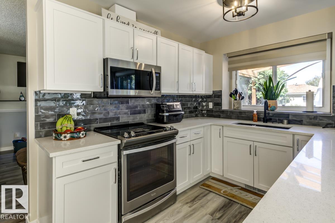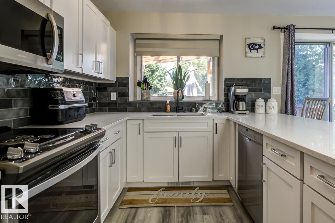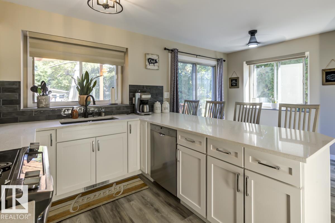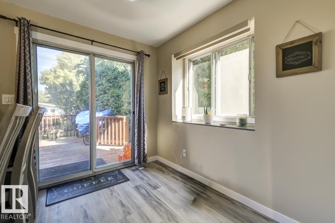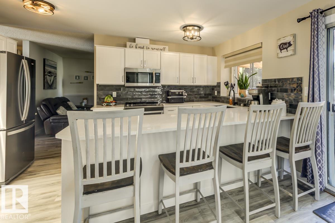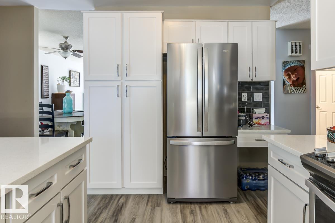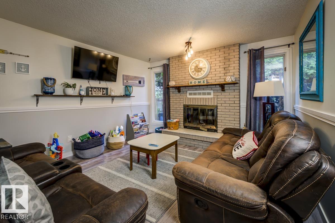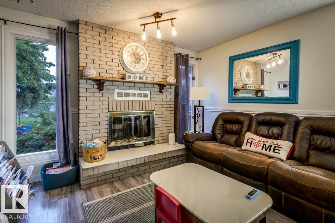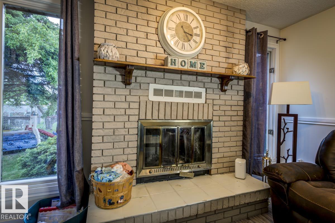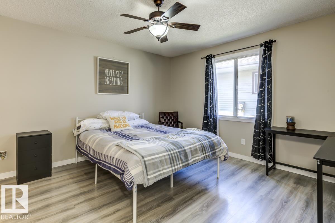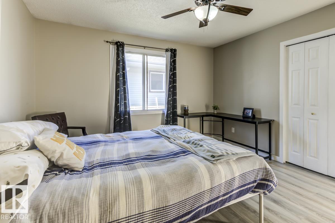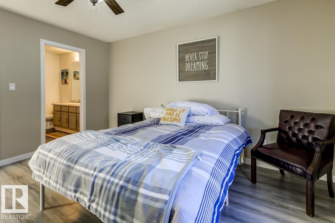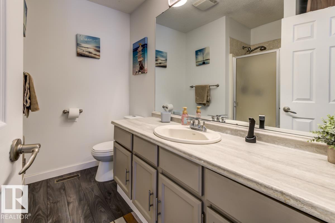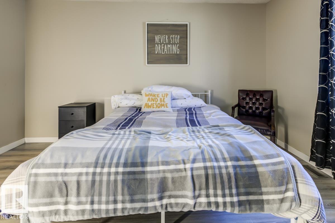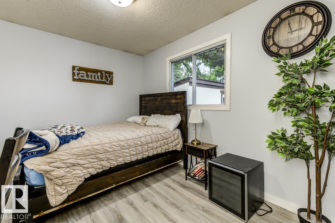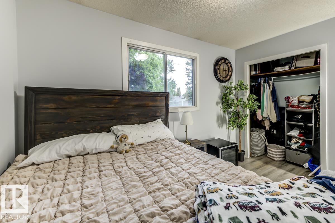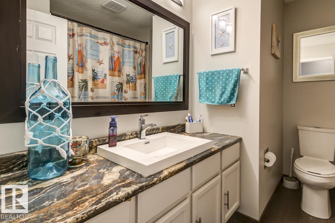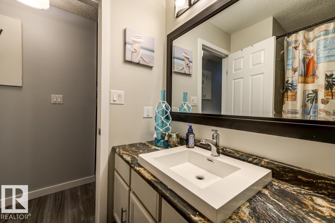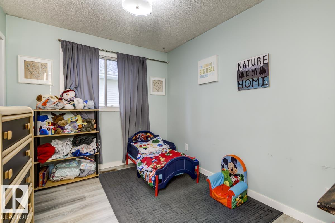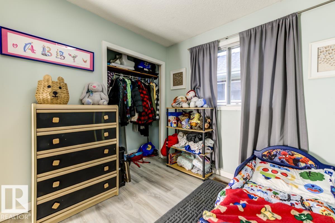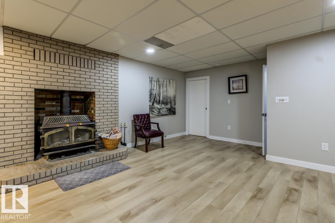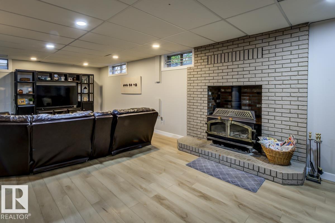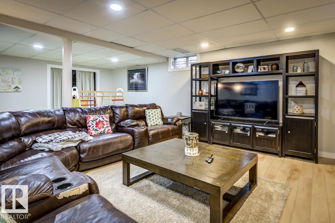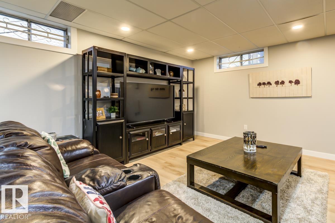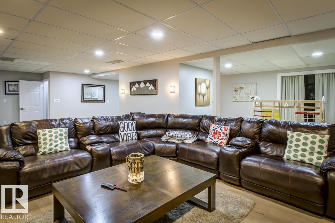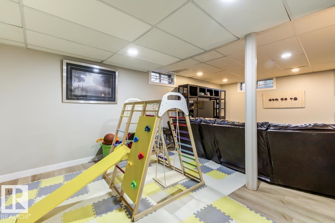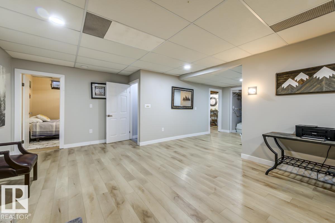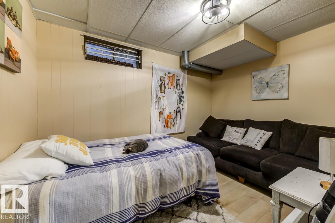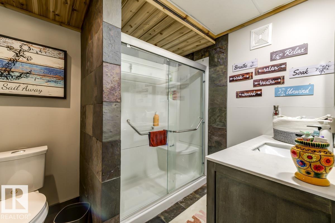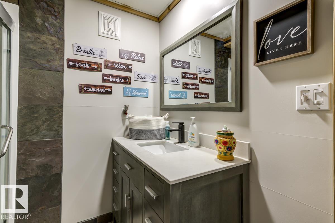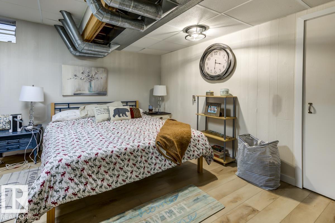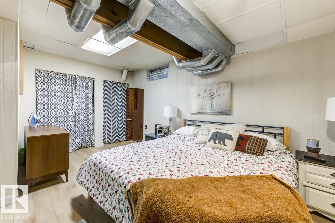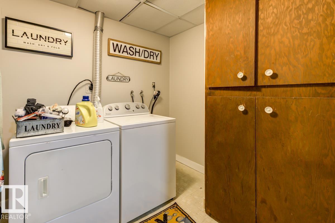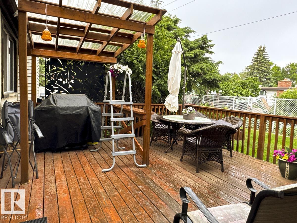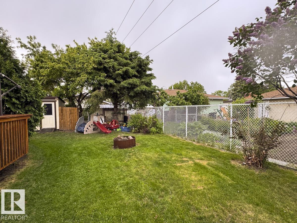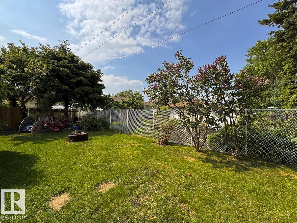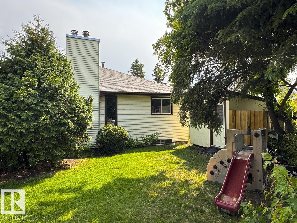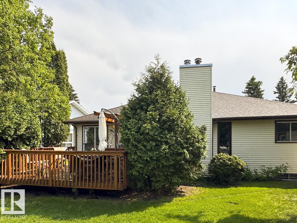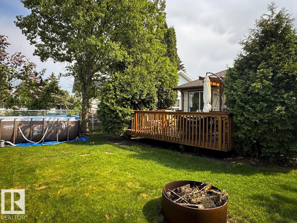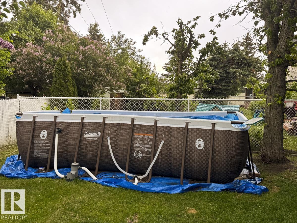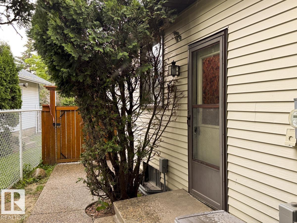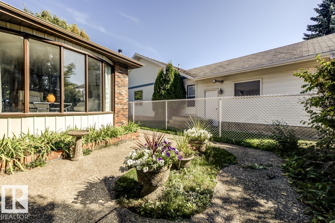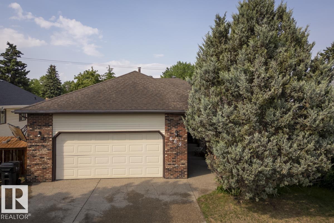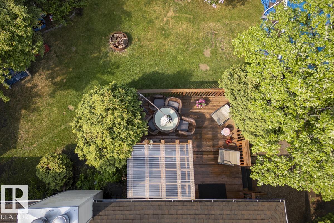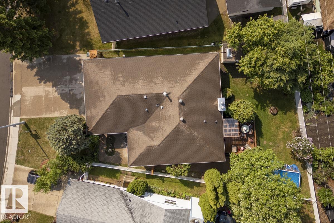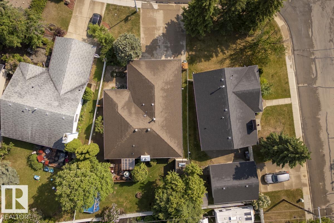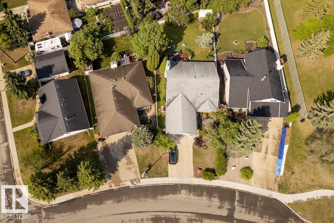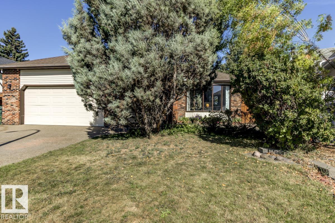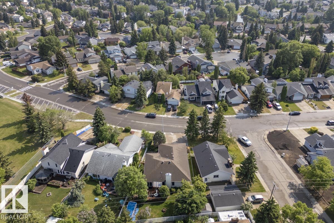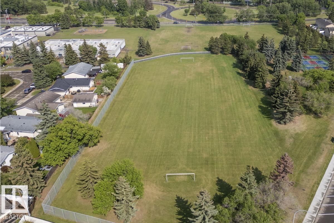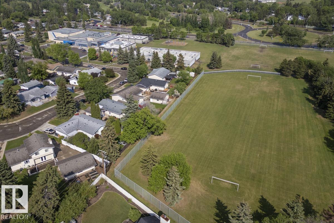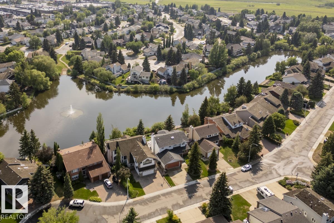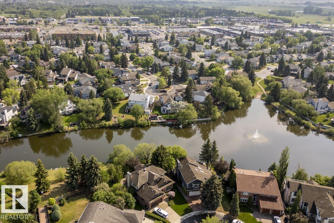3 Bedroom
3 Bathroom
1,601 ft2
Bungalow
Fireplace
Forced Air
$575,000
Step into this spacious, family-friendly 5-bedroom bungalow featuring a crisp modern kitchen that offers stainless steel appliances, endless counter space, and room to cook, dine, and entertain. The bright front living room/dining room/entry is open and airy, contrasting beautifully with a cozy family room with a charming brick wood-burning fireplace. The king-sized primary suite includes dual closets and a 3-piece ensuite, while two additional bedrooms and a full bath complete the main floor. Downstairs, enjoy a fully finished basement with durable vinyl plank flooring, two versatile bedrooms or offices, updated bathroom, laundry area, massive rec room, and ample storage. The oversized heated garage is ideal for a workshop, and the large exposed aggregate parking pad is perfect for guests or older kids. Outside, the generous backyard boasts mature landscaping, a partially covered deck, garden shed, and even room for a pool (not included). All this just steps from parks, playgrounds, and pickleball court (id:63502)
Property Details
|
MLS® Number
|
E4458536 |
|
Property Type
|
Single Family |
|
Neigbourhood
|
Village on the Lake |
|
Features
|
No Smoking Home |
|
Structure
|
Deck |
Building
|
Bathroom Total
|
3 |
|
Bedrooms Total
|
3 |
|
Appliances
|
Dishwasher, Dryer, Garage Door Opener Remote(s), Garage Door Opener, Microwave Range Hood Combo, Refrigerator, Storage Shed, Stove, Washer, Window Coverings |
|
Architectural Style
|
Bungalow |
|
Basement Development
|
Finished |
|
Basement Type
|
Full (finished) |
|
Constructed Date
|
1981 |
|
Construction Style Attachment
|
Detached |
|
Fireplace Fuel
|
Wood |
|
Fireplace Present
|
Yes |
|
Fireplace Type
|
Woodstove |
|
Heating Type
|
Forced Air |
|
Stories Total
|
1 |
|
Size Interior
|
1,601 Ft2 |
|
Type
|
House |
Parking
Land
|
Acreage
|
No |
|
Fence Type
|
Fence |
Rooms
| Level |
Type |
Length |
Width |
Dimensions |
|
Basement |
Den |
3.66 m |
2.61 m |
3.66 m x 2.61 m |
|
Basement |
Office |
4.97 m |
3.77 m |
4.97 m x 3.77 m |
|
Basement |
Recreation Room |
9.97 m |
4.41 m |
9.97 m x 4.41 m |
|
Basement |
Laundry Room |
2.77 m |
2.1 m |
2.77 m x 2.1 m |
|
Main Level |
Living Room |
4.37 m |
3.55 m |
4.37 m x 3.55 m |
|
Main Level |
Dining Room |
3.17 m |
2.86 m |
3.17 m x 2.86 m |
|
Main Level |
Kitchen |
5 m |
4.47 m |
5 m x 4.47 m |
|
Main Level |
Family Room |
4.49 m |
3.73 m |
4.49 m x 3.73 m |
|
Main Level |
Primary Bedroom |
4.23 m |
3.78 m |
4.23 m x 3.78 m |
|
Main Level |
Bedroom 2 |
3.54 m |
2.73 m |
3.54 m x 2.73 m |
|
Main Level |
Bedroom 3 |
3.2 m |
2.69 m |
3.2 m x 2.69 m |

