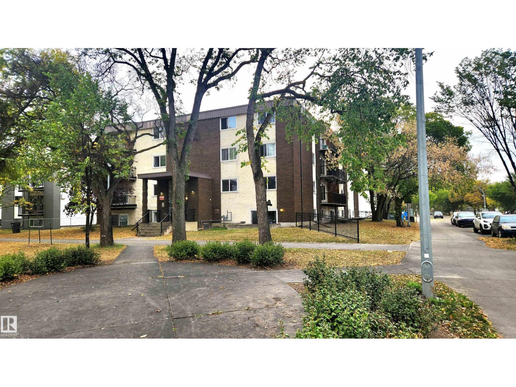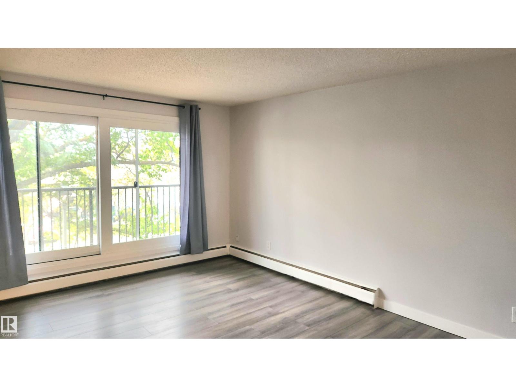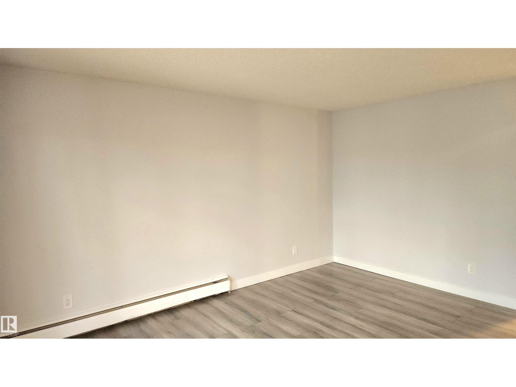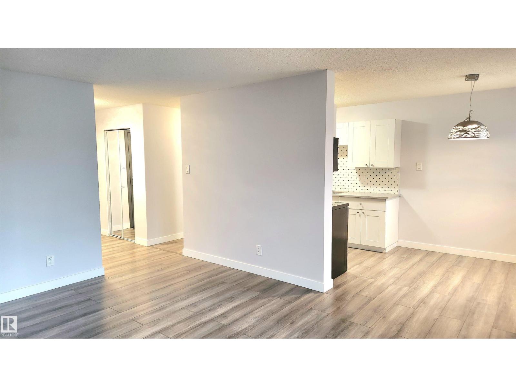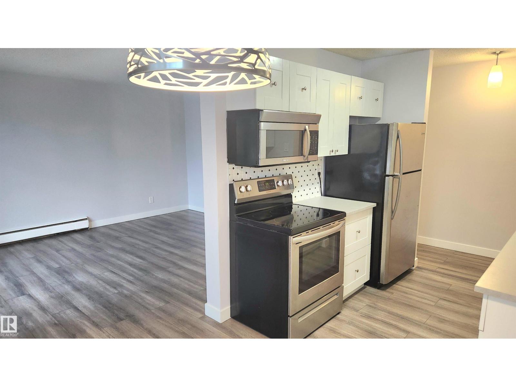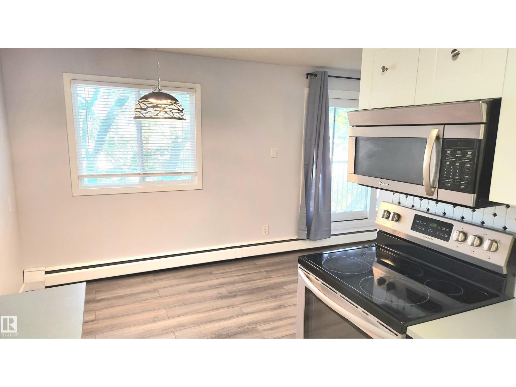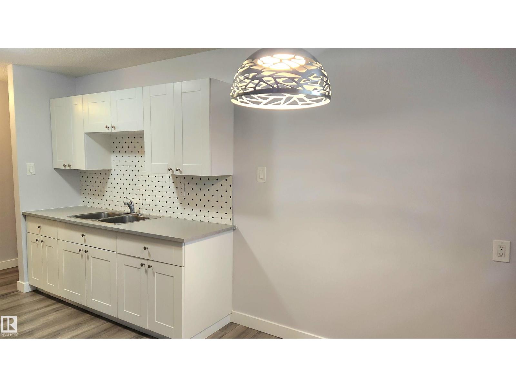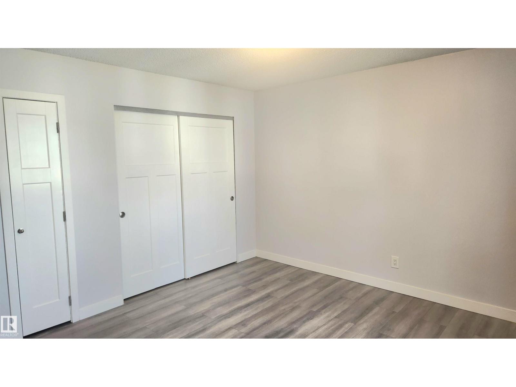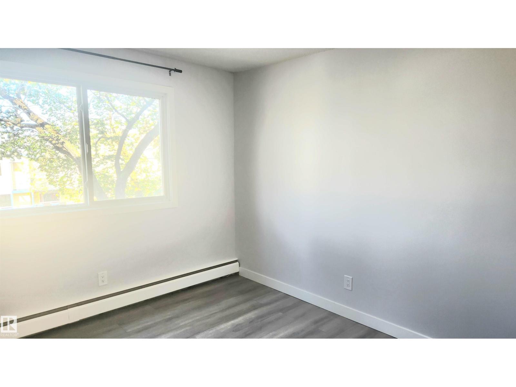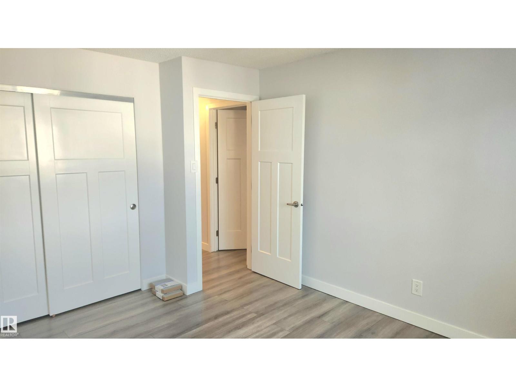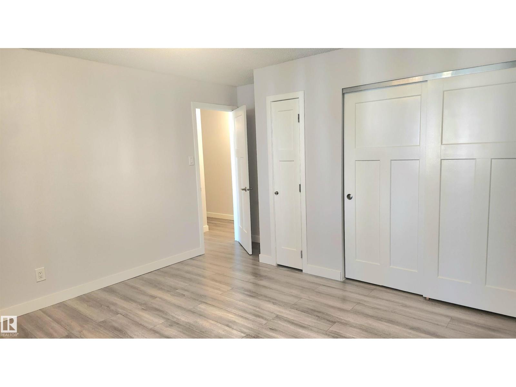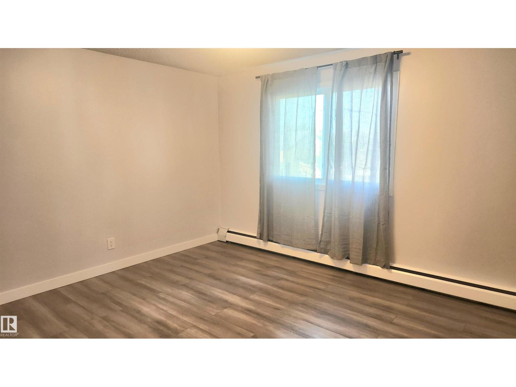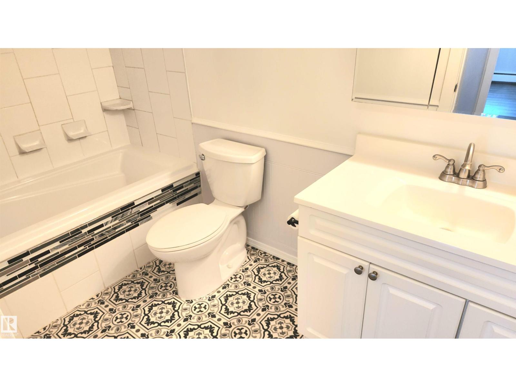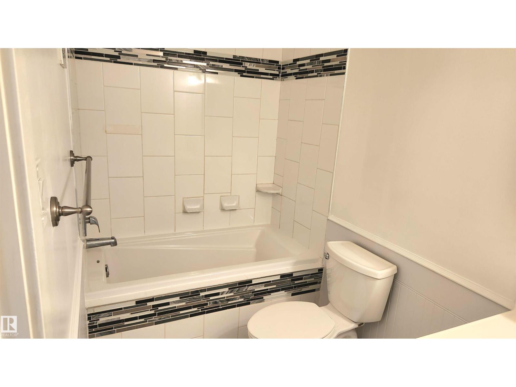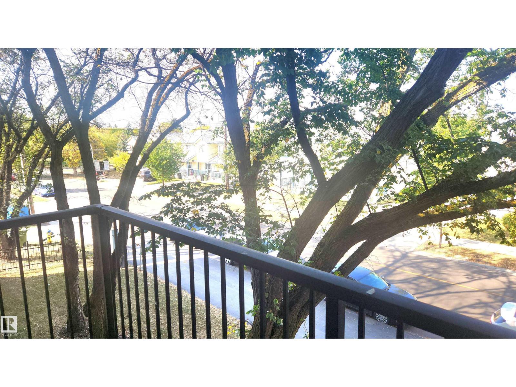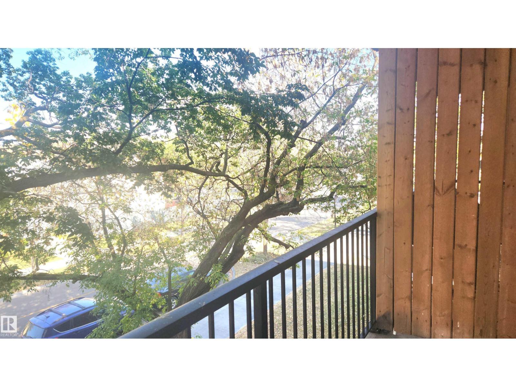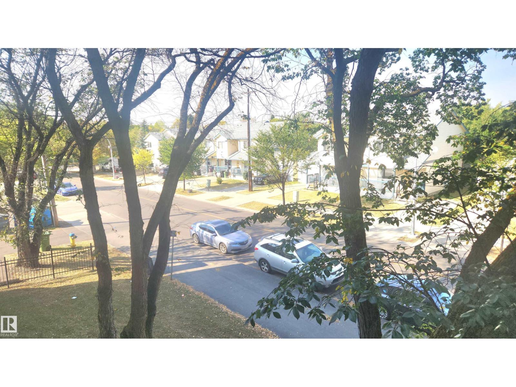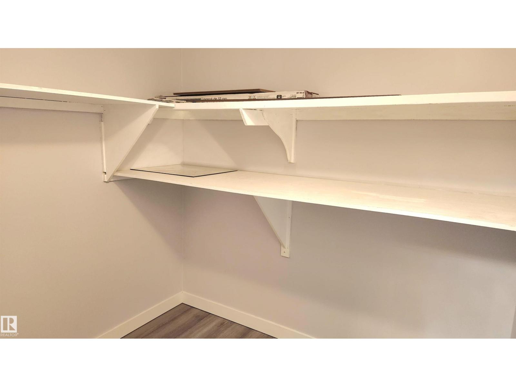#304 10740 105 St Nw Edmonton, Alberta T5H 2X2
$139,300Maintenance, Exterior Maintenance, Heat, Insurance, Landscaping, Other, See Remarks, Property Management, Water
$554 Monthly
Maintenance, Exterior Maintenance, Heat, Insurance, Landscaping, Other, See Remarks, Property Management, Water
$554 MonthlyMODERN & HOT - This is the BEST Value 2 Bedroom Condo under $150,000 you will find in Edmonton! This is a 3RD Floor *SPACIOUS & FULLY RENOVATED UNIT* with a Quiet & Private Patio Exposure. Let's talk! Upgrades include: Newer high quality Vinyl Flooring, BRAND NEW PAINT THROUGHOUT, New Doors, New Kitchen, Newer Kitchen Appliances, Intricate & Higher End re-done Washroom, Newer Sliding Doors & All Newer Lighting! This Modern Unit features a LARGE LIVING ROOM, HUGE Bedrooms, Large Storage Room & is READY TO MOVE INTO! Suitable for the Empty Nestor & Priced well enough for an investor seeking a Cash Flowing Rental Property! The complex is located at the end of a Quiet street with walkable distance to the Royal Alexandra Hospital, Shops & Direct LRT Access! Well Managed complex with a condo fee including all utilities except for power @ $554 / Month! One LOOK will be ALL it Takes! (id:63502)
Property Details
| MLS® Number | E4458943 |
| Property Type | Single Family |
| Neigbourhood | Central Mcdougall |
| Amenities Near By | Playground, Public Transit, Schools, Shopping |
| Features | Corner Site, Lane, No Animal Home, No Smoking Home |
| Parking Space Total | 1 |
| Structure | Patio(s) |
Building
| Bathroom Total | 1 |
| Bedrooms Total | 2 |
| Amenities | Vinyl Windows |
| Appliances | Microwave Range Hood Combo, Refrigerator, Stove, Window Coverings |
| Basement Type | None |
| Constructed Date | 1973 |
| Fire Protection | Smoke Detectors |
| Half Bath Total | 1 |
| Heating Type | Baseboard Heaters |
| Size Interior | 915 Ft2 |
| Type | Apartment |
Parking
| Stall |
Land
| Acreage | No |
| Land Amenities | Playground, Public Transit, Schools, Shopping |
| Size Irregular | 69.6 |
| Size Total | 69.6 M2 |
| Size Total Text | 69.6 M2 |
Rooms
| Level | Type | Length | Width | Dimensions |
|---|---|---|---|---|
| Main Level | Living Room | 4.77 m | 3.79 m | 4.77 m x 3.79 m |
| Main Level | Dining Room | 2.41 m | 2.19 m | 2.41 m x 2.19 m |
| Main Level | Kitchen | 2.41 m | 2.33 m | 2.41 m x 2.33 m |
| Main Level | Primary Bedroom | 4.11 m | 3.75 m | 4.11 m x 3.75 m |
| Main Level | Bedroom 2 | 3.83 m | 3.26 m | 3.83 m x 3.26 m |
| Main Level | Storage | 2.34 m | 2.04 m | 2.34 m x 2.04 m |
Contact Us
Contact us for more information

