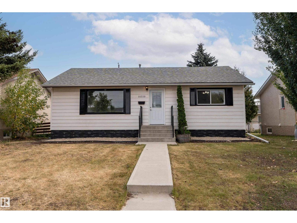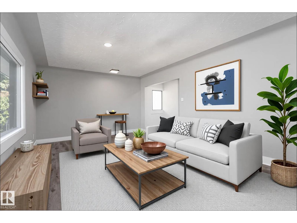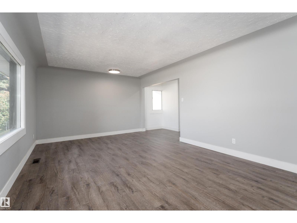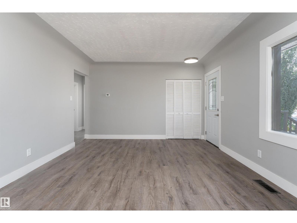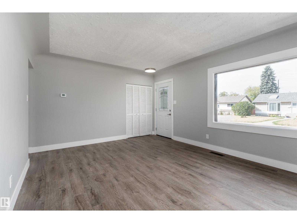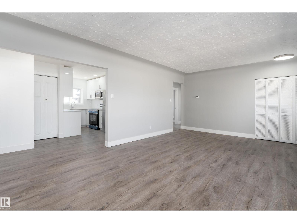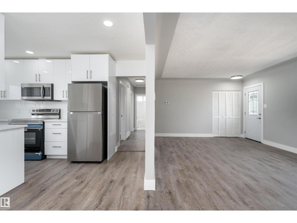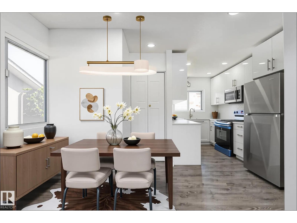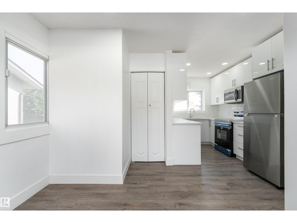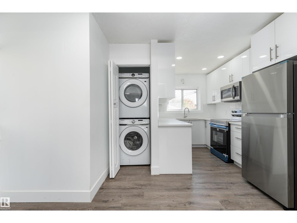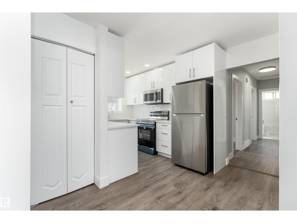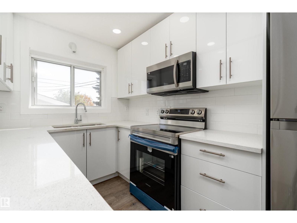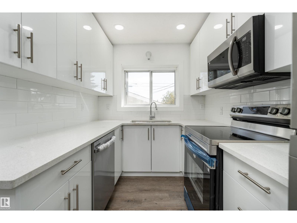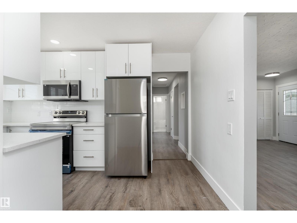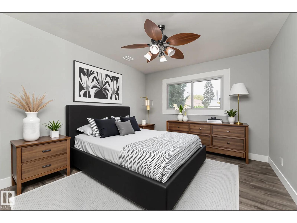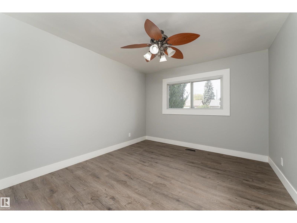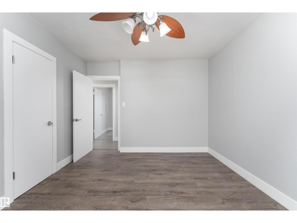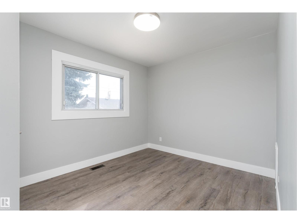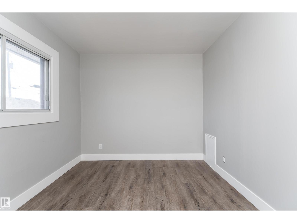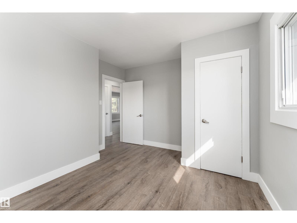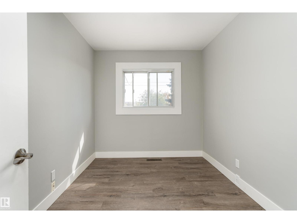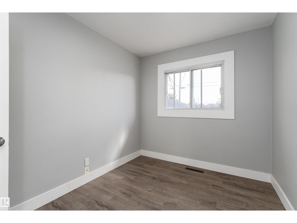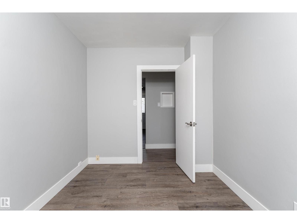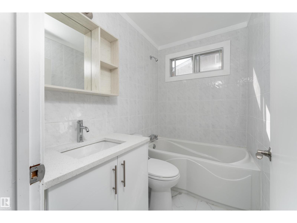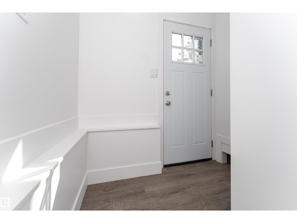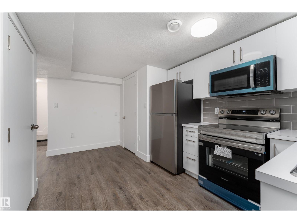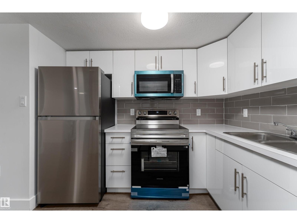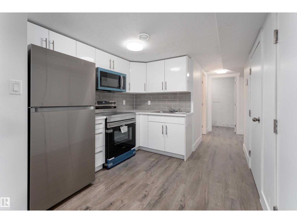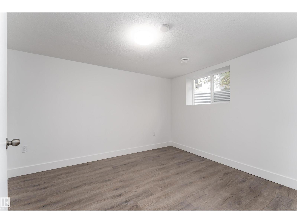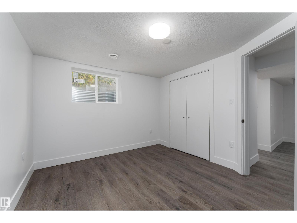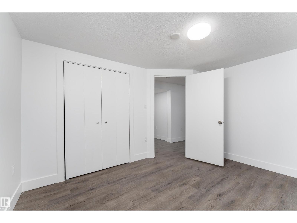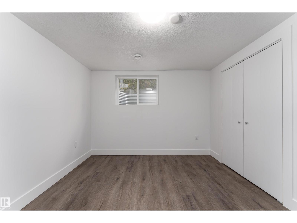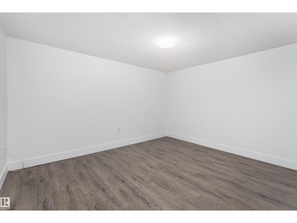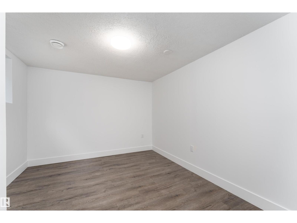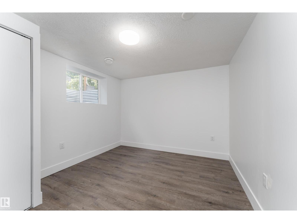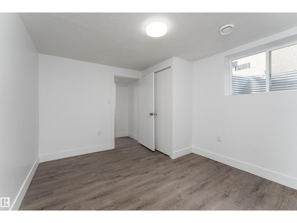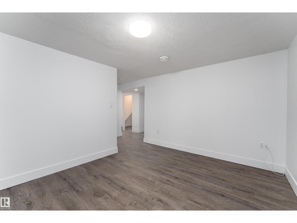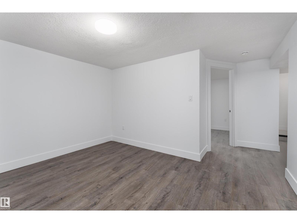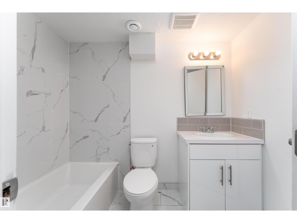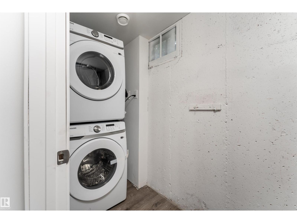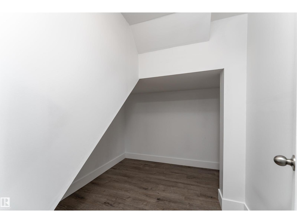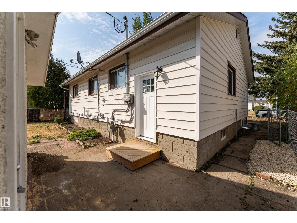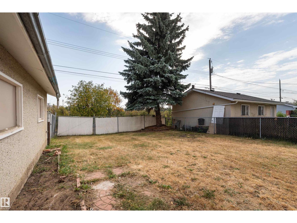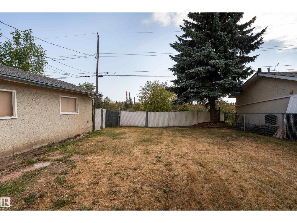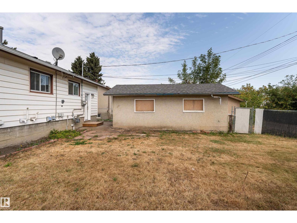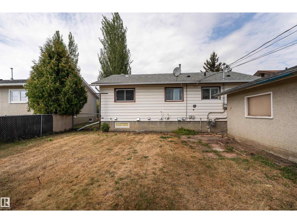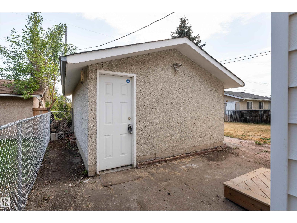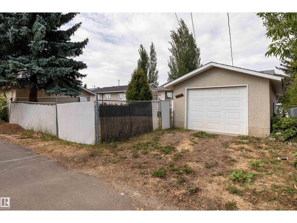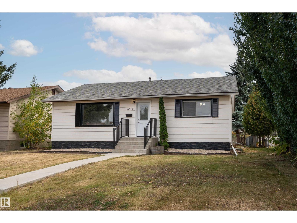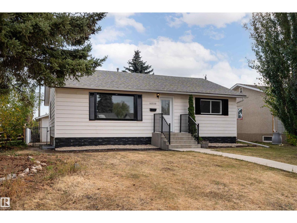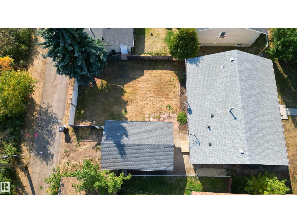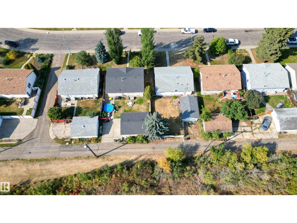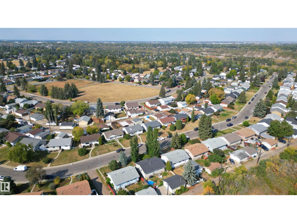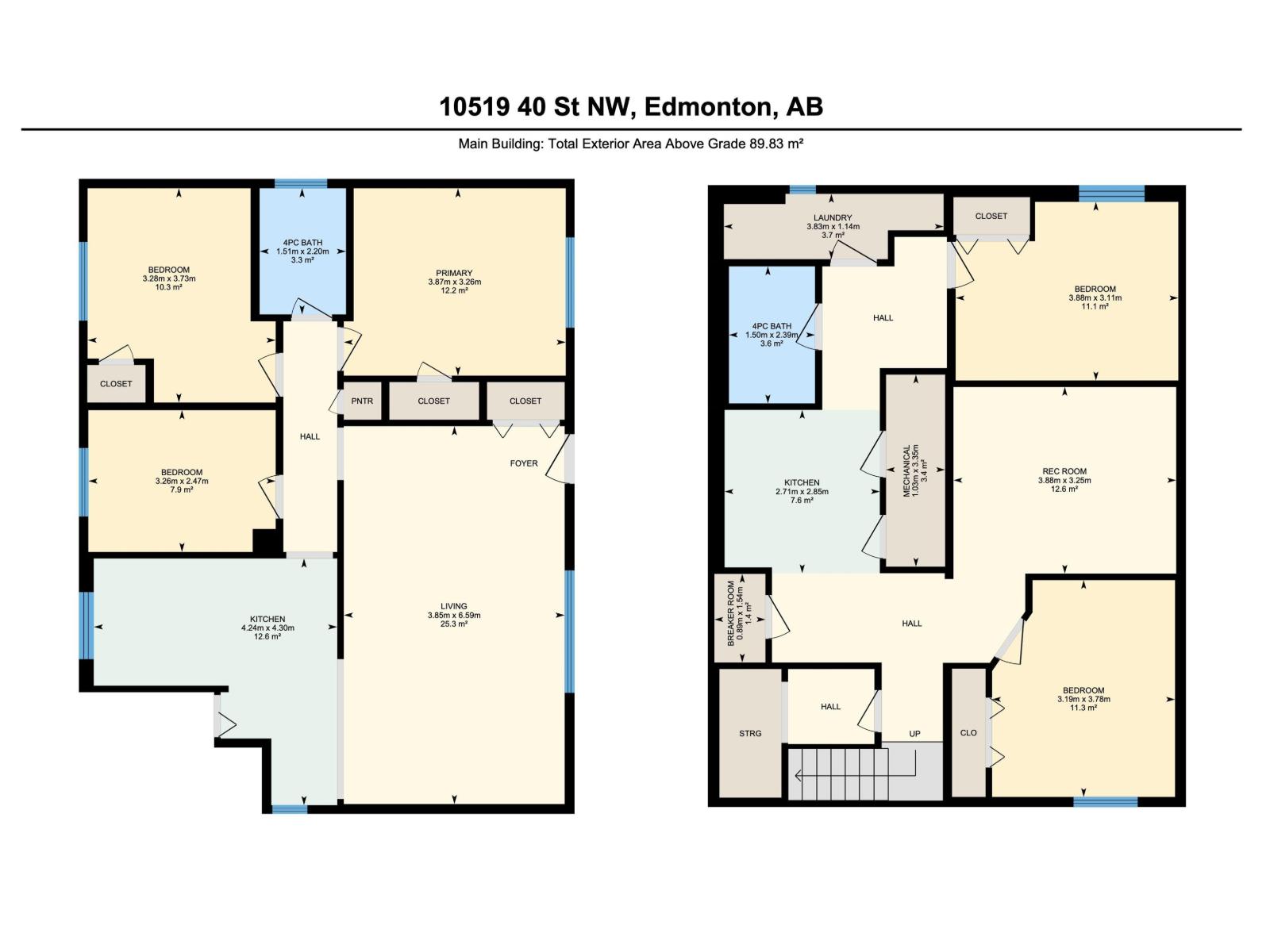5 Bedroom
2 Bathroom
1,011 ft2
Bungalow
Forced Air
$525,000
This beautifully UPDATED 1010 sq ft Gold Bar bungalow combines modern design, natural light, and incredible versatility with a LEGAL BASEMENT SUITE and its own SECONDARY DOOR. The main floor offers a bright living room with large windows and sleek laminate flooring, a gorgeous white kitchen with brand NEW STAINLESS STEEL appliances and plenty of counter space, a spacious primary bedroom, two additional bedrooms, and a fresh 4 piece bathroom. The BASEMENT SUITE features its own stylish white kitchen with NEW STAINLESS STEEL appliances, a generous rec room perfect for entertaining, two large bedrooms with ample storage, laundry, and another new 4 piece bathroom. Outside, enjoy a PRIVATE BACKYARD with mature trees, patio space, and a single garage, all within steps of Gold Bar Park and its scenic ravine trails. Families will love the nearby playground at Gold Bar Elementary, shopping convenience at Capilano Mall, and quick access to schools and transit. This home is move in ready and made to impress. (id:63502)
Property Details
|
MLS® Number
|
E4458952 |
|
Property Type
|
Single Family |
|
Neigbourhood
|
Gold Bar |
|
Amenities Near By
|
Park, Golf Course, Playground, Public Transit, Schools, Shopping |
|
Features
|
Ravine, Lane |
|
Structure
|
Patio(s) |
|
View Type
|
Ravine View |
Building
|
Bathroom Total
|
2 |
|
Bedrooms Total
|
5 |
|
Appliances
|
Dishwasher, Garage Door Opener, Dryer, Refrigerator, Two Stoves, Two Washers |
|
Architectural Style
|
Bungalow |
|
Basement Development
|
Finished |
|
Basement Features
|
Suite |
|
Basement Type
|
Full (finished) |
|
Constructed Date
|
1958 |
|
Construction Style Attachment
|
Detached |
|
Fire Protection
|
Smoke Detectors |
|
Heating Type
|
Forced Air |
|
Stories Total
|
1 |
|
Size Interior
|
1,011 Ft2 |
|
Type
|
House |
Parking
Land
|
Acreage
|
No |
|
Fence Type
|
Fence |
|
Land Amenities
|
Park, Golf Course, Playground, Public Transit, Schools, Shopping |
|
Size Irregular
|
446.36 |
|
Size Total
|
446.36 M2 |
|
Size Total Text
|
446.36 M2 |
Rooms
| Level |
Type |
Length |
Width |
Dimensions |
|
Basement |
Bedroom 4 |
3.19 m |
3.78 m |
3.19 m x 3.78 m |
|
Basement |
Second Kitchen |
2.71 m |
2.85 m |
2.71 m x 2.85 m |
|
Basement |
Recreation Room |
3.88 m |
3.25 m |
3.88 m x 3.25 m |
|
Basement |
Bedroom 5 |
3.88 m |
3.11 m |
3.88 m x 3.11 m |
|
Basement |
Laundry Room |
3.83 m |
1.14 m |
3.83 m x 1.14 m |
|
Basement |
Storage |
1.03 m |
3.35 m |
1.03 m x 3.35 m |
|
Main Level |
Living Room |
3.85 m |
6.59 m |
3.85 m x 6.59 m |
|
Main Level |
Kitchen |
4.24 m |
4.3 m |
4.24 m x 4.3 m |
|
Main Level |
Primary Bedroom |
3.87 m |
3.26 m |
3.87 m x 3.26 m |
|
Main Level |
Bedroom 2 |
3.28 m |
3.73 m |
3.28 m x 3.73 m |
|
Main Level |
Bedroom 3 |
3.26 m |
2.47 m |
3.26 m x 2.47 m |

