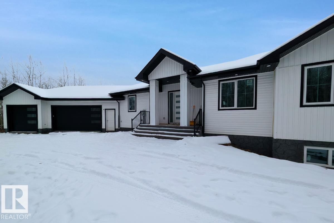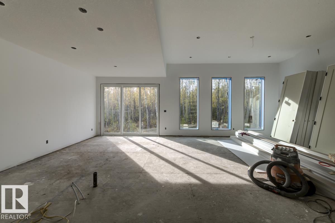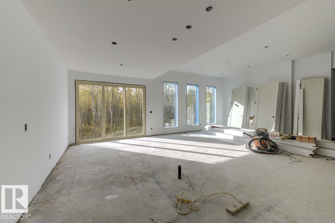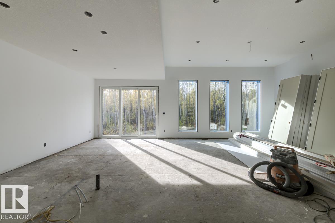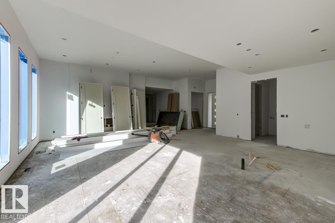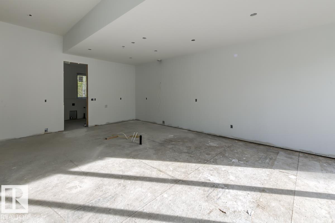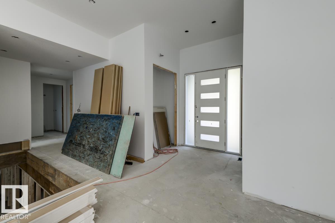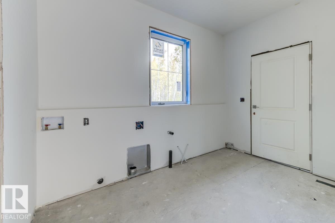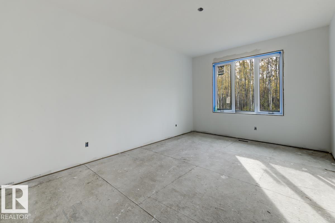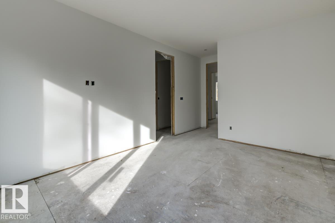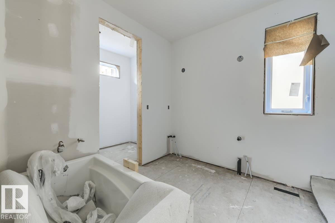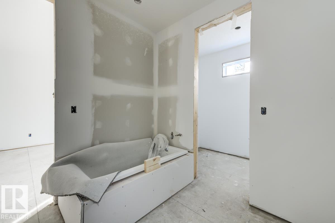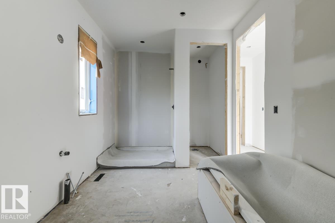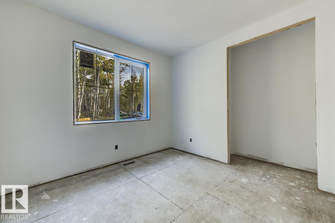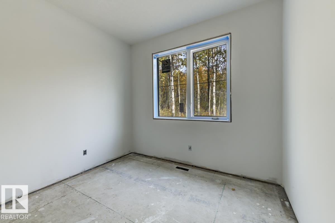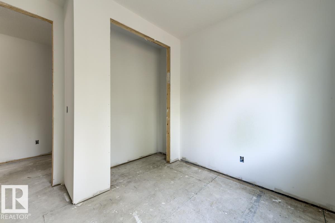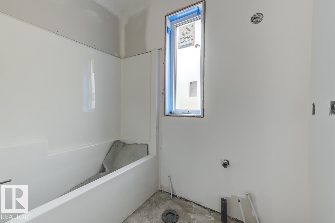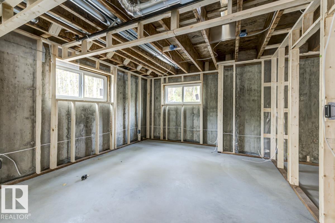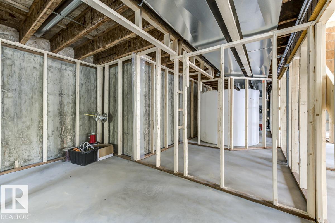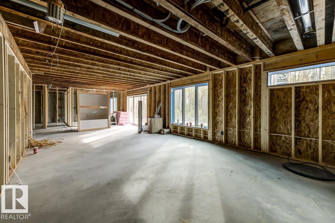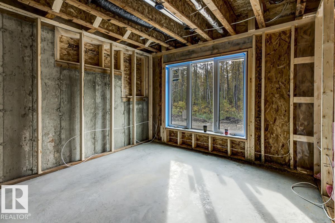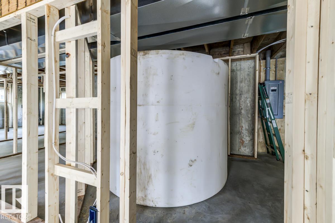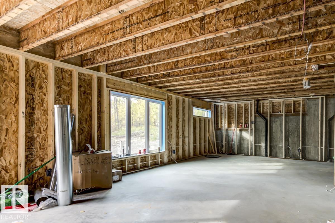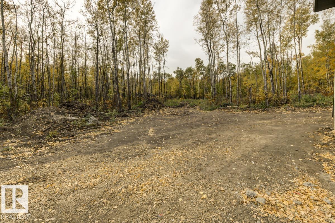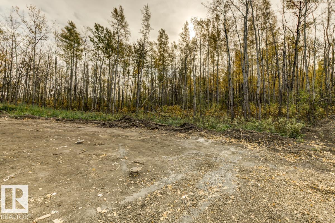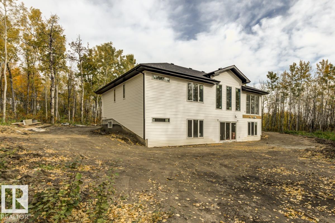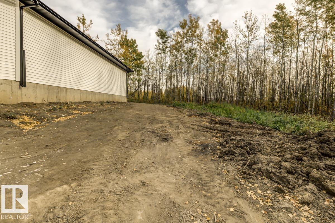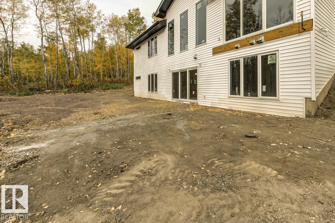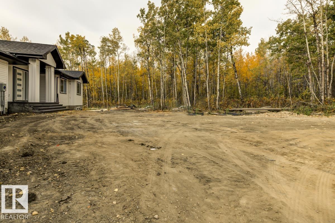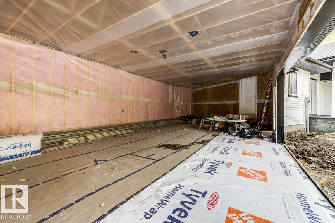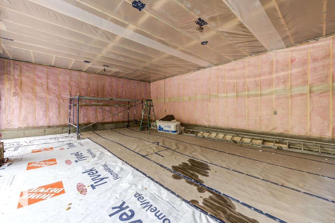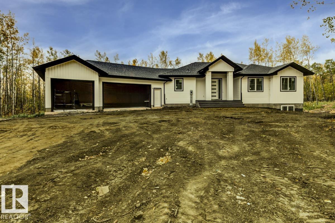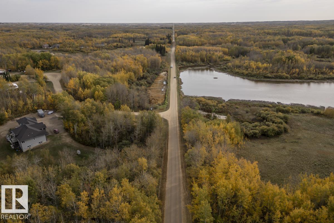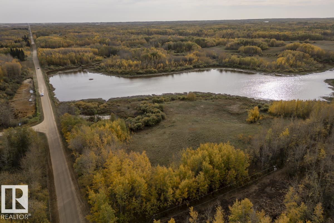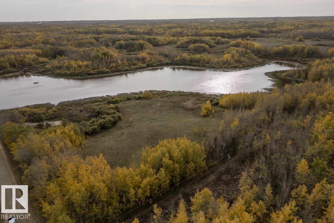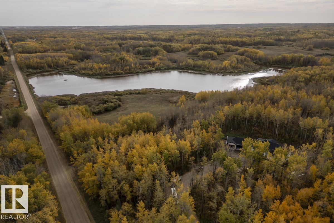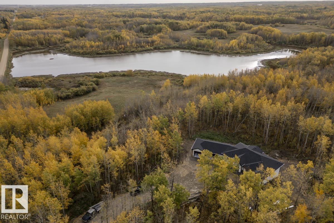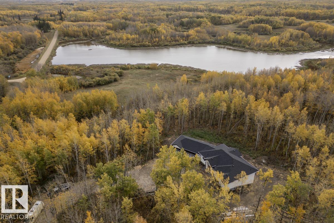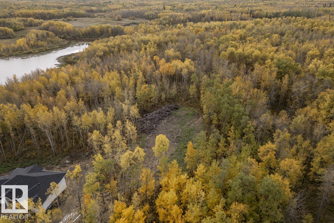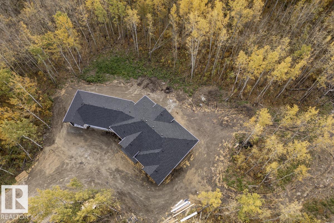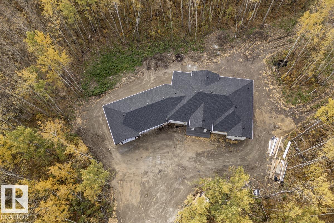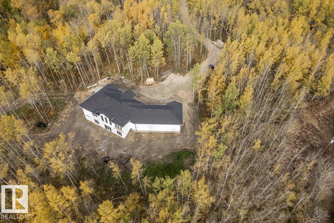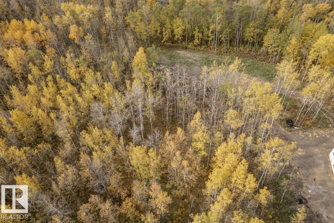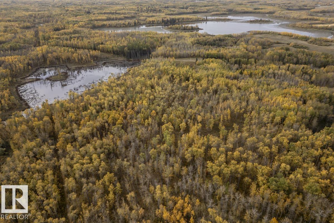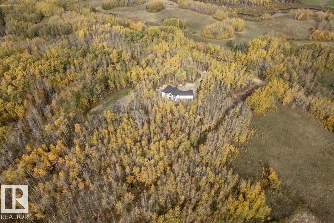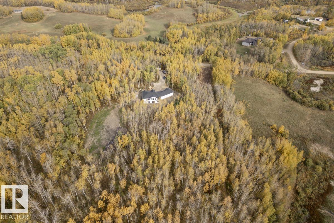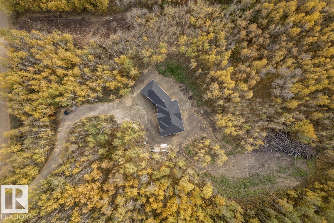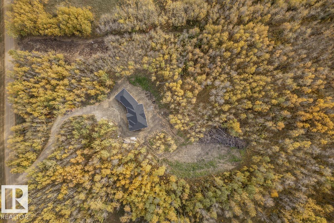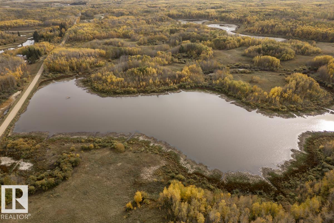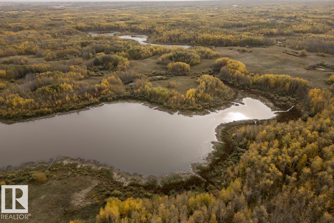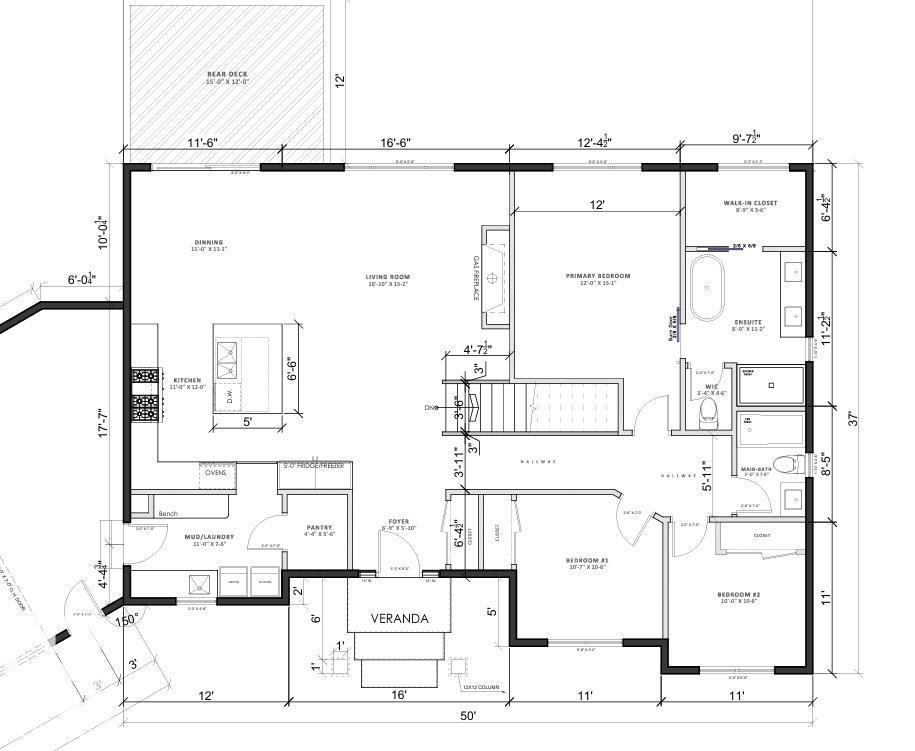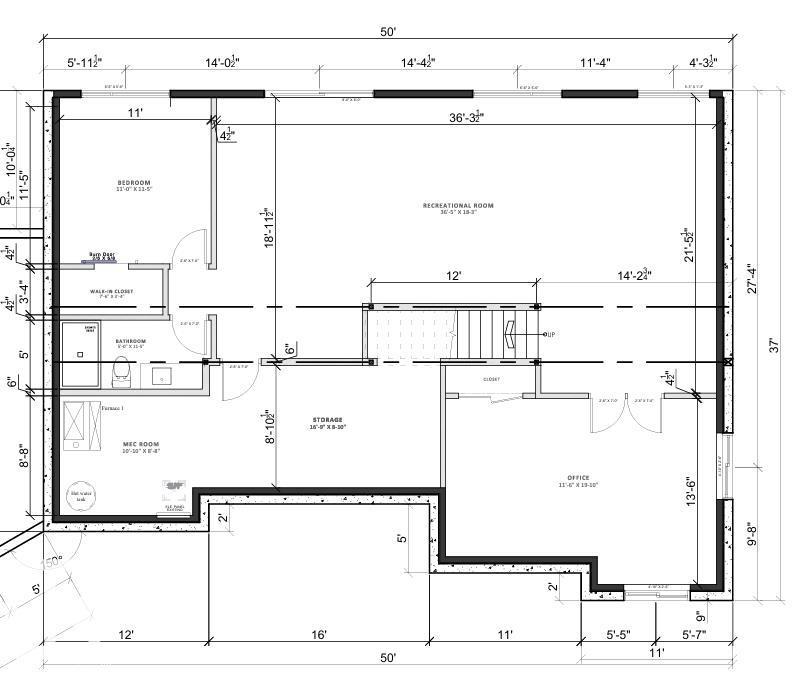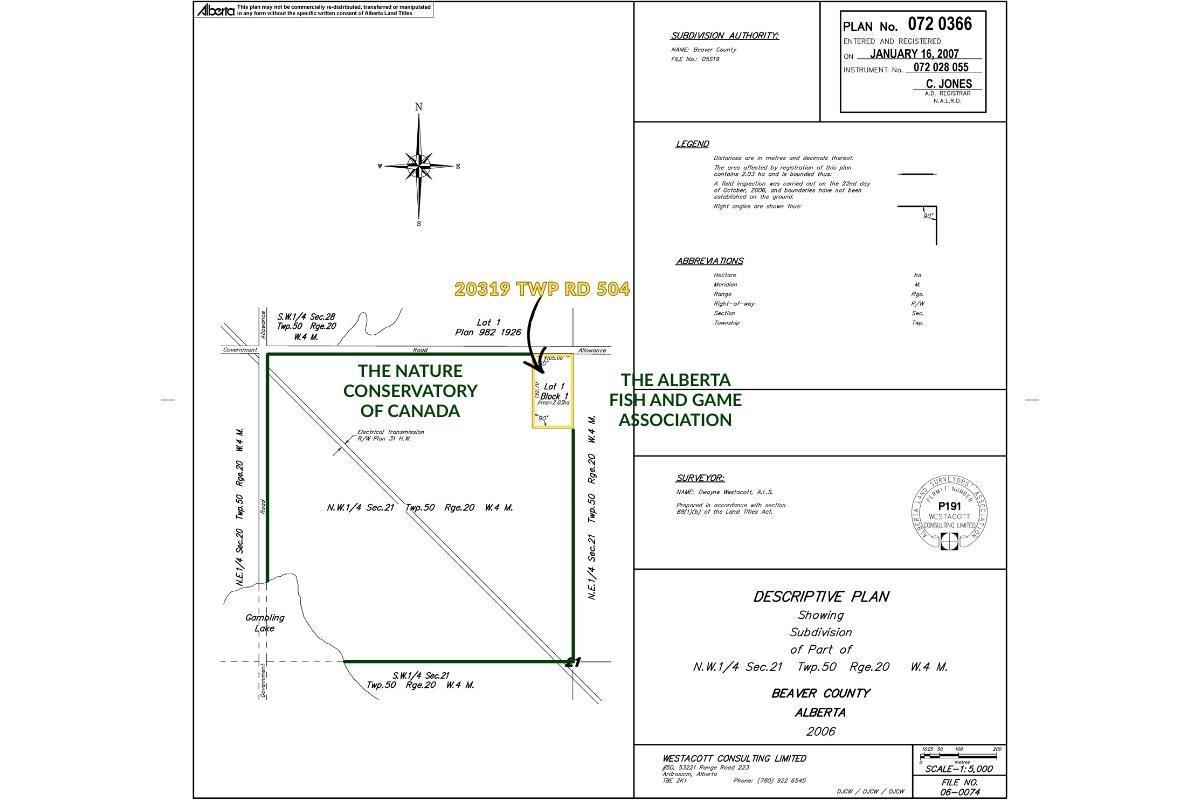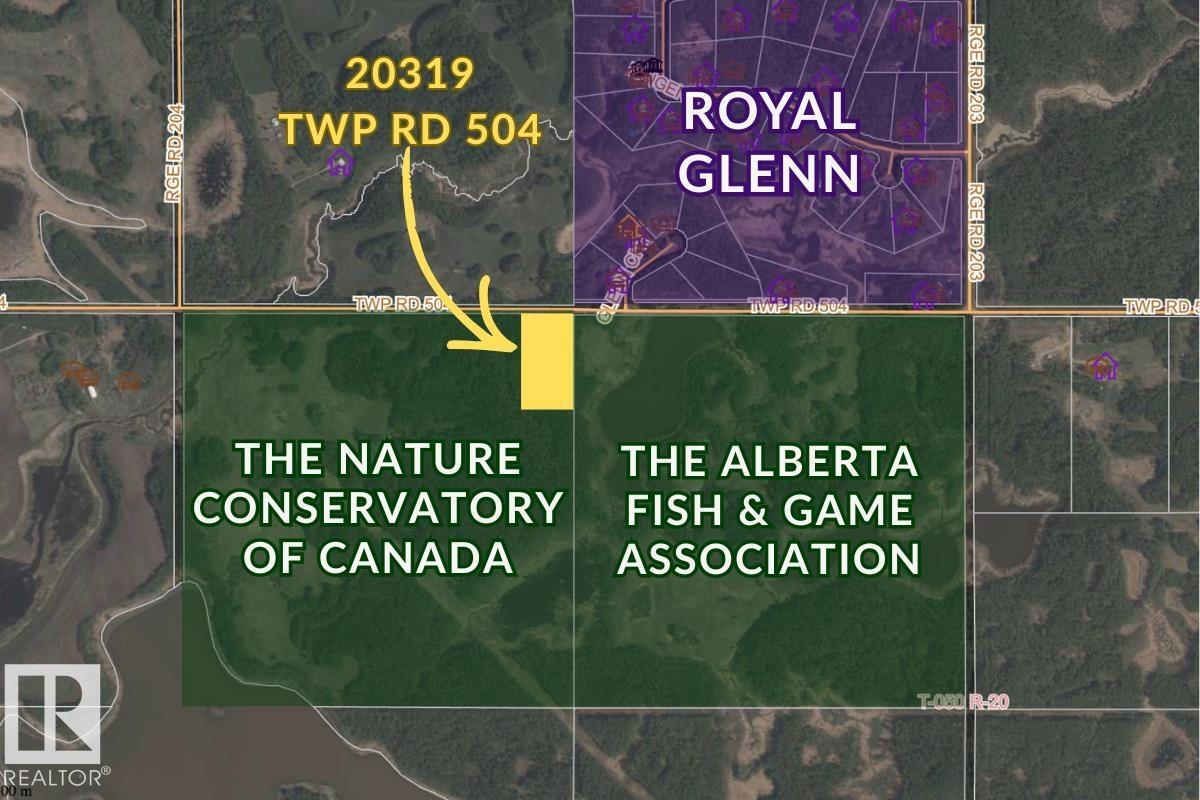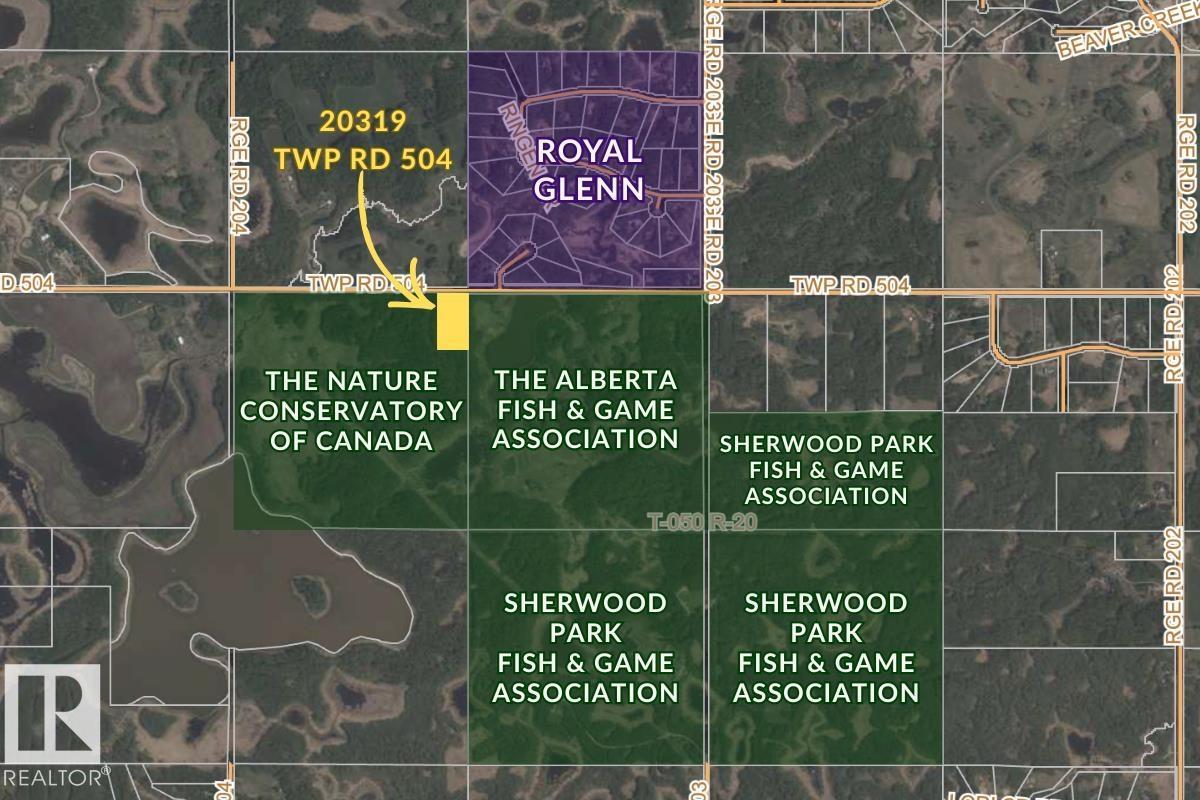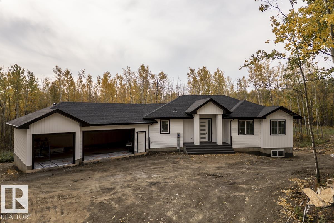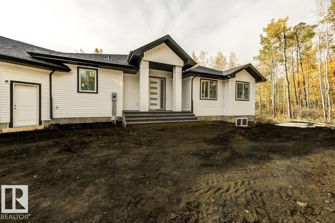5 Bedroom
3 Bathroom
1,672 ft2
Bungalow
Fireplace
Forced Air, In Floor Heating
Acreage
$850,000
Beautifully designed and newly built, this stunning bungalow sits on a fully treed 5-acre parcel surrounded by conservation land, offering peace, privacy, and room to grow. The main floor impresses with 11’ ceilings in the living room, a wall of south-facing windows flooding the space with natural light, and 9’ ceilings with 8’ doors throughout. A gourmet baker’s kitchen features wall ovens and a walk-in pantry, perfect for entertaining. The layout includes 3 bedrooms and 2 full baths on the main level. Step out onto the elevated south-facing deck and enjoy serene forest views. The oversized triple attached garage is insulated and ideal for hobbies or extra storage. The fully finished walkout basement boasts in-floor heating, large windows, a spacious rec room, 2 more bedrooms, a full bath, cold storage, and generous closets. Plenty of space remains for a future shop or garden—this is country living at its finest. (id:63502)
Property Details
|
MLS® Number
|
E4460400 |
|
Property Type
|
Single Family |
|
Amenities Near By
|
Park |
|
Features
|
Treed, Park/reserve, No Animal Home, No Smoking Home |
Building
|
Bathroom Total
|
3 |
|
Bedrooms Total
|
5 |
|
Appliances
|
Dishwasher, Dryer, Oven - Built-in, Refrigerator, Stove, Washer |
|
Architectural Style
|
Bungalow |
|
Basement Development
|
Finished |
|
Basement Type
|
Full (finished) |
|
Constructed Date
|
2025 |
|
Construction Style Attachment
|
Detached |
|
Fireplace Fuel
|
Electric |
|
Fireplace Present
|
Yes |
|
Fireplace Type
|
Unknown |
|
Heating Type
|
Forced Air, In Floor Heating |
|
Stories Total
|
1 |
|
Size Interior
|
1,672 Ft2 |
|
Type
|
House |
Parking
Land
|
Acreage
|
Yes |
|
Fence Type
|
Not Fenced |
|
Land Amenities
|
Park |
|
Size Irregular
|
5.02 |
|
Size Total
|
5.02 Ac |
|
Size Total Text
|
5.02 Ac |
Rooms
| Level |
Type |
Length |
Width |
Dimensions |
|
Basement |
Bedroom 4 |
4.28 m |
3.79 m |
4.28 m x 3.79 m |
|
Basement |
Bedroom 5 |
3.37 m |
3.12 m |
3.37 m x 3.12 m |
|
Main Level |
Living Room |
4.83 m |
4.56 m |
4.83 m x 4.56 m |
|
Main Level |
Dining Room |
3.54 m |
2.96 m |
3.54 m x 2.96 m |
|
Main Level |
Kitchen |
4.49 m |
3.9 m |
4.49 m x 3.9 m |
|
Main Level |
Primary Bedroom |
4.57 m |
3.64 m |
4.57 m x 3.64 m |
|
Main Level |
Bedroom 2 |
3.2 m |
3.25 m |
3.2 m x 3.25 m |
|
Main Level |
Bedroom 3 |
3.03 m |
2.47 m |
3.03 m x 2.47 m |
|
Main Level |
Laundry Room |
3.3 m |
2.17 m |
3.3 m x 2.17 m |

