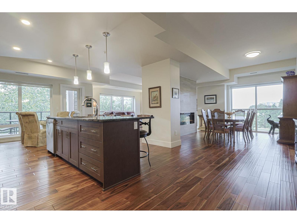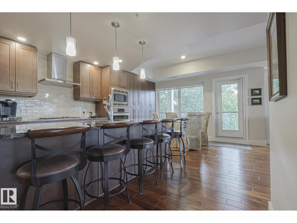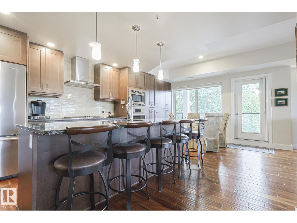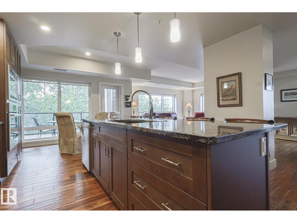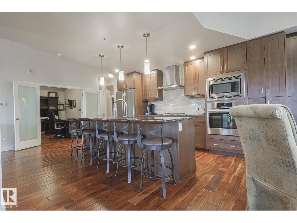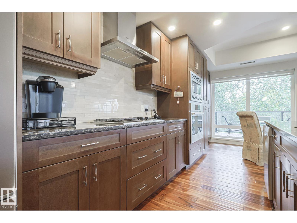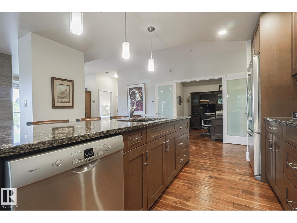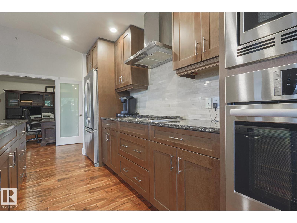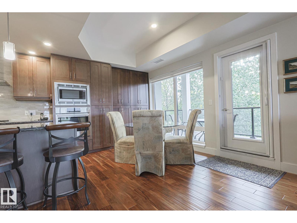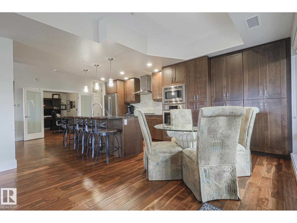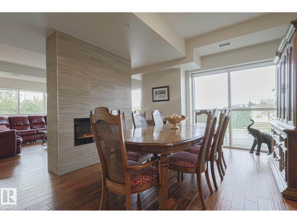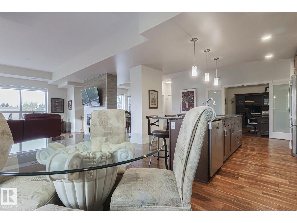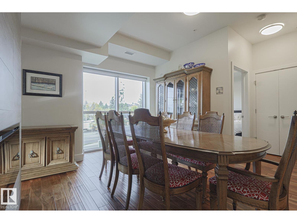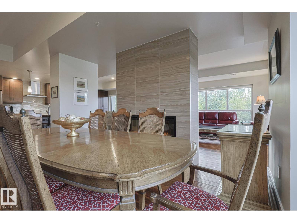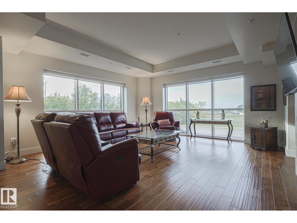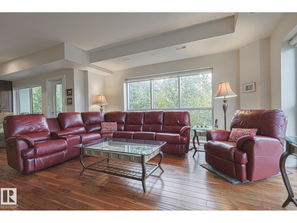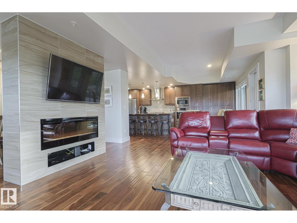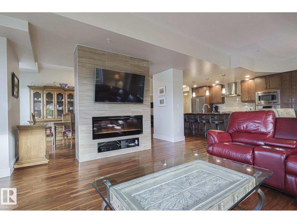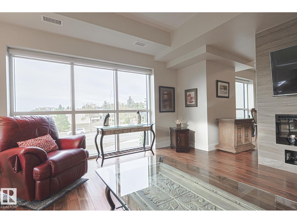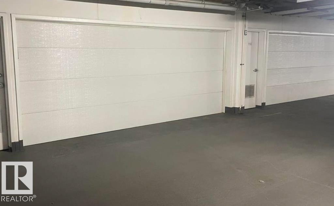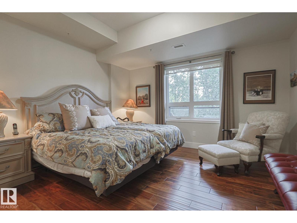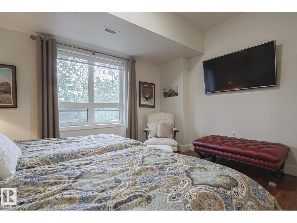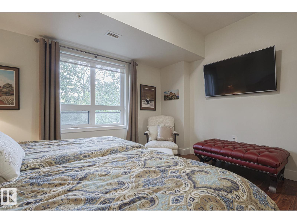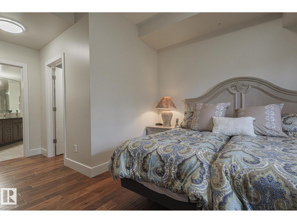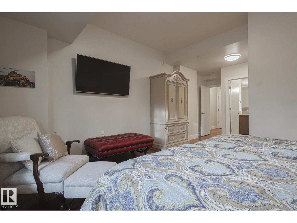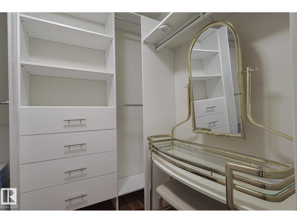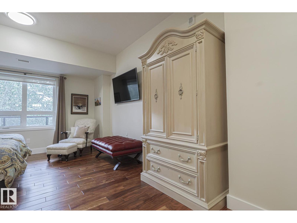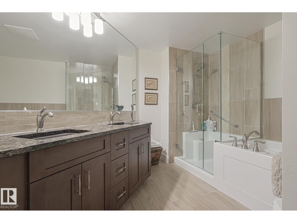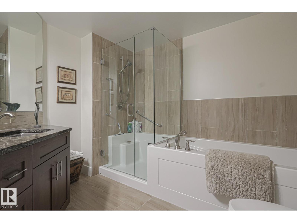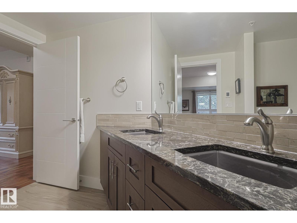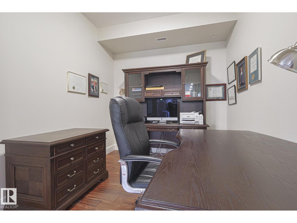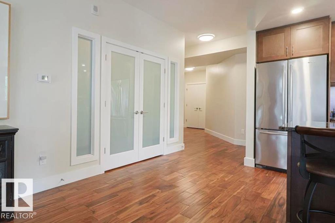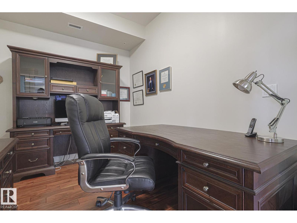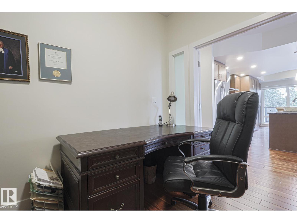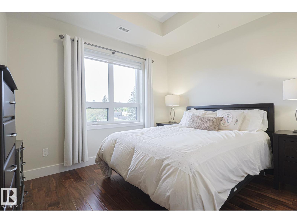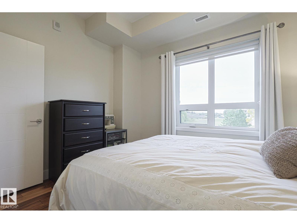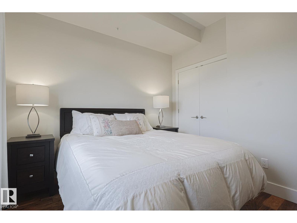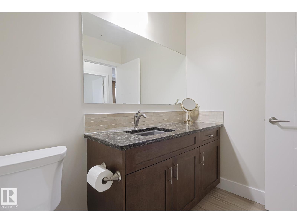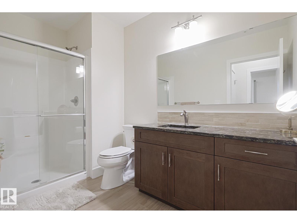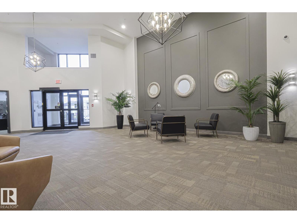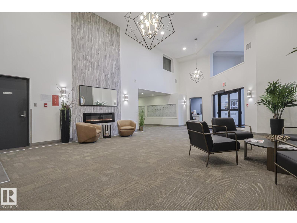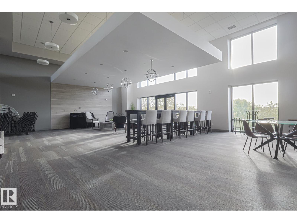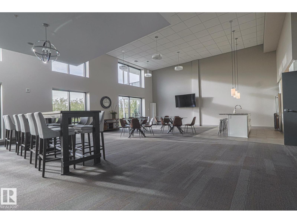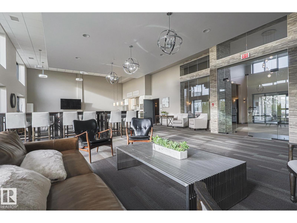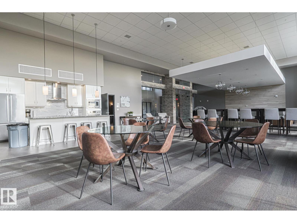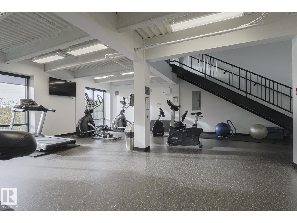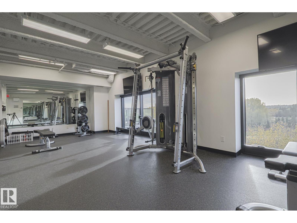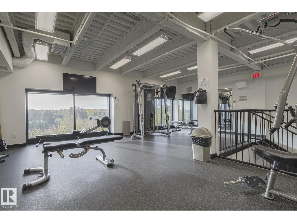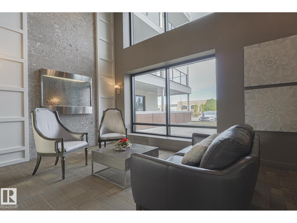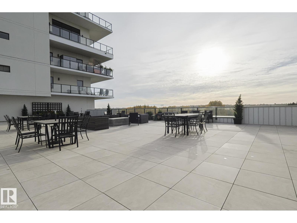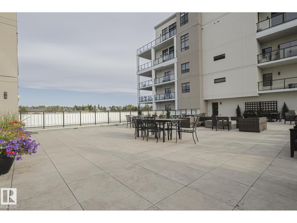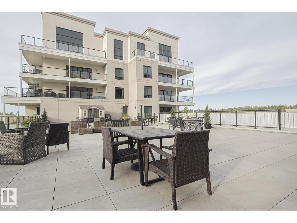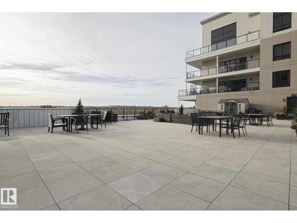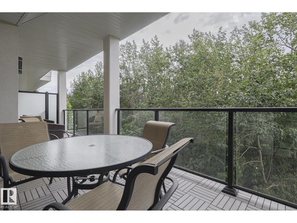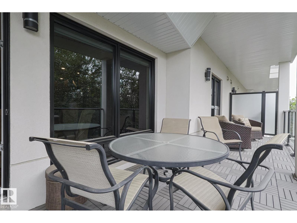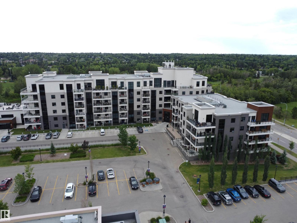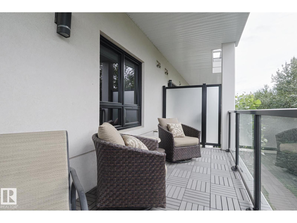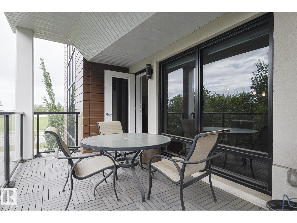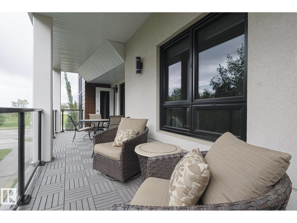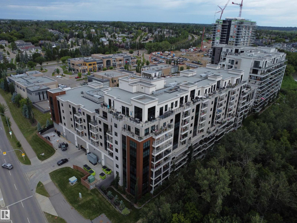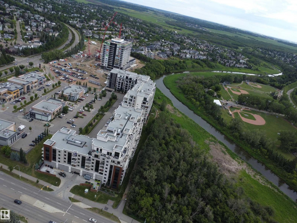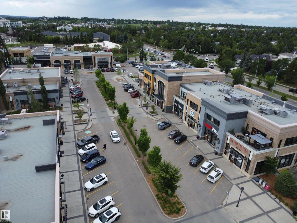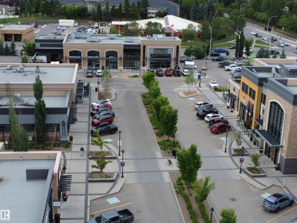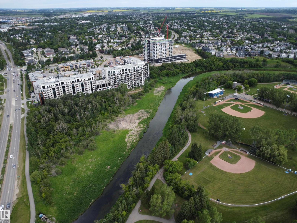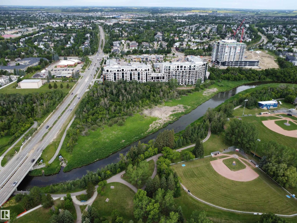#301 200 Bellerose Dr St. Albert, Alberta T8N 7P7
$849,900Maintenance, Exterior Maintenance, Heat, Insurance, Common Area Maintenance, Other, See Remarks, Property Management, Water
$749.69 Monthly
Maintenance, Exterior Maintenance, Heat, Insurance, Common Area Maintenance, Other, See Remarks, Property Management, Water
$749.69 MonthlyLive in St. Albert’s Stunning Luxury Condo Development — Botanica Beautiful concrete-built corner unit surrounded by windows and bathed in natural light, featuring a rare private two-car garage on the same level as your home—just steps away. This impressive 1,732 sq. ft. residence offers 2 bedrooms, 2 full bathrooms, and a den, blending timeless design with quality craftsmanship. Inside, you’ll find granite countertops, cherry wood floors, and rich maple cabinetry, complemented by back-to-back fireplaces and a chef’s kitchen with stainless steel appliances, a gas cooktop, built-in oven, and microwave. The spa-like primary suite offers a serene ensuite and walk-in closet. Step outside onto your private balcony and enjoy the tranquil beauty of the river valley, framed by mature trees for natural privacy. Whether you’re entertaining in the party room or staying active in the fitness centre, this building has it all. You’ll also love the fine restaurants and boutique shops surrounding the complex, along with (id:63502)
Property Details
| MLS® Number | E4460541 |
| Property Type | Single Family |
| Neigbourhood | Oakmont |
| Amenities Near By | Park, Golf Course, Public Transit, Schools, Shopping |
| Community Features | Public Swimming Pool |
| Structure | Deck |
| View Type | Valley View |
Building
| Bathroom Total | 2 |
| Bedrooms Total | 2 |
| Appliances | Dishwasher, Dryer, Garage Door Opener Remote(s), Garage Door Opener, Garburator, Hood Fan, Oven - Built-in, Microwave, Refrigerator, Stove, Washer, Window Coverings |
| Basement Type | None |
| Constructed Date | 2016 |
| Cooling Type | Central Air Conditioning |
| Fireplace Fuel | Electric |
| Fireplace Present | Yes |
| Fireplace Type | Insert |
| Heating Type | Coil Fan |
| Size Interior | 1,731 Ft2 |
| Type | Apartment |
Parking
| Attached Garage | |
| Heated Garage | |
| Parkade |
Land
| Acreage | No |
| Land Amenities | Park, Golf Course, Public Transit, Schools, Shopping |
Rooms
| Level | Type | Length | Width | Dimensions |
|---|---|---|---|---|
| Main Level | Living Room | 17' x 16'8" | ||
| Main Level | Dining Room | 16'6" x 12' | ||
| Main Level | Kitchen | 14'1" x 16' | ||
| Main Level | Den | 8'11" x 10' | ||
| Main Level | Primary Bedroom | 22 m | Measurements not available x 22 m | |
| Main Level | Bedroom 2 | 11 m | Measurements not available x 11 m | |
| Main Level | Breakfast | 14'1" x 9'7 | ||
| Main Level | Utility Room | 7'2" x 7'10 |
Contact Us
Contact us for more information

