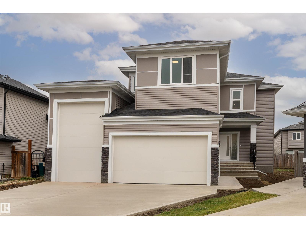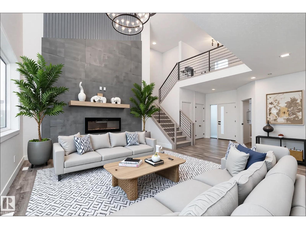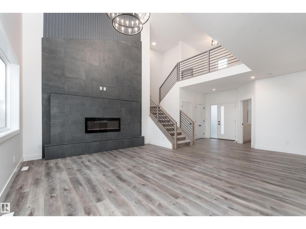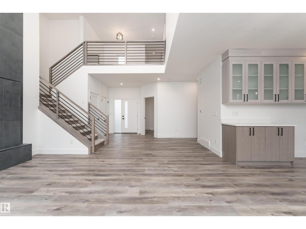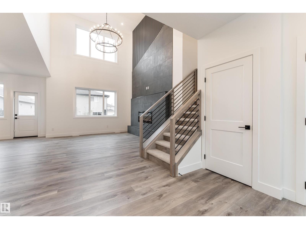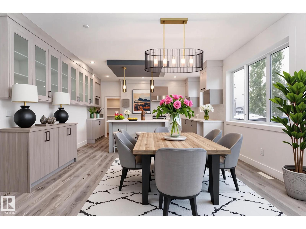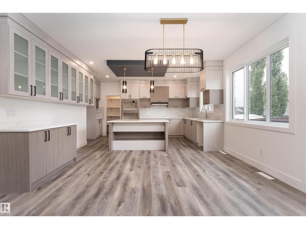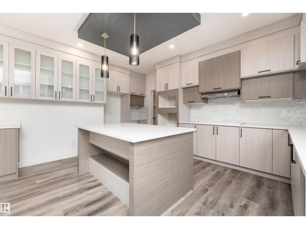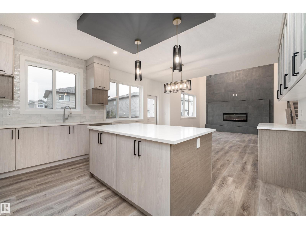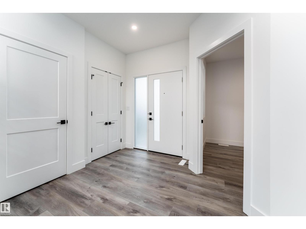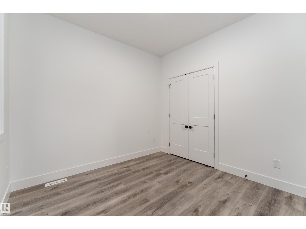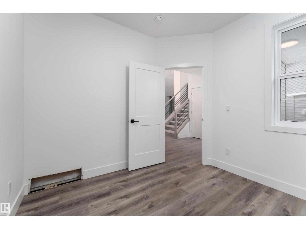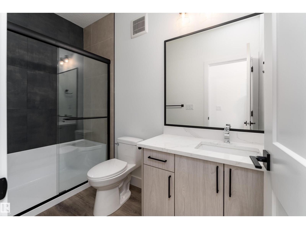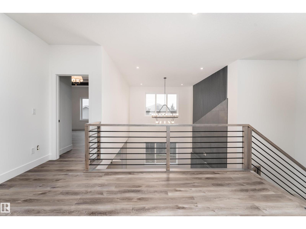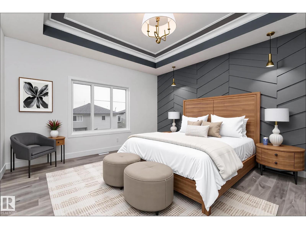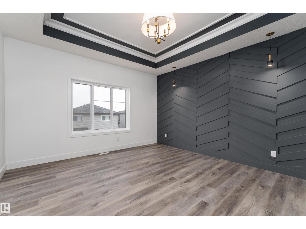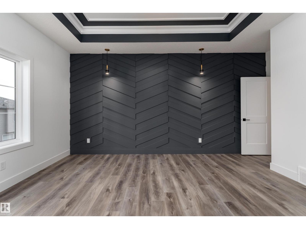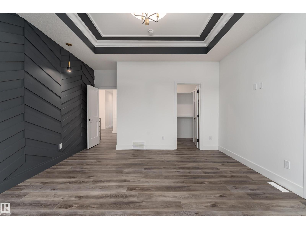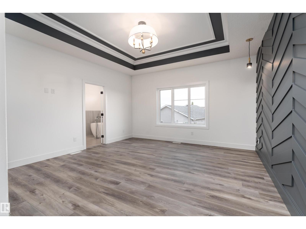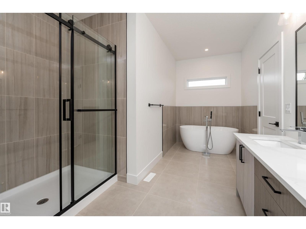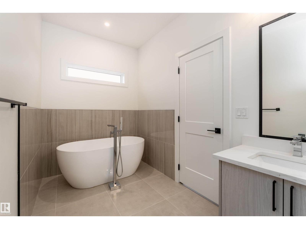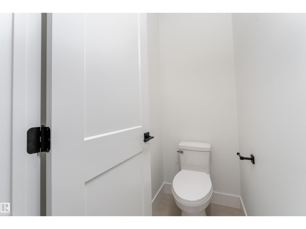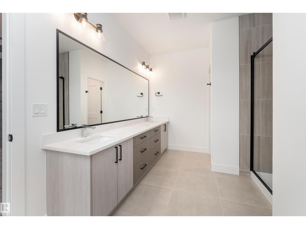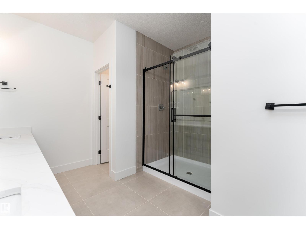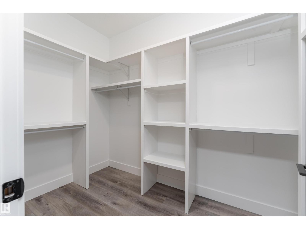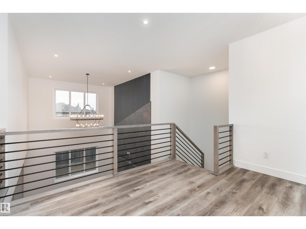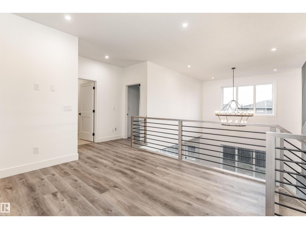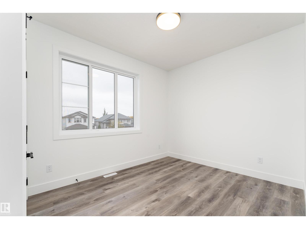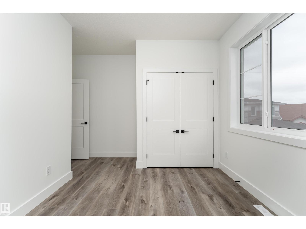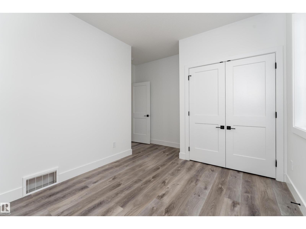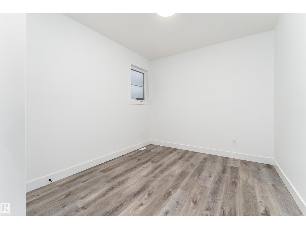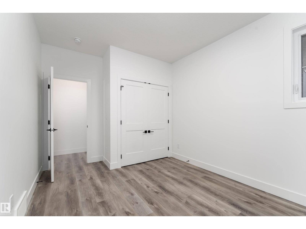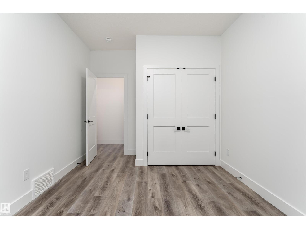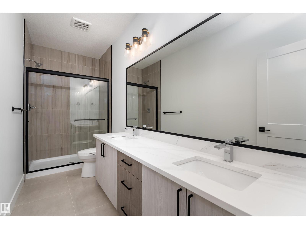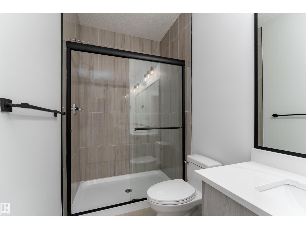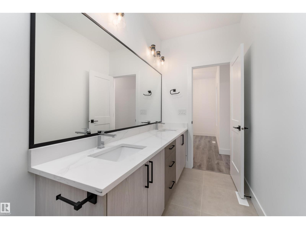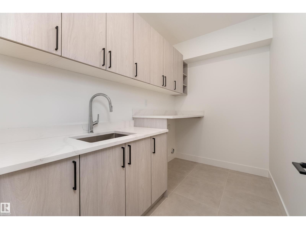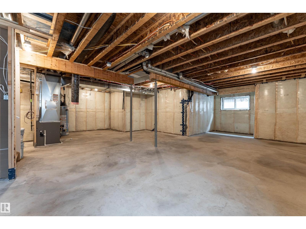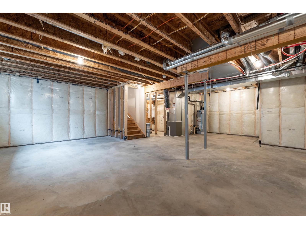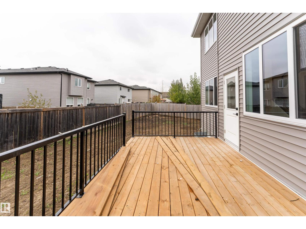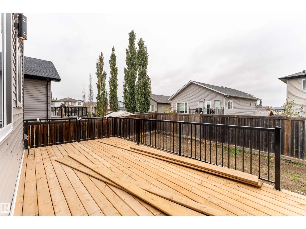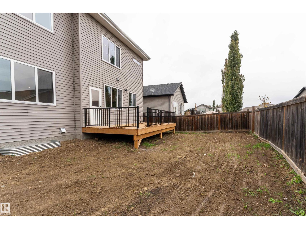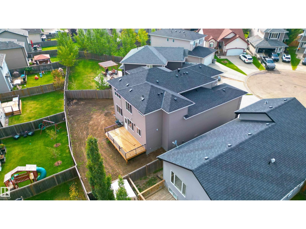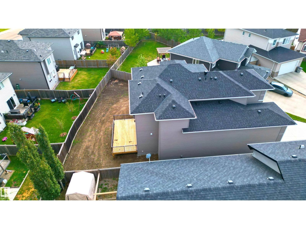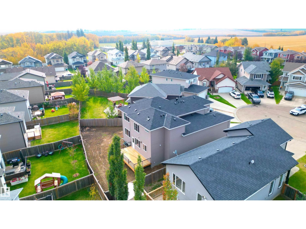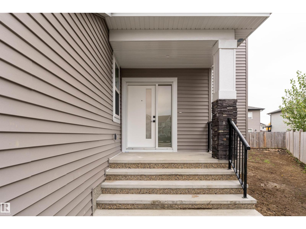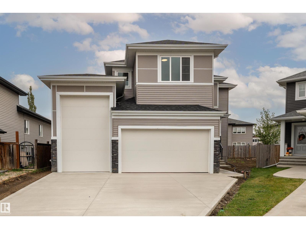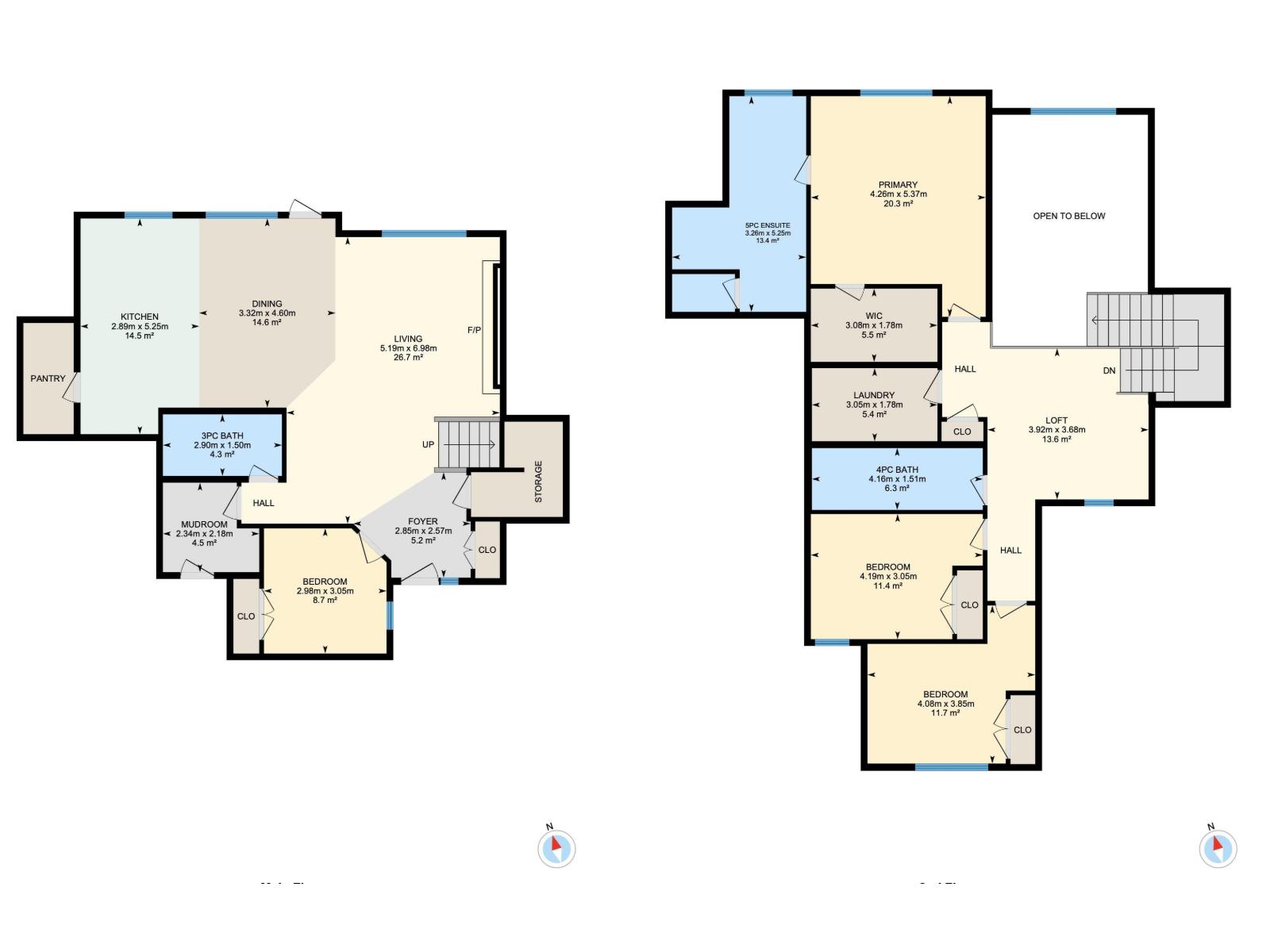4 Bedroom
3 Bathroom
2,389 ft2
Fireplace
Forced Air
$650,000
Step into luxury with this brand-new 2,390 sq ft two-storey home in Gibbons, where modern design meets everyday convenience. The main floor offers a bright living room with a stunning tile-surround fireplace, a spacious dining area, a well-appointed kitchen with pantry, a versatile den, and a full bathroom, all enhanced by large windows that flood the space with natural light. Upstairs features a generous bonus room, a primary suite with a spa-inspired 5-piece ensuite and walk-in closet, two additional bedrooms, a 4-piece bathroom, and a convenient laundry room. With a bedroom and full bath on the main floor along with an attached triple garage, this never-lived-in home combines elegance, comfort, and functionality, making it the perfect place for your family to call home. (id:63502)
Property Details
|
MLS® Number
|
E4460465 |
|
Property Type
|
Single Family |
|
Neigbourhood
|
Gibbons |
|
Amenities Near By
|
Playground, Public Transit, Schools, Shopping |
|
Features
|
No Animal Home, No Smoking Home |
Building
|
Bathroom Total
|
3 |
|
Bedrooms Total
|
4 |
|
Appliances
|
Hood Fan, See Remarks |
|
Basement Development
|
Unfinished |
|
Basement Type
|
Full (unfinished) |
|
Constructed Date
|
2025 |
|
Construction Style Attachment
|
Detached |
|
Fire Protection
|
Smoke Detectors |
|
Fireplace Fuel
|
Electric |
|
Fireplace Present
|
Yes |
|
Fireplace Type
|
Unknown |
|
Heating Type
|
Forced Air |
|
Stories Total
|
2 |
|
Size Interior
|
2,389 Ft2 |
|
Type
|
House |
Parking
Land
|
Acreage
|
No |
|
Land Amenities
|
Playground, Public Transit, Schools, Shopping |
Rooms
| Level |
Type |
Length |
Width |
Dimensions |
|
Main Level |
Living Room |
5.19 m |
6.98 m |
5.19 m x 6.98 m |
|
Main Level |
Dining Room |
3.32 m |
4.6 m |
3.32 m x 4.6 m |
|
Main Level |
Kitchen |
2.89 m |
5.25 m |
2.89 m x 5.25 m |
|
Main Level |
Bedroom 4 |
2.98 m |
3.05 m |
2.98 m x 3.05 m |
|
Main Level |
Mud Room |
2.34 m |
2.18 m |
2.34 m x 2.18 m |
|
Upper Level |
Primary Bedroom |
4.26 m |
5.37 m |
4.26 m x 5.37 m |
|
Upper Level |
Bedroom 2 |
4.19 m |
3.05 m |
4.19 m x 3.05 m |
|
Upper Level |
Bedroom 3 |
4.08 m |
3.85 m |
4.08 m x 3.85 m |
|
Upper Level |
Laundry Room |
3.05 m |
1.78 m |
3.05 m x 1.78 m |
|
Upper Level |
Loft |
3.92 m |
3.68 m |
3.92 m x 3.68 m |

