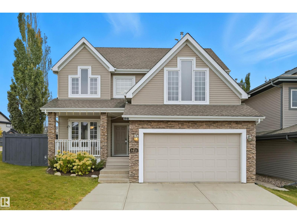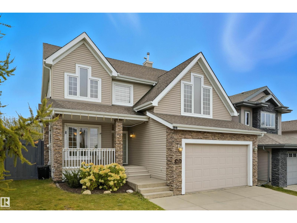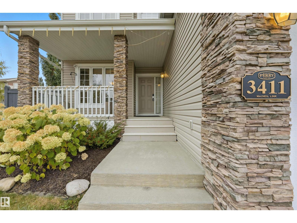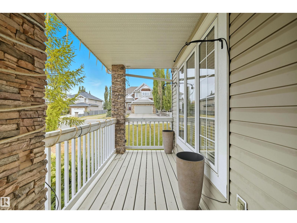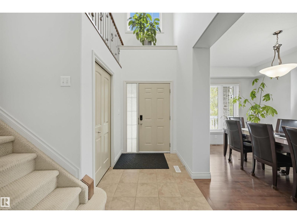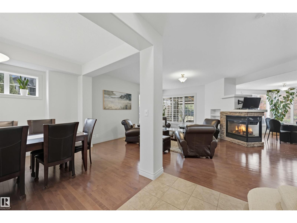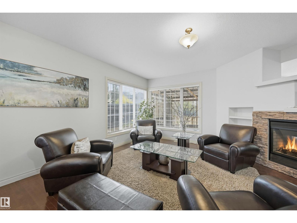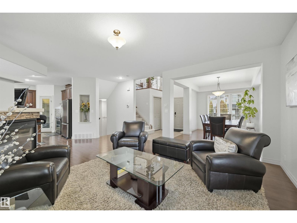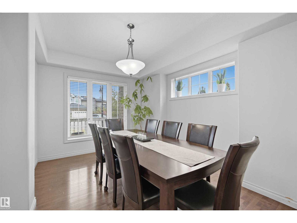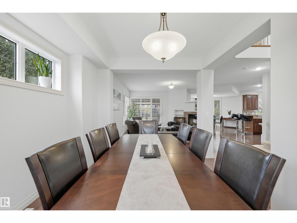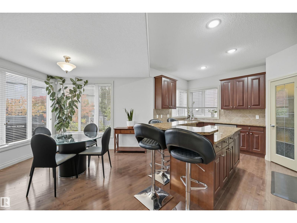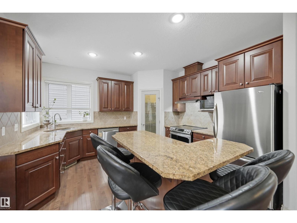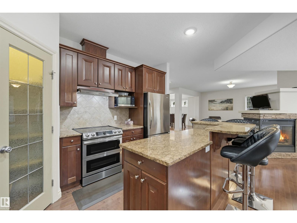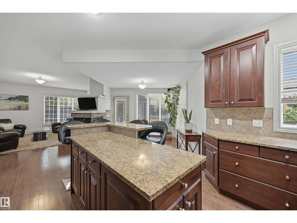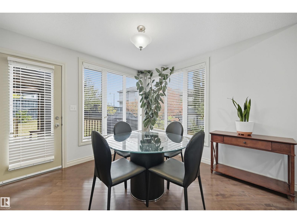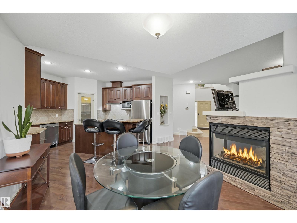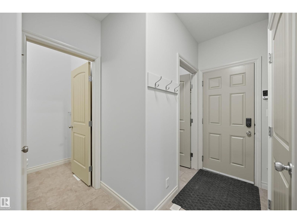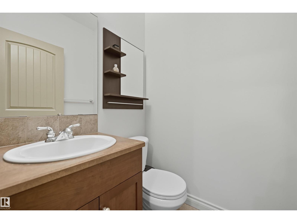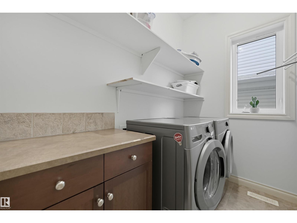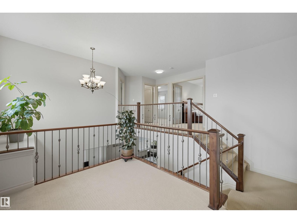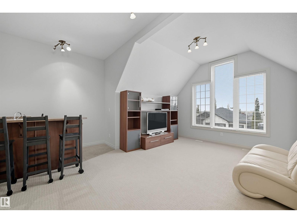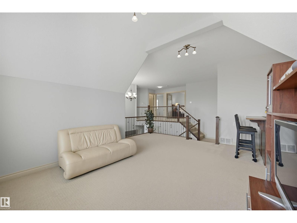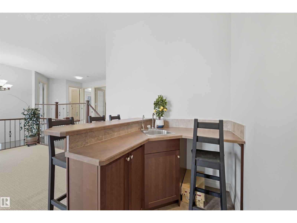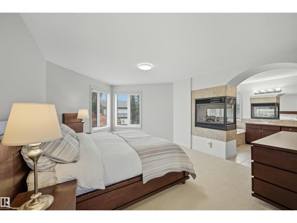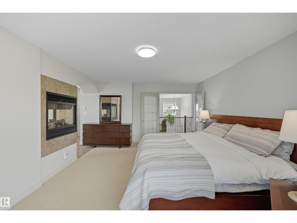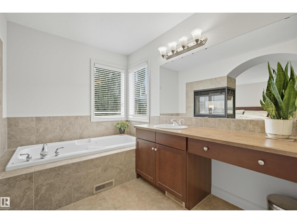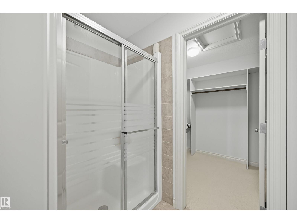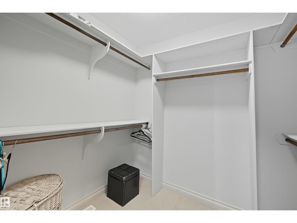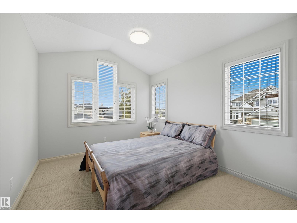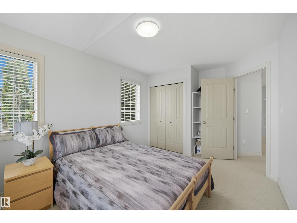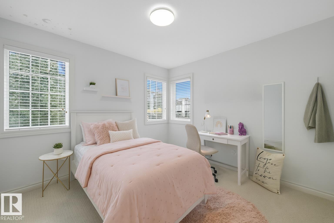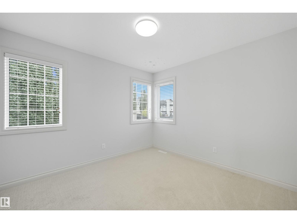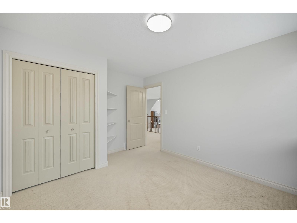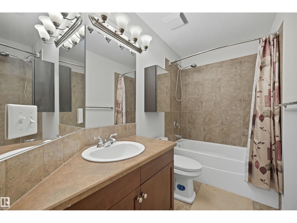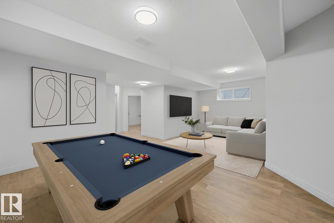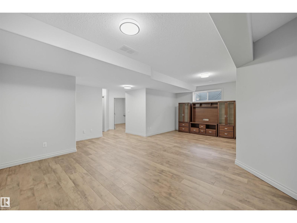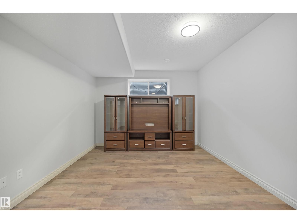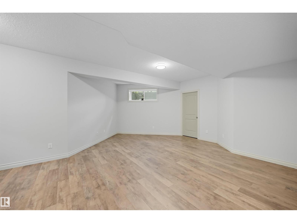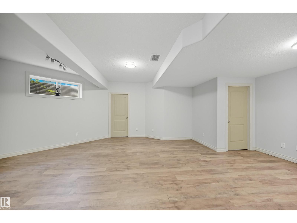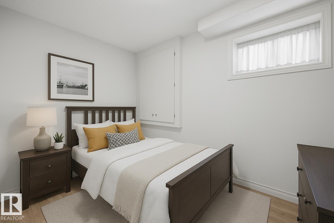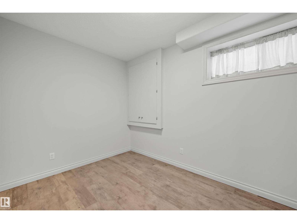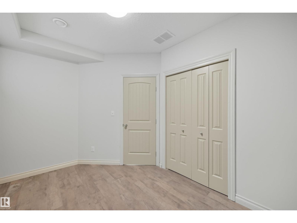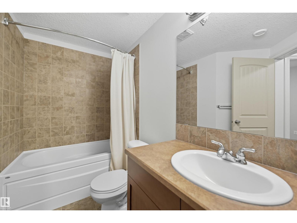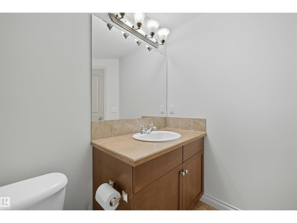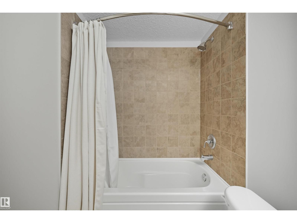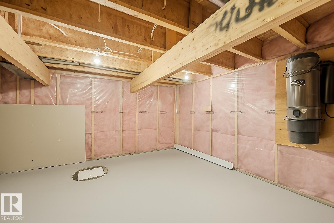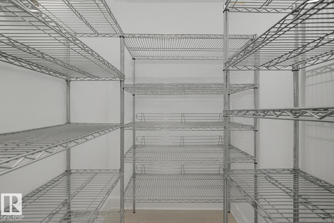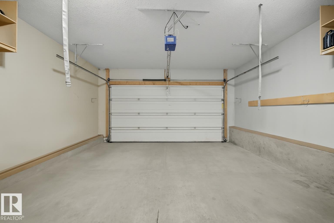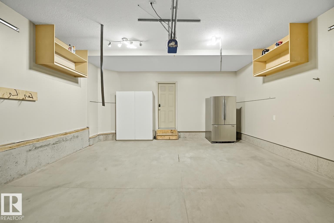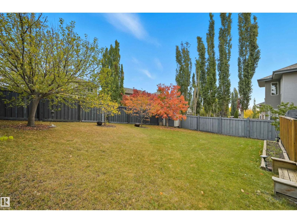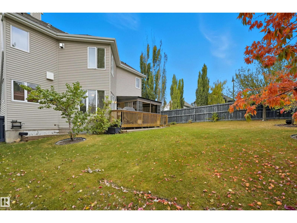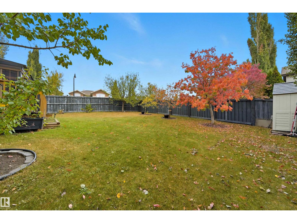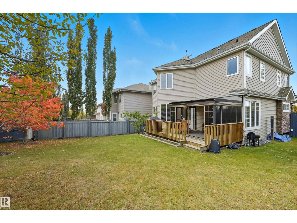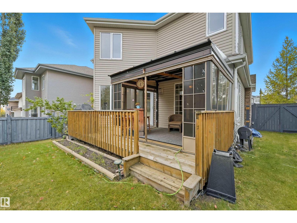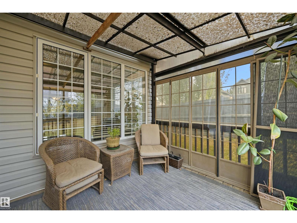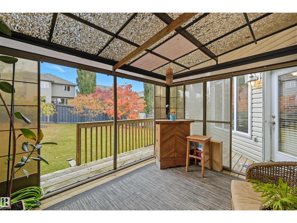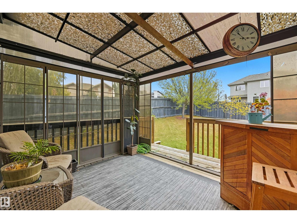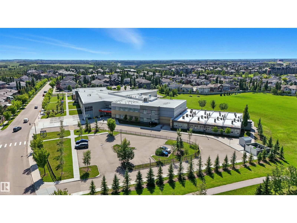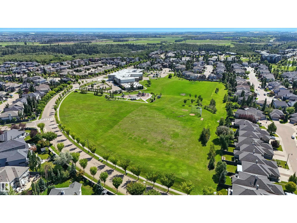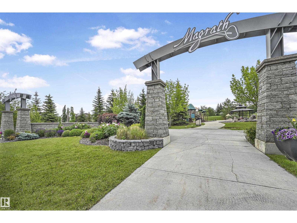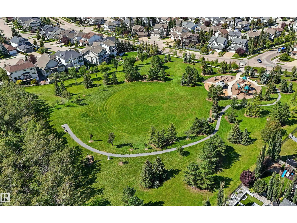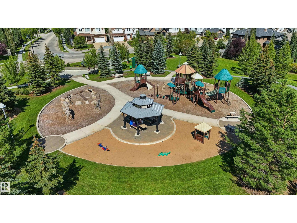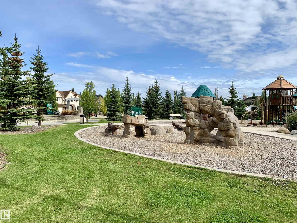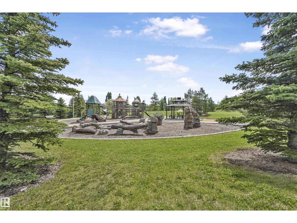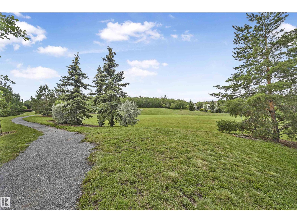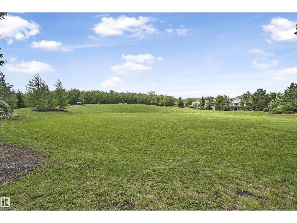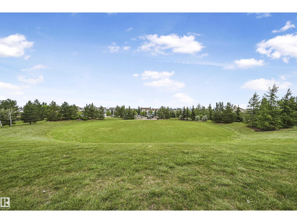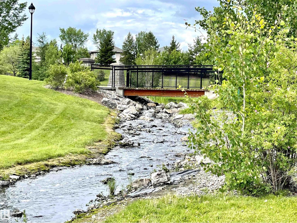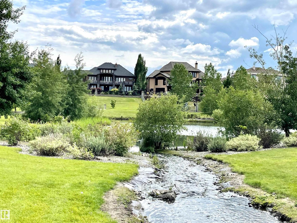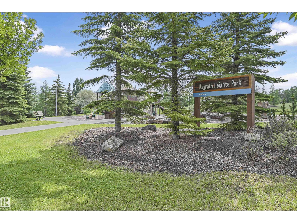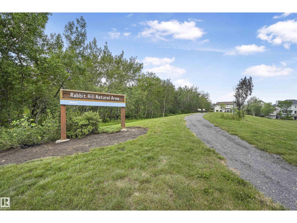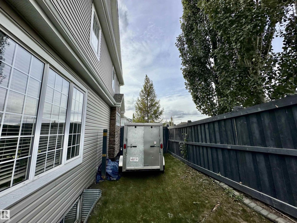4 Bedroom
4 Bathroom
2,338 ft2
Fireplace
Central Air Conditioning
Forced Air
$784,800
Wow! Perry built GEM nestled on a QUIET street in prestigious Magrath Heights, just steps to park, ponds, ravine & Nellie Carlson K-9. Elegant open layout is perfect for entertaining. Charming stone clad front verandah faces West. Gleaming hardwood throughout the main level. 2338 sf PLUS a fully finished lower level. 4 bedrms in ttl w/3.5 bathrms ideal for the growing family. 9 ft ceilings & the natural light pours into this bright sunny home through the multitude of O/S windows. Flex rm (music rm, formal dining or den) opens onto the Great rm w/a cozy 3 sided gas FP. Beautiful kitchen w/ample cabinetry & granite counters, S/S appliances, island w/eating bar for 4, pantry & all adjacent to the nook area. Upstairs is a massive vaulted bonus rm w/a wetbar. Spacious bedrms & a huge primary bedroom w/a spa like ensuite, 2nd gas FP & W/I closet. Bsmt has a family rm, games area, bedrm & 4 pc bath. Enjoy the fenced East/South facing backyard w/a covered deck & allows boat/trailer access. A/C & Low E windows (id:63502)
Property Details
|
MLS® Number
|
E4460665 |
|
Property Type
|
Single Family |
|
Neigbourhood
|
Magrath Heights |
|
Amenities Near By
|
Playground, Public Transit, Schools, Shopping |
|
Community Features
|
Public Swimming Pool |
|
Features
|
Corner Site, No Back Lane, Wet Bar, Closet Organizers |
|
Structure
|
Deck, Porch |
Building
|
Bathroom Total
|
4 |
|
Bedrooms Total
|
4 |
|
Amenities
|
Ceiling - 9ft |
|
Appliances
|
Dishwasher, Dryer, Garage Door Opener Remote(s), Garage Door Opener, Hood Fan, Refrigerator, Stove, Central Vacuum, Washer, Window Coverings |
|
Basement Development
|
Finished |
|
Basement Type
|
Full (finished) |
|
Ceiling Type
|
Vaulted |
|
Constructed Date
|
2006 |
|
Construction Style Attachment
|
Detached |
|
Cooling Type
|
Central Air Conditioning |
|
Fire Protection
|
Smoke Detectors |
|
Fireplace Fuel
|
Gas |
|
Fireplace Present
|
Yes |
|
Fireplace Type
|
Unknown |
|
Half Bath Total
|
1 |
|
Heating Type
|
Forced Air |
|
Stories Total
|
2 |
|
Size Interior
|
2,338 Ft2 |
|
Type
|
House |
Parking
Land
|
Acreage
|
No |
|
Fence Type
|
Fence |
|
Land Amenities
|
Playground, Public Transit, Schools, Shopping |
|
Size Irregular
|
583.98 |
|
Size Total
|
583.98 M2 |
|
Size Total Text
|
583.98 M2 |
Rooms
| Level |
Type |
Length |
Width |
Dimensions |
|
Basement |
Bedroom 4 |
2.7 m |
3.73 m |
2.7 m x 3.73 m |
|
Basement |
Recreation Room |
8.01 m |
5.2 m |
8.01 m x 5.2 m |
|
Main Level |
Living Room |
5.12 m |
4.51 m |
5.12 m x 4.51 m |
|
Main Level |
Dining Room |
3.15 m |
4.26 m |
3.15 m x 4.26 m |
|
Main Level |
Kitchen |
4.19 m |
9.94 m |
4.19 m x 9.94 m |
|
Main Level |
Breakfast |
3.12 m |
3.15 m |
3.12 m x 3.15 m |
|
Upper Level |
Primary Bedroom |
3.98 m |
5.57 m |
3.98 m x 5.57 m |
|
Upper Level |
Bedroom 2 |
3.29 m |
3.81 m |
3.29 m x 3.81 m |
|
Upper Level |
Bedroom 3 |
3.02 m |
3.63 m |
3.02 m x 3.63 m |
|
Upper Level |
Bonus Room |
3.63 m |
5.8 m |
3.63 m x 5.8 m |
|
Upper Level |
Laundry Room |
2.38 m |
1.51 m |
2.38 m x 1.51 m |

