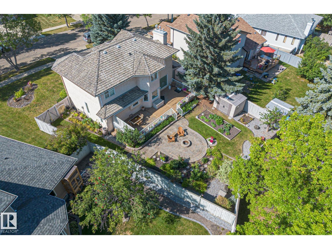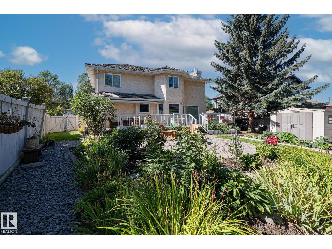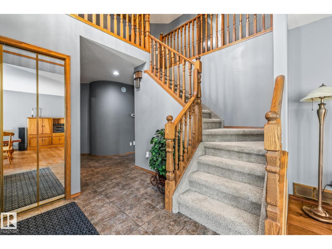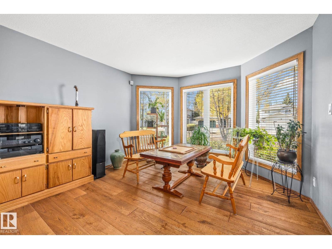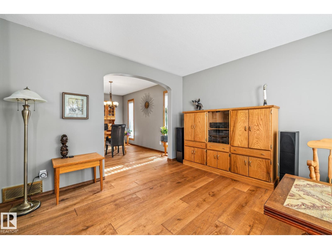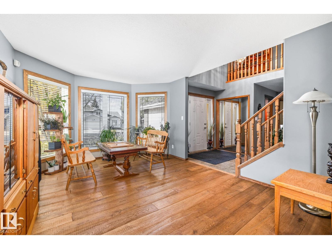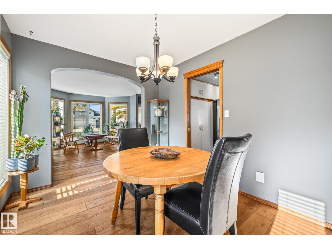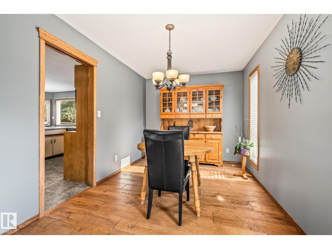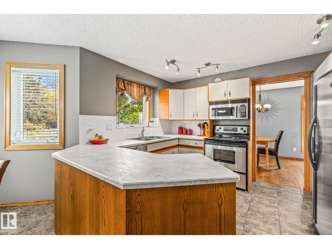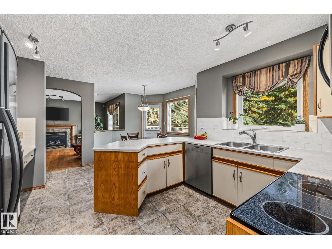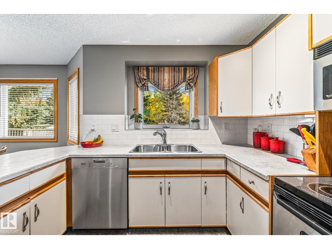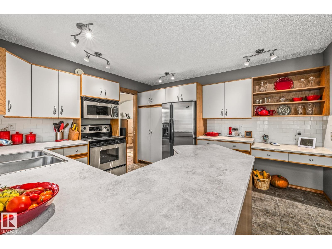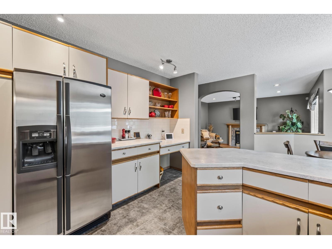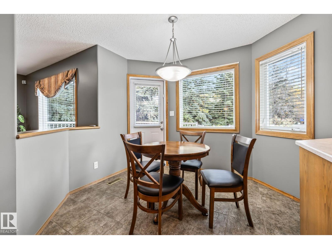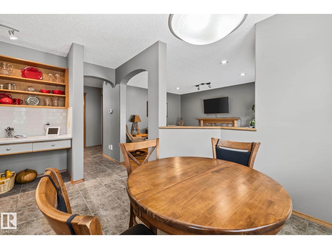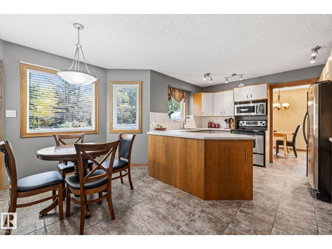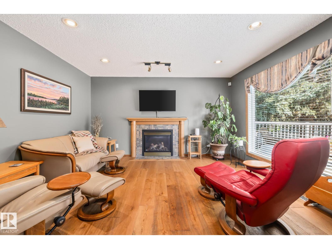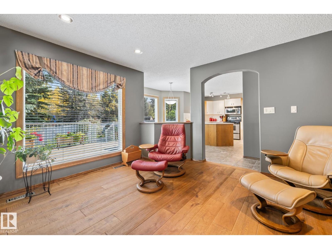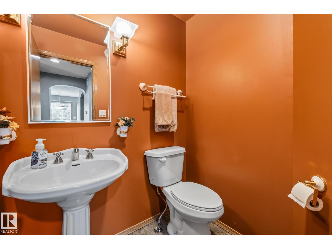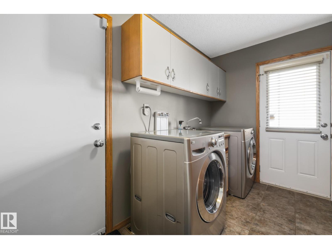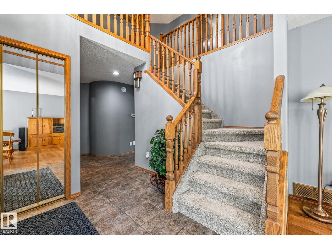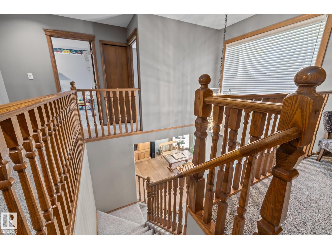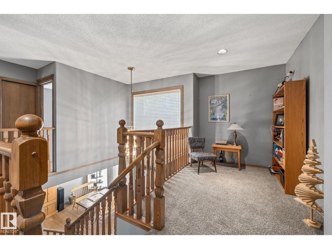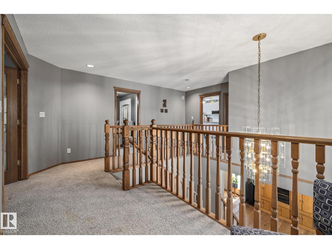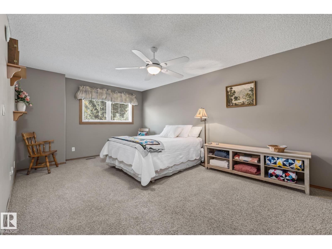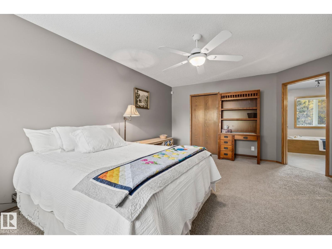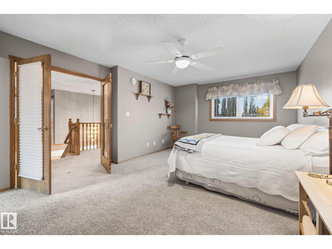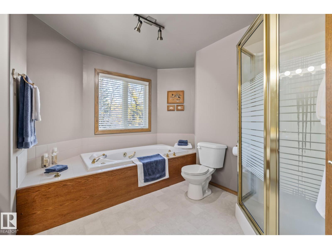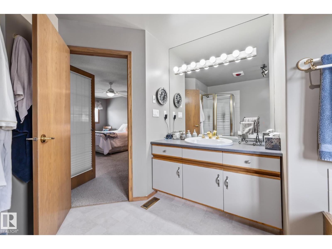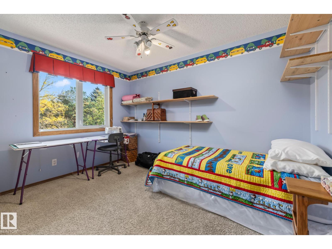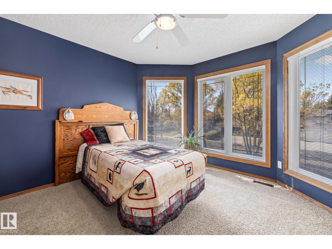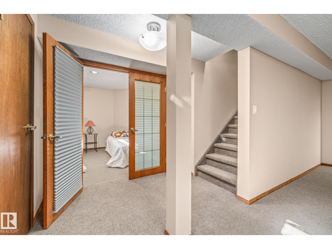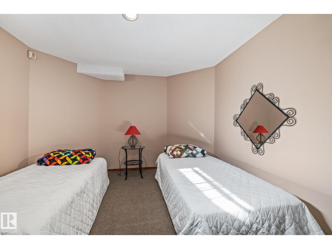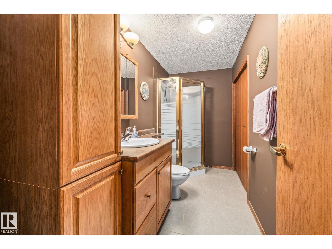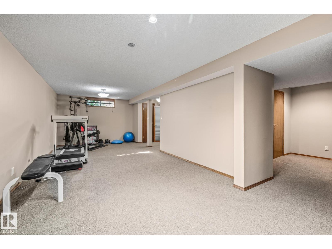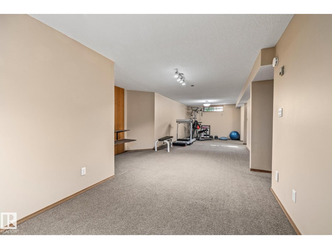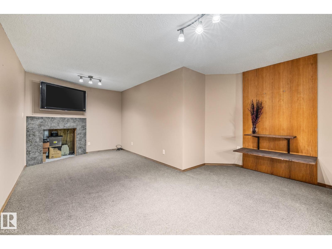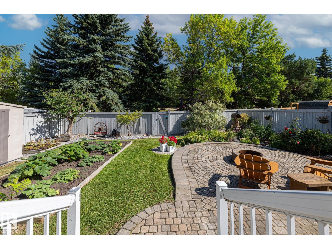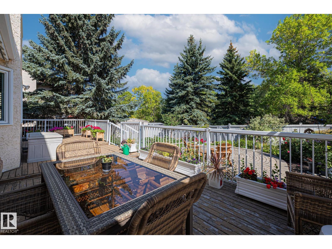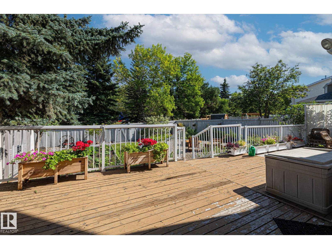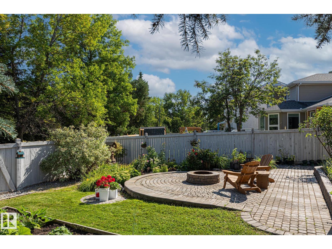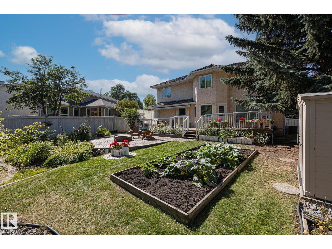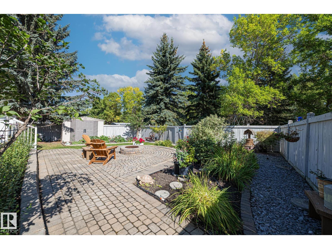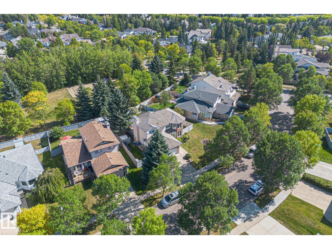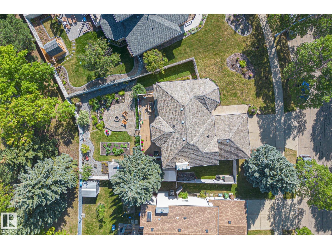4 Bedroom
4 Bathroom
2,097 ft2
Fireplace
Central Air Conditioning
Forced Air, In Floor Heating
$574,900
Welcome to your dream home in Heritage Lakes BACKING ONTO HARWOOD PARK! This immaculate AIR CONDITIONED two story residence boasts a classic brick exterior, exuding timeless elegance and charm. Situated on a quiet crescent, this property offers an blend of privacy with direct access to beautiful parks & greenspaces right at your doorstep. EXPANSIVE backyard presents a serene outdoor space you'll absolutely LOVE! You'll be greeted with meticulously landscaped gardens, stunning curb appeal and a welcoming foyer that provides a glimpse of the thoughtful design that awaits. Heart of this home is the upgraded gourmet kitchen (new tile, countertops), lovely breakfast nook and family room overlooking your garden oasis. Front formal living & dining room & main floor laundry completes the main floor. Upper level boasts tranquil primary suite with spa-like bathroom, two additional well-sized bedrooms and cute loft area. Lower level is fully finished with rumpus room/bedroom/bath & ample storage options. (id:63502)
Property Details
|
MLS® Number
|
E4460782 |
|
Property Type
|
Single Family |
|
Neigbourhood
|
Heritage Lakes |
|
Amenities Near By
|
Park, Playground, Public Transit, Schools, Shopping |
|
Features
|
Treed, See Remarks |
|
Parking Space Total
|
4 |
|
Structure
|
Deck |
Building
|
Bathroom Total
|
4 |
|
Bedrooms Total
|
4 |
|
Appliances
|
Dishwasher, Dryer, Garage Door Opener Remote(s), Garage Door Opener, Garburator, Microwave Range Hood Combo, Refrigerator, Stove, Washer, Window Coverings |
|
Basement Development
|
Finished |
|
Basement Type
|
Full (finished) |
|
Constructed Date
|
1989 |
|
Construction Style Attachment
|
Detached |
|
Cooling Type
|
Central Air Conditioning |
|
Fireplace Fuel
|
Gas |
|
Fireplace Present
|
Yes |
|
Fireplace Type
|
Unknown |
|
Half Bath Total
|
1 |
|
Heating Type
|
Forced Air, In Floor Heating |
|
Stories Total
|
2 |
|
Size Interior
|
2,097 Ft2 |
|
Type
|
House |
Parking
Land
|
Acreage
|
No |
|
Fence Type
|
Fence |
|
Land Amenities
|
Park, Playground, Public Transit, Schools, Shopping |
|
Size Irregular
|
720 |
|
Size Total
|
720 M2 |
|
Size Total Text
|
720 M2 |
Rooms
| Level |
Type |
Length |
Width |
Dimensions |
|
Lower Level |
Bedroom 5 |
3.26 m |
3.23 m |
3.26 m x 3.23 m |
|
Lower Level |
Recreation Room |
11.53 m |
5.73 m |
11.53 m x 5.73 m |
|
Lower Level |
Utility Room |
3.91 m |
2.23 m |
3.91 m x 2.23 m |
|
Lower Level |
Storage |
2.34 m |
2.63 m |
2.34 m x 2.63 m |
|
Main Level |
Living Room |
3.68 m |
4.59 m |
3.68 m x 4.59 m |
|
Main Level |
Dining Room |
2.74 m |
3.92 m |
2.74 m x 3.92 m |
|
Main Level |
Kitchen |
4.95 m |
3.63 m |
4.95 m x 3.63 m |
|
Main Level |
Family Room |
3.92 m |
4.32 m |
3.92 m x 4.32 m |
|
Main Level |
Laundry Room |
3.53 m |
2.11 m |
3.53 m x 2.11 m |
|
Upper Level |
Primary Bedroom |
3.95 m |
5.66 m |
3.95 m x 5.66 m |
|
Upper Level |
Bedroom 2 |
2.96 m |
3.65 m |
2.96 m x 3.65 m |
|
Upper Level |
Bedroom 3 |
3.6 m |
3.58 m |
3.6 m x 3.58 m |
|
Upper Level |
Loft |
2.06 m |
2.86 m |
2.06 m x 2.86 m |


