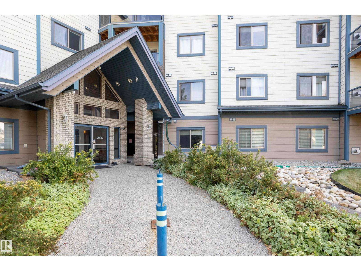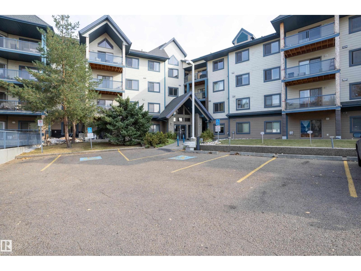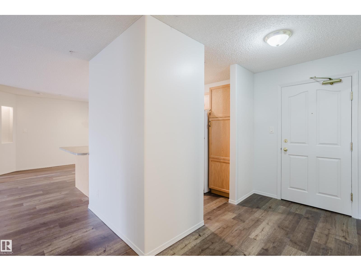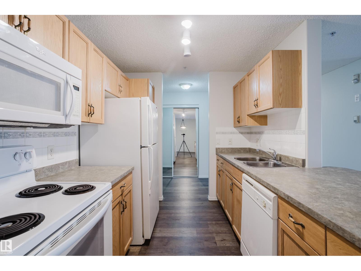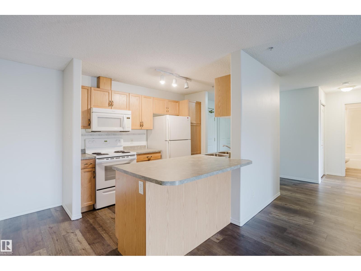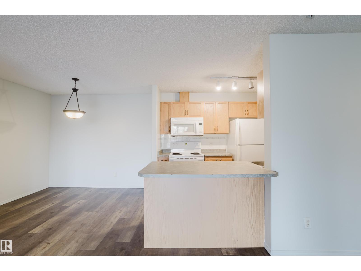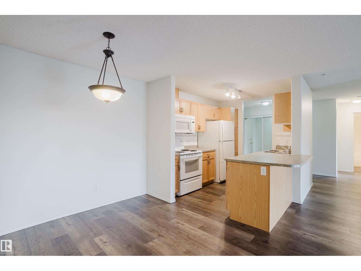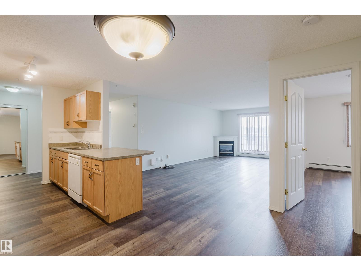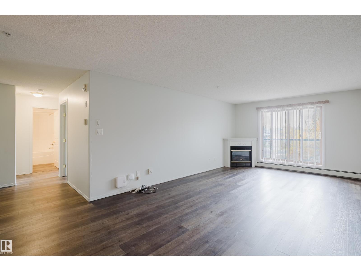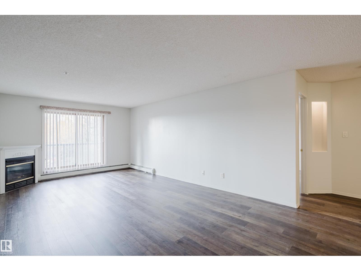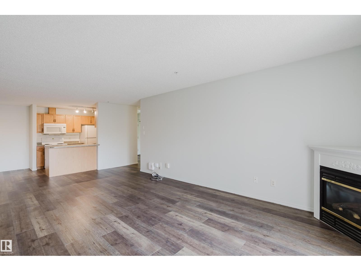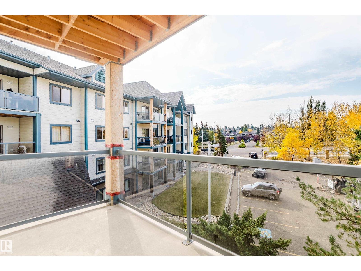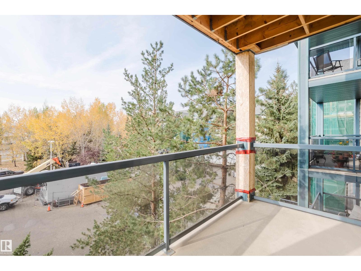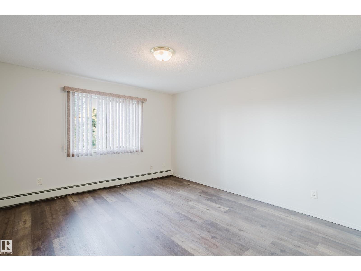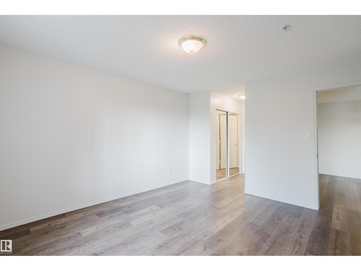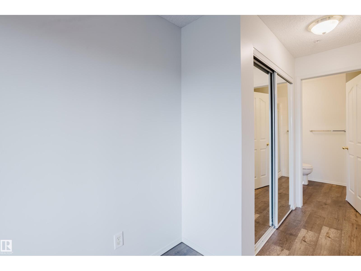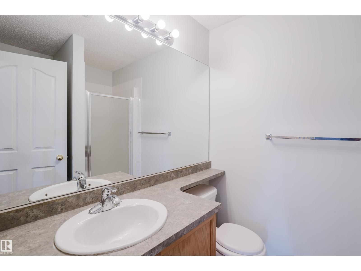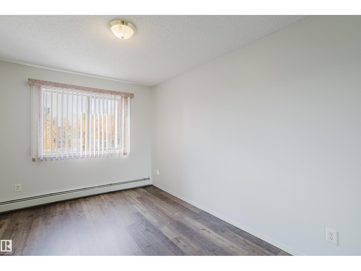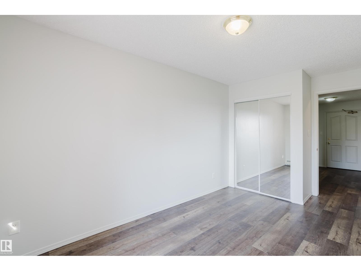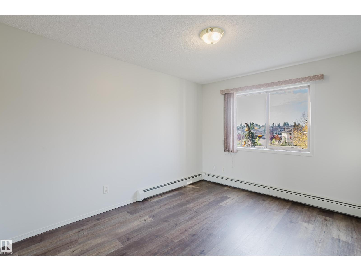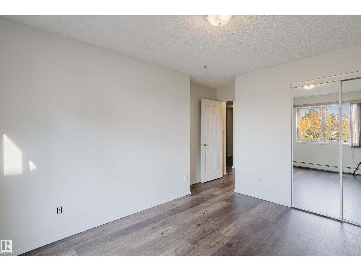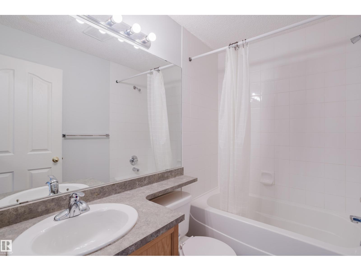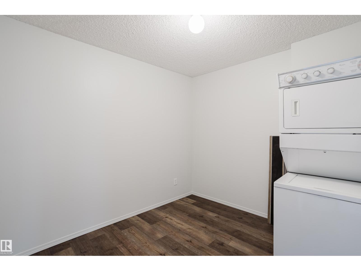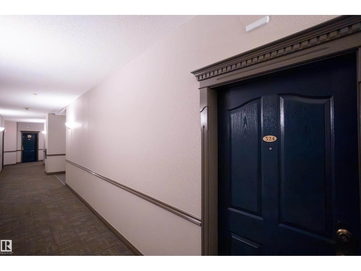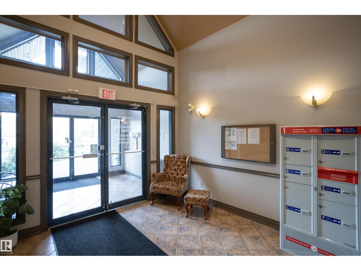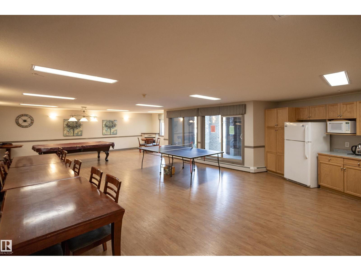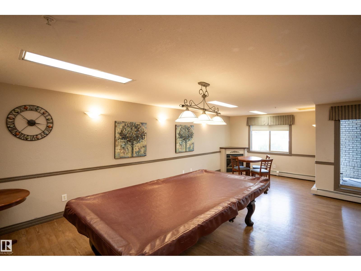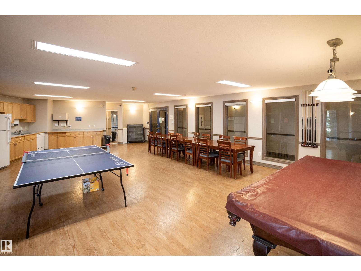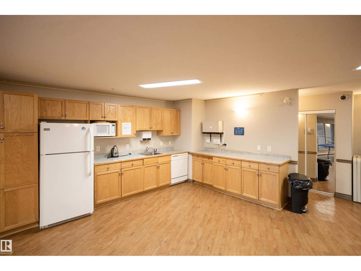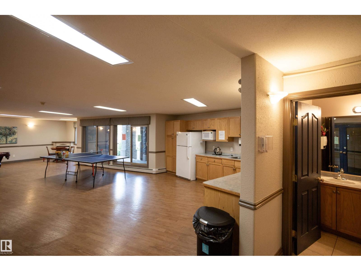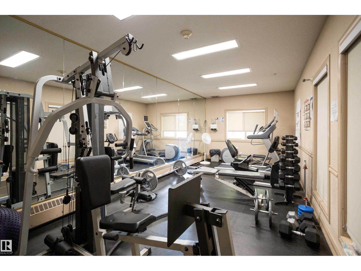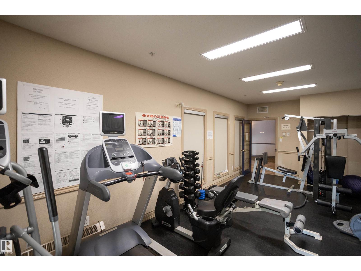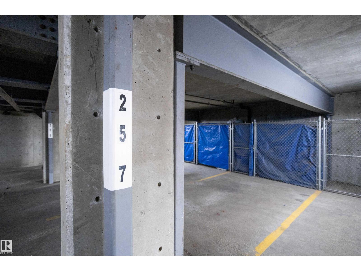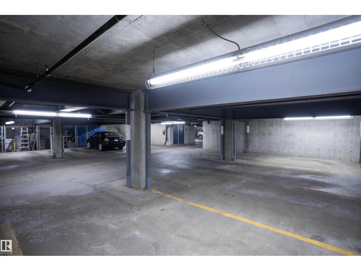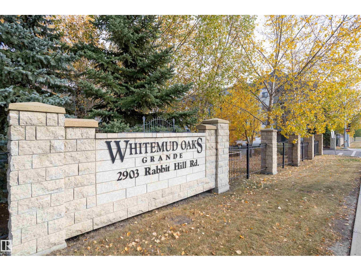#324 2903 Rabbit Hill Rd Nw Edmonton, Alberta T6R 3A3
$298,800Maintenance, Exterior Maintenance, Heat, Insurance, Landscaping, Other, See Remarks, Property Management, Water
$619 Monthly
Maintenance, Exterior Maintenance, Heat, Insurance, Landscaping, Other, See Remarks, Property Management, Water
$619 MonthlyA 3 BEDROOM CONDO....HARD TO FIND BUT IT'S HERE! This is a TRUE 3 Bedroom-not a 2 Bedroom & Den. In the desired community of Hodgson, this OUTSTANDING Condo in the Grande Whitemud Oaks has just been upgraded and is MOVE IN READY! The bright, open plan features a LARGE Living room with a gas fireplace, a functional Galley Kitchen, a BIG dining room, in-suite washer/dryer, and an en-suite with a walk in shower. Other highlights include New LVP flooring, New paint, 1-Underground stall AND a convenient outside parking stall that you or your guests can use. This well run complex ammenities include an exercise room, a guest suite and a social room. In a GREAT Riverbend location, you are in close proximity to shopping, GREAT schools, the Terwillegar Rec. Center, ravine walking trails, a dog park and have easy access to the Whitemud and Henday Freeways. The condo is perfect for First Time buyers, Investors, a growing family, or down sizers wanting a unit with SIZE that they can lock and leave. THIS IS THE ONE! (id:63502)
Property Details
| MLS® Number | E4460938 |
| Property Type | Single Family |
| Neigbourhood | Hodgson |
| Amenities Near By | Golf Course, Public Transit, Schools, Shopping |
| Community Features | Public Swimming Pool |
| Features | No Animal Home, No Smoking Home |
| Parking Space Total | 2 |
Building
| Bathroom Total | 2 |
| Bedrooms Total | 3 |
| Appliances | Dishwasher, Dryer, Garage Door Opener Remote(s), Refrigerator, Stove, Washer, Window Coverings |
| Basement Type | None |
| Constructed Date | 2000 |
| Fireplace Fuel | Gas |
| Fireplace Present | Yes |
| Fireplace Type | Unknown |
| Heating Type | Baseboard Heaters, Hot Water Radiator Heat |
| Size Interior | 1,280 Ft2 |
| Type | Apartment |
Parking
| Stall | |
| Underground |
Land
| Acreage | No |
| Land Amenities | Golf Course, Public Transit, Schools, Shopping |
| Size Irregular | 89.93 |
| Size Total | 89.93 M2 |
| Size Total Text | 89.93 M2 |
Rooms
| Level | Type | Length | Width | Dimensions |
|---|---|---|---|---|
| Main Level | Living Room | Measurements not available | ||
| Main Level | Dining Room | Measurements not available | ||
| Main Level | Kitchen | Measurements not available | ||
| Main Level | Primary Bedroom | Measurements not available | ||
| Main Level | Bedroom 2 | Measurements not available | ||
| Main Level | Bedroom 3 | Measurements not available |
Contact Us
Contact us for more information

