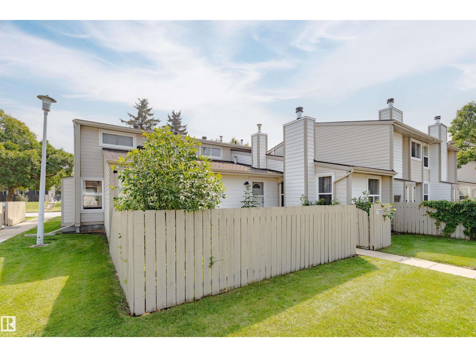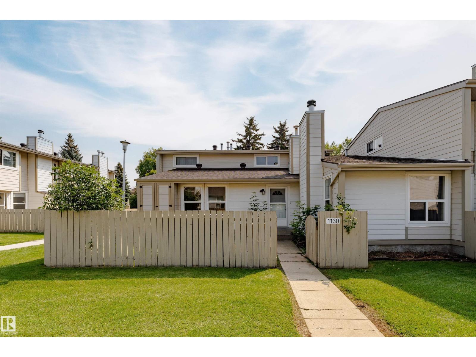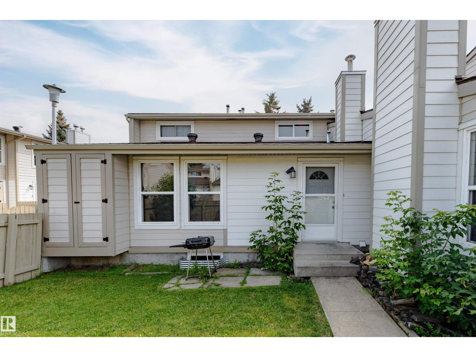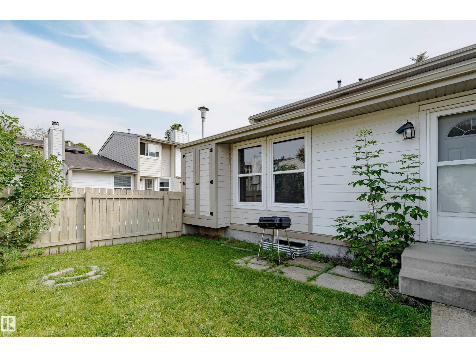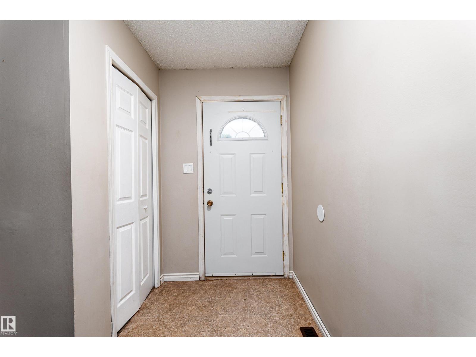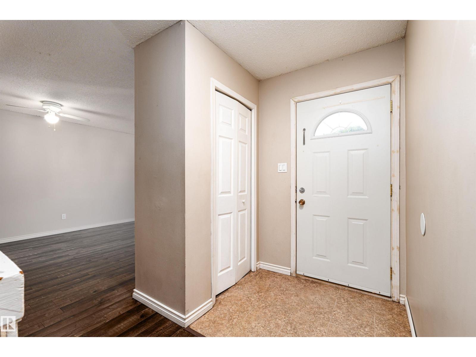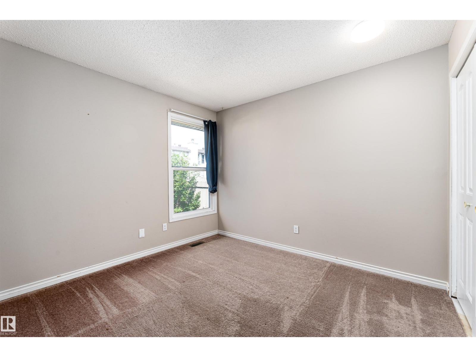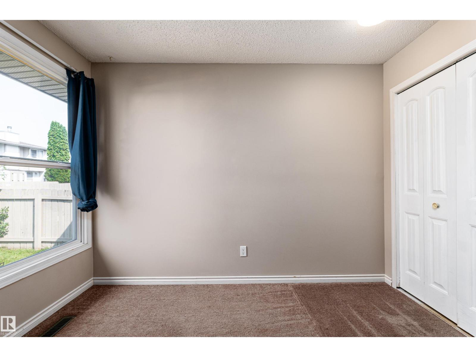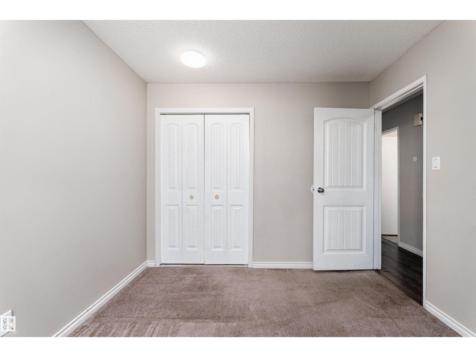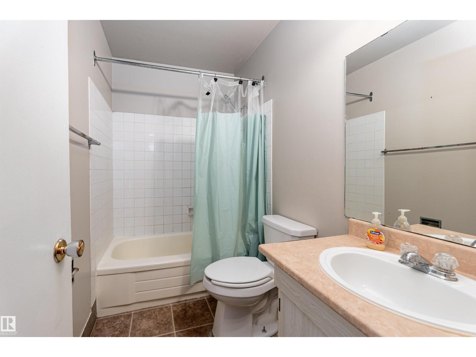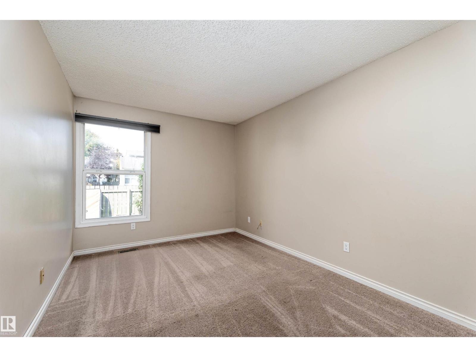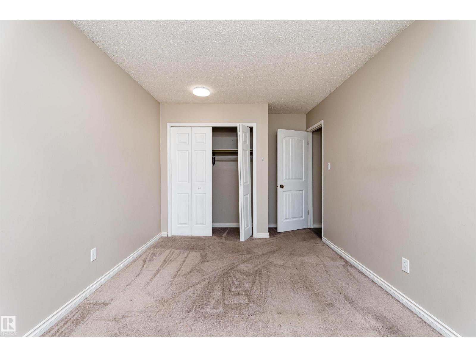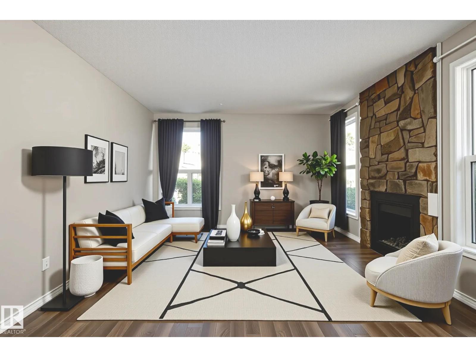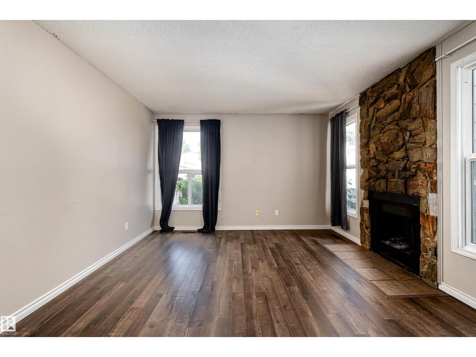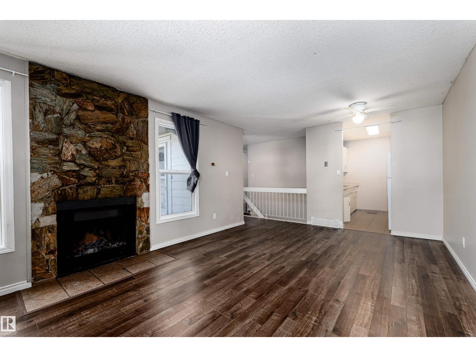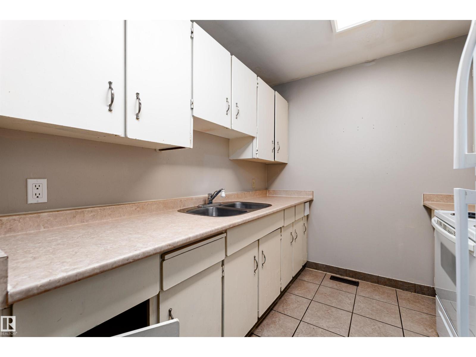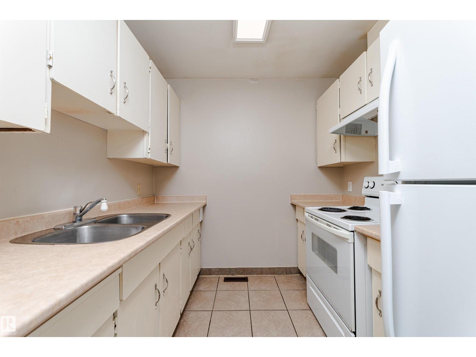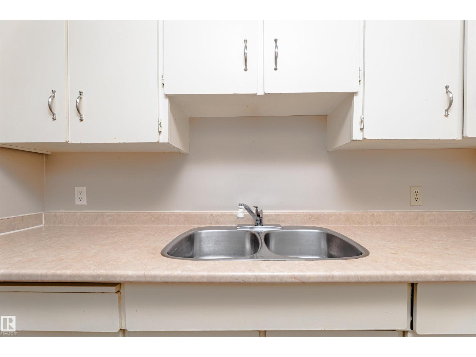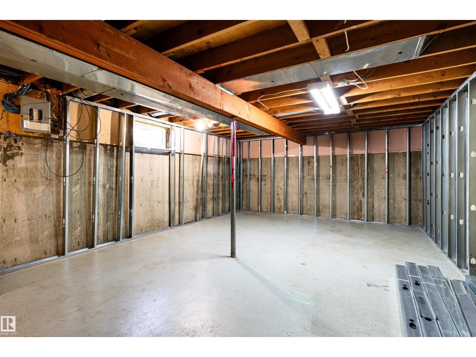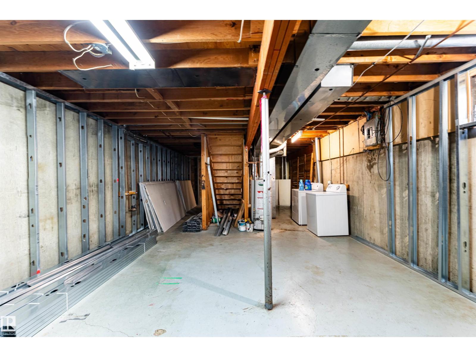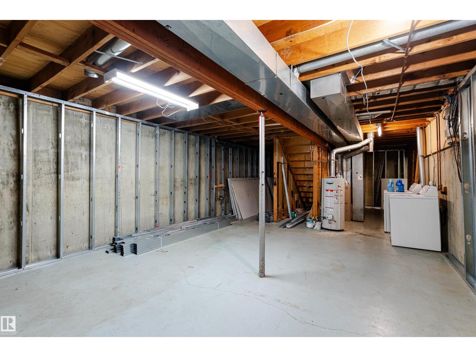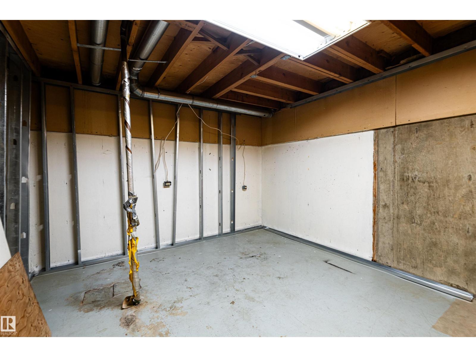1130 Knottwood Rd Nw Edmonton, Alberta T6K 2J8
$179,900Maintenance, Exterior Maintenance, Insurance, Landscaping, Property Management, Other, See Remarks
$412 Monthly
Maintenance, Exterior Maintenance, Insurance, Landscaping, Property Management, Other, See Remarks
$412 MonthlyGet Inspired in Ekota! Looking for one of the best values in Millwoods? This quiet end-unit bungalow-style townhome is the perfect opportunity for first-time buyers or investors searching for a great property at an unbeatable price. With one of the lowest-priced townhomes in the area, this home delivers excellent potential and long-term value. Enjoy a spacious and functional layout with a bright living area featuring laminate flooring and a cozy fireplace. The large galley-style kitchen offers ample counter space and storage, making it easy to cook and entertain. Two well-sized bedrooms and a full bathroom provide plenty of comfort for small families or roommates. The partially finished basement includes laundry and room for your personal touch which is ideal for adding value over time. Outside, the fenced yard is perfect for BBQs or relaxing in private. Located just steps from Millwoods Shopping Centre, schools, transit, and parks, this home checks all the boxes! (id:63502)
Property Details
| MLS® Number | E4460953 |
| Property Type | Single Family |
| Neigbourhood | Ekota |
| Amenities Near By | Golf Course, Public Transit, Schools, Shopping |
| Community Features | Public Swimming Pool |
| Features | Flat Site, Level |
Building
| Bathroom Total | 1 |
| Bedrooms Total | 2 |
| Appliances | Dryer, Hood Fan, Refrigerator, Stove, Washer |
| Architectural Style | Bungalow |
| Basement Development | Partially Finished |
| Basement Type | Full (partially Finished) |
| Constructed Date | 1978 |
| Construction Style Attachment | Attached |
| Fireplace Fuel | Wood |
| Fireplace Present | Yes |
| Fireplace Type | Unknown |
| Heating Type | Forced Air |
| Stories Total | 1 |
| Size Interior | 832 Ft2 |
| Type | Row / Townhouse |
Parking
| Stall |
Land
| Acreage | No |
| Fence Type | Fence |
| Land Amenities | Golf Course, Public Transit, Schools, Shopping |
Rooms
| Level | Type | Length | Width | Dimensions |
|---|---|---|---|---|
| Main Level | Living Room | Measurements not available | ||
| Main Level | Dining Room | Measurements not available | ||
| Main Level | Kitchen | Measurements not available | ||
| Main Level | Primary Bedroom | Measurements not available | ||
| Main Level | Bedroom 2 | Measurements not available |
Contact Us
Contact us for more information

