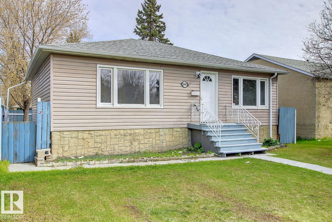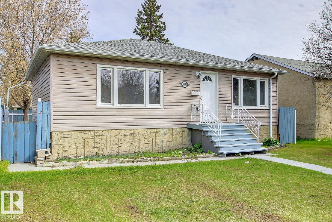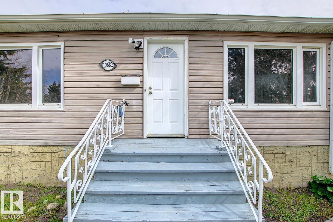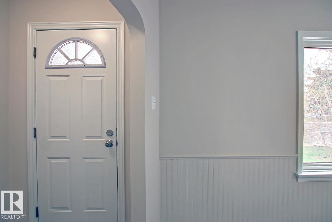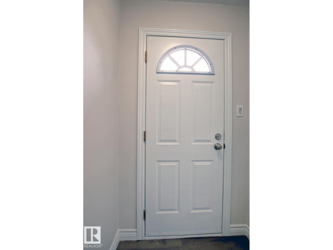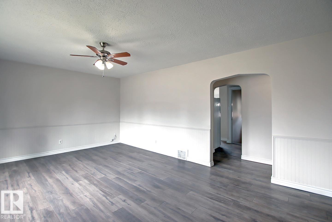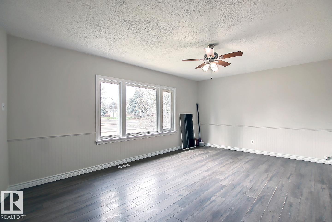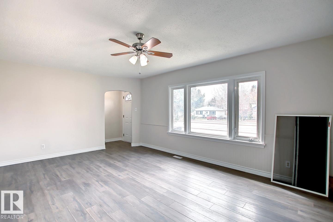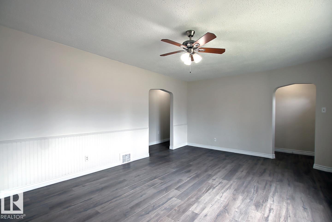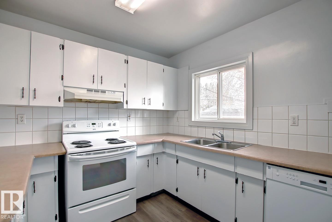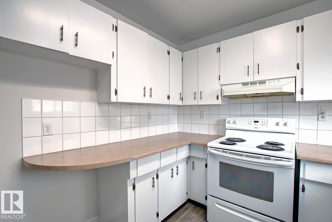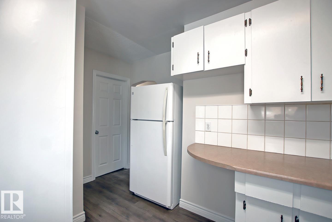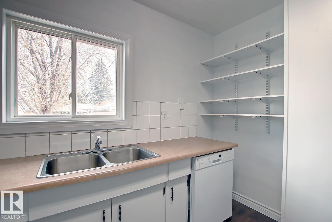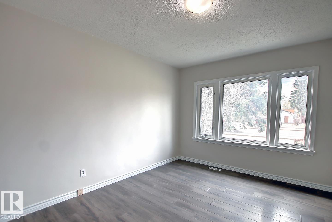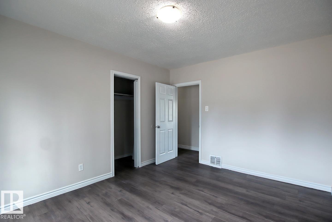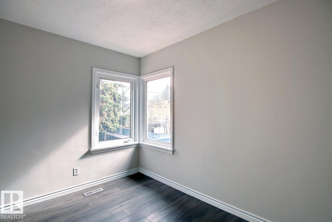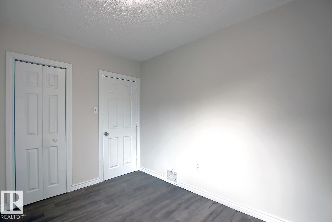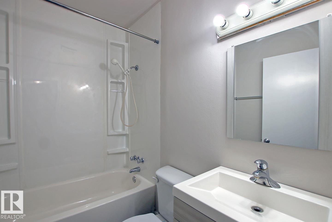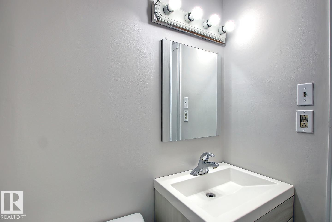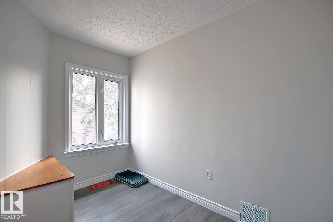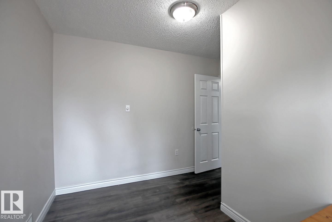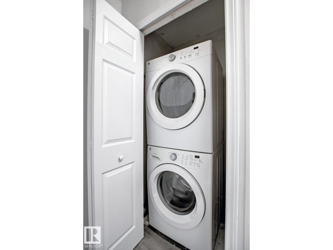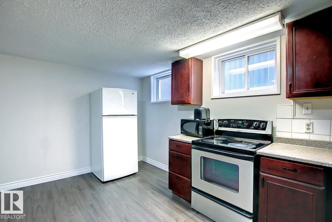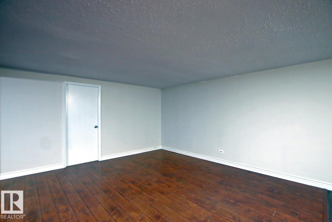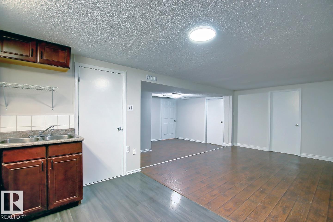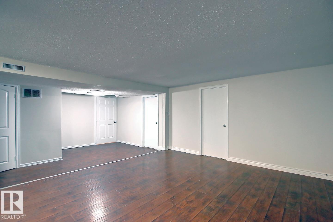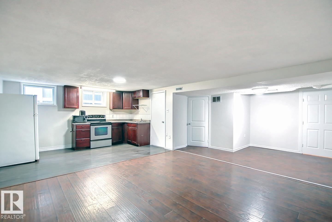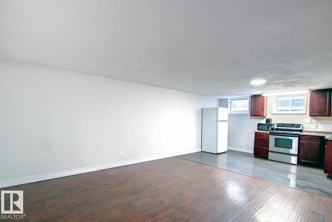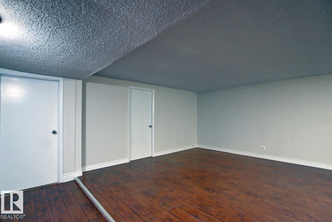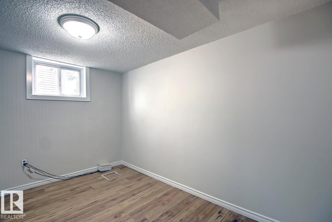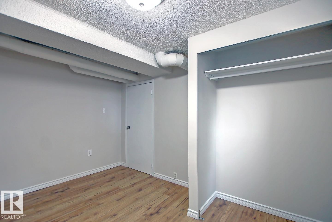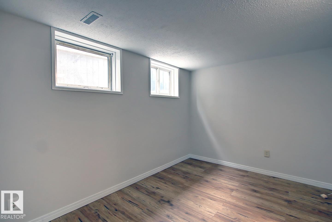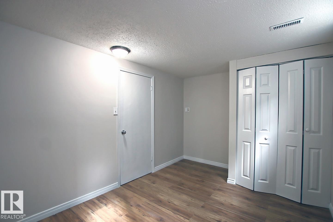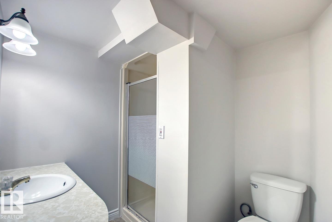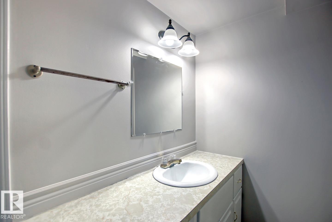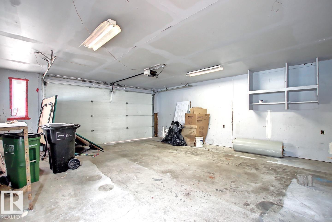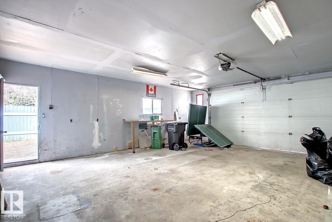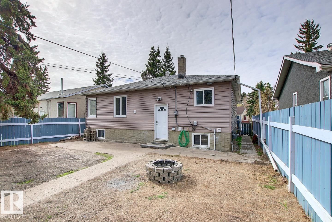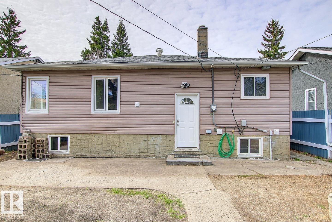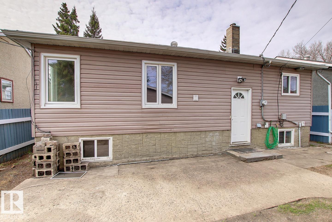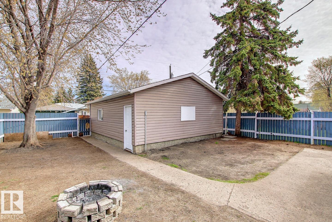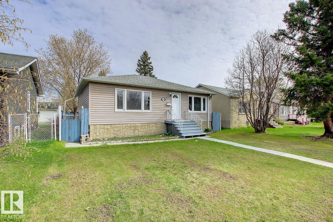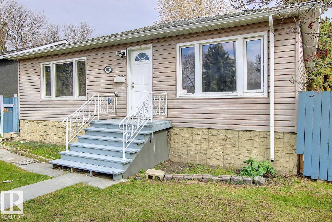5 Bedroom
2 Bathroom
1,014 ft2
Bungalow
Forced Air
$600,000
Investment Opportunity in Prime Allendale Location! This rental is turnkey! Fantastic suited bungalow with excellent tenants already in place—perfect for investors looking for steady rental income in one of Edmonton’s most sought-after central neighbourhoods. This well-maintained property offers 5 bedrooms total (3 up, 2 down) and two self-contained suites, making it ideal for maximizing rental potential. The home sits at the crossroads of the city, offering exceptional accessibility to the University of Alberta, Whyte Ave, downtown, and major transit routes. Numerous updates have been completed over the years, and the home has been very well cared for by both owners and tenants. A large detached garage with alley access adds extra rental appeal and storage options. Currently generates just shy of 30k with a cap rate of 4.5%. Zoned RF3 for future potential and surrounded by redevelopment—this is a smart long-term hold with great current returns. Don’t miss your chance to invest in Allendale! (id:63502)
Property Details
|
MLS® Number
|
E4461028 |
|
Property Type
|
Single Family |
|
Neigbourhood
|
Allendale |
|
Amenities Near By
|
Public Transit, Shopping |
|
Features
|
See Remarks, Lane |
|
Structure
|
Fire Pit |
Building
|
Bathroom Total
|
2 |
|
Bedrooms Total
|
5 |
|
Appliances
|
Dishwasher, Garage Door Opener, Dryer, Refrigerator, Two Stoves, Two Washers |
|
Architectural Style
|
Bungalow |
|
Basement Development
|
Finished |
|
Basement Features
|
Suite |
|
Basement Type
|
Full (finished) |
|
Constructed Date
|
1950 |
|
Construction Style Attachment
|
Detached |
|
Heating Type
|
Forced Air |
|
Stories Total
|
1 |
|
Size Interior
|
1,014 Ft2 |
|
Type
|
House |
Parking
Land
|
Acreage
|
No |
|
Fence Type
|
Fence |
|
Land Amenities
|
Public Transit, Shopping |
Rooms
| Level |
Type |
Length |
Width |
Dimensions |
|
Basement |
Bedroom 4 |
3.76 m |
2.88 m |
3.76 m x 2.88 m |
|
Basement |
Bedroom 5 |
3.91 m |
2.81 m |
3.91 m x 2.81 m |
|
Basement |
Second Kitchen |
4.3 m |
2.77 m |
4.3 m x 2.77 m |
|
Main Level |
Living Room |
5.46 m |
4.25 m |
5.46 m x 4.25 m |
|
Main Level |
Dining Room |
|
|
Measurements not available |
|
Main Level |
Kitchen |
3.01 m |
2.49 m |
3.01 m x 2.49 m |
|
Main Level |
Primary Bedroom |
4 m |
3.54 m |
4 m x 3.54 m |
|
Main Level |
Bedroom 2 |
3.54 m |
2.6 m |
3.54 m x 2.6 m |
|
Main Level |
Bedroom 3 |
3.26 m |
2.18 m |
3.26 m x 2.18 m |

