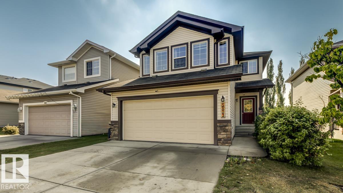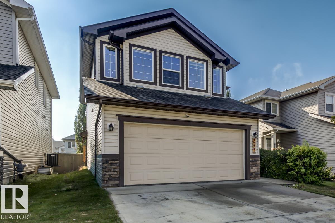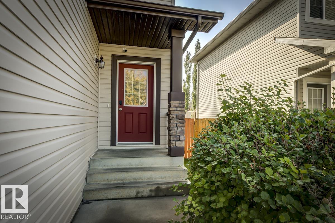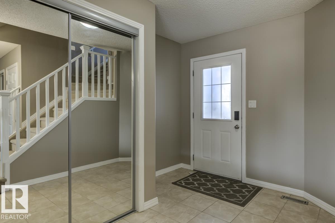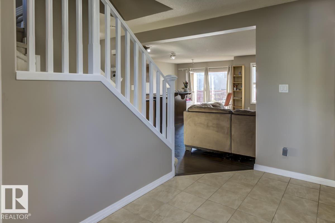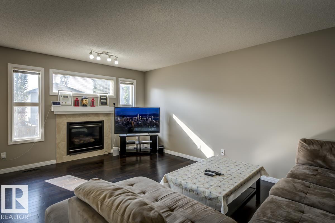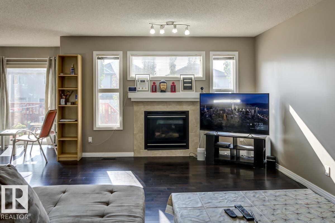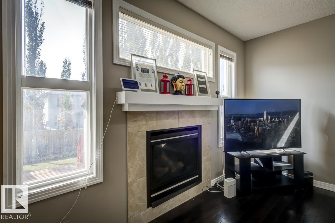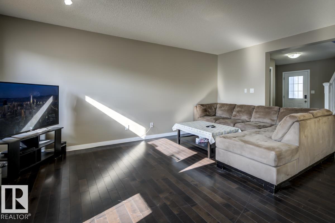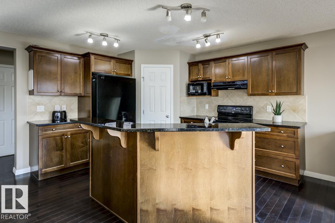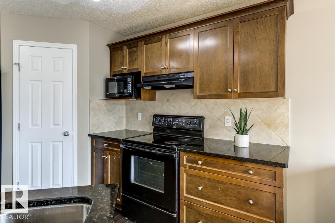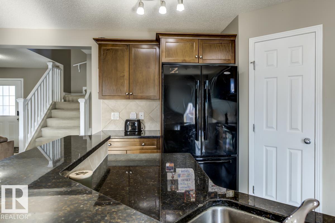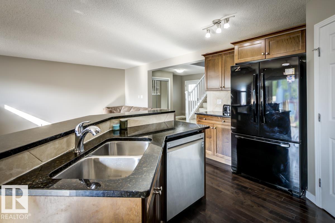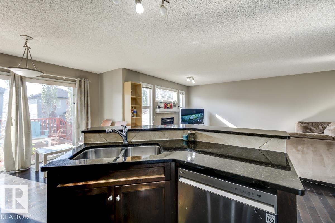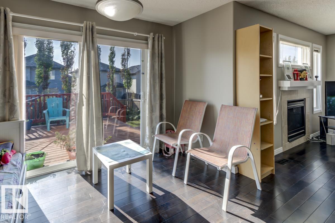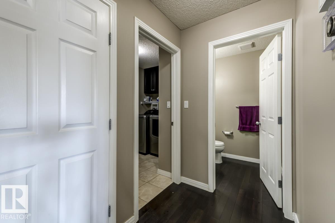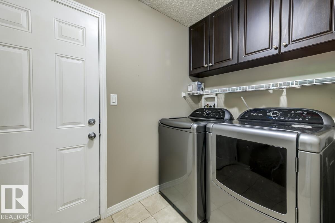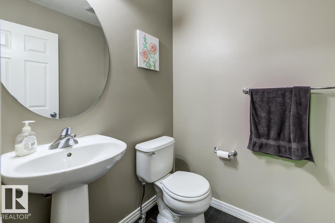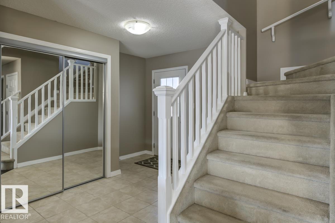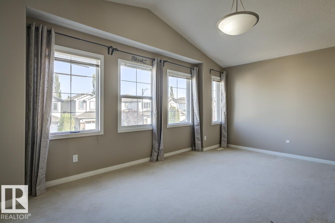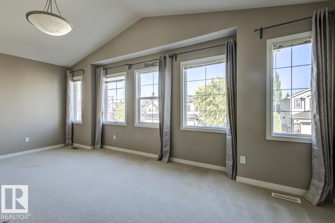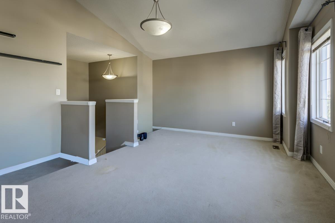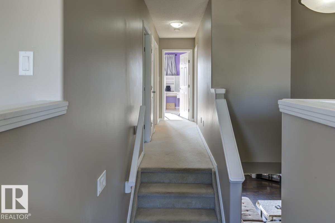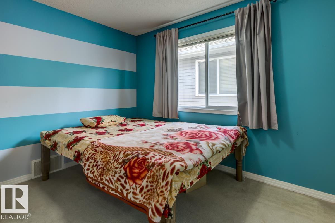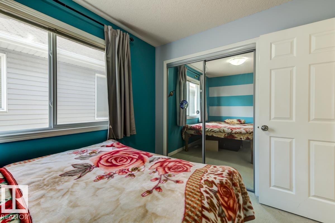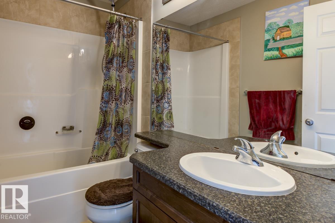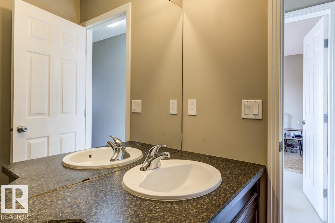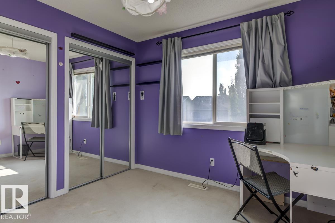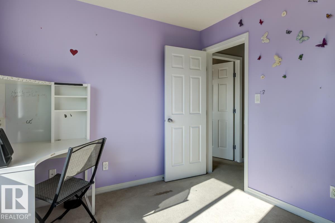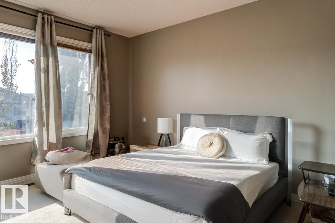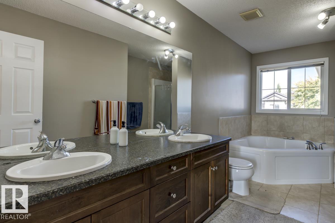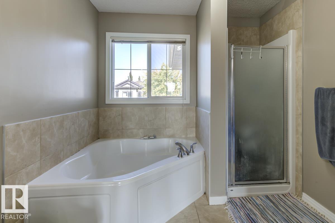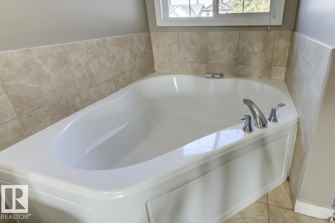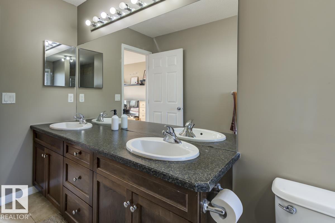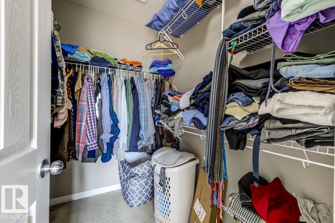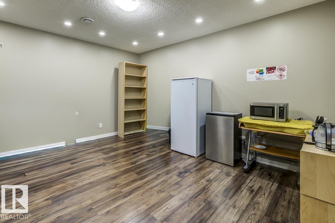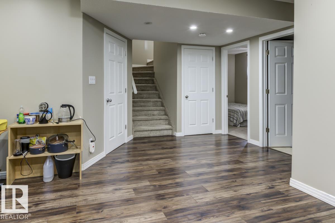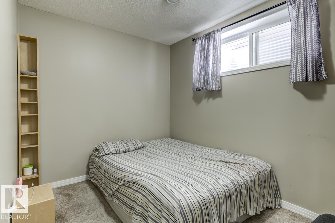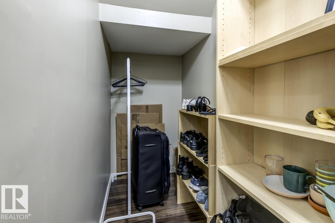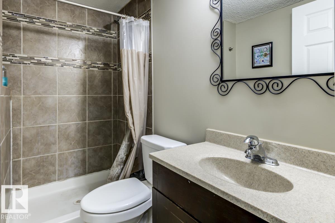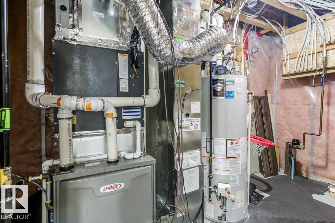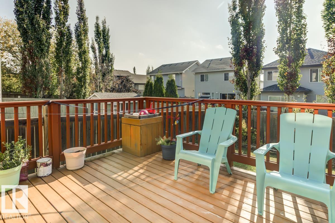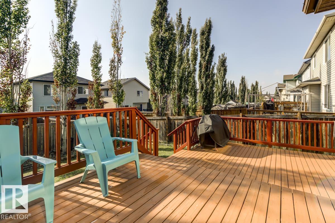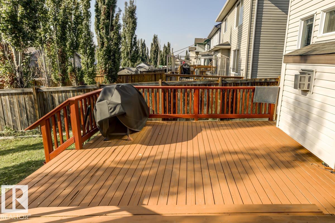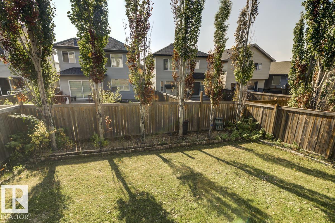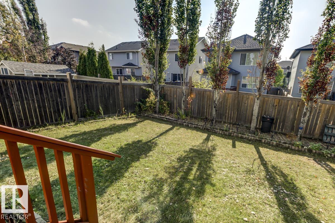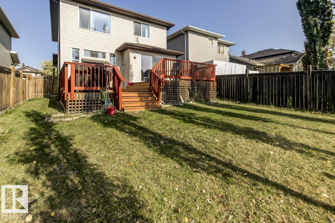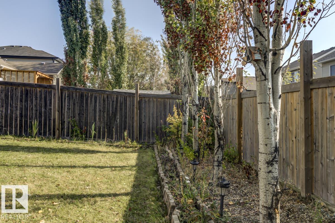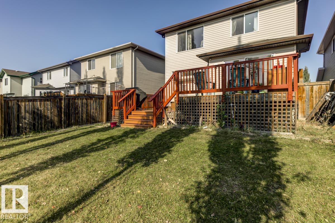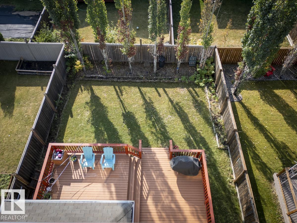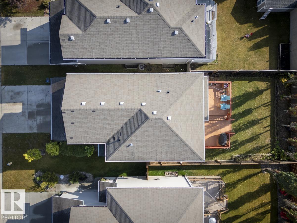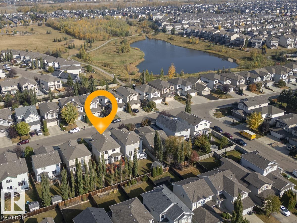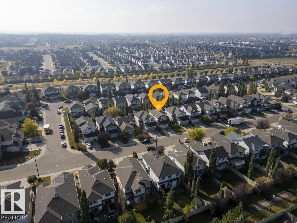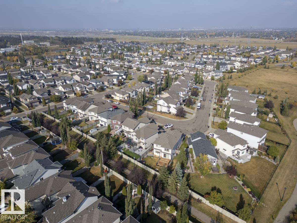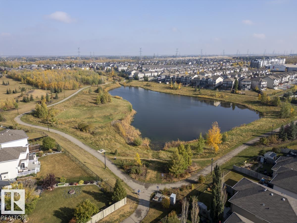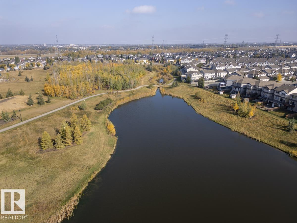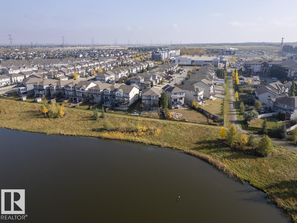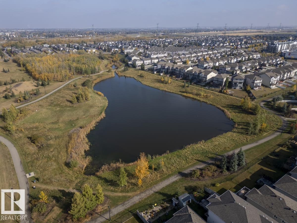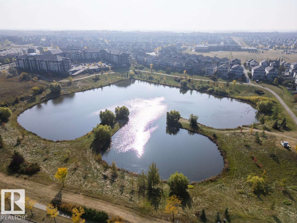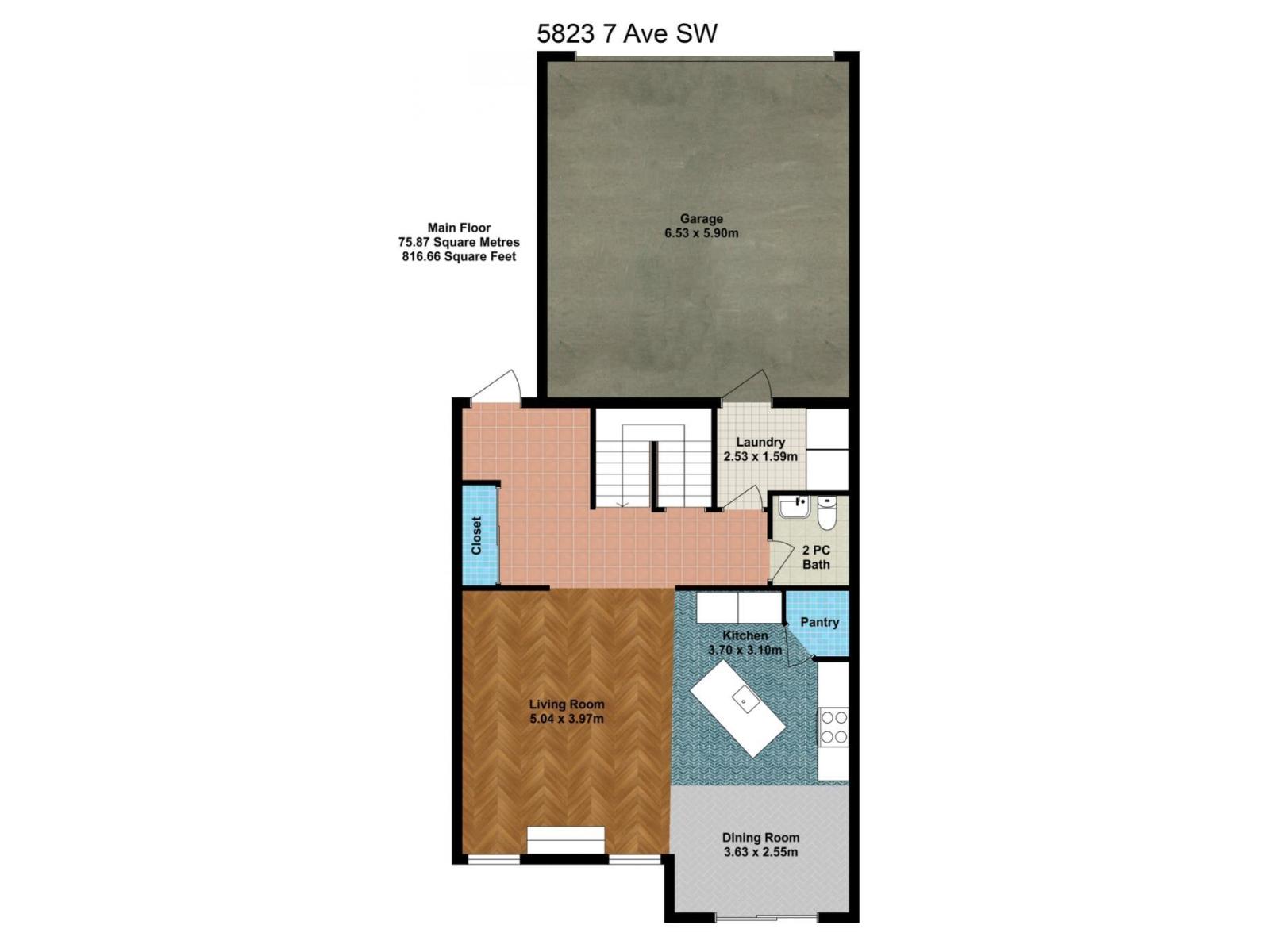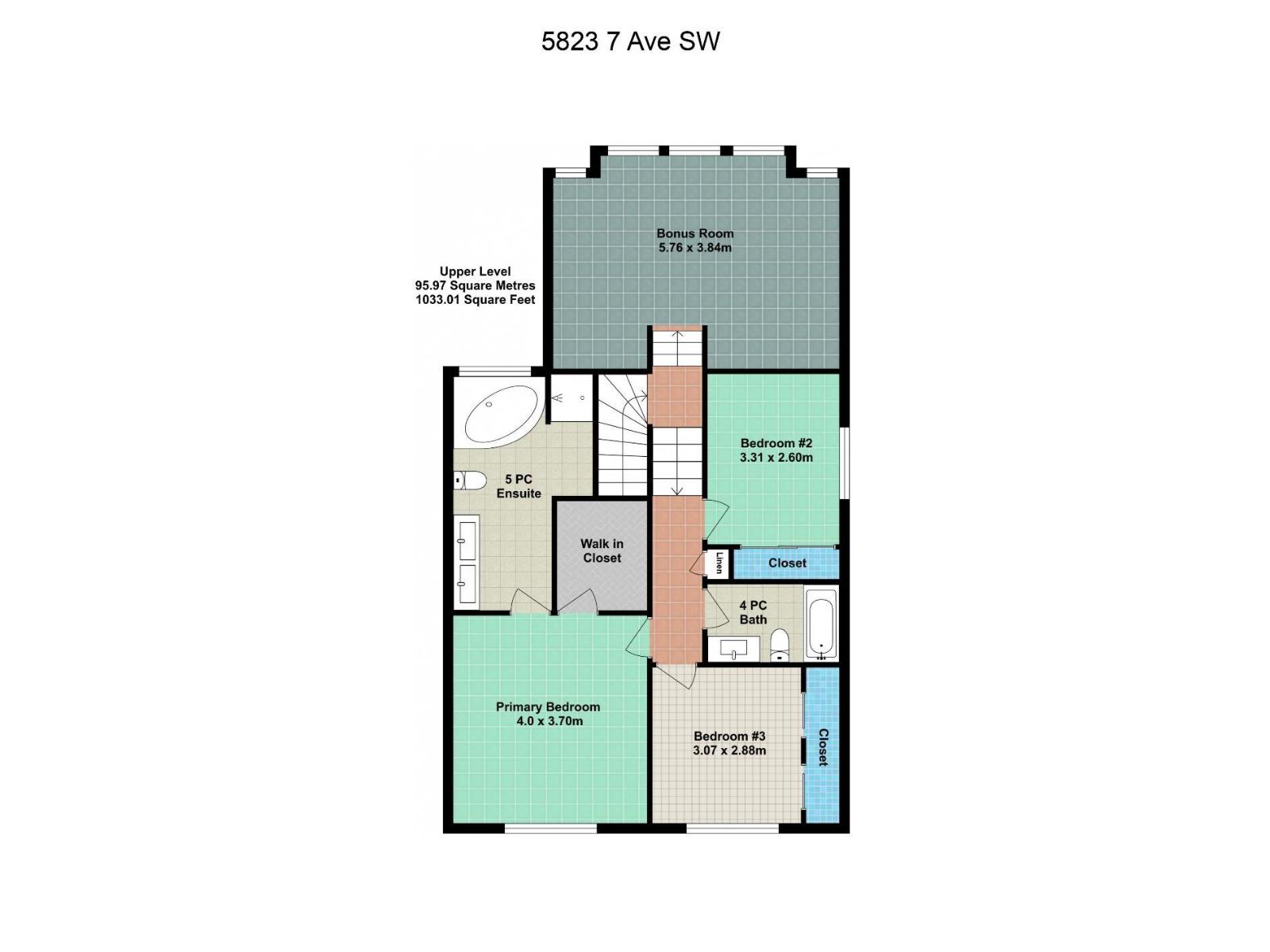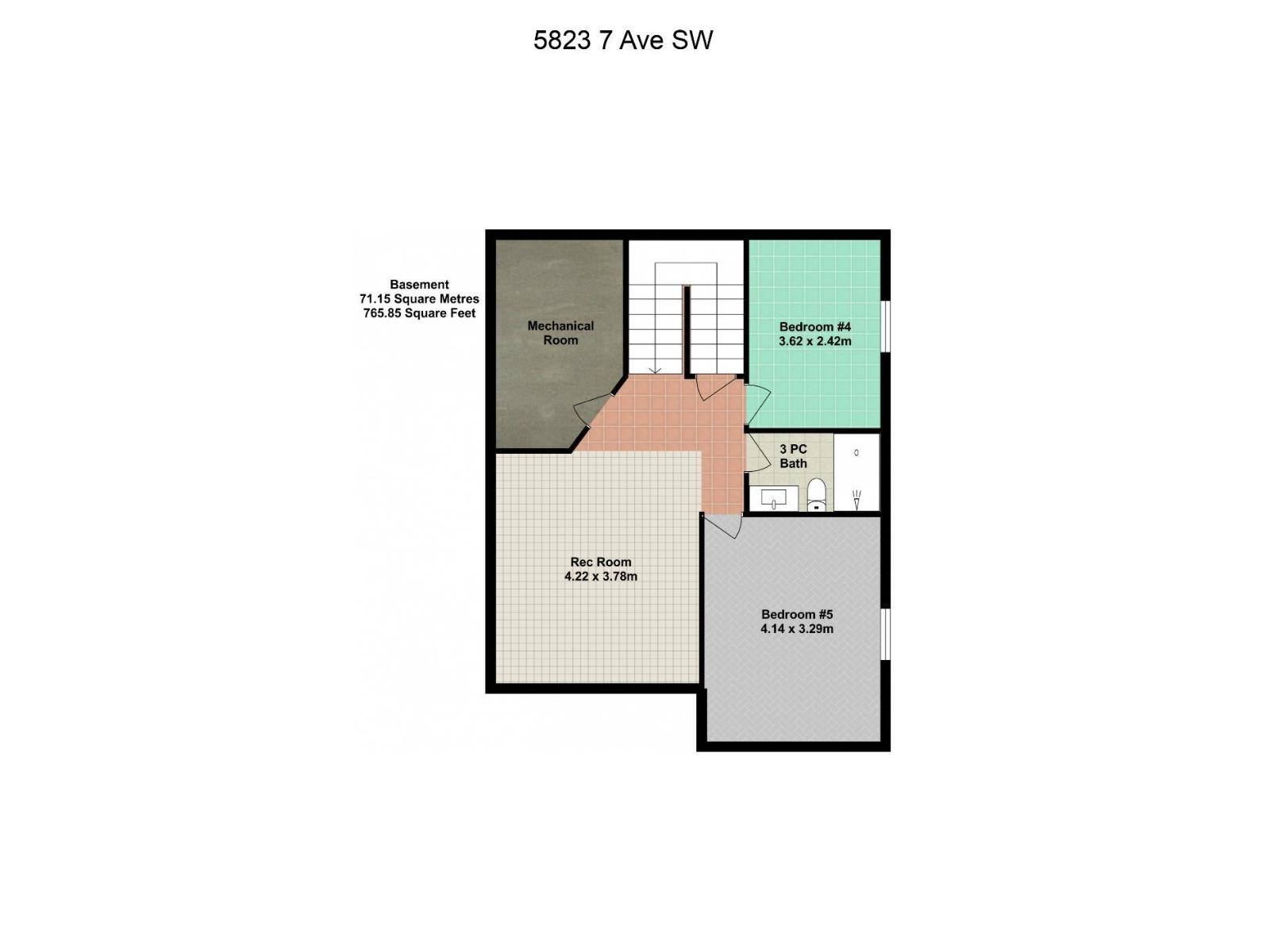5 Bedroom
4 Bathroom
1,850 ft2
Fireplace
Central Air Conditioning
Forced Air
$549,900
Nestled in the family friendly community of Charlesworth, this fully finished 2 storey offers 5 bdrms, 3.5 bathrooms & 2615 sq.ft of total living space! From top to bottom, this home has been designed w/ comfort & function in mind. The main flr features a bright open layout w/ hardwood & tile throughout. A welcoming living rm w/ gas fireplace flows seamlessly into the kitchen complete w/ a large island, granite counters & corner pantry. The dining area opens onto the south facing landscaped backyard w/ a huge deck, perfect for summer entertaining. A 2pc powder rm & laundry conveniently complete the main flr. Upstairs, you’ll be treated to a large vaulted bonus rm along w/ sizeable primary featuring a walk in closet & 5pc ensuite. Upstairs also offers 2 additional bdrms & a 4pc bath. The finished bsmt adds exceptional versatility w/ a spacious rec rm, 2 bdrms, 3pc bath & generous storage area. Conveniently located close to parks, schools, shopping & the Anthony Henday, this home truly checks all the boxes! (id:63502)
Property Details
|
MLS® Number
|
E4461087 |
|
Property Type
|
Single Family |
|
Neigbourhood
|
Charlesworth |
|
Amenities Near By
|
Playground, Public Transit, Schools, Shopping |
|
Features
|
No Back Lane |
|
Structure
|
Deck |
Building
|
Bathroom Total
|
4 |
|
Bedrooms Total
|
5 |
|
Appliances
|
Dishwasher, Dryer, Hood Fan, Microwave, Refrigerator, Stove, Washer, Window Coverings |
|
Basement Development
|
Finished |
|
Basement Type
|
Full (finished) |
|
Ceiling Type
|
Vaulted |
|
Constructed Date
|
2009 |
|
Construction Style Attachment
|
Detached |
|
Cooling Type
|
Central Air Conditioning |
|
Fire Protection
|
Smoke Detectors |
|
Fireplace Fuel
|
Gas |
|
Fireplace Present
|
Yes |
|
Fireplace Type
|
Unknown |
|
Half Bath Total
|
1 |
|
Heating Type
|
Forced Air |
|
Stories Total
|
2 |
|
Size Interior
|
1,850 Ft2 |
|
Type
|
House |
Parking
Land
|
Acreage
|
No |
|
Fence Type
|
Fence |
|
Land Amenities
|
Playground, Public Transit, Schools, Shopping |
|
Size Irregular
|
390.09 |
|
Size Total
|
390.09 M2 |
|
Size Total Text
|
390.09 M2 |
Rooms
| Level |
Type |
Length |
Width |
Dimensions |
|
Basement |
Bedroom 4 |
3.62 m |
2.42 m |
3.62 m x 2.42 m |
|
Basement |
Bedroom 5 |
4.14 m |
3.29 m |
4.14 m x 3.29 m |
|
Basement |
Recreation Room |
4.22 m |
3.78 m |
4.22 m x 3.78 m |
|
Main Level |
Living Room |
5.04 m |
3.97 m |
5.04 m x 3.97 m |
|
Main Level |
Dining Room |
3.63 m |
2.55 m |
3.63 m x 2.55 m |
|
Main Level |
Kitchen |
3.7 m |
3.1 m |
3.7 m x 3.1 m |
|
Main Level |
Laundry Room |
2.53 m |
1.59 m |
2.53 m x 1.59 m |
|
Upper Level |
Primary Bedroom |
4 m |
3.7 m |
4 m x 3.7 m |
|
Upper Level |
Bedroom 2 |
3.31 m |
2.6 m |
3.31 m x 2.6 m |
|
Upper Level |
Bedroom 3 |
3.07 m |
2.88 m |
3.07 m x 2.88 m |
|
Upper Level |
Bonus Room |
5.76 m |
3.84 m |
5.76 m x 3.84 m |

