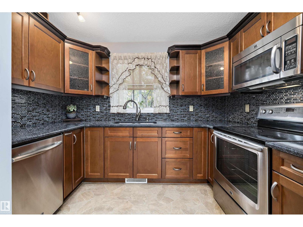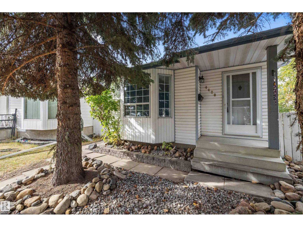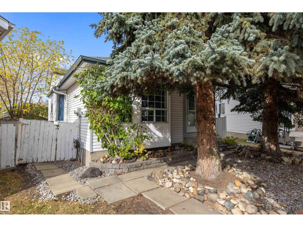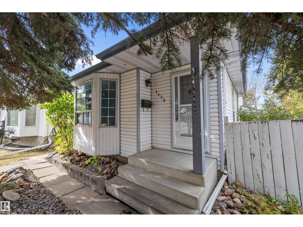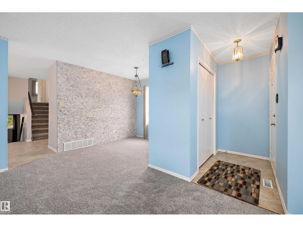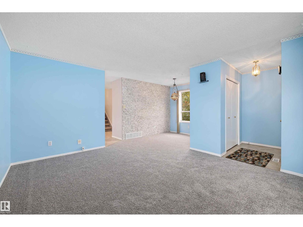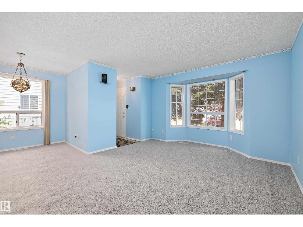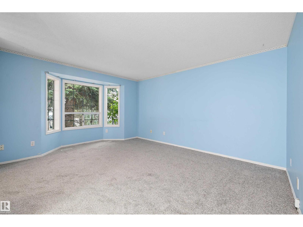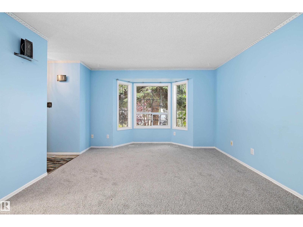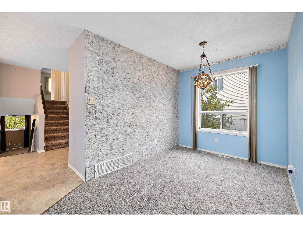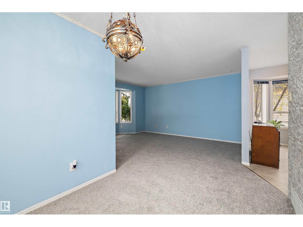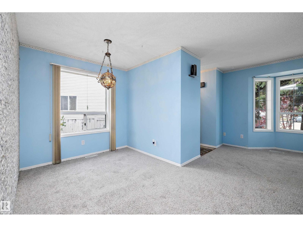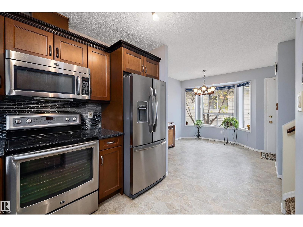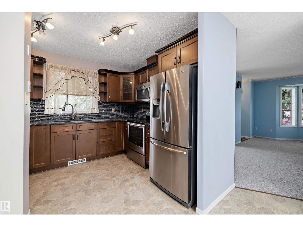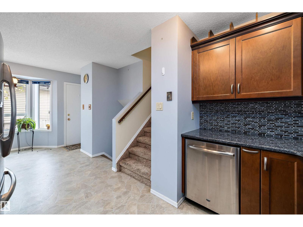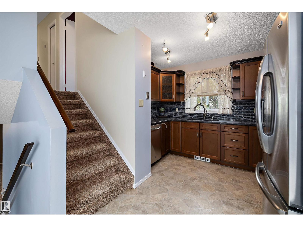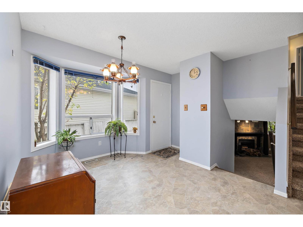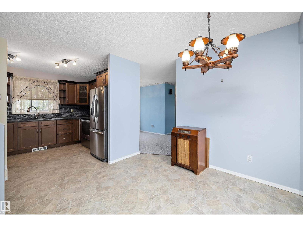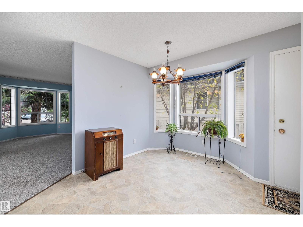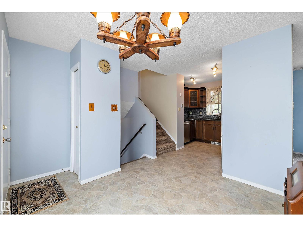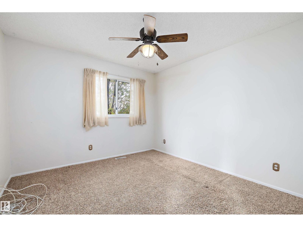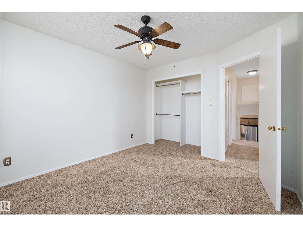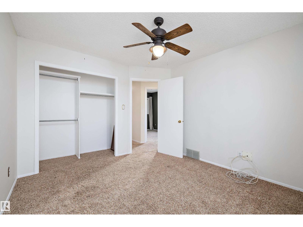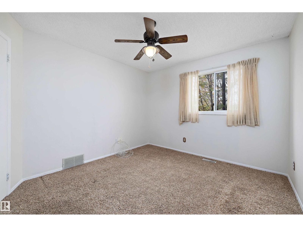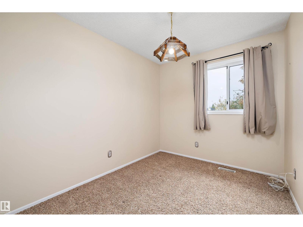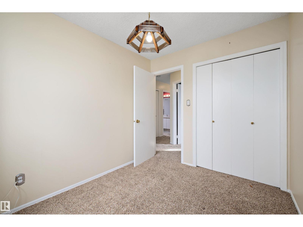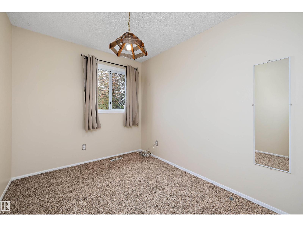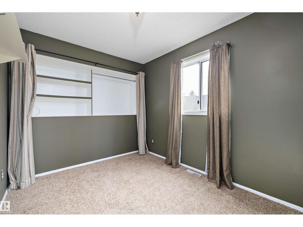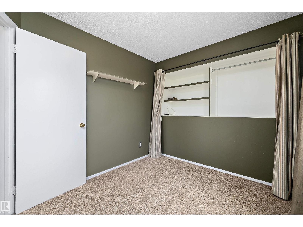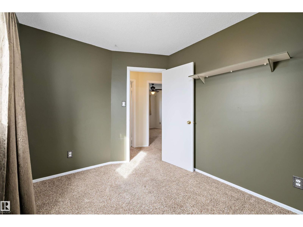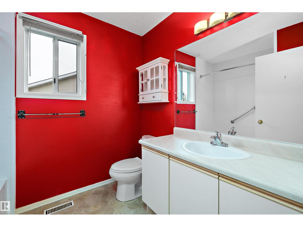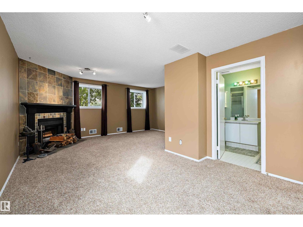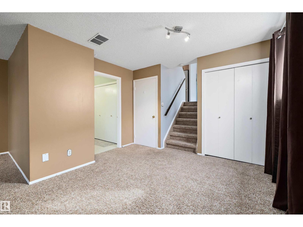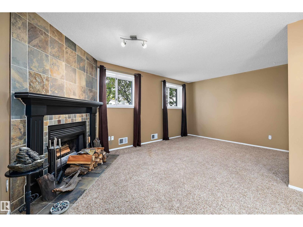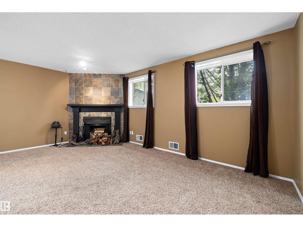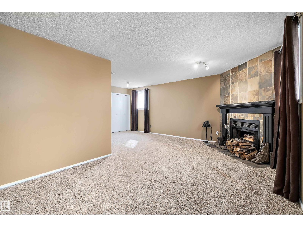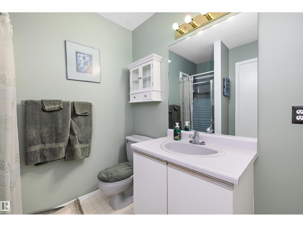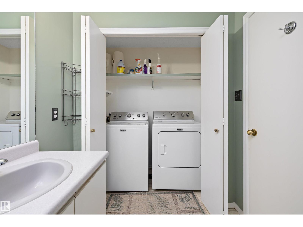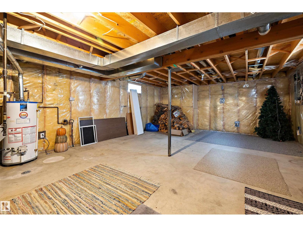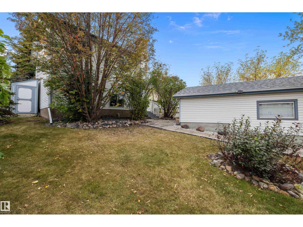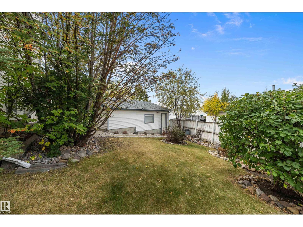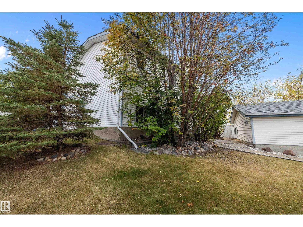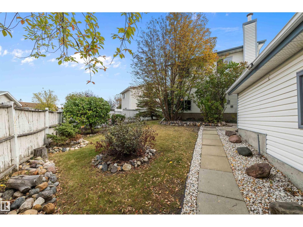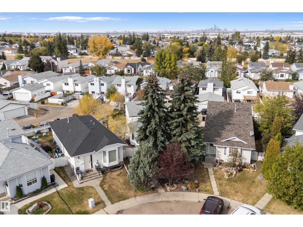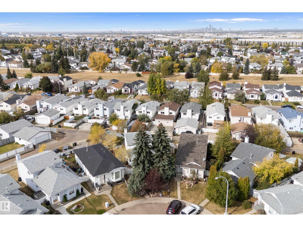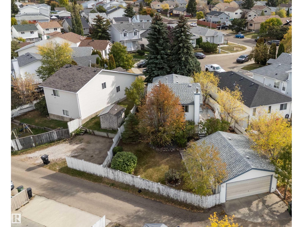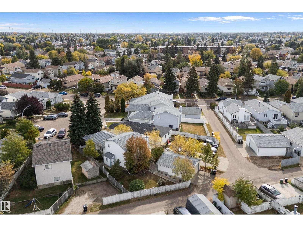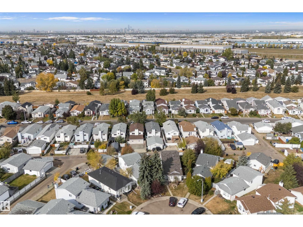3 Bedroom
2 Bathroom
1,040 ft2
Fireplace
Forced Air
$389,900
Check out this KINISKI GARDENS 4 level split on a HIGH,TREED, OVERSIZED PIE LOT in a CUL DE SAC with a DOUBLE DETACHED GARAGE. The foyer leads into a spacious L-SHAPED LIVING ROOM and FORMAL DINING ROOM with BRAND NEW CARPET! The kitchen has been upgraded & updated & features RICH MAPLE CABINETS, GRANITE COUNTERS, a MOSAIC BACK SPLASH, NEWER STAINLESS APPLIANCES plus the sunny BREAKFAST NOOK provides access to the deck & oversized yard. Up to the 3 bedrooms & a 4 piece bathroom with UPDATED TUB. The THIRD LEVEL features a lovely WOODBURNING FIREPLACE in a cozy family/games room featuring lots of natural light, a 3 piece bath with shower & handy laundry area complete this level. The basement is undeveloped, has a NEWER HOT WATER TANK & has a layout perfect for future development! The yard has a wrap around deck, mature trees & landscaping, a shed and oversized garage! The shingles have been done recently plus there is NO POLY B PLUMBING in this lovely home, it is ready to just MOVE IN & ENJOY! (id:63502)
Property Details
|
MLS® Number
|
E4461003 |
|
Property Type
|
Single Family |
|
Neigbourhood
|
Kiniski Gardens |
|
Amenities Near By
|
Golf Course, Playground, Public Transit, Schools, Shopping |
|
Community Features
|
Public Swimming Pool |
|
Features
|
Cul-de-sac |
|
Parking Space Total
|
4 |
|
Structure
|
Deck |
Building
|
Bathroom Total
|
2 |
|
Bedrooms Total
|
3 |
|
Appliances
|
Dishwasher, Dryer, Fan, Garage Door Opener Remote(s), Garage Door Opener, Microwave Range Hood Combo, Refrigerator, Storage Shed, Stove, Washer, Window Coverings |
|
Basement Development
|
Partially Finished |
|
Basement Type
|
Full (partially Finished) |
|
Constructed Date
|
1990 |
|
Construction Style Attachment
|
Detached |
|
Fireplace Fuel
|
Wood |
|
Fireplace Present
|
Yes |
|
Fireplace Type
|
Unknown |
|
Heating Type
|
Forced Air |
|
Size Interior
|
1,040 Ft2 |
|
Type
|
House |
Parking
Land
|
Acreage
|
No |
|
Fence Type
|
Fence |
|
Land Amenities
|
Golf Course, Playground, Public Transit, Schools, Shopping |
|
Size Irregular
|
440.87 |
|
Size Total
|
440.87 M2 |
|
Size Total Text
|
440.87 M2 |
Rooms
| Level |
Type |
Length |
Width |
Dimensions |
|
Basement |
Utility Room |
|
|
Measurements not available |
|
Lower Level |
Family Room |
6.08 m |
5.45 m |
6.08 m x 5.45 m |
|
Lower Level |
Laundry Room |
0.9 m |
1.88 m |
0.9 m x 1.88 m |
|
Main Level |
Living Room |
4.92 m |
3.8 m |
4.92 m x 3.8 m |
|
Main Level |
Dining Room |
2.39 m |
2.91 m |
2.39 m x 2.91 m |
|
Main Level |
Kitchen |
3.06 m |
2.93 m |
3.06 m x 2.93 m |
|
Main Level |
Breakfast |
2.85 m |
3.47 m |
2.85 m x 3.47 m |
|
Upper Level |
Primary Bedroom |
3.62 m |
3.23 m |
3.62 m x 3.23 m |
|
Upper Level |
Bedroom 2 |
303 m |
2.45 m |
303 m x 2.45 m |
|
Upper Level |
Bedroom 3 |
3.14 m |
2.57 m |
3.14 m x 2.57 m |

