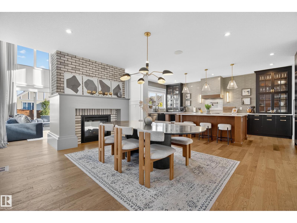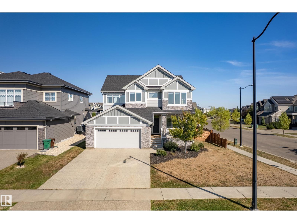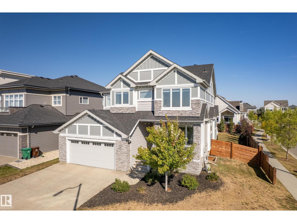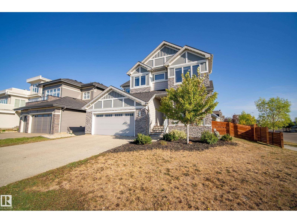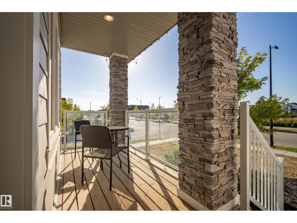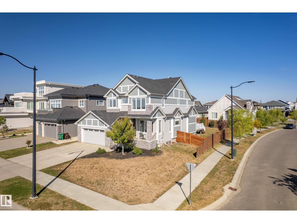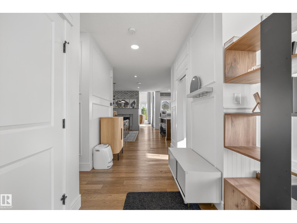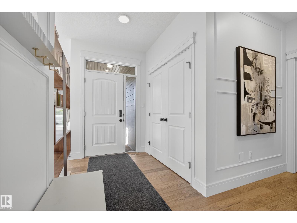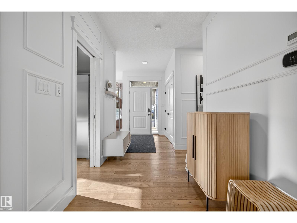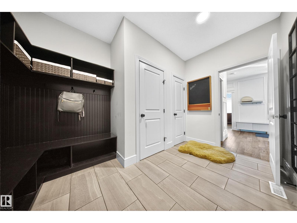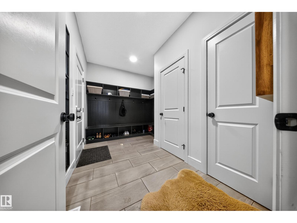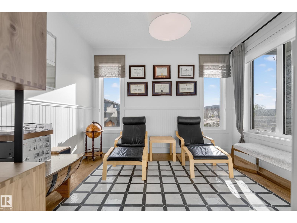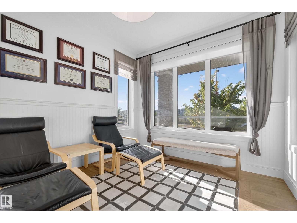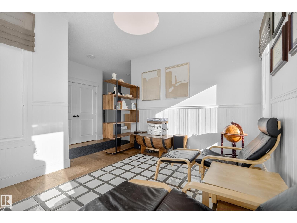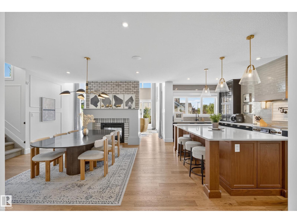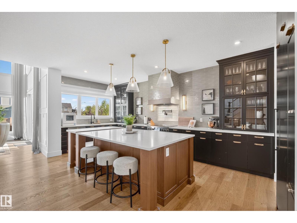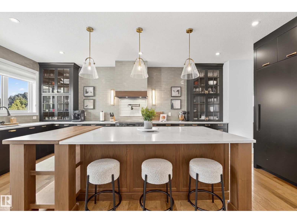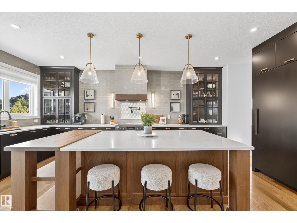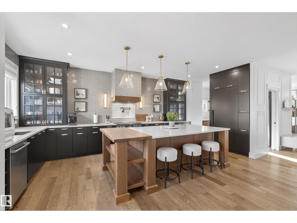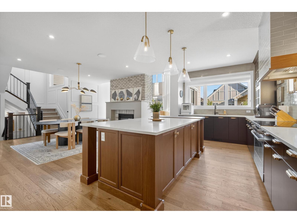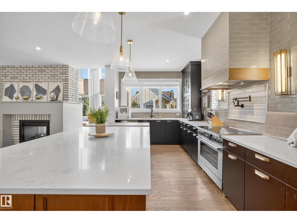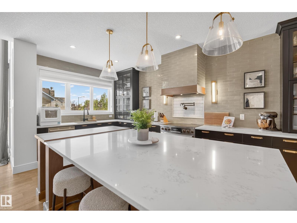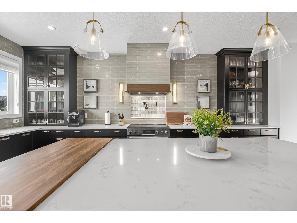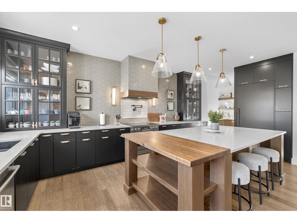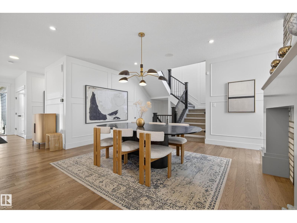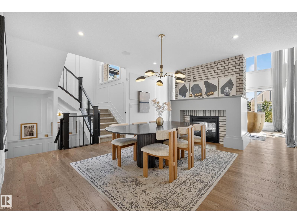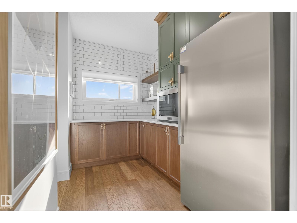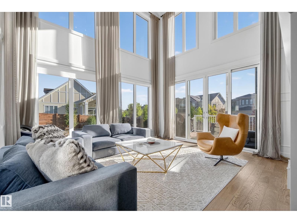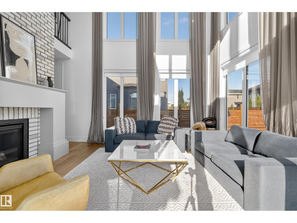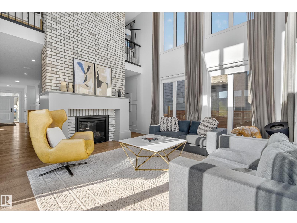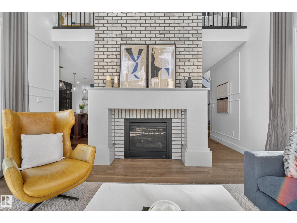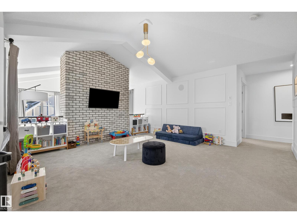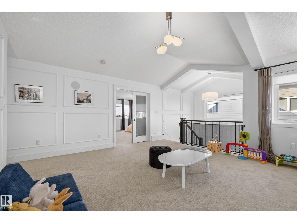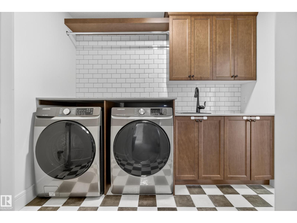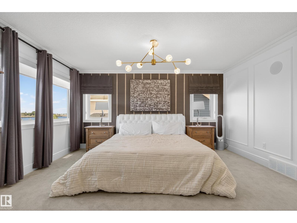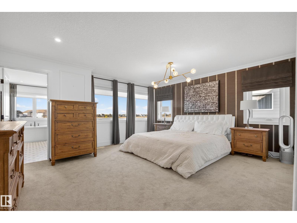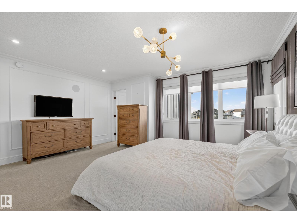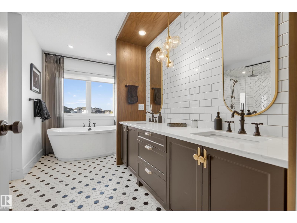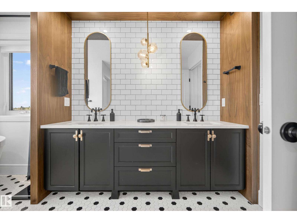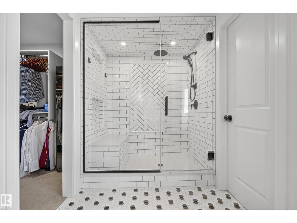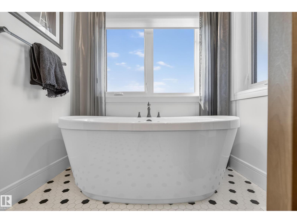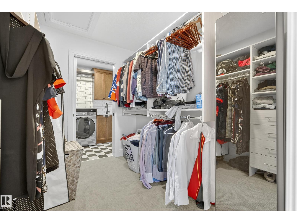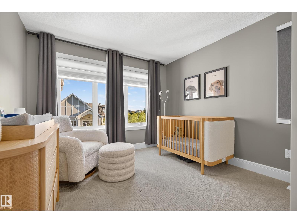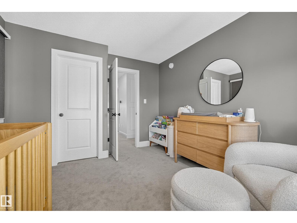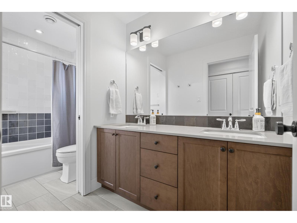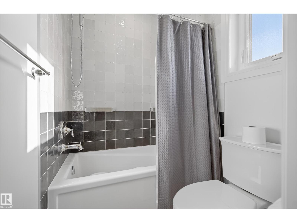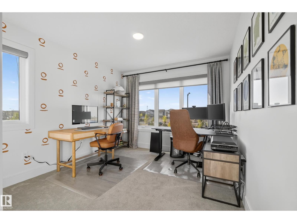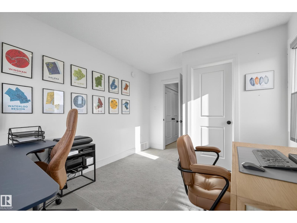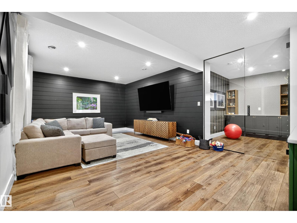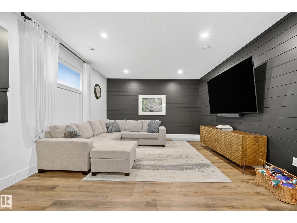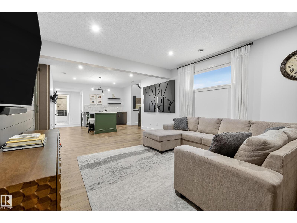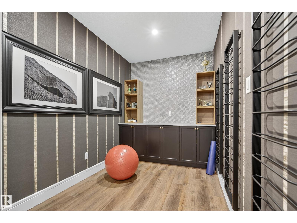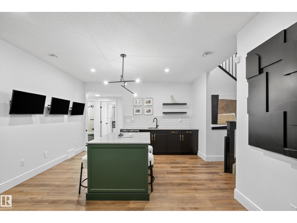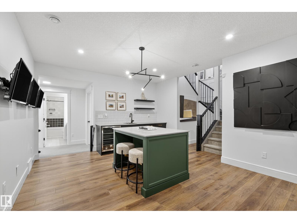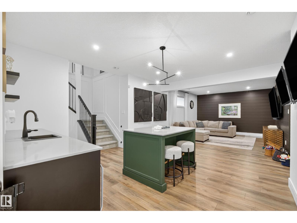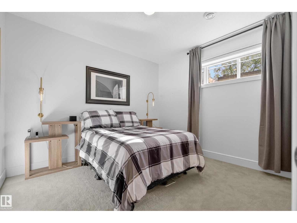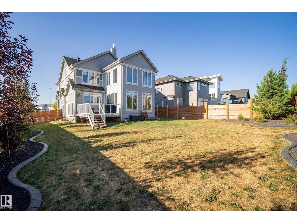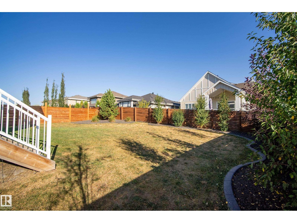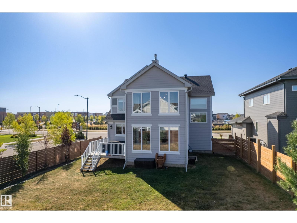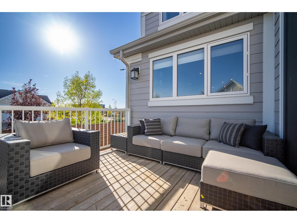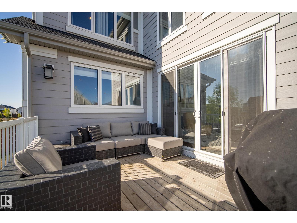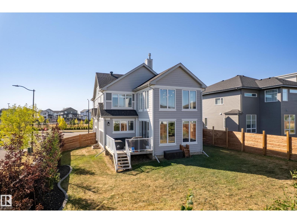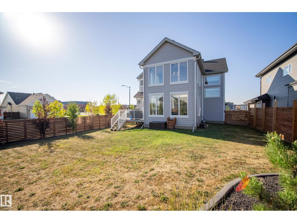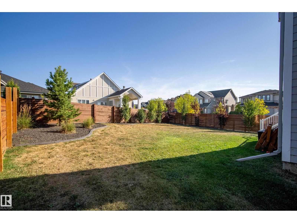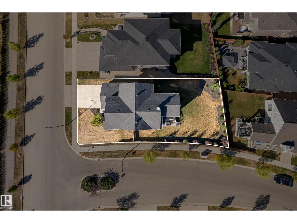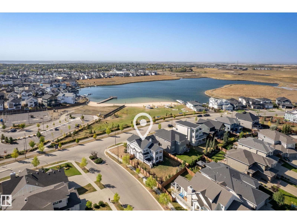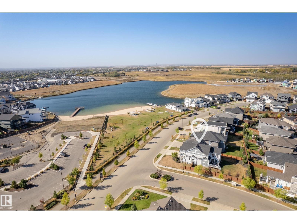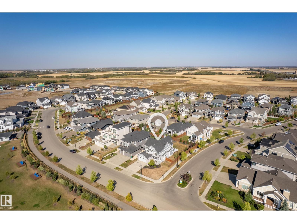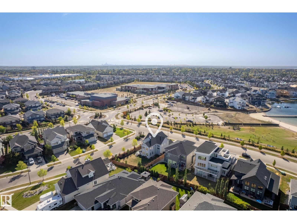5 Bedroom
4 Bathroom
2,799 ft2
Central Air Conditioning
Forced Air
$1,234,900
This stunning property is a former SHOWHOME is located in the beautiful community of Jensen Lakes! This property comes LAKE ACCESS and luxurious living on a fully landscaped, corner lot. Step inside to an impressive OPEN TO BELOW layout with VAULTED ceilings, a striking TWO SIDED GAS FIREPLACE, and massive windows that flood the home with natural light. The kitchen is every chef's dream featuring a huge island, newer appliances, abundant cabinetry, gas range stovetop, perfect for entertaining your guests. Upstairs, there are 3 bedrooms, 5 pc bath and a massive family room. The primary suite a spacious 5 pc ensuite, walk in closet and spacious laundry room. Retreat to the basement to relax and enjoy the beautiful wet bar, rec room, wine cellar and 2 additional bedrooms. Enjoy outdoor living with a large deck overlooking a large backyard. Stylish, bright and beautifully finished!! This home truly has it all! (id:63502)
Property Details
|
MLS® Number
|
E4461568 |
|
Property Type
|
Single Family |
|
Neigbourhood
|
Jensen Lakes |
|
Amenities Near By
|
Playground, Public Transit, Schools, Shopping |
|
Community Features
|
Lake Privileges |
|
Features
|
Corner Site, See Remarks |
Building
|
Bathroom Total
|
4 |
|
Bedrooms Total
|
5 |
|
Appliances
|
Dishwasher, Dryer, Garage Door Opener Remote(s), Garage Door Opener, Hood Fan, Microwave, Refrigerator, Gas Stove(s), Central Vacuum, Washer, Window Coverings, Wine Fridge |
|
Basement Development
|
Finished |
|
Basement Type
|
Full (finished) |
|
Constructed Date
|
2020 |
|
Construction Style Attachment
|
Detached |
|
Cooling Type
|
Central Air Conditioning |
|
Half Bath Total
|
1 |
|
Heating Type
|
Forced Air |
|
Stories Total
|
2 |
|
Size Interior
|
2,799 Ft2 |
|
Type
|
House |
Parking
Land
|
Acreage
|
No |
|
Fence Type
|
Fence |
|
Land Amenities
|
Playground, Public Transit, Schools, Shopping |
|
Surface Water
|
Lake |
Rooms
| Level |
Type |
Length |
Width |
Dimensions |
|
Basement |
Bedroom 4 |
3.45 m |
3.05 m |
3.45 m x 3.05 m |
|
Basement |
Bedroom 5 |
3.46 m |
3.19 m |
3.46 m x 3.19 m |
|
Basement |
Recreation Room |
5.62 m |
9.61 m |
5.62 m x 9.61 m |
|
Basement |
Utility Room |
4.99 m |
2.46 m |
4.99 m x 2.46 m |
|
Main Level |
Living Room |
4.72 m |
5.66 m |
4.72 m x 5.66 m |
|
Main Level |
Dining Room |
4.8 m |
4.34 m |
4.8 m x 4.34 m |
|
Main Level |
Kitchen |
3.17 m |
6.4 m |
3.17 m x 6.4 m |
|
Main Level |
Mud Room |
3.67 m |
2.67 m |
3.67 m x 2.67 m |
|
Upper Level |
Family Room |
4.83 m |
4.83 m |
4.83 m x 4.83 m |
|
Upper Level |
Primary Bedroom |
4.98 m |
4.59 m |
4.98 m x 4.59 m |
|
Upper Level |
Bedroom 2 |
3.21 m |
3.73 m |
3.21 m x 3.73 m |
|
Upper Level |
Bedroom 3 |
3.02 m |
4.22 m |
3.02 m x 4.22 m |
|
Upper Level |
Laundry Room |
2.74 m |
1.81 m |
2.74 m x 1.81 m |

