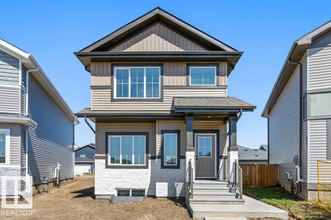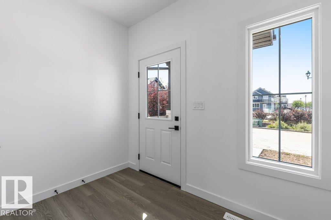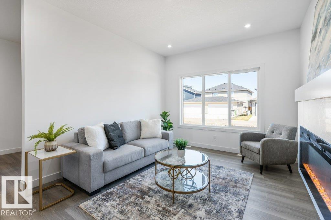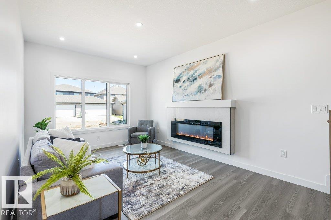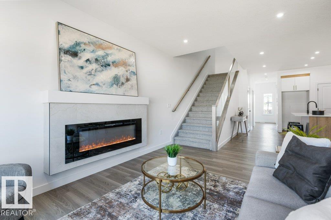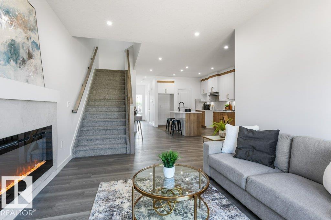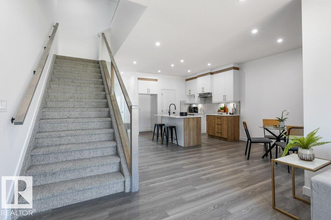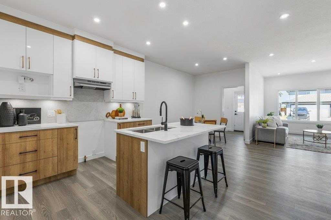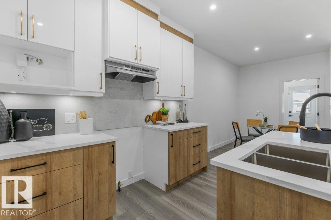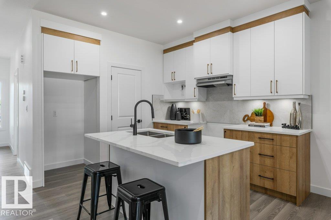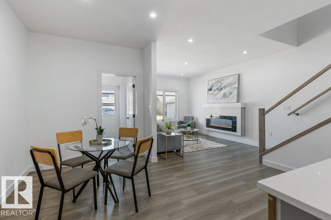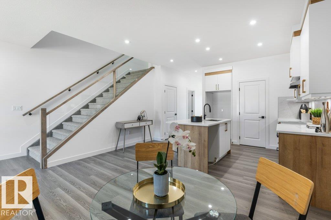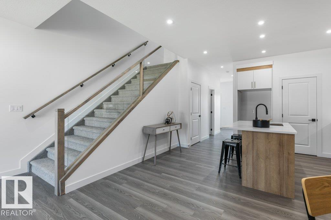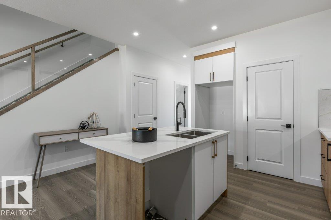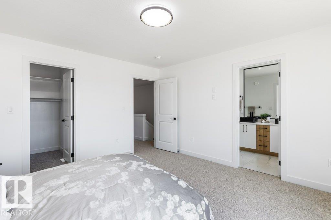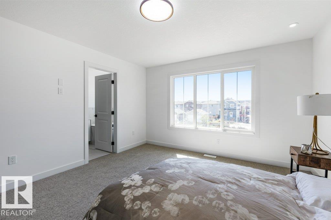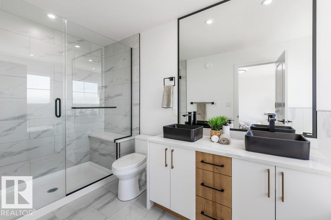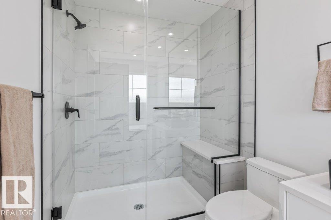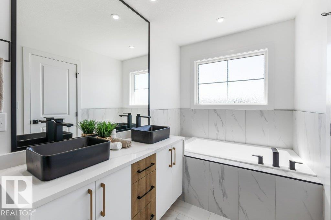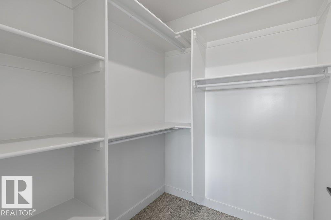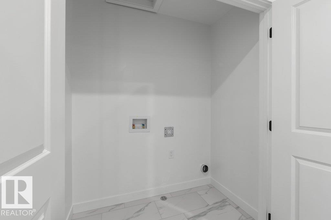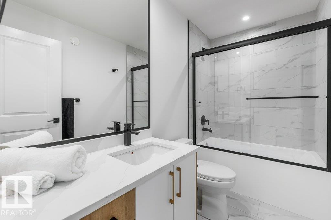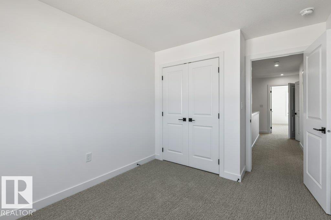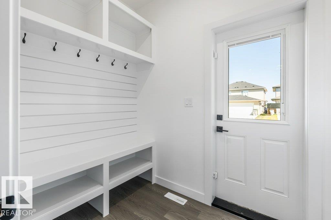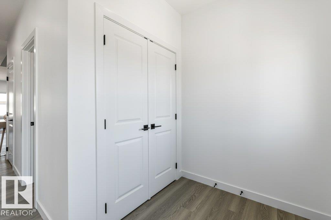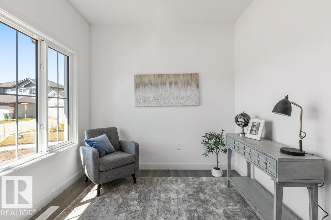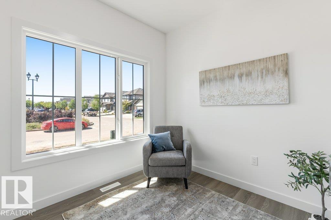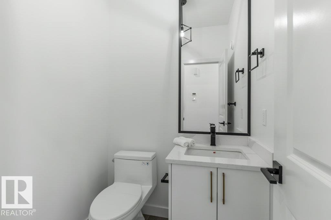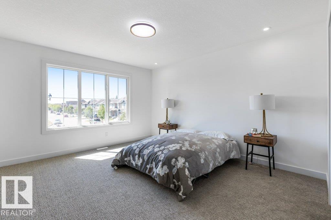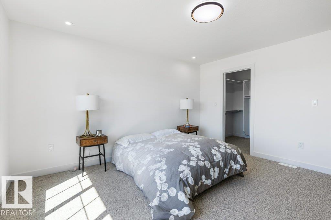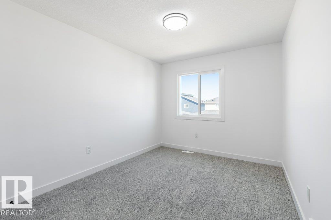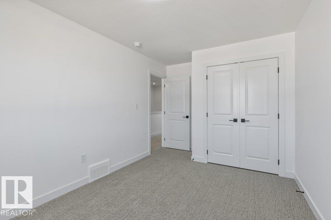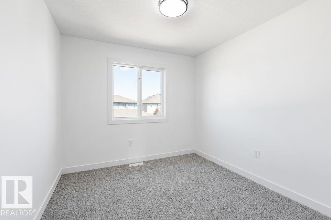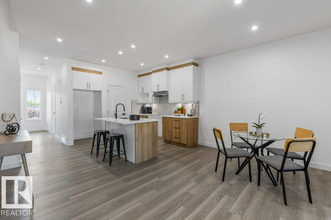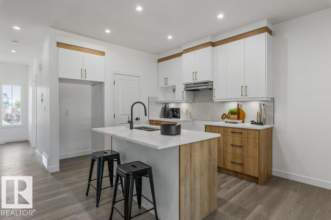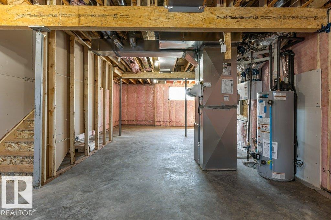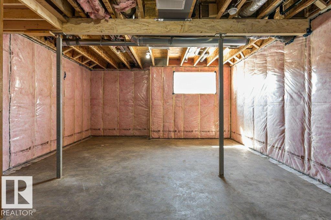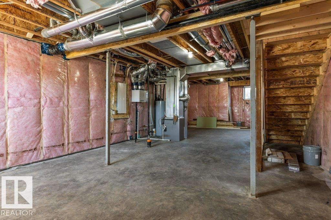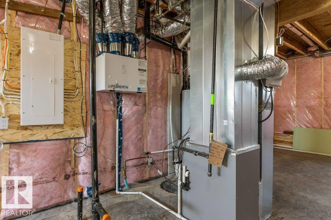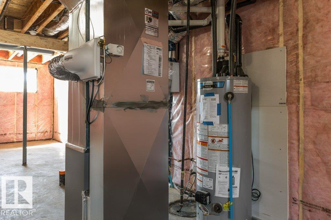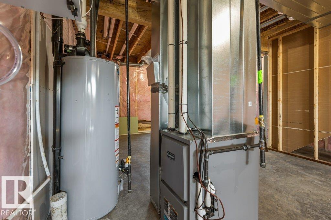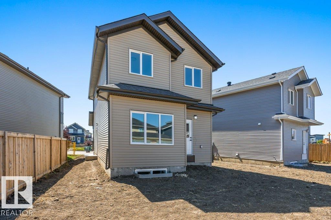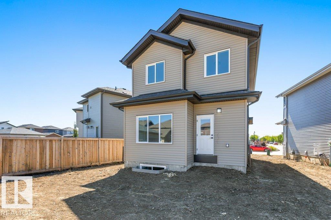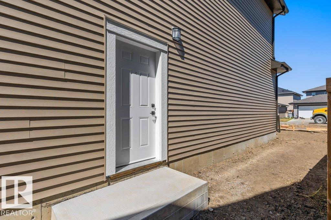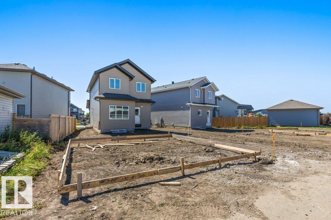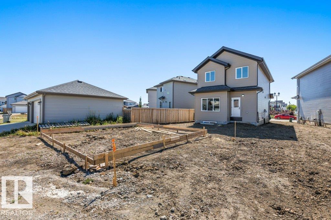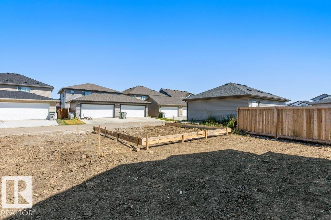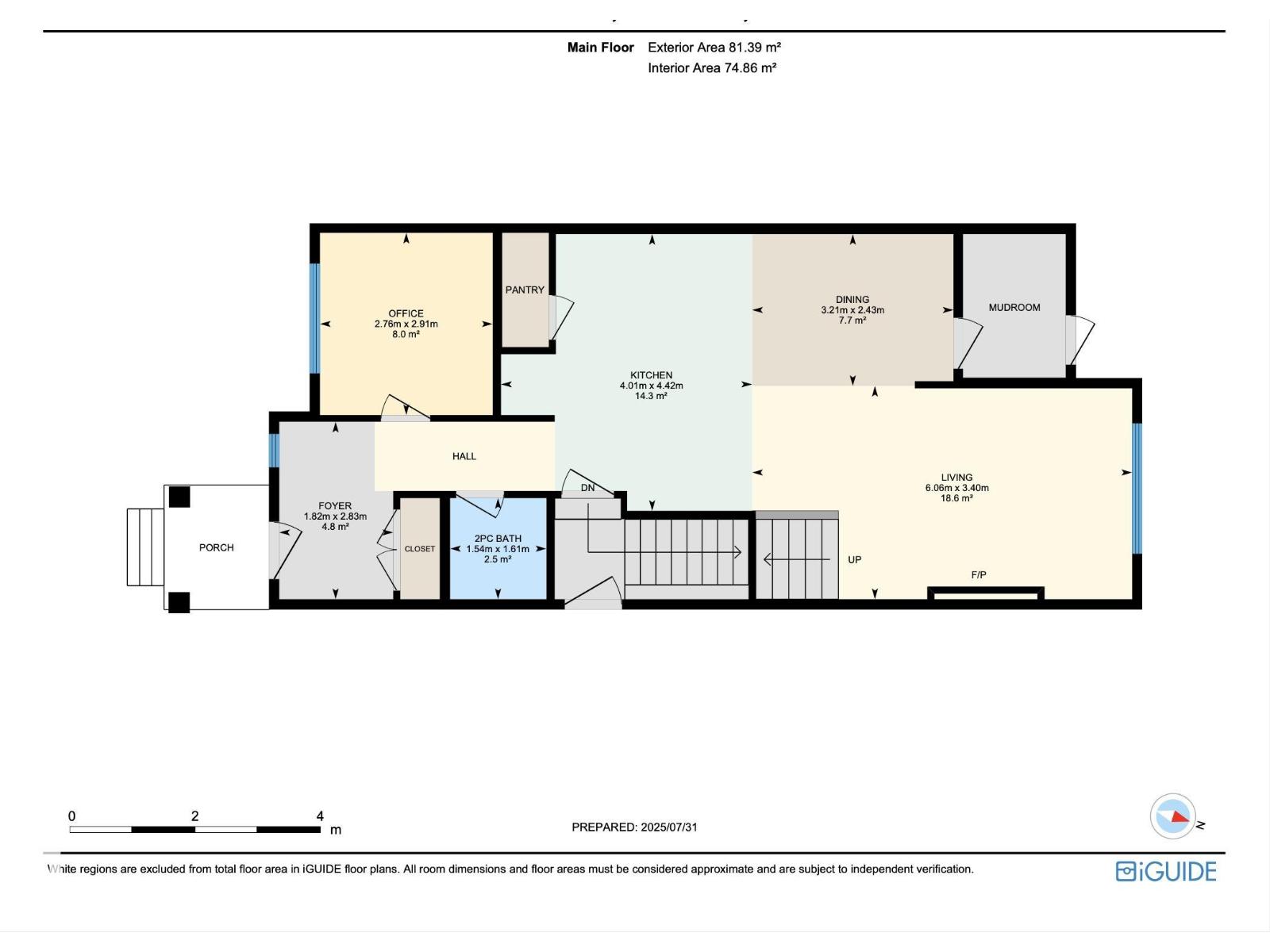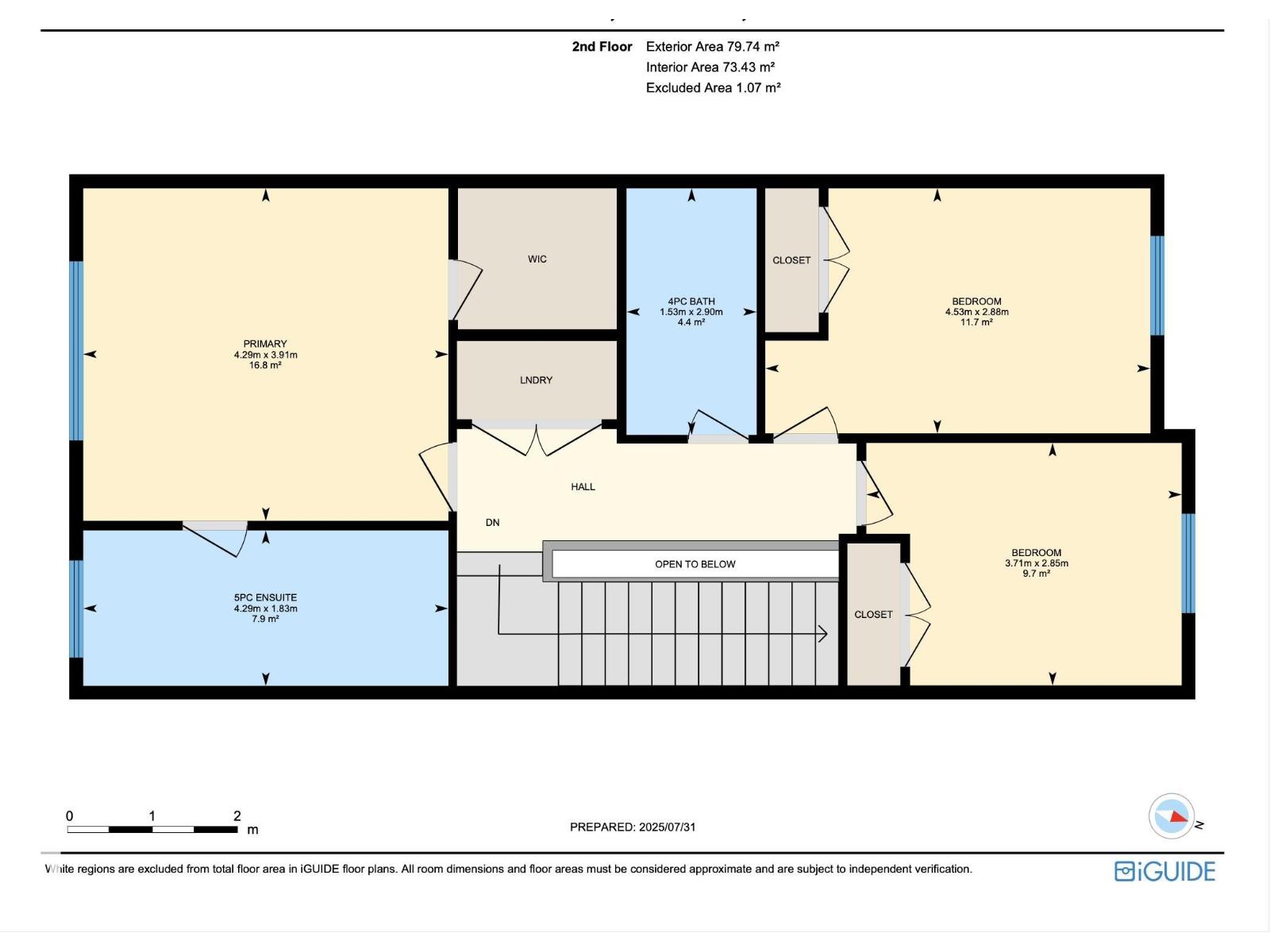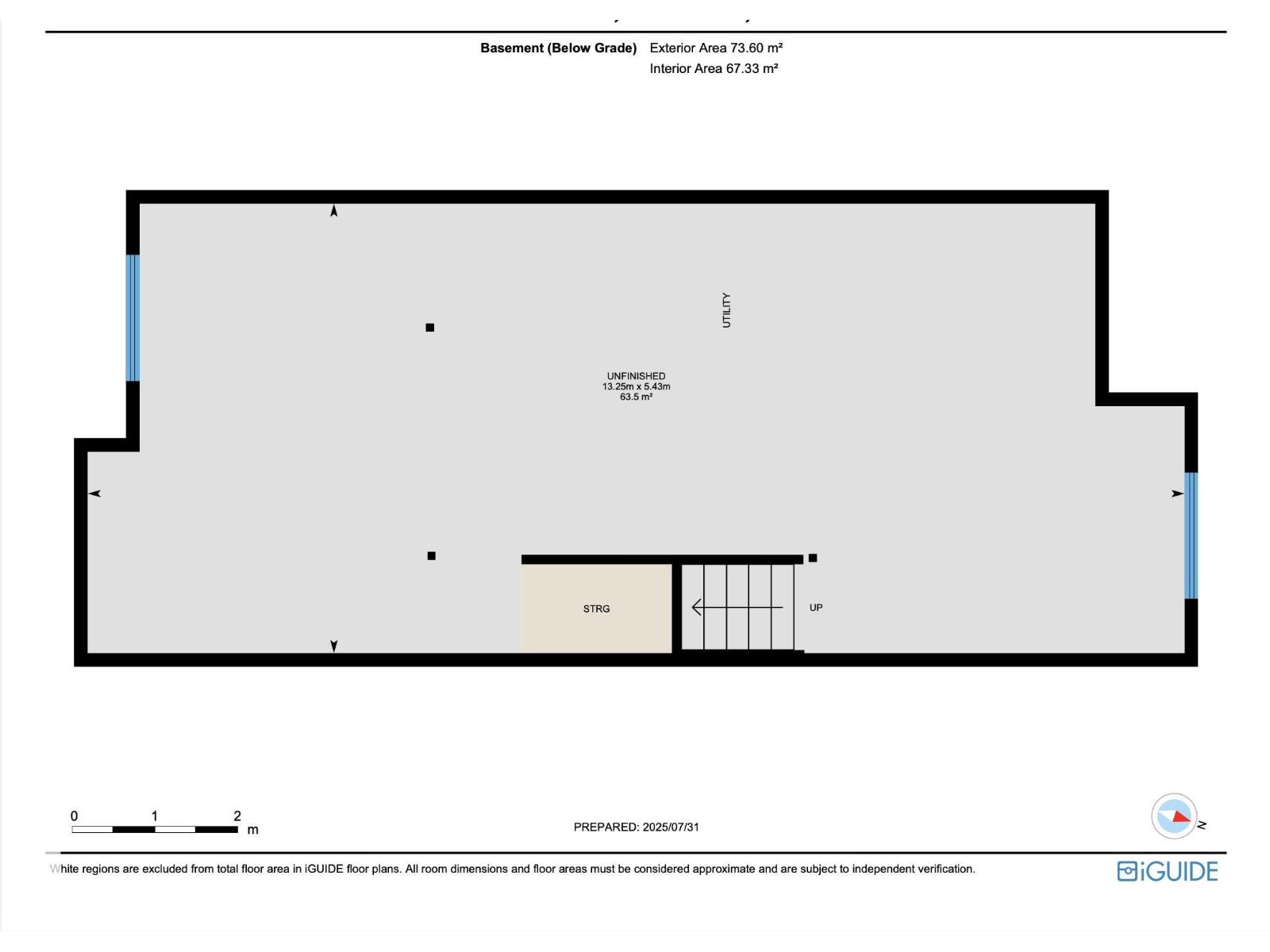3 Bedroom
3 Bathroom
1,734 ft2
Forced Air
$449,900
Discover this stunning brand-new 2-storey home in Morinville offering over 1,700 sq. ft. of thoughtfully designed living space. The main floor boasts a cozy living room, spacious dining area, and kitchen with modern cabinetry & generous storage. A private den, 2-piece bath, storage, and mudroom add convenience and function. Upstairs, the primary retreat features a spa-inspired 4-piece ensuite and walk-in closet. Two additional bedrooms, a 4-piece bath, and a well-appointed laundry room complete the upper level. A rear double concrete parking pad offers plenty of space for future garage potential. With quality finishes throughout, this home blends comfort, style, and practicality—ideal for modern living. Home is at the drywall stage. Color & material selection may still be possible-Act Fast! (id:63502)
Property Details
|
MLS® Number
|
E4461559 |
|
Property Type
|
Single Family |
|
Neigbourhood
|
Morinville |
|
Features
|
See Remarks, Flat Site, Lane, No Animal Home, No Smoking Home |
Building
|
Bathroom Total
|
3 |
|
Bedrooms Total
|
3 |
|
Basement Development
|
Unfinished |
|
Basement Type
|
Full (unfinished) |
|
Constructed Date
|
2025 |
|
Construction Style Attachment
|
Detached |
|
Half Bath Total
|
1 |
|
Heating Type
|
Forced Air |
|
Stories Total
|
2 |
|
Size Interior
|
1,734 Ft2 |
|
Type
|
House |
Parking
Land
Rooms
| Level |
Type |
Length |
Width |
Dimensions |
|
Main Level |
Living Room |
3.4 m |
6.06 m |
3.4 m x 6.06 m |
|
Main Level |
Dining Room |
2.43 m |
3.21 m |
2.43 m x 3.21 m |
|
Main Level |
Kitchen |
4.42 m |
4.01 m |
4.42 m x 4.01 m |
|
Main Level |
Den |
2.91 m |
2.76 m |
2.91 m x 2.76 m |
|
Upper Level |
Primary Bedroom |
3.91 m |
4.29 m |
3.91 m x 4.29 m |
|
Upper Level |
Bedroom 2 |
3.71 m |
2.85 m |
3.71 m x 2.85 m |
|
Upper Level |
Bedroom 3 |
2.88 m |
4.53 m |
2.88 m x 4.53 m |
|
Upper Level |
Laundry Room |
|
|
Measurements not available |

