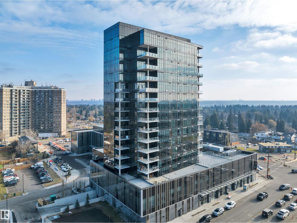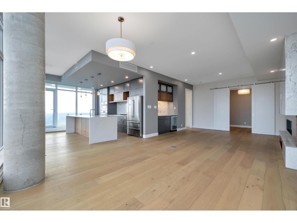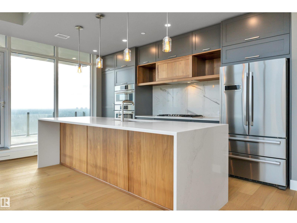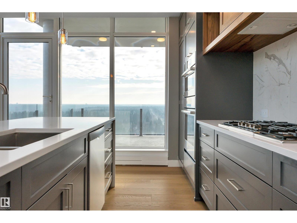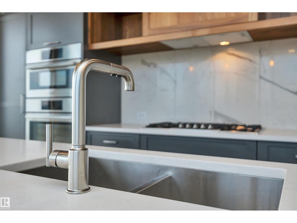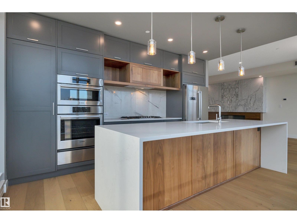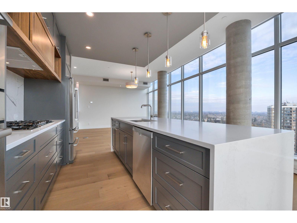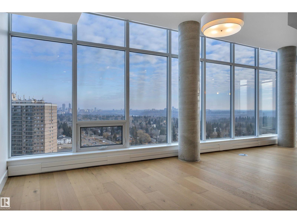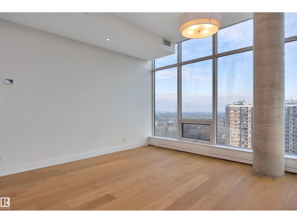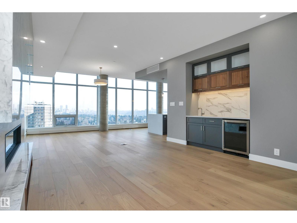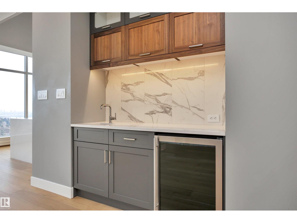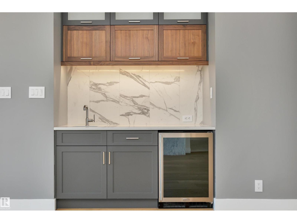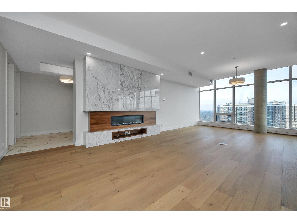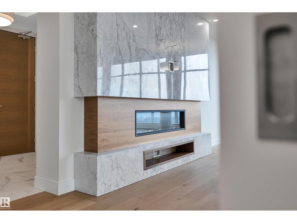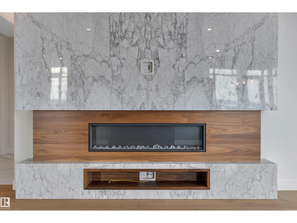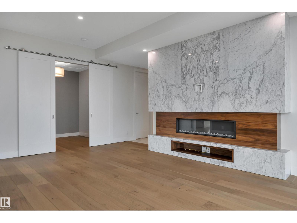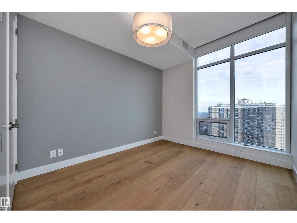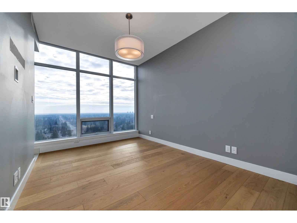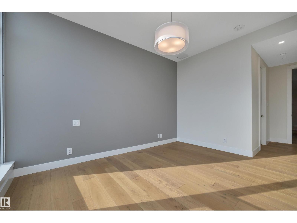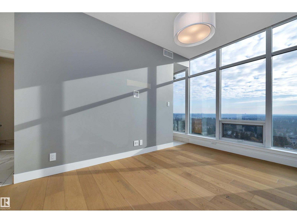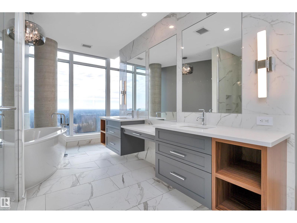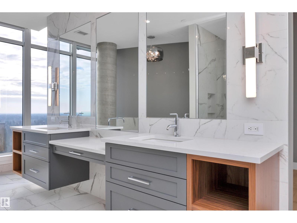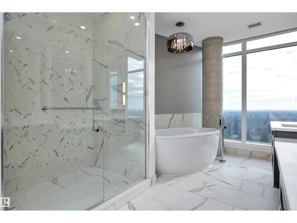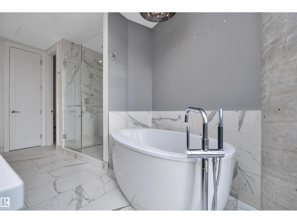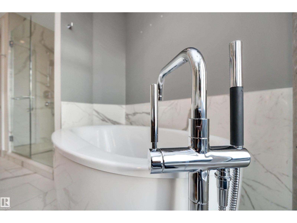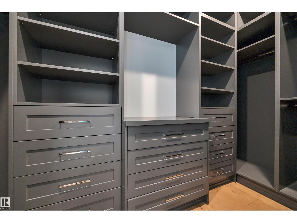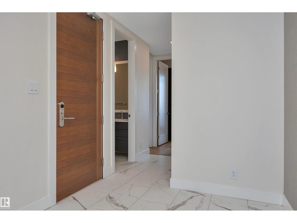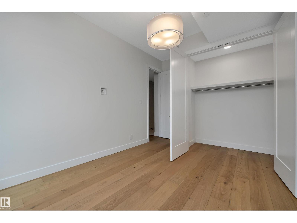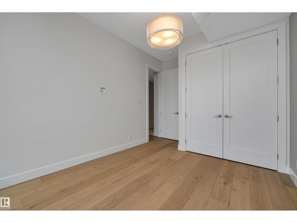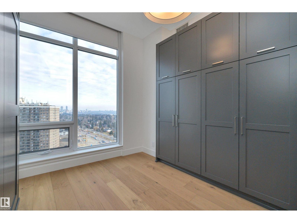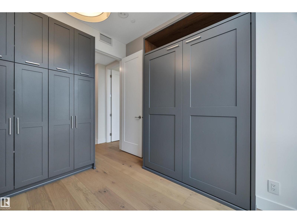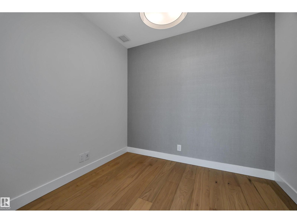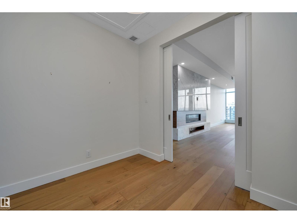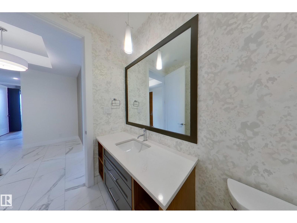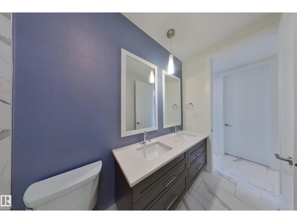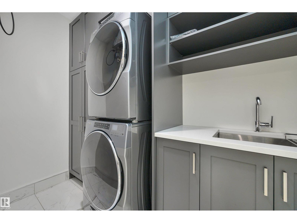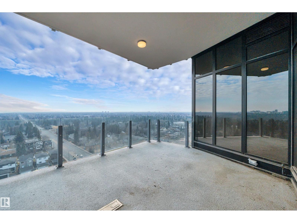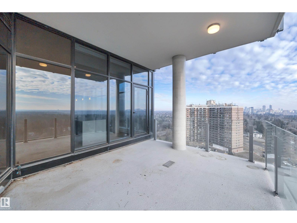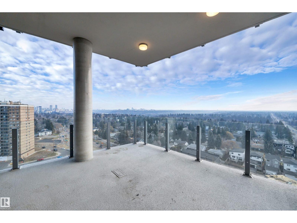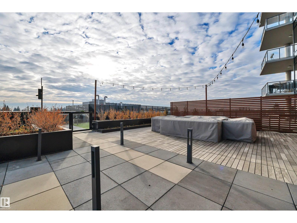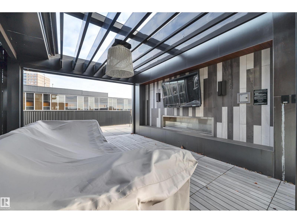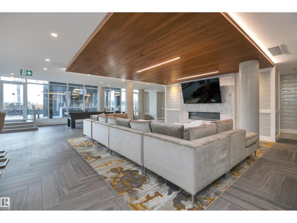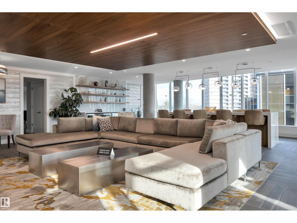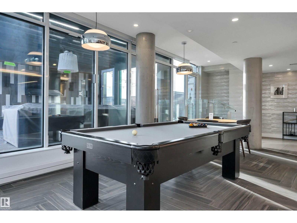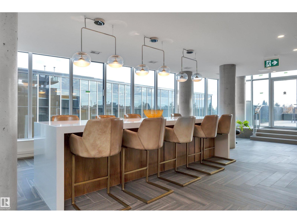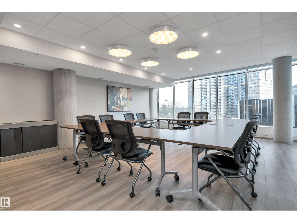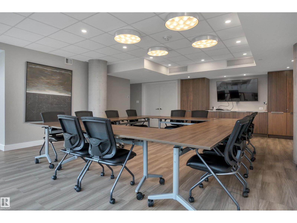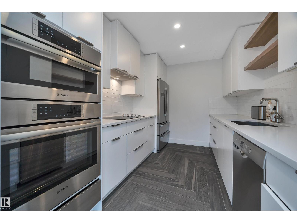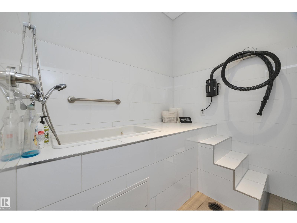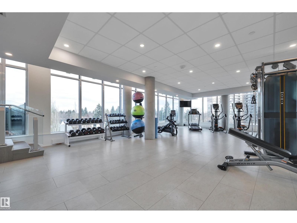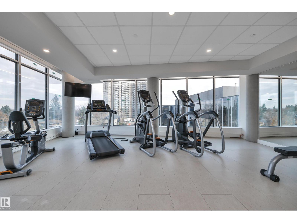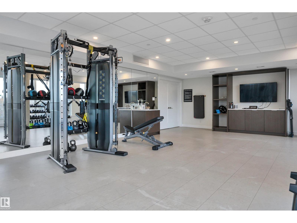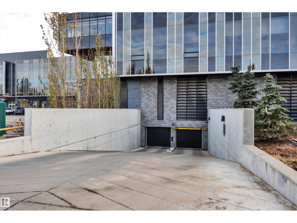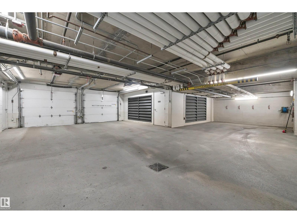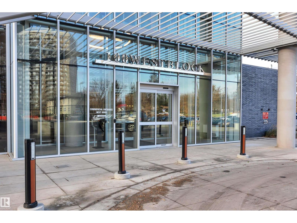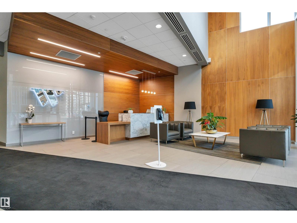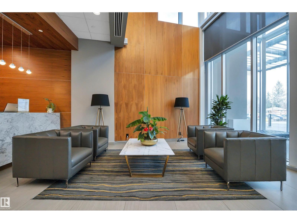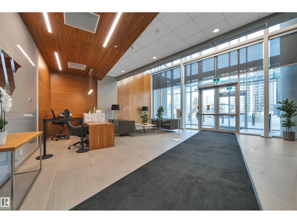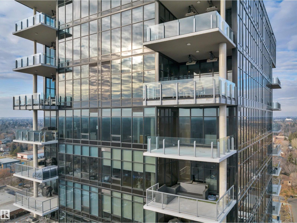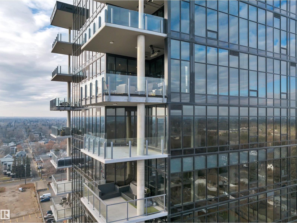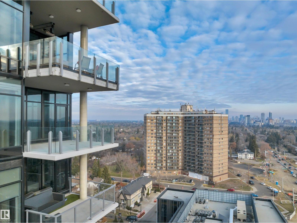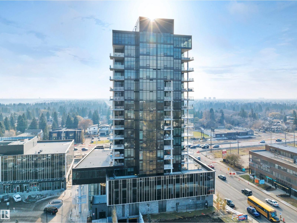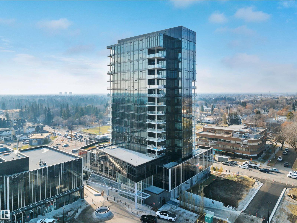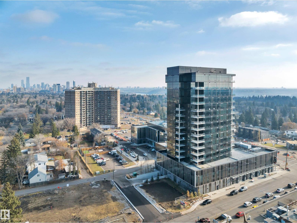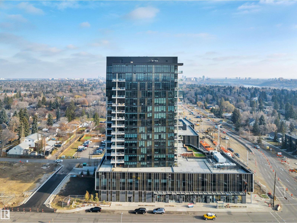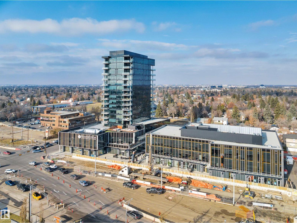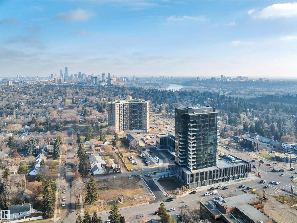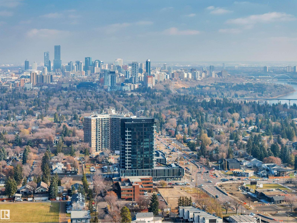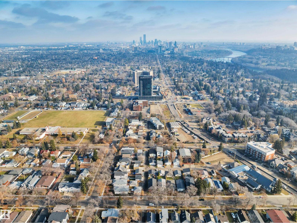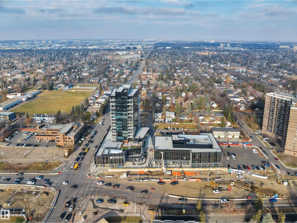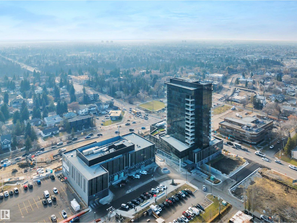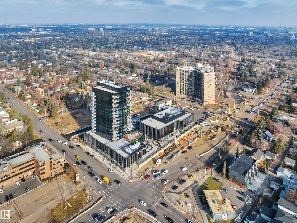#1304 14105 West Block Dr Nw Edmonton, Alberta T5N 1L5
$1,550,000Maintenance, Heat, Insurance, Common Area Maintenance, Landscaping, Other, See Remarks, Property Management
$1,985.79 Monthly
Maintenance, Heat, Insurance, Common Area Maintenance, Landscaping, Other, See Remarks, Property Management
$1,985.79 MonthlyStep into luxury with this stunning 1768 sq ft West Block condominium where modern design and upscale living come together beautifully. Featuring 3 spacious bedrooms including a serene primary retreat with a spa-inspired ensuite plus 1.5 additional bathrooms, this home offers both elegance and everyday comfort. Soak in the sweeping city and downtown skyline views from your expansive corner balcony, perfect for entertaining or unwinding in style. Every detail has been thoughtfully designed from central air conditioning and built-in appliances to sleek contemporary finishes that elevate your lifestyle. Located in the highly sought-after West Block community, you will love being just steps away from shopping, playgrounds, and schools. This is more than a home, it is your invitation to live the vibrant luxurious urban lifestyle you have been waiting for. (id:63502)
Property Details
| MLS® Number | E4461499 |
| Property Type | Single Family |
| Neigbourhood | Glenora |
| Amenities Near By | Playground, Schools, Shopping |
| Features | Corner Site, No Animal Home, No Smoking Home |
| Structure | Dog Run - Fenced In |
| View Type | City View |
Building
| Bathroom Total | 3 |
| Bedrooms Total | 3 |
| Appliances | Dishwasher, Oven - Built-in, Microwave, Refrigerator, Washer/dryer Stack-up, Stove, Wine Fridge |
| Basement Type | None |
| Constructed Date | 2019 |
| Cooling Type | Central Air Conditioning |
| Fire Protection | Sprinkler System-fire |
| Fireplace Fuel | Gas |
| Fireplace Present | Yes |
| Fireplace Type | Unknown |
| Half Bath Total | 1 |
| Heating Type | Heat Pump |
| Size Interior | 1,767 Ft2 |
| Type | Apartment |
Parking
| Attached Garage |
Land
| Acreage | No |
| Land Amenities | Playground, Schools, Shopping |
Rooms
| Level | Type | Length | Width | Dimensions |
|---|---|---|---|---|
| Main Level | Living Room | 15'2" x 14'2 | ||
| Main Level | Dining Room | 13'10" x 14'2 | ||
| Main Level | Kitchen | 14'8" x 15'1 | ||
| Main Level | Den | 8' x 9'2" | ||
| Main Level | Primary Bedroom | 10'1" x 17' | ||
| Main Level | Bedroom 2 | 15'5" x 10'2" | ||
| Main Level | Bedroom 3 | 10'10" x 9'9" |
Contact Us
Contact us for more information

