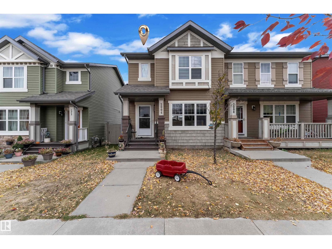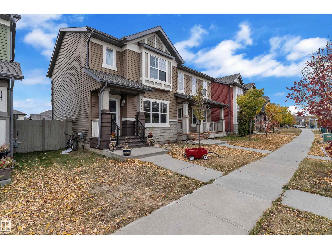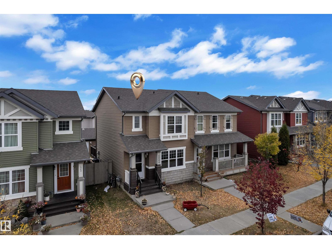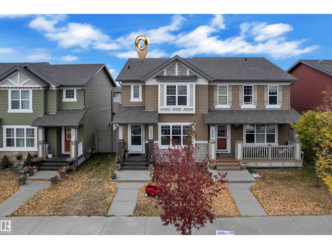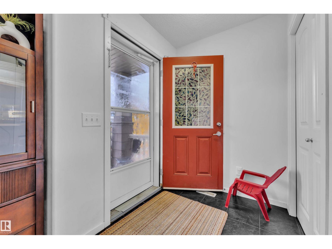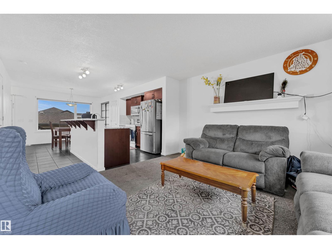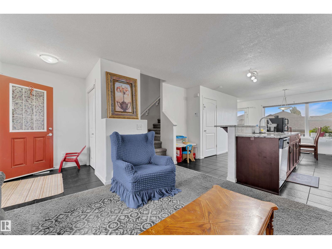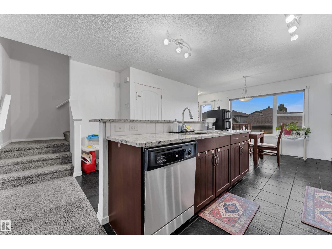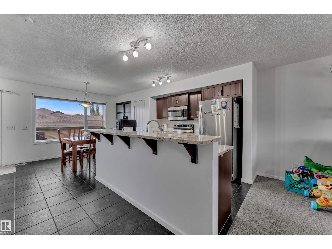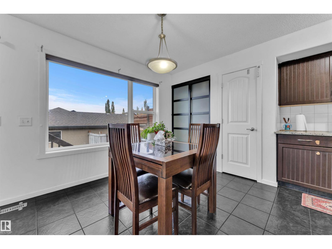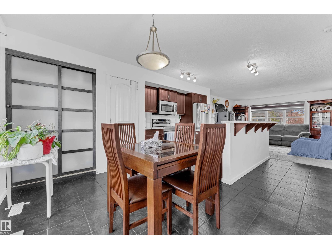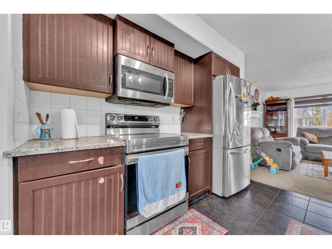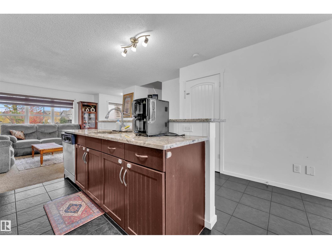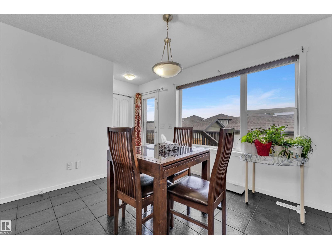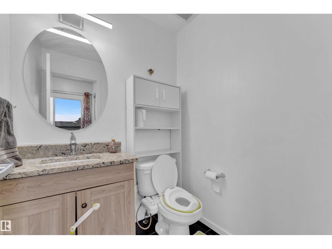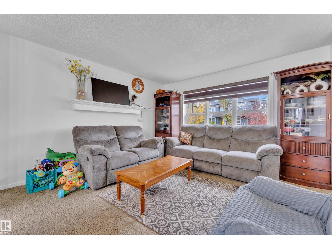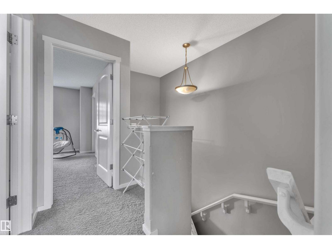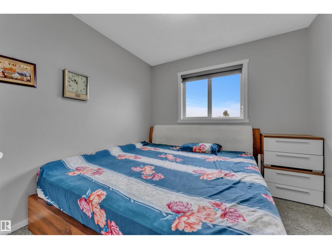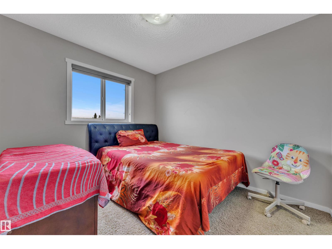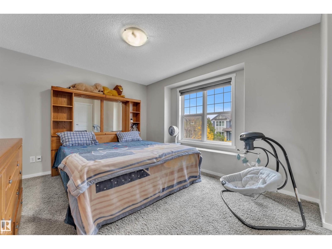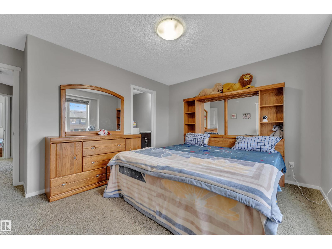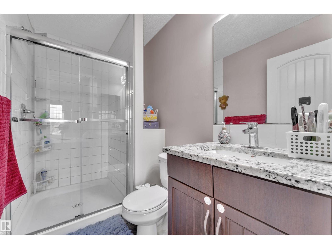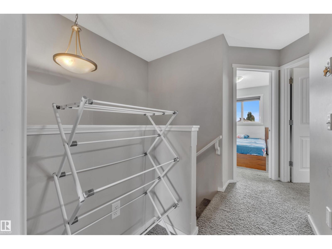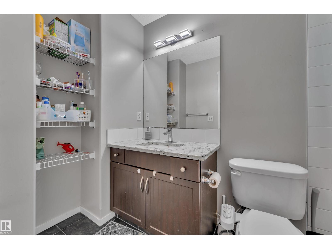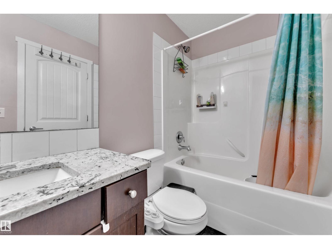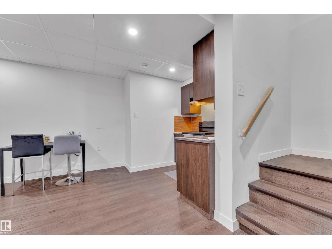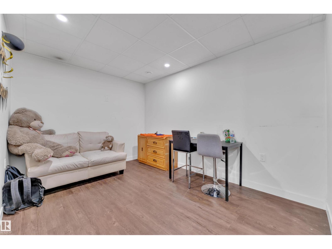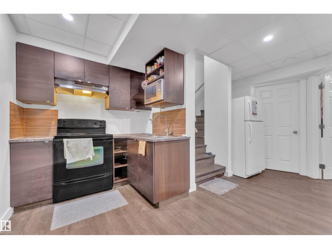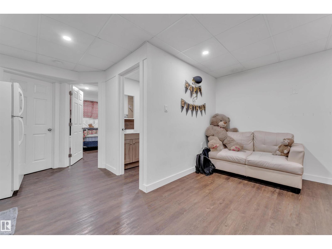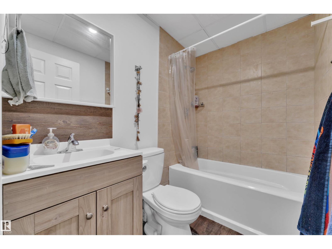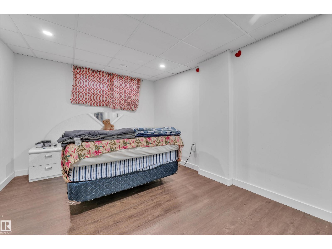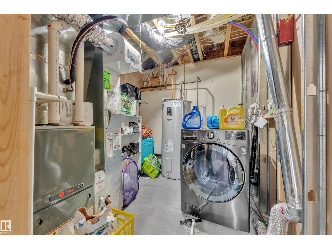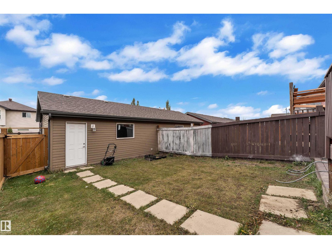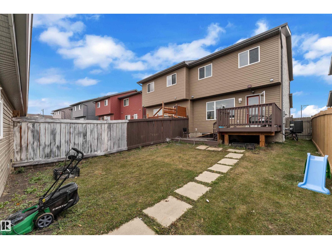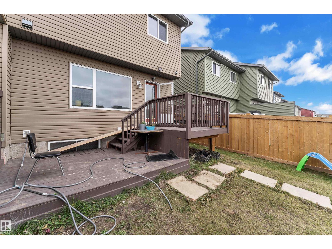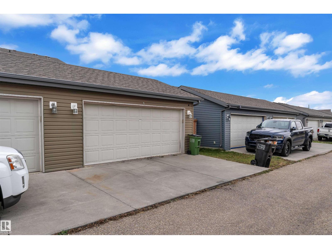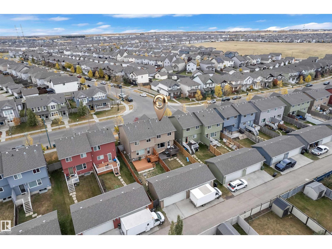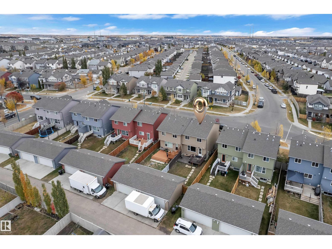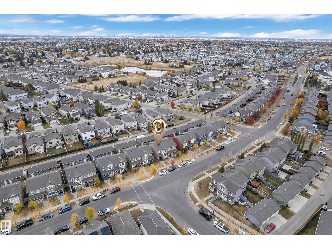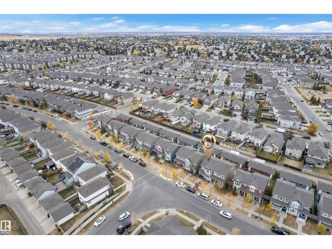4 Bedroom
4 Bathroom
1,309 ft2
Central Air Conditioning
Forced Air
$447,900
Welcome to this beautifully maintained duplex in the sought-after community of Laurel, featuring a finished basement with a second kitchen—perfect for extended family or added versatility. This home offers a seamless blend of comfort, style, and functionality. The main floor includes a spacious living room, modern kitchen with stainless steel appliances, extended granite island, ceiling-height cabinets, stylish backsplash, a bright dining area, and a convenient half bath. Upstairs, the primary bedroom features a walk-in closet and 3-piece ensuite, along with two additional bedrooms and a 4-piece main bath. The fully finished basement boasts a large bedroom, second kitchen, 4-piece bathroom, and cozy living area. Enjoy summer BBQs on the large deck and benefit from a double detached garage and central A/C for year-round comfort. Ideally located within walking distance to parks, trails, shopping, K–9 and high schools, the Rec Centre, and just steps from a bus stop—a perfect home for first-time buyers. (id:63502)
Property Details
|
MLS® Number
|
E4462076 |
|
Property Type
|
Single Family |
|
Neigbourhood
|
Laurel |
|
Amenities Near By
|
Playground, Public Transit, Schools |
|
Features
|
Park/reserve, No Animal Home, No Smoking Home |
Building
|
Bathroom Total
|
4 |
|
Bedrooms Total
|
4 |
|
Appliances
|
Dishwasher, Washer/dryer Combo, Garage Door Opener Remote(s), Garage Door Opener, Hood Fan, Microwave Range Hood Combo, Window Coverings, Refrigerator, Two Stoves |
|
Basement Development
|
Finished |
|
Basement Type
|
Full (finished) |
|
Constructed Date
|
2011 |
|
Construction Style Attachment
|
Semi-detached |
|
Cooling Type
|
Central Air Conditioning |
|
Half Bath Total
|
1 |
|
Heating Type
|
Forced Air |
|
Stories Total
|
2 |
|
Size Interior
|
1,309 Ft2 |
|
Type
|
Duplex |
Parking
Land
|
Acreage
|
No |
|
Land Amenities
|
Playground, Public Transit, Schools |
|
Size Irregular
|
265.73 |
|
Size Total
|
265.73 M2 |
|
Size Total Text
|
265.73 M2 |
Rooms
| Level |
Type |
Length |
Width |
Dimensions |
|
Basement |
Family Room |
|
|
Measurements not available |
|
Basement |
Bedroom 4 |
|
|
Measurements not available |
|
Basement |
Second Kitchen |
|
|
Measurements not available |
|
Main Level |
Living Room |
|
|
Measurements not available |
|
Main Level |
Dining Room |
|
|
Measurements not available |
|
Main Level |
Kitchen |
|
|
Measurements not available |
|
Upper Level |
Primary Bedroom |
|
|
Measurements not available |
|
Upper Level |
Bedroom 2 |
|
|
Measurements not available |
|
Upper Level |
Bedroom 3 |
|
|
Measurements not available |

