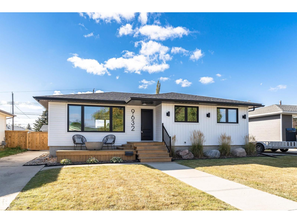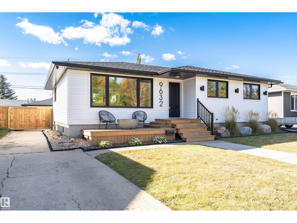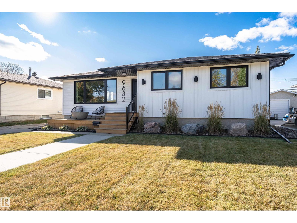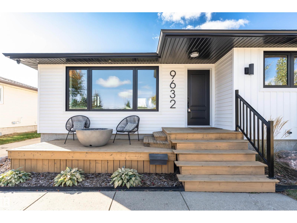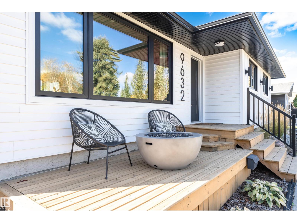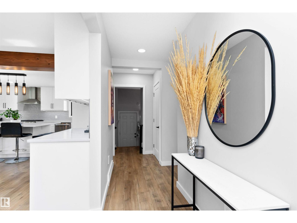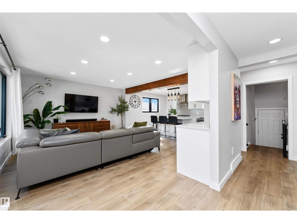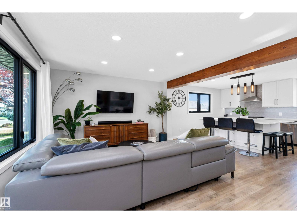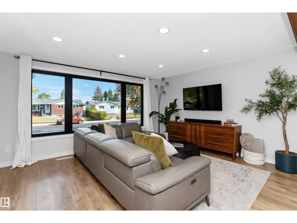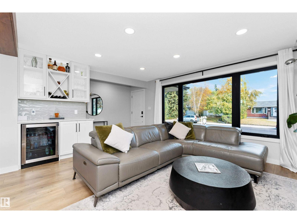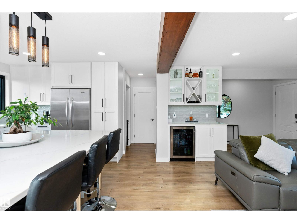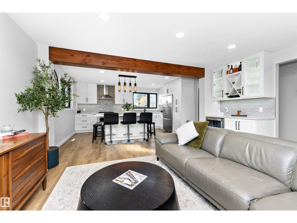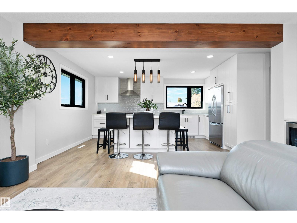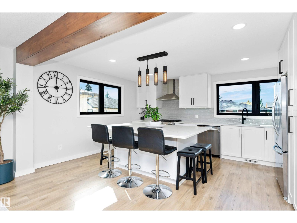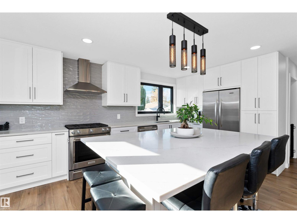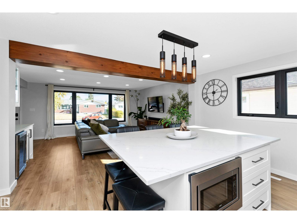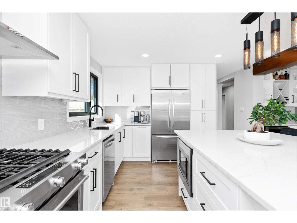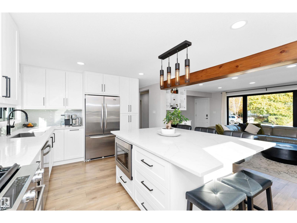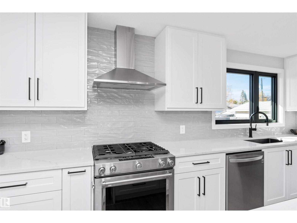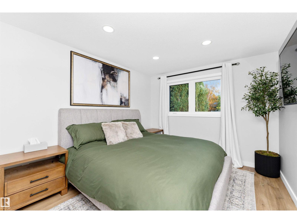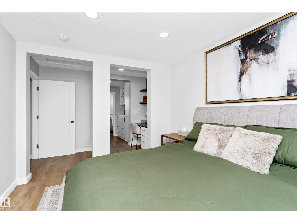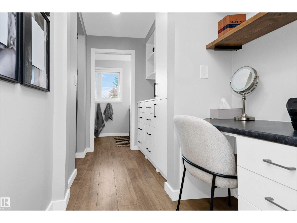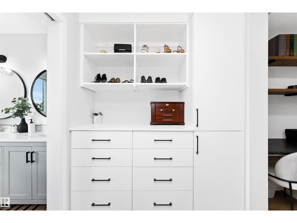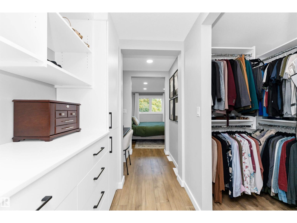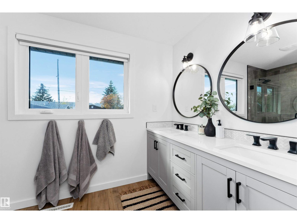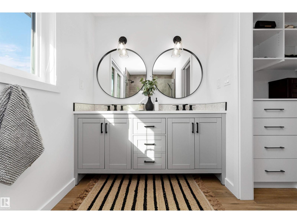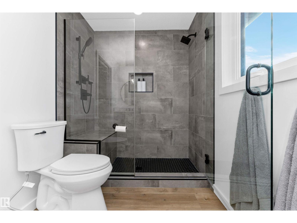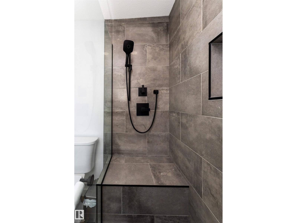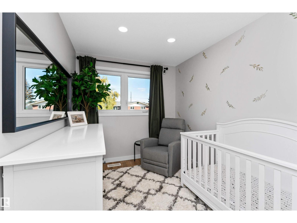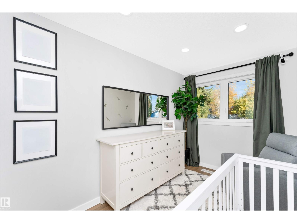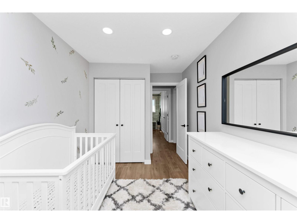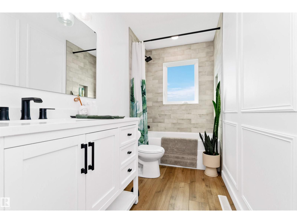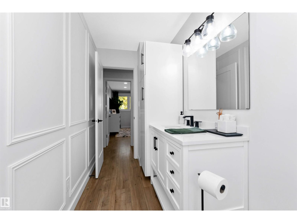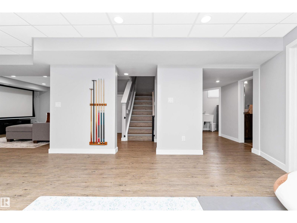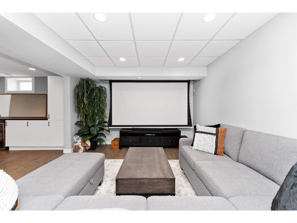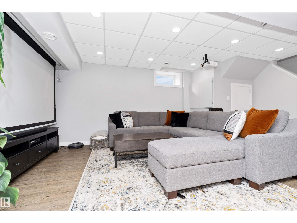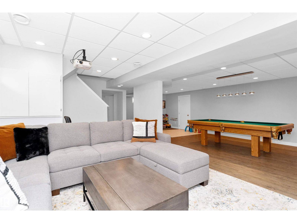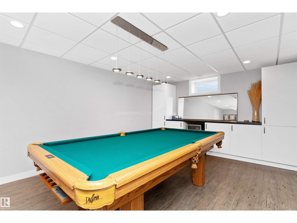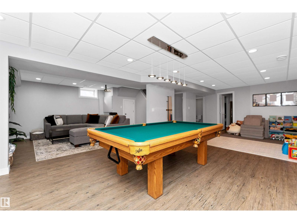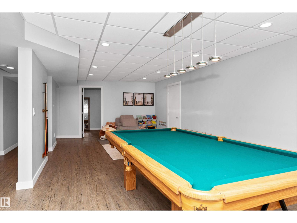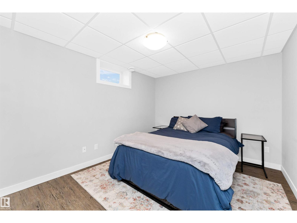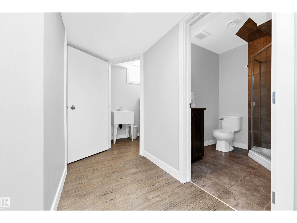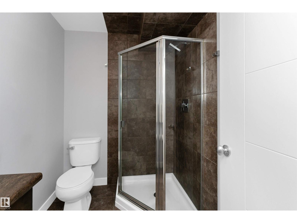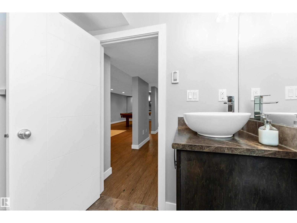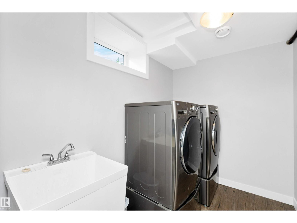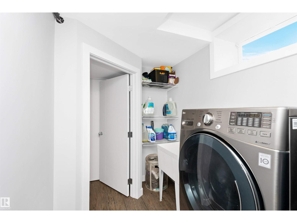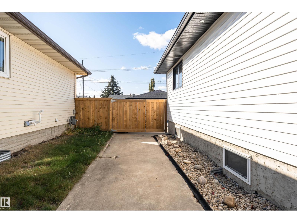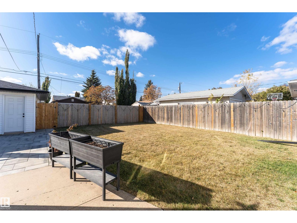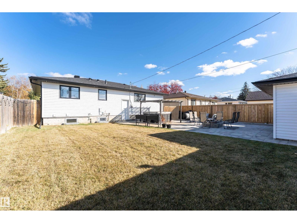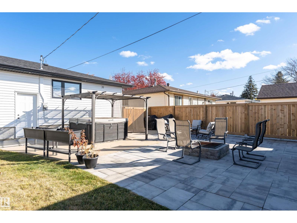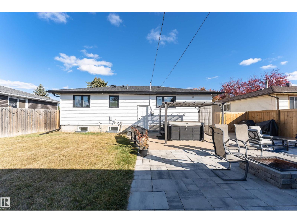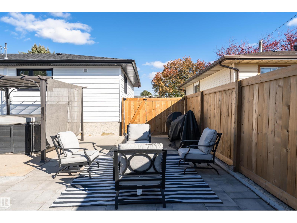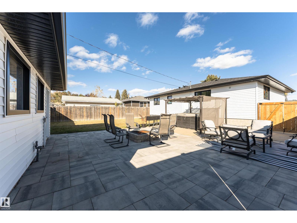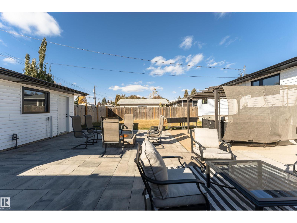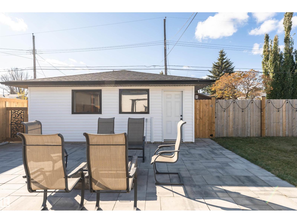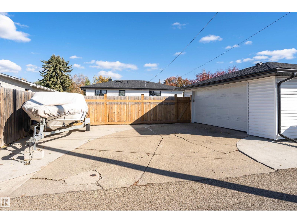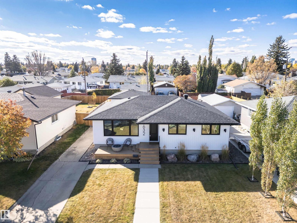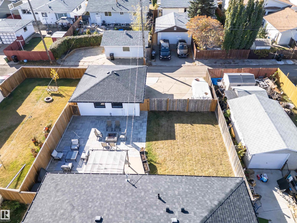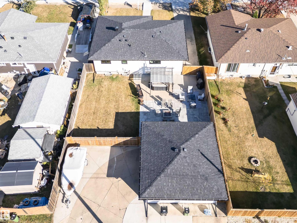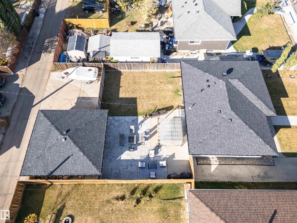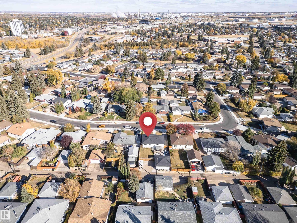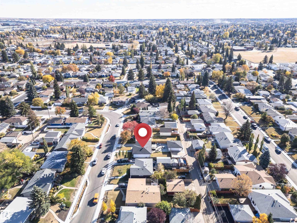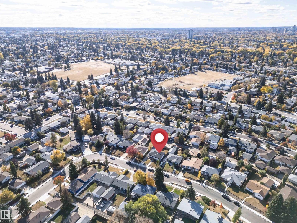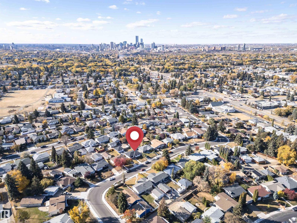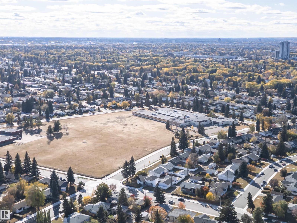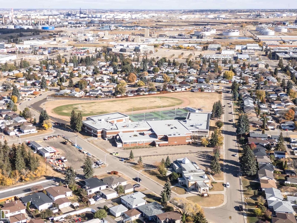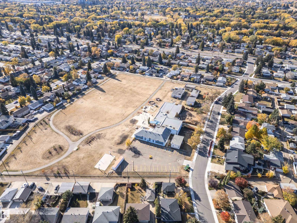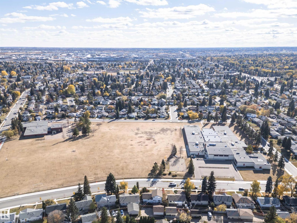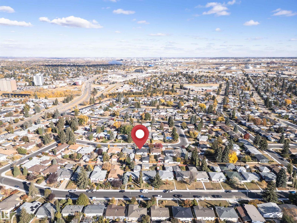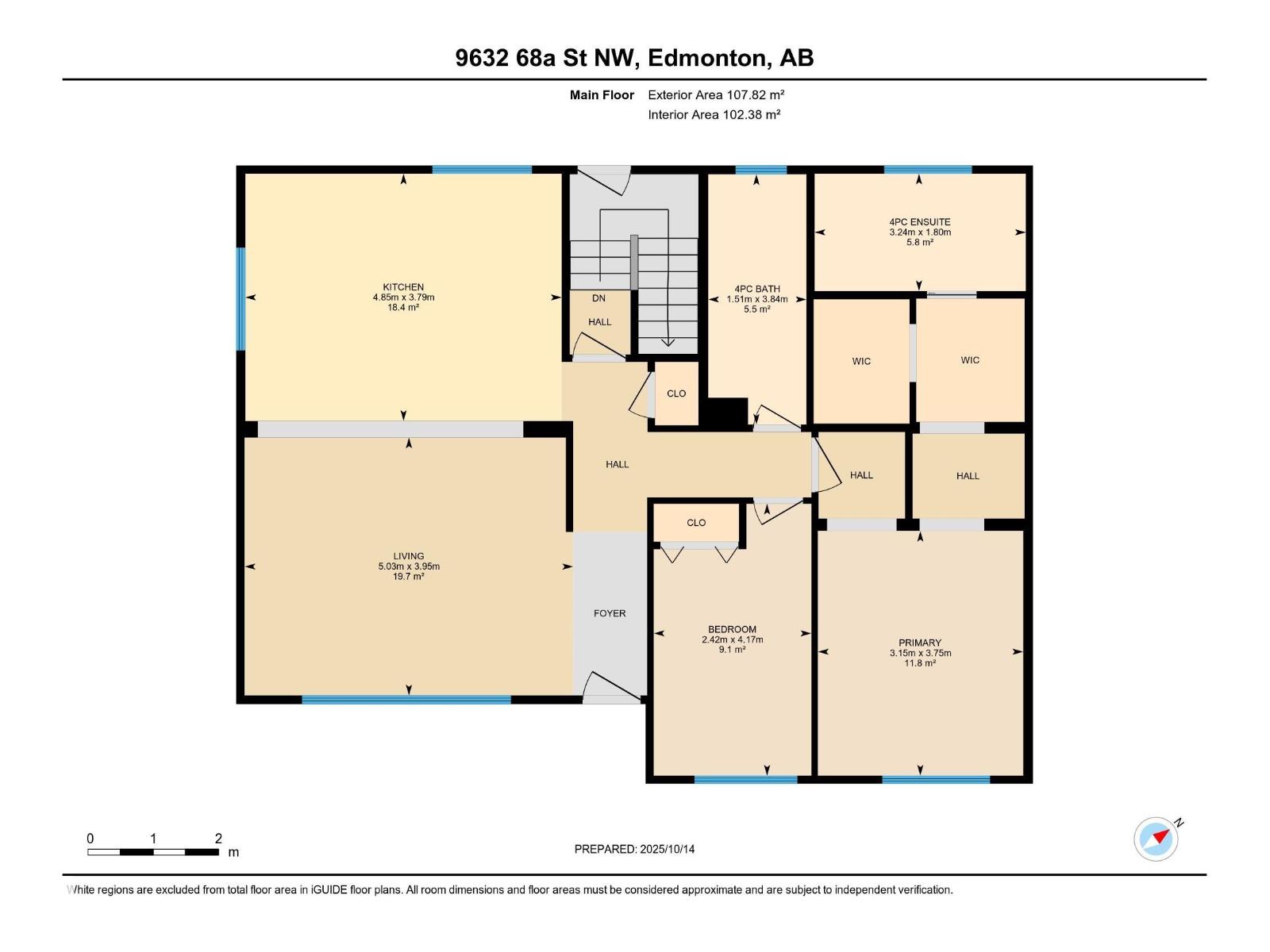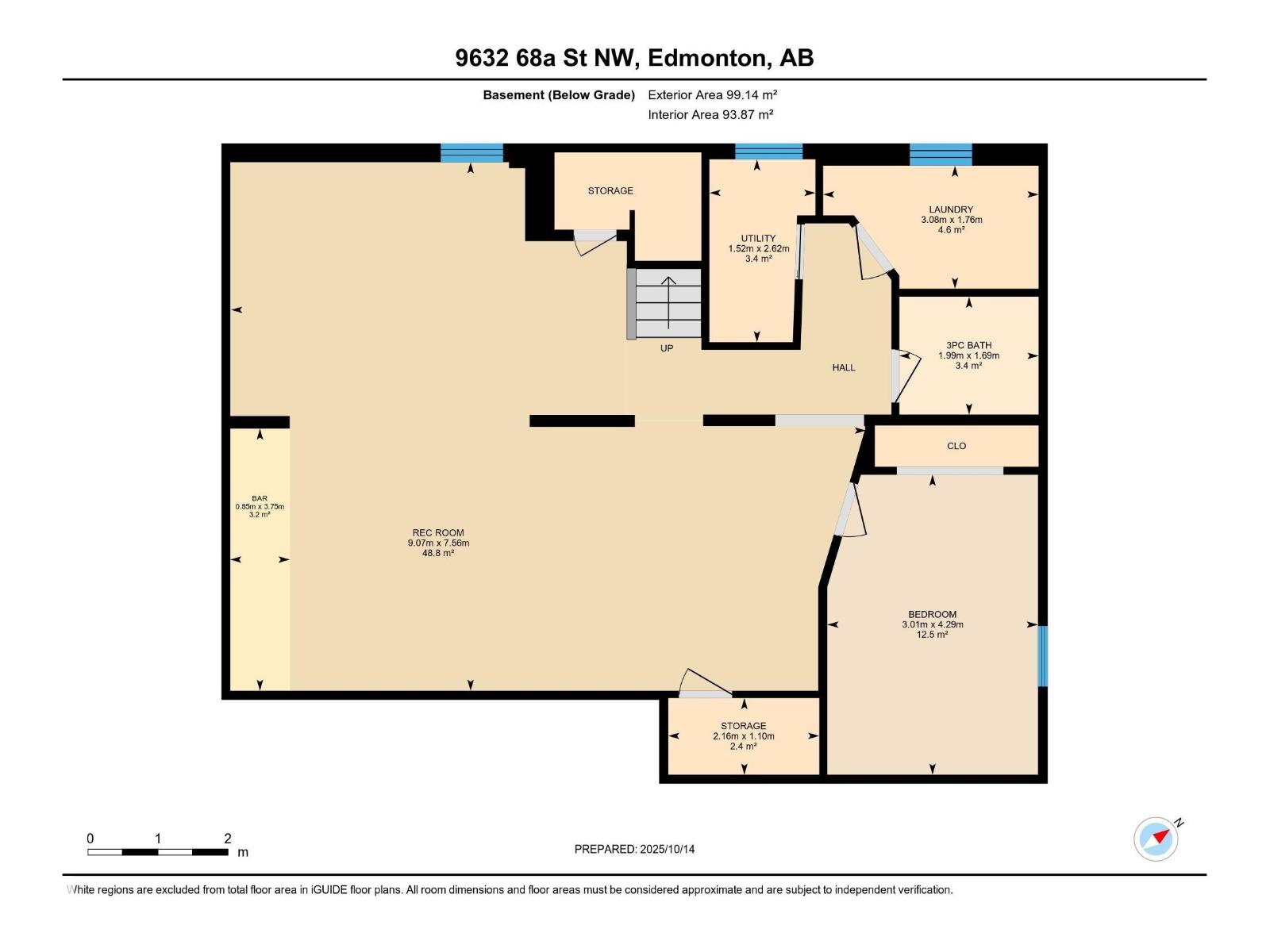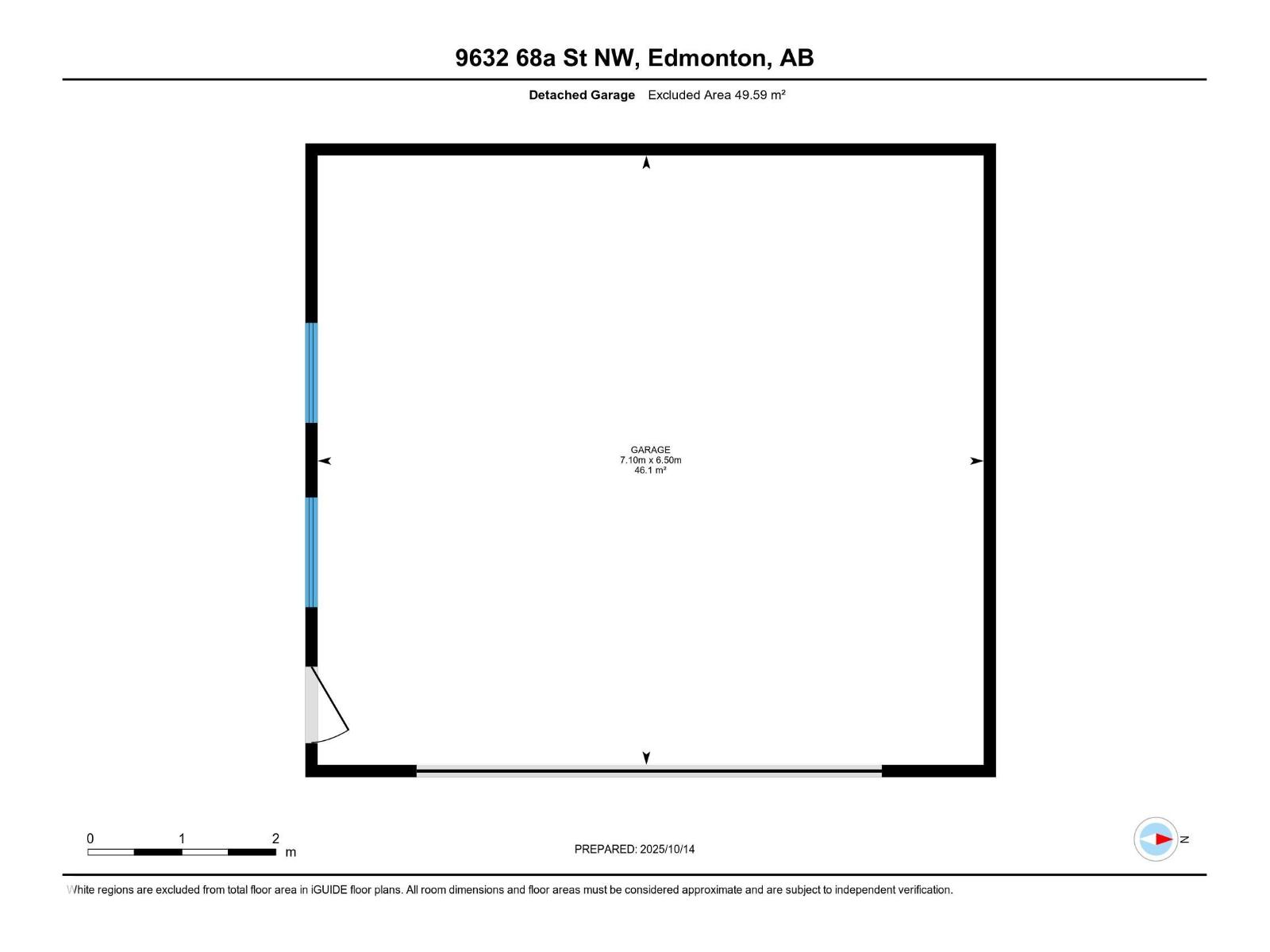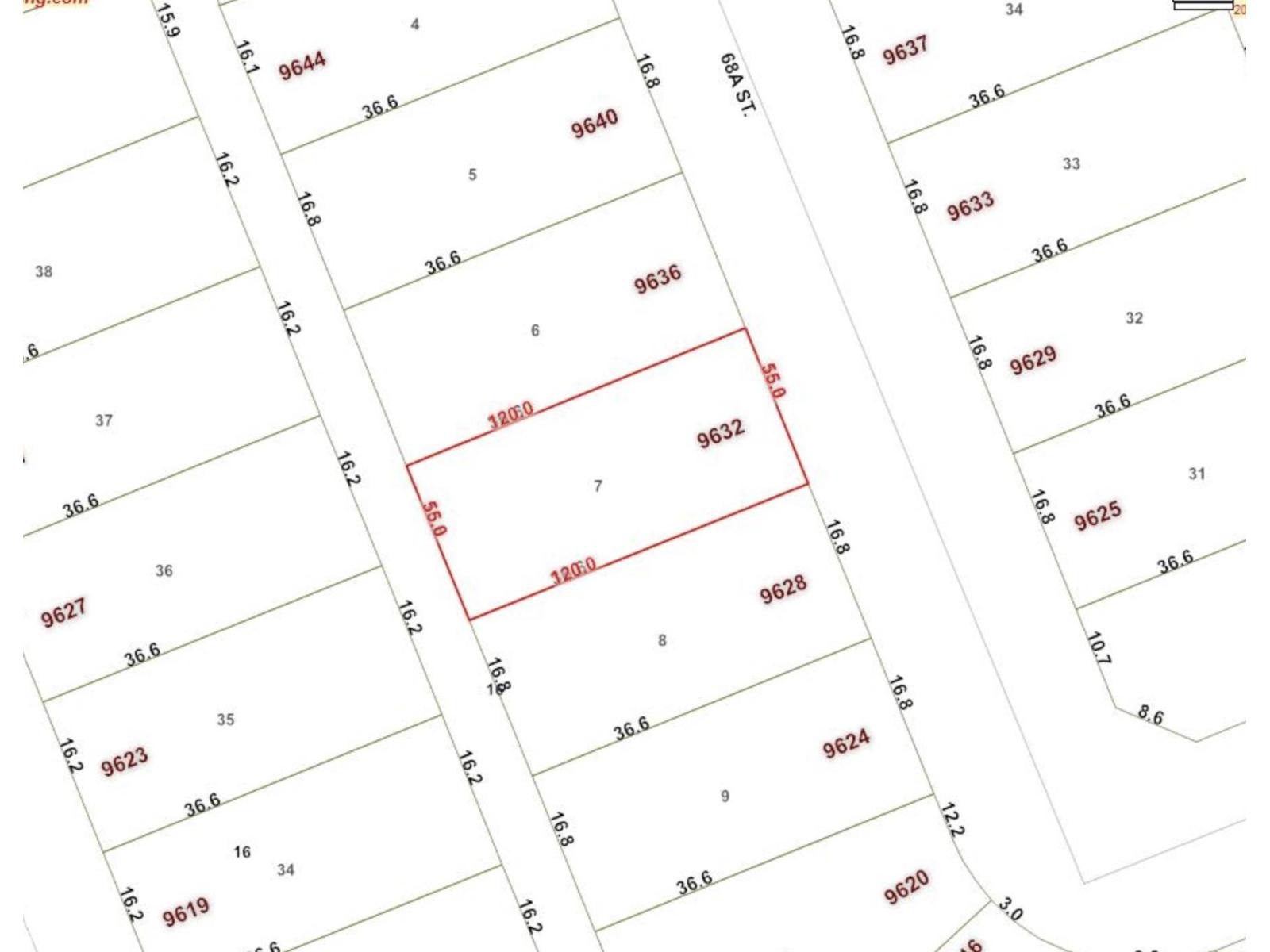3 Bedroom
3 Bathroom
1,161 ft2
Bungalow
Central Air Conditioning
Forced Air
$574,900
Welcome to your dream home in the heart of Ottewell — a stunning, top-to-bottom renovated bungalow that blends modern design with everyday comfort. This open-concept home offers 1,160 ft² of stylish living space, featuring high-end finishes and thoughtful details throughout. Step inside to a bright and airy main floor where the living, dining, and kitchen areas flow seamlessly together — perfect for entertaining or relaxing with family. The beautiful primary suite is a true retreat, complete with a walk-in closet and a spa-inspired ensuite featuring a custom tile shower and elegant finishes. The fully finished basement extends your living space with a cozy movie area, additional bedroom, and full bathroom. Enjoy comfort year-round with air conditioning and a double oversized heated garage — ideal for Edmonton winters. Outside, the large backyard is built for entertaining, with a firepit area, hot tub, & RV parking. Welcome home. (id:63502)
Property Details
|
MLS® Number
|
E4462057 |
|
Property Type
|
Single Family |
|
Neigbourhood
|
Ottewell |
|
Amenities Near By
|
Golf Course, Playground, Schools, Shopping, Ski Hill |
|
Community Features
|
Public Swimming Pool |
|
Parking Space Total
|
5 |
Building
|
Bathroom Total
|
3 |
|
Bedrooms Total
|
3 |
|
Amenities
|
Vinyl Windows |
|
Appliances
|
Dishwasher, Dryer, Garage Door Opener Remote(s), Garage Door Opener, Hood Fan, Microwave, Refrigerator, Gas Stove(s), Washer |
|
Architectural Style
|
Bungalow |
|
Basement Development
|
Finished |
|
Basement Type
|
Full (finished) |
|
Constructed Date
|
1959 |
|
Construction Style Attachment
|
Detached |
|
Cooling Type
|
Central Air Conditioning |
|
Heating Type
|
Forced Air |
|
Stories Total
|
1 |
|
Size Interior
|
1,161 Ft2 |
|
Type
|
House |
Parking
|
Detached Garage
|
|
|
Heated Garage
|
|
|
Oversize
|
|
|
R V
|
|
Land
|
Acreage
|
No |
|
Fence Type
|
Fence |
|
Land Amenities
|
Golf Course, Playground, Schools, Shopping, Ski Hill |
|
Size Irregular
|
613.05 |
|
Size Total
|
613.05 M2 |
|
Size Total Text
|
613.05 M2 |
Rooms
| Level |
Type |
Length |
Width |
Dimensions |
|
Basement |
Bedroom 3 |
|
|
Measurements not available |
|
Main Level |
Primary Bedroom |
|
|
Measurements not available |
|
Main Level |
Bedroom 2 |
|
|
Measurements not available |

