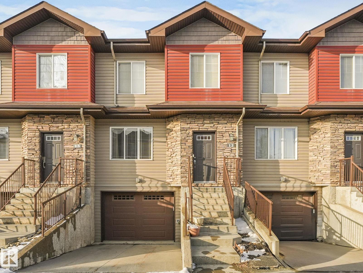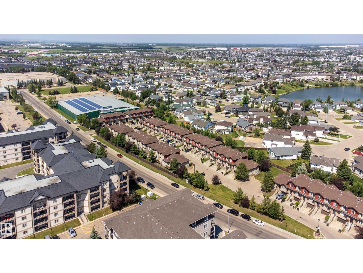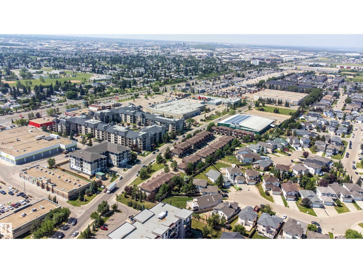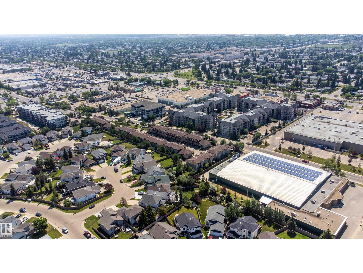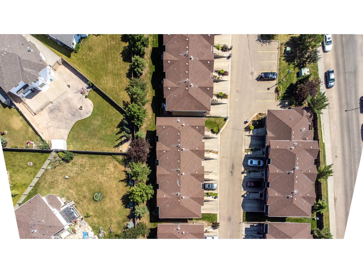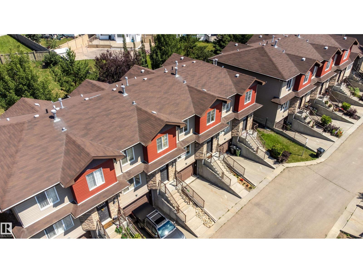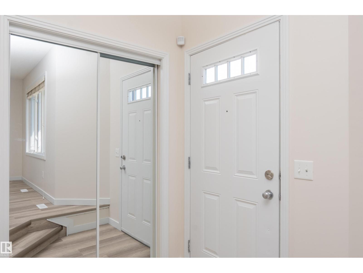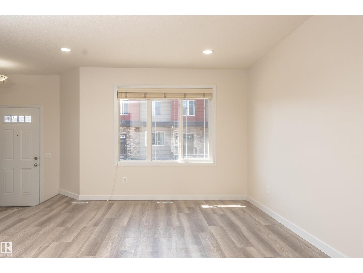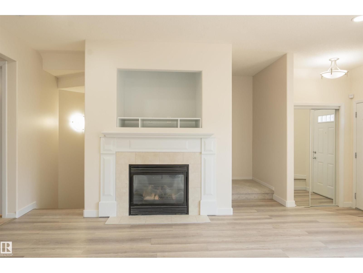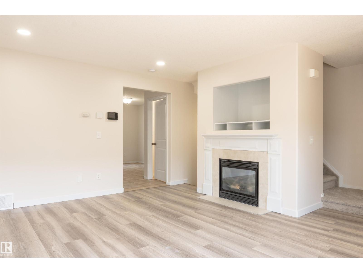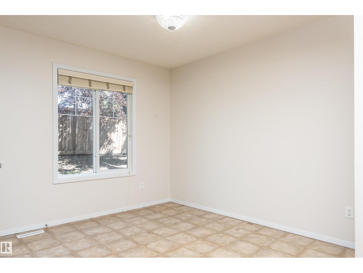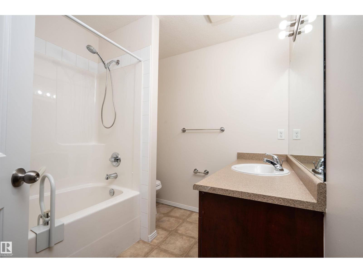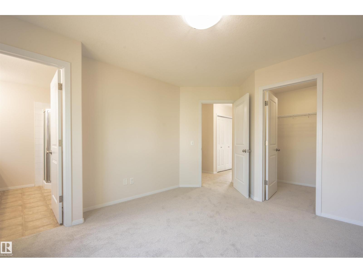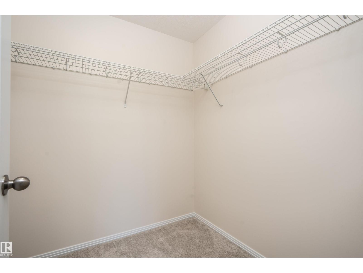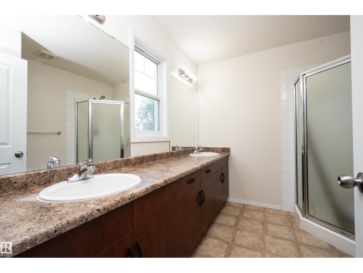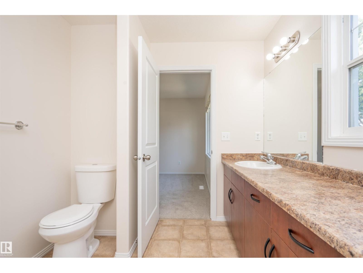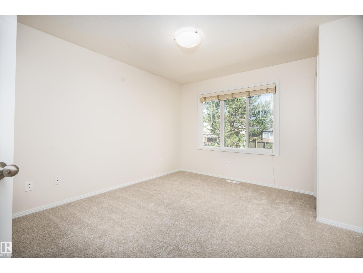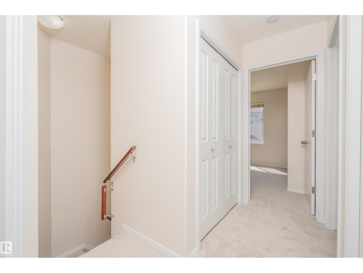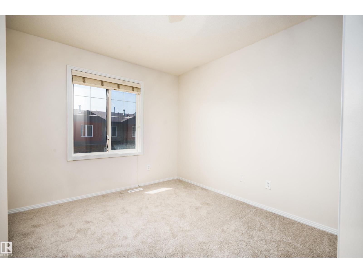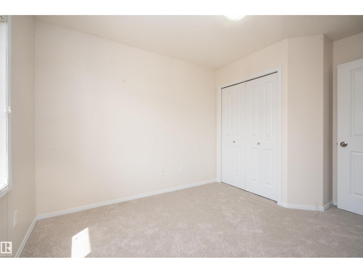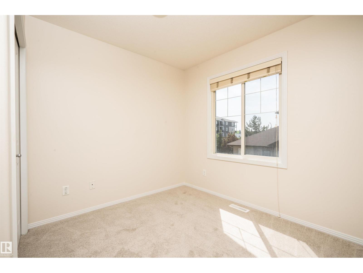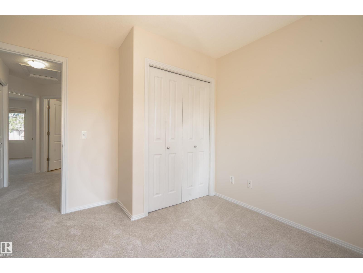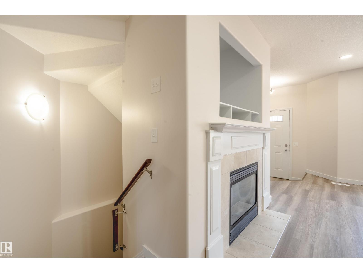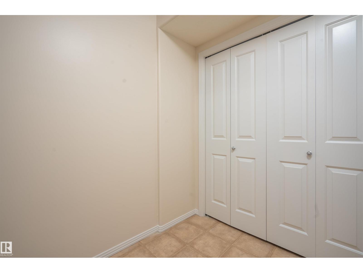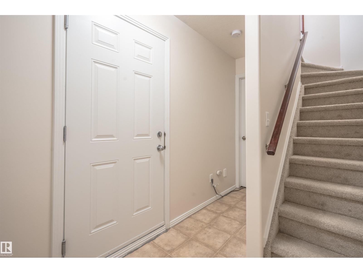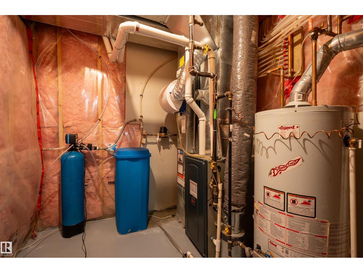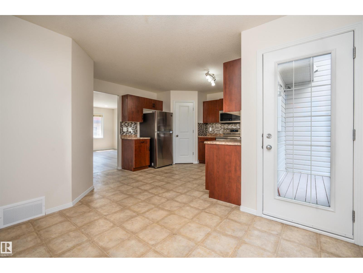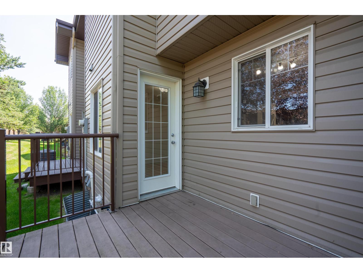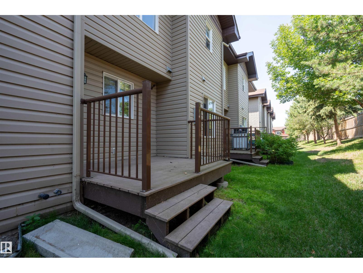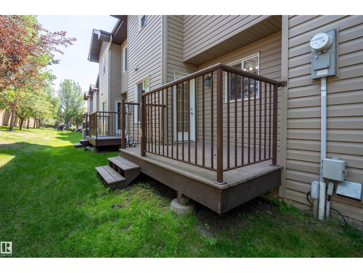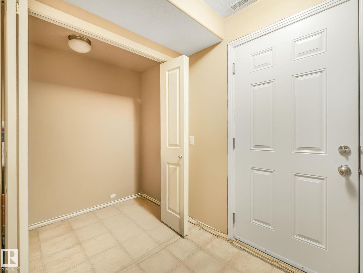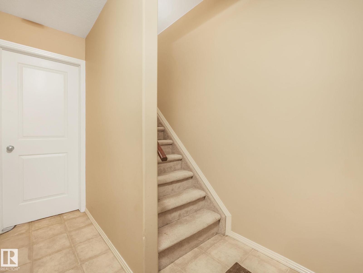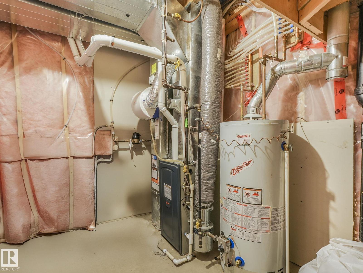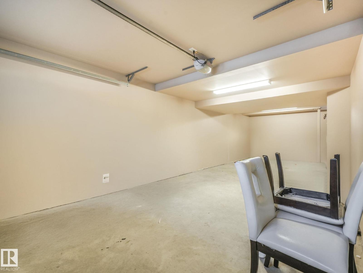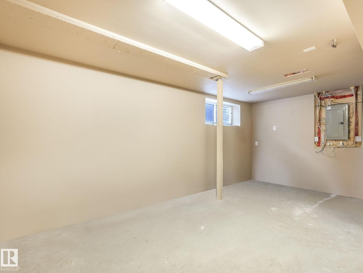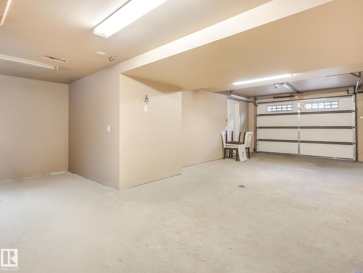#12 12930 140 Av Nw Edmonton, Alberta T6V 0C4
$295,000Maintenance, Exterior Maintenance, Insurance, Landscaping, Property Management, Other, See Remarks
$347.33 Monthly
Maintenance, Exterior Maintenance, Insurance, Landscaping, Property Management, Other, See Remarks
$347.33 MonthlyThis is a Move in Ready for home for a first time buyer or investor.This charming 3-bedroom townhouse offers 1366.92 sq. ft. of well-designed living space and is located in the desirable Pembina neighborhood at 12930, 140 Ave NW, Edmonton. The home features a tandem 2-car ATTACHED Garage, upgraded FURNACE in 2023, and NEW KITCHEN APPLIANCES, including a stylish NEW Backsplash. The main floor includes a spacious living area has washroom and it comes with brand-new laminated flooring and gas fireplace, providing a welcoming atmosphere.The upstairs features a large master bedroom with 4 piece ensuite, two additional bedrooms, and two full bathroom. Outside, the low-maintenance deck offers a relaxing space to enjoy the outdoors. The townhouse is conveniently located near schools like Pembina School, J.H. Picard Catholic School, and Sister Alphonse Academy, as well as shopping centers like Kingsway Mall. (id:63502)
Property Details
| MLS® Number | E4461407 |
| Property Type | Single Family |
| Neigbourhood | Pembina |
| Amenities Near By | Playground, Public Transit, Schools, Shopping |
| Features | No Back Lane, No Smoking Home |
| Structure | Deck |
Building
| Bathroom Total | 3 |
| Bedrooms Total | 3 |
| Appliances | Alarm System, Dishwasher, Microwave Range Hood Combo, Refrigerator, Washer/dryer Stack-up, Stove, Water Softener, Window Coverings |
| Basement Type | None |
| Constructed Date | 2007 |
| Construction Style Attachment | Attached |
| Half Bath Total | 1 |
| Heating Type | Forced Air |
| Stories Total | 2 |
| Size Interior | 1,367 Ft2 |
| Type | Row / Townhouse |
Parking
| Attached Garage |
Land
| Acreage | No |
| Land Amenities | Playground, Public Transit, Schools, Shopping |
Rooms
| Level | Type | Length | Width | Dimensions |
|---|---|---|---|---|
| Main Level | Living Room | 18.9 m | 15.9 m | 18.9 m x 15.9 m |
| Main Level | Dining Room | 10.8 m | 9.2 m | 10.8 m x 9.2 m |
| Main Level | Kitchen | 11.1 m | 14.8 m | 11.1 m x 14.8 m |
| Upper Level | Primary Bedroom | 14.1 m | 11.1 m | 14.1 m x 11.1 m |
| Upper Level | Bedroom 2 | 12.3 m | 10.2 m | 12.3 m x 10.2 m |
| Upper Level | Bedroom 3 | 10.5 m | 10.4 m | 10.5 m x 10.4 m |
Contact Us
Contact us for more information

