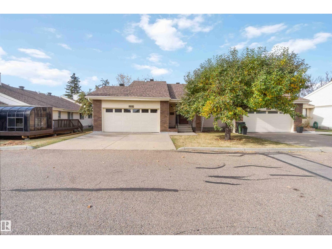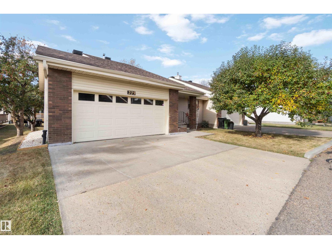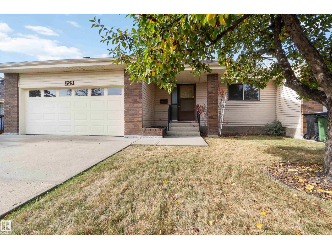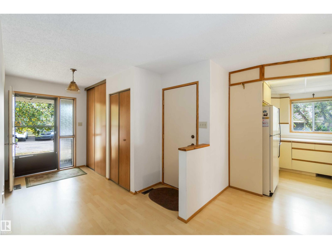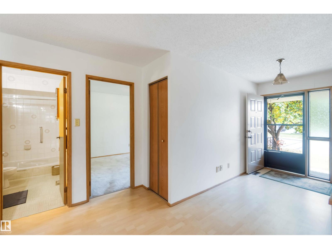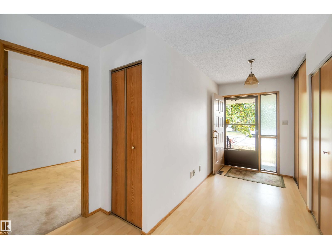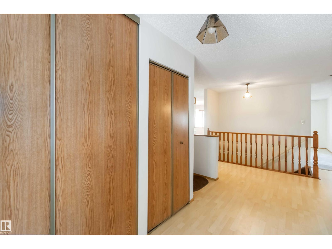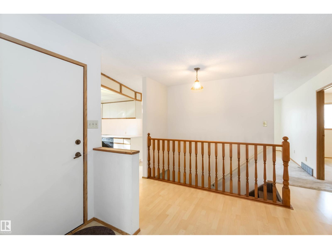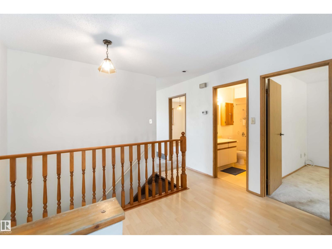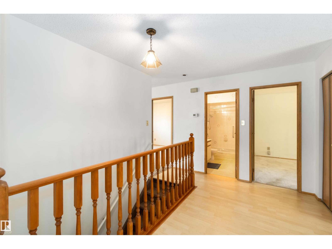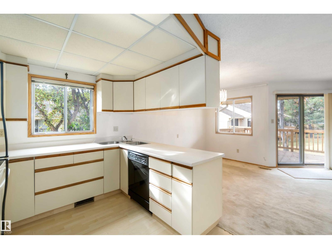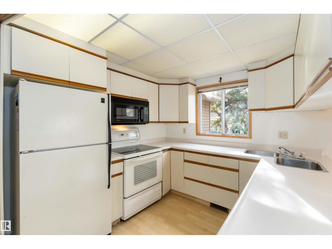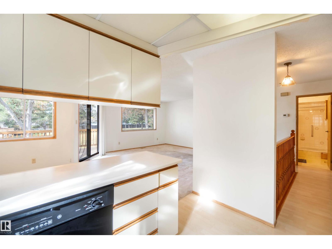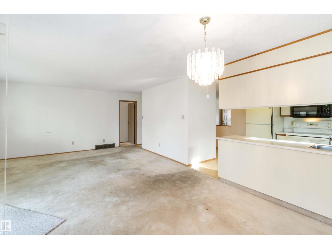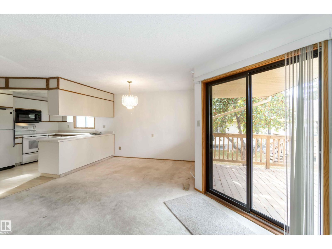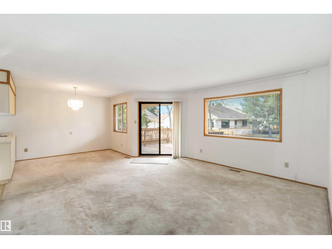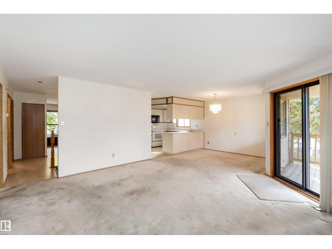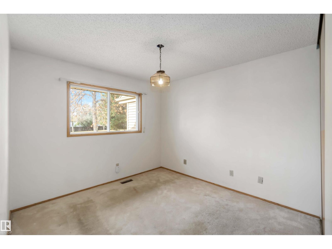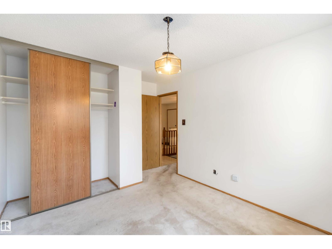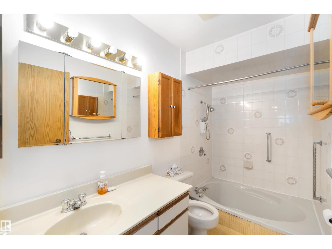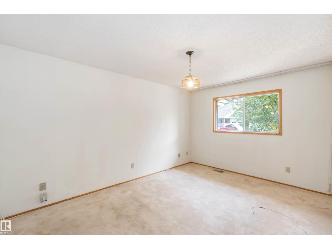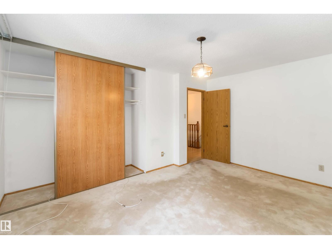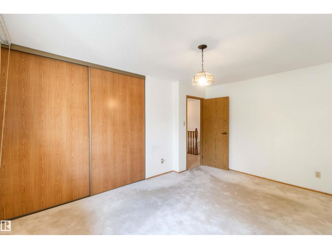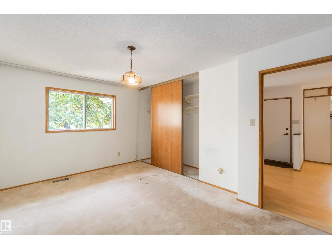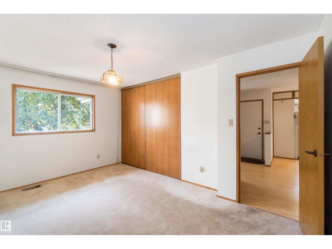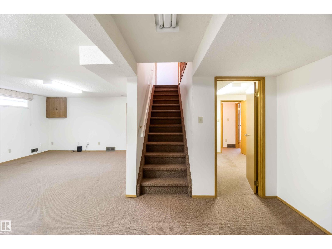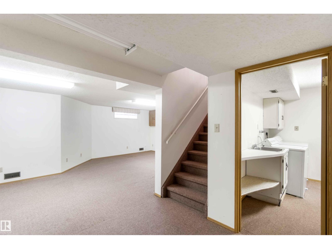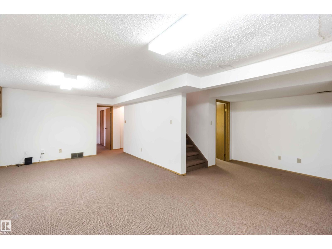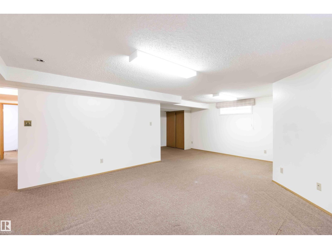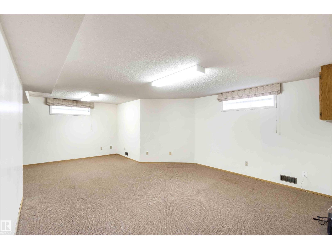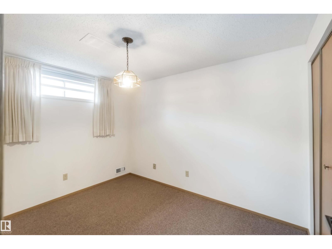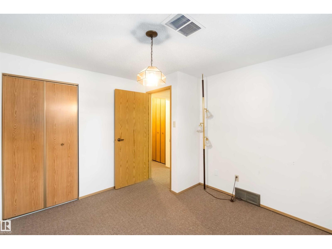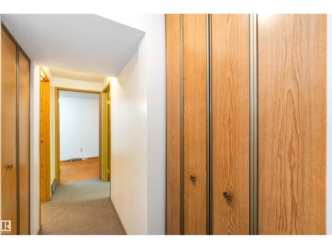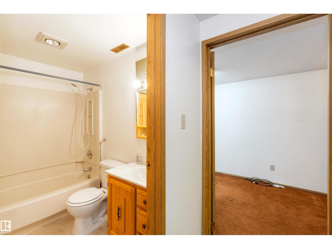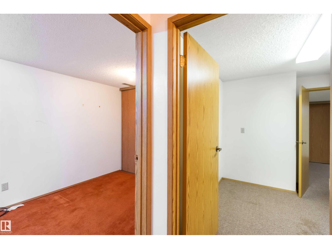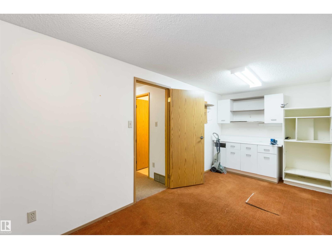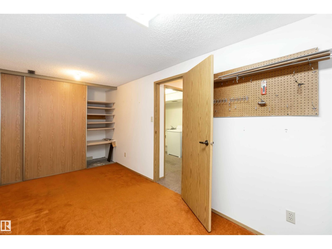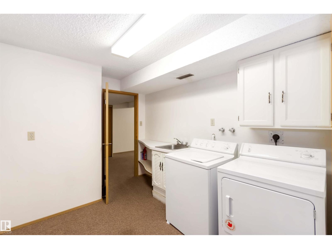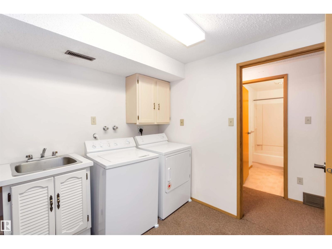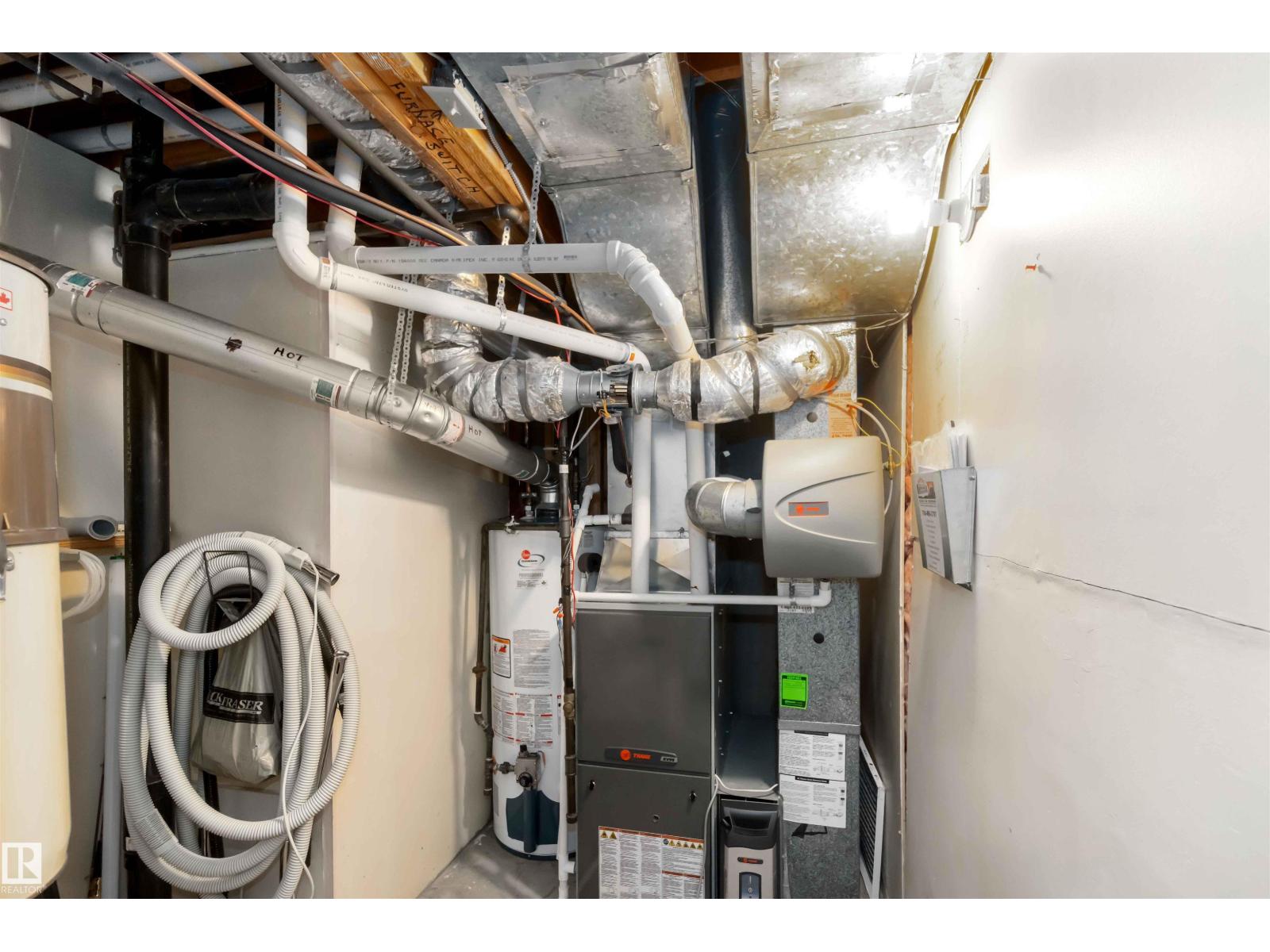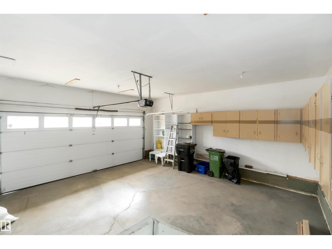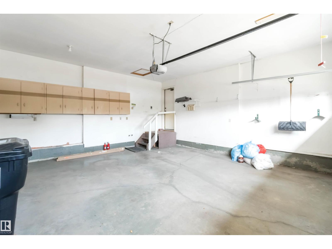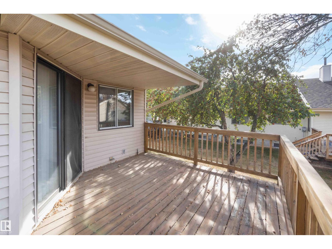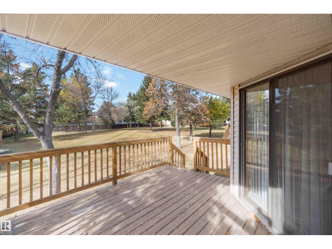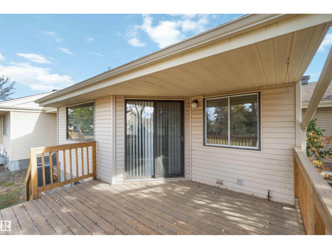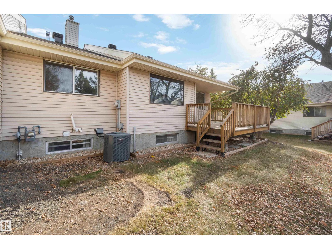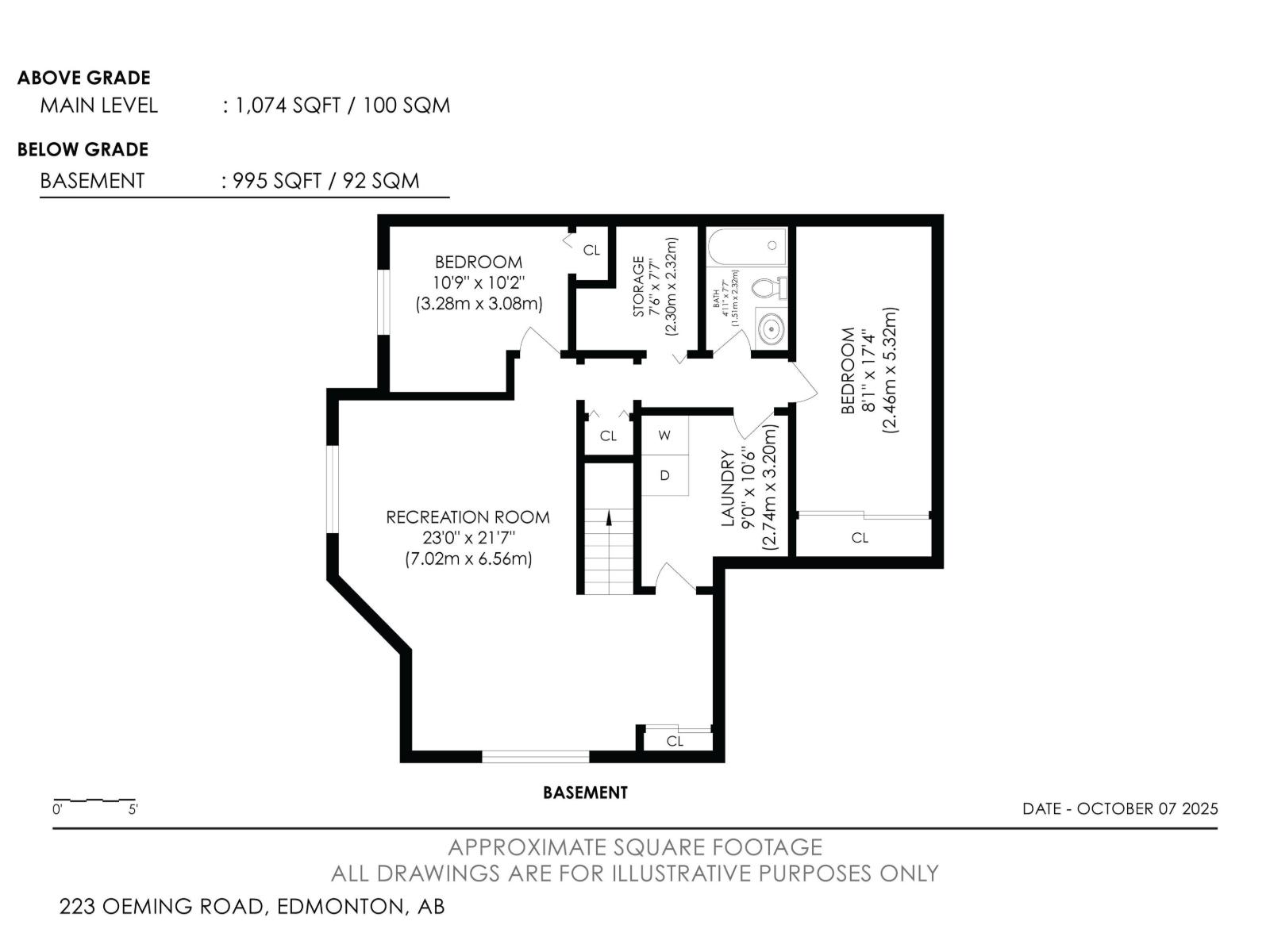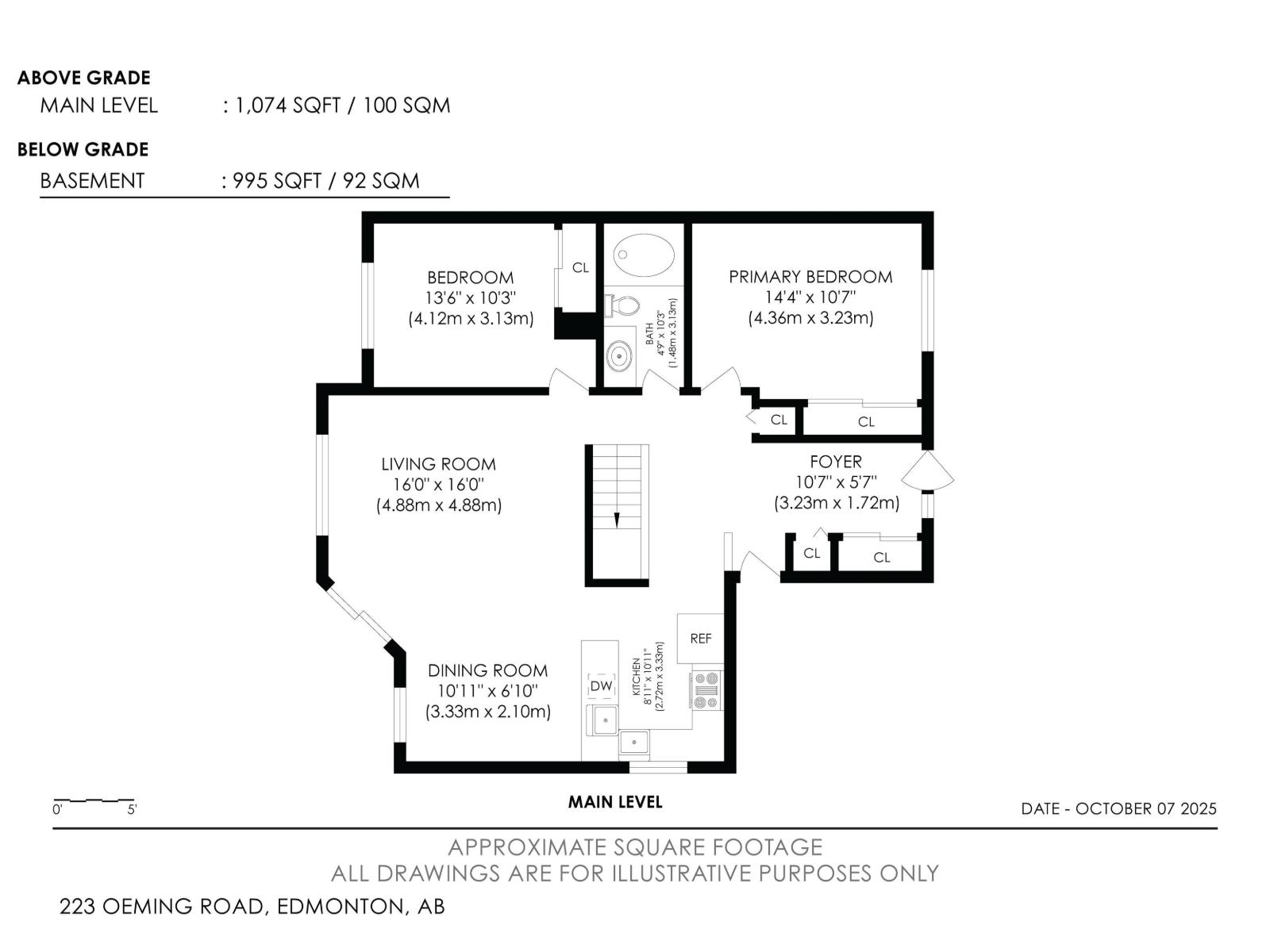223 Oeming Rd Nw Nw Edmonton, Alberta T6R 1M1
2 Bedroom
2 Bathroom
1,066 ft2
Bungalow
Central Air Conditioning
Forced Air
$350,000Maintenance, Exterior Maintenance, Insurance, Landscaping, Property Management, Other, See Remarks
$399.30 Monthly
Maintenance, Exterior Maintenance, Insurance, Landscaping, Property Management, Other, See Remarks
$399.30 MonthlyYour chance to upgrade to your specifications and to get into this desirable adult community of Horizon Village Whitemud. Located in Bulyea Heights, this complex is near shopping, transportation routes, eateries, the library and medical offices. The unit is located on a green space, near extensive ravine walking trails, and offers 2 bedrooms up, fully developed downstairs and a double garage. (id:63502)
Property Details
| MLS® Number | E4461375 |
| Property Type | Single Family |
| Neigbourhood | Bulyea Heights |
| Amenities Near By | Playground, Public Transit, Schools, Shopping |
| Features | Private Setting, Treed, Exterior Walls- 2x6" |
| Parking Space Total | 4 |
| Structure | Deck |
Building
| Bathroom Total | 2 |
| Bedrooms Total | 2 |
| Appliances | Dishwasher, Dryer, Garage Door Opener Remote(s), Garage Door Opener, Hood Fan, Refrigerator, Stove, Central Vacuum |
| Architectural Style | Bungalow |
| Basement Development | Partially Finished |
| Basement Type | Full (partially Finished) |
| Constructed Date | 1986 |
| Construction Style Attachment | Semi-detached |
| Cooling Type | Central Air Conditioning |
| Fire Protection | Smoke Detectors |
| Heating Type | Forced Air |
| Stories Total | 1 |
| Size Interior | 1,066 Ft2 |
| Type | Duplex |
Parking
| Attached Garage |
Land
| Acreage | No |
| Fence Type | Fence |
| Land Amenities | Playground, Public Transit, Schools, Shopping |
| Size Irregular | 465.7 |
| Size Total | 465.7 M2 |
| Size Total Text | 465.7 M2 |
Rooms
| Level | Type | Length | Width | Dimensions |
|---|---|---|---|---|
| Above | Recreation Room | Measurements not available | ||
| Basement | Family Room | Measurements not available | ||
| Basement | Hobby Room | Measurements not available | ||
| Main Level | Living Room | 4.88 m | 4.88 m | 4.88 m x 4.88 m |
| Main Level | Dining Room | 3.3 m | 2.1 m | 3.3 m x 2.1 m |
| Main Level | Kitchen | 2.72 m | 3.3 m | 2.72 m x 3.3 m |
| Main Level | Primary Bedroom | 4.36 m | 3.23 m | 4.36 m x 3.23 m |
| Main Level | Bedroom 2 | 4.12 m | 3.13 m | 4.12 m x 3.13 m |
Contact Us
Contact us for more information

