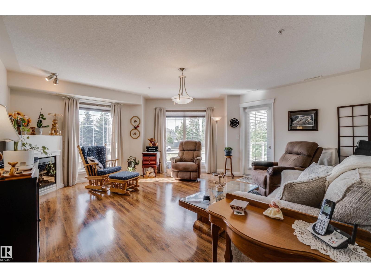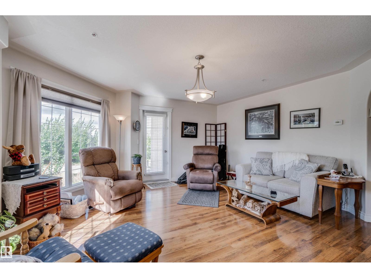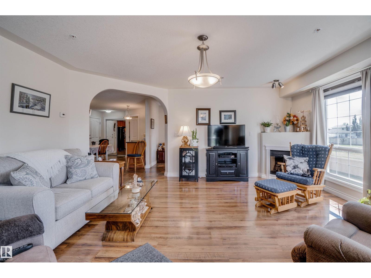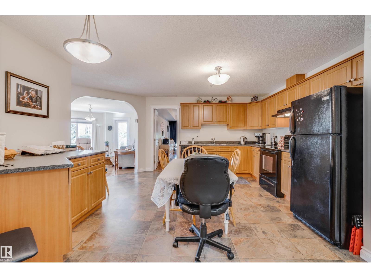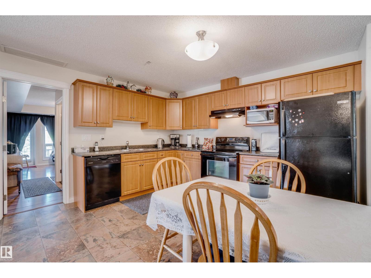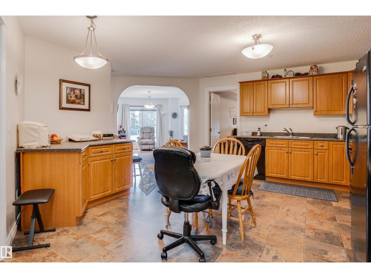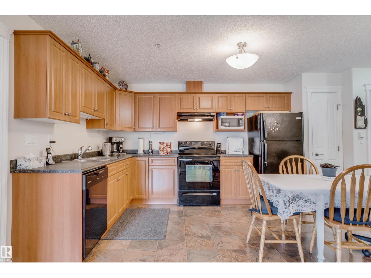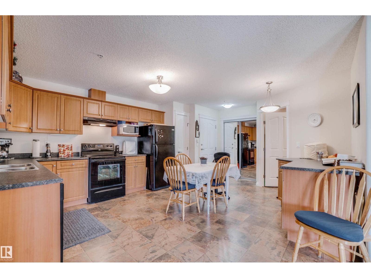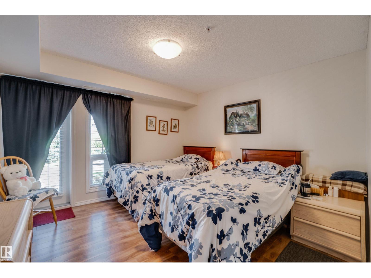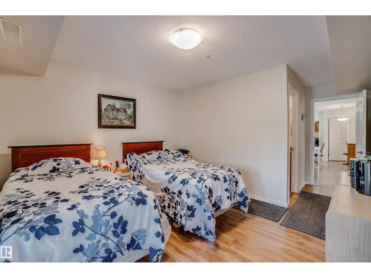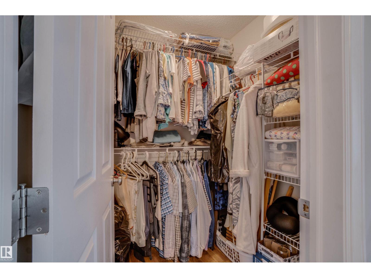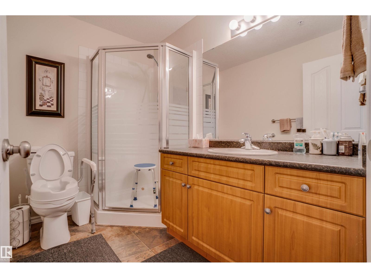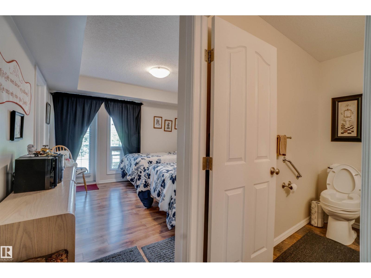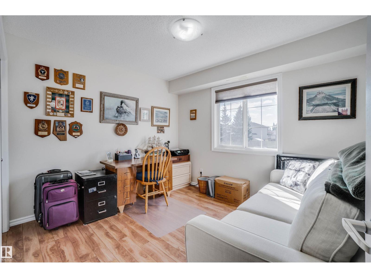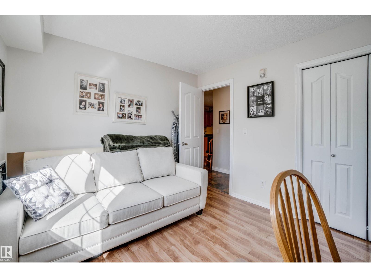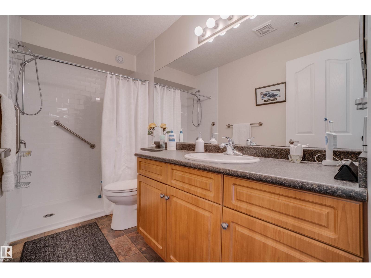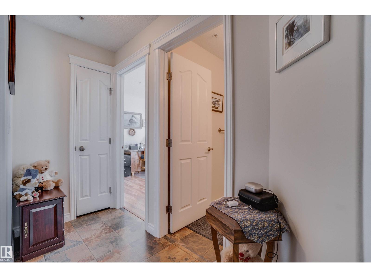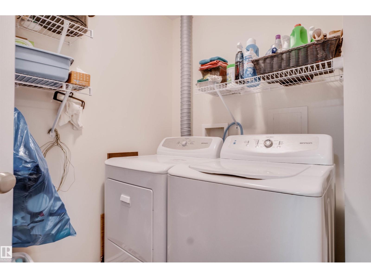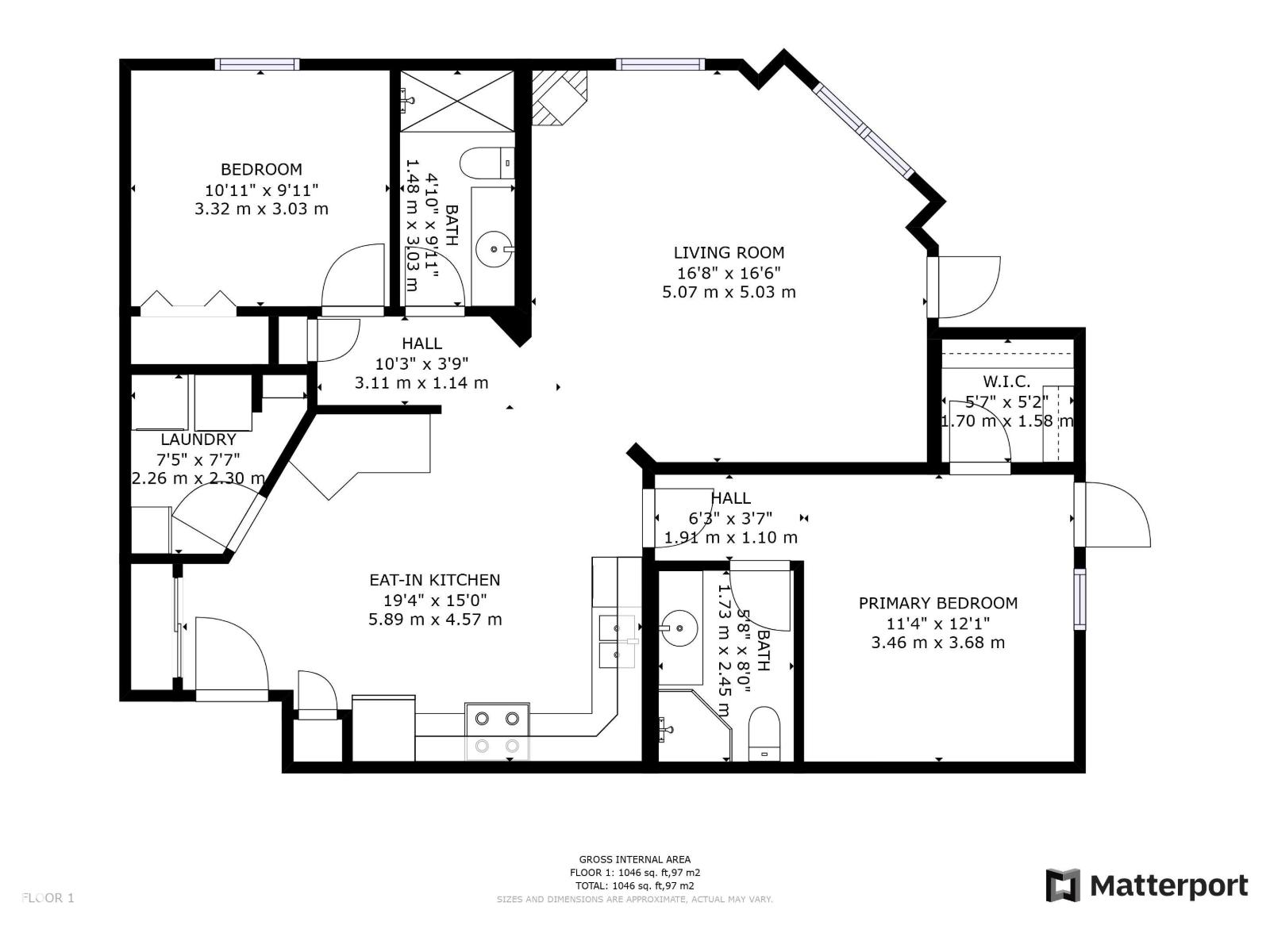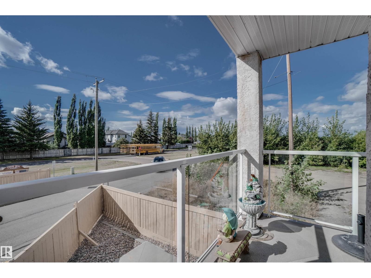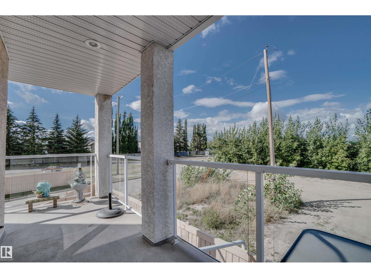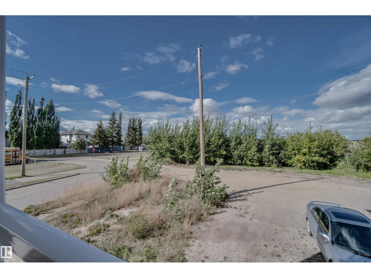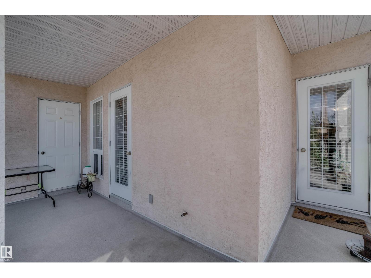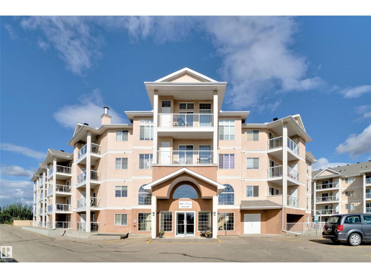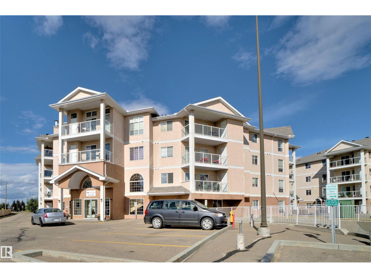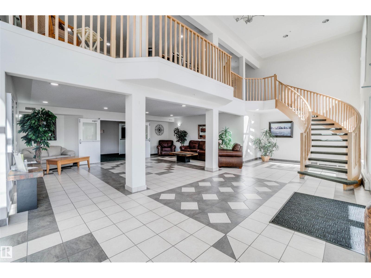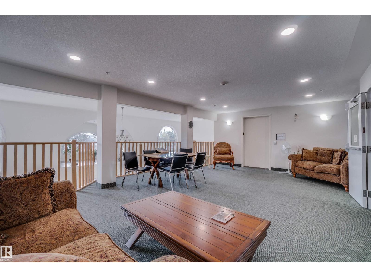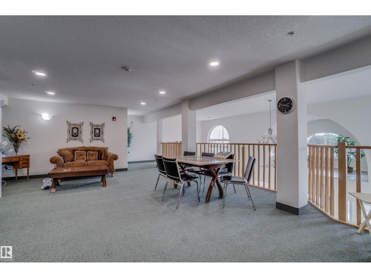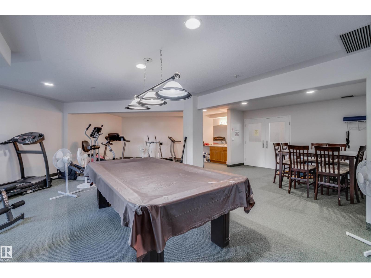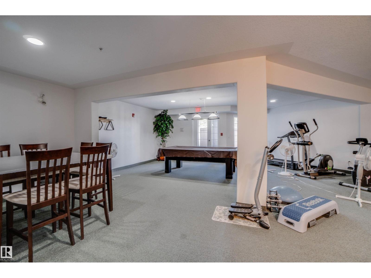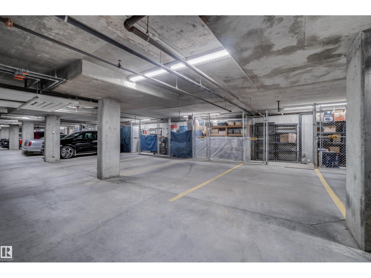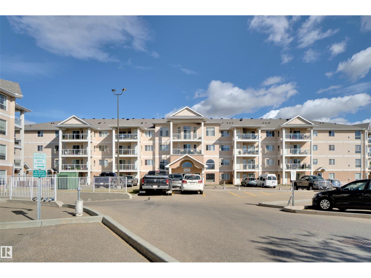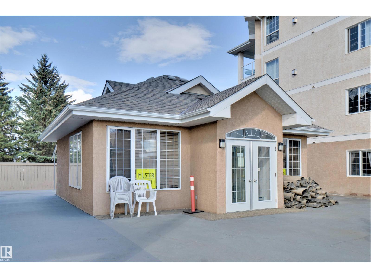#219 7801 Golf Course Rd Stony Plain, Alberta T7Z 0C7
$299,900Maintenance, Exterior Maintenance, Heat, Insurance, Landscaping, Other, See Remarks, Property Management, Water
$530.18 Monthly
Maintenance, Exterior Maintenance, Heat, Insurance, Landscaping, Other, See Remarks, Property Management, Water
$530.18 MonthlyLive the relaxed and easy life here in Stony Plain!!! 35+ age restriction in this 2 bedroom, 2 bathroom condo is over 1000 sq ft. Beautiful 2nd floor CORNER unit with wrap around balcony! Great kitchen with loads of space including extra pantry room. Moveable island can be right in the kitchen or pushed off to the wall to give you some extra room. Bright living room with tons of windows and corner fireplace to cozy around on a cool fall evening! Master bedroom is a great space with separate entrance to the balcony. Walk in closet and 3pc ensuite. 2nd bedroom is perfect for guests or a home office. Additional 3pc bathroom with walk in shower too! UNDERGROUND PARKING with bonus storage cage! Tons of social opportunities in this close community with rec room, gym equipment, social spaces, amenities building! Close to golf and walking paths!!! (id:63502)
Property Details
| MLS® Number | E4461350 |
| Property Type | Single Family |
| Neigbourhood | High Park_STPL |
| Amenities Near By | Golf Course |
| Features | Flat Site, Closet Organizers, Exterior Walls- 2x6", No Animal Home, No Smoking Home, Level |
Building
| Bathroom Total | 2 |
| Bedrooms Total | 2 |
| Amenities | Vinyl Windows |
| Appliances | Dishwasher, Dryer, Refrigerator, Stove, Washer, Window Coverings |
| Basement Type | None |
| Constructed Date | 2007 |
| Cooling Type | Window Air Conditioner |
| Fireplace Fuel | Electric |
| Fireplace Present | Yes |
| Fireplace Type | Insert |
| Heating Type | Forced Air |
| Size Interior | 1,044 Ft2 |
| Type | Apartment |
Parking
| Underground |
Land
| Acreage | No |
| Land Amenities | Golf Course |
| Size Irregular | 99.78 |
| Size Total | 99.78 M2 |
| Size Total Text | 99.78 M2 |
Rooms
| Level | Type | Length | Width | Dimensions |
|---|---|---|---|---|
| Main Level | Living Room | 5.07 m | 5.03 m | 5.07 m x 5.03 m |
| Main Level | Dining Room | Measurements not available | ||
| Main Level | Kitchen | 5.89 m | 4.57 m | 5.89 m x 4.57 m |
| Main Level | Primary Bedroom | 3.46 m | 3.68 m | 3.46 m x 3.68 m |
| Main Level | Bedroom 2 | 3.32 m | 3.03 m | 3.32 m x 3.03 m |
| Main Level | Laundry Room | 2.26 m | 3.2 m | 2.26 m x 3.2 m |
Contact Us
Contact us for more information

