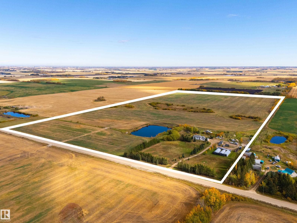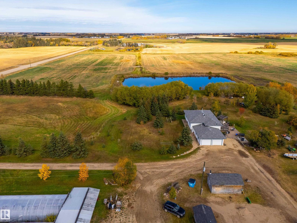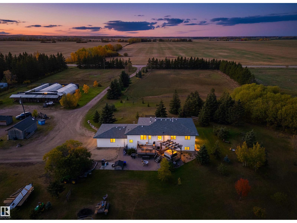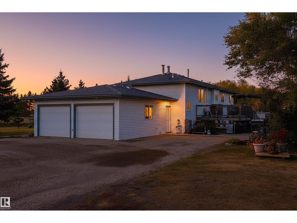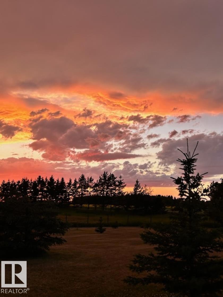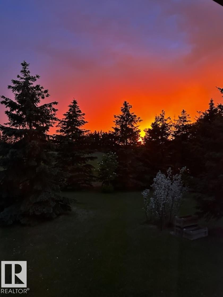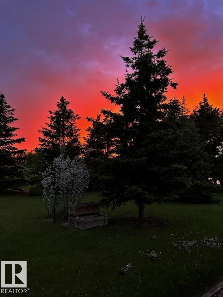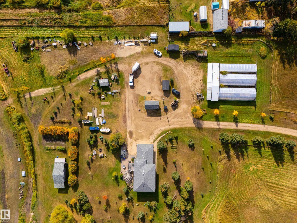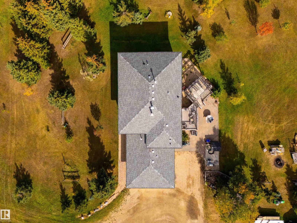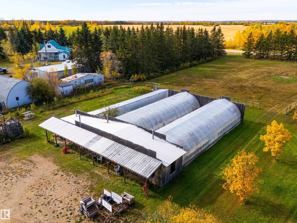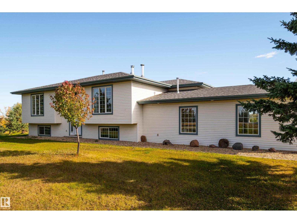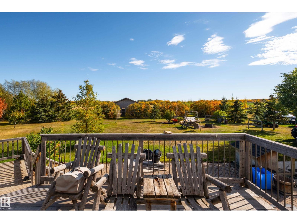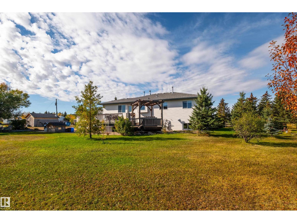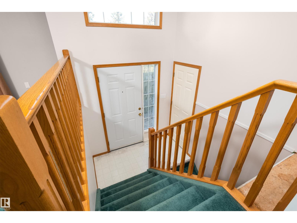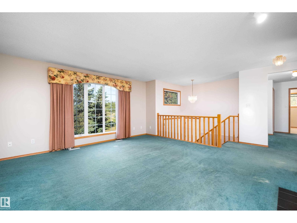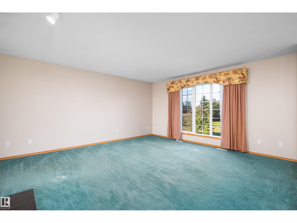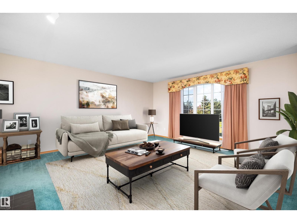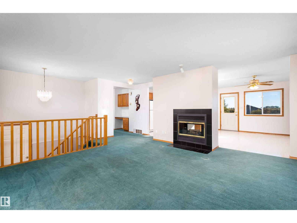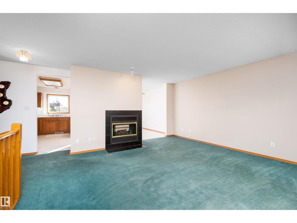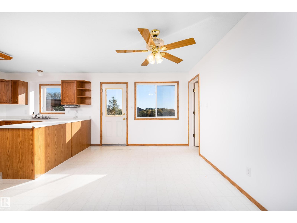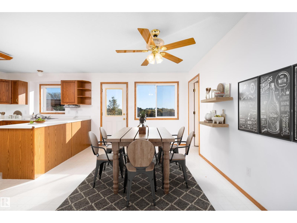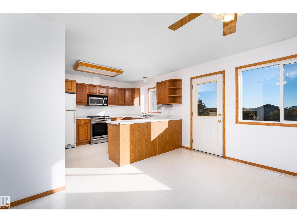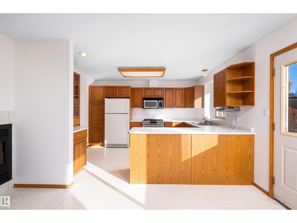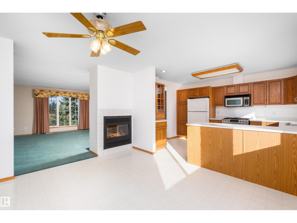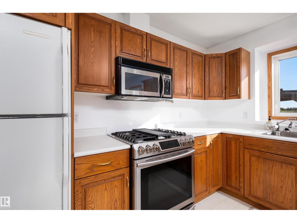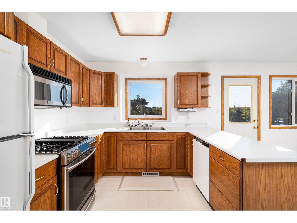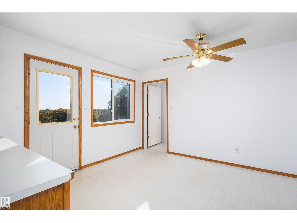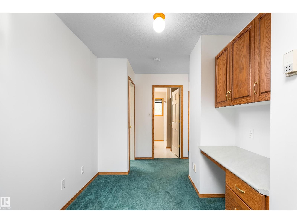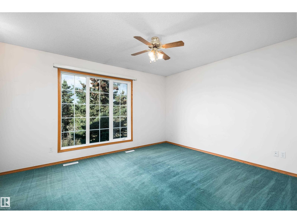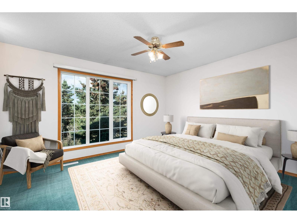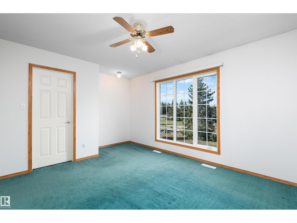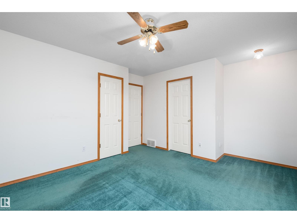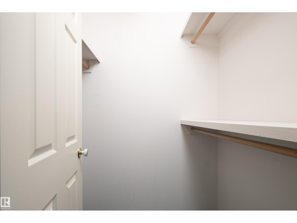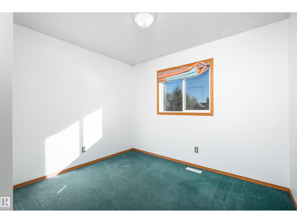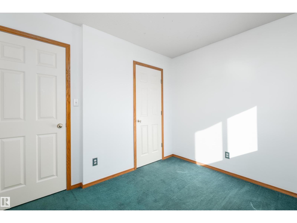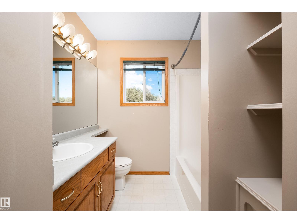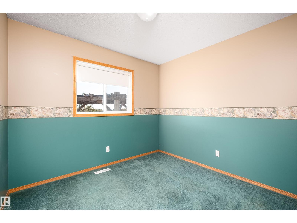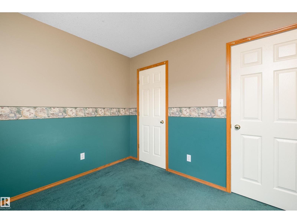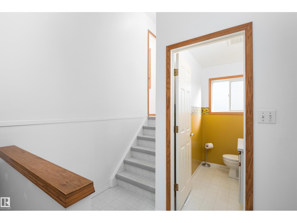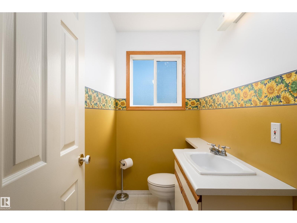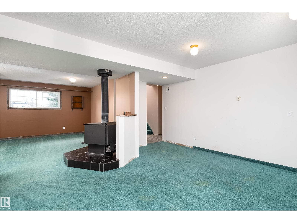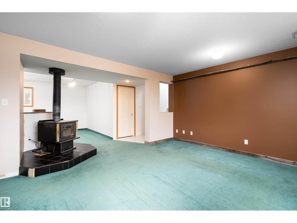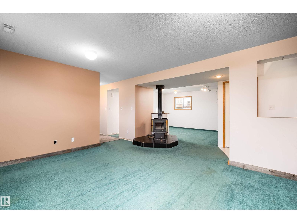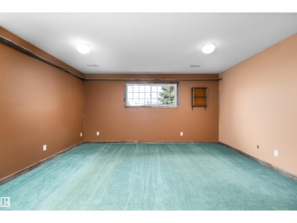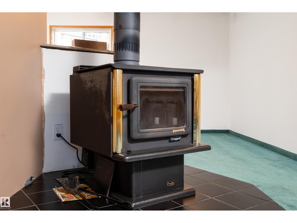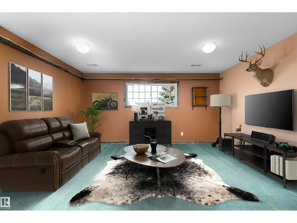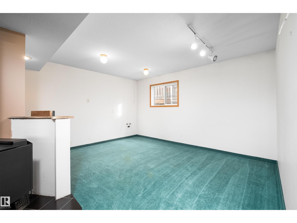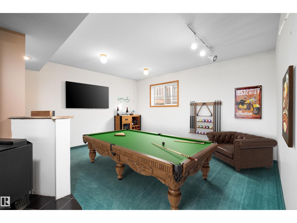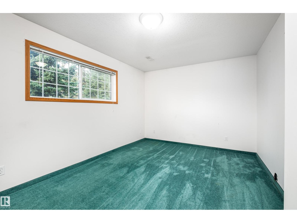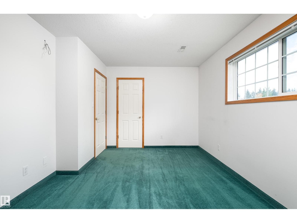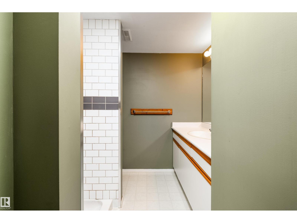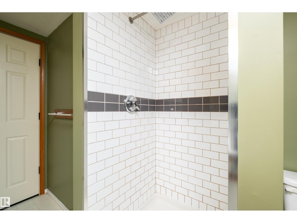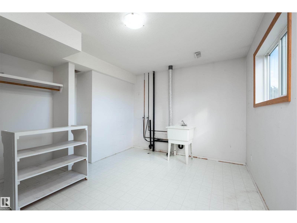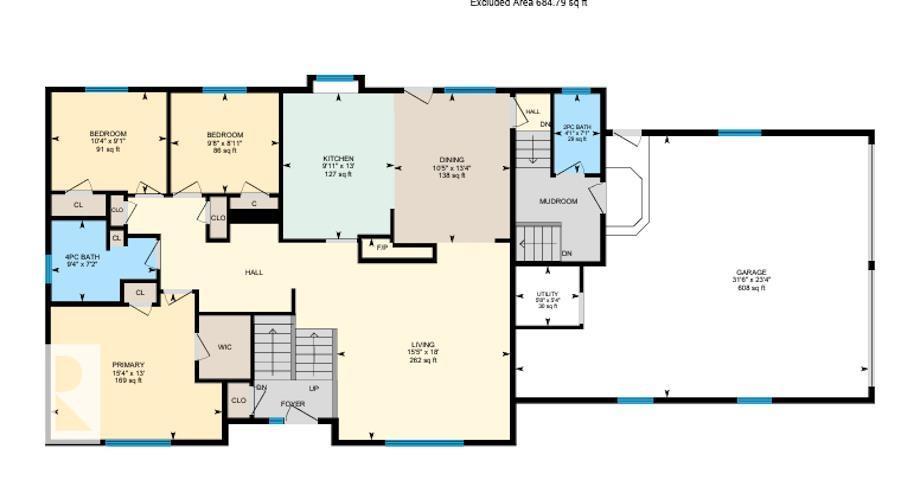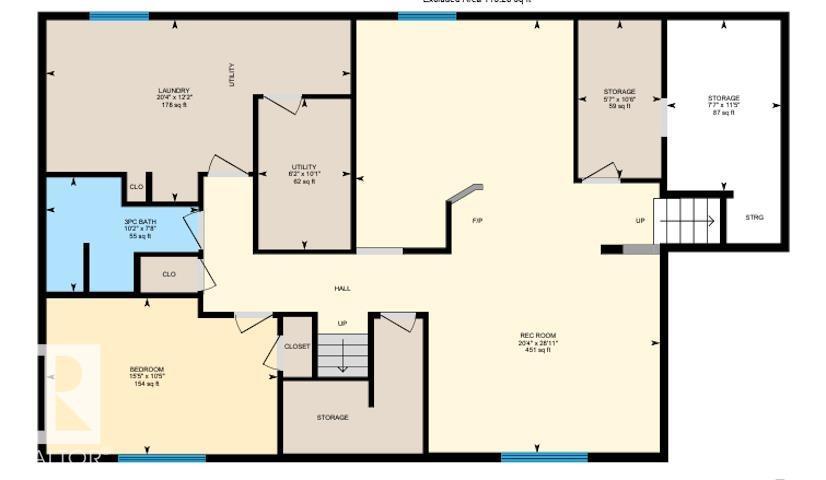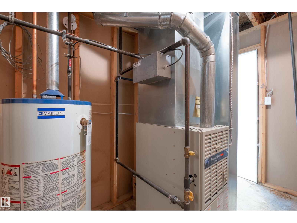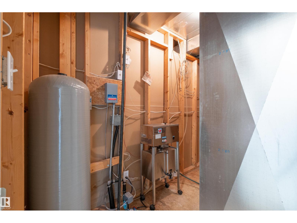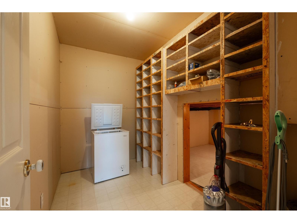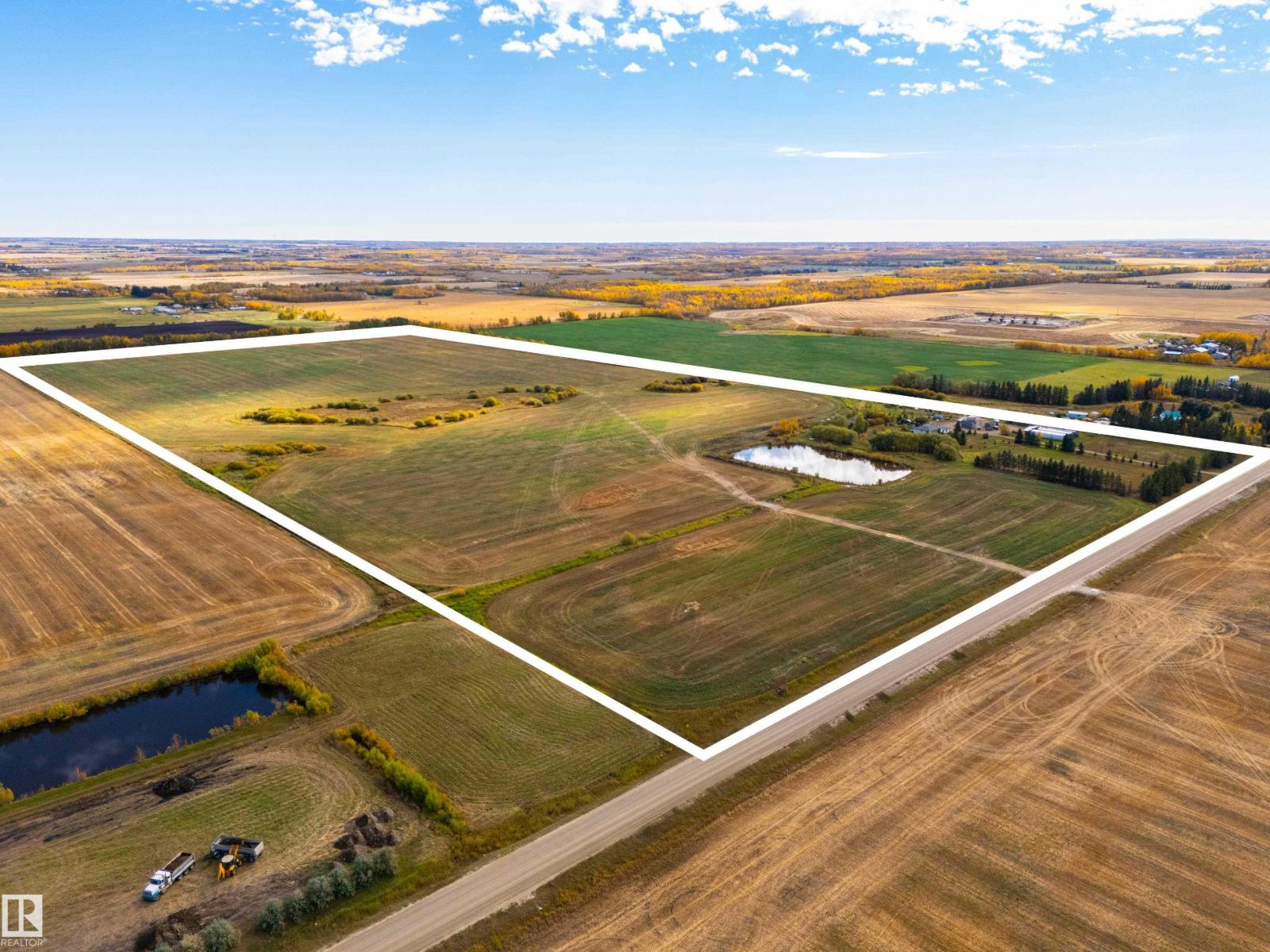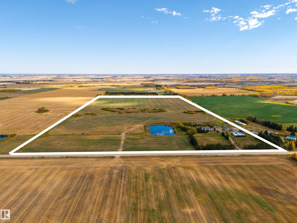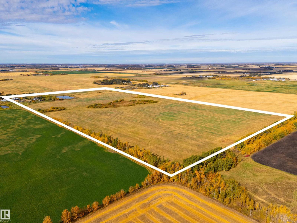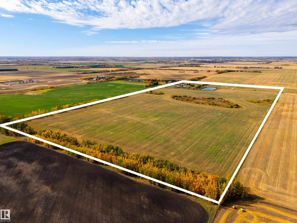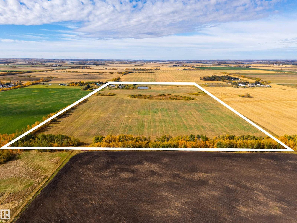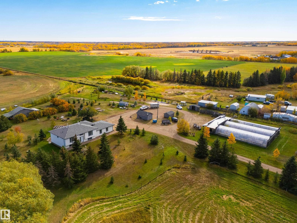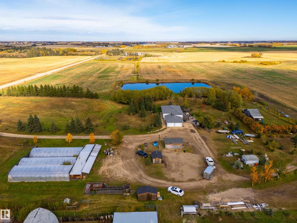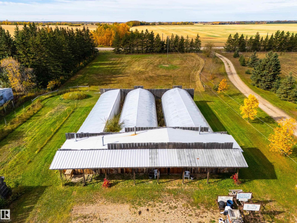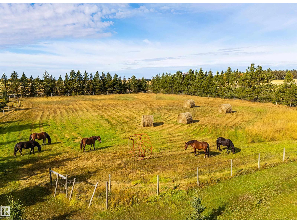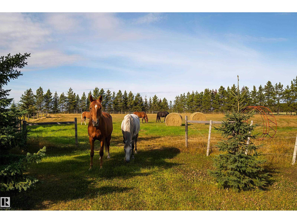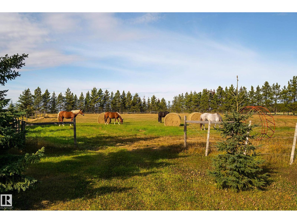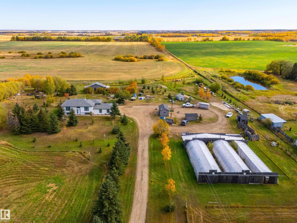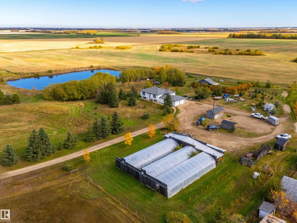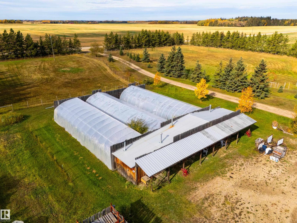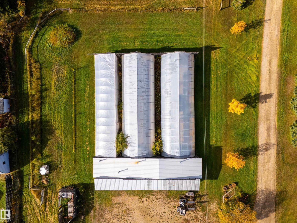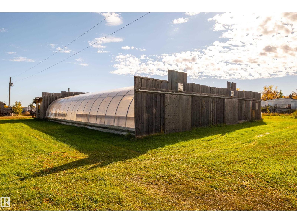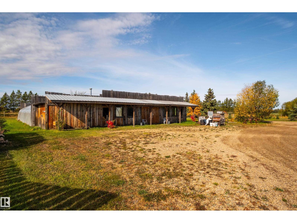4 Bedroom
3 Bathroom
1,456 ft2
Bi-Level
Fireplace
Forced Air
Acreage
$1,088,900
You own 80-acres in Leduc County offering true country living with endless potential. Just 1 km south of Glen Park Rd, this 2,700 sq ft bi-level home has been lovingly maintained by the original owner and features 4 bedrooms, 2.5 baths, a spacious main-level living area, and a large, well-equipped kitchen perfect for family gatherings. The finished basement includes a cozy wood stove, additional living space, and flexible rooms for office or recreation. An oversized double attached heated garage adds year-round convenience. The property includes two fenced pastures, a pen with chute, multiple outbuildings including a workshop, gardens, fruit trees, and a huge 40-ft-deep fenced dugout. Two 20’x60’ greenhouses with attached work area and storefront (heated, powered, plumbed) are ready for growing, storage, or creative business ventures. Long-term farmland rental offsets property taxes. Shingles in 2025. Enjoy peaceful prairie views, mature trees, and spectacular sunsets—all just minutes from Leduc. (id:63502)
Property Details
|
MLS® Number
|
E4461278 |
|
Property Type
|
Single Family |
|
Amenities Near By
|
Airport |
|
Features
|
Agriculture |
|
Structure
|
Deck, Greenhouse |
Building
|
Bathroom Total
|
3 |
|
Bedrooms Total
|
4 |
|
Appliances
|
Dishwasher, Garage Door Opener Remote(s), Garage Door Opener, Microwave Range Hood Combo, Refrigerator, Storage Shed, Gas Stove(s), Central Vacuum, Water Distiller, Window Coverings |
|
Architectural Style
|
Bi-level |
|
Basement Development
|
Finished |
|
Basement Features
|
Low |
|
Basement Type
|
Full (finished) |
|
Constructed Date
|
1994 |
|
Construction Style Attachment
|
Detached |
|
Fire Protection
|
Smoke Detectors |
|
Fireplace Fuel
|
Gas |
|
Fireplace Present
|
Yes |
|
Fireplace Type
|
Woodstove |
|
Half Bath Total
|
1 |
|
Heating Type
|
Forced Air |
|
Size Interior
|
1,456 Ft2 |
|
Type
|
House |
Parking
|
Attached Garage
|
|
|
Heated Garage
|
|
Land
|
Acreage
|
Yes |
|
Fence Type
|
Fence |
|
Land Amenities
|
Airport |
|
Size Irregular
|
80 |
|
Size Total
|
80 Ac |
|
Size Total Text
|
80 Ac |
Rooms
| Level |
Type |
Length |
Width |
Dimensions |
|
Basement |
Bedroom 4 |
3.18 m |
4.71 m |
3.18 m x 4.71 m |
|
Basement |
Laundry Room |
3.7 m |
6.2 m |
3.7 m x 6.2 m |
|
Basement |
Recreation Room |
8.81 m |
6.2 m |
8.81 m x 6.2 m |
|
Basement |
Storage |
3.47 m |
2.32 m |
3.47 m x 2.32 m |
|
Basement |
Storage |
3.21 m |
1.7 m |
3.21 m x 1.7 m |
|
Basement |
Utility Room |
3.07 m |
1.88 m |
3.07 m x 1.88 m |
|
Main Level |
Living Room |
5.47 m |
4.71 m |
5.47 m x 4.71 m |
|
Main Level |
Dining Room |
4.06 m |
3.17 m |
4.06 m x 3.17 m |
|
Main Level |
Kitchen |
3.96 m |
3.02 m |
3.96 m x 3.02 m |
|
Main Level |
Primary Bedroom |
3.98 m |
4.57 m |
3.98 m x 4.57 m |
|
Main Level |
Bedroom 2 |
2.76 m |
3.14 m |
2.76 m x 3.14 m |
|
Main Level |
Bedroom 3 |
2.72 m |
2.94 m |
2.72 m x 2.94 m |
|
Main Level |
Utility Room |
1.61 m |
1.73 m |
1.61 m x 1.73 m |

