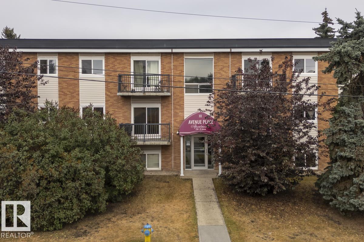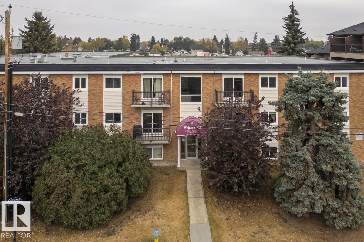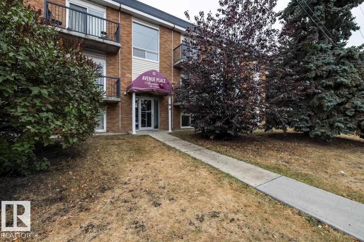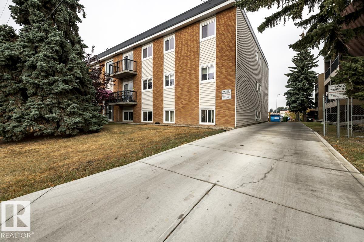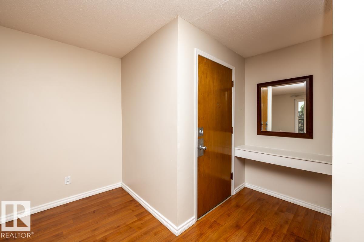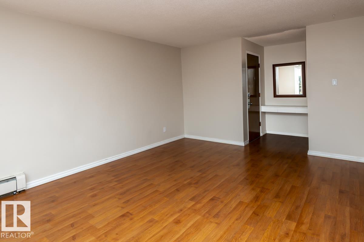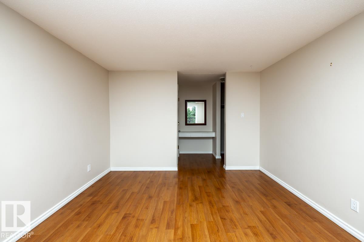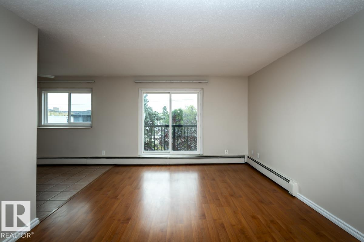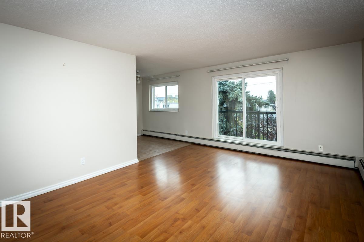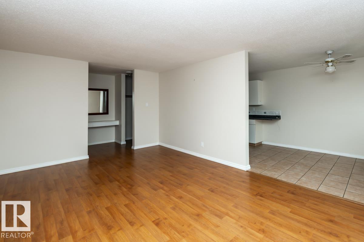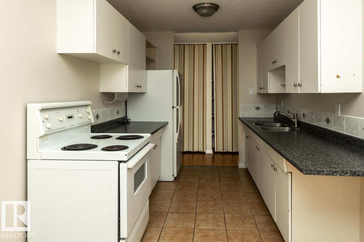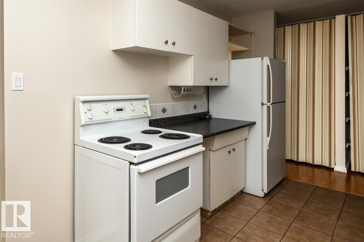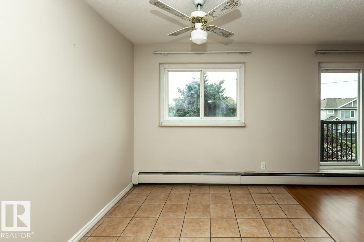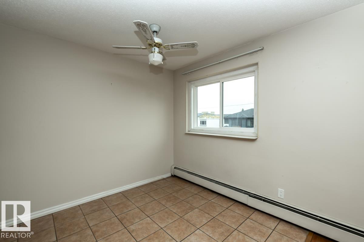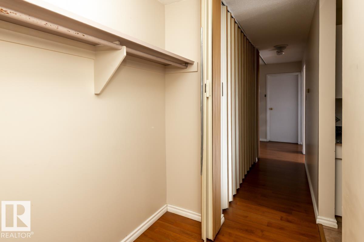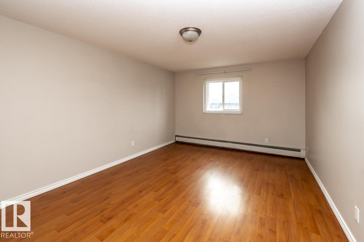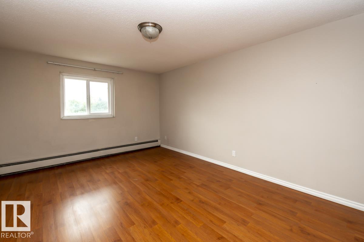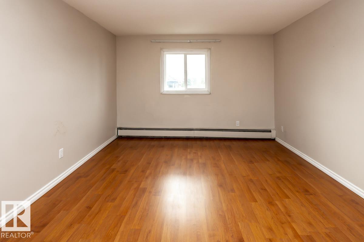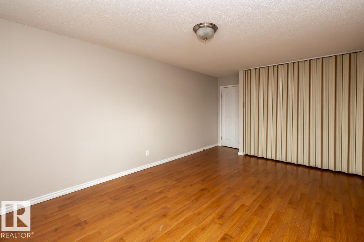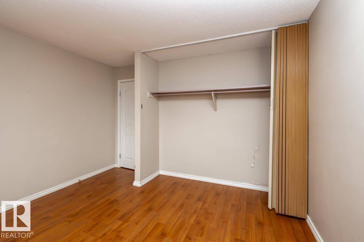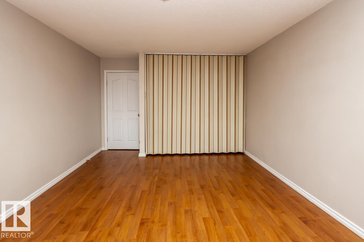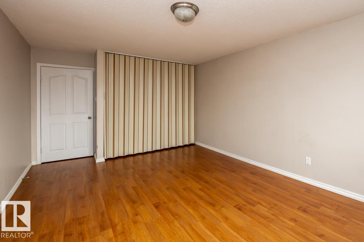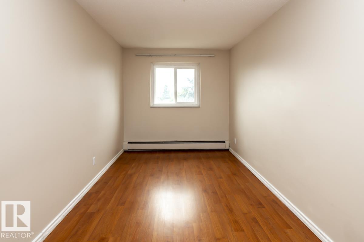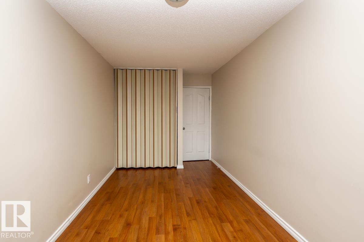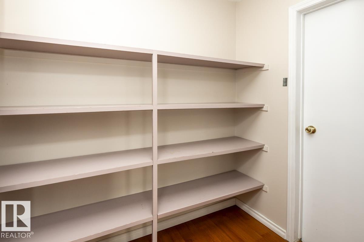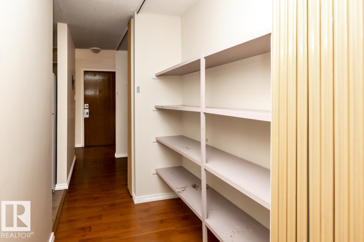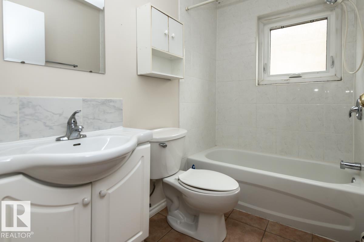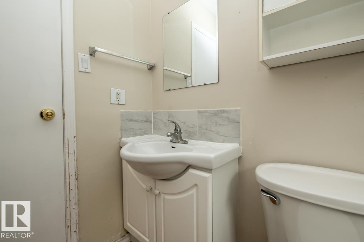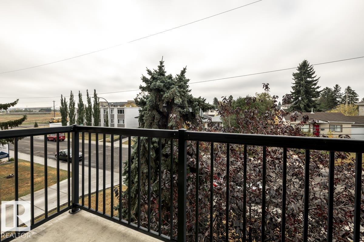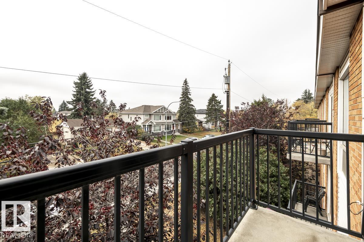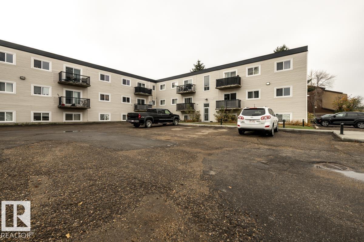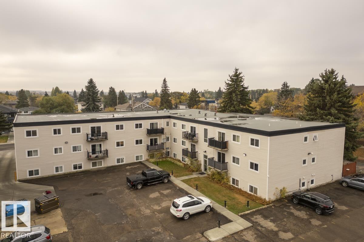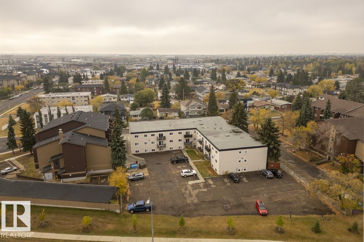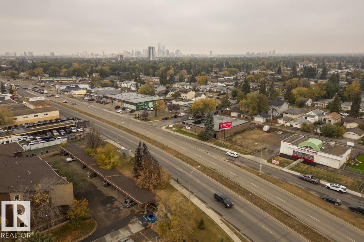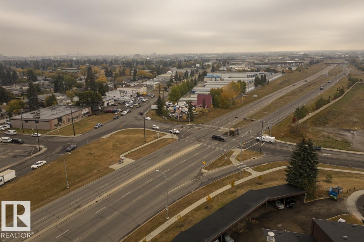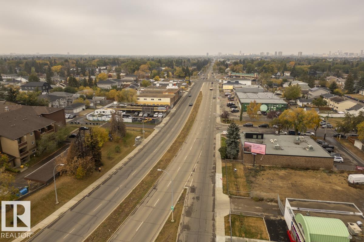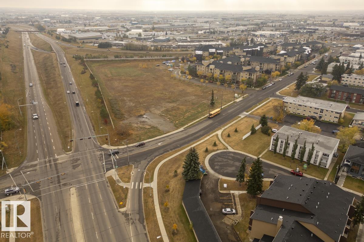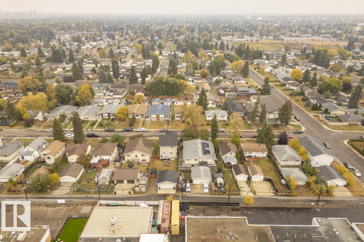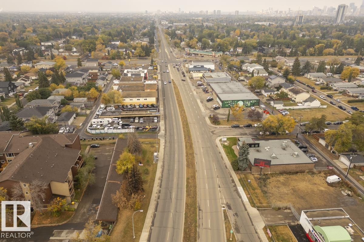#301 7204 81 Av Nw Edmonton, Alberta T6B 0E2
$149,900Maintenance, Heat, Insurance, Property Management, Other, See Remarks, Water
$581.01 Monthly
Maintenance, Heat, Insurance, Property Management, Other, See Remarks, Water
$581.01 MonthlyFantastic opportunity! This 960 sq.ft sunny south facing TOP FLOOR unit in King Edward Park features 2 sizeable bdrms & a 4pc bath. Tucked away on a quiet no thru street in a mature community, this unit combines comfort w/ convenience. Step inside & you’ll be greeted by a spacious foyer w/ an abundance of closet & storage space. The open layout makes everyday living easy featuring a large living rm filled w/ natural light, a dedicated dining area & a functional bright white kitchen. With hard surface flooring throughout there’s no carpet to worry about making the home stylish & low maintenance. The 2 generous bdrms provide flexibility for a home office or guest space. Perfectly located, this condo is just minutes from shopping, restaurants, schools & public transit. With quick & easy access to Whyte Ave, U of A & all major routes, commuting anywhere in the city is a breeze. Whether you’re a first-time home buyer, student looking for a convenient location or an investor, this condo has a ton to offer! (id:63502)
Property Details
| MLS® Number | E4461225 |
| Property Type | Single Family |
| Neigbourhood | King Edward Park |
| Amenities Near By | Public Transit, Schools, Shopping |
| Features | No Smoking Home |
Building
| Bathroom Total | 1 |
| Bedrooms Total | 2 |
| Appliances | Refrigerator, Stove |
| Basement Type | None |
| Constructed Date | 1970 |
| Fire Protection | Smoke Detectors |
| Heating Type | Baseboard Heaters, Hot Water Radiator Heat |
| Size Interior | 960 Ft2 |
| Type | Apartment |
Parking
| Stall |
Land
| Acreage | No |
| Land Amenities | Public Transit, Schools, Shopping |
| Size Irregular | 121.65 |
| Size Total | 121.65 M2 |
| Size Total Text | 121.65 M2 |
Rooms
| Level | Type | Length | Width | Dimensions |
|---|---|---|---|---|
| Main Level | Living Room | 5.62 m | 3.64 m | 5.62 m x 3.64 m |
| Main Level | Dining Room | 2.44 m | 2.41 m | 2.44 m x 2.41 m |
| Main Level | Kitchen | 3.25 m | 2.41 m | 3.25 m x 2.41 m |
| Main Level | Primary Bedroom | 5.07 m | 3.64 m | 5.07 m x 3.64 m |
| Main Level | Bedroom 2 | 5.05 m | 2.51 m | 5.05 m x 2.51 m |
Contact Us
Contact us for more information

