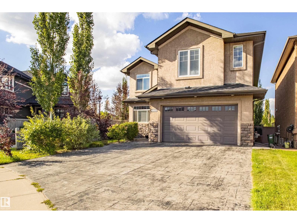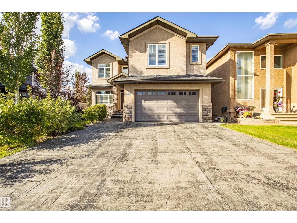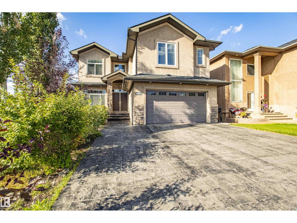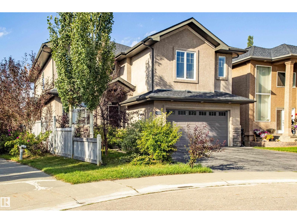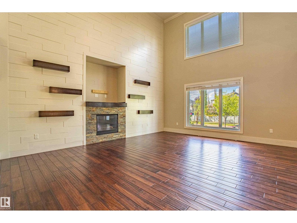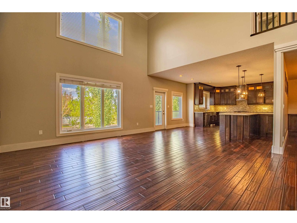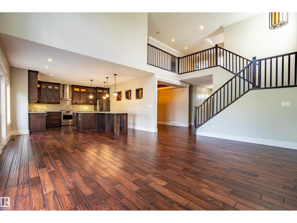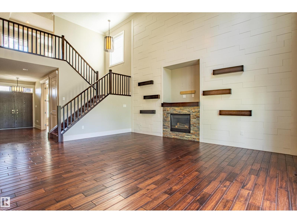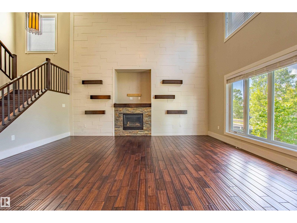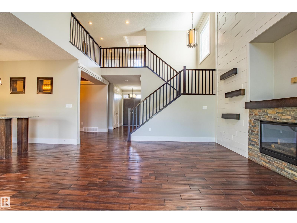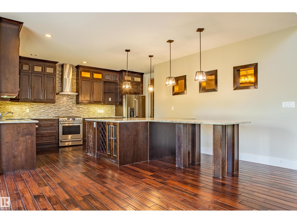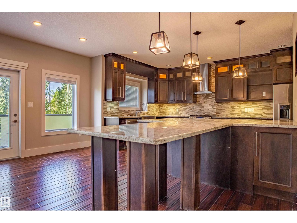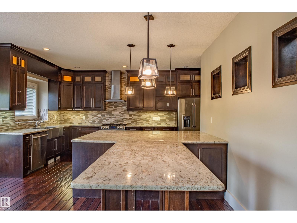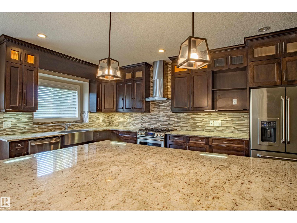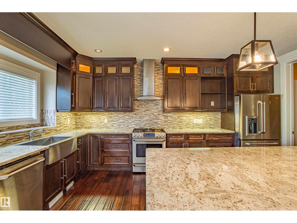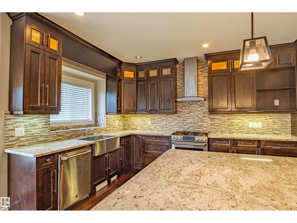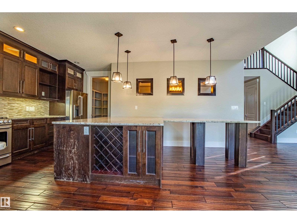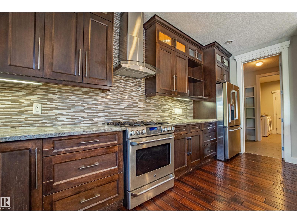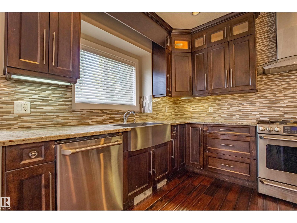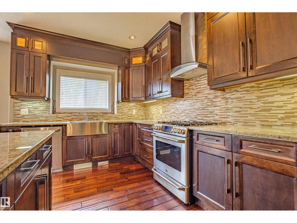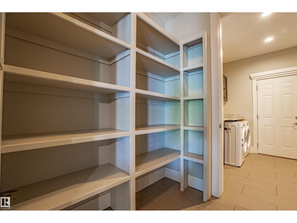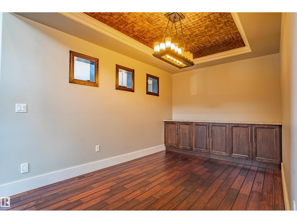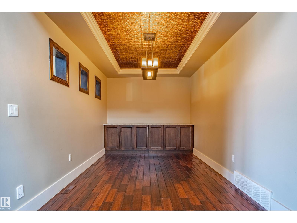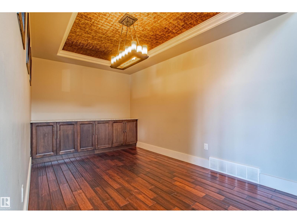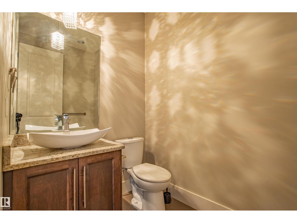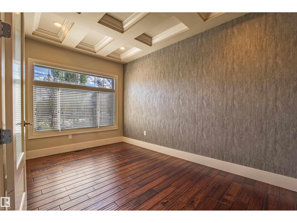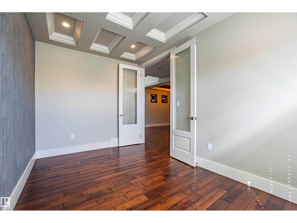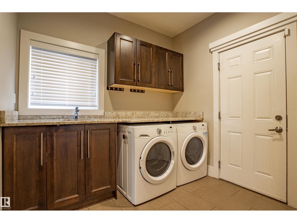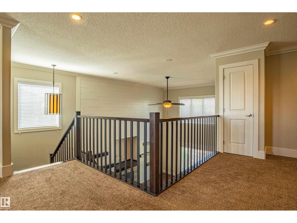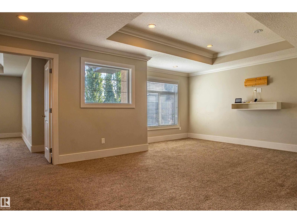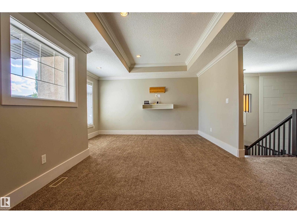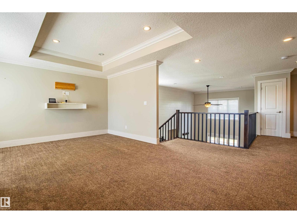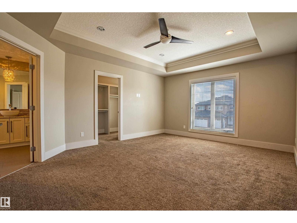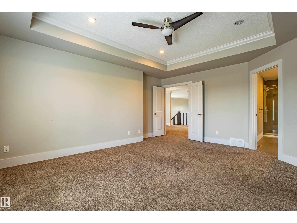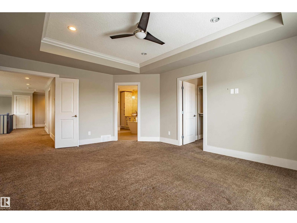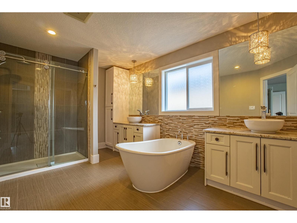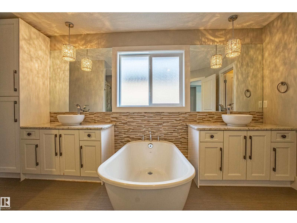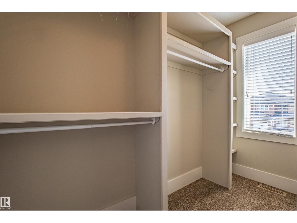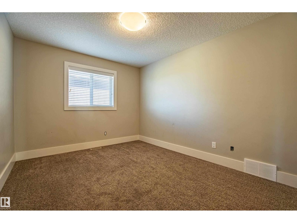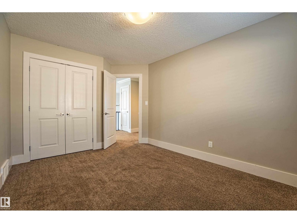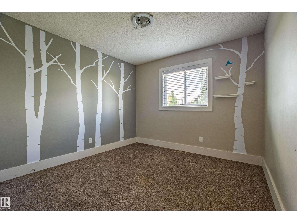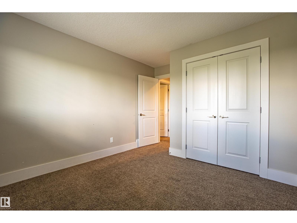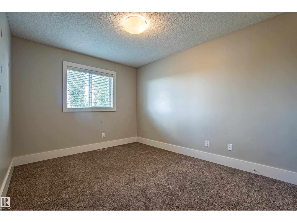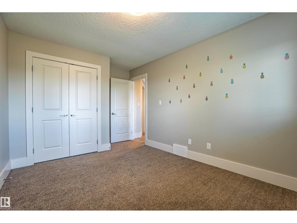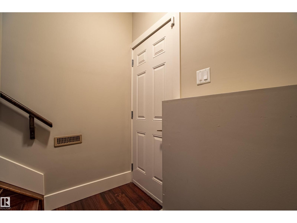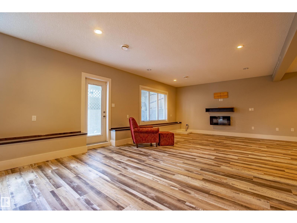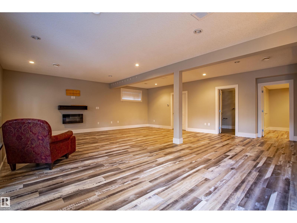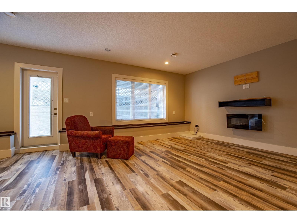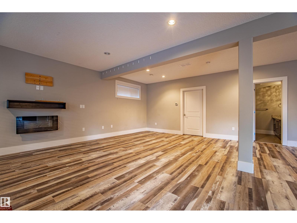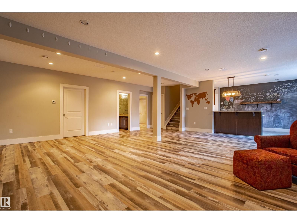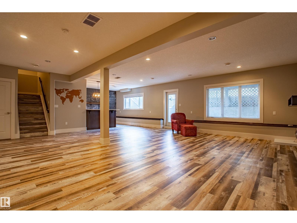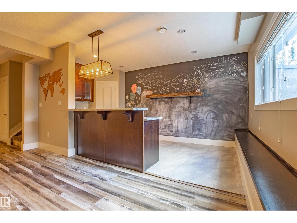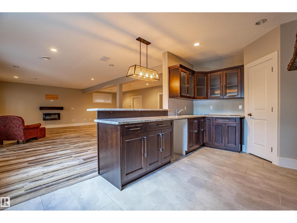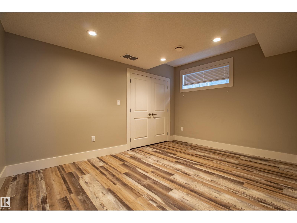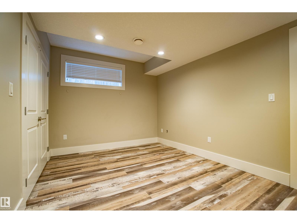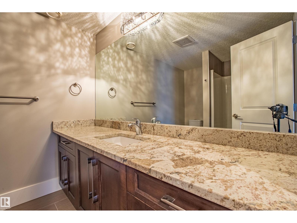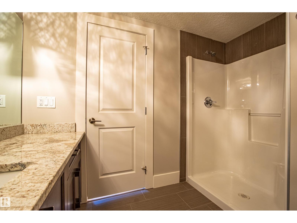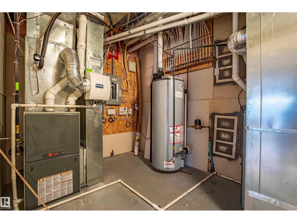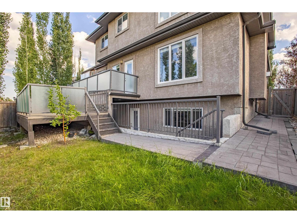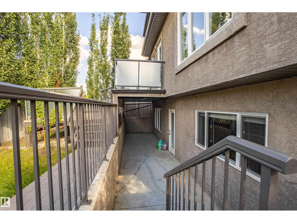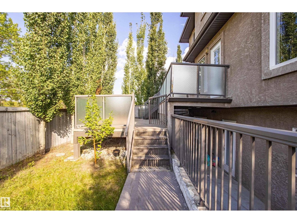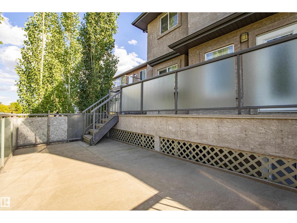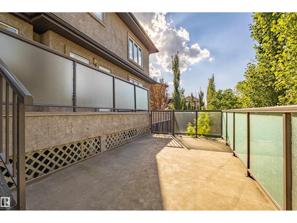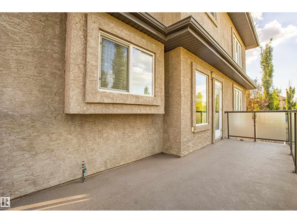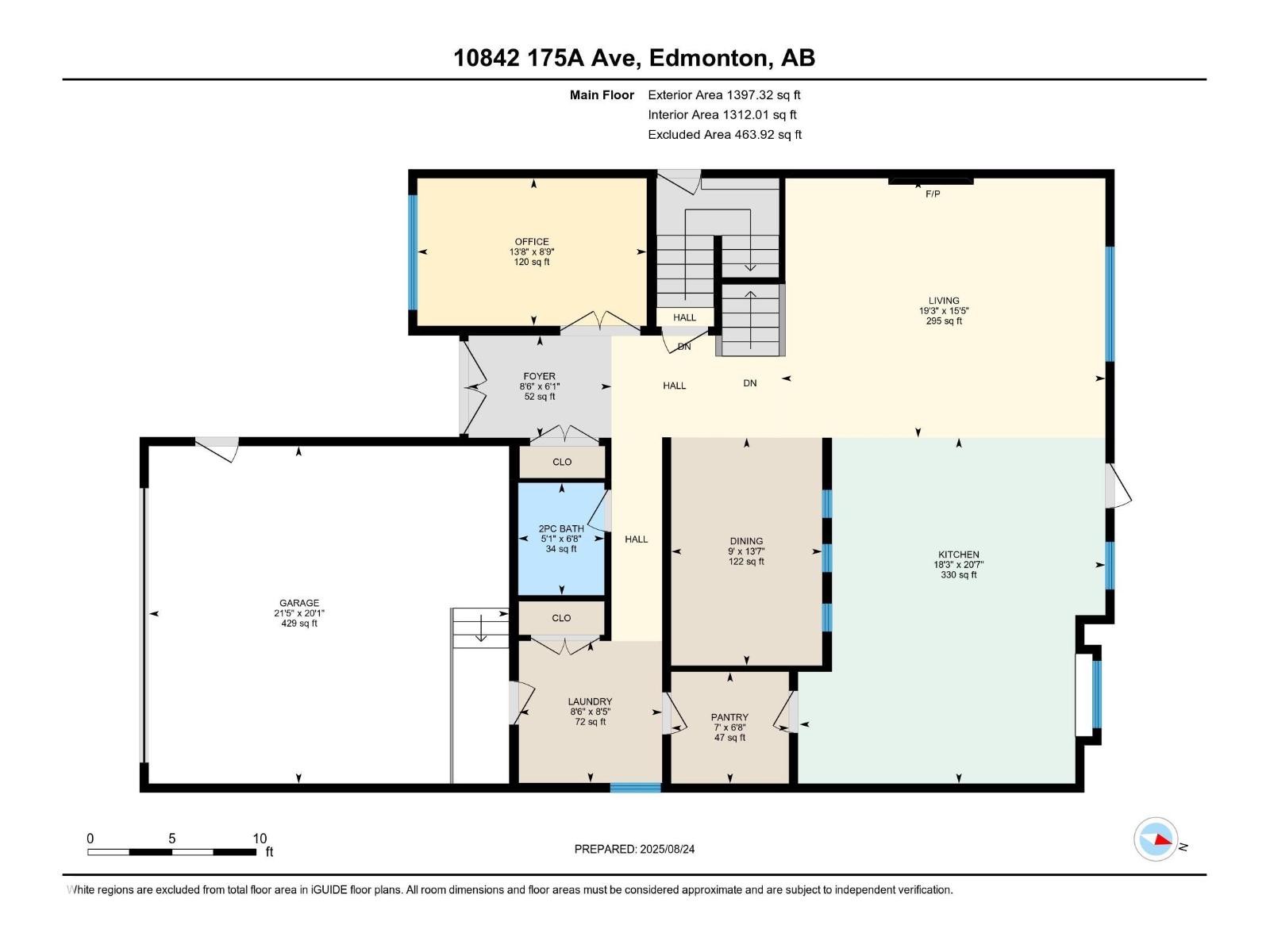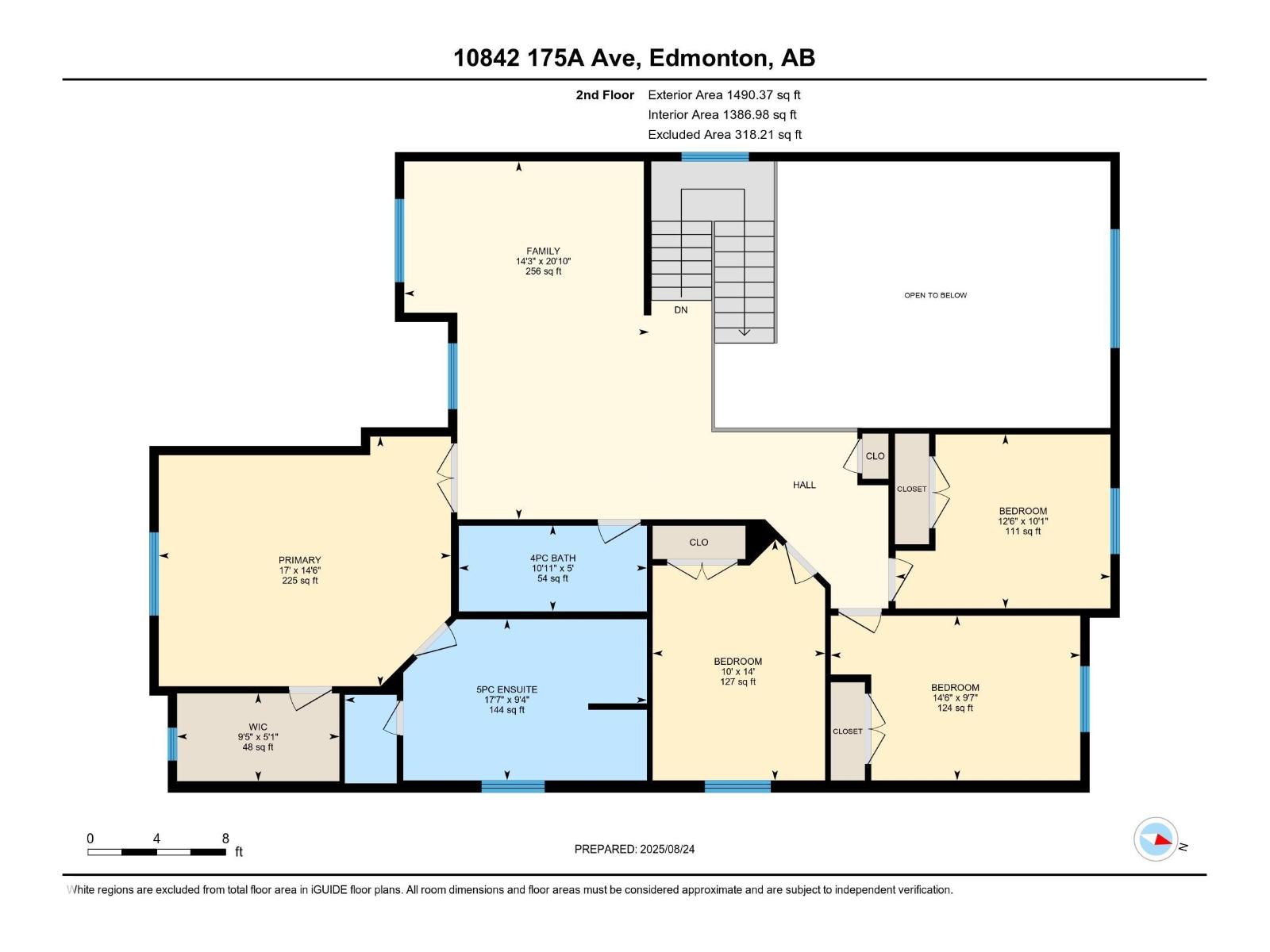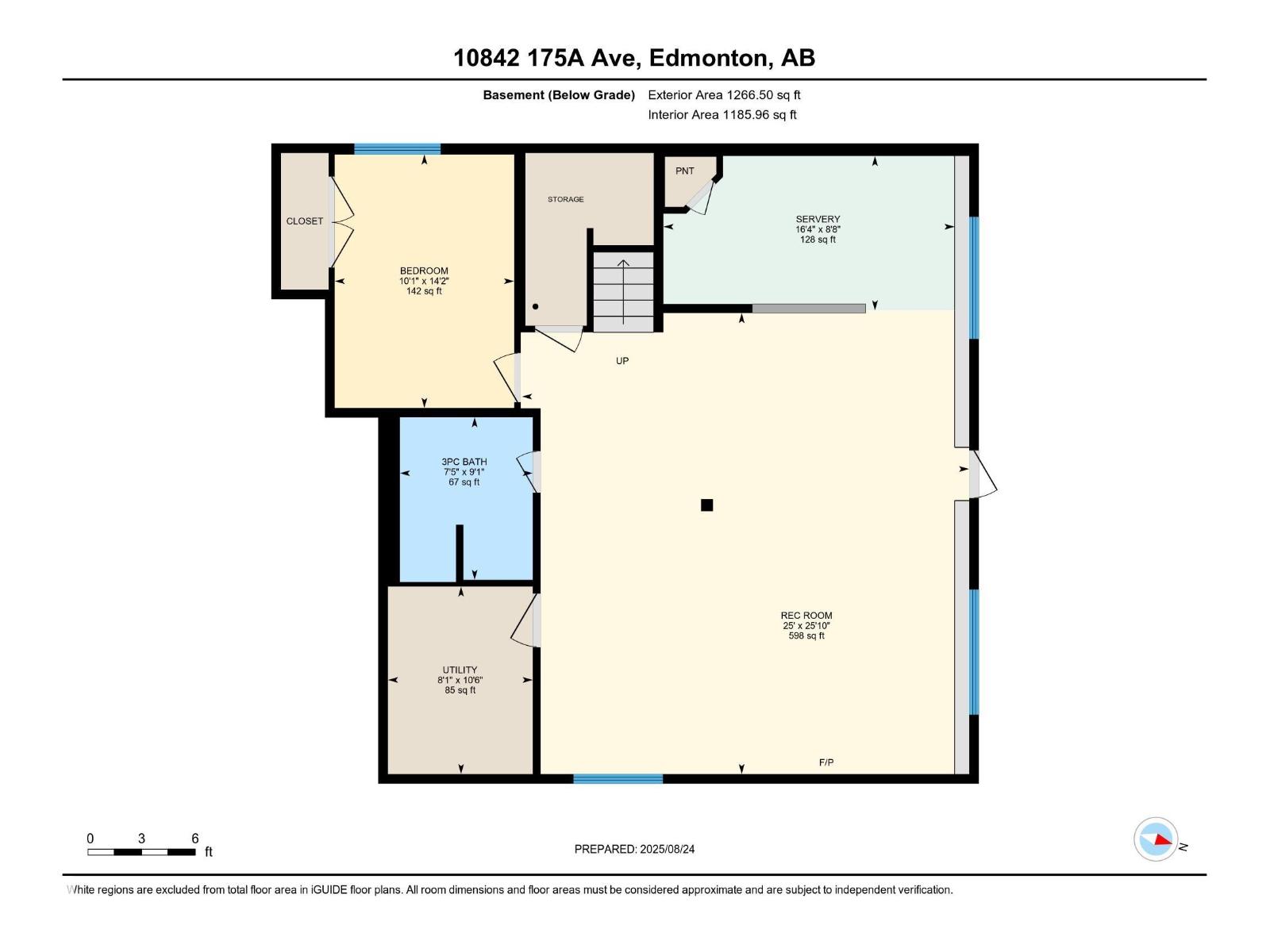5 Bedroom
4 Bathroom
2,888 ft2
Forced Air
$765,000
Charming 2-Story Home with Over 4000 Sq Ft of Living Space! This beautifully designed home features an open-concept main floor with soaring ceilings in the living room, creating a bright and spacious atmosphere. The chef-inspired kitchen offers plenty of workspace and seamlessly connects to the formal dining area—perfect for entertaining. A versatile den, convenient laundry room, and elegant finishes complete the main level. Upstairs, you'll find 4 generously sized bedrooms along with a cozy family room ideal for relaxation or movie nights. The fully finished walkout basement offers incredible additional living space, including a massive rec room, a fifth bedroom, full bathroom, and a stylish wet bar/kitchenette—perfect for guests or extended family living. Don't miss this perfect blend of comfort, function, and style! (id:63502)
Property Details
|
MLS® Number
|
E4461344 |
|
Property Type
|
Single Family |
|
Neigbourhood
|
Chambery |
|
Amenities Near By
|
Playground, Shopping |
|
Features
|
Park/reserve, No Animal Home, No Smoking Home |
Building
|
Bathroom Total
|
4 |
|
Bedrooms Total
|
5 |
|
Amenities
|
Ceiling - 9ft |
|
Appliances
|
Dishwasher, Dryer, Hood Fan, Refrigerator, Gas Stove(s), Washer |
|
Basement Development
|
Finished |
|
Basement Type
|
Full (finished) |
|
Constructed Date
|
2013 |
|
Construction Style Attachment
|
Detached |
|
Half Bath Total
|
1 |
|
Heating Type
|
Forced Air |
|
Stories Total
|
2 |
|
Size Interior
|
2,888 Ft2 |
|
Type
|
House |
Parking
Land
|
Acreage
|
No |
|
Land Amenities
|
Playground, Shopping |
Rooms
| Level |
Type |
Length |
Width |
Dimensions |
|
Basement |
Bedroom 5 |
|
4.3 m |
Measurements not available x 4.3 m |
|
Basement |
Recreation Room |
|
7.8 m |
Measurements not available x 7.8 m |
|
Basement |
Breakfast |
|
4.9 m |
Measurements not available x 4.9 m |
|
Main Level |
Living Room |
5.88 m |
4.7 m |
5.88 m x 4.7 m |
|
Main Level |
Dining Room |
2.74 m |
4.1 m |
2.74 m x 4.1 m |
|
Main Level |
Kitchen |
|
6.2 m |
Measurements not available x 6.2 m |
|
Main Level |
Den |
4.16 m |
2.6 m |
4.16 m x 2.6 m |
|
Upper Level |
Family Room |
|
6.3 m |
Measurements not available x 6.3 m |
|
Upper Level |
Primary Bedroom |
5.18 m |
4.4 m |
5.18 m x 4.4 m |
|
Upper Level |
Bedroom 2 |
|
3 m |
Measurements not available x 3 m |
|
Upper Level |
Bedroom 3 |
|
2.9 m |
Measurements not available x 2.9 m |
|
Upper Level |
Bedroom 4 |
|
4.2 m |
Measurements not available x 4.2 m |

