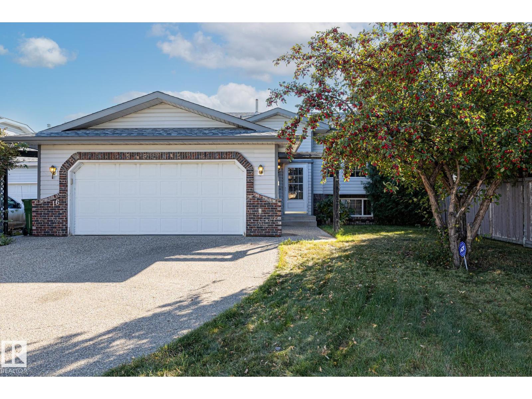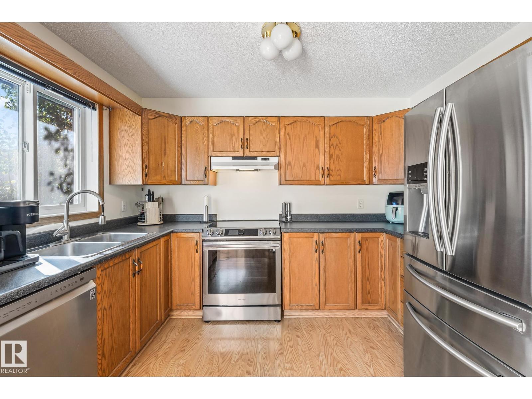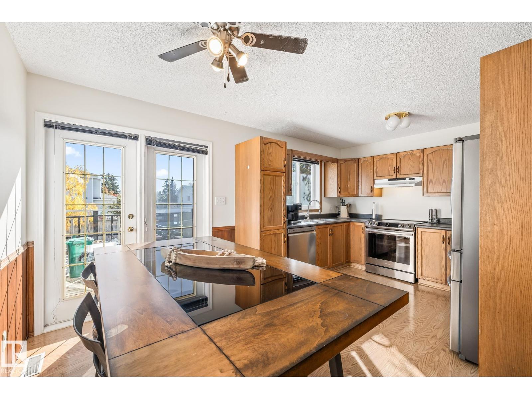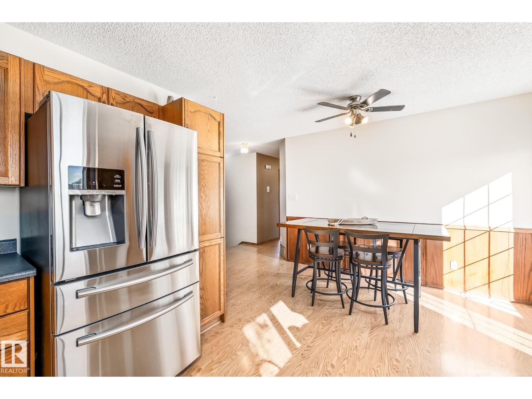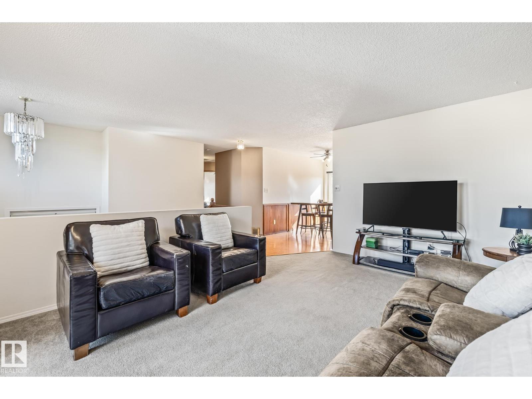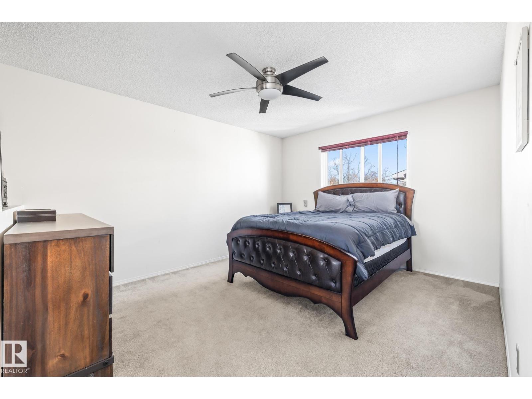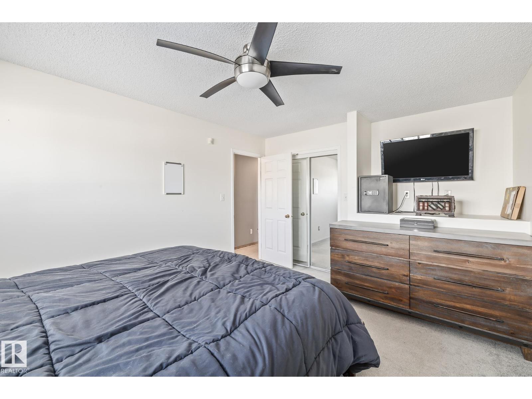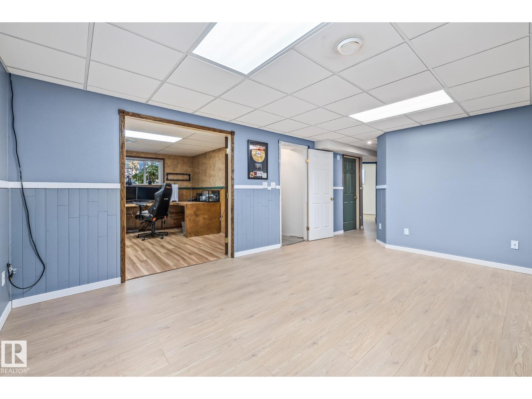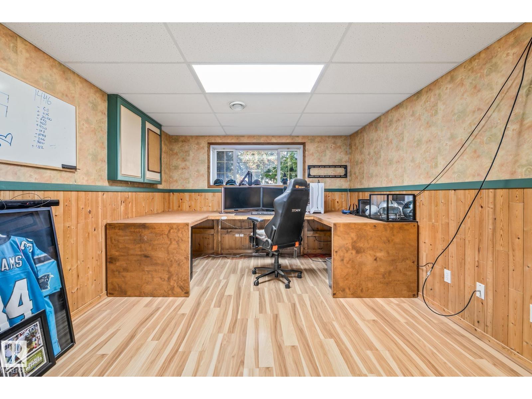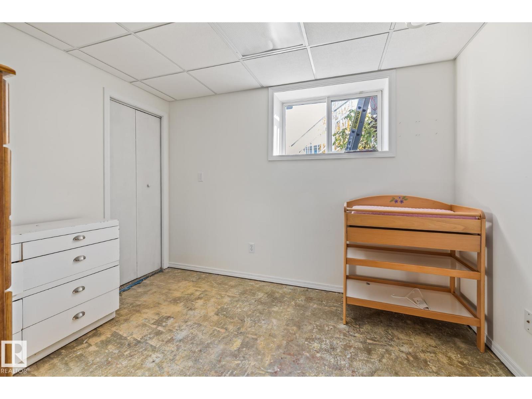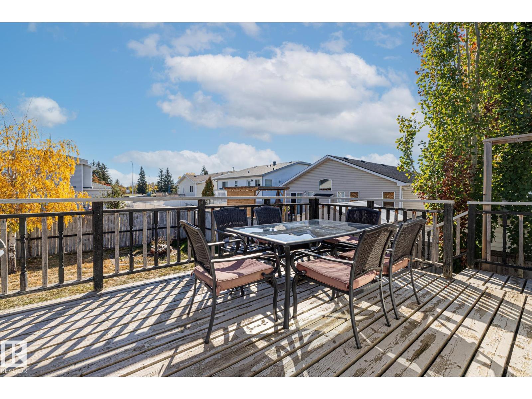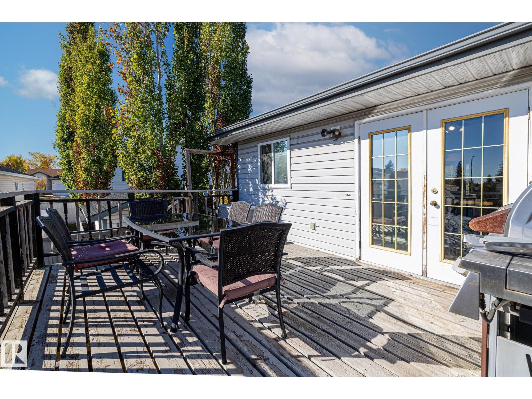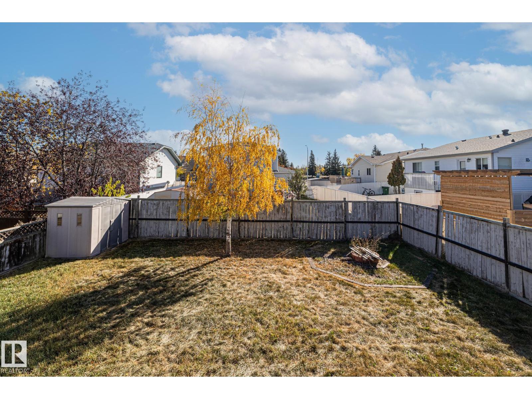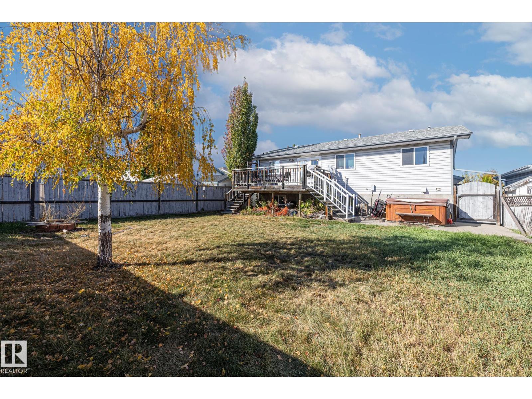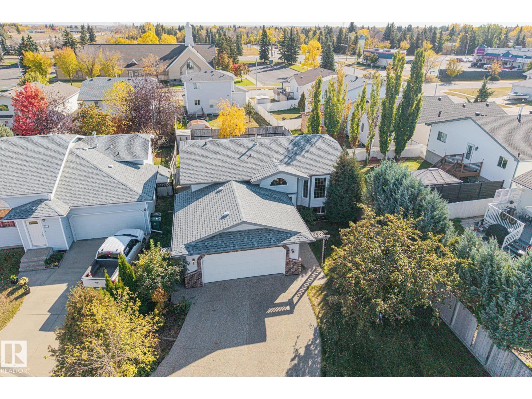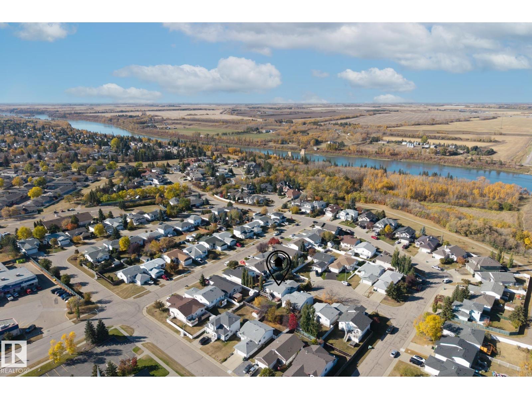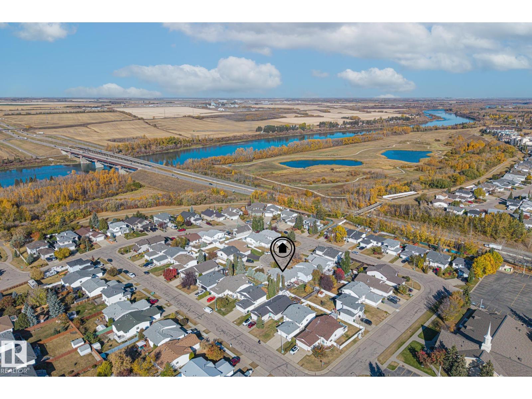5 Bedroom
2 Bathroom
1,117 ft2
Bi-Level
Central Air Conditioning
Forced Air
$385,000
Welcome to this charming bi-level, ideally located in a quiet cul-de-sac in Pineview! This home offers a fantastic layout and excellent value. Enter into a large, bright, open entryway which includes convenient access to the double attached garage. The upper floor provides a functional kitchen equipped with newer stainless steel appliances, a dedicated dining area that leads out to the great-sized backyard, and a cozy living room, perfect for relaxing. Three bedrooms and a four piece bathroom complete the upper level. The lower level is partially developed, significantly expanding your living space. It offers a good-sized second living room, two additional bedrooms, a three-piece bathroom, and a versatile den/office space with double French doors, which is perfect for a private home office, gym, or hobby room. The exterior boasts great curb appeal, featuring a beautiful curved exposed aggregate driveway with ample parking space for multiple vehicles or an RV. Welcome Home! (id:63502)
Property Details
|
MLS® Number
|
E4461773 |
|
Property Type
|
Single Family |
|
Neigbourhood
|
Pineview Fort Sask. |
|
Amenities Near By
|
Golf Course, Playground, Schools, Shopping |
|
Features
|
Cul-de-sac |
|
Structure
|
Deck, Fire Pit |
Building
|
Bathroom Total
|
2 |
|
Bedrooms Total
|
5 |
|
Appliances
|
Dishwasher, Dryer, Hood Fan, Refrigerator, Stove, Washer |
|
Architectural Style
|
Bi-level |
|
Basement Development
|
Partially Finished |
|
Basement Type
|
Full (partially Finished) |
|
Constructed Date
|
1996 |
|
Construction Style Attachment
|
Detached |
|
Cooling Type
|
Central Air Conditioning |
|
Heating Type
|
Forced Air |
|
Size Interior
|
1,117 Ft2 |
|
Type
|
House |
Parking
Land
|
Acreage
|
No |
|
Fence Type
|
Fence |
|
Land Amenities
|
Golf Course, Playground, Schools, Shopping |
Rooms
| Level |
Type |
Length |
Width |
Dimensions |
|
Lower Level |
Den |
3.42 m |
3.86 m |
3.42 m x 3.86 m |
|
Lower Level |
Bedroom 4 |
3.18 m |
3.85 m |
3.18 m x 3.85 m |
|
Lower Level |
Bedroom 5 |
3.23 m |
2.61 m |
3.23 m x 2.61 m |
|
Upper Level |
Living Room |
3.6 m |
5.3 m |
3.6 m x 5.3 m |
|
Upper Level |
Dining Room |
2.16 m |
3.28 m |
2.16 m x 3.28 m |
|
Upper Level |
Kitchen |
2.83 m |
3.35 m |
2.83 m x 3.35 m |
|
Upper Level |
Primary Bedroom |
4.46 m |
3.46 m |
4.46 m x 3.46 m |
|
Upper Level |
Bedroom 2 |
3.13 m |
3 m |
3.13 m x 3 m |
|
Upper Level |
Bedroom 3 |
2.67 m |
3.24 m |
2.67 m x 3.24 m |

