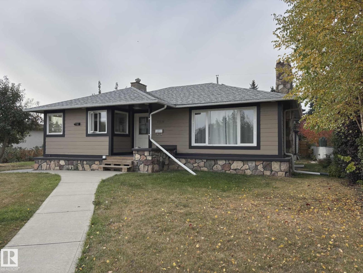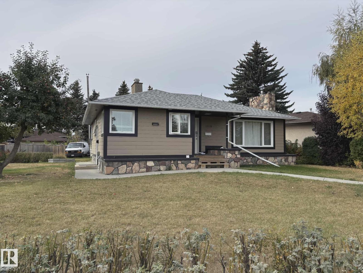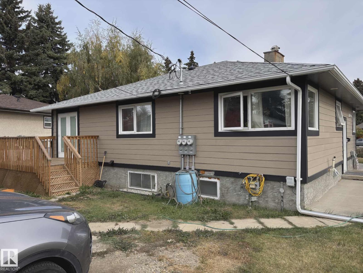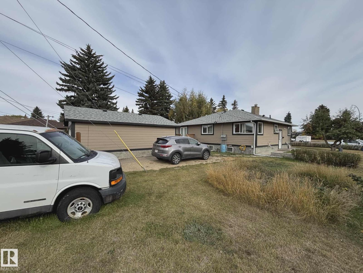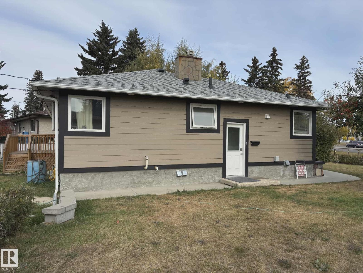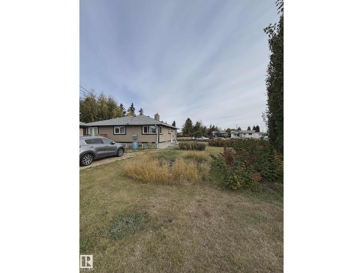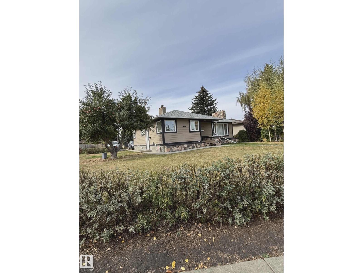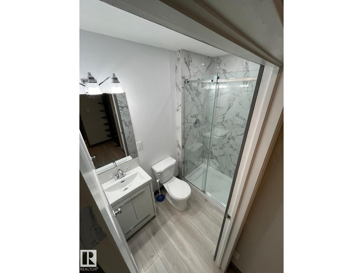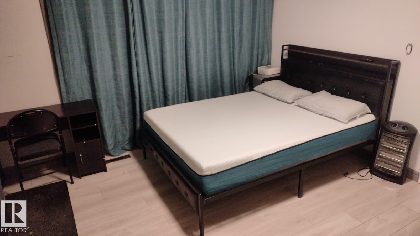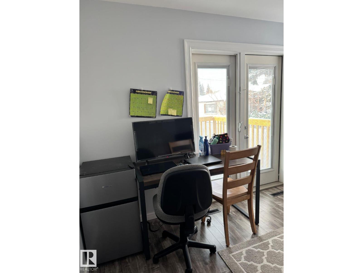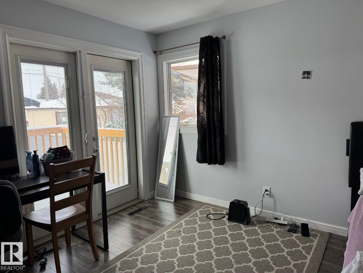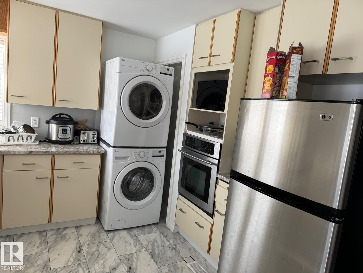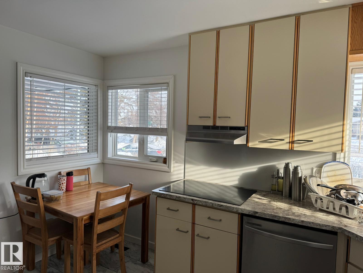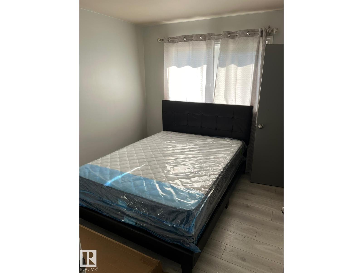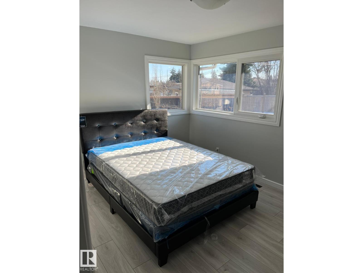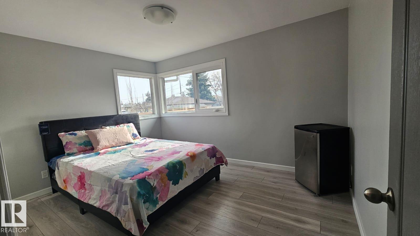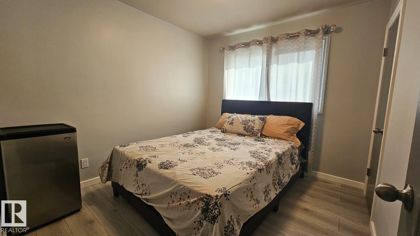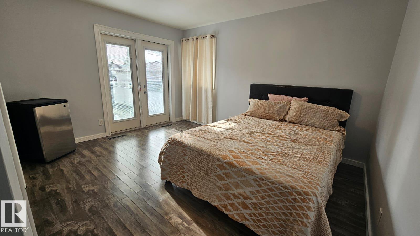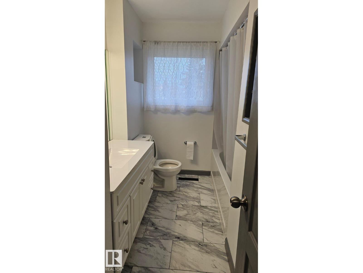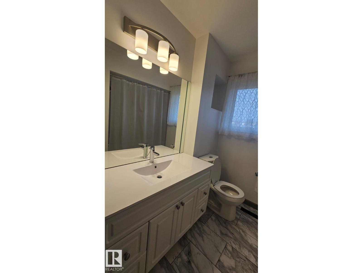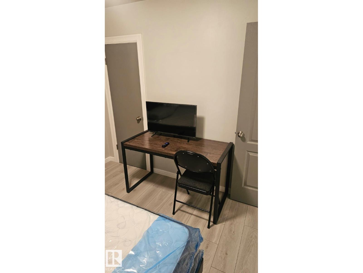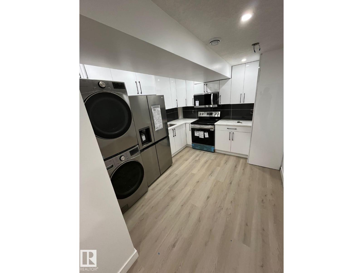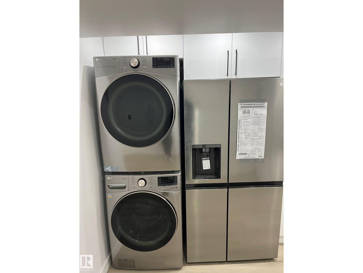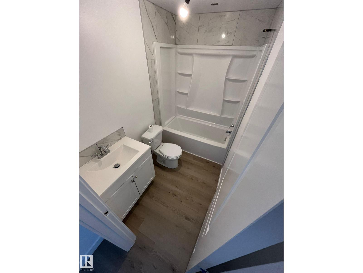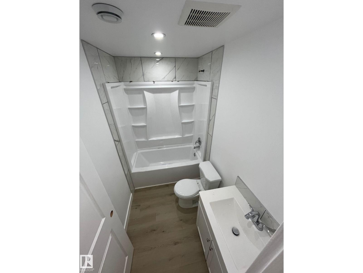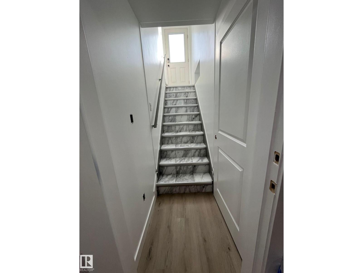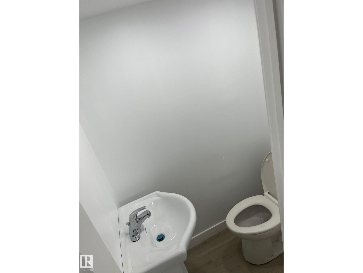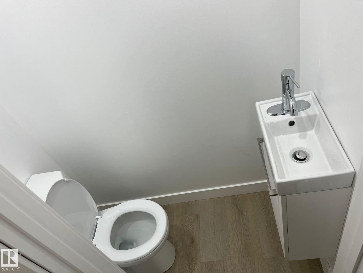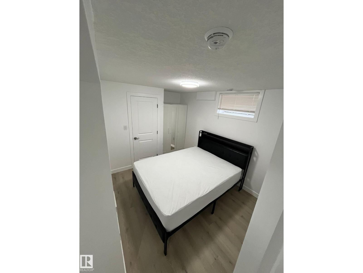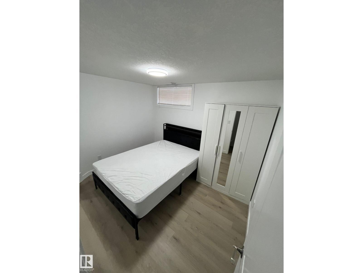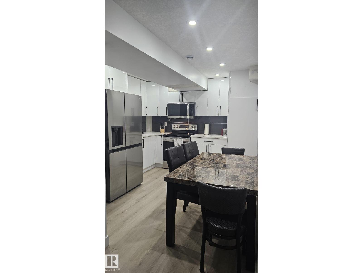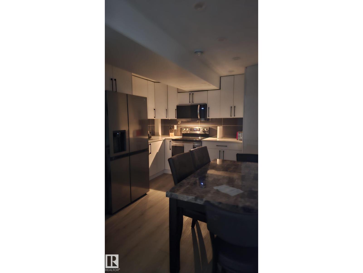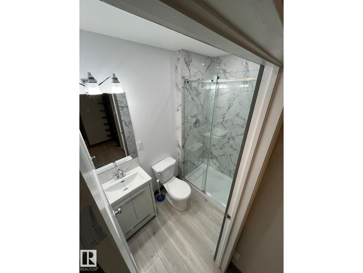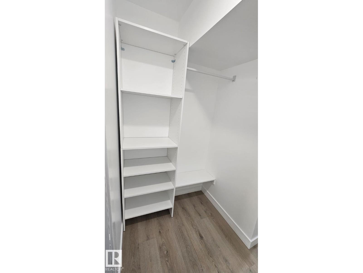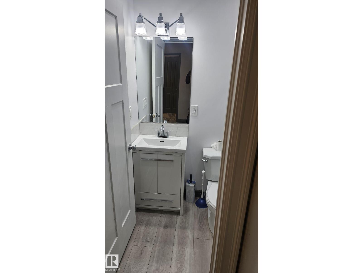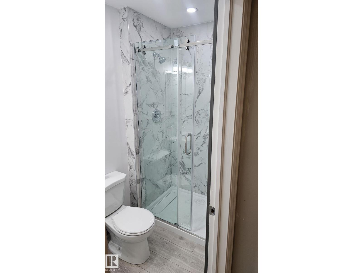7 Bedroom
6 Bathroom
1,184 ft2
Bungalow
Forced Air
$600,000
Exceptional turn-key investment opportunity! This fully renovated bungalow is designed for low-maintenance ownership and strong returns. Major upgrades include all new electrical, plumbing, windows, shingles, flooring, hot water tank, fixtures, and paint—ensuring long-term durability and minimal upkeep. The exterior impresses with Hardie board siding, stone planters, and stylish dark trim for lasting curb appeal. Inside, the bright open layout features luxury vinyl plank, fresh neutral tones, and a striking stone-surround fireplace. The kitchen is fully updated with premium appliances including an induction cooktop, built-in JenAir oven, pantry, and cozy dining nook. Excellent revenue property for investors or cozy home for large families! (id:63502)
Property Details
|
MLS® Number
|
E4461412 |
|
Property Type
|
Single Family |
|
Neigbourhood
|
Wellington |
|
Amenities Near By
|
Golf Course, Playground, Public Transit, Schools, Shopping |
|
Community Features
|
Public Swimming Pool |
|
Features
|
Lane, No Animal Home, No Smoking Home |
|
Parking Space Total
|
4 |
|
Structure
|
Deck |
Building
|
Bathroom Total
|
6 |
|
Bedrooms Total
|
7 |
|
Amenities
|
Vinyl Windows |
|
Appliances
|
Dishwasher, Dryer, Oven - Built-in, Microwave, Washer/dryer Stack-up, Stove, See Remarks, Refrigerator |
|
Architectural Style
|
Bungalow |
|
Basement Development
|
Finished |
|
Basement Features
|
Suite |
|
Basement Type
|
Full (finished) |
|
Constructed Date
|
1959 |
|
Construction Style Attachment
|
Detached |
|
Fire Protection
|
Smoke Detectors |
|
Half Bath Total
|
2 |
|
Heating Type
|
Forced Air |
|
Stories Total
|
1 |
|
Size Interior
|
1,184 Ft2 |
|
Type
|
House |
Parking
Land
|
Acreage
|
No |
|
Land Amenities
|
Golf Course, Playground, Public Transit, Schools, Shopping |
|
Size Irregular
|
786.78 |
|
Size Total
|
786.78 M2 |
|
Size Total Text
|
786.78 M2 |
Rooms
| Level |
Type |
Length |
Width |
Dimensions |
|
Above |
Living Room |
|
|
Measurements not available |
|
Above |
Kitchen |
|
|
Measurements not available |
|
Above |
Bedroom 2 |
|
|
Measurements not available |
|
Above |
Bedroom 3 |
|
|
Measurements not available |
|
Above |
Bedroom 4 |
|
|
Measurements not available |
|
Basement |
Family Room |
|
|
Measurements not available |
|
Basement |
Bedroom 5 |
|
|
Measurements not available |
|
Basement |
Bedroom 6 |
|
|
Measurements not available |
|
Basement |
Additional Bedroom |
|
|
Measurements not available |
|
Basement |
Second Kitchen |
|
|
Measurements not available |
|
Main Level |
Primary Bedroom |
|
|
Measurements not available |

