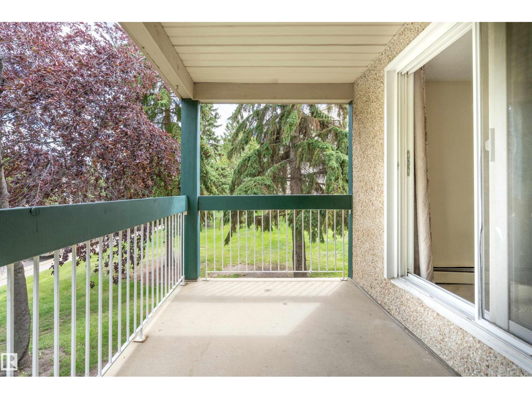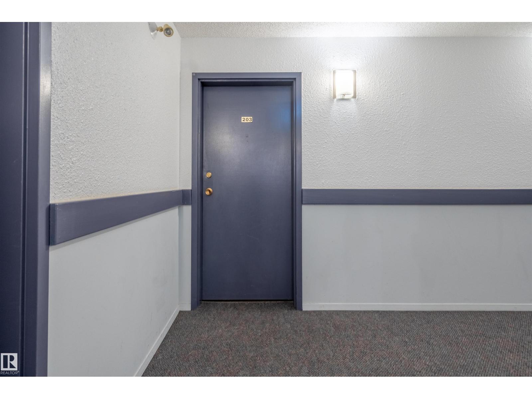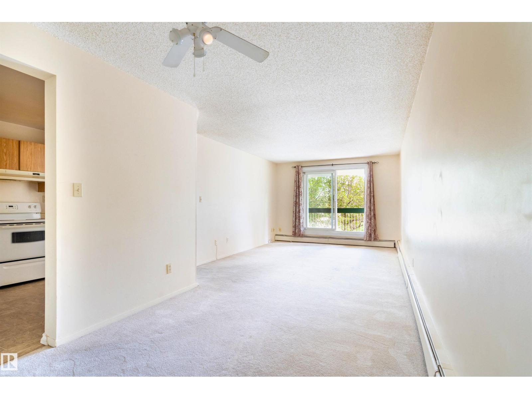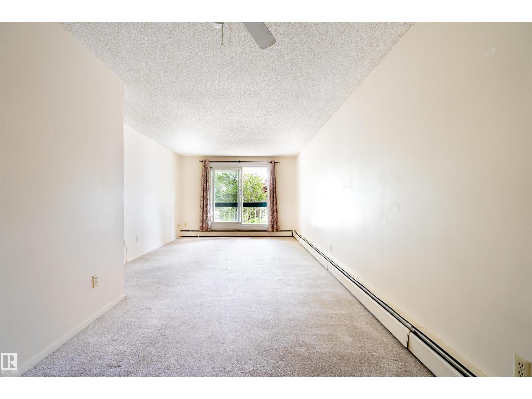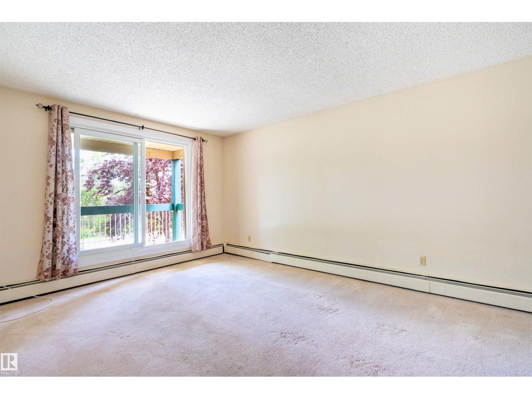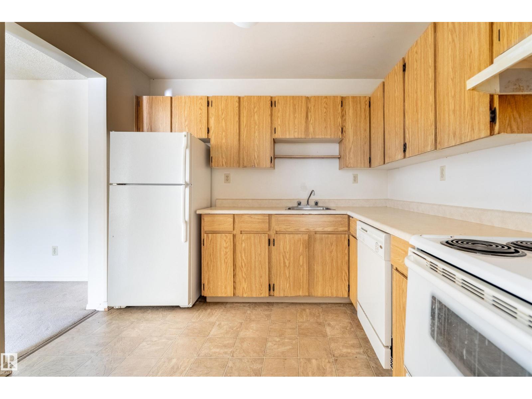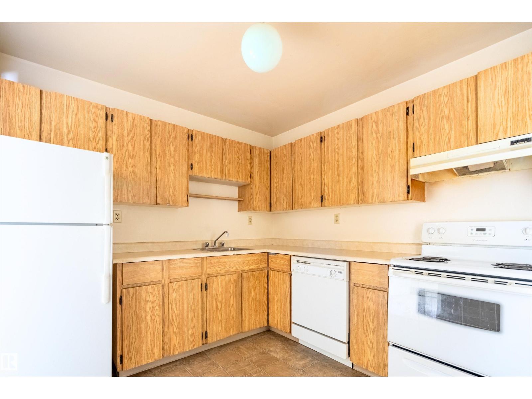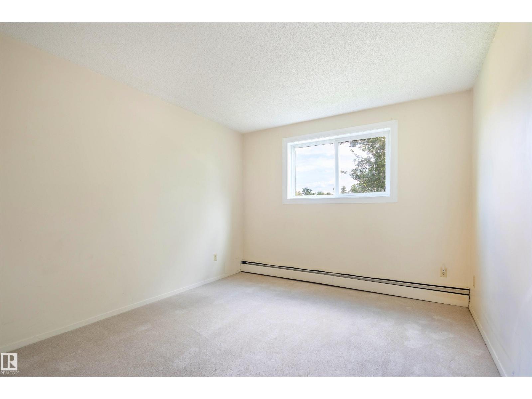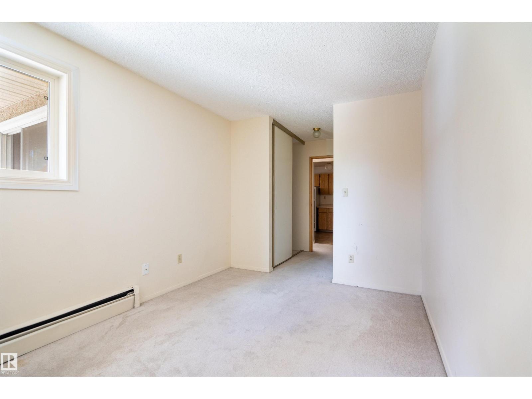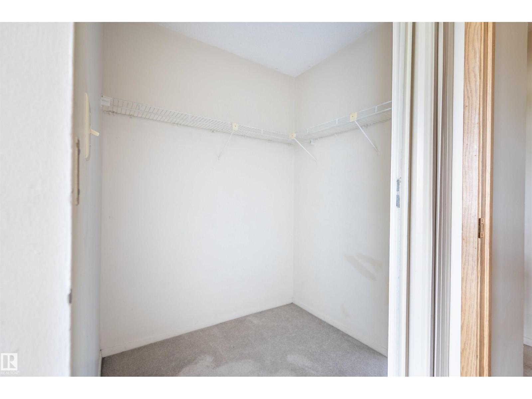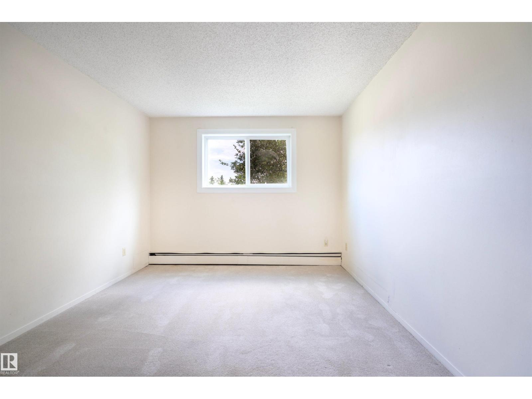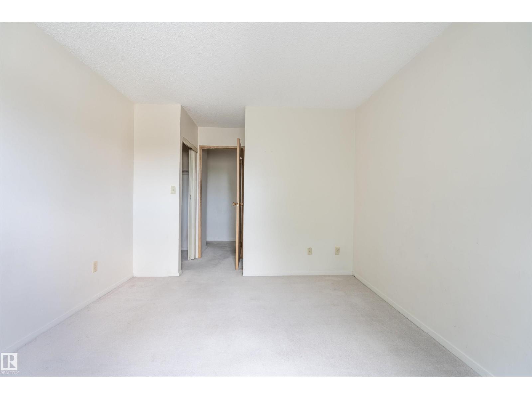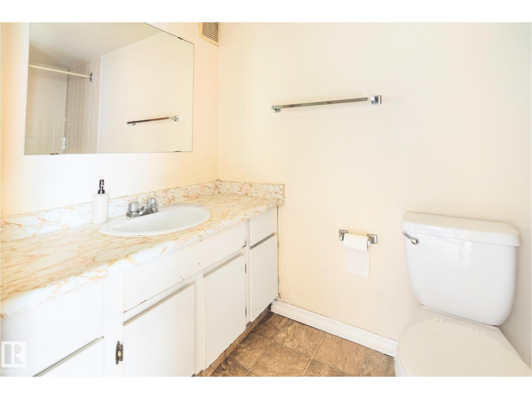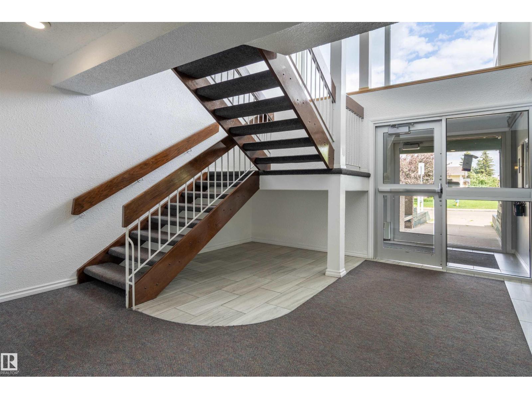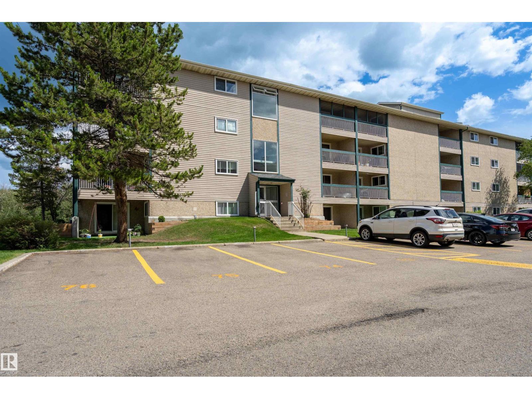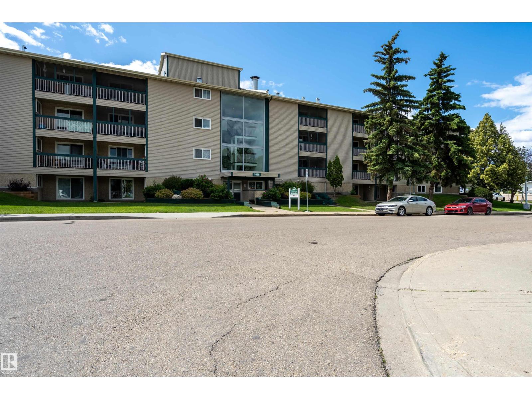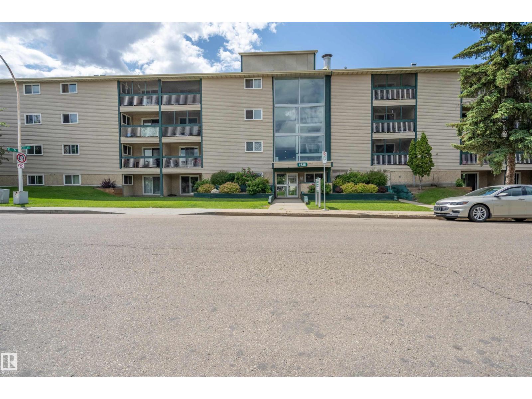#203 1628 48 St Nw Edmonton, Alberta T6L 5P2
$123,900Maintenance, Exterior Maintenance, Heat, Insurance, Common Area Maintenance, Other, See Remarks, Property Management, Water
$551.75 Monthly
Maintenance, Exterior Maintenance, Heat, Insurance, Common Area Maintenance, Other, See Remarks, Property Management, Water
$551.75 MonthlyWelcome to this bright and spacious 2nd-floor condo in the desirable community of Pollard Meadows. Featuring 2 bedrooms and 1 full bath, this well-maintained unit offers a functional layout perfect for first-time buyers, investors, or downsizers. The primary bedroom includes a walk-in closet, while the second bedroom is great for guests or a home office. The living room, located just off the dining area, is filled with natural light and opens onto a private balcony—ideal for enjoying your morning coffee. The kitchen offers ample cabinet and counter space, making meal prep easy and convenient. A large in-suite storage room is located near the entry for added practicality. Situated close to public transportation, shopping, schools, and with quick access to the Anthony Henday, this location is both convenient and connected. Don’t miss this opportunity to own in a well-established community! (id:63502)
Property Details
| MLS® Number | E4461755 |
| Property Type | Single Family |
| Neigbourhood | Pollard Meadows |
| Amenities Near By | Playground, Public Transit, Schools, Shopping |
| Features | Treed, See Remarks |
| Structure | Patio(s) |
Building
| Bathroom Total | 1 |
| Bedrooms Total | 2 |
| Appliances | Dishwasher, Hood Fan, Refrigerator, Stove, Window Coverings |
| Basement Type | None |
| Constructed Date | 1981 |
| Heating Type | Hot Water Radiator Heat |
| Size Interior | 956 Ft2 |
| Type | Apartment |
Parking
| Stall |
Land
| Acreage | No |
| Land Amenities | Playground, Public Transit, Schools, Shopping |
Rooms
| Level | Type | Length | Width | Dimensions |
|---|---|---|---|---|
| Main Level | Living Room | 3.44 m | 4.67 m | 3.44 m x 4.67 m |
| Main Level | Dining Room | 2.65 m | 3.16 m | 2.65 m x 3.16 m |
| Main Level | Kitchen | 2.83 m | 3.04 m | 2.83 m x 3.04 m |
| Main Level | Primary Bedroom | 3.14 m | 4.95 m | 3.14 m x 4.95 m |
| Main Level | Bedroom 2 | 2.71 m | 5.75 m | 2.71 m x 5.75 m |
| Main Level | Storage | 1.98 m | 1.87 m | 1.98 m x 1.87 m |
Contact Us
Contact us for more information

