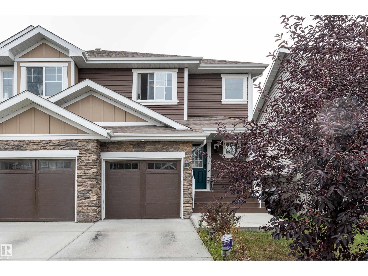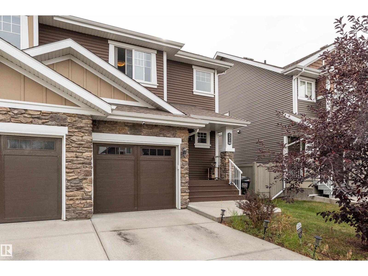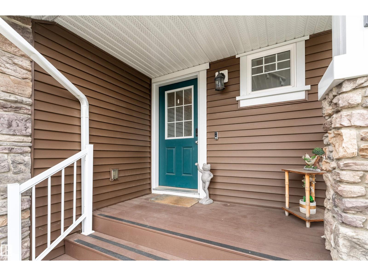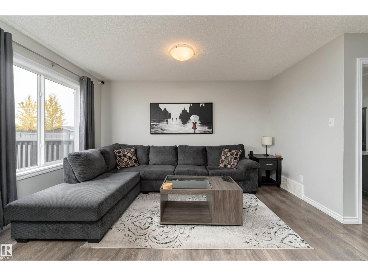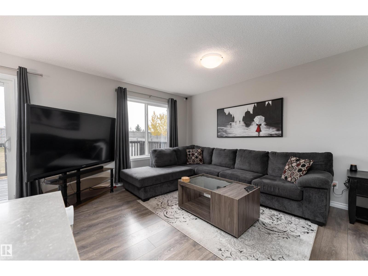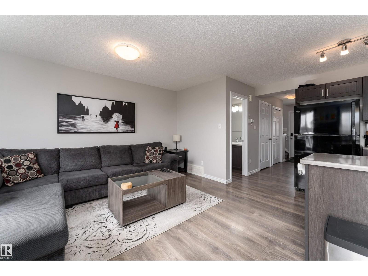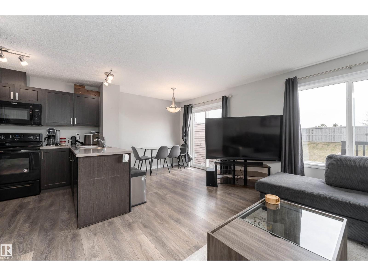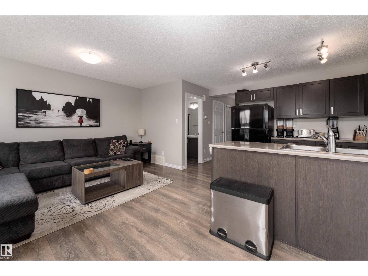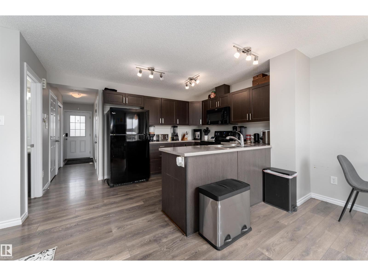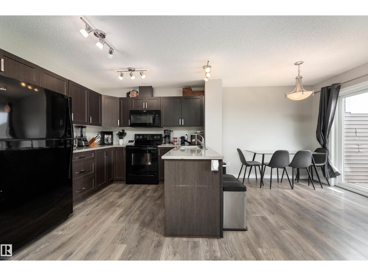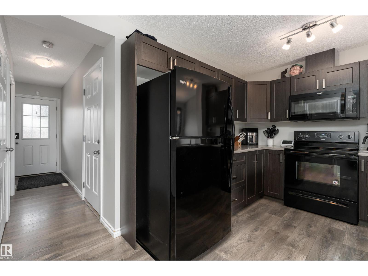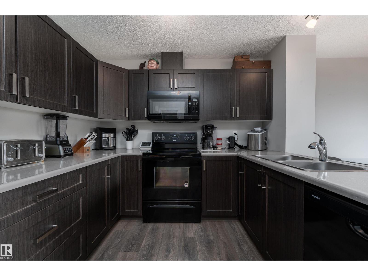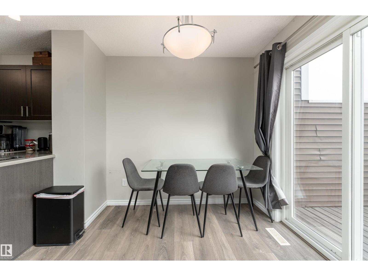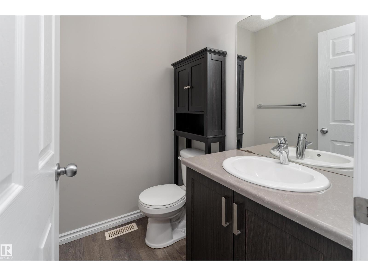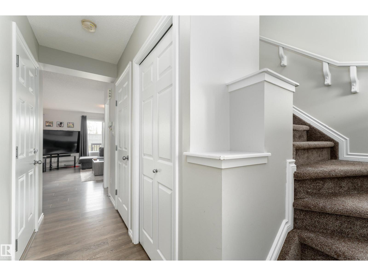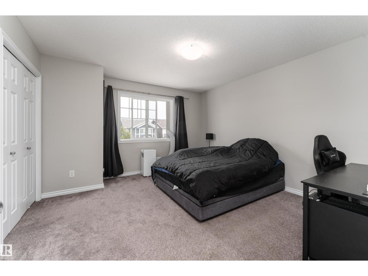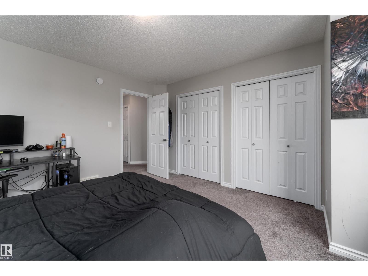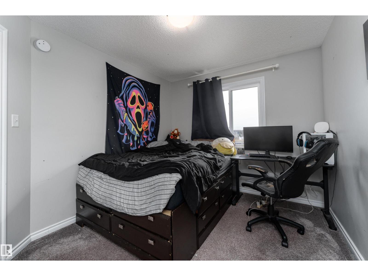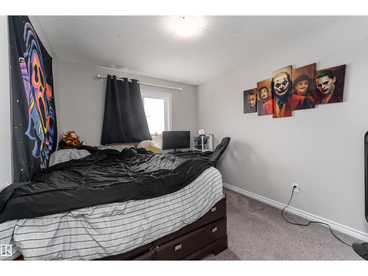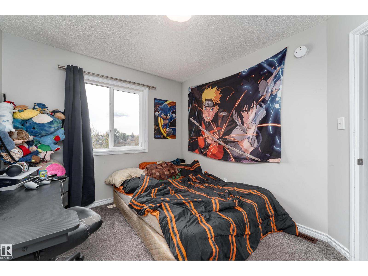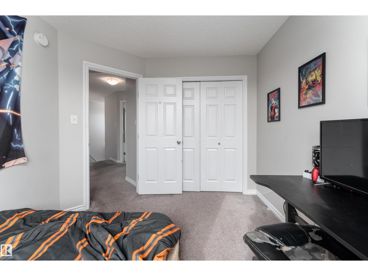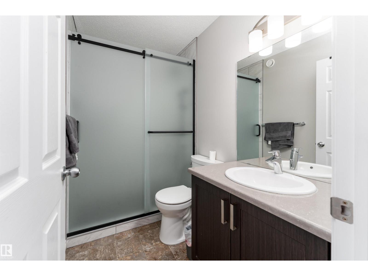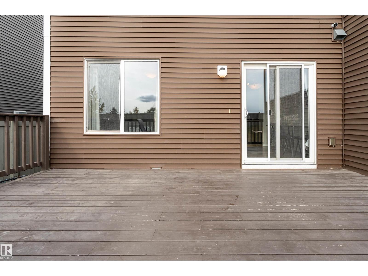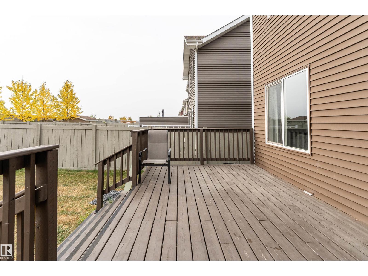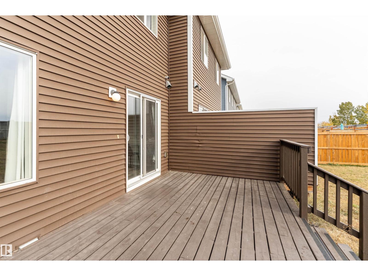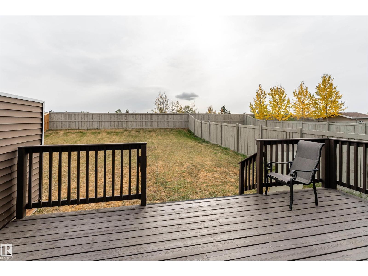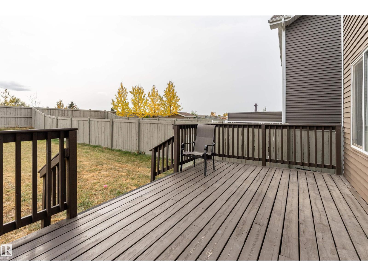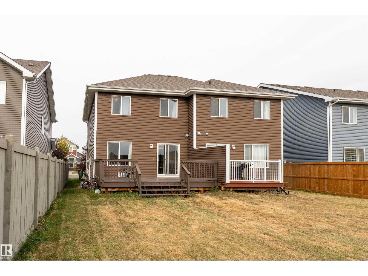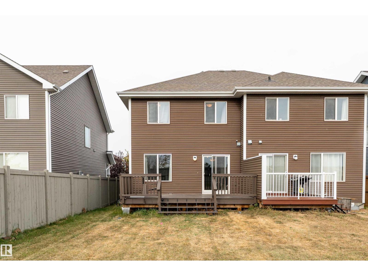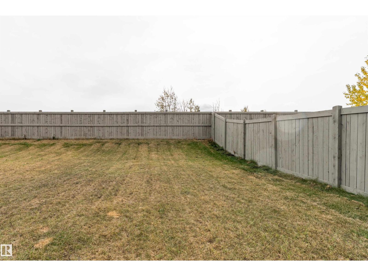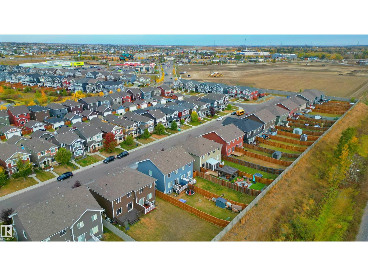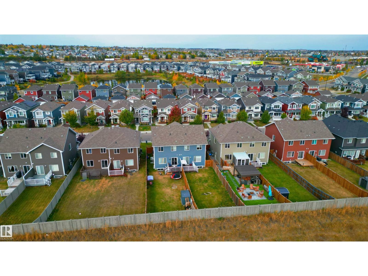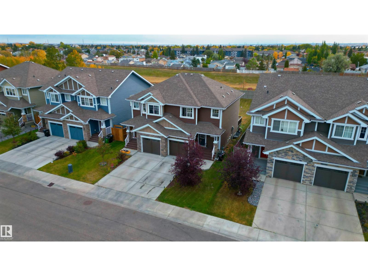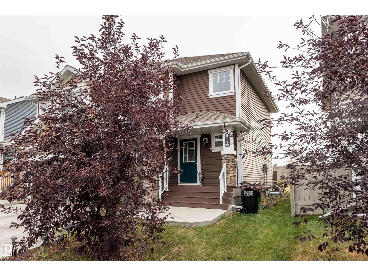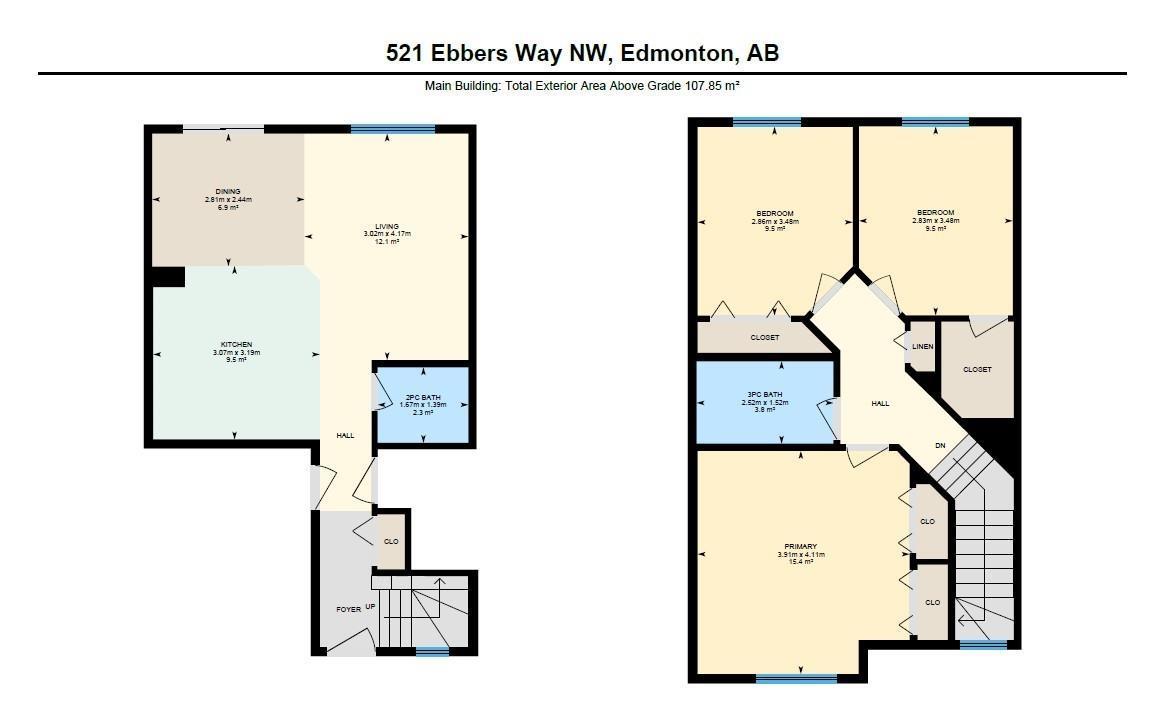3 Bedroom
2 Bathroom
1,161 ft2
Forced Air
$385,000
Welcome to this 1,160 sq. ft. half duplex in the sought-after community of Ebbers. Bright and well-maintained, this home is a pleasure to show! The main floor offers an open-concept layout featuring a sun-filled living room with large windows, a kitchen with plenty of cabinetry, a spacious dining area, and a convenient two-piece bath. Upstairs you’ll find three comfortable bedrooms and a 3-piece bathroom. Enjoy the deck for outdoor living, garage access to the oversized single attached garage, and an unfinished basement ready for your personal touch. Located close to schools, playgrounds, shopping, public transit, and with easy access to Anthony Henday Drive, this home delivers comfort and convenience in a fantastic location. (id:63502)
Property Details
|
MLS® Number
|
E4461641 |
|
Property Type
|
Single Family |
|
Neigbourhood
|
Ebbers |
|
Amenities Near By
|
Playground, Public Transit, Schools, Shopping |
|
Parking Space Total
|
2 |
|
Structure
|
Deck |
Building
|
Bathroom Total
|
2 |
|
Bedrooms Total
|
3 |
|
Appliances
|
Dishwasher, Dryer, Garage Door Opener Remote(s), Garage Door Opener, Refrigerator, Stove, Washer |
|
Basement Development
|
Unfinished |
|
Basement Type
|
Full (unfinished) |
|
Constructed Date
|
2017 |
|
Construction Style Attachment
|
Semi-detached |
|
Half Bath Total
|
1 |
|
Heating Type
|
Forced Air |
|
Stories Total
|
2 |
|
Size Interior
|
1,161 Ft2 |
|
Type
|
Duplex |
Parking
Land
|
Acreage
|
No |
|
Land Amenities
|
Playground, Public Transit, Schools, Shopping |
|
Size Irregular
|
327.32 |
|
Size Total
|
327.32 M2 |
|
Size Total Text
|
327.32 M2 |
Rooms
| Level |
Type |
Length |
Width |
Dimensions |
|
Main Level |
Living Room |
3.02 m |
4.17 m |
3.02 m x 4.17 m |
|
Main Level |
Dining Room |
2.81 m |
2.44 m |
2.81 m x 2.44 m |
|
Main Level |
Kitchen |
3.07 m |
3.19 m |
3.07 m x 3.19 m |
|
Upper Level |
Primary Bedroom |
3.91 m |
4.11 m |
3.91 m x 4.11 m |
|
Upper Level |
Bedroom 2 |
2.83 m |
3.48 m |
2.83 m x 3.48 m |
|
Upper Level |
Bedroom 3 |
2.86 m |
3.48 m |
2.86 m x 3.48 m |

