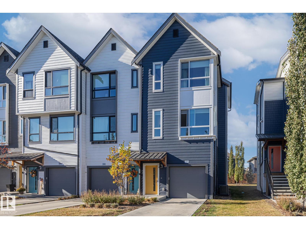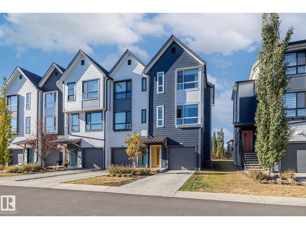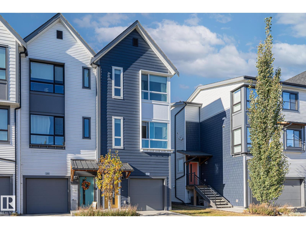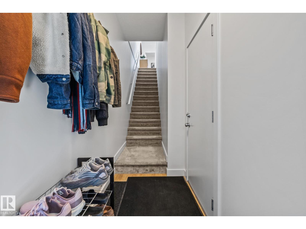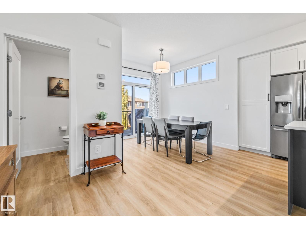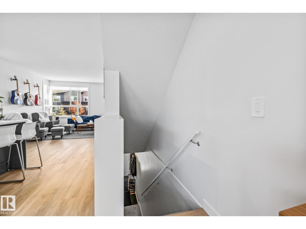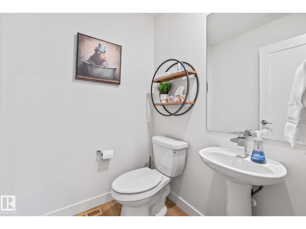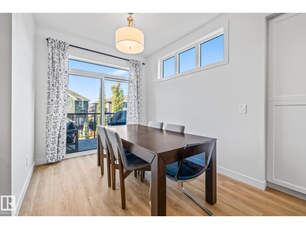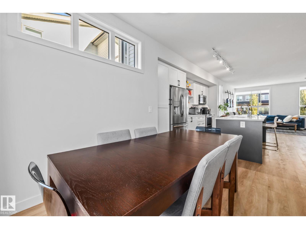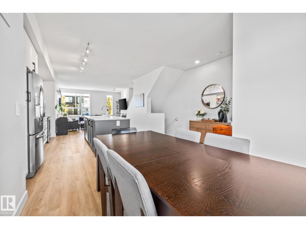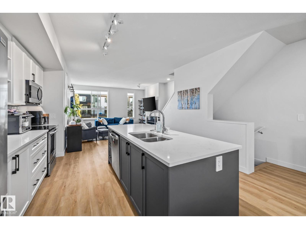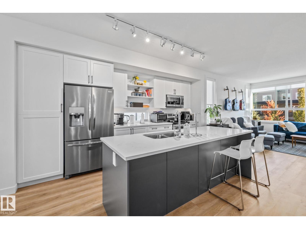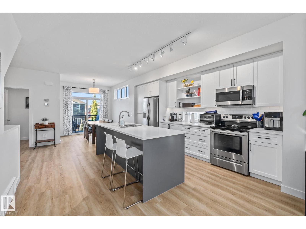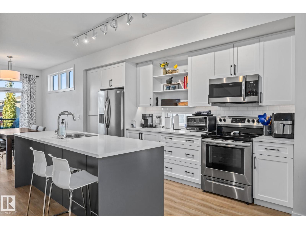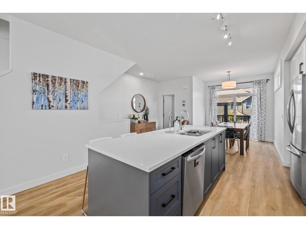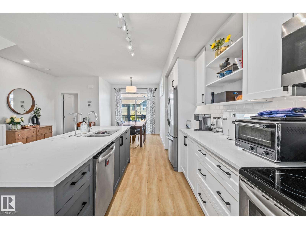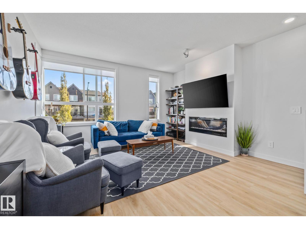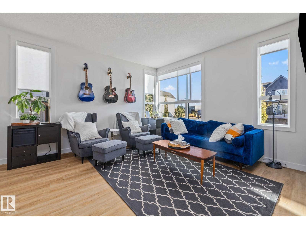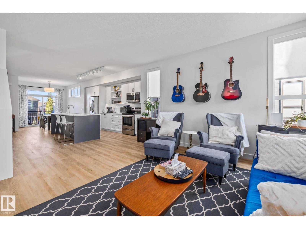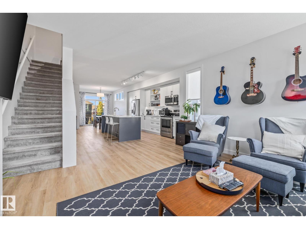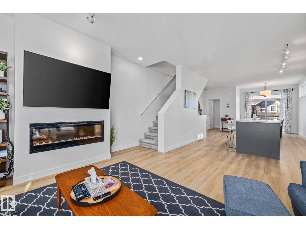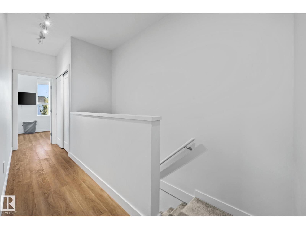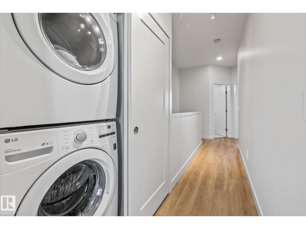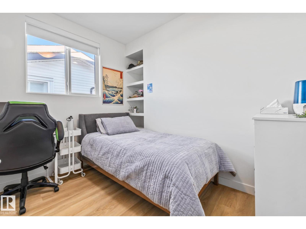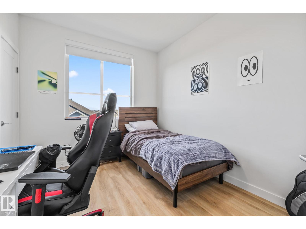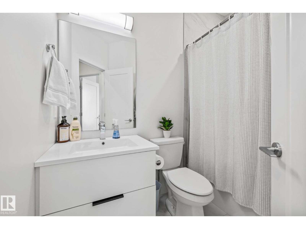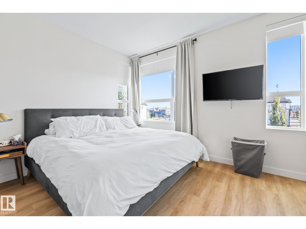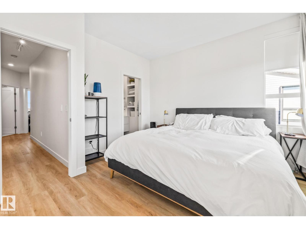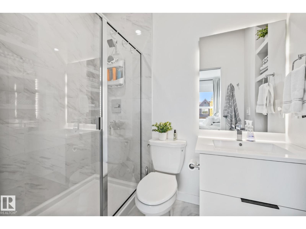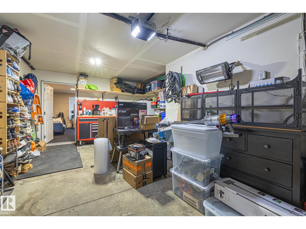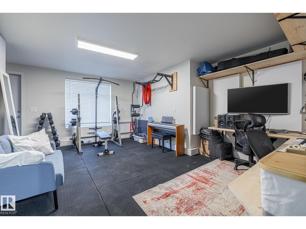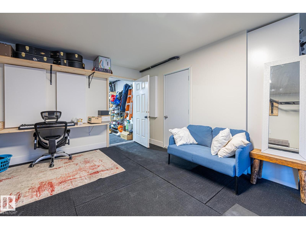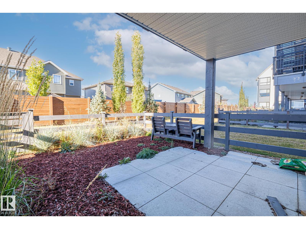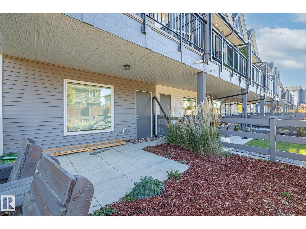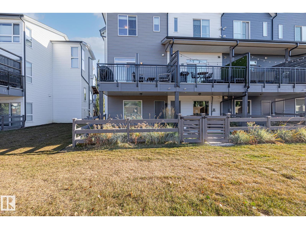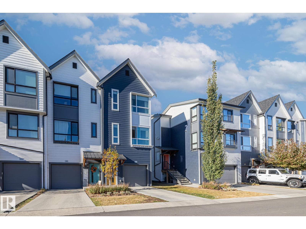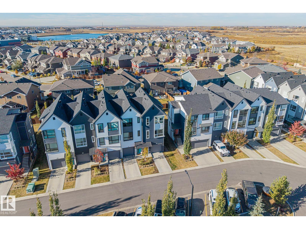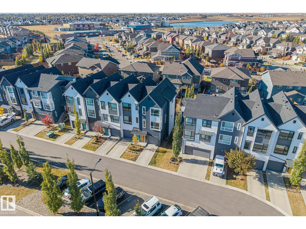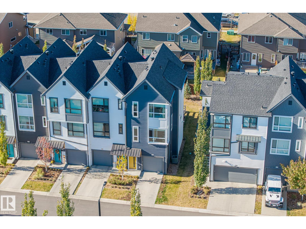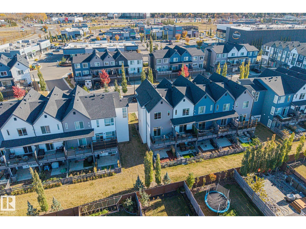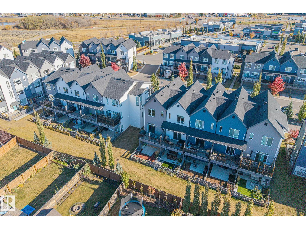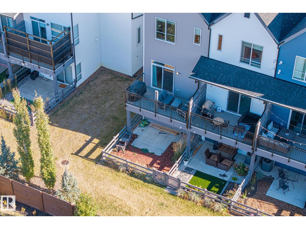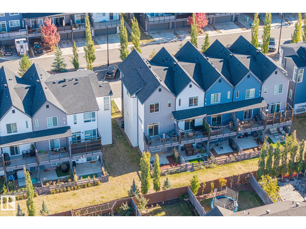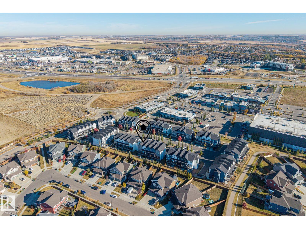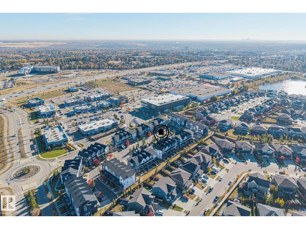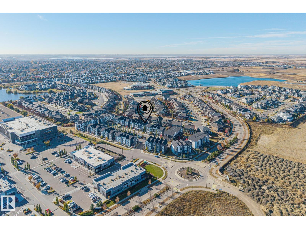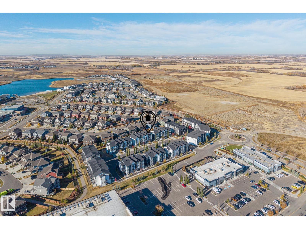#27 100 Jensen Lakes Bv St. Albert, Alberta T8N 7T9
$424,952Maintenance, Exterior Maintenance, Landscaping, Property Management, Other, See Remarks
$193.87 Monthly
Maintenance, Exterior Maintenance, Landscaping, Property Management, Other, See Remarks
$193.87 MonthlyWelcome to CoBalt Beach in Jensen Lakes, St. Albert’s only lake community with private beach access. This 1,479 sq. ft. 3-bedroom, 2.5-bath END UNIT townhouse offers a bright, open layout with 9-ft ceilings on the main floor and a wider floor plan than most similar units. The kitchen features quartz counters, a large island, and upgraded vinyl plank flooring upstairs. Enjoy the added comfort of air conditioning and an electric fireplace. The attached tandem garage provides plenty of space for parking and storage, plus exclusive access to the private beach and lake amenities, along with nearby schools, shopping, and restaurants. (id:63502)
Property Details
| MLS® Number | E4462577 |
| Property Type | Single Family |
| Neigbourhood | Jensen Lakes |
| Amenities Near By | Playground, Public Transit, Schools, Shopping |
| Community Features | Lake Privileges |
| Features | Exterior Walls- 2x6" |
Building
| Bathroom Total | 3 |
| Bedrooms Total | 3 |
| Amenities | Ceiling - 9ft |
| Appliances | Dishwasher, Dryer, Microwave Range Hood Combo, Refrigerator, Stove, Washer |
| Basement Type | None |
| Constructed Date | 2020 |
| Construction Style Attachment | Attached |
| Half Bath Total | 1 |
| Heating Type | Forced Air |
| Stories Total | 3 |
| Size Interior | 1,480 Ft2 |
| Type | Row / Townhouse |
Parking
| Attached Garage |
Land
| Acreage | No |
| Land Amenities | Playground, Public Transit, Schools, Shopping |
| Surface Water | Lake |
Rooms
| Level | Type | Length | Width | Dimensions |
|---|---|---|---|---|
| Main Level | Utility Room | 0.9 m | 2.4 m | 0.9 m x 2.4 m |
| Upper Level | Living Room | 4.5 m | 4.28 m | 4.5 m x 4.28 m |
| Upper Level | Dining Room | 4.49 m | 2.91 m | 4.49 m x 2.91 m |
| Upper Level | Kitchen | 5.26 m | 4.7 m | 5.26 m x 4.7 m |
| Upper Level | Primary Bedroom | 4.47 m | 3.55 m | 4.47 m x 3.55 m |
| Upper Level | Bedroom 2 | 3.15 m | 2.7 m | 3.15 m x 2.7 m |
| Upper Level | Bedroom 3 | 2.87 m | 3.63 m | 2.87 m x 3.63 m |
Contact Us
Contact us for more information

