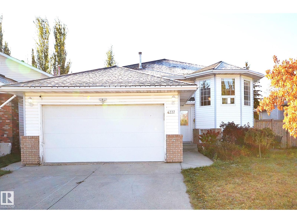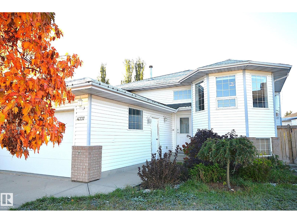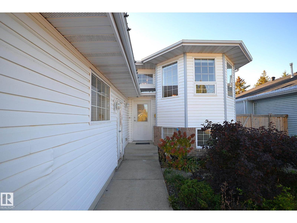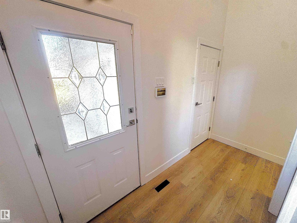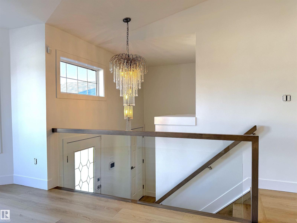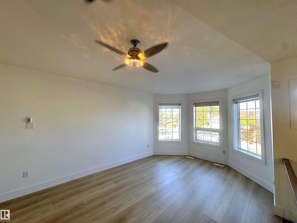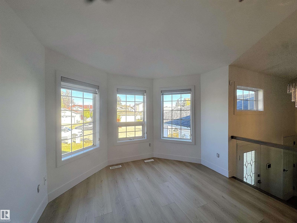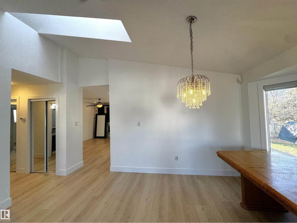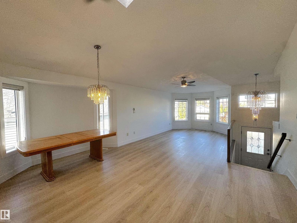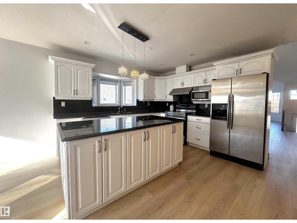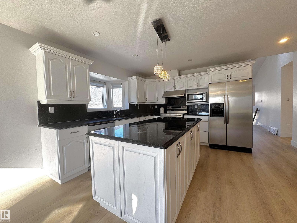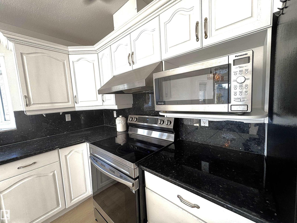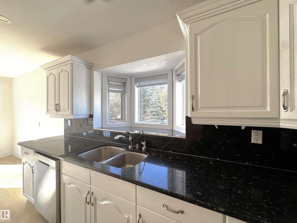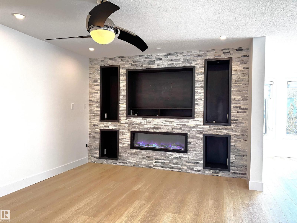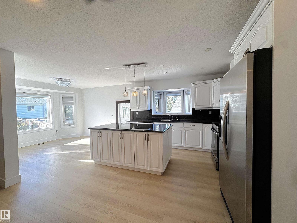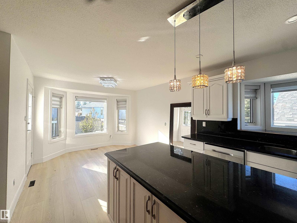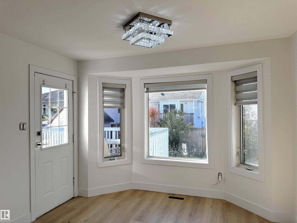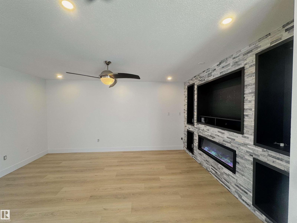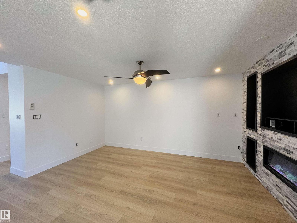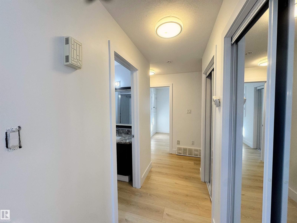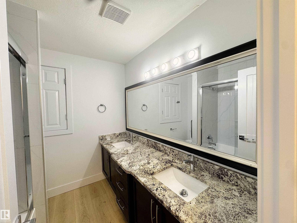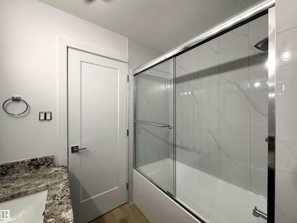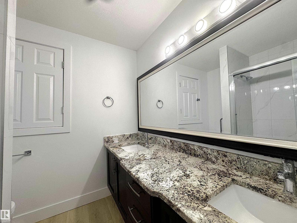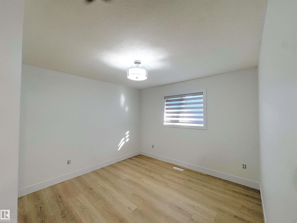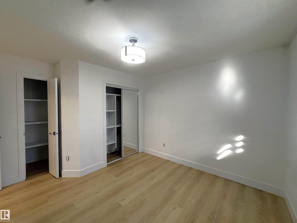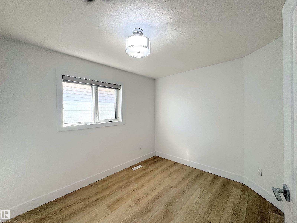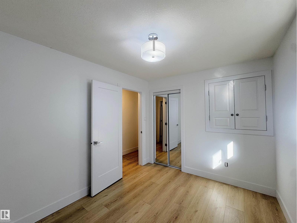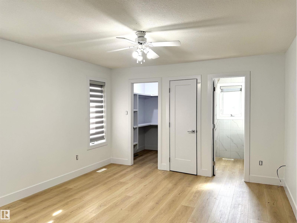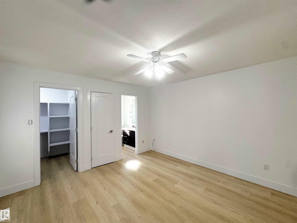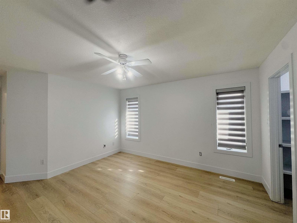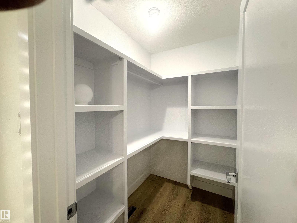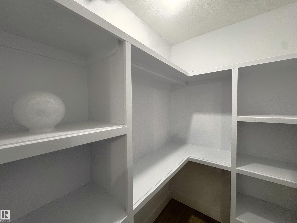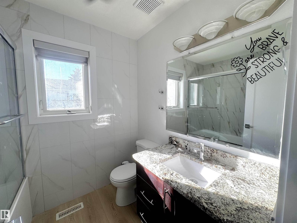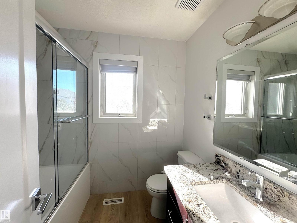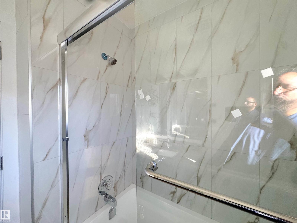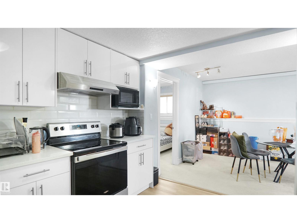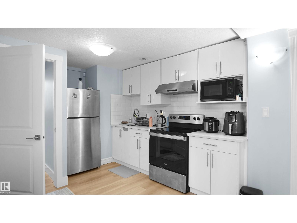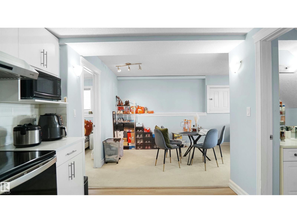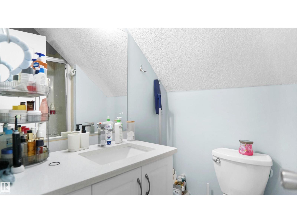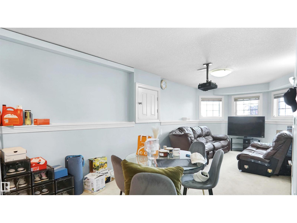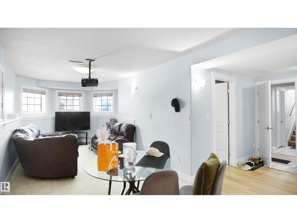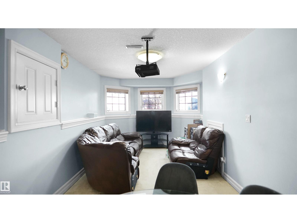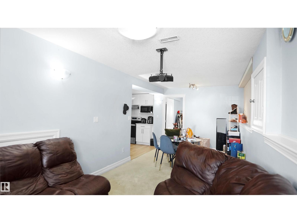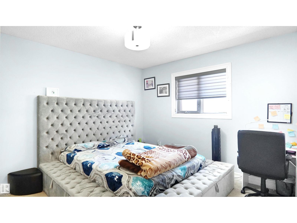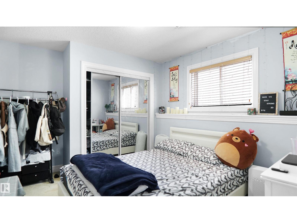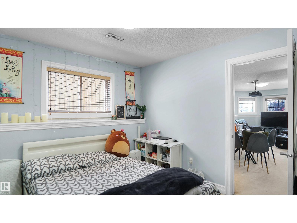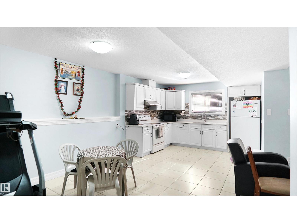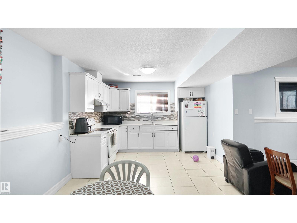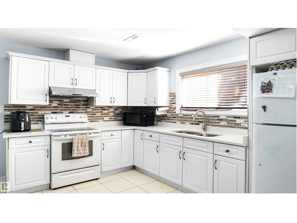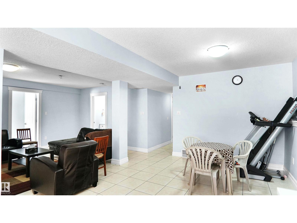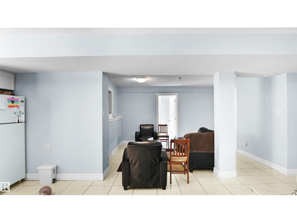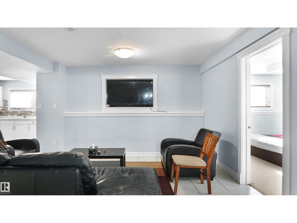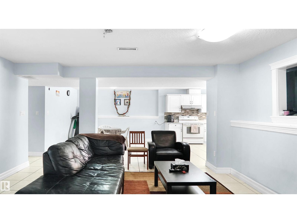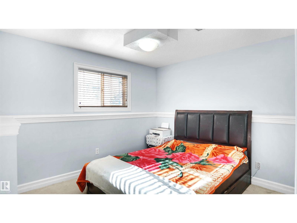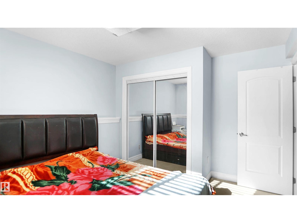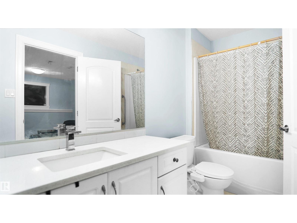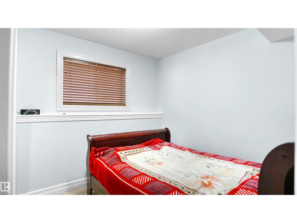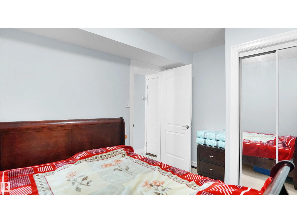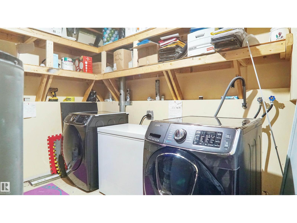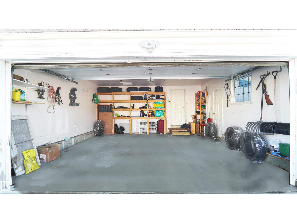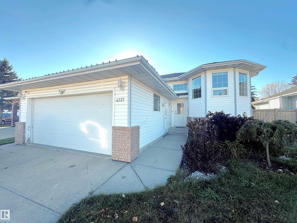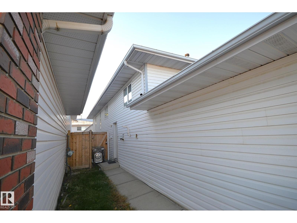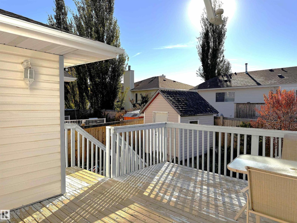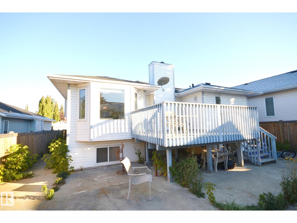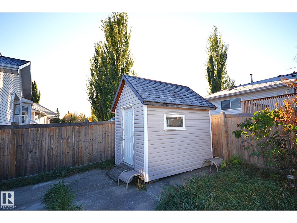6 Bedroom
4 Bathroom
1,722 ft2
Bi-Level
Fireplace
Forced Air
$654,900
Location! Nestled at the heart of Mill Woods, this huge bi-level has an equivalent opportunity for investors and first-time buyers. Fully renovated; Kitchen remodeled in 2014, shingles in 2020, Furnace in 2024, finishing, painting, flooring, bathrooms & plumbing fixtures in 2025. The main floor has a formal living, a family rm with a fireplace, a formal dining room, and three beds & 2 full baths. The spacious master suite offers a full bath and a walk-in closet. Fully finished basement with “SEPARATE ENTRANCE” to the common hallway of two units. Unit 1 has one bedroom, a great room, a newer kitchen, a dinette, and a full bath. Unit 2 has 2 beds + a kitchen + a living room,+ a dining rm and a full bath. Front drive double attached garage, wooden deck, concrete backyard, custom-built storage shed and some lovely cherry trees! Quiet cul-de-sac location & in the close vicinity of shopping plaza & bus stops, schools, Mill Woods Town Centre, REC Centre, public transportation churches/temples & major highways. (id:63502)
Property Details
|
MLS® Number
|
E4462526 |
|
Property Type
|
Single Family |
|
Neigbourhood
|
Daly Grove |
|
Amenities Near By
|
Public Transit, Schools, Shopping |
|
Features
|
Cul-de-sac, Closet Organizers, No Animal Home, No Smoking Home |
|
Parking Space Total
|
4 |
|
Structure
|
Deck |
Building
|
Bathroom Total
|
4 |
|
Bedrooms Total
|
6 |
|
Amenities
|
Vinyl Windows |
|
Appliances
|
Dishwasher, Dryer, Fan, Garage Door Opener Remote(s), Garage Door Opener, Hood Fan, Humidifier, Refrigerator, Storage Shed, Stove, Washer, Window Coverings, Two Stoves |
|
Architectural Style
|
Bi-level |
|
Basement Development
|
Finished |
|
Basement Type
|
Full (finished) |
|
Ceiling Type
|
Vaulted |
|
Constructed Date
|
1993 |
|
Construction Style Attachment
|
Detached |
|
Fire Protection
|
Smoke Detectors |
|
Fireplace Fuel
|
Electric |
|
Fireplace Present
|
Yes |
|
Fireplace Type
|
Insert |
|
Heating Type
|
Forced Air |
|
Size Interior
|
1,722 Ft2 |
|
Type
|
House |
Parking
Land
|
Acreage
|
No |
|
Fence Type
|
Fence |
|
Land Amenities
|
Public Transit, Schools, Shopping |
Rooms
| Level |
Type |
Length |
Width |
Dimensions |
|
Basement |
Den |
3.15 m |
4.99 m |
3.15 m x 4.99 m |
|
Basement |
Bedroom 4 |
3.25 m |
3.56 m |
3.25 m x 3.56 m |
|
Basement |
Bonus Room |
3.61 m |
3.95 m |
3.61 m x 3.95 m |
|
Basement |
Bedroom 5 |
2.61 m |
3.32 m |
2.61 m x 3.32 m |
|
Basement |
Bedroom 6 |
3.25 m |
3.36 m |
3.25 m x 3.36 m |
|
Basement |
Second Kitchen |
6.09 m |
3.6 m |
6.09 m x 3.6 m |
|
Basement |
Second Kitchen |
3.55 m |
3.3 m |
3.55 m x 3.3 m |
|
Basement |
Laundry Room |
|
|
Measurements not available |
|
Main Level |
Living Room |
4.26 m |
3.35 m |
4.26 m x 3.35 m |
|
Main Level |
Dining Room |
3.11 m |
3.54 m |
3.11 m x 3.54 m |
|
Main Level |
Kitchen |
5.6 m |
3.33 m |
5.6 m x 3.33 m |
|
Main Level |
Family Room |
5.18 m |
3.33 m |
5.18 m x 3.33 m |
|
Main Level |
Primary Bedroom |
3.81 m |
4.11 m |
3.81 m x 4.11 m |
|
Main Level |
Bedroom 2 |
3.65 m |
2.74 m |
3.65 m x 2.74 m |
|
Main Level |
Bedroom 3 |
3.4 m |
3.09 m |
3.4 m x 3.09 m |

