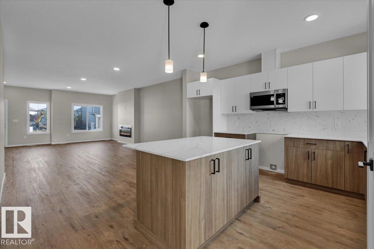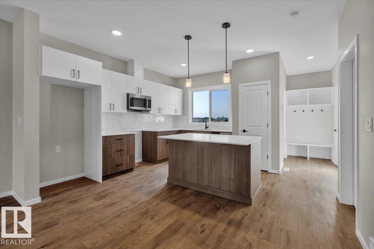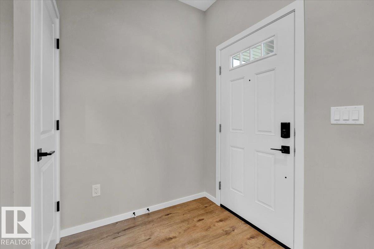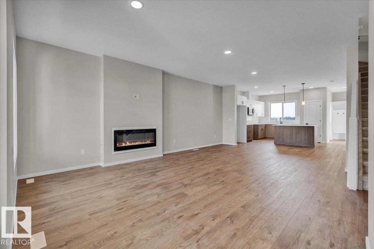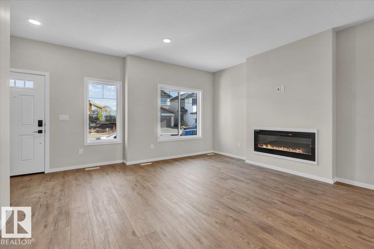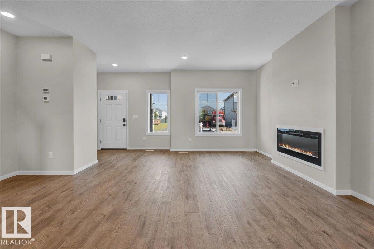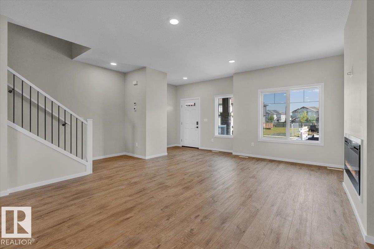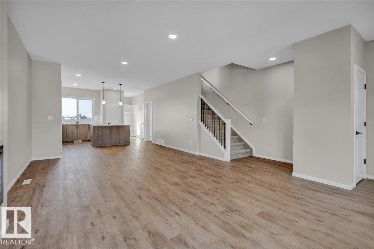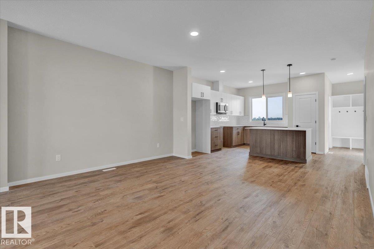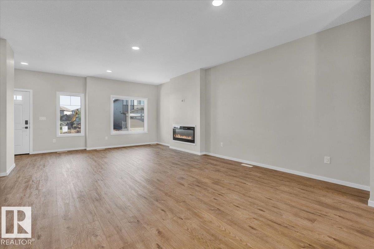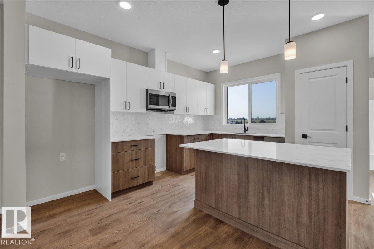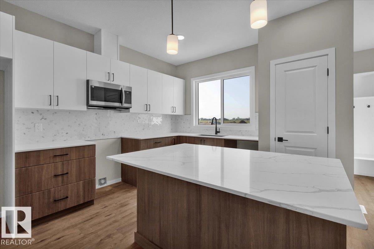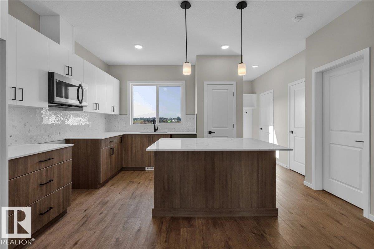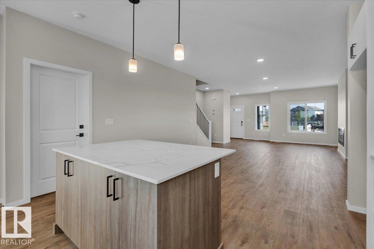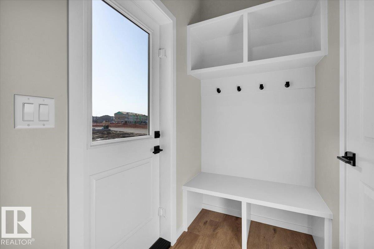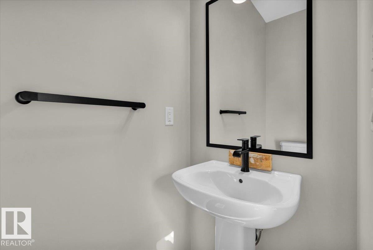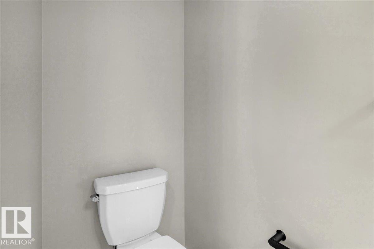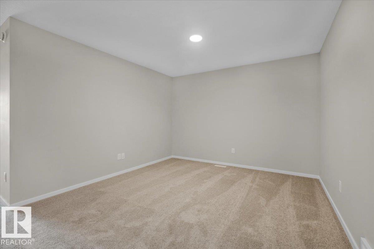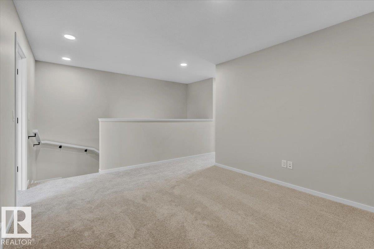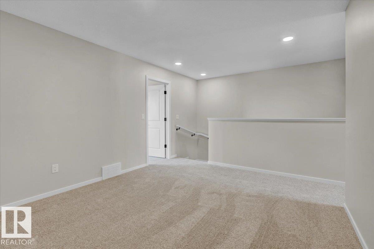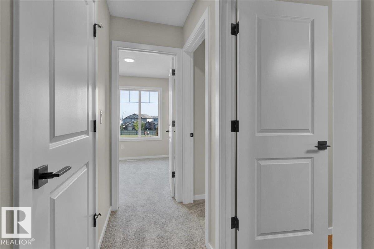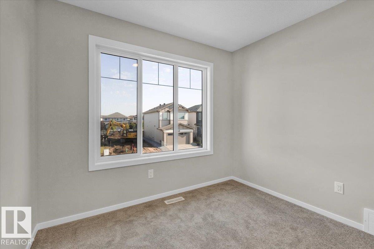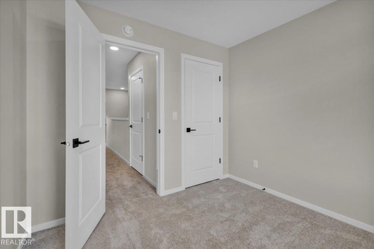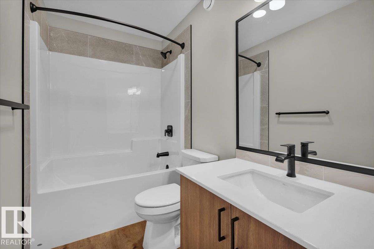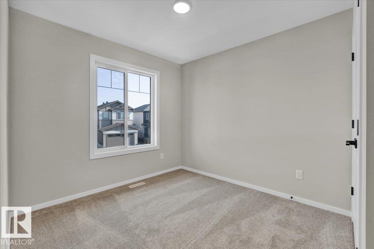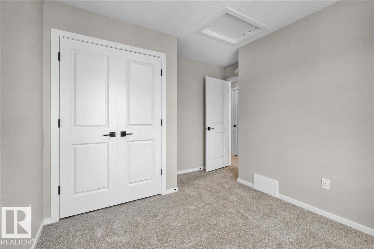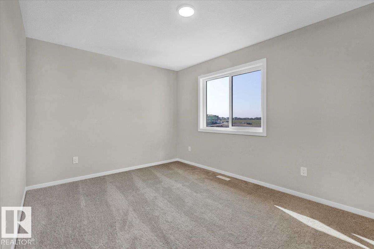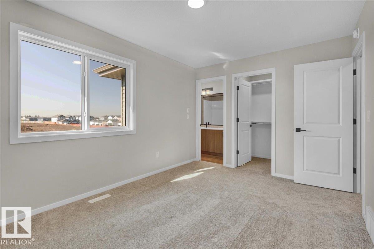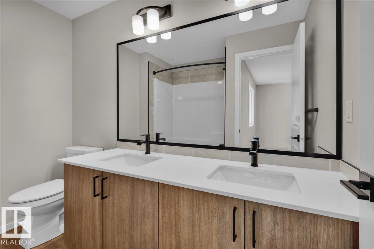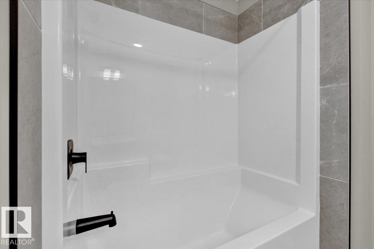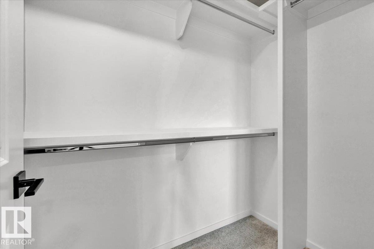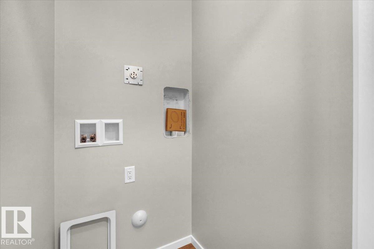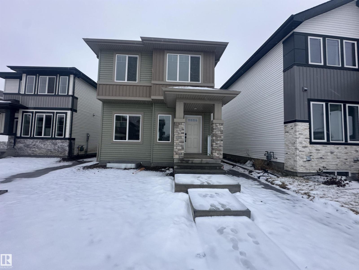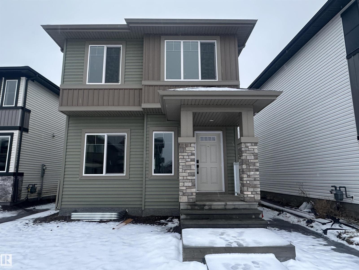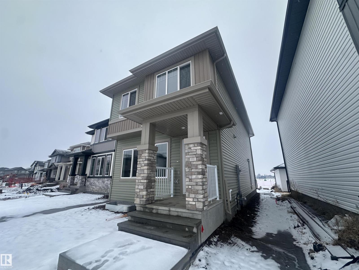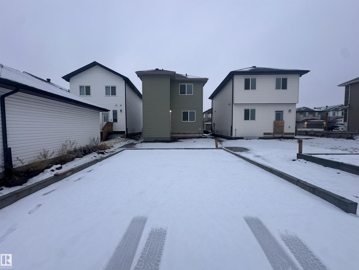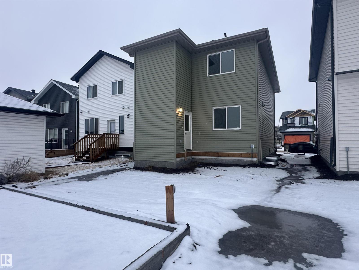3 Bedroom
3 Bathroom
1,701 ft2
Fireplace
Forced Air
$492,888
5 Things to Love About This Alquinn Home: 1) Bright & Inviting Design: Step into an open-concept main floor where the living area & electric fireplace create the perfect space for relaxation. 2) Chef-Inspired Kitchen: Discover the joy of cooking with an island, breakfast bar, & generous cabinetry. 3) Move-In Ready Convenience: Skip the wait & start enjoying your new home with a double detached garage right away! With immediate possession available, you can settle in without delay. 4) Thoughtful 2nd Level: Enjoy a well designed upper floor with a bonus room, laundry, 2 spacious bedrooms, & a luxurious primary suite with walk-in closet & spa-like 5pc ensuite. 5) Ideal Location: Nestled in one of Ft Sask’s most desirable communities, you’ll be steps from parks, schools, & scenic trails. (id:63502)
Property Details
|
MLS® Number
|
E4462773 |
|
Property Type
|
Single Family |
|
Neigbourhood
|
Westpark_FSAS |
|
Amenities Near By
|
Playground, Schools, Shopping |
|
Features
|
Park/reserve, No Animal Home, No Smoking Home |
Building
|
Bathroom Total
|
3 |
|
Bedrooms Total
|
3 |
|
Appliances
|
Dishwasher, Microwave Range Hood Combo, Refrigerator, Stove, Window Coverings |
|
Basement Development
|
Unfinished |
|
Basement Type
|
Full (unfinished) |
|
Constructed Date
|
2025 |
|
Construction Style Attachment
|
Detached |
|
Fireplace Fuel
|
Electric |
|
Fireplace Present
|
Yes |
|
Fireplace Type
|
Insert |
|
Half Bath Total
|
1 |
|
Heating Type
|
Forced Air |
|
Stories Total
|
2 |
|
Size Interior
|
1,701 Ft2 |
|
Type
|
House |
Parking
Land
|
Acreage
|
No |
|
Land Amenities
|
Playground, Schools, Shopping |
Rooms
| Level |
Type |
Length |
Width |
Dimensions |
|
Main Level |
Living Room |
2.89 m |
4.77 m |
2.89 m x 4.77 m |
|
Main Level |
Dining Room |
4.3 m |
2.23 m |
4.3 m x 2.23 m |
|
Main Level |
Kitchen |
3.49 m |
4.25 m |
3.49 m x 4.25 m |
|
Upper Level |
Primary Bedroom |
4.3 m |
3.04 m |
4.3 m x 3.04 m |
|
Upper Level |
Bedroom 2 |
2.77 m |
2.87 m |
2.77 m x 2.87 m |
|
Upper Level |
Bedroom 3 |
2.87 m |
2.83 m |
2.87 m x 2.83 m |
|
Upper Level |
Bonus Room |
3.47 m |
3.5 m |
3.47 m x 3.5 m |
|
Upper Level |
Laundry Room |
1.14 m |
1.02 m |
1.14 m x 1.02 m |

