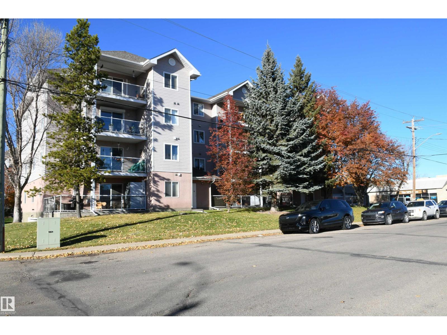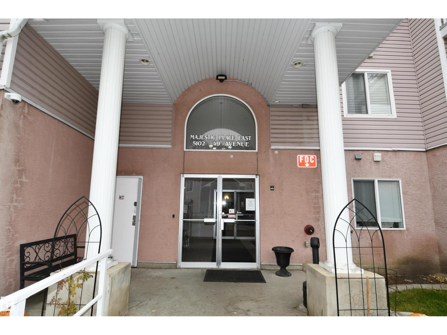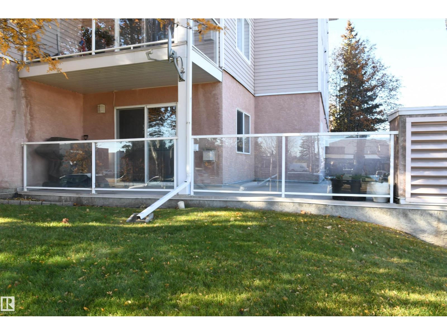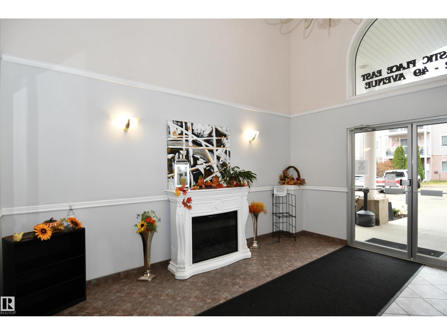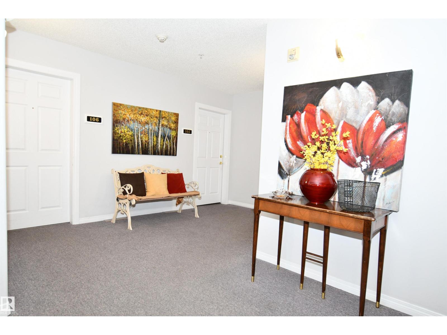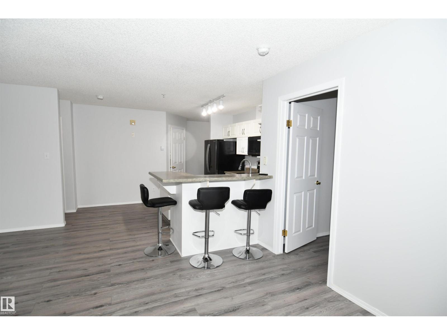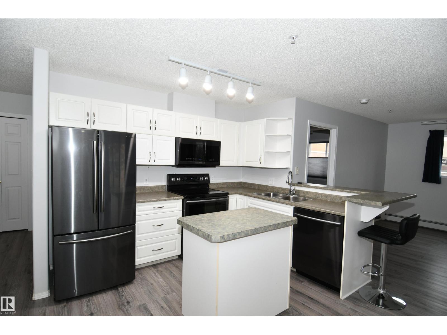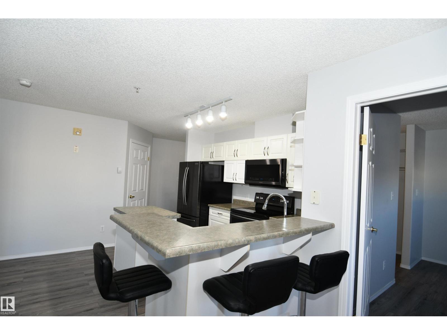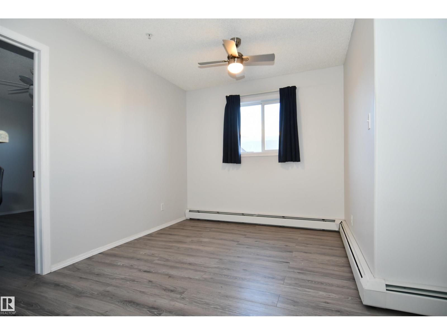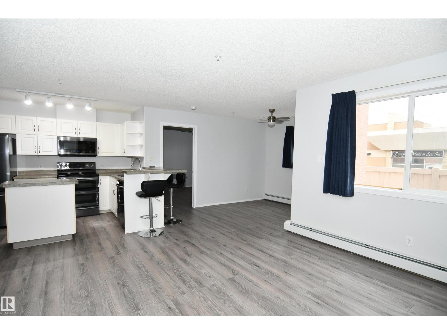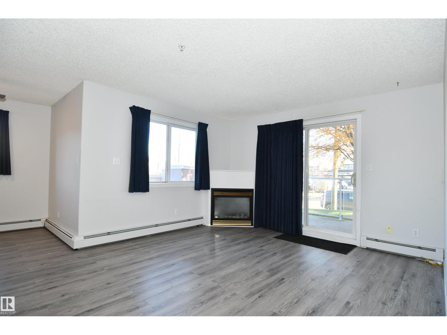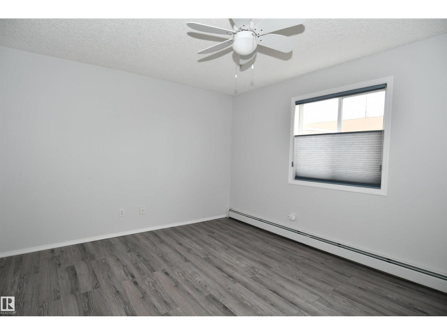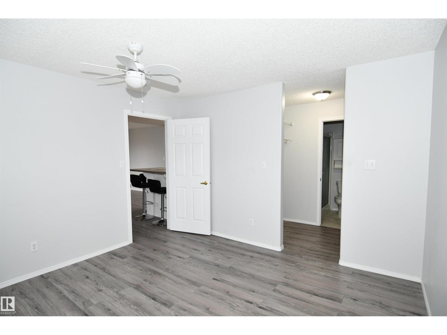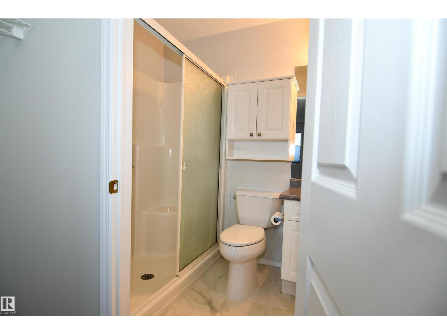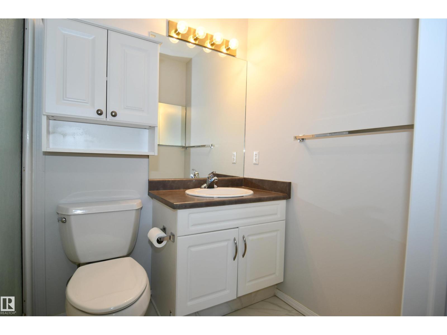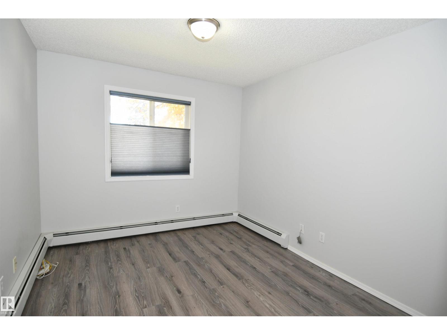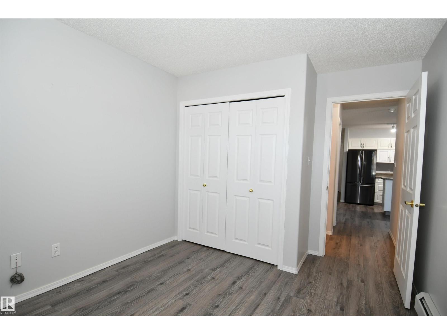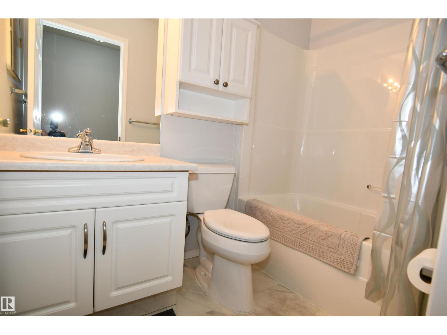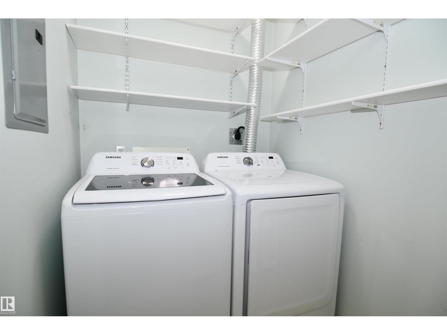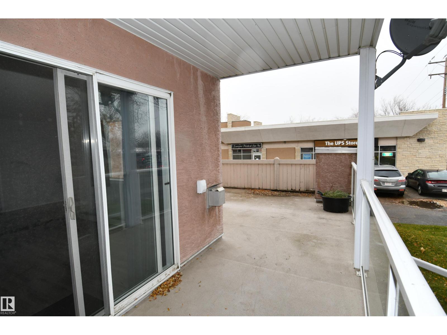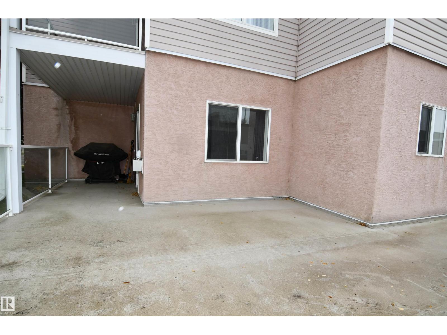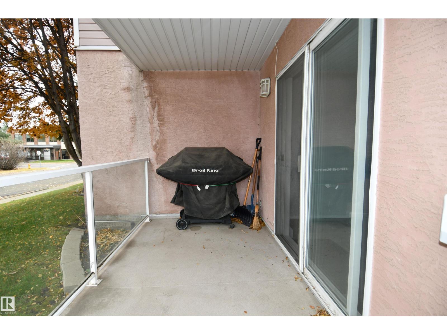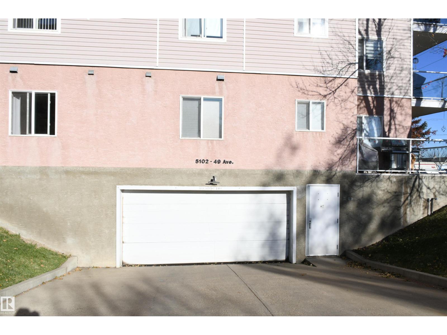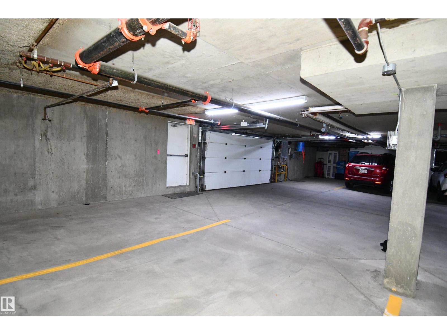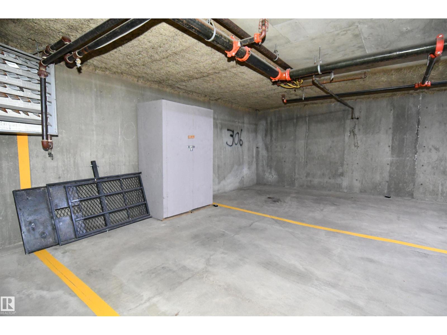#105 5102 49 Av Leduc, Alberta T9E 8H1
$229,900Maintenance, Heat, Insurance, Landscaping, Property Management, Other, See Remarks, Water
$526.88 Monthly
Maintenance, Heat, Insurance, Landscaping, Property Management, Other, See Remarks, Water
$526.88 MonthlyACT FAST! Two bedroom, two bathroom, adult-only condo, pets allowed, located in the highly sought after Linsford Park! Within walking distance to Leduc's main core; shopping and restaurants. This beautiful, open concept, condo offers newer laminate flooring throughout, a sparkling white kitchen featuring newer Samsung appliances plus island with eating bar. (Bar stools stay) Enjoy the corner gas fireplace in the living room; east facing patio doors lead to huge wrap around deck; perfect place to enjoy your morning coffee! Master bedroom has a walk through closet leading to a 3 pc ensuite. 2nd bedroom, a 4 pc bathroom, plus the insuite laundry with storage completes this unit. Included is a natural gas BBQ. With winter coming, this TITLED heated underground parking is a plus! Located in a mature, quiet neighborhood, this condo offers the perfect blend of comfort, convenience, and lifestyle. (id:63502)
Property Details
| MLS® Number | E4463786 |
| Property Type | Single Family |
| Neigbourhood | Linsford Park |
| Amenities Near By | Public Transit, Shopping |
| Structure | Deck |
Building
| Bathroom Total | 2 |
| Bedrooms Total | 2 |
| Appliances | Dishwasher, Dryer, Microwave Range Hood Combo, Refrigerator, Stove, Washer, Window Coverings |
| Basement Type | None |
| Constructed Date | 2000 |
| Fire Protection | Smoke Detectors |
| Fireplace Fuel | Gas |
| Fireplace Present | Yes |
| Fireplace Type | Corner |
| Heating Type | Hot Water Radiator Heat |
| Size Interior | 957 Ft2 |
| Type | Apartment |
Parking
| Heated Garage | |
| Underground |
Land
| Acreage | No |
| Land Amenities | Public Transit, Shopping |
| Size Irregular | 64.01 |
| Size Total | 64.01 M2 |
| Size Total Text | 64.01 M2 |
Rooms
| Level | Type | Length | Width | Dimensions |
|---|---|---|---|---|
| Main Level | Living Room | Measurements not available | ||
| Main Level | Dining Room | Measurements not available | ||
| Main Level | Kitchen | Measurements not available | ||
| Main Level | Primary Bedroom | Measurements not available | ||
| Main Level | Bedroom 2 | Measurements not available | ||
| Main Level | Laundry Room | Measurements not available |
Contact Us
Contact us for more information

