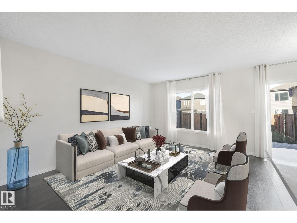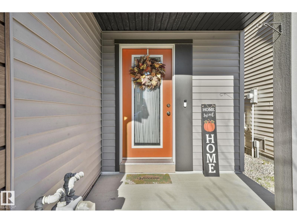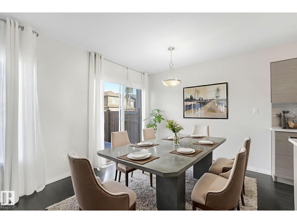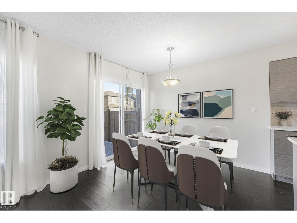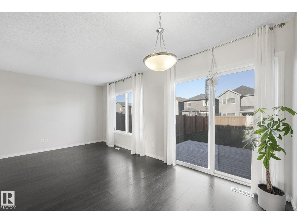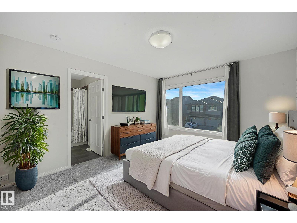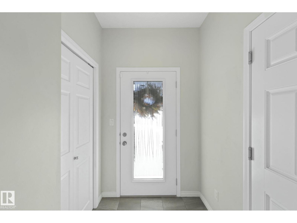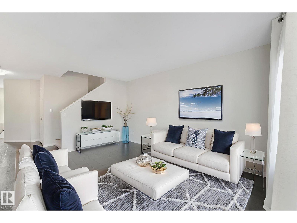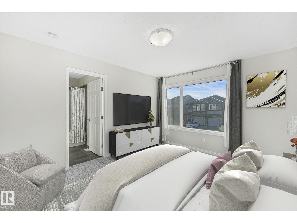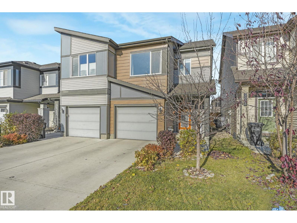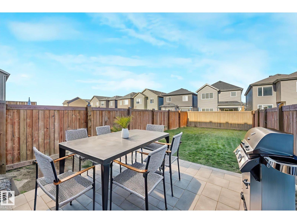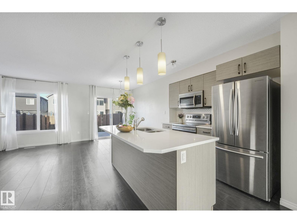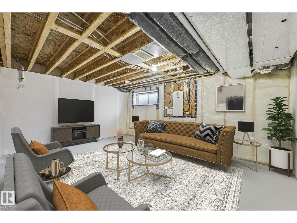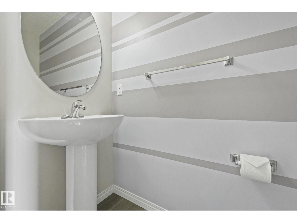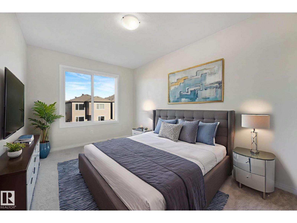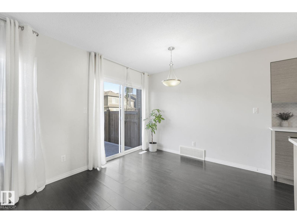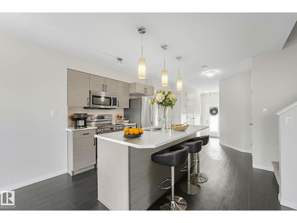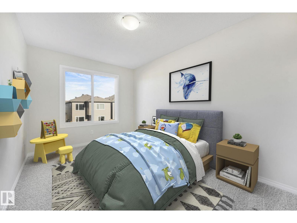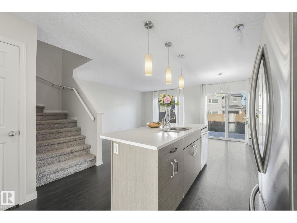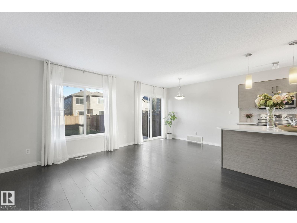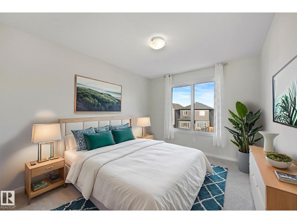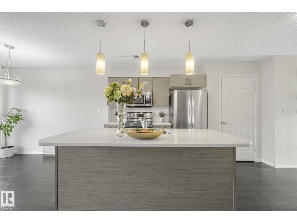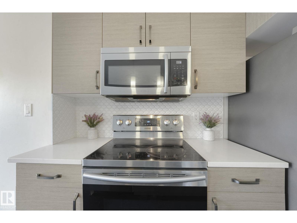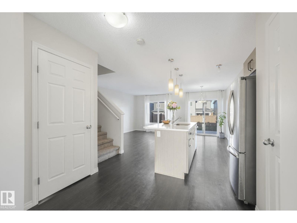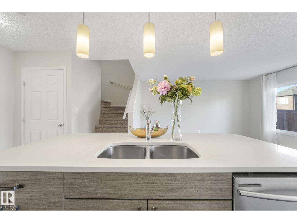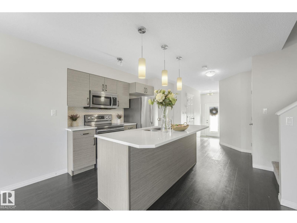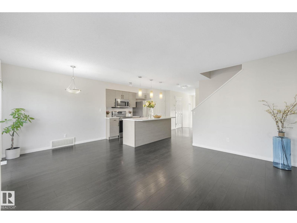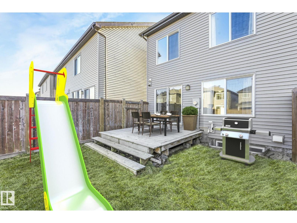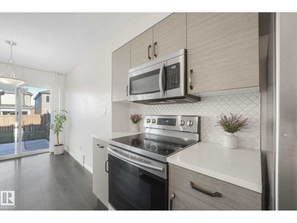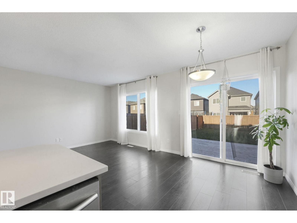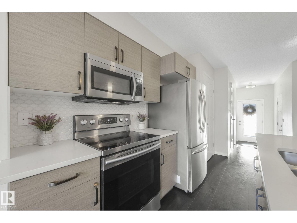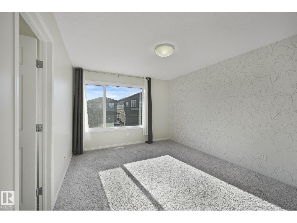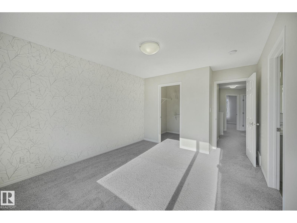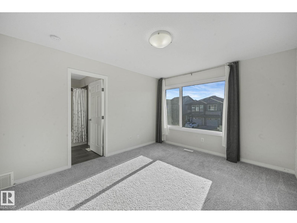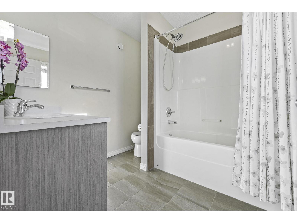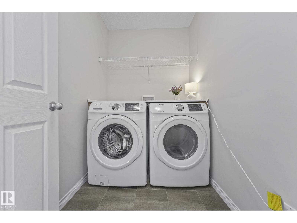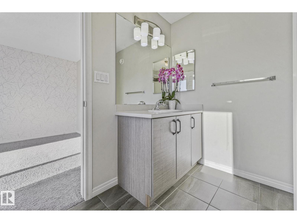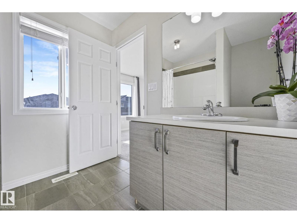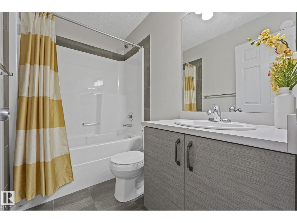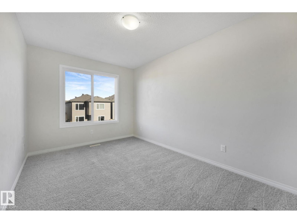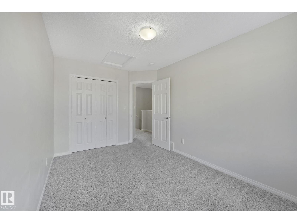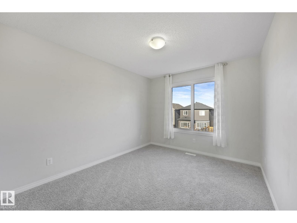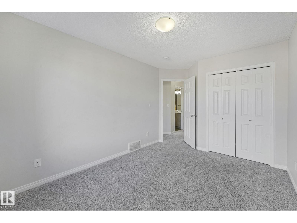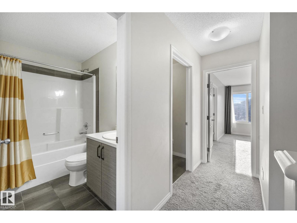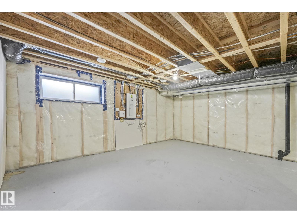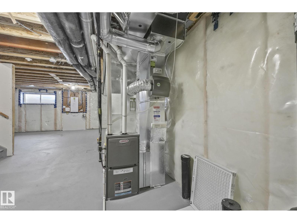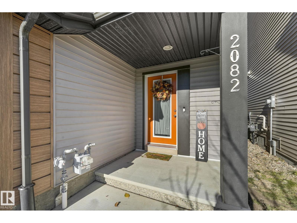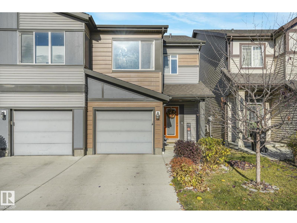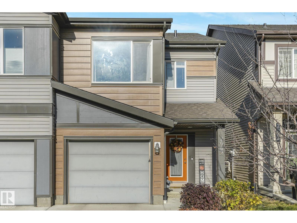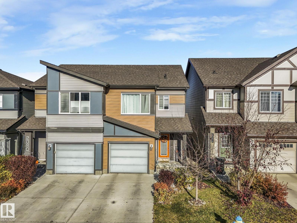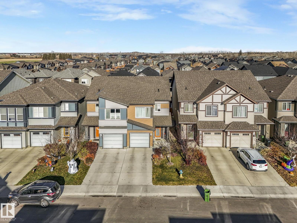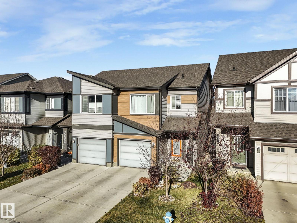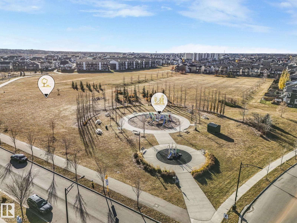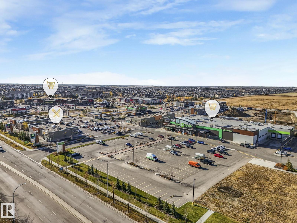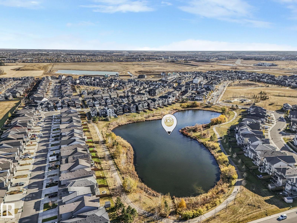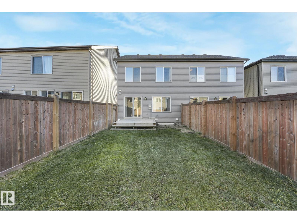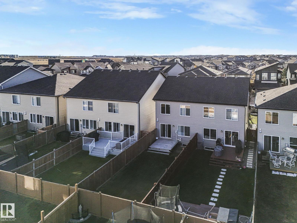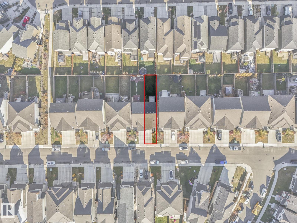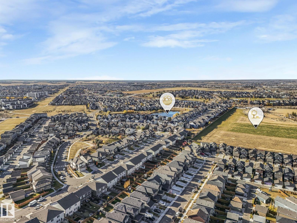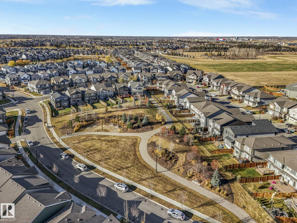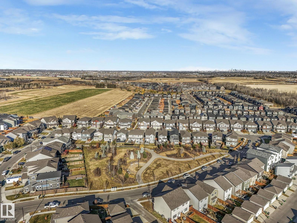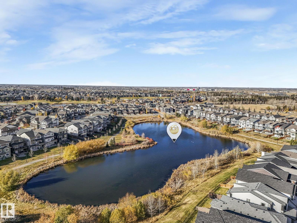3 Bedroom
3 Bathroom
1,379 ft2
Forced Air
$399,000
Live the Paisley lifestyle -- scenic ravines, modern architecture,& a vibrant community, the perfect setting for home & family. This ORIGINAL-OWNER, NEVER-SMOKED IN home is bright, open, & thoughtfully designed, featuring a KITCHEN ISLAND, LARGE LAUNDRY, & a layout ideal for everyday living & entertaining. Enjoy mornings in sunlit spaces, host weekend barbecues in the FENCED yard w/sizeable DECK, or take peaceful walks along the community’s trails, water features, & nearby parks while soaking in the tranquility of the neighborhood. Included appliances are dishwasher, dryer, hood fan, refrigerator, stove, & washer, with a single ATTACHED GARAGE w/ EV CHARGER for convenience - totally handy on those long winter months. With shopping, schools,& the Currents of Windermere close by, plus easy access to Anthony Henday, TRANSIT centre, the AIRPORT, & the future hospital, this home perfectly blends comfort, style,& location for a lifestyle that is ready to enjoy today & built to create memories for years to come. (id:63502)
Property Details
|
MLS® Number
|
E4464154 |
|
Property Type
|
Single Family |
|
Neigbourhood
|
Paisley |
|
Amenities Near By
|
Shopping |
|
Features
|
Park/reserve, No Smoking Home |
|
Parking Space Total
|
2 |
Building
|
Bathroom Total
|
3 |
|
Bedrooms Total
|
3 |
|
Appliances
|
Dishwasher, Microwave Range Hood Combo, Refrigerator, Stove, Washer |
|
Basement Development
|
Unfinished |
|
Basement Type
|
Full (unfinished) |
|
Constructed Date
|
2017 |
|
Construction Style Attachment
|
Semi-detached |
|
Fire Protection
|
Smoke Detectors |
|
Half Bath Total
|
1 |
|
Heating Type
|
Forced Air |
|
Stories Total
|
2 |
|
Size Interior
|
1,379 Ft2 |
|
Type
|
Duplex |
Parking
Land
|
Acreage
|
No |
|
Land Amenities
|
Shopping |
|
Size Irregular
|
211.67 |
|
Size Total
|
211.67 M2 |
|
Size Total Text
|
211.67 M2 |
Rooms
| Level |
Type |
Length |
Width |
Dimensions |
|
Main Level |
Living Room |
4.44 m |
3.03 m |
4.44 m x 3.03 m |
|
Main Level |
Dining Room |
2.98 m |
2.45 m |
2.98 m x 2.45 m |
|
Main Level |
Kitchen |
2.57 m |
2.77 m |
2.57 m x 2.77 m |
|
Upper Level |
Primary Bedroom |
4.51 m |
3.37 m |
4.51 m x 3.37 m |
|
Upper Level |
Bedroom 2 |
4.25 m |
3 m |
4.25 m x 3 m |
|
Upper Level |
Bedroom 3 |
4.23 m |
2.71 m |
4.23 m x 2.71 m |

