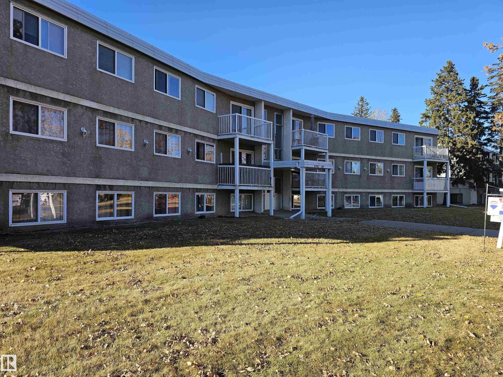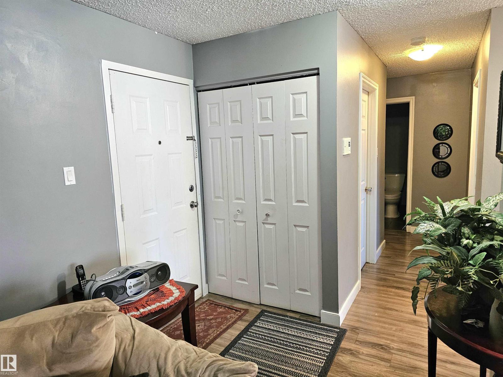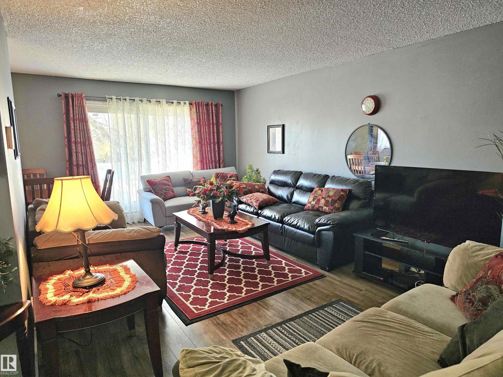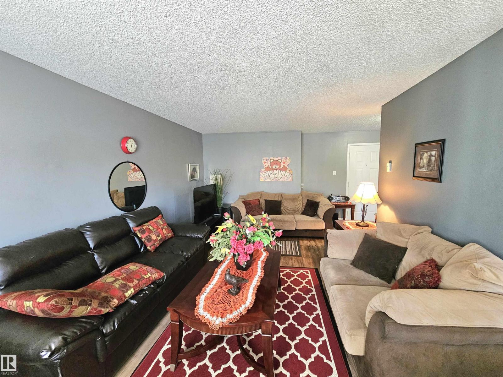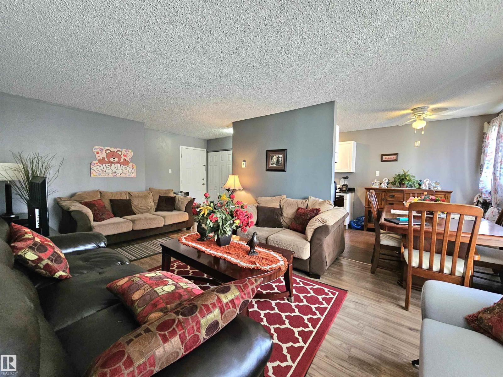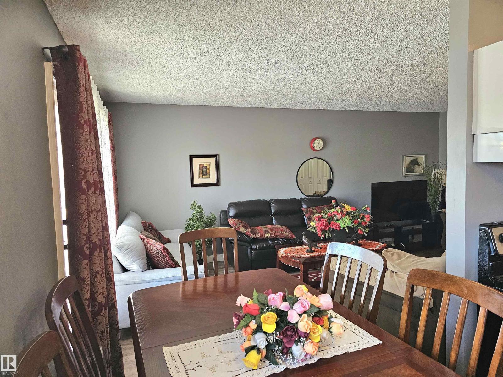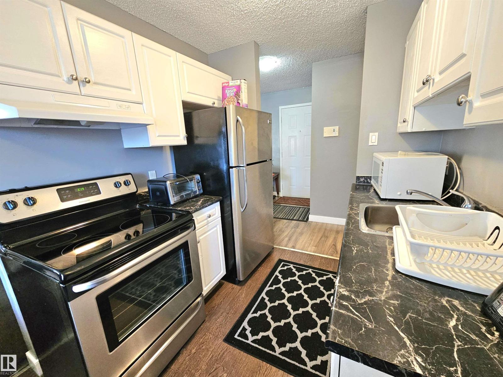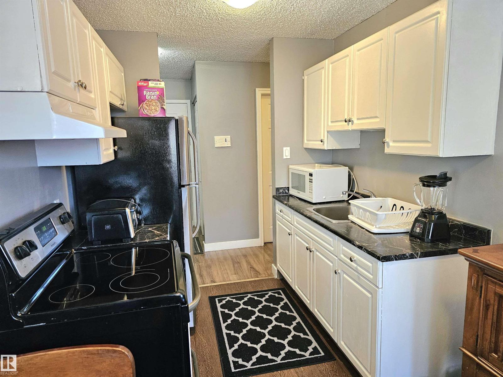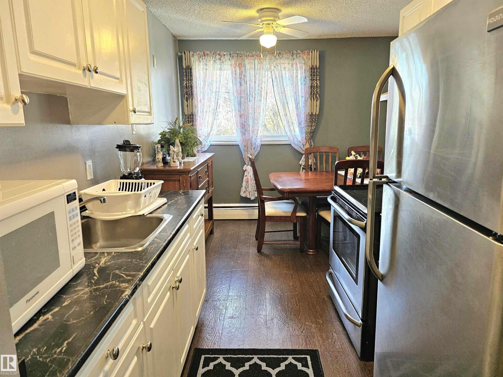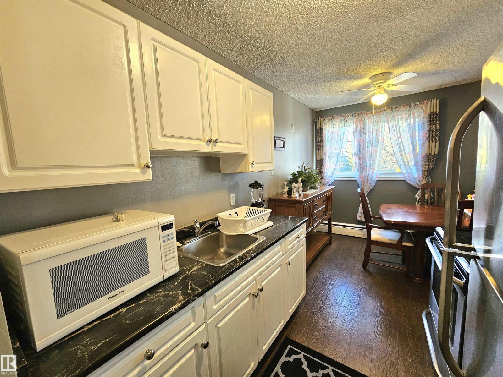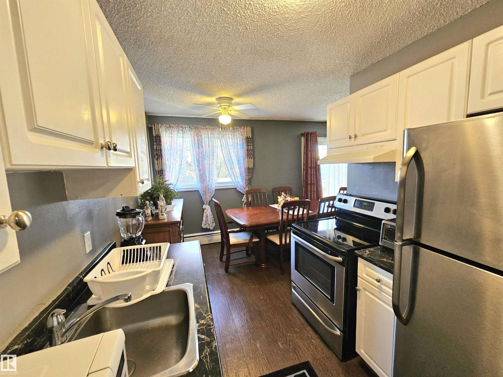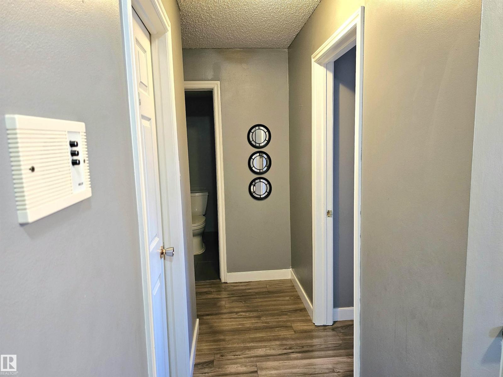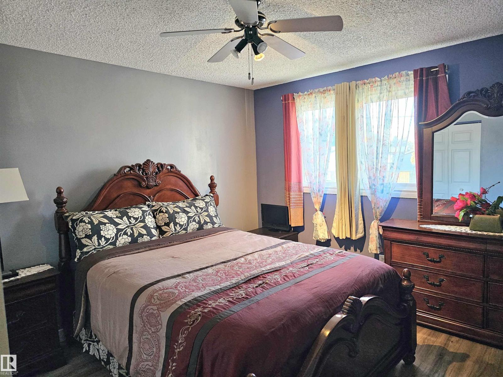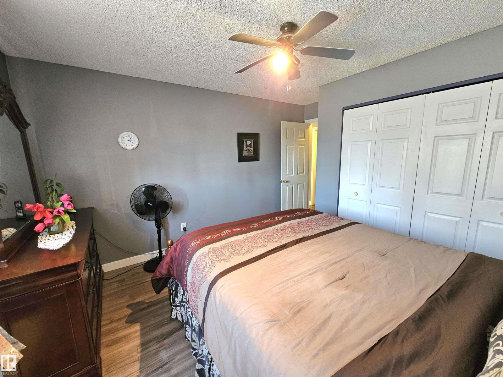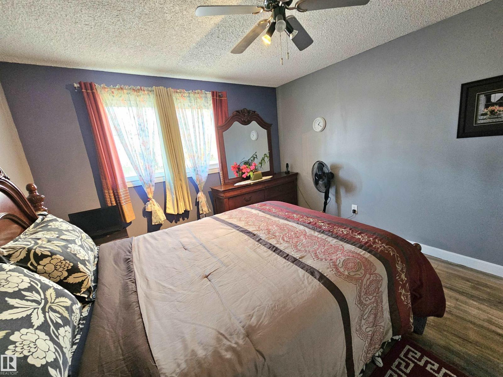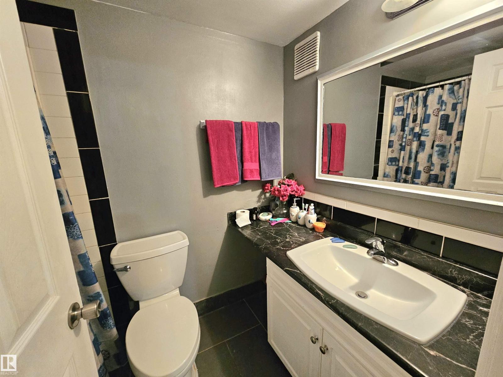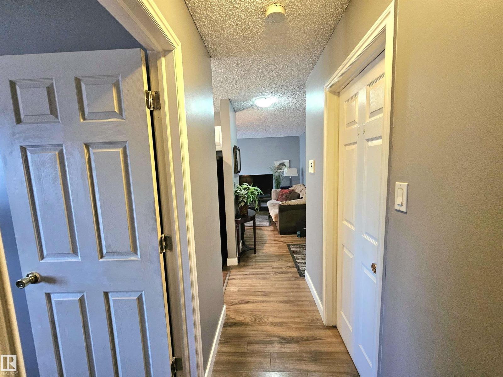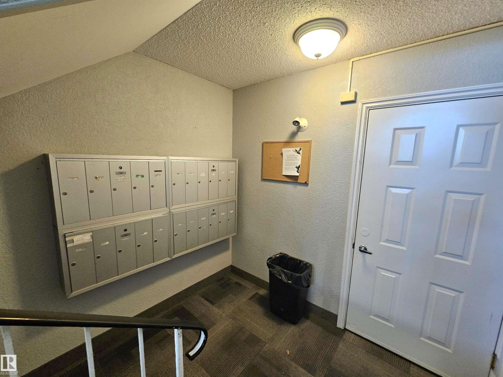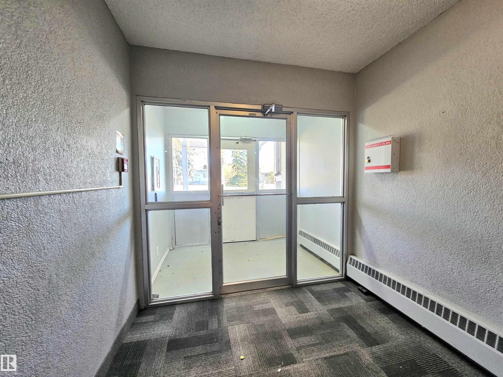#206 8930 149 St Nw Edmonton, Alberta T5R 1B8
$89,900Maintenance, Exterior Maintenance, Heat, Insurance, Common Area Maintenance, Landscaping, Other, See Remarks, Property Management, Water
$524.09 Monthly
Maintenance, Exterior Maintenance, Heat, Insurance, Common Area Maintenance, Landscaping, Other, See Remarks, Property Management, Water
$524.09 MonthlyFantastic value in this well-kept 1-bedroom end unit condo with private balcony! Bright and inviting, this home is perfect for first-time buyers or investors. Excellent central location with a bus stop right in front of the building and quick access to the University of Alberta, West Edmonton Mall, Grant MacEwan University, and the River Valley. Enjoy shopping, parks, schools, banks, and restaurants all within walking distance, plus the Misericordia Hospital and Meadowlark Mall just minutes away. Easy access to major commuting routes makes getting around the city a breeze. The building offers convenient laundry facilities on the top floor and visitor parking at the rear. Affordable, well-maintained, and ideally located—this condo is a smart choice for anyone looking to stop renting or add to their investment portfolio! (id:63502)
Property Details
| MLS® Number | E4464031 |
| Property Type | Single Family |
| Neigbourhood | Jasper Park |
| Amenities Near By | Playground, Public Transit, Schools |
| Features | Lane |
Building
| Bathroom Total | 1 |
| Bedrooms Total | 1 |
| Appliances | Refrigerator, Stove, Window Coverings |
| Basement Type | None |
| Constructed Date | 1969 |
| Heating Type | Hot Water Radiator Heat |
| Size Interior | 679 Ft2 |
| Type | Apartment |
Parking
| Stall |
Land
| Acreage | No |
| Land Amenities | Playground, Public Transit, Schools |
| Size Irregular | 90.6 |
| Size Total | 90.6 M2 |
| Size Total Text | 90.6 M2 |
Rooms
| Level | Type | Length | Width | Dimensions |
|---|---|---|---|---|
| Main Level | Living Room | 6.16 m | 3.65 m | 6.16 m x 3.65 m |
| Main Level | Dining Room | 2.51 m | 2.14 m | 2.51 m x 2.14 m |
| Main Level | Kitchen | 2.31 m | 1.97 m | 2.31 m x 1.97 m |
| Main Level | Primary Bedroom | 3.51 m | 3.46 m | 3.51 m x 3.46 m |
Contact Us
Contact us for more information

