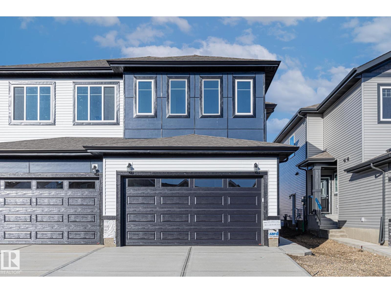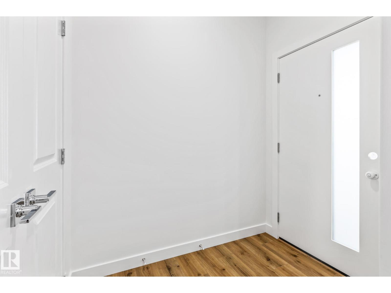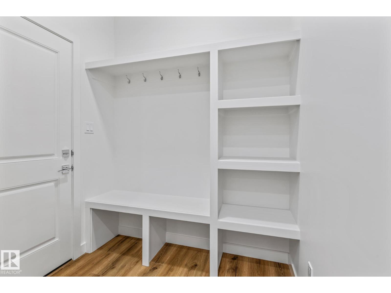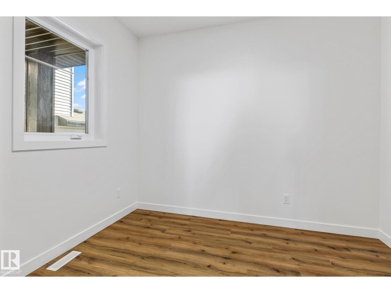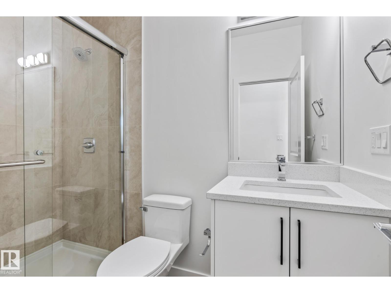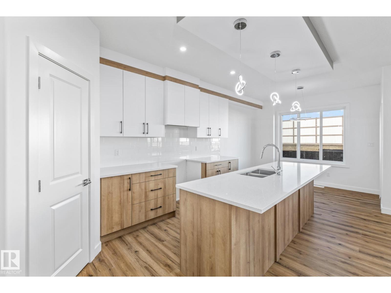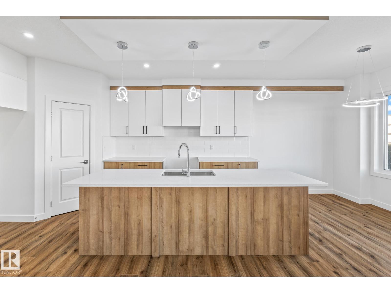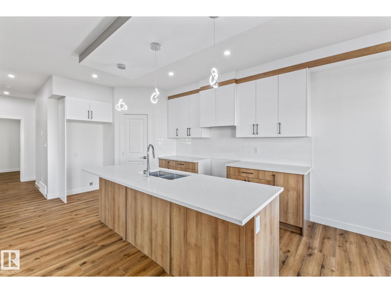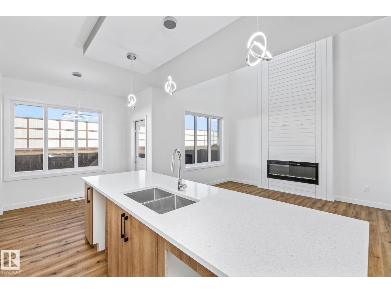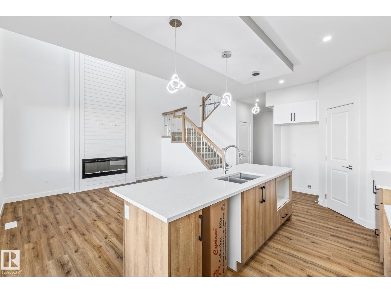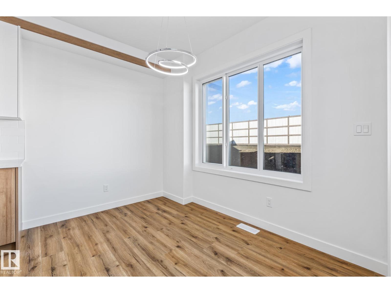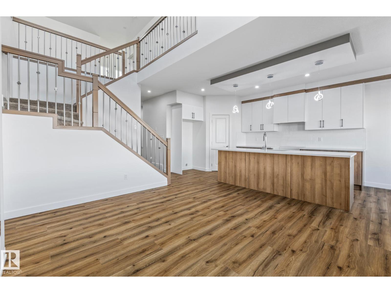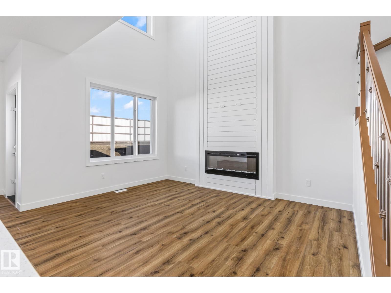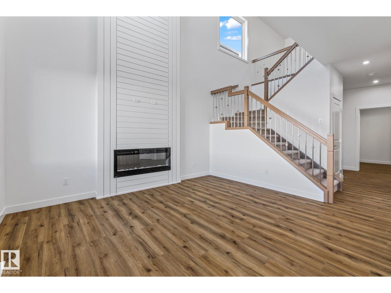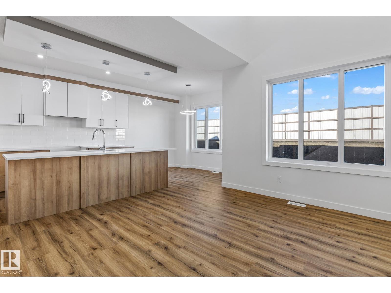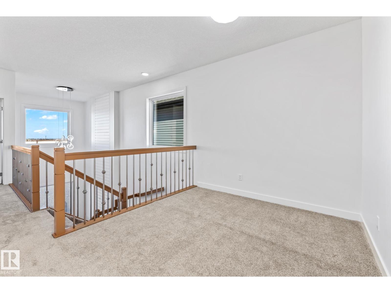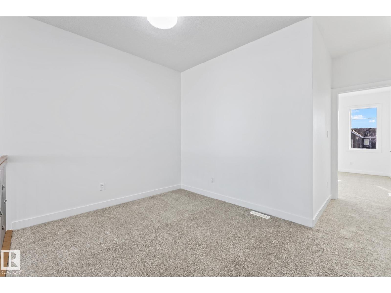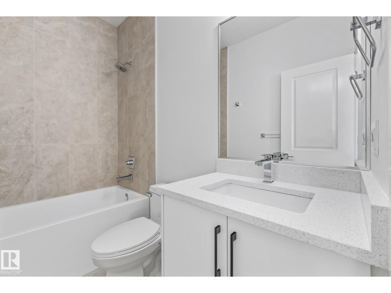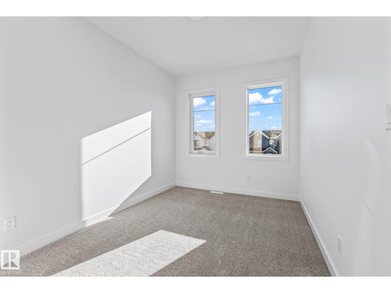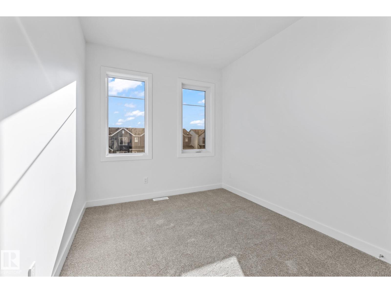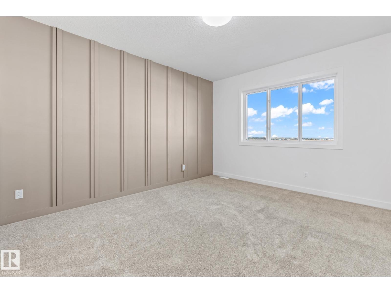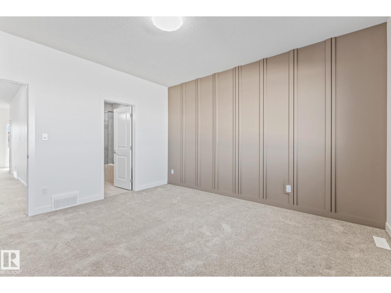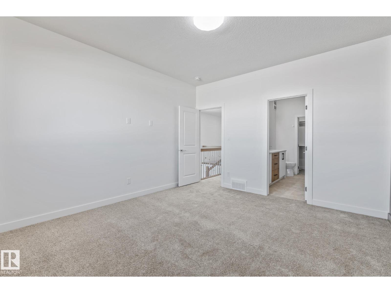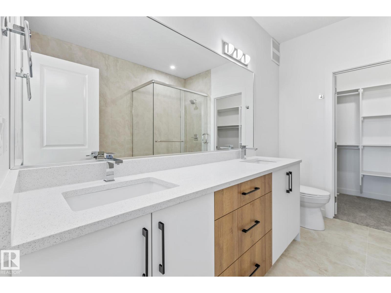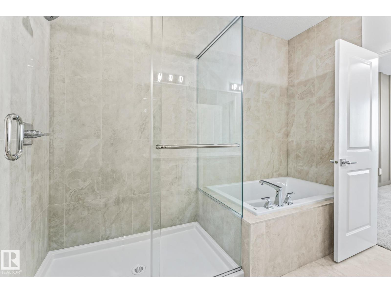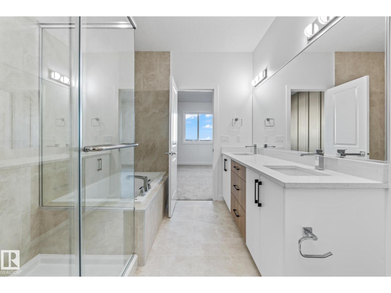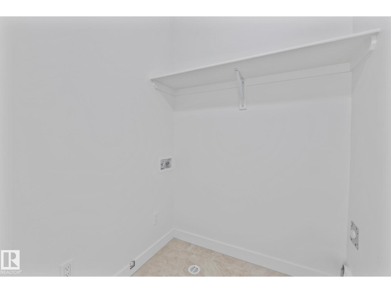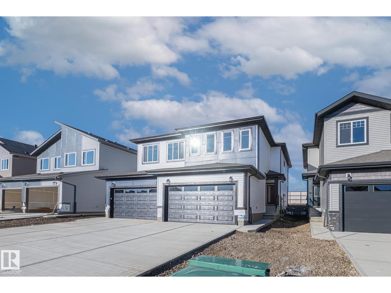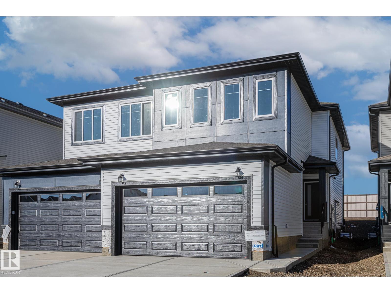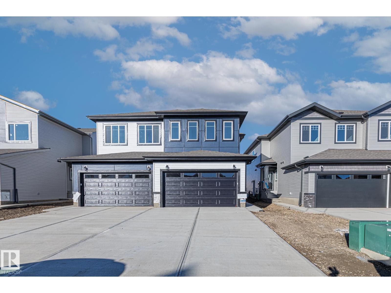3 Bedroom
3 Bathroom
1,875 ft2
Fireplace
Forced Air
$499,900
This stunning two-storey home blends modern style with everyday comfort, featuring a double attached garage and a smart, functional layout. Step inside to a welcoming foyer with a front closet, leading to a mudroom complete with built-in hooks and shelving for easy organization. A front den and full 3-piece bathroom offer flexibility for a home office or guest space. The open-concept main floor is bright and inviting, showcasing a spacious kitchen with a walk-in pantry, a dining area perfect for entertaining, and a cozy living room centered around an elegant electric fireplace. Upstairs, you’ll find three generous bedrooms, including a primary suite with a luxurious 5-piece ensuite and walk-in closet. In addition to the 3 bedrooms you'll also find a 4-piece main bathroom, convenient laundry room, and a bonus room. Close to many amenities including schools and shopping centers! (id:63502)
Property Details
|
MLS® Number
|
E4464332 |
|
Property Type
|
Single Family |
|
Neigbourhood
|
Summerwood |
|
Amenities Near By
|
Playground, Public Transit, Schools, Shopping |
|
Features
|
See Remarks |
|
Parking Space Total
|
4 |
Building
|
Bathroom Total
|
3 |
|
Bedrooms Total
|
3 |
|
Appliances
|
Garage Door Opener Remote(s), Garage Door Opener |
|
Basement Development
|
Unfinished |
|
Basement Type
|
Full (unfinished) |
|
Constructed Date
|
2025 |
|
Construction Style Attachment
|
Semi-detached |
|
Fireplace Fuel
|
Electric |
|
Fireplace Present
|
Yes |
|
Fireplace Type
|
Insert |
|
Heating Type
|
Forced Air |
|
Stories Total
|
2 |
|
Size Interior
|
1,875 Ft2 |
|
Type
|
Duplex |
Parking
Land
|
Acreage
|
No |
|
Land Amenities
|
Playground, Public Transit, Schools, Shopping |
Rooms
| Level |
Type |
Length |
Width |
Dimensions |
|
Main Level |
Living Room |
3.73 m |
4.2 m |
3.73 m x 4.2 m |
|
Main Level |
Dining Room |
3.23 m |
2.32 m |
3.23 m x 2.32 m |
|
Main Level |
Kitchen |
2.71 m |
4.81 m |
2.71 m x 4.81 m |
|
Main Level |
Den |
3.21 m |
2.74 m |
3.21 m x 2.74 m |
|
Upper Level |
Primary Bedroom |
3.79 m |
4.26 m |
3.79 m x 4.26 m |
|
Upper Level |
Bedroom 2 |
2.71 m |
3.96 m |
2.71 m x 3.96 m |
|
Upper Level |
Bedroom 3 |
2.71 m |
3.96 m |
2.71 m x 3.96 m |
|
Upper Level |
Bonus Room |
3.77 m |
2.82 m |
3.77 m x 2.82 m |

