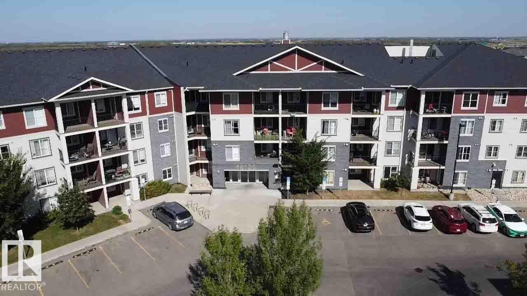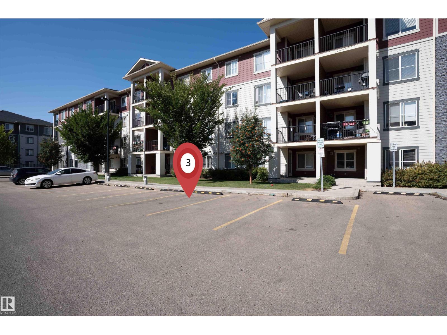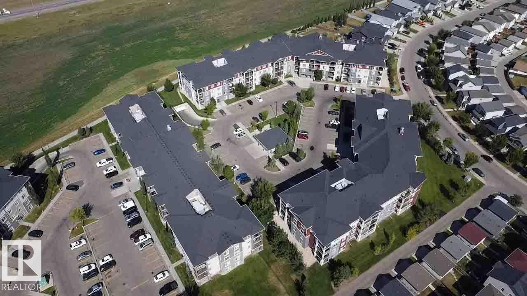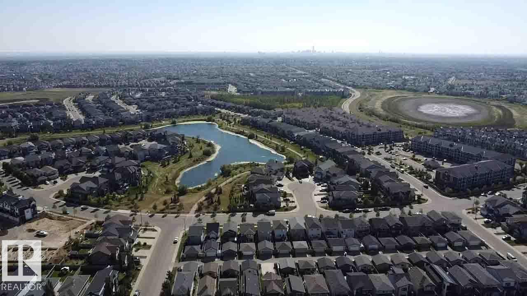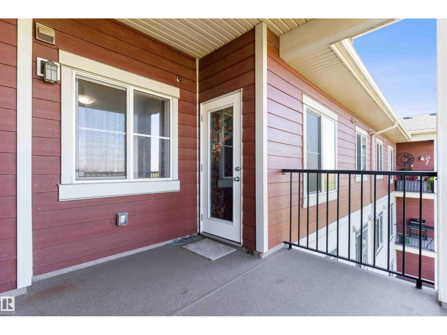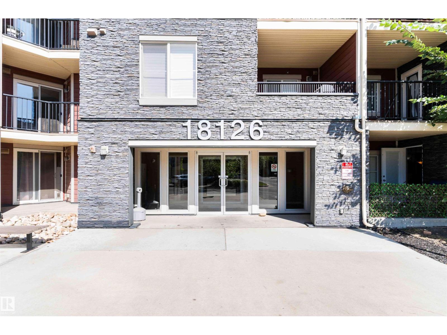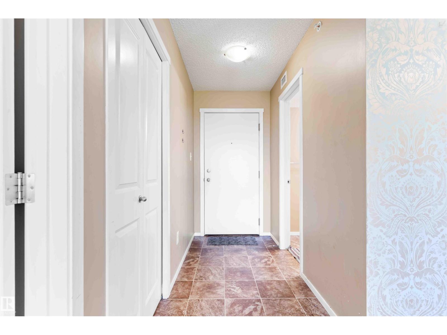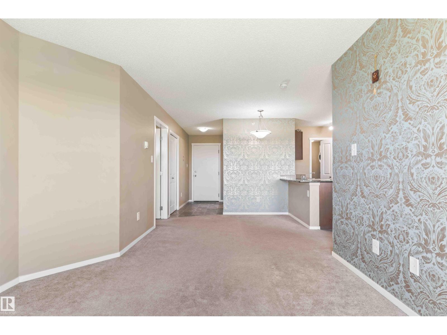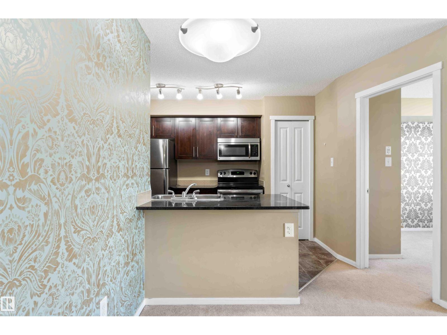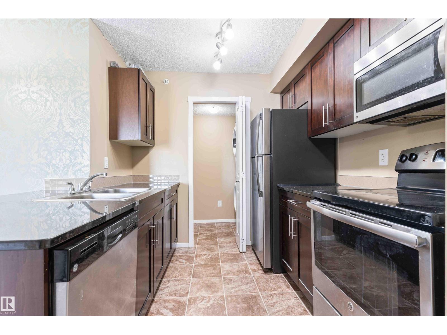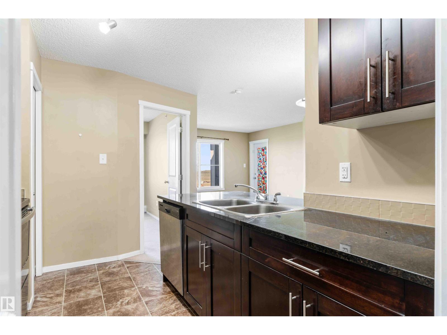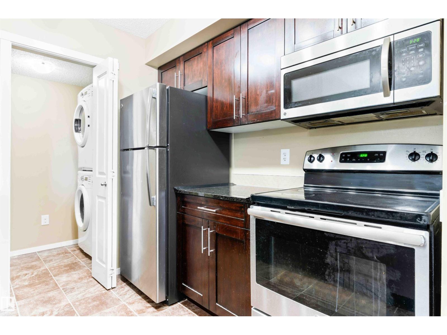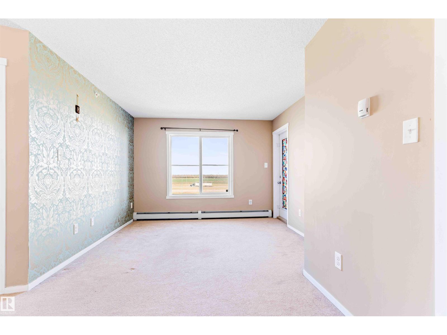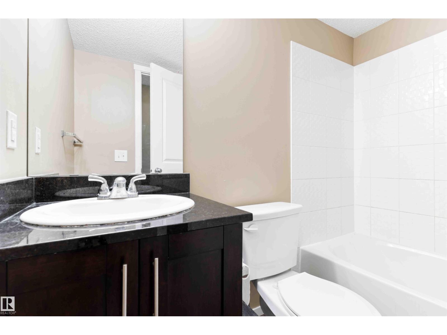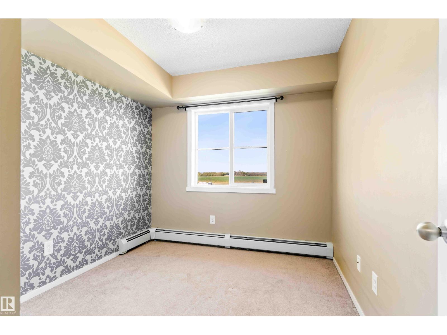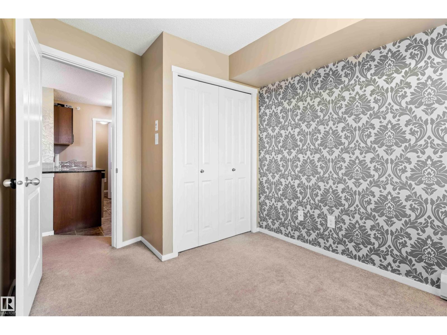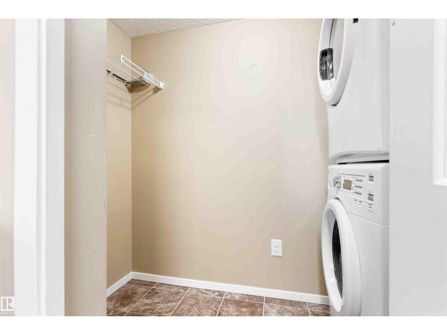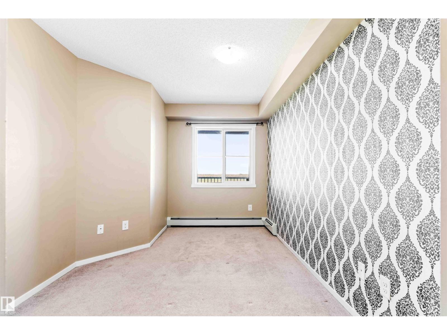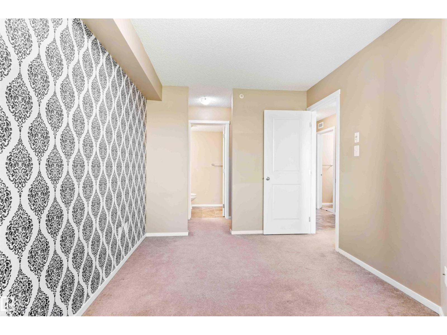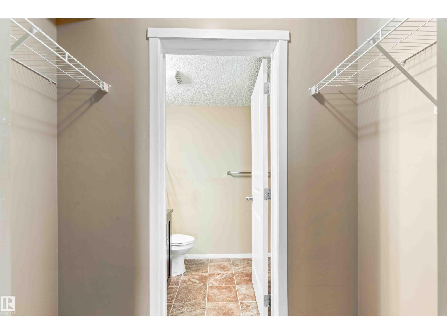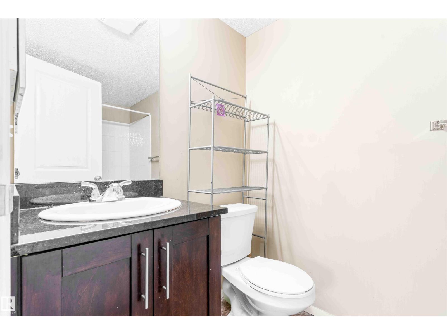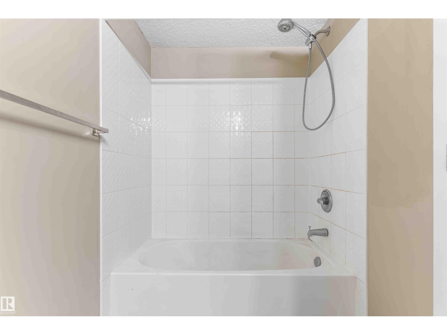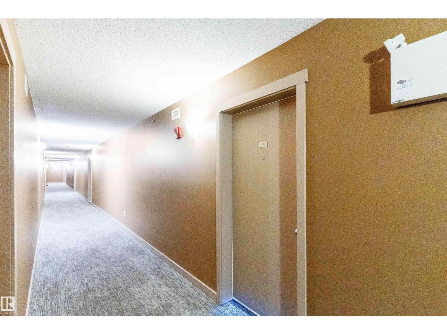#410 18126 77 St Nw Edmonton, Alberta T5Z 0N7
$179,900Maintenance, Exterior Maintenance, Insurance, Common Area Maintenance, Property Management, Other, See Remarks, Water
$337.35 Monthly
Maintenance, Exterior Maintenance, Insurance, Common Area Maintenance, Property Management, Other, See Remarks, Water
$337.35 MonthlyPRICED TO SELL! Welcome to Vita Estates! This move-in ready 2 Bed, 2 Bath condo offers modern open-concept living with stylish finishes throughout. The bright primary bedroom features a walk-through closet and a private 4-piece ensuite. Enjoy a beautiful kitchen with granite countertops, stainless steel appliances, and ample cabinet space. The spacious living room leads to a covered balcony with peaceful countryside views. Additional highlights include in-suite laundry with stacked front-load washer & dryer, extra storage, and secure building access with elevator. Conveniently located with easy access to Anthony Henday Drive, 82 Street, and 97 Street. Perfect for first-time buyers, downsizers, or investors! (id:63502)
Property Details
| MLS® Number | E4464306 |
| Property Type | Single Family |
| Neigbourhood | Crystallina Nera West |
| Amenities Near By | Playground, Public Transit, Schools |
Building
| Bathroom Total | 2 |
| Bedrooms Total | 2 |
| Amenities | Vinyl Windows |
| Appliances | Dishwasher, Microwave, Refrigerator, Washer/dryer Stack-up, Stove |
| Basement Type | None |
| Constructed Date | 2016 |
| Heating Type | Baseboard Heaters, Hot Water Radiator Heat |
| Size Interior | 756 Ft2 |
| Type | Apartment |
Parking
| Stall |
Land
| Acreage | No |
| Land Amenities | Playground, Public Transit, Schools |
| Size Irregular | 68.37 |
| Size Total | 68.37 M2 |
| Size Total Text | 68.37 M2 |
Rooms
| Level | Type | Length | Width | Dimensions |
|---|---|---|---|---|
| Main Level | Living Room | Measurements not available | ||
| Main Level | Dining Room | Measurements not available | ||
| Main Level | Kitchen | Measurements not available | ||
| Main Level | Primary Bedroom | Measurements not available | ||
| Main Level | Bedroom 2 | Measurements not available |
Contact Us
Contact us for more information

