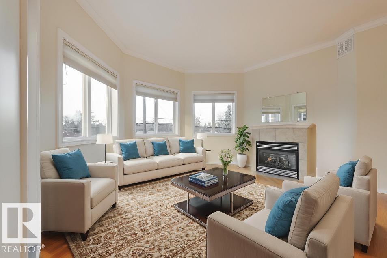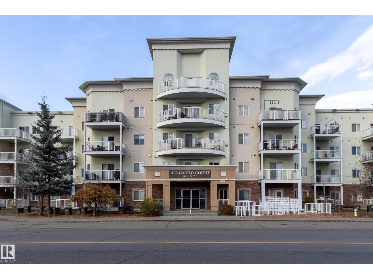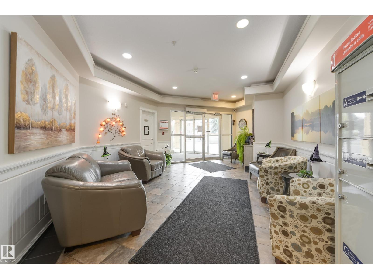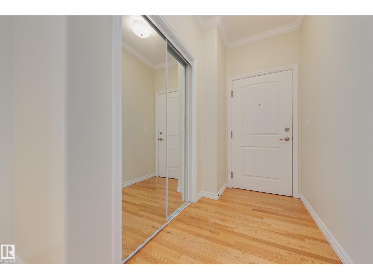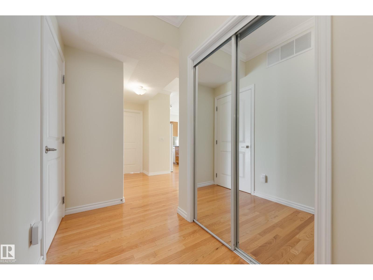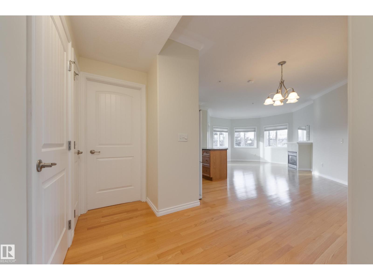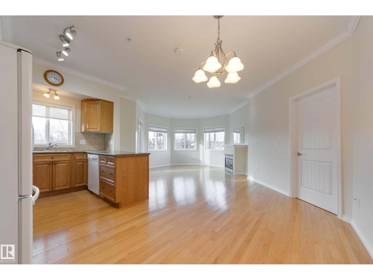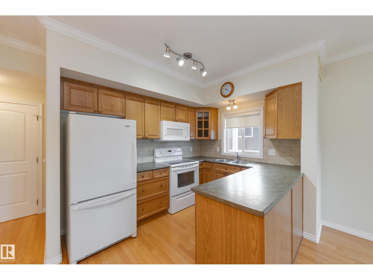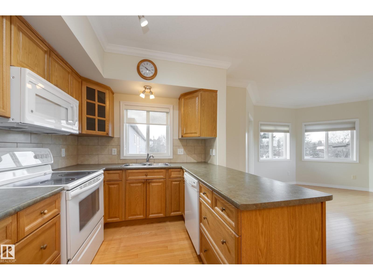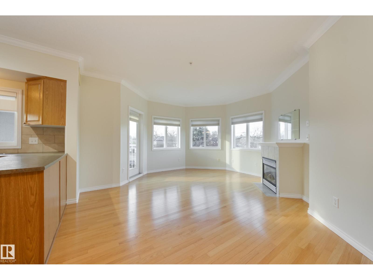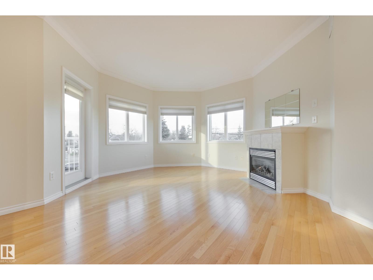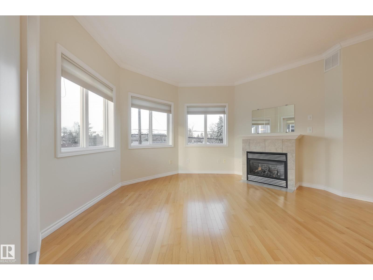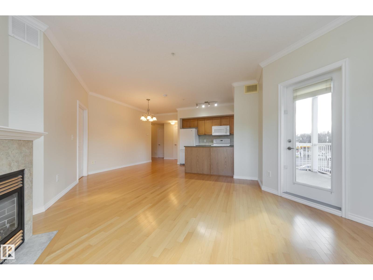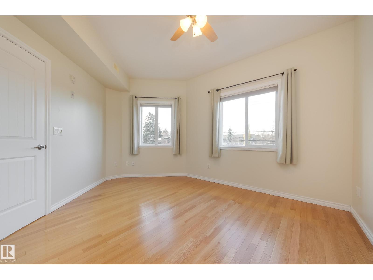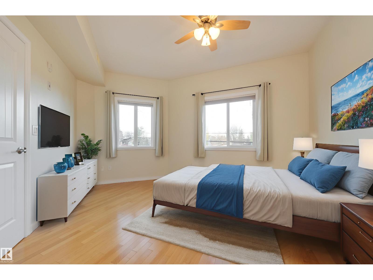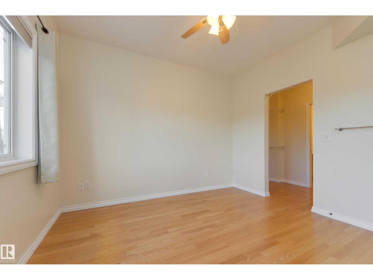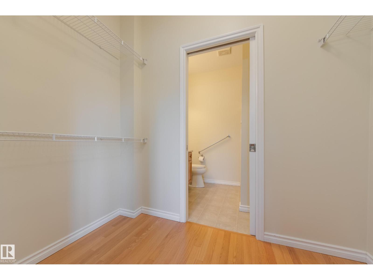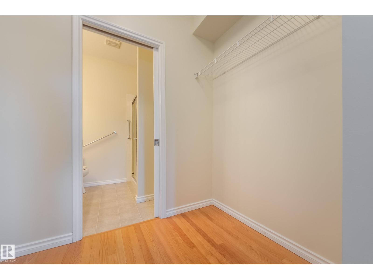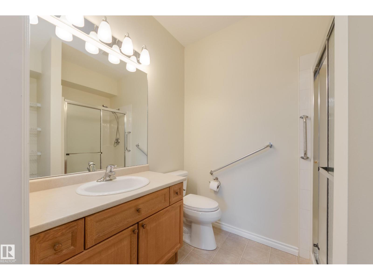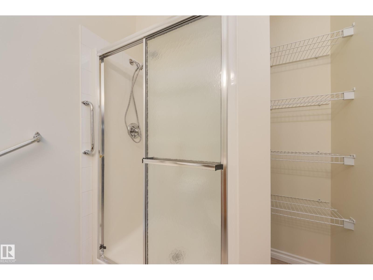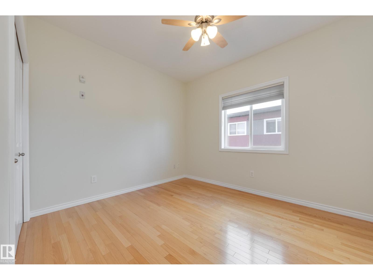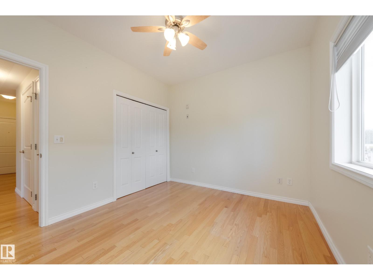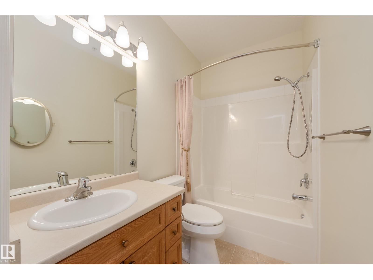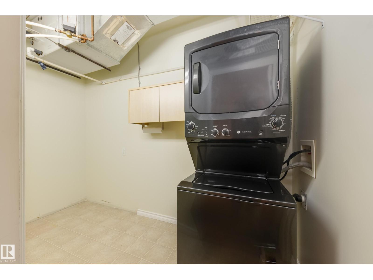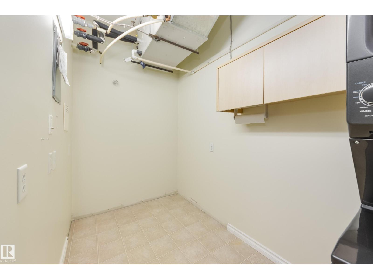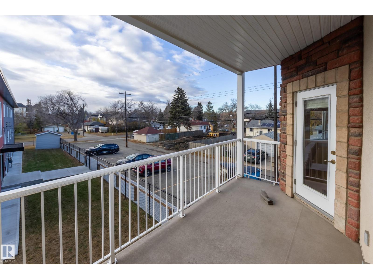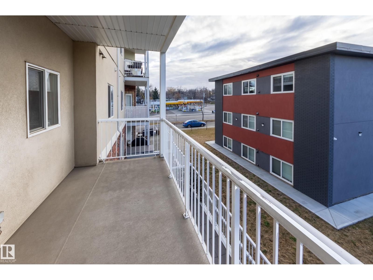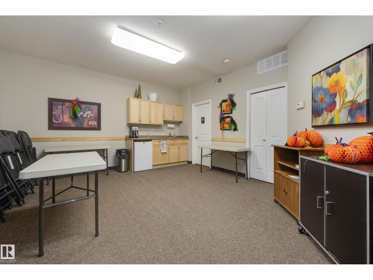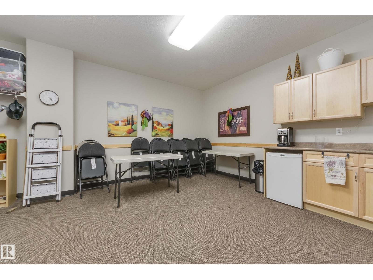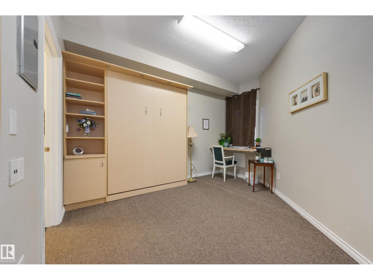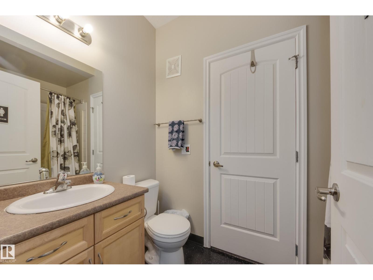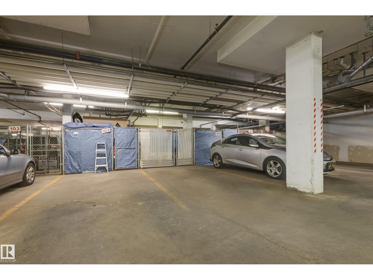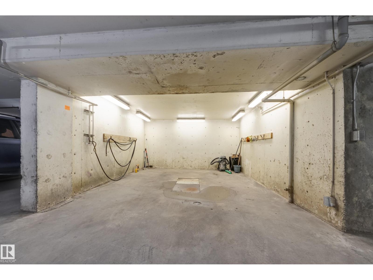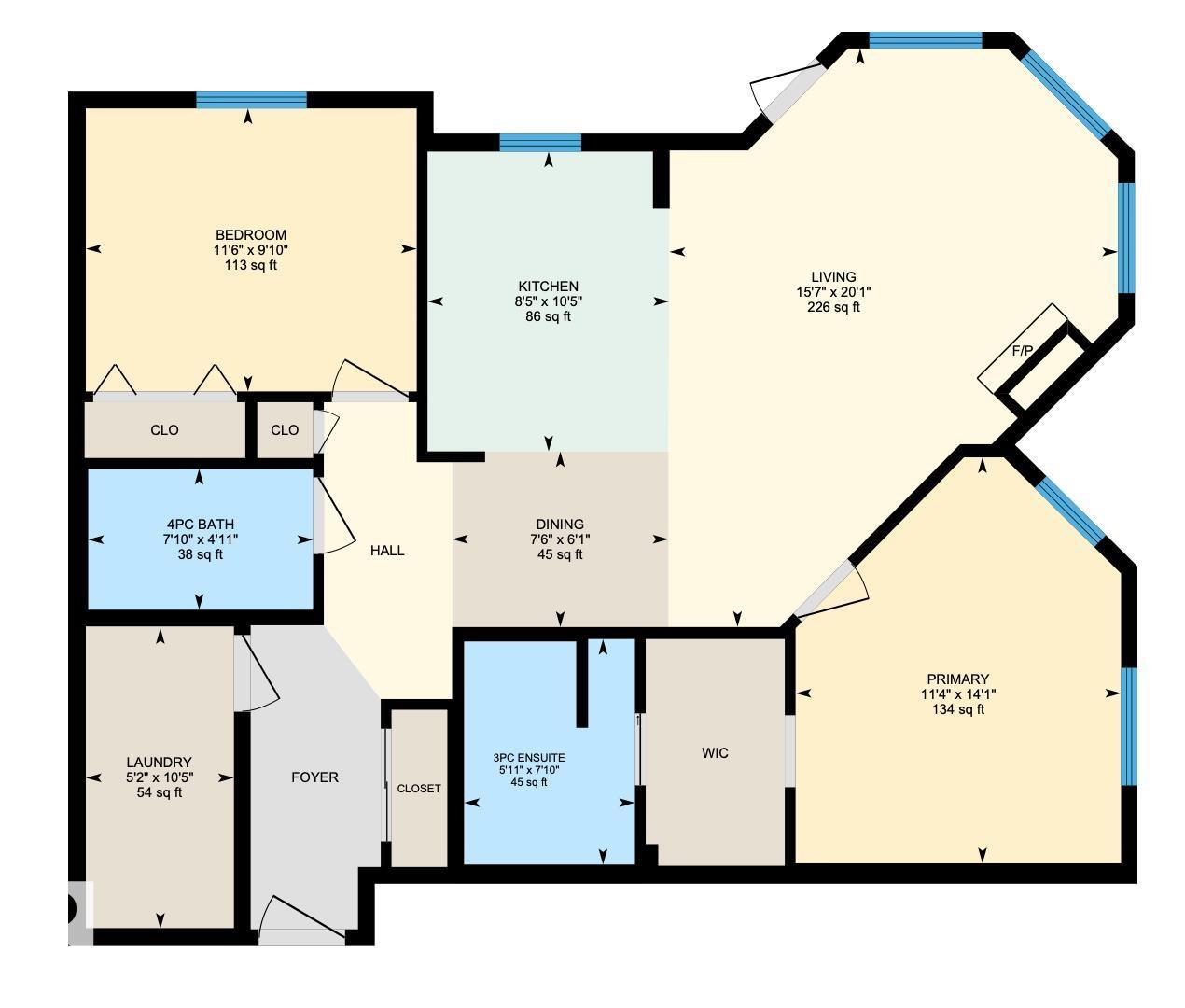#208 8528 82 Av Nw Edmonton, Alberta T6C 0Y8
$172,800Maintenance, Exterior Maintenance, Heat, Insurance, Property Management, Other, See Remarks, Water
$677.78 Monthly
Maintenance, Exterior Maintenance, Heat, Insurance, Property Management, Other, See Remarks, Water
$677.78 MonthlyCORNER END UNIT! This gem has 2 beds, 2 baths, AIR CONDITIONING, 9-ft ceilings, GLEAMING HARDWOOD & upgrades throughout. Extremely well maintained by original owners. Freshly painted; move-in ready! The kitchen and living spaces are open concept. Loads of windows, natural light, and a cozy gas fireplace. The large west-facing balcony is your outdoor oasis and features a natural gas hook-up for the BBQ. The ultra-quiet & spacious primary suite has a walk-through closet that leads to your well equipped 3-pc ensuite bath. Another bed & bath are on the other side of the unit; minimal sound transfer! IN-SUITE LAUNDRY (machines less than 2 yrs old) and ample storage. You also have an assigned UNDERGROUND PARKING STALL to keep your vehicle warm all winter, along with a storage cage for your seasonal items. Belcanto Court is a 45+ building that has a real sense of community and fantastic amenities including a car wash in the heated parkade, a social room, and a guest suite. Bonnie Doon Mall & transit steps away! (id:63502)
Property Details
| MLS® Number | E4464241 |
| Property Type | Single Family |
| Neigbourhood | Bonnie Doon |
| Amenities Near By | Shopping |
| Features | Flat Site, No Animal Home, No Smoking Home |
| Structure | Patio(s) |
Building
| Bathroom Total | 2 |
| Bedrooms Total | 2 |
| Appliances | Dishwasher, Microwave Range Hood Combo, Refrigerator, Washer/dryer Stack-up, Stove, Window Coverings |
| Basement Type | None |
| Constructed Date | 2006 |
| Fireplace Fuel | Gas |
| Fireplace Present | Yes |
| Fireplace Type | Unknown |
| Heating Type | Coil Fan |
| Size Interior | 941 Ft2 |
| Type | Apartment |
Parking
| Underground |
Land
| Acreage | No |
| Land Amenities | Shopping |
| Size Irregular | 46.74 |
| Size Total | 46.74 M2 |
| Size Total Text | 46.74 M2 |
Rooms
| Level | Type | Length | Width | Dimensions |
|---|---|---|---|---|
| Main Level | Living Room | 4.75 m | 6.13 m | 4.75 m x 6.13 m |
| Main Level | Dining Room | 2.29 m | 1.86 m | 2.29 m x 1.86 m |
| Main Level | Kitchen | 2.56 m | 3.18 m | 2.56 m x 3.18 m |
| Main Level | Primary Bedroom | 3.45 m | 4.3 m | 3.45 m x 4.3 m |
| Main Level | Bedroom 2 | 3.51 m | 3 m | 3.51 m x 3 m |
| Main Level | Laundry Room | 1.57 m | 3.18 m | 1.57 m x 3.18 m |
Contact Us
Contact us for more information

