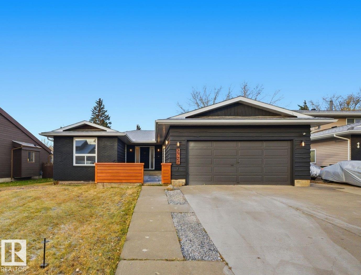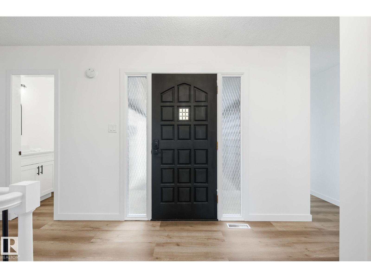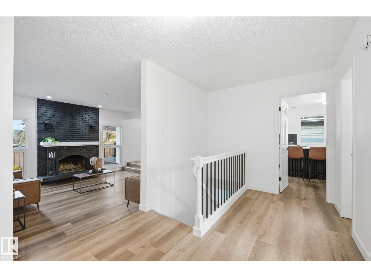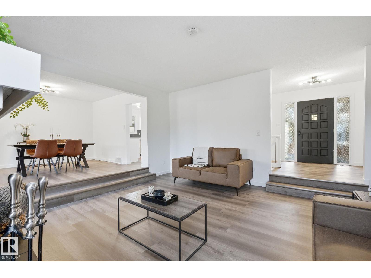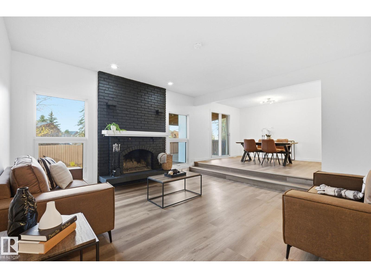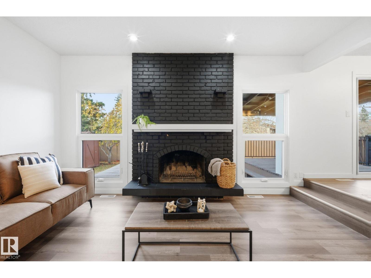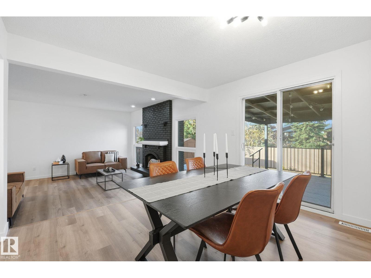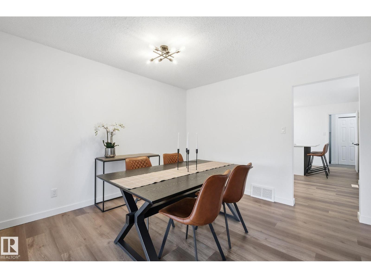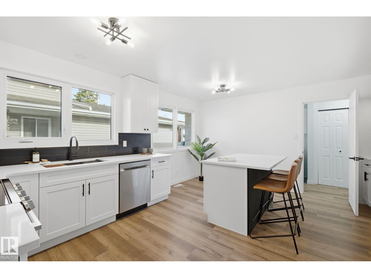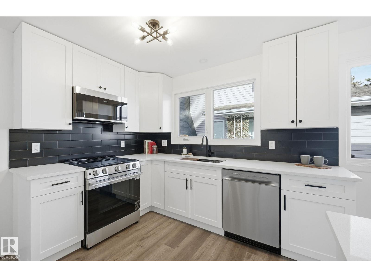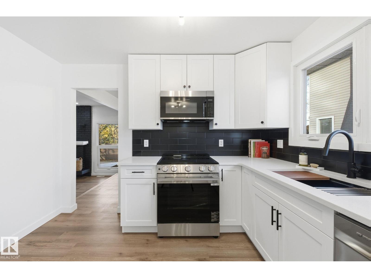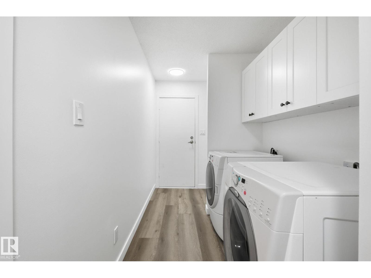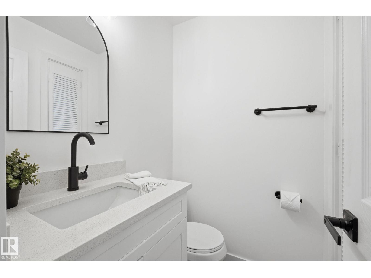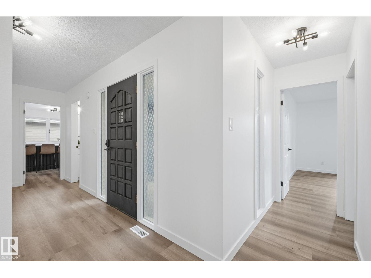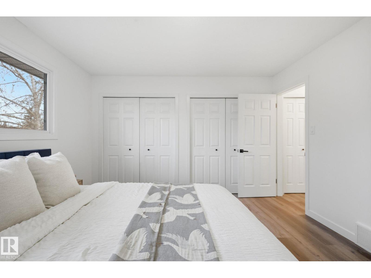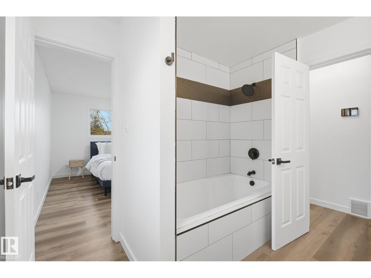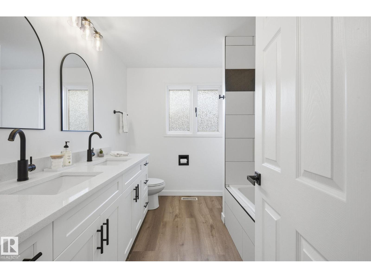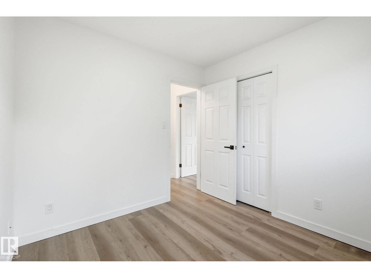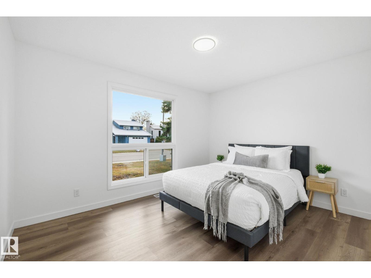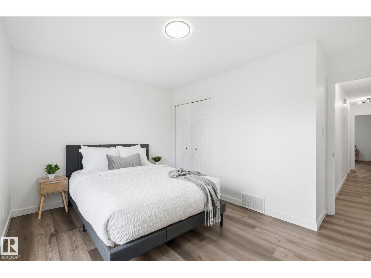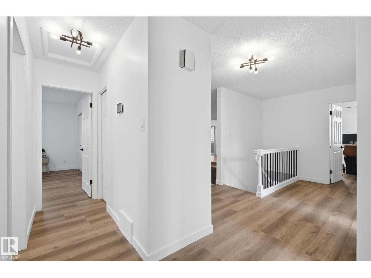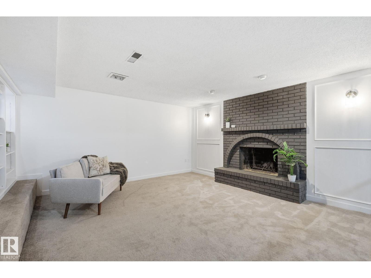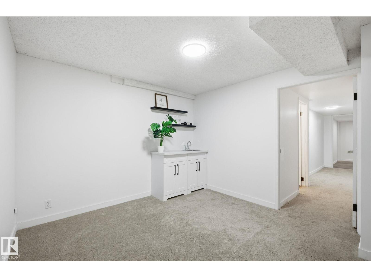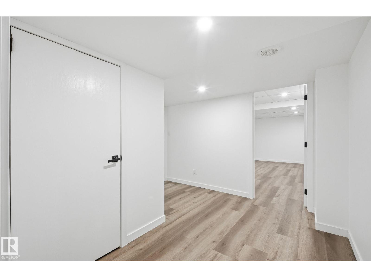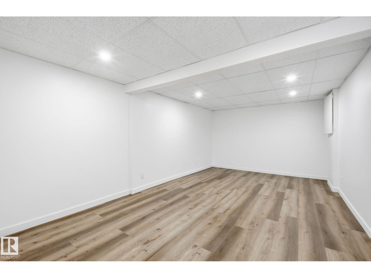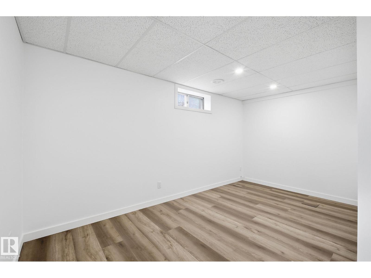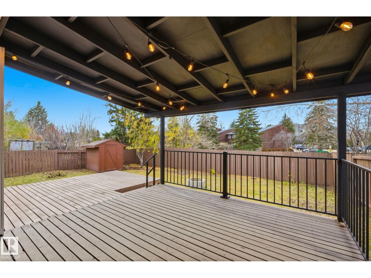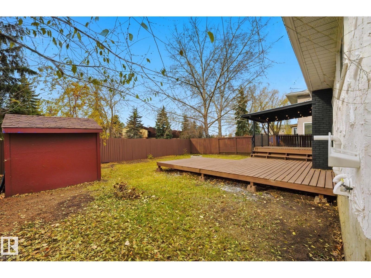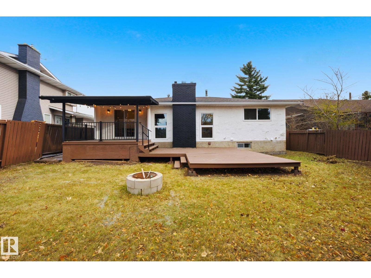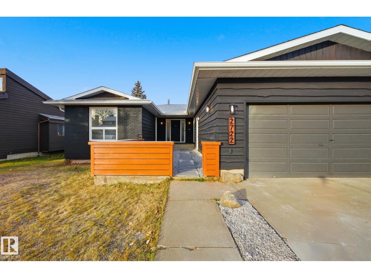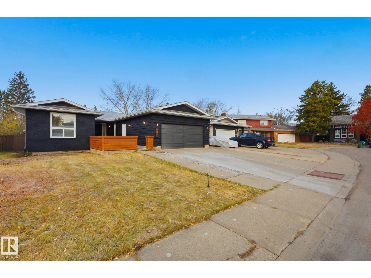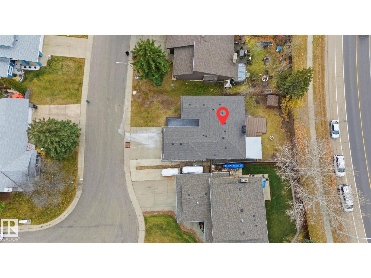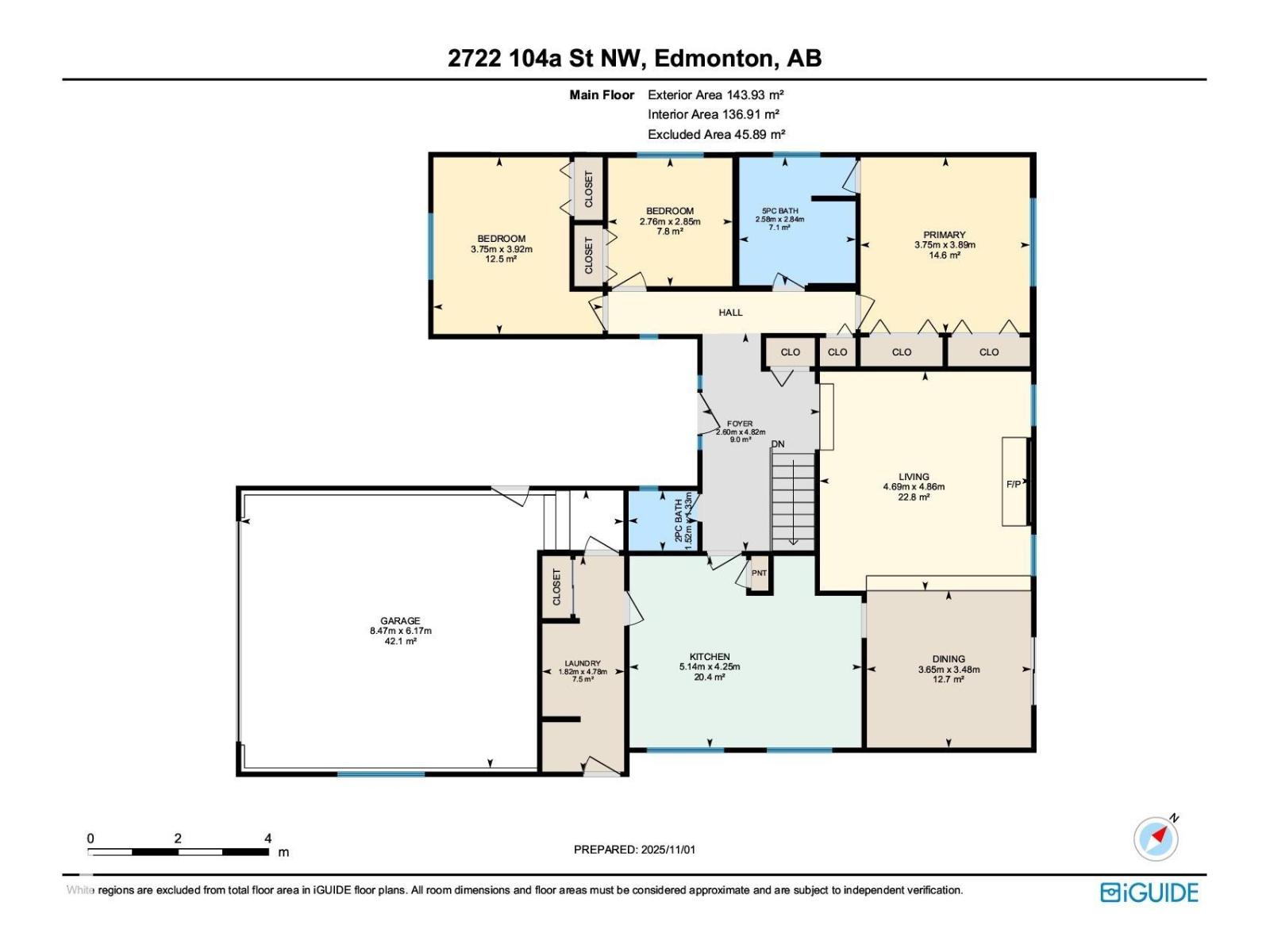5 Bedroom
3 Bathroom
1,549 ft2
Bungalow
Forced Air
$725,000
Rare find in Ermineskin! Fully renovated bungalow with over 2,800 sqft of living space on a quiet street, really hard to find in this area! Bright open layout with new kitchen featuring quartz countertops, stainless steel appliances, and elegant new light fixtures. Main floor offers a spacious family room with brick fire place, 3 bedrooms, and stylishly updated bathrooms. The fully finished basement includes 2 more bedrooms, a large rec room with second fireplace, and plenty of storage. Enjoy the large two-level deck, double attached garage, and extra driveway parking. Beside being fully renovated, other recent major updates are: shingles (2023), radon remediation (2021), furnace (2019), updated windows and eavestroughs (2024). Move-in ready and beautifully finished throughout! (id:63502)
Open House
This property has open houses!
Starts at:
2:00 pm
Ends at:
4:00 pm
Property Details
|
MLS® Number
|
E4464343 |
|
Property Type
|
Single Family |
|
Neigbourhood
|
Ermineskin |
|
Amenities Near By
|
Playground, Public Transit, Schools, Shopping |
|
Community Features
|
Public Swimming Pool |
|
Features
|
Flat Site, Wet Bar |
|
Parking Space Total
|
5 |
|
Structure
|
Deck, Fire Pit, Porch |
Building
|
Bathroom Total
|
3 |
|
Bedrooms Total
|
5 |
|
Amenities
|
Vinyl Windows |
|
Appliances
|
Dishwasher, Dryer, Microwave Range Hood Combo, Refrigerator, Stove, Washer |
|
Architectural Style
|
Bungalow |
|
Basement Development
|
Finished |
|
Basement Type
|
Full (finished) |
|
Constructed Date
|
1977 |
|
Construction Style Attachment
|
Detached |
|
Fire Protection
|
Smoke Detectors |
|
Half Bath Total
|
1 |
|
Heating Type
|
Forced Air |
|
Stories Total
|
1 |
|
Size Interior
|
1,549 Ft2 |
|
Type
|
House |
Parking
Land
|
Acreage
|
No |
|
Fence Type
|
Fence |
|
Land Amenities
|
Playground, Public Transit, Schools, Shopping |
|
Size Irregular
|
614.7 |
|
Size Total
|
614.7 M2 |
|
Size Total Text
|
614.7 M2 |
Rooms
| Level |
Type |
Length |
Width |
Dimensions |
|
Basement |
Family Room |
4.72 m |
8.47 m |
4.72 m x 8.47 m |
|
Basement |
Recreation Room |
3.24 m |
8.45 m |
3.24 m x 8.45 m |
|
Basement |
Bedroom 5 |
4.51 m |
3.25 m |
4.51 m x 3.25 m |
|
Basement |
Bedroom 6 |
3.49 m |
5.97 m |
3.49 m x 5.97 m |
|
Basement |
Utility Room |
2.45 m |
2.35 m |
2.45 m x 2.35 m |
|
Main Level |
Living Room |
4.86 m |
4.69 m |
4.86 m x 4.69 m |
|
Main Level |
Dining Room |
3.48 m |
3.65 m |
3.48 m x 3.65 m |
|
Main Level |
Kitchen |
4.25 m |
5.14 m |
4.25 m x 5.14 m |
|
Main Level |
Primary Bedroom |
3.89 m |
3.75 m |
3.89 m x 3.75 m |
|
Main Level |
Bedroom 2 |
3.92 m |
3.75 m |
3.92 m x 3.75 m |
|
Main Level |
Bedroom 3 |
2.85 m |
2.76 m |
2.85 m x 2.76 m |
|
Main Level |
Mud Room |
4.82 m |
2.6 m |
4.82 m x 2.6 m |
|
Main Level |
Laundry Room |
4.78 m |
1.82 m |
4.78 m x 1.82 m |

